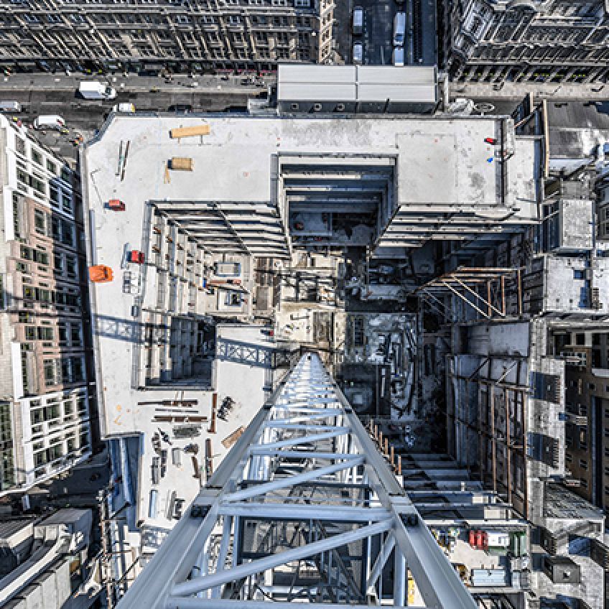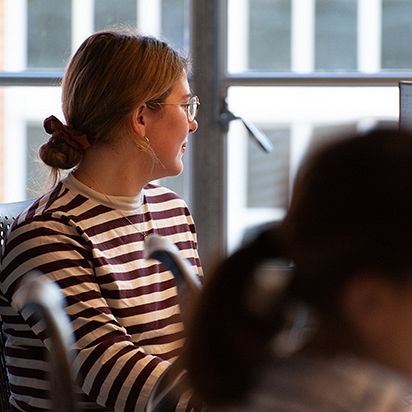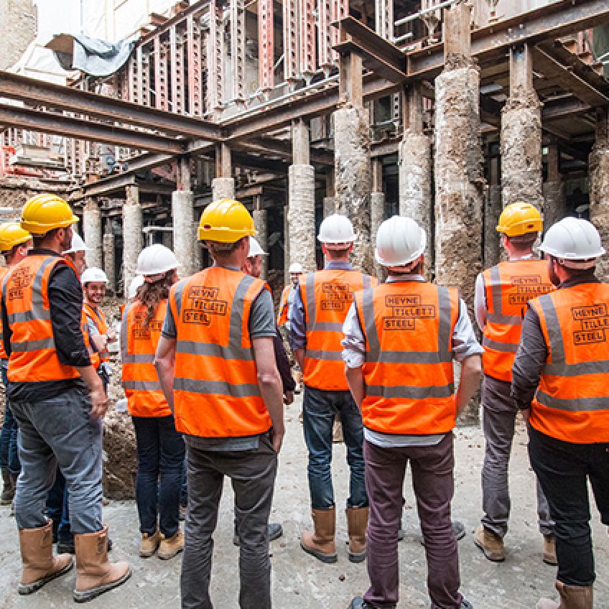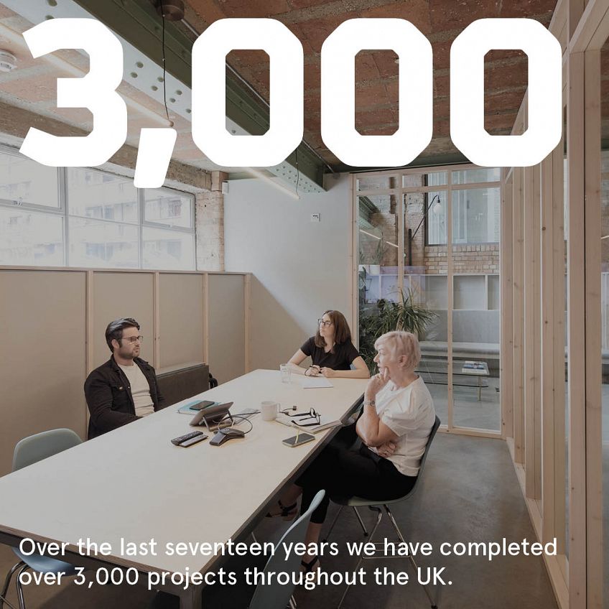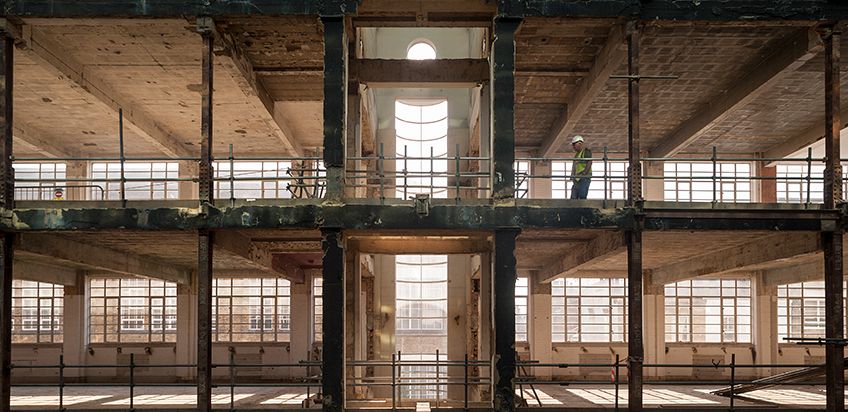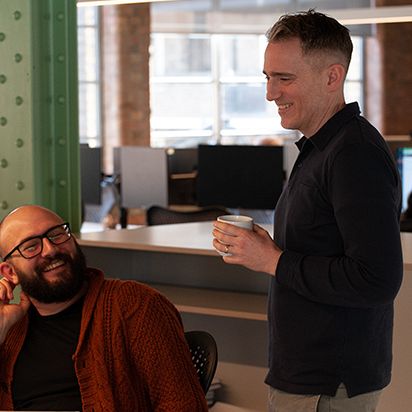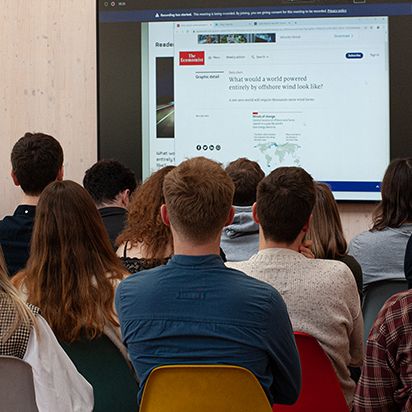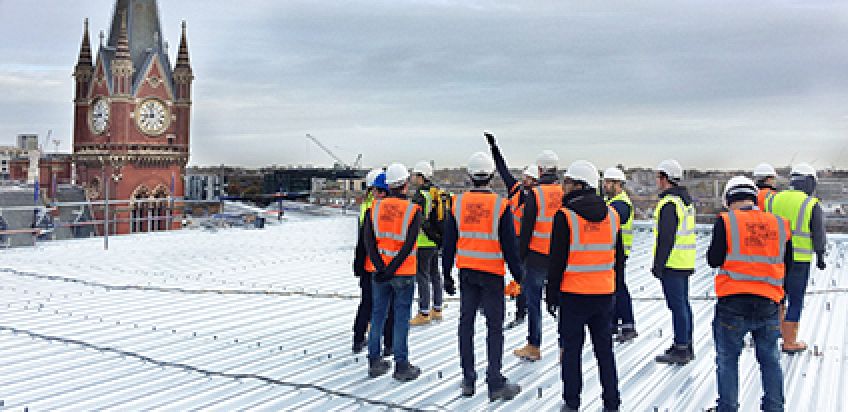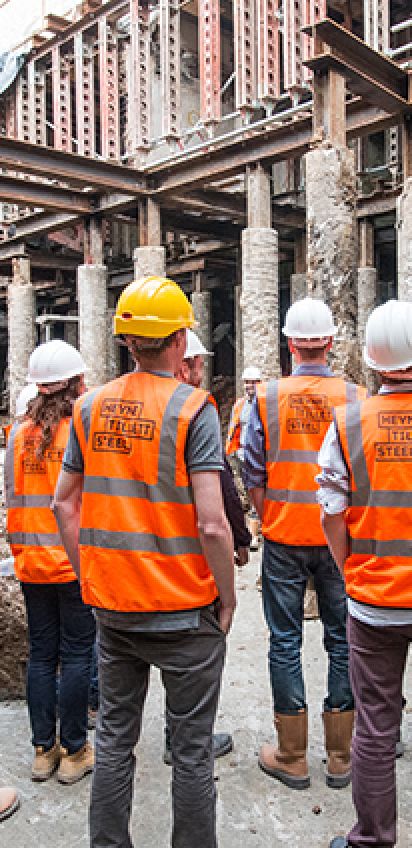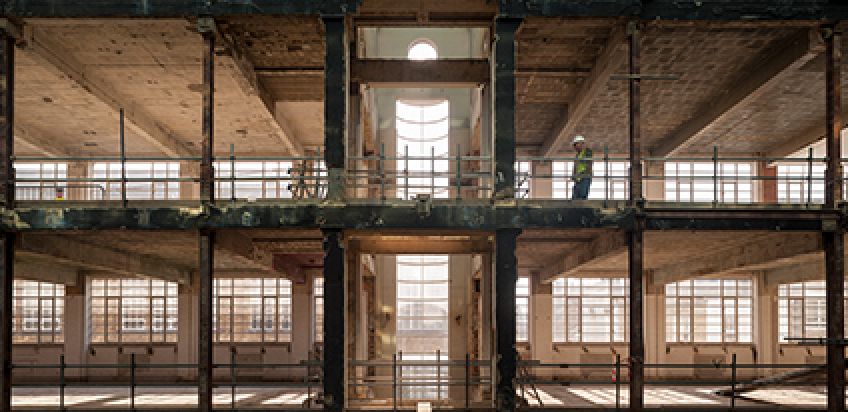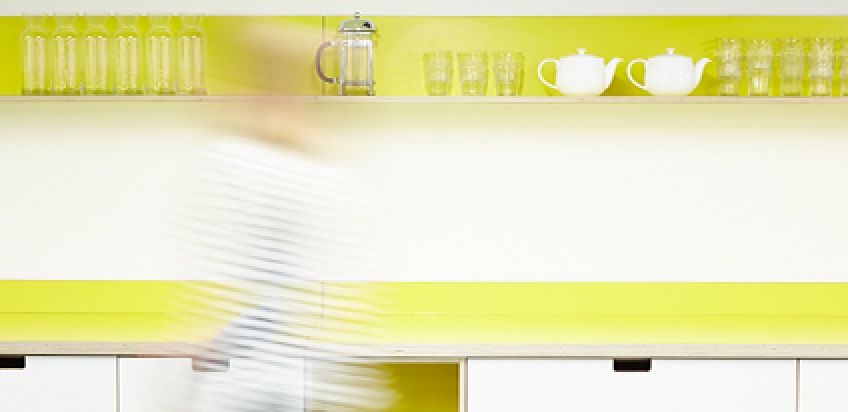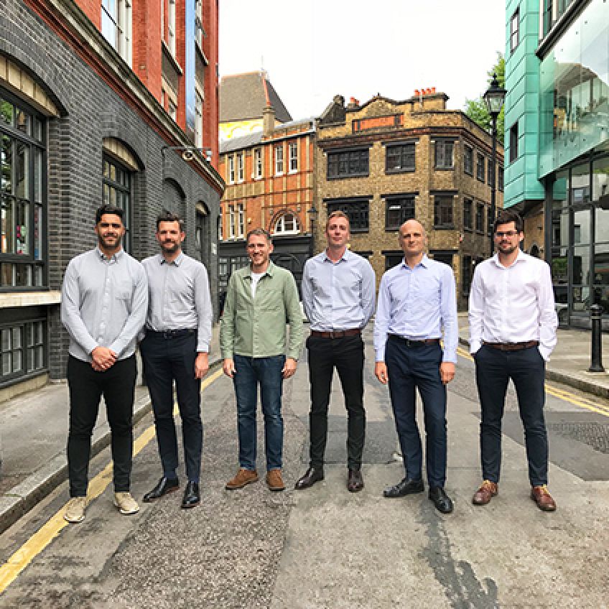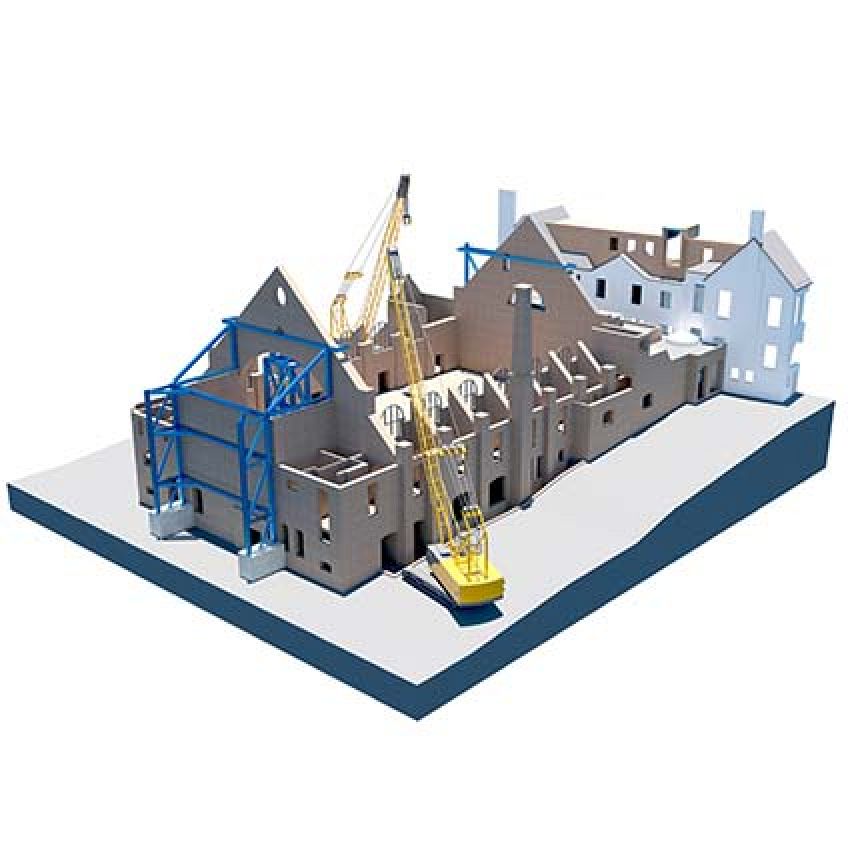We offer a full range of urban engineering services, taking projects from feasibility through to detailed design and construction. From advice on large scale masterplans to public realm interventions and the spaces between buildings, we create places and spaces for people to use and enjoy.
We provide detailed design for below ground drainage - including all technical discussions with water authorities for new connections, diversions and building over agreements - detailed external works, public realm, highways design and transport planning services. We are leaders in the development of innovative SuDS strategies and flood risk assessments.
We are committed to using our knowledge, expertise and business resources to create greater social value for people and communities.
We actively encourage and support our employees involvement in STEM (science, technology, engineering and mathematics) programmes which engage students from disadvantaged backgrounds, the BAME community and young women. Working closely with schools both locally and across London our engineers give talks, attend careers events and mentor students to help engage them in STEM topics. We have been involved in a number of community projects including Steel Warriors, Higham Theatre, Brixton Windmill Education and Community Centre and Herne Hill Velodrome.
We are always on the look out for new CSR projects so please get in touch if we can get involved.
We invest energy and time in all our projects to research the existing sites and buildings we are working on. This is fundamental to our understanding the project constraints and opportunities and helps to inform the design process and reduce project risks. It can also critically reduce the level of structural intervention necessary, maximising the potential of an existing building, justify additional floors, create new floor area and improve space.
HTS+
Composite
Timber
Connections
HTS+ is Heyne Tillett Steel’s self-funded research initiative, allowing the practice to test and develop new structural techniques and technologies. Up to 10% of company resource is invested in HTS+ innovation projects and the initiative works closely with industry partners and universities to generate intelligent solutions for complex or unsolved challenges in structural engineering.
Our recent projects and areas of research include the HTS+ Carbon Counter, the Concept Tool, Timber Dynamics and Vibration Testing, Reuse of Steel with the Grosvenor Estate and a volumetric DfMA study with Swan Housing.
Sustainability has always been integral to our design approach and decision making. We believe that it’s our responsibility to reduce the amount of carbon we use in our design – from the materials we specify and the construction methods we recommend to how we design for the future.
We are signatories of both the Structural and Civil Engineers Declare initiatives, NLA Net Zero Programme Champions in 2020 and 2021 and members of the UK Green Building Council and LETI. We have several Pioneer Projects with the UKGBC and LETI and are working to achieve the RIBA and LETI 2030 goals by reducing carbon emissions across all projects using sustainable materials and modern methods of construction.
Practice
Mapping table, do not remove!
| # | 6 columns | 5 columns | 4 columns | 3 columns | 1 column |
| 1 | 1 | 1 | 1 | 1 | 1 |
| 2 | 2 | 2 | 7 | 5
| 0
|
| 3 | 3 | 9 | 6 | 7
| 2
|
| 4 | 4 | 4 | 14 | 13 | 0
|
| 5 | 5 | 5 | 3 | 4
| 0
|
| 6 | 6 | 3 | 0 | 0 | 0
|
| 7 | 7 | 7 | 25 | 16 | 0
|
| 8 | 8 | 8 | 5 | 6
| 0
|
| 9 | 9 | 0 | 0 | 0 | 0
|
| 10 | 10 | 18 | 4 | 0 | 3
|
| 11 | 11 | 10 | 16 | 10
| 0
|
| 12 | 12 | 11 | 22 | 0 | 0
|
| 13 | 13 | 12 | 8 | 8
| 0
|
| 14 | 14 | 6 | 2 | 3
| 0
|
| 15 | 15 | 14 | 10 | 12 | 0
|
| 16 | 16 | 15 | 11 | 15 | 0
|
| 17 | 17 | 16 | 12 | 9
| 0
|
| 18 | 16 | 0 | 17 | 3
| 0
|
| 19 | 19 | 13 | 9 | 14 | 0
|
| 20 | 20 | 17 | 24 | 11 | 0
|
| 21 | 21 | 0 | 15 | 0 | 0
|
| 22 | 22 | 19 | 23 | 17 | 0
|
| 23 | 23 | 20 | 28 | 18 | 0
|
| 24 | 24 | 0 | 13 | 0 | 0
|
| 25 | 25 | 22 | 18 | 0 | 0
|
| 26 | 26 | 23 | 27 | 19 | 0
|
| 27 | 27 | 24 | 29 | 0 | 0
|
| 28 | 28 | 0 | 0 | 0 | 0
|
| 29 | 29 | 25 | 21 | 0 | 0
|
| 30 | 0 | 21 | 0 | 0 | 0 |
| 31 | 0 | 0 | 19 | 0 | 0 |
| 32 | 0 | 0 | 20 | 0 | 0 |
| 33 | 0 | 0 | 26 | 0 | 0 |
Heyne Tillett Steel is an employee-owned structural and civil engineering practice with a reputation for intelligent design and innovative, practical solutions. Established in 2007 by directors Andy Heyne, Mark Tillett and Tom Steel, the practice is now a Certified B Corporation with over 180 staff members and works with many of the UK’s leading developers and architects.
Low Carbon DesignMapping table, do not remove!
| # | 6 columns | 5 columns | 4 columns | 3 columns | 1 columns |
| 0 |
| 2 | 7 | 5 | 1 |
| 1 | 1 | 1 | 1 | 0 | 3 |
| 2 | 3 | 0 | 0 | 0 | 4 |
| 3 | 9 | 9 | 6 | 7 | 2 |
| 4 | 0 | 6 | 2 | 2 | 0 |
| 5 | 0 | 0 | 0 | 1 | 0 |
| 6 | 0 | 0 | 0 | 3 | 0 |
| 7 | 0 | 0 | 0 | 14 | 0 |
Uncovering PotentialMapping table, do not remove!
| # | 6 columns | 5 columns | 4 columns | 3 columns | 1 columns |
| 0 |
|
|
|
| 1 |
| 1 | 1 | 1 | 13
| 0
| 3 |
| 2 | 3 | 0 | 0 | 0
| 4 |
| 3 | 6
| 0
| 0
| 0
| 5
|
| 4 | 9
| 9
| 18
| 9
| 2
|
| 5 | 0 | 3
| 17
| 14
| 0 |
| 6 | 0 | 6 | 19
| 19
| 0
|
| 7 | 0 | 0 | 0 | 11
| 0 |
| 8 | 0 | 0 | 15 | 16 | 0 |
Making Things HappenMapping table, do not remove!
| # | 6 columns | 5 columns | 4 columns | 3 columns | 1 columns |
| 0 |
|
|
|
| 1 |
| 1 | 1 | 1 | 1 | 0
| 3 |
| 2 | 3 | 0 | 0 | 0
| 4 |
| 3 | 6
| 0
| 0
| 0
| 5
|
| 4 | 9
| 9
| 6
| 7
| 2
|
| 5 | 0 | 3
| 4
| 3
| 0 |
| 6 | 0 | 6 | 2
| 2 | 0
|
| 7 | 0 | 0 | 0 | 1
| 0 |
Mapping table, do not remove!
| # | 6 columns | 5 columns | 4 columns | 3 columns | 1 columns |
| 0 |
|
|
|
| 1 |
| 1 | 1 | 1 | 1 | 0
| 3 |
| 2 | 3 | 0 | 0 | 0
| 4 |
| 3 | 6
| 3
| 4
| 3
| 5
|
| 4 | 9
| 9
| 6
| 7
| 2
|
| 5 | 0 | 0
| 0
| 1
| 0 |
| 6 | 0 | 6 | 2
| 2
| 0
|
| 7 | 0 | 0 | 0 | 0
| 0 |
Mapping table, do not remove!
| # |
6 columns |
5 columns |
4 columns |
3 columns |
1 columns |
| 0 |
|
|
|
|
1 |
| 1 |
1 |
1
|
13
|
0
|
3 |
| 2 |
3 |
0 |
0 |
0
|
4 |
| 3 |
4
|
8
|
15
|
11
|
5
|
| 4 |
6
|
12
|
14
|
14
|
7
|
| 5 |
9
|
9
|
18
|
9
|
2
|
| 6 |
10 |
13
|
17
|
13
|
6
|
| 7 |
14 |
14 |
19 |
16
|
6 |
| 8 |
0 |
6
|
0 |
19 |
0 |
| 9 |
14 |
3
|
19 |
0 |
0 |
Mapping table, do not remove!
| # | 6 columns | 5 columns | 4 columns | 3 columns | 1 columns |
| 0 |
|
|
|
| 1 |
| 1 | 1 | 1 | 1 | 0
| 3 |
| 2 | 3 | 0 | 0 | 0
| 4 |
| 3 | 6
| 0
| 0
| 0
| 5
|
| 4 | 9
| 9
| 6
| 7
| 2
|
| 5 | 0 | 3
| 4
| 3
| 0 |
| 6 | 0 | 6 | 2
| 2 | 0
|
| 7 | 0 | 0 | 0 | 1
| 0 |
HTS is sixteen years old. It was established in 2007 by directors Andy Heyne, Mark Tillett and Tom Steel.
Mapping table, do not remove!
| # | 6 columns | 5 columns | 4 columns | 3 columns | 1 columns |
| 0 |
|
|
|
| 1 |
| 1 | 1 | 1 | 1 | 0
| 3 |
| 2 | 3 | 0 | 0 | 0
| 4 |
| 3 | 6
| 3
| 4
| 16
| 5
|
| 4 | 9
| 9
| 6
| 9
| 2
|
| 5 | 0 | 0
| 0
| 11
| 0 |
| 6 | 0 | 6 | 2
| 0
| 0
|
| 7 | 0 | 0 | 0 | 13
| 0 |
Every project is unique, and we strive for the best solution for each. That starts with the client’s brief, which we take time to understand and work out how it can best be met. To unlock the potential of any site takes thoroughness, care and attention to detail. It is only by making the most of both low- and hi-tech options – whether old plans, on-site visits or the latest Revit software – that you can fully understanding a site and its potential, this is what allows us to create the best structural solution, create efficiencies and manage risk.
We pride ourselves on delivering efficient, carefully considered designs which add value to our clients. Our interrogation of the whole design helps us anticipate potential challenges, and working together with the design team, deliver structural solutions that save time, reduce costs, programme length and embodied carbon.

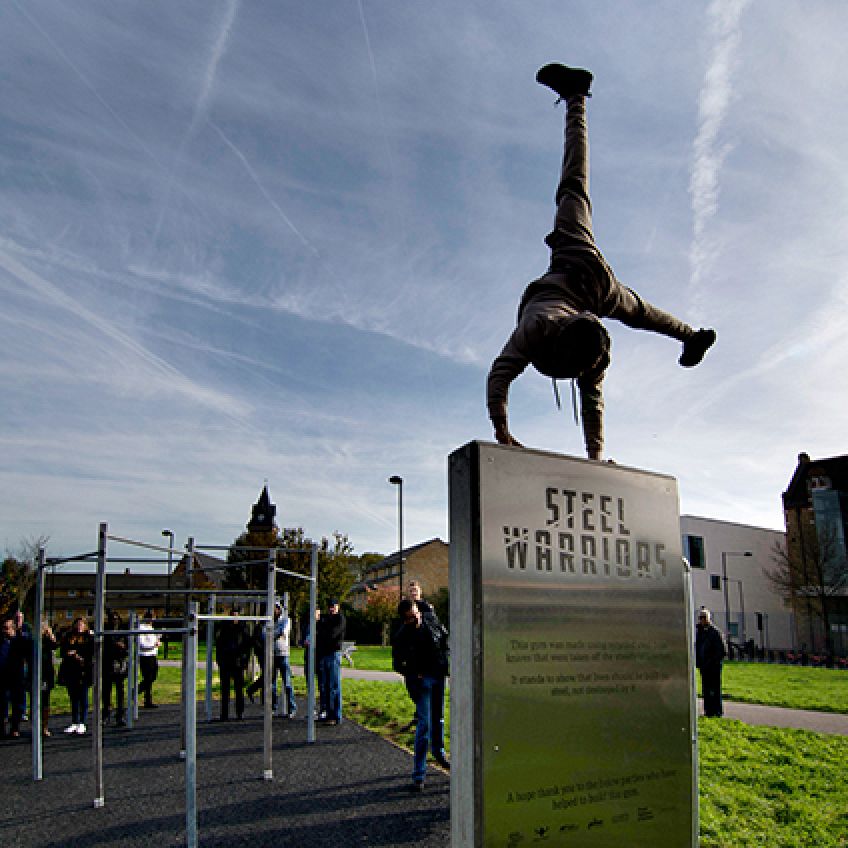
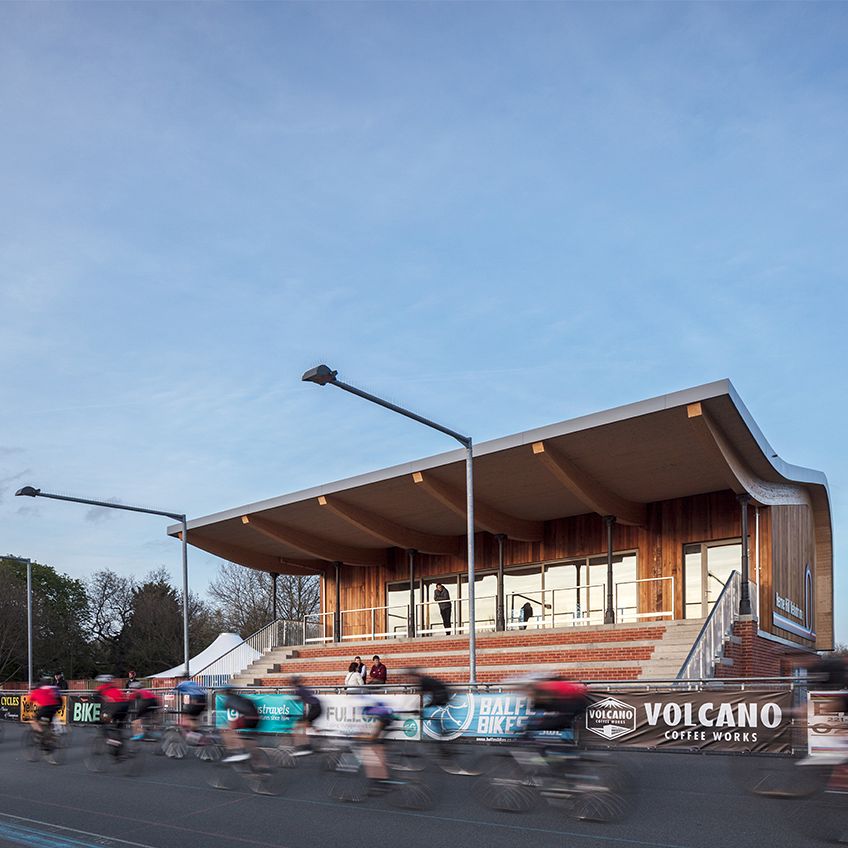
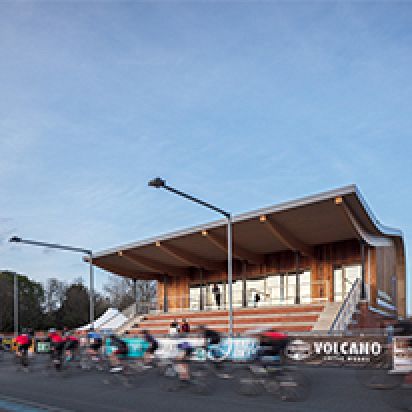
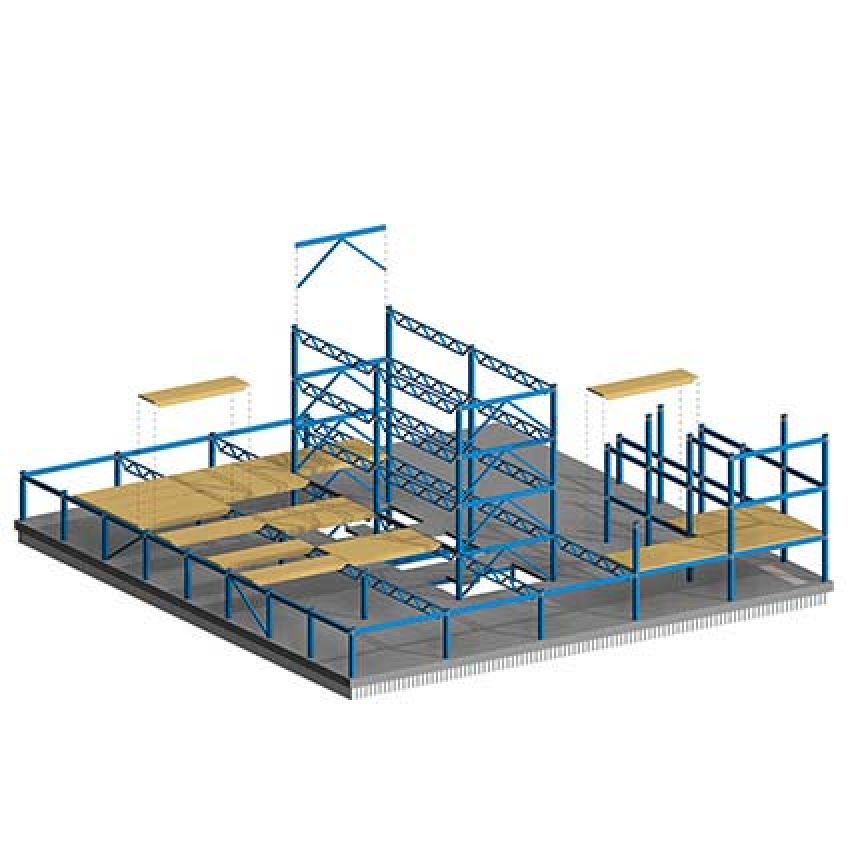
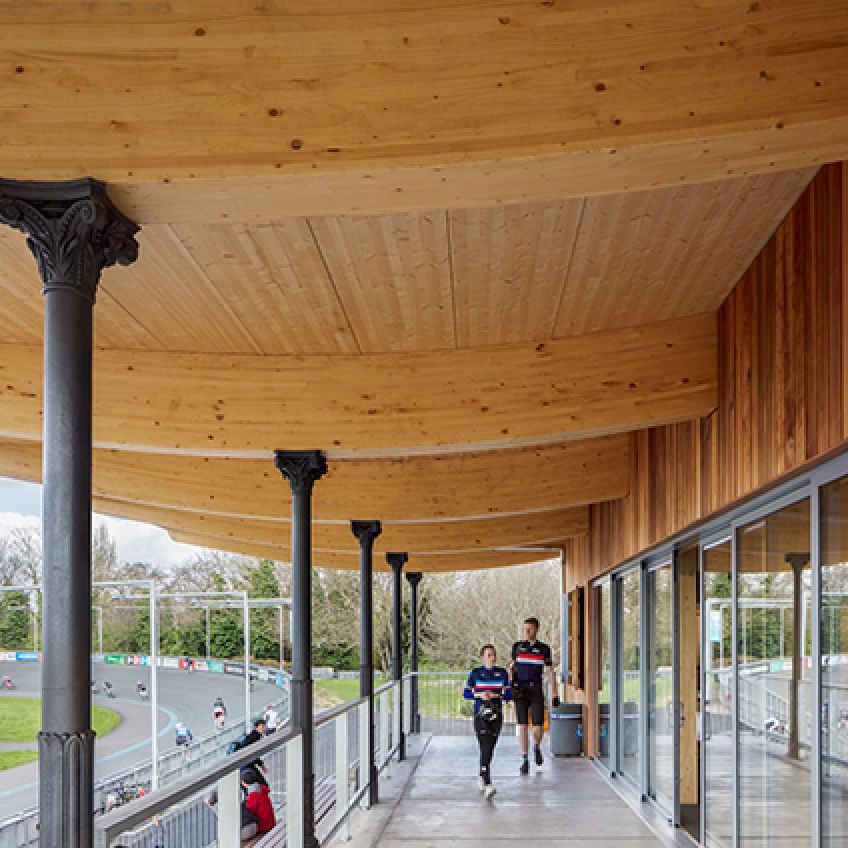
 Approach:
Approach: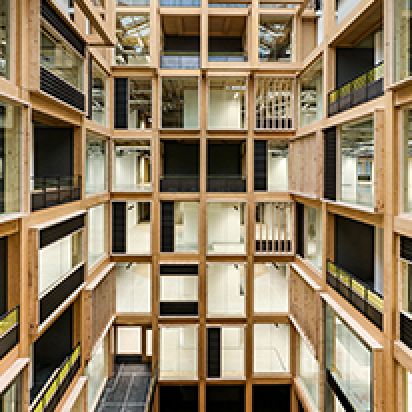
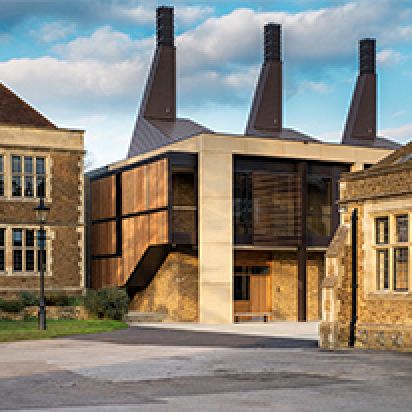 Civils
Civils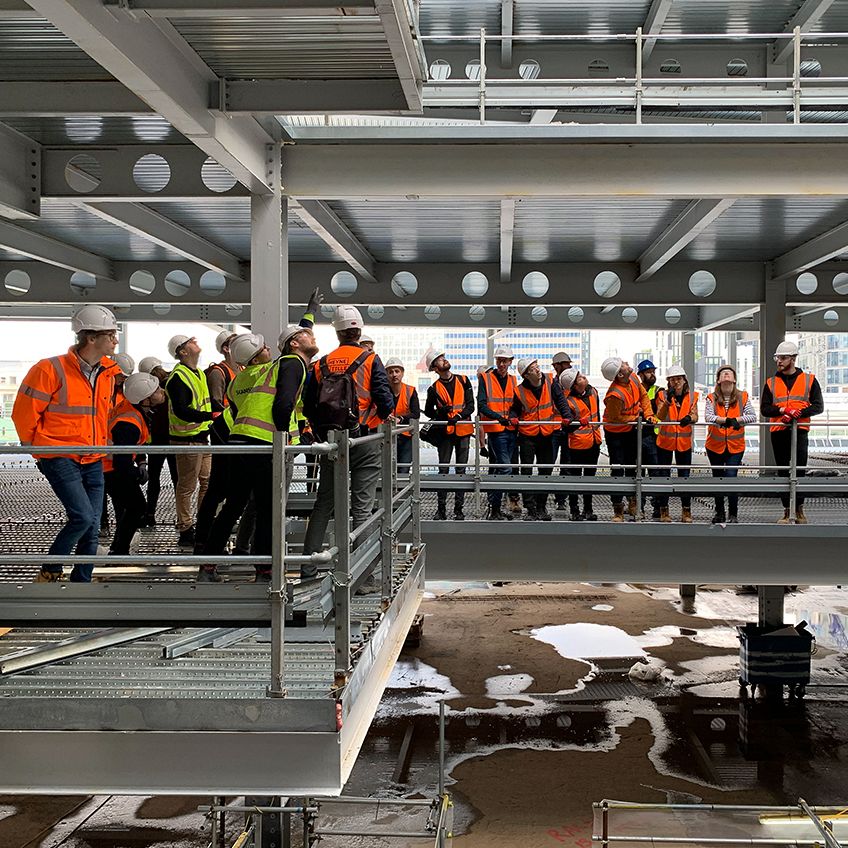
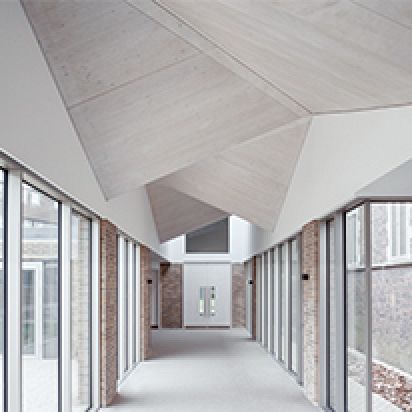 Innovation and Research: HTS+
Innovation and Research: HTS+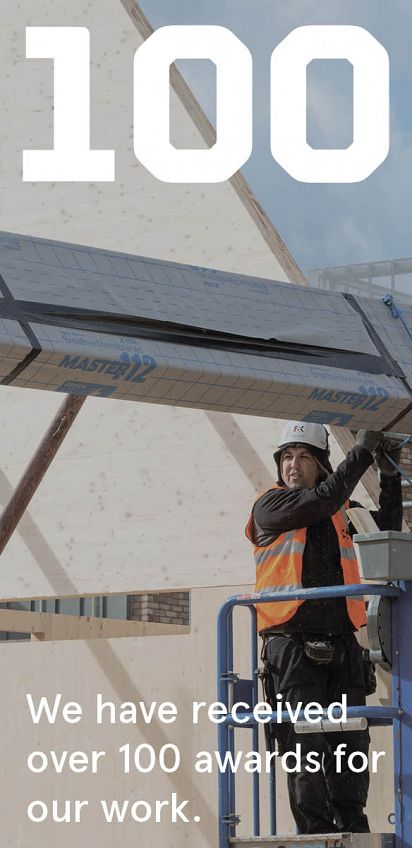
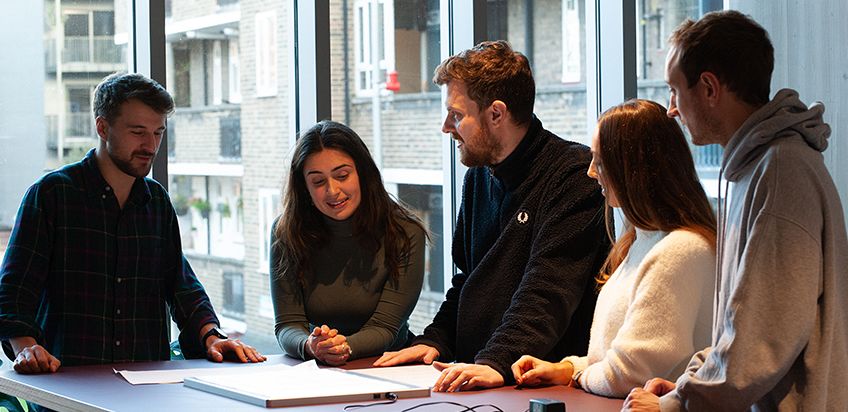
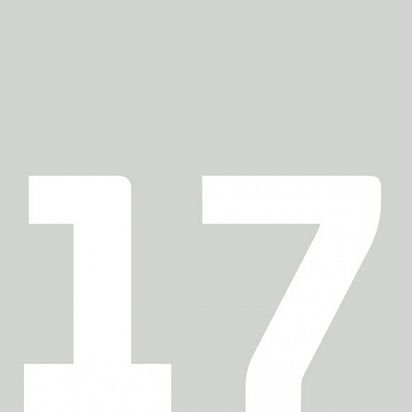
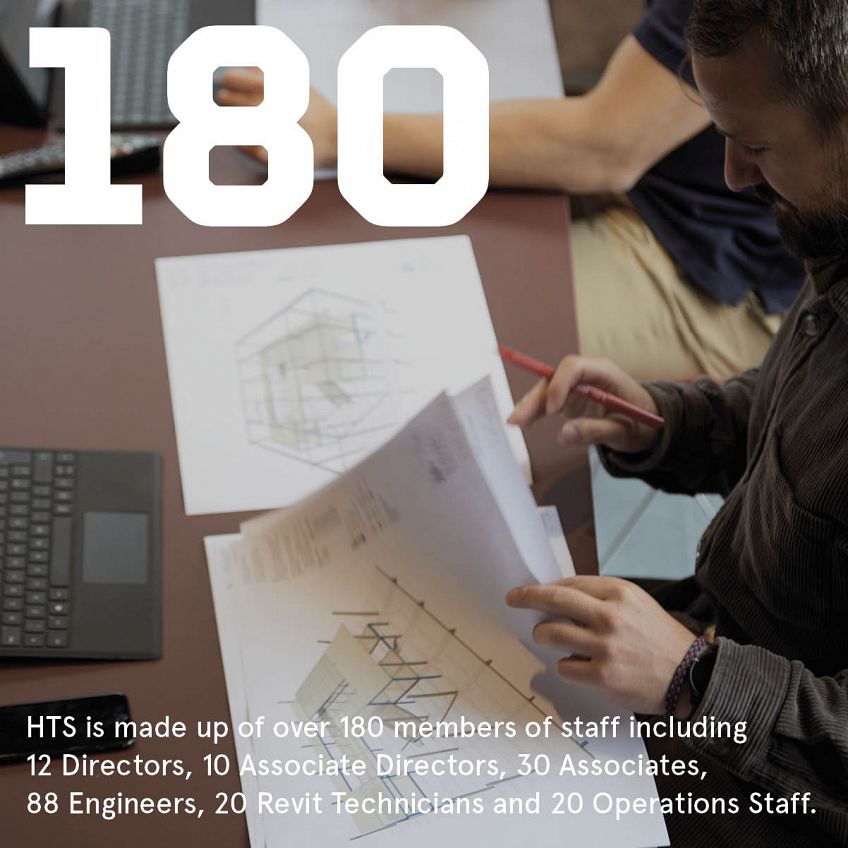
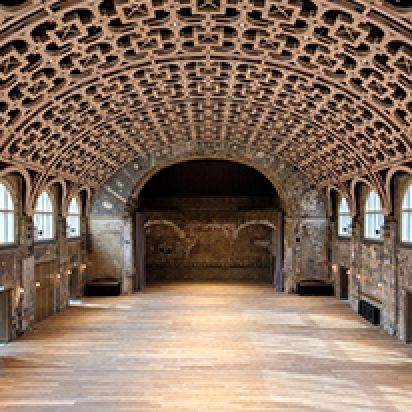 Community and Social Value
Community and Social Value
