 Loading...
Loading...
Name
Job Title
Category
Year
Location
![]() HTS announces new spring promotions across the practice.
HTS announces new spring promotions across the practice.
20240412
0
News Article
—
—
2
HTS announces new spring promotions across the practice.
HTS announces new spring promotions across the practice.
HTS announces new spring promotions across the practice.
20240412
0
News Article
—
—
2
HTS announces new spring promotions across the practice.
 National Apprenticeship Week
National Apprenticeship Week 2024
20240208
0
News Article
—
—
2
National Apprenticeship Week 2024
National Apprenticeship Week
National Apprenticeship Week 2024
20240208
0
News Article
—
—
2
National Apprenticeship Week 2024
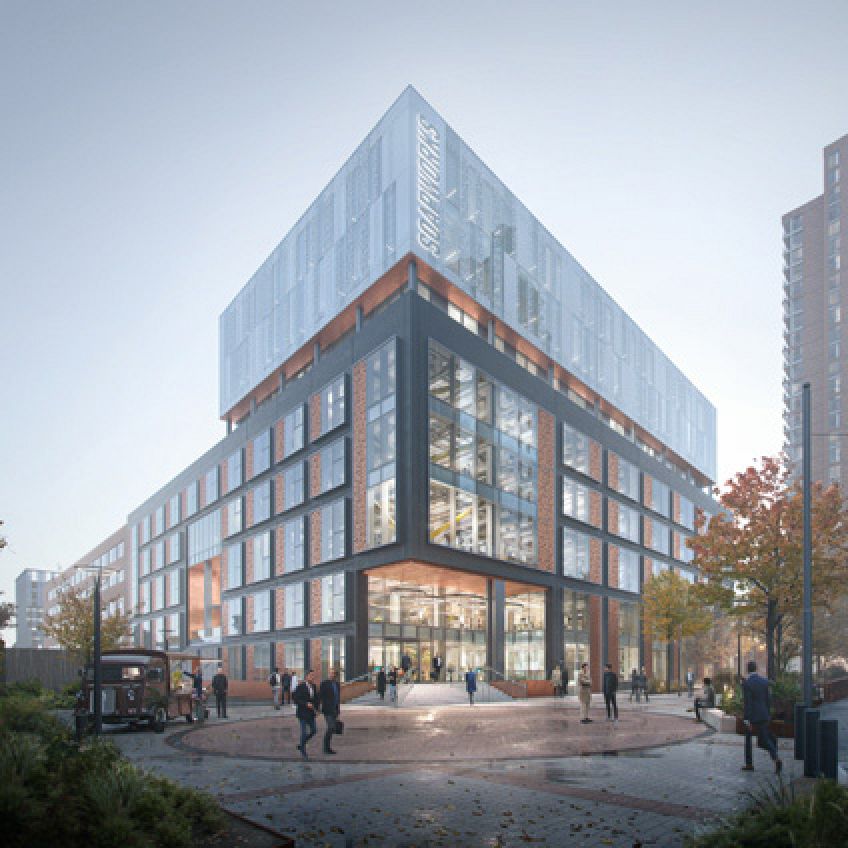 Soapworks Masterplan
3108 - Soapworks Masterplan
20240209
0
Project
2024
Salford
2
3108 - Soapworks Masterplan
Soapworks Masterplan
3108 - Soapworks Masterplan
20240209
0
Project
2024
Salford
2
3108 - Soapworks Masterplan
![]() Victoria House
2812 - Victoria House
20240209
0
Project
—
London Borough of Camden
2
2812 - Victoria House
Victoria House
2812 - Victoria House
20240209
0
Project
—
London Borough of Camden
2
2812 - Victoria House
![]() projects shortlisted for RIBA Awards
3 projects shortlisted for RIBA Awards 2024
20240316
0
News Article
—
—
2
3 projects shortlisted for RIBA Awards 2024
projects shortlisted for RIBA Awards
3 projects shortlisted for RIBA Awards 2024
20240316
0
News Article
—
—
2
3 projects shortlisted for RIBA Awards 2024
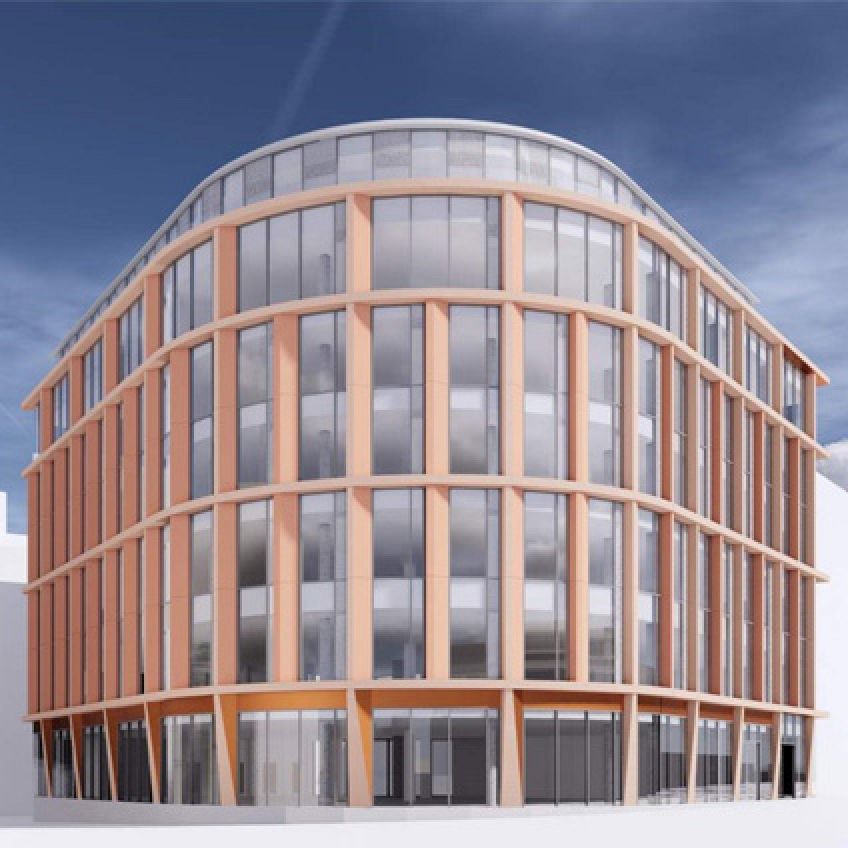 One Friary
2441 - One Friary
20240223
0
Project
2024
Bristol
2
2441 - One Friary
One Friary
2441 - One Friary
20240223
0
Project
2024
Bristol
2
2441 - One Friary
![]() James Morgan Completes the CycleToMipim
James Morgan Completes the CycleToMipim 2024
20240305
0
News Article
—
—
2
James Morgan Completes the CycleToMipim 2024
James Morgan Completes the CycleToMipim
James Morgan Completes the CycleToMipim 2024
20240305
0
News Article
—
—
2
James Morgan Completes the CycleToMipim 2024
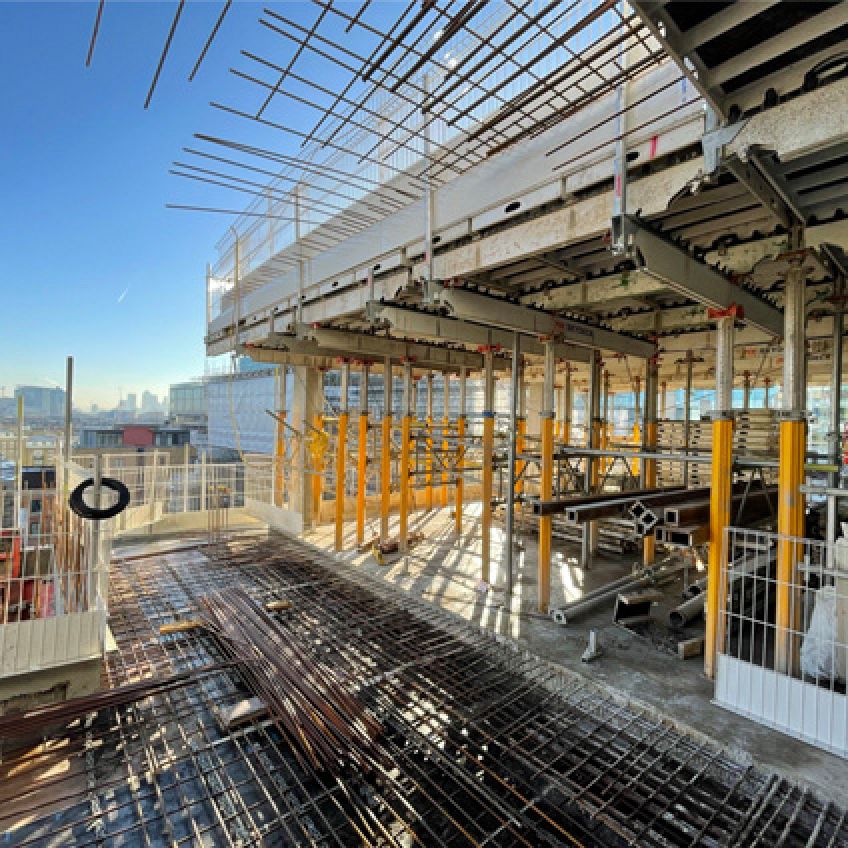 Folgate Building
2449 - Folgate Building
20240315
0
Project
2024
Tower Hamlets
2
2449 - Folgate Building
Folgate Building
2449 - Folgate Building
20240315
0
Project
2024
Tower Hamlets
2
2449 - Folgate Building
![]() HTS Manchester office is shortlisted in the North West Property Awards
HTS Manchester office is shortlisted in the 2024 North West Property Awards
20240405
0
News Article
—
—
2
HTS Manchester office is shortlisted in the 2024 North West Property Awards
HTS Manchester office is shortlisted in the North West Property Awards
HTS Manchester office is shortlisted in the 2024 North West Property Awards
20240405
0
News Article
—
—
2
HTS Manchester office is shortlisted in the 2024 North West Property Awards
 Aggregates in UK Construction
Aggregates in UK Construction
20240410
0
News Article
—
—
2
Aggregates in UK Construction
Aggregates in UK Construction
Aggregates in UK Construction
20240410
0
News Article
—
—
2
Aggregates in UK Construction
 We hosted the Adaptive Reuse for Life Sciences roundtable
We hosted the Adaptive Reuse for Life Sciences roundtable
20240412
0
News Article
—
—
2
We hosted the Adaptive Reuse for Life Sciences roundtable
We hosted the Adaptive Reuse for Life Sciences roundtable
We hosted the Adaptive Reuse for Life Sciences roundtable
20240412
0
News Article
—
—
2
We hosted the Adaptive Reuse for Life Sciences roundtable
 minutes with Carmel Lennon
5 minutes with Carmel Lennon
20240423
0
News Article
—
—
2
5 minutes with Carmel Lennon
minutes with Carmel Lennon
5 minutes with Carmel Lennon
20240423
0
News Article
—
—
2
5 minutes with Carmel Lennon
 Timber and Concrete Sustainability Study
Timber and Concrete Sustainability Study
20231211
0
News Article
—
—
2
Timber and Concrete Sustainability Study
Timber and Concrete Sustainability Study
Timber and Concrete Sustainability Study
20231211
0
News Article
—
—
2
Timber and Concrete Sustainability Study
 Continuing our work on the NLA Expert Panels
Continuing our work on the 2024 NLA Expert Panels
20240117
0
News Article
—
—
2
Continuing our work on the 2024 NLA Expert Panels
Continuing our work on the NLA Expert Panels
Continuing our work on the 2024 NLA Expert Panels
20240117
0
News Article
—
—
2
Continuing our work on the 2024 NLA Expert Panels
 Minutes with Sophie Davies
5 Minutes with Sophie Davies
20240202
0
News Article
—
—
2
5 Minutes with Sophie Davies
Minutes with Sophie Davies
5 Minutes with Sophie Davies
20240202
0
News Article
—
—
2
5 Minutes with Sophie Davies
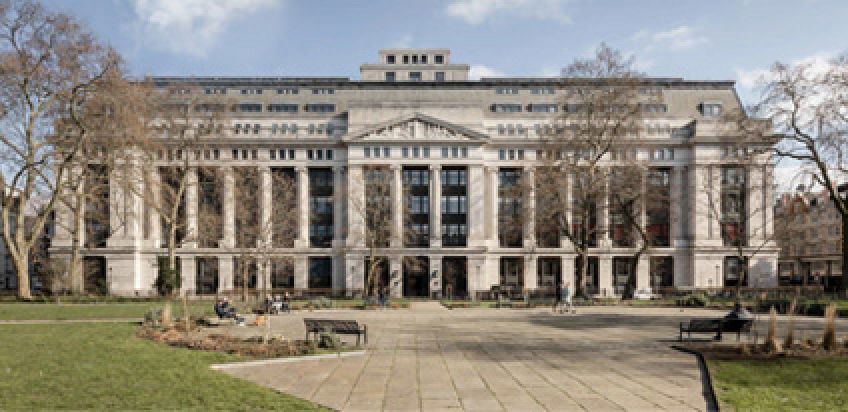 Are we delivering future Life Science White elephants?
Are we delivering future Life Science White elephants?
20240206
0
News Article
—
—
2
Are we delivering future Life Science White elephants?
Are we delivering future Life Science White elephants?
Are we delivering future Life Science White elephants?
20240206
0
News Article
—
—
2
Are we delivering future Life Science White elephants?
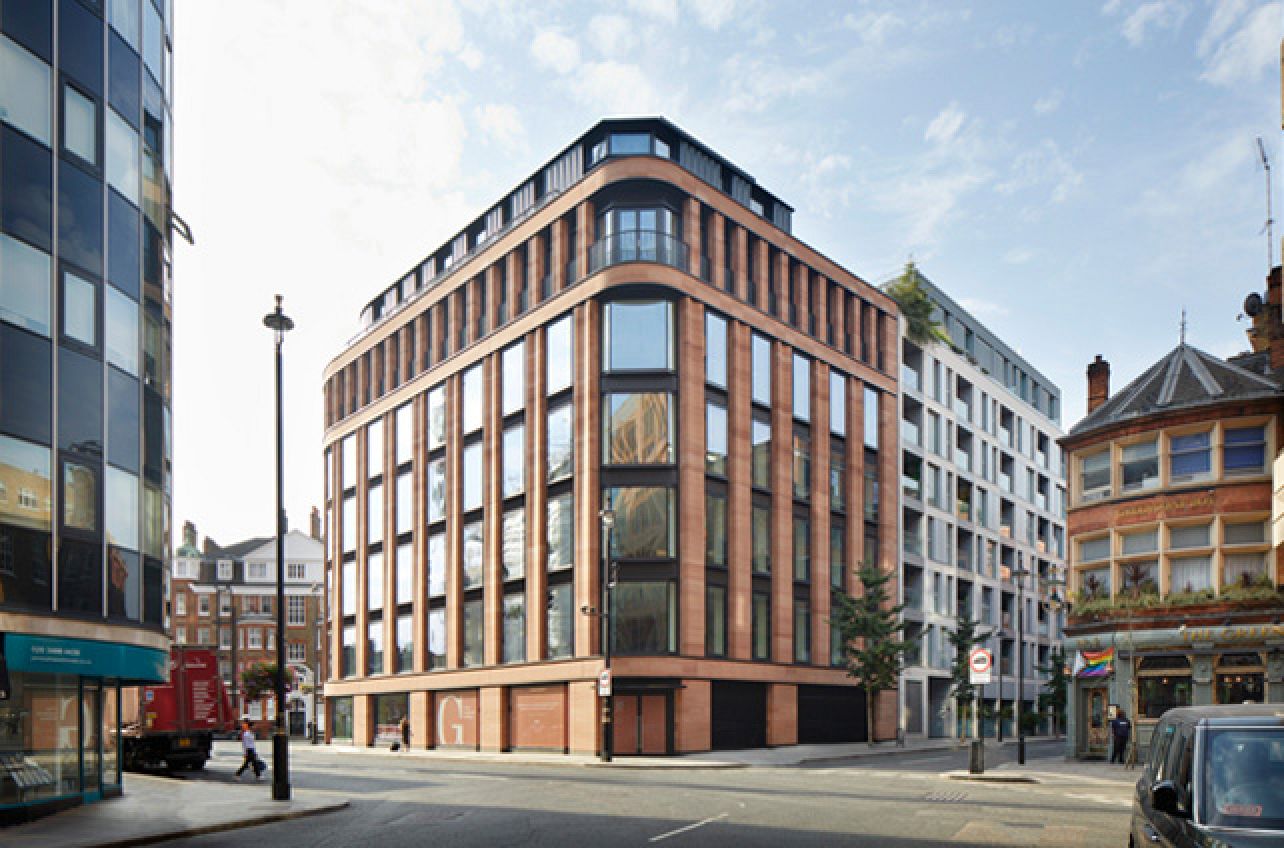 Greycoat Place
1759 - 18-20 Greycoat Place
0
Project
2023
City of Westminster
2
1759 - 18-20 Greycoat Place
Greycoat Place
1759 - 18-20 Greycoat Place
0
Project
2023
City of Westminster
2
1759 - 18-20 Greycoat Place
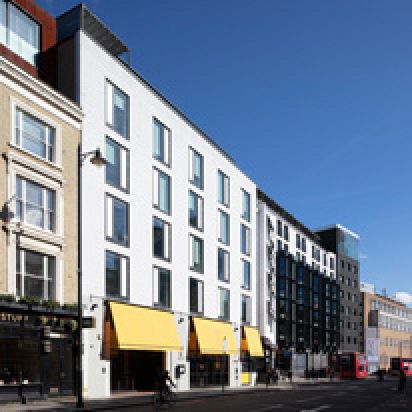 One Hundred Shoreditch
1712 - One Hundred Shoreditch
20231011
0
Project
—
London Borough of Hackney
2
1712 - One Hundred Shoreditch
One Hundred Shoreditch
1712 - One Hundred Shoreditch
20231011
0
Project
—
London Borough of Hackney
2
1712 - One Hundred Shoreditch
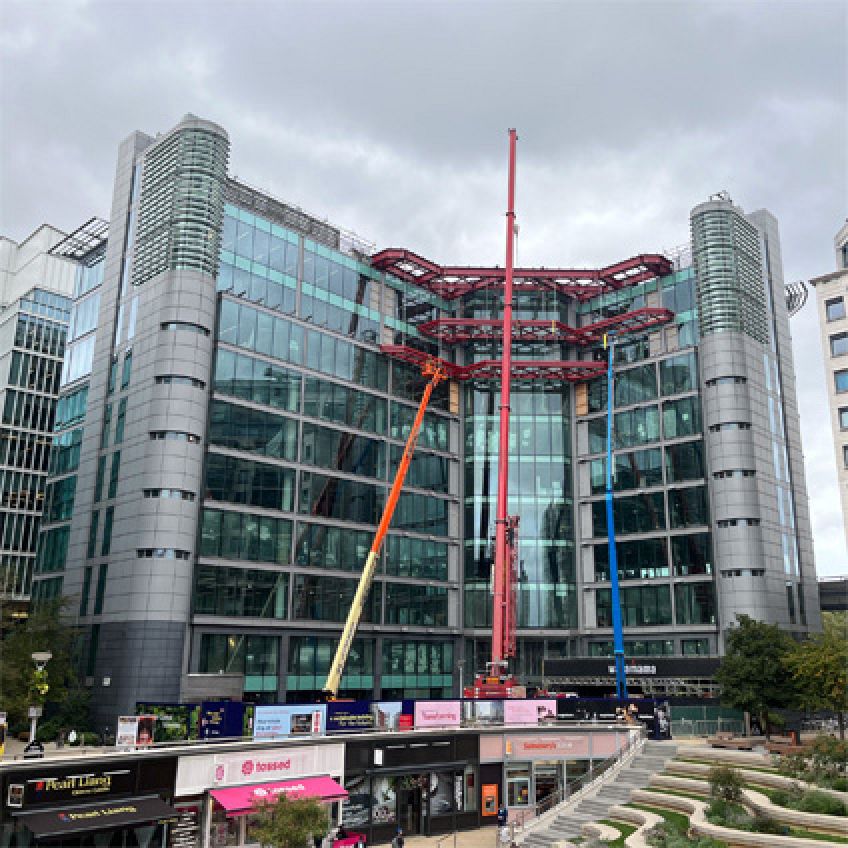 Sheldon Square
2389 - 3 Sheldon Square
20231115
0
Project
2023
City of Westminster
2
2389 - 3 Sheldon Square
Sheldon Square
2389 - 3 Sheldon Square
20231115
0
Project
2023
City of Westminster
2
2389 - 3 Sheldon Square
![]() HTS announces new promotions across the practice
HTS announces new promotions across the practice
20231010
0
News Article
—
—
2
HTS announces new promotions across the practice
HTS announces new promotions across the practice
HTS announces new promotions across the practice
20231010
0
News Article
—
—
2
HTS announces new promotions across the practice
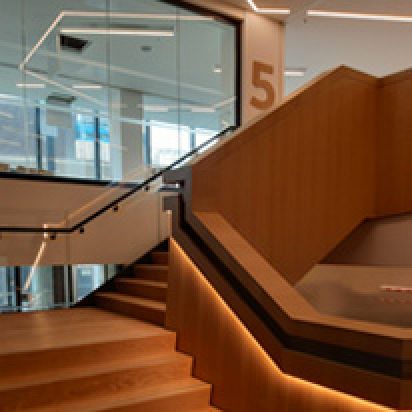 Devonshire Square
2090 - Devonshire Square
20231011
0
Project
2023
City of London
2
2090 - Devonshire Square
Devonshire Square
2090 - Devonshire Square
20231011
0
Project
2023
City of London
2
2090 - Devonshire Square
 Graduate Applications
Graduate Applications 2024
20231013
0
News Article
—
—
2
Graduate Applications 2024
Graduate Applications
Graduate Applications 2024
20231013
0
News Article
—
—
2
Graduate Applications 2024
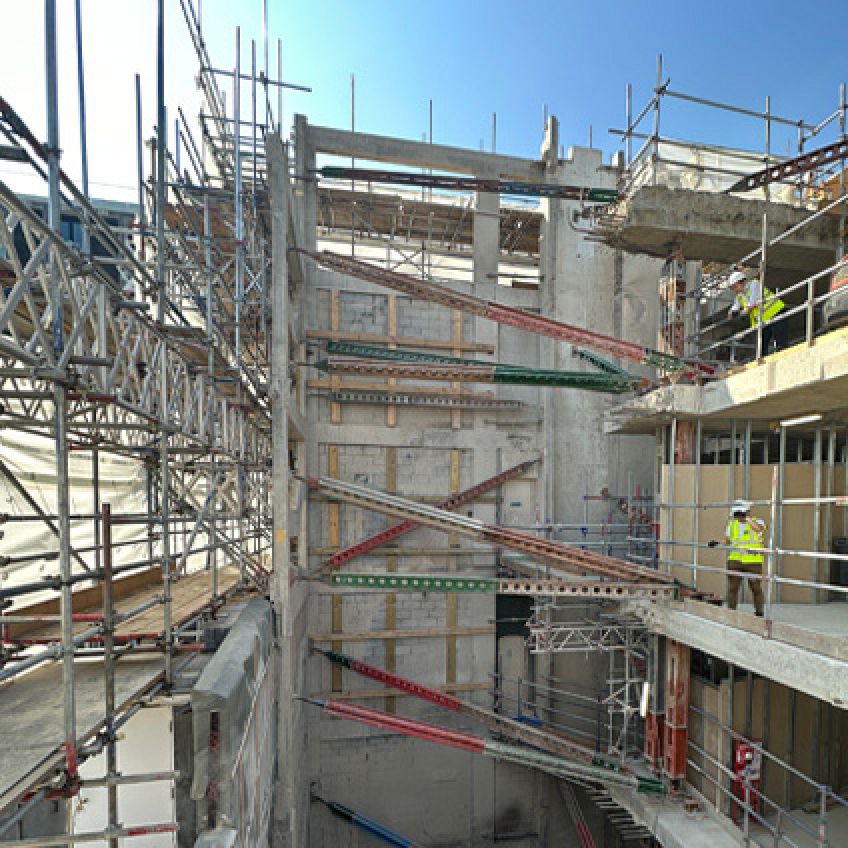 Hanover Square
2493 - 25 Hanover Square
20231025
0
Project
2023
City of Westminster
2
2493 - 25 Hanover Square
Hanover Square
2493 - 25 Hanover Square
20231025
0
Project
2023
City of Westminster
2
2493 - 25 Hanover Square
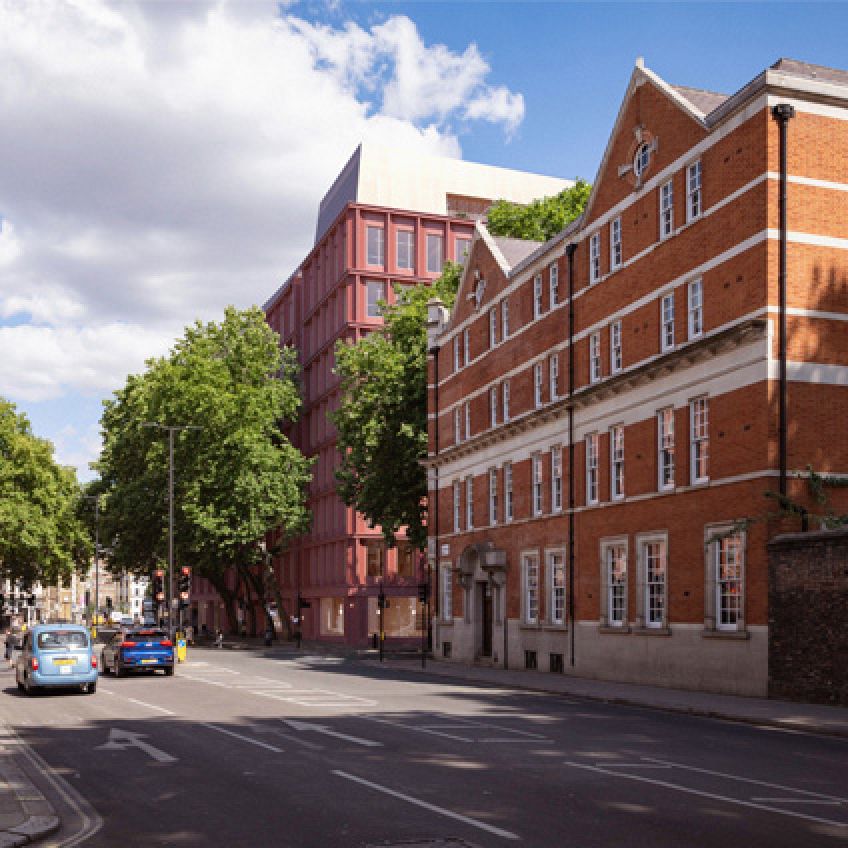 Xylo
2423 - Xylo
20231109
0
Project
2023
London
2
2423 - Xylo
Xylo
2423 - Xylo
20231109
0
Project
2023
London
2
2423 - Xylo
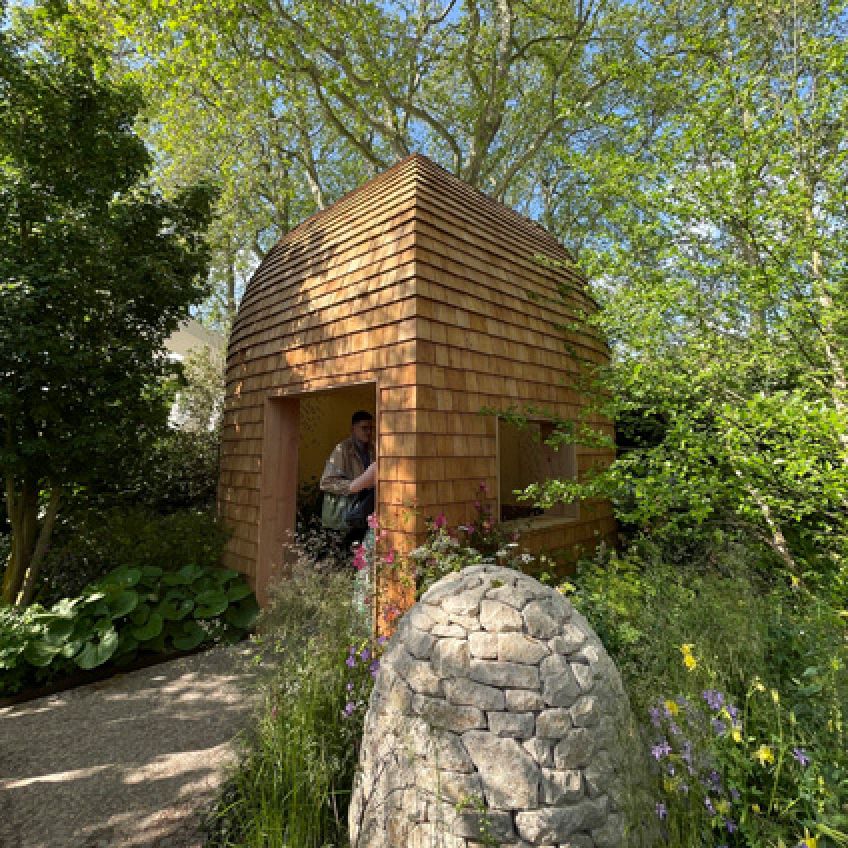 Horatio's Garden
2872 - Horatio's Garden
20231110
0
Project
—
—
2
2872 - Horatio's Garden
Horatio's Garden
2872 - Horatio's Garden
20231110
0
Project
—
—
2
2872 - Horatio's Garden
![]() Holbein Gardens won a Structural award
Holbein Gardens won a Structural award
20231115
0
News Article
—
—
2
Holbein Gardens won a Structural award
Holbein Gardens won a Structural award
Holbein Gardens won a Structural award
20231115
0
News Article
—
—
2
Holbein Gardens won a Structural award
 HTS is now a Certified B Corporation
HTS is now a Certified B Corporation
20231206
0
News Article
—
—
2
HTS is now a Certified B Corporation
HTS is now a Certified B Corporation
HTS is now a Certified B Corporation
20231206
0
News Article
—
—
2
HTS is now a Certified B Corporation
![]() Remembering Robert Myers
Remembering Robert Myers
20230912
0
News Article
—
—
2
Remembering Robert Myers
Remembering Robert Myers
Remembering Robert Myers
20230912
0
News Article
—
—
2
Remembering Robert Myers
 Liam Ross HTS Stockmatcher Pecha Kucha talk
Liam Ross HTS Stockmatcher Pecha Kucha talk
20230802
0
News Article
—
—
2
Liam Ross HTS Stockmatcher Pecha Kucha talk
Liam Ross HTS Stockmatcher Pecha Kucha talk
Liam Ross HTS Stockmatcher Pecha Kucha talk
20230802
0
News Article
—
—
2
Liam Ross HTS Stockmatcher Pecha Kucha talk
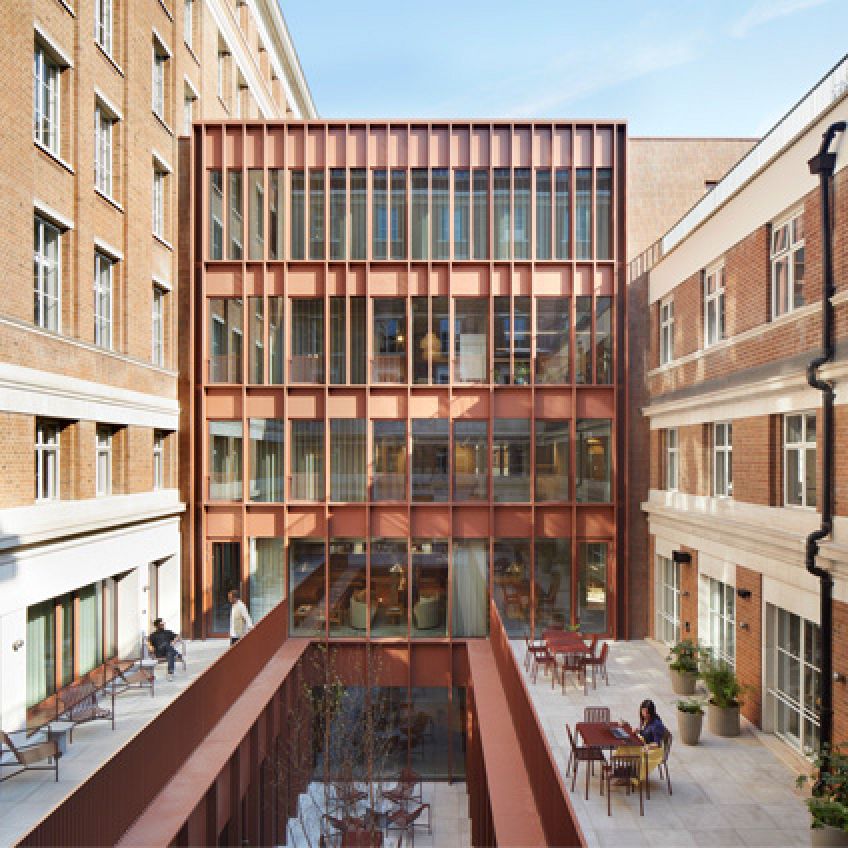 Chancery House
2353 - Chancery House
20230727
0
Project
2023
Camden
2
2353 - Chancery House
Chancery House
2353 - Chancery House
20230727
0
Project
2023
Camden
2
2353 - Chancery House
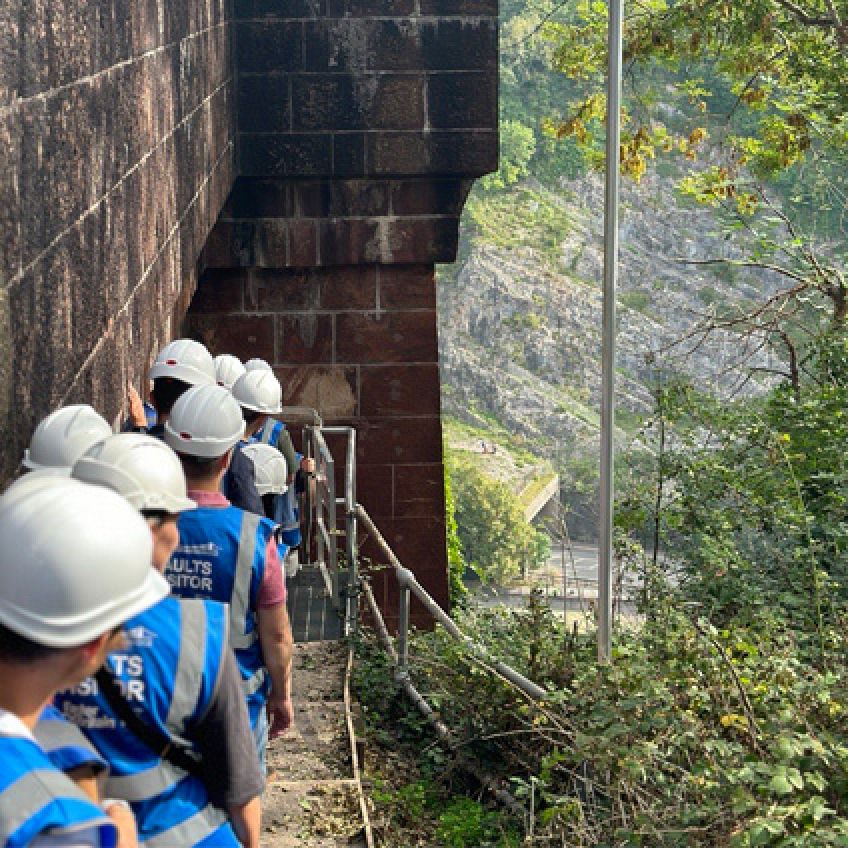 HTS Annual Trip to Bristol
HTS Annual Trip to Bristol 2023
20230913
0
Project
—
—
2
HTS Annual Trip to Bristol 2023
HTS Annual Trip to Bristol
HTS Annual Trip to Bristol 2023
20230913
0
Project
—
—
2
HTS Annual Trip to Bristol 2023
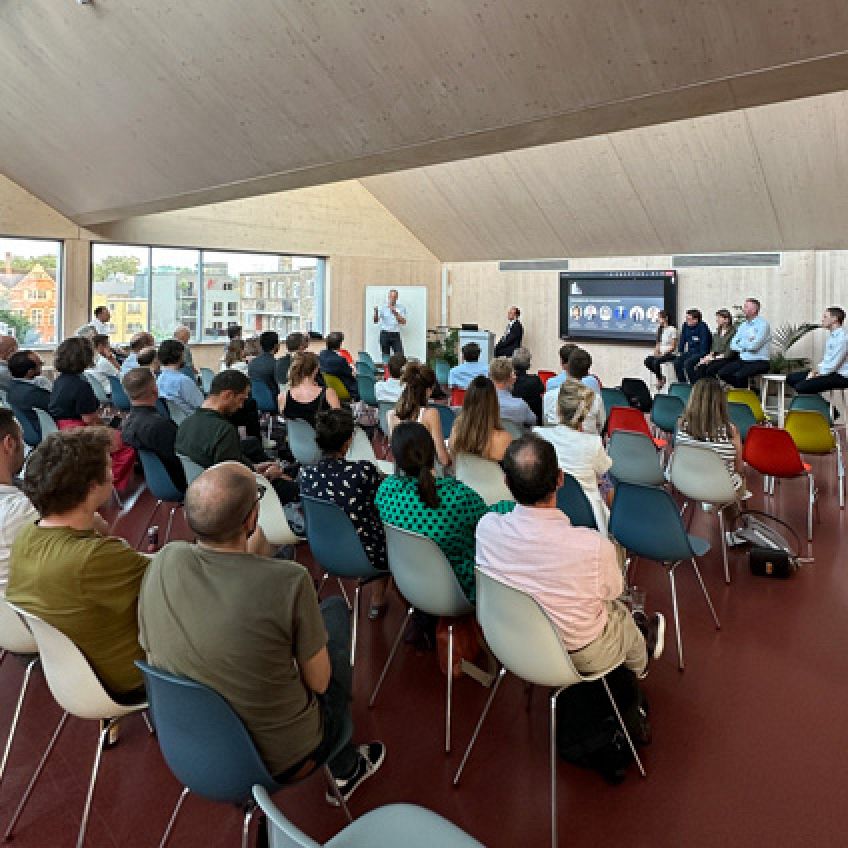 Mark Tillett spoke at the CTBUH: The Carbon Gap event
Mark Tillett spoke at the CTBUH: The Carbon Gap event
20230918
0
News Article
—
—
2
Mark Tillett spoke at the CTBUH: The Carbon Gap event
Mark Tillett spoke at the CTBUH: The Carbon Gap event
Mark Tillett spoke at the CTBUH: The Carbon Gap event
20230918
0
News Article
—
—
2
Mark Tillett spoke at the CTBUH: The Carbon Gap event
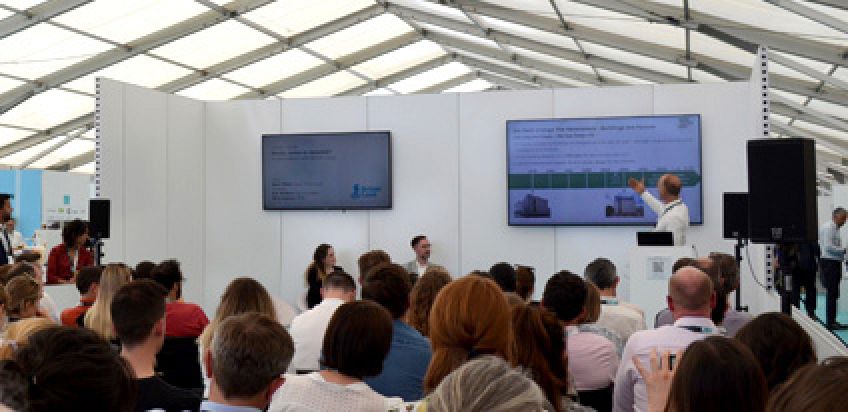 HTS at Footprint+
HTS at Footprint+ 2023
20230612
0
News Article
—
—
2
HTS at Footprint+ 2023
HTS at Footprint+
HTS at Footprint+ 2023
20230612
0
News Article
—
—
2
HTS at Footprint+ 2023
 HTS Stockmatcher for reused steel goes live
HTS Stockmatcher for reused steel goes live
20230614
0
News Article
—
—
2
HTS Stockmatcher for reused steel goes live
HTS Stockmatcher for reused steel goes live
HTS Stockmatcher for reused steel goes live
20230614
0
News Article
—
—
2
HTS Stockmatcher for reused steel goes live
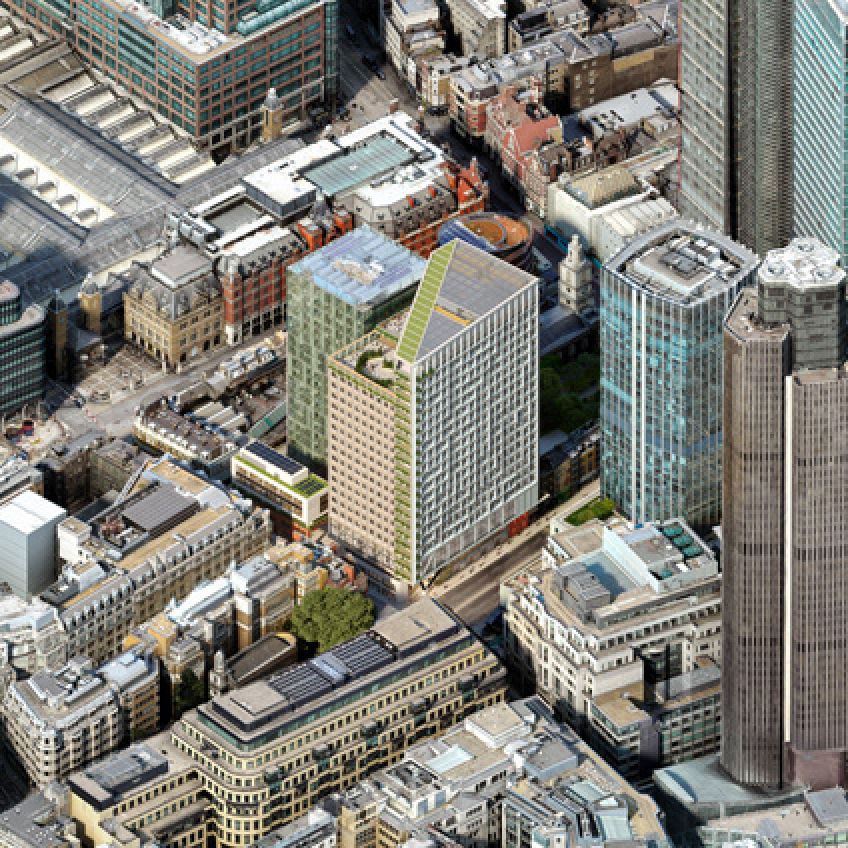 Old Broad Street submitted for planning
55 Old Broad Street submitted for planning
20230616
0
News Article
—
—
2
55 Old Broad Street submitted for planning
Old Broad Street submitted for planning
55 Old Broad Street submitted for planning
20230616
0
News Article
—
—
2
55 Old Broad Street submitted for planning
 HTS and BGY at Grosvenor's Dragon Boat Regatta
HTS and BGY at Grosvenor's Dragon Boat Regatta
20230612
0
News Article
—
—
2
HTS and BGY at Grosvenor's Dragon Boat Regatta
HTS and BGY at Grosvenor's Dragon Boat Regatta
HTS and BGY at Grosvenor's Dragon Boat Regatta
20230612
0
News Article
—
—
2
HTS and BGY at Grosvenor's Dragon Boat Regatta
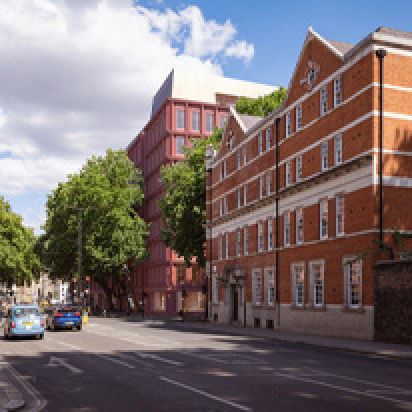 Planning granted for The Gray’s Inn Road x Clerkenwell Road development site
Planning granted for The Gray’s Inn Road x Clerkenwell Road development site
20230621
0
News Article
—
—
2
Planning granted for The Gray’s Inn Road x Clerkenwell Road development site
Planning granted for The Gray’s Inn Road x Clerkenwell Road development site
Planning granted for The Gray’s Inn Road x Clerkenwell Road development site
20230621
0
News Article
—
—
2
Planning granted for The Gray’s Inn Road x Clerkenwell Road development site
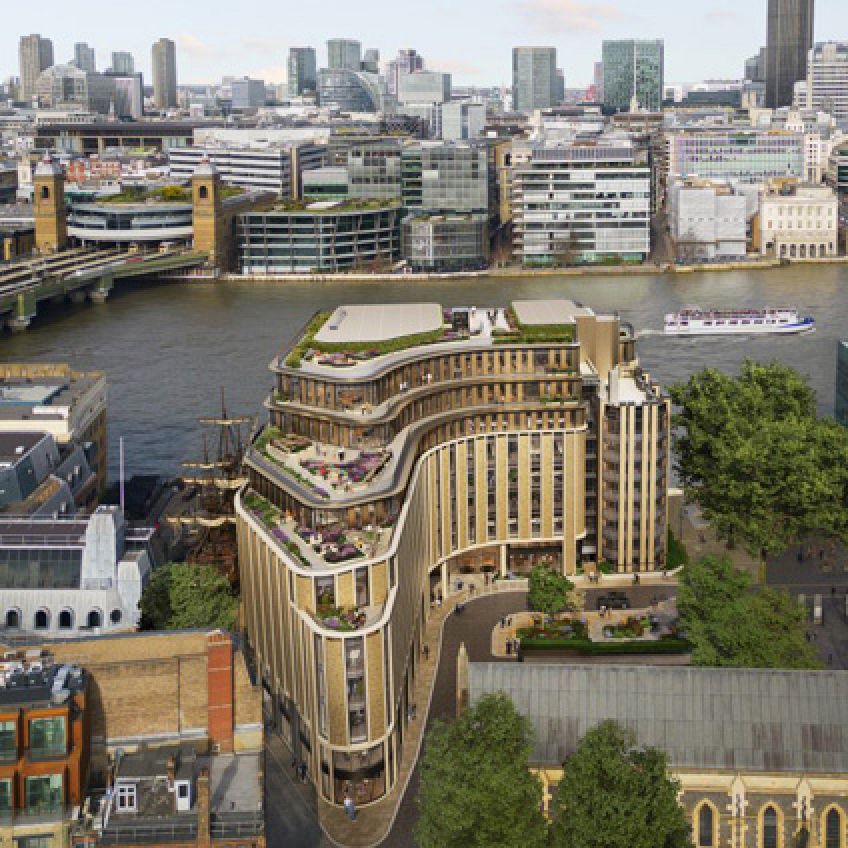 Minerva House has secured planning permission
Minerva House has secured planning permission
20230623
0
News Article
—
—
2
Minerva House has secured planning permission
Minerva House has secured planning permission
Minerva House has secured planning permission
20230623
0
News Article
—
—
2
Minerva House has secured planning permission
![]() We have made the Archiboo Engineer Pitch shortlist
We have made the Archiboo Engineer Pitch shortlist
20230623
0
News Article
—
—
2
We have made the Archiboo Engineer Pitch shortlist
We have made the Archiboo Engineer Pitch shortlist
We have made the Archiboo Engineer Pitch shortlist
20230623
0
News Article
—
—
2
We have made the Archiboo Engineer Pitch shortlist
 Laura Batty chaired the fbe Greater Manchester Unconventional Materiality: Concrete event
Laura Batty chaired the fbe Greater Manchester Unconventional Materiality: Concrete event
20230623
0
News Article
—
—
2
Laura Batty chaired the fbe Greater Manchester Unconventional Materiality: Concrete event
Laura Batty chaired the fbe Greater Manchester Unconventional Materiality: Concrete event
Laura Batty chaired the fbe Greater Manchester Unconventional Materiality: Concrete event
20230623
0
News Article
—
—
2
Laura Batty chaired the fbe Greater Manchester Unconventional Materiality: Concrete event
![]() ICE Chartership success for Senior Engineers
ICE Chartership success for Senior Engineers
20230626
0
News Article
—
—
2
ICE Chartership success for Senior Engineers
ICE Chartership success for Senior Engineers
ICE Chartership success for Senior Engineers
20230626
0
News Article
—
—
2
ICE Chartership success for Senior Engineers
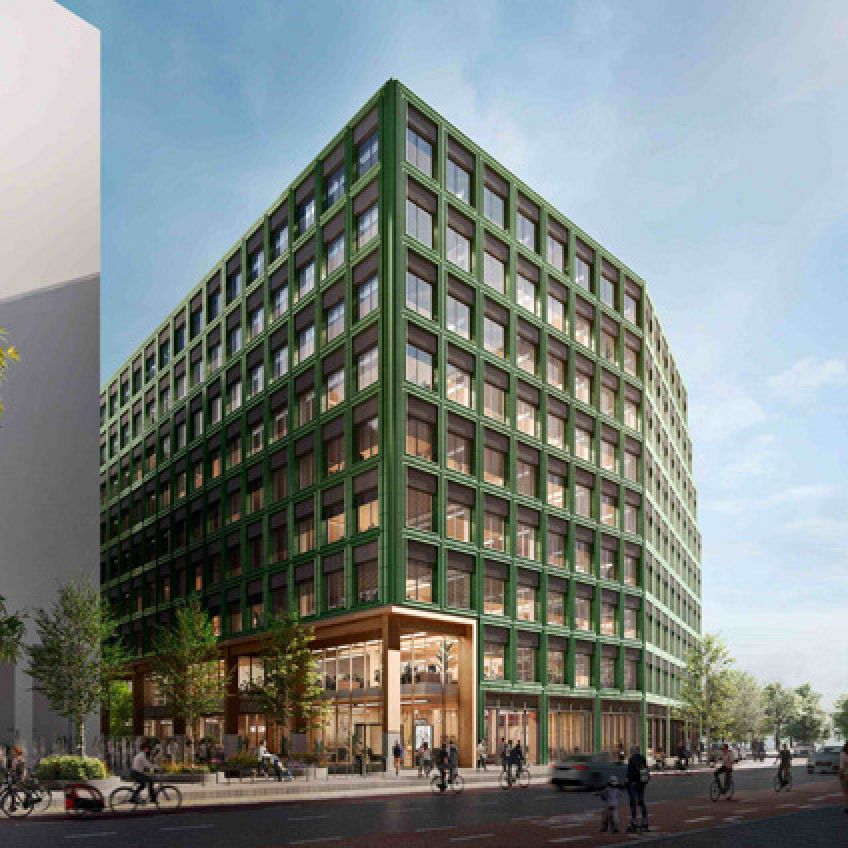 Copper Square
2443 - 2 Copper Square
20230712
0
Project
2023
Barnet
2
2443 - 2 Copper Square
Copper Square
2443 - 2 Copper Square
20230712
0
Project
2023
Barnet
2
2443 - 2 Copper Square
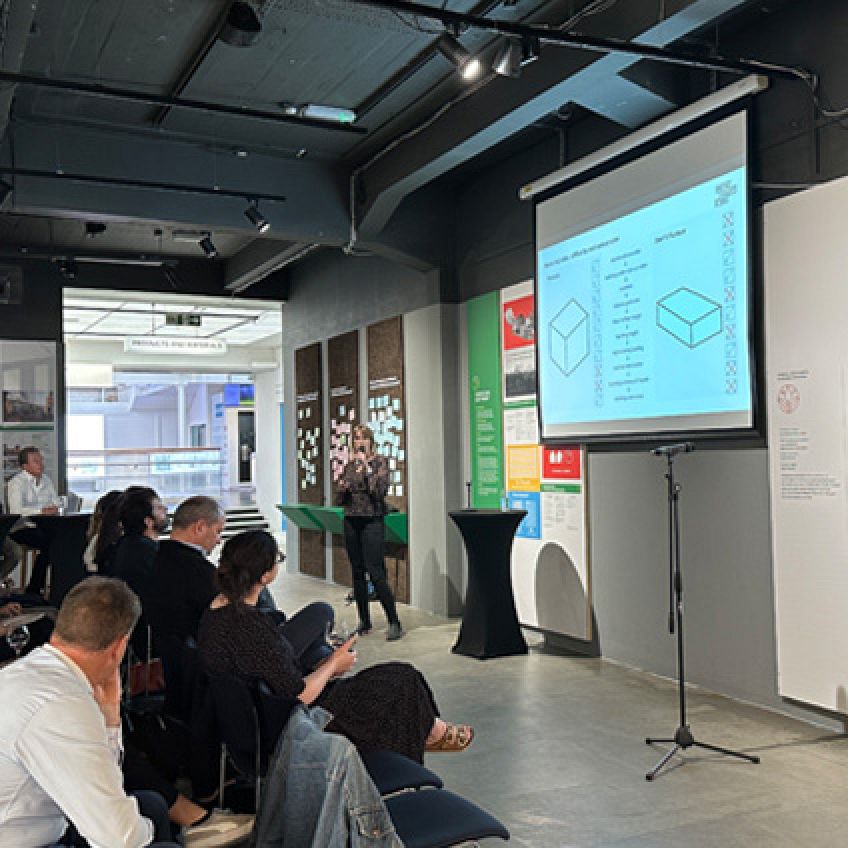 Our Engineer Pitch with Hub and Archiboo
Our Engineer Pitch with Hub and Archiboo
20230712
0
News Article
—
—
2
Our Engineer Pitch with Hub and Archiboo
Our Engineer Pitch with Hub and Archiboo
Our Engineer Pitch with Hub and Archiboo
20230712
0
News Article
—
—
2
Our Engineer Pitch with Hub and Archiboo
 Engineer Pitch Structural Playbook
Engineer Pitch Structural Playbook
20230613
0
News Article
—
—
2
Engineer Pitch Structural Playbook
Engineer Pitch Structural Playbook
Engineer Pitch Structural Playbook
20230613
0
News Article
—
—
2
Engineer Pitch Structural Playbook
![]() NLA Circular London Report contribution
NLA Circular London Report contribution
20230714
0
News Article
—
—
2
NLA Circular London Report contribution
NLA Circular London Report contribution
NLA Circular London Report contribution
20230714
0
News Article
—
—
2
NLA Circular London Report contribution
 St Andrew Street
2850 - 6-10 St Andrew Street
20230602
0
Project
2023
Camden
2
2850 - 6-10 St Andrew Street
St Andrew Street
2850 - 6-10 St Andrew Street
20230602
0
Project
2023
Camden
2
2850 - 6-10 St Andrew Street
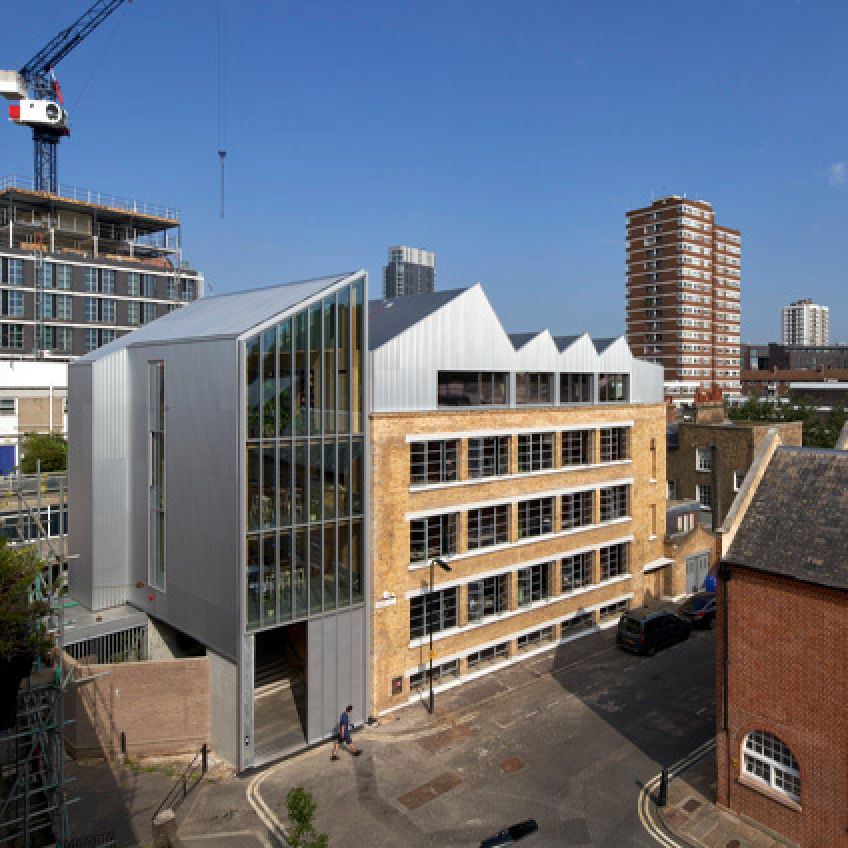 Two RIBA London Award wins
Two 2023 RIBA London Award wins
20230515
0
News Article
—
—
2
Two 2023 RIBA London Award wins
Two RIBA London Award wins
Two 2023 RIBA London Award wins
20230515
0
News Article
—
—
2
Two 2023 RIBA London Award wins
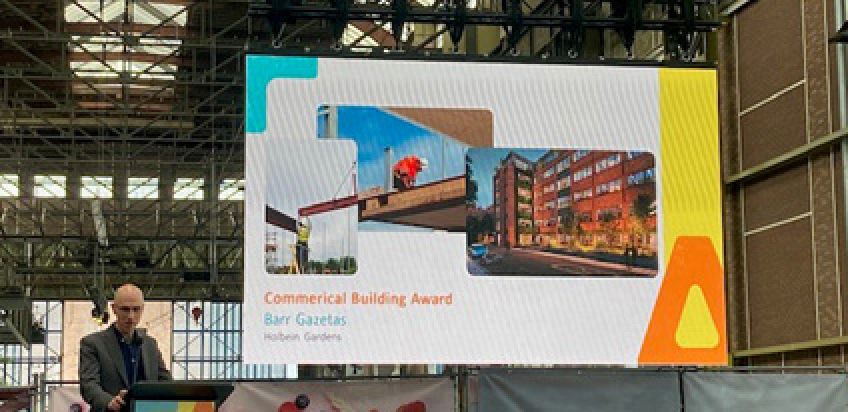 Holbein Gardens won a Wastebuild Award
Holbein Gardens won a 2023 Wastebuild Award
20230515
0
News Article
—
—
2
Holbein Gardens won a 2023 Wastebuild Award
Holbein Gardens won a Wastebuild Award
Holbein Gardens won a 2023 Wastebuild Award
20230515
0
News Article
—
—
2
Holbein Gardens won a 2023 Wastebuild Award
 Sycamore House won a BCO Award
Sycamore House won a BCO Award
20230524
0
News Article
—
—
2
Sycamore House won a BCO Award
Sycamore House won a BCO Award
Sycamore House won a BCO Award
20230524
0
News Article
—
—
2
Sycamore House won a BCO Award
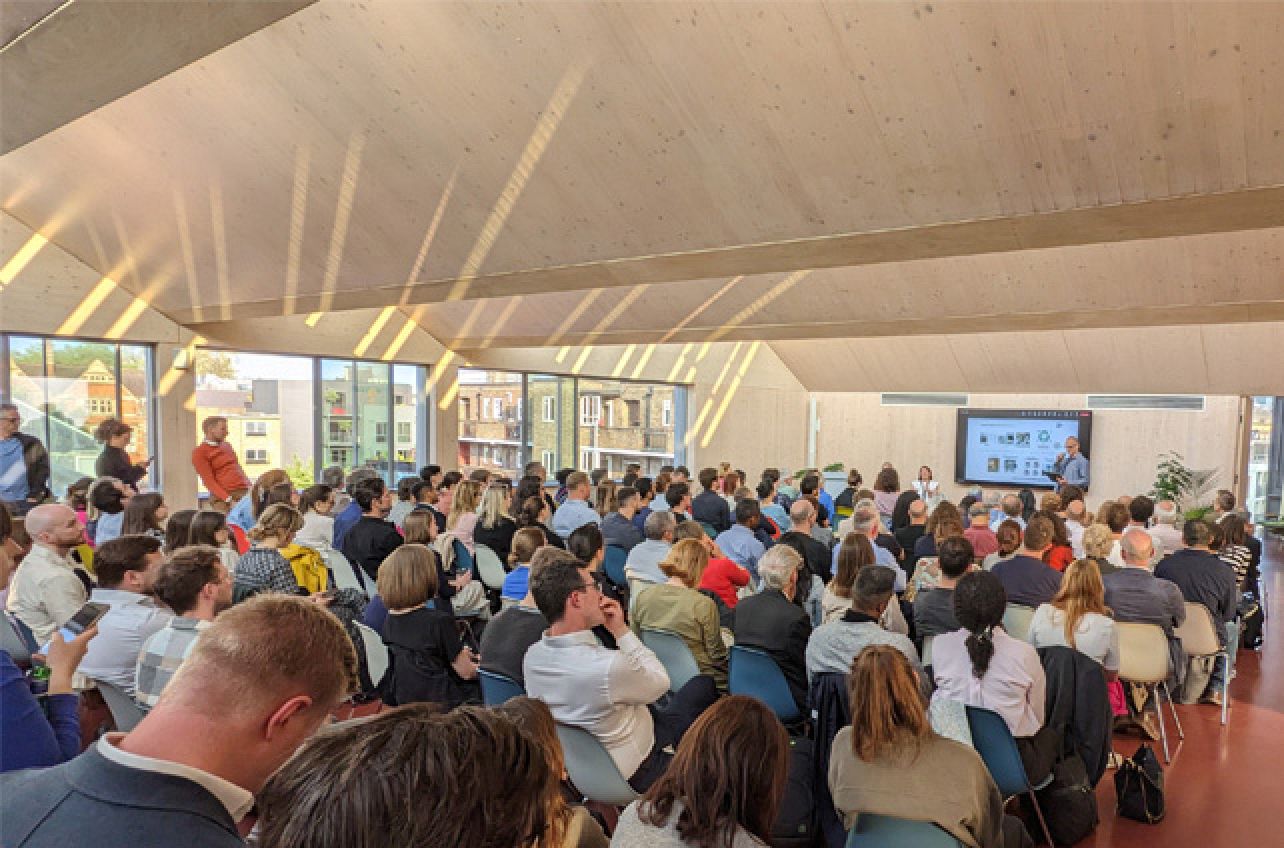 We hosted the NLA Retrofit Debate
We hosted the NLA Retrofit Debate
20230525
0
News Article
—
—
2
We hosted the NLA Retrofit Debate
We hosted the NLA Retrofit Debate
We hosted the NLA Retrofit Debate
20230525
0
News Article
—
—
2
We hosted the NLA Retrofit Debate
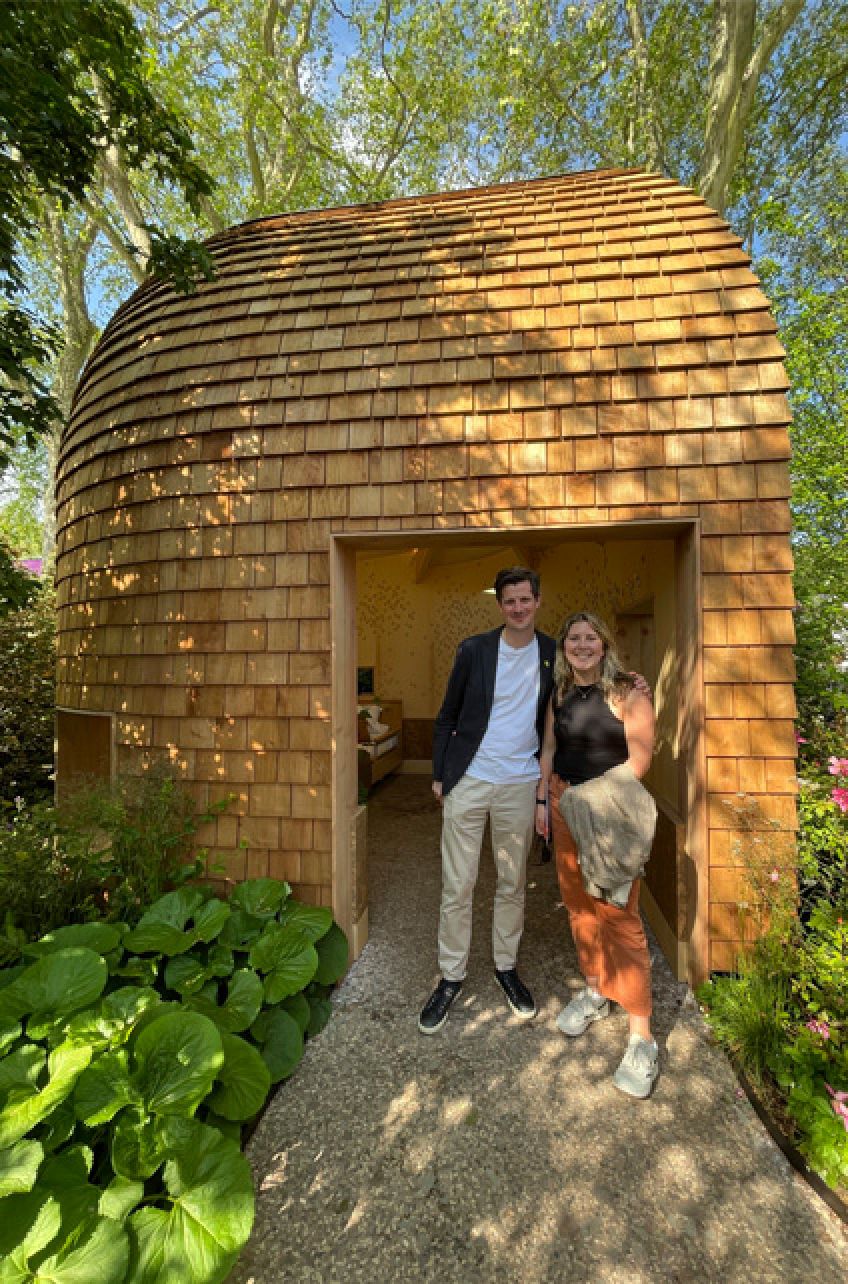 Horatio's Garden Pavilion at the RHS Chelsea Flower Show
Horatio's Garden Pavilion at the RHS Chelsea Flower Show
20230526
0
News Article
—
—
2
Horatio's Garden Pavilion at the RHS Chelsea Flower Show
Horatio's Garden Pavilion at the RHS Chelsea Flower Show
Horatio's Garden Pavilion at the RHS Chelsea Flower Show
20230526
0
News Article
—
—
2
Horatio's Garden Pavilion at the RHS Chelsea Flower Show
 Apprentice Achievements at HTS
Apprentice Achievements at HTS
20230602
0
News Article
—
—
2
Apprentice Achievements at HTS
Apprentice Achievements at HTS
Apprentice Achievements at HTS
20230602
0
News Article
—
—
2
Apprentice Achievements at HTS
 HTS Stockmatcher
HTS Stockmatcher
20230504
0
News Article
—
—
2
HTS Stockmatcher
HTS Stockmatcher
HTS Stockmatcher
20230504
0
News Article
—
—
2
HTS Stockmatcher
![]() HTS announces new Directors and significant promotions across the practice
HTS announces new Directors and significant promotions across the practice
20230418
0
News Article
—
—
2
HTS announces new Directors and significant promotions across the practice
HTS announces new Directors and significant promotions across the practice
HTS announces new Directors and significant promotions across the practice
20230418
0
News Article
—
—
2
HTS announces new Directors and significant promotions across the practice
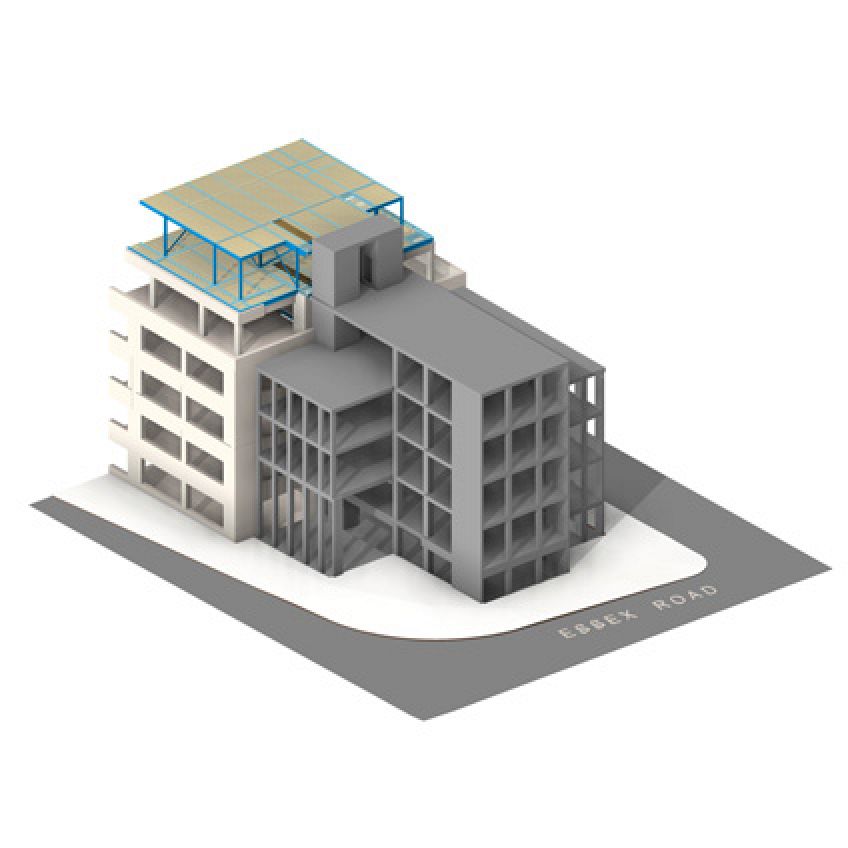 Leroy House
1122 - Leroy House
20230420
0
Project
2023
London Borough of Islington
2
1122 - Leroy House
Leroy House
1122 - Leroy House
20230420
0
Project
2023
London Borough of Islington
2
1122 - Leroy House
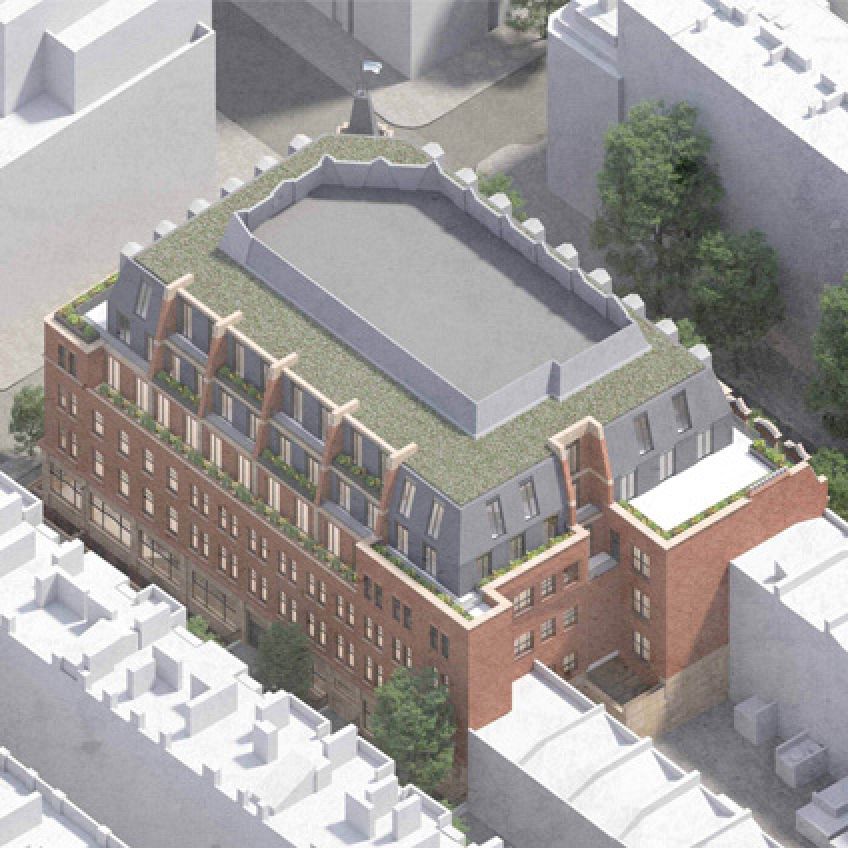 Judd Street
2521 - Judd Street
20230421
0
Project
2023
Camden
2
2521 - Judd Street
Judd Street
2521 - Judd Street
20230421
0
Project
2023
Camden
2
2521 - Judd Street
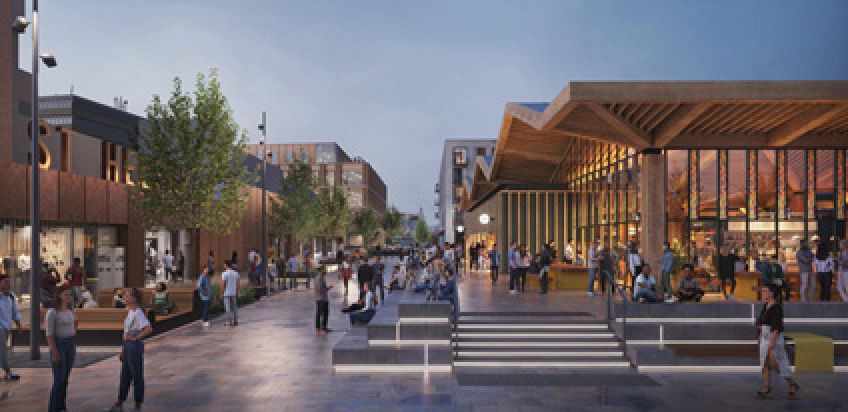 St Helens Town Centre
2972 - St Helens Town Centre
0
Project
2023
Merseyside
2
2972 - St Helens Town Centre
St Helens Town Centre
2972 - St Helens Town Centre
0
Project
2023
Merseyside
2
2972 - St Helens Town Centre
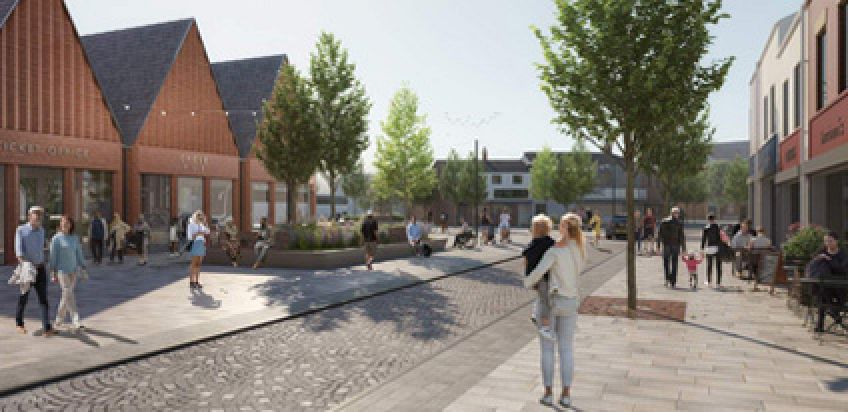 Market Place, Earlestown
2993 - Market Place, Earlestown
0
Project
2023
Merseyside
2
2993 - Market Place, Earlestown
Market Place, Earlestown
2993 - Market Place, Earlestown
0
Project
2023
Merseyside
2
2993 - Market Place, Earlestown
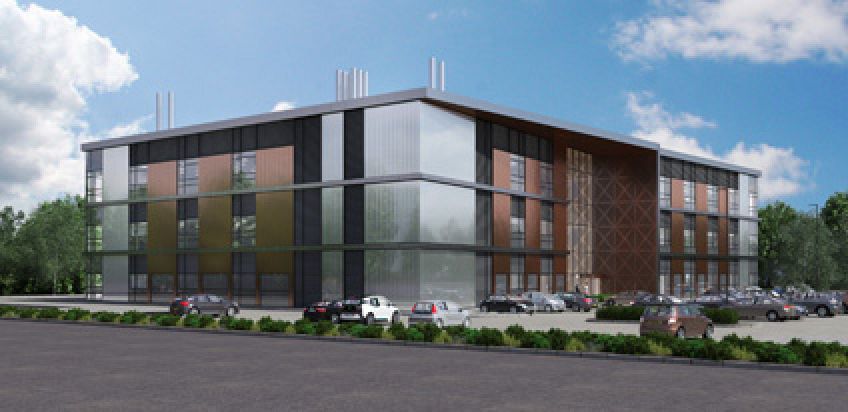 Chesterford Research Park
2690 - Chesterford Research Park
20230426
0
Project
2023
Saffron Walden
2
2690 - Chesterford Research Park
Chesterford Research Park
2690 - Chesterford Research Park
20230426
0
Project
2023
Saffron Walden
2
2690 - Chesterford Research Park
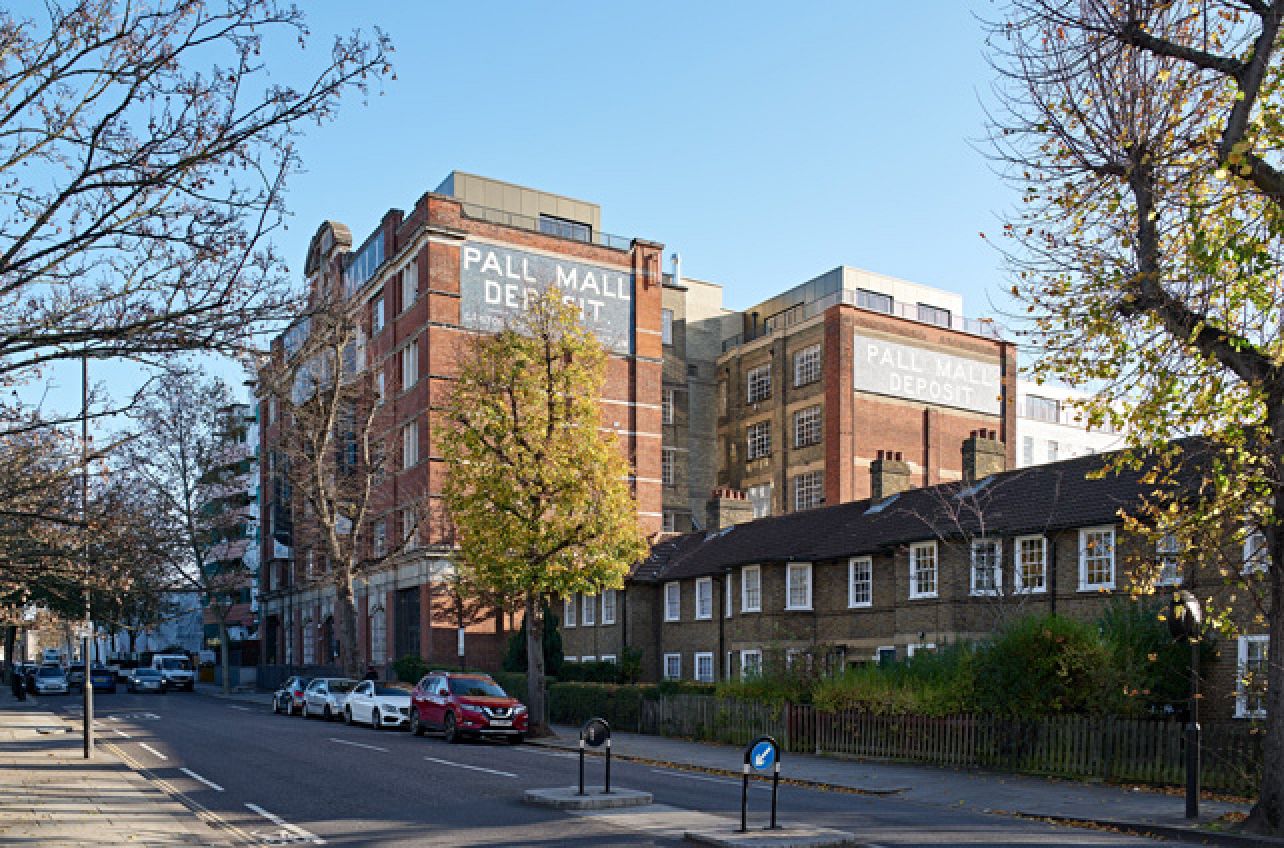 Pall Mall Depository
1244 - Pall Mall Depository
20230428
0
Project
—
London Borough of Kensington and Chelsea
2
1244 - Pall Mall Depository
Pall Mall Depository
1244 - Pall Mall Depository
20230428
0
Project
—
London Borough of Kensington and Chelsea
2
1244 - Pall Mall Depository
![]() Timber White Paper: Does a life cycle carbon assessment constrain the benefits of biogenic materials?
Timber White Paper: Does a life cycle carbon assessment constrain the benefits of biogenic materials?
20230412
0
Project
—
—
2
Timber White Paper: Does a life cycle carbon assessment constrain the benefits of biogenic materials?
Timber White Paper: Does a life cycle carbon assessment constrain the benefits of biogenic materials?
Timber White Paper: Does a life cycle carbon assessment constrain the benefits of biogenic materials?
20230412
0
Project
—
—
2
Timber White Paper: Does a life cycle carbon assessment constrain the benefits of biogenic materials?
 Gustaf Spoke at the Zak Engineered Timber Conference
Gustaf Spoke at the Zak Engineered Timber Conference
20230209
0
News Article
—
—
2
Gustaf Spoke at the Zak Engineered Timber Conference
Gustaf Spoke at the Zak Engineered Timber Conference
Gustaf Spoke at the Zak Engineered Timber Conference
20230209
0
News Article
—
—
2
Gustaf Spoke at the Zak Engineered Timber Conference
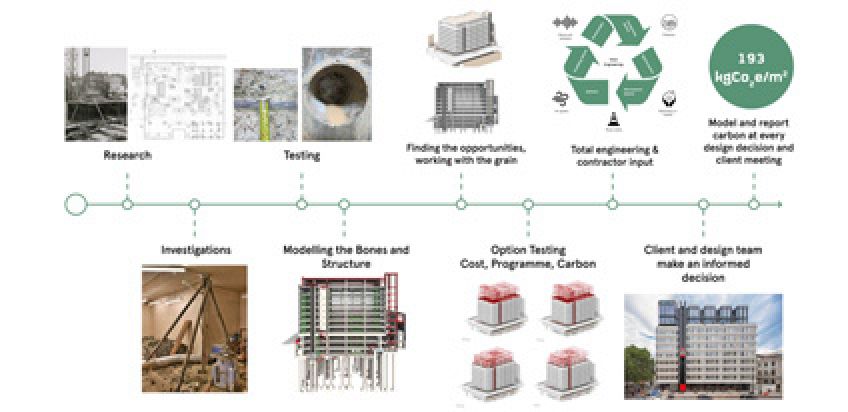 The built environment: sustainability from the outset
The built environment: sustainability from the outset
20230310
0
News Article
—
—
2
The built environment: sustainability from the outset
The built environment: sustainability from the outset
The built environment: sustainability from the outset
20230310
0
News Article
—
—
2
The built environment: sustainability from the outset
 Bake Sale for CycletoMipim
Bake Sale for CycletoMipim
20230309
0
News Article
—
—
2
Bake Sale for CycletoMipim
Bake Sale for CycletoMipim
Bake Sale for CycletoMipim
20230309
0
News Article
—
—
2
Bake Sale for CycletoMipim
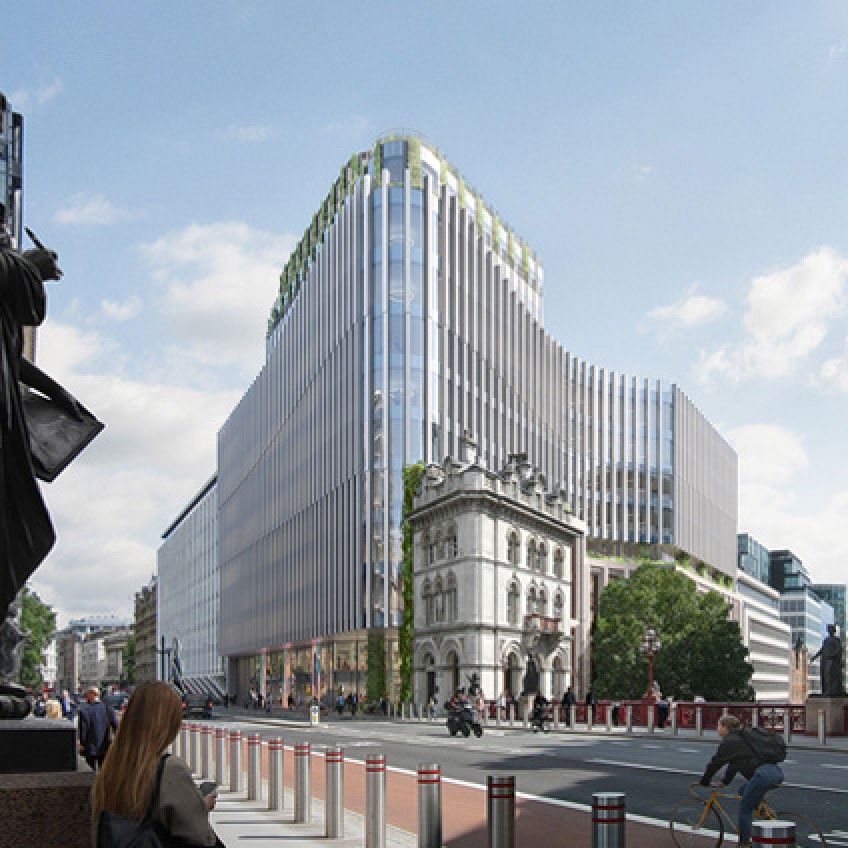 Holborn Viaduct
1569 - Holborn Viaduct
20230309
0
Project
—
Camden
3
1569 - Holborn Viaduct
Holborn Viaduct
1569 - Holborn Viaduct
20230309
0
Project
—
Camden
3
1569 - Holborn Viaduct
 The Chart Street Band won Grosvenor's Got Talent
The Chart Street Band won Grosvenor's Got Talent
20230302
0
News Article
—
—
2
The Chart Street Band won Grosvenor's Got Talent
The Chart Street Band won Grosvenor's Got Talent
The Chart Street Band won Grosvenor's Got Talent
20230302
0
News Article
—
—
2
The Chart Street Band won Grosvenor's Got Talent
 Rob Mills at Futurebuild
Rob Mills at Futurebuild 2023
20230307
0
News Article
—
—
2
Rob Mills at Futurebuild 2023
Rob Mills at Futurebuild
Rob Mills at Futurebuild 2023
20230307
0
News Article
—
—
2
Rob Mills at Futurebuild 2023
 James and Alex Complete the CycleToMipim
James and Alex Complete the CycleToMipim 2023
20230314
0
News Article
—
—
2
James and Alex Complete the CycleToMipim 2023
James and Alex Complete the CycleToMipim
James and Alex Complete the CycleToMipim 2023
20230314
0
News Article
—
—
2
James and Alex Complete the CycleToMipim 2023
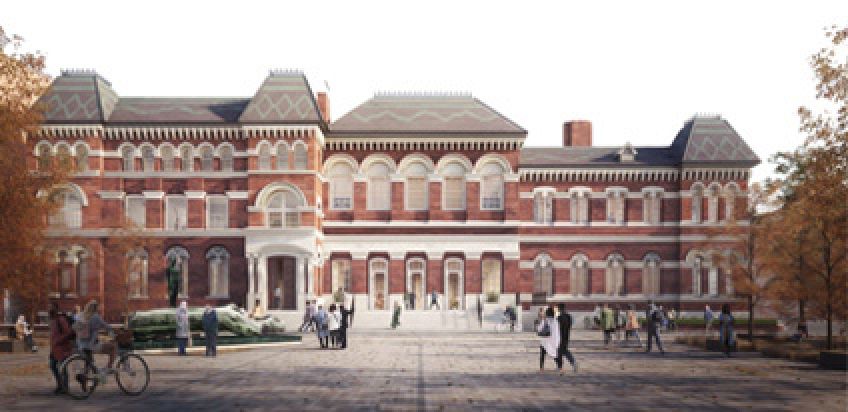 NLA Civic Centres Reimagining Town Halls Webinar
NLA Civic Centres - Reimagining Town Halls Webinar
20230405
0
News Article
—
—
2
NLA Civic Centres - Reimagining Town Halls Webinar
NLA Civic Centres Reimagining Town Halls Webinar
NLA Civic Centres - Reimagining Town Halls Webinar
20230405
0
News Article
—
—
2
NLA Civic Centres - Reimagining Town Halls Webinar
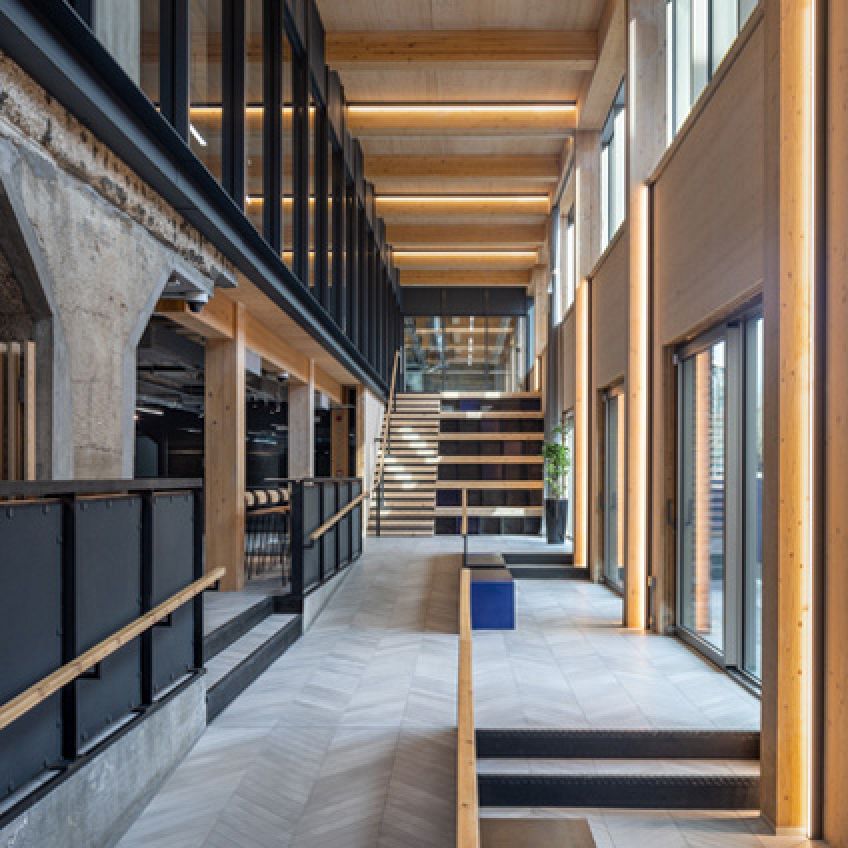 The Gramophone Works won an AJ Retrofit Award
The Gramophone Works won an AJ Retrofit 2023 Award
20230405
0
News Article
—
—
2
The Gramophone Works won an AJ Retrofit 2023 Award
The Gramophone Works won an AJ Retrofit Award
The Gramophone Works won an AJ Retrofit 2023 Award
20230405
0
News Article
—
—
2
The Gramophone Works won an AJ Retrofit 2023 Award
 Wellness Week at HTS
Wellness Week at HTS
20230203
0
News Article
—
—
2
Wellness Week at HTS
Wellness Week at HTS
Wellness Week at HTS
20230203
0
News Article
—
—
2
Wellness Week at HTS
 PropSki
PropSki 2023
20230206
0
News Article
—
—
2
PropSki 2023
PropSki
PropSki 2023
20230206
0
News Article
—
—
2
PropSki 2023
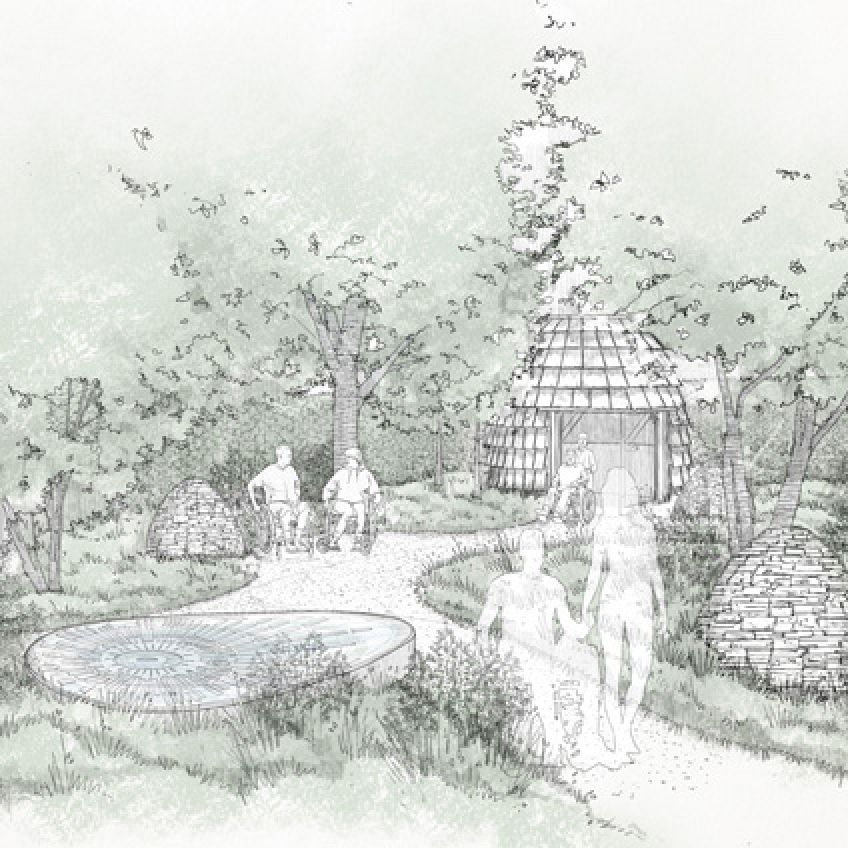 Horatio's Garden at the RHS Chelsea Flower Show
Horatio's Garden at the RHS Chelsea Flower Show
20230116
0
News Article
—
—
2
Horatio's Garden at the RHS Chelsea Flower Show
Horatio's Garden at the RHS Chelsea Flower Show
Horatio's Garden at the RHS Chelsea Flower Show
20230116
0
News Article
—
—
2
Horatio's Garden at the RHS Chelsea Flower Show
 KLH at Chart Street
KLH at 16 Chart Street
20230119
0
News Article
—
—
2
KLH at 16 Chart Street
KLH at Chart Street
KLH at 16 Chart Street
20230119
0
News Article
—
—
2
KLH at 16 Chart Street
 HTS Reused Steel Stockmatcher
HTS Reused Steel Stockmatcher
20230126
0
News Article
—
—
2
HTS Reused Steel Stockmatcher
HTS Reused Steel Stockmatcher
HTS Reused Steel Stockmatcher
20230126
0
News Article
—
—
2
HTS Reused Steel Stockmatcher
.jpg) New additions to our HTS+ team
New additions to our HTS+ team
20230130
0
News Article
—
—
2
New additions to our HTS+ team
New additions to our HTS+ team
New additions to our HTS+ team
20230130
0
News Article
—
—
2
New additions to our HTS+ team
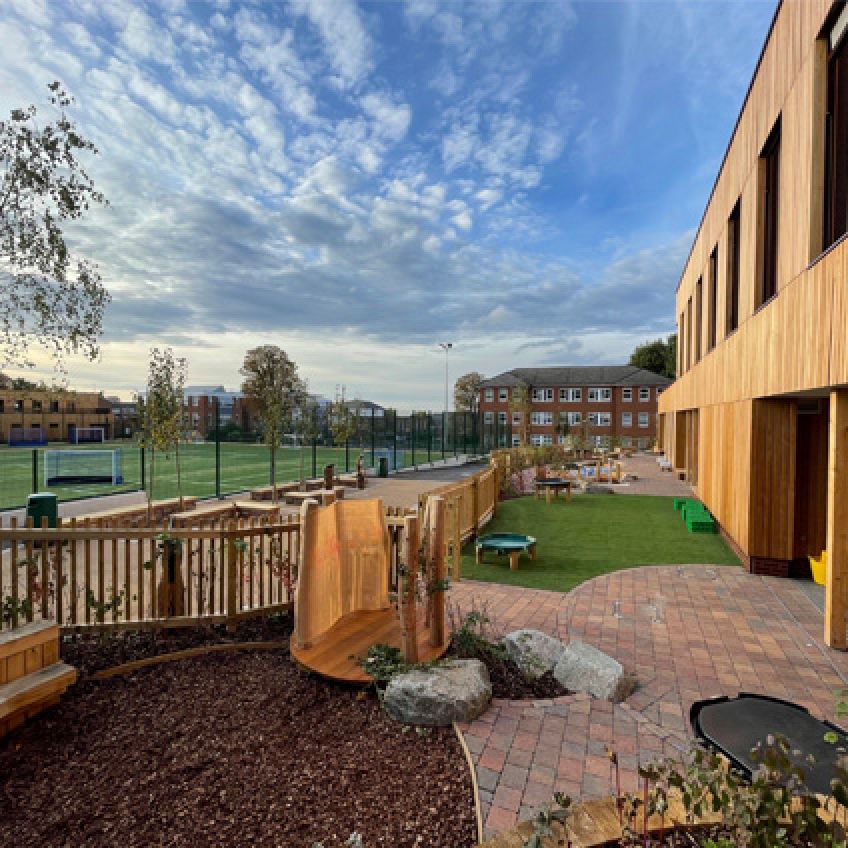 Sutton High School
2370 - Sutton High School
0
Project
2023
Sutton
3
2370 - Sutton High School
Sutton High School
2370 - Sutton High School
0
Project
2023
Sutton
3
2370 - Sutton High School
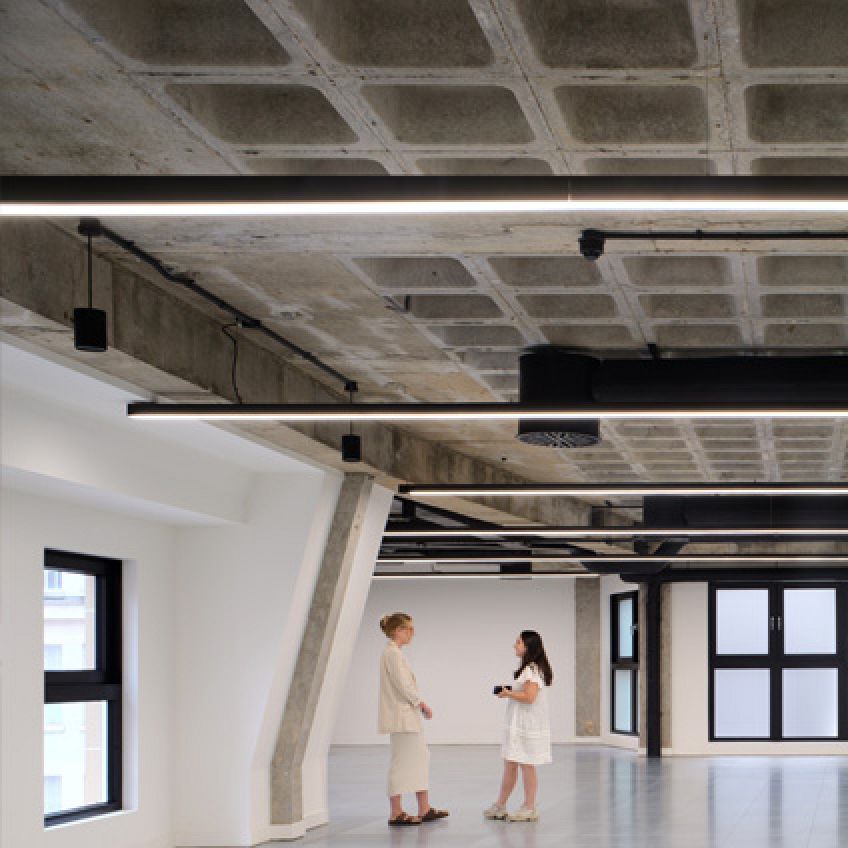 Yarnwicke
2014 - Yarnwicke
0
Project
20230301
City of London
2
2014 - Yarnwicke
Yarnwicke
2014 - Yarnwicke
0
Project
20230301
City of London
2
2014 - Yarnwicke
 Celebrating National Apprentice Week
Celebrating National Apprentice Week
20230209
0
News Article
—
—
2
Celebrating National Apprentice Week
Celebrating National Apprentice Week
Celebrating National Apprentice Week
20230209
0
News Article
—
—
2
Celebrating National Apprentice Week
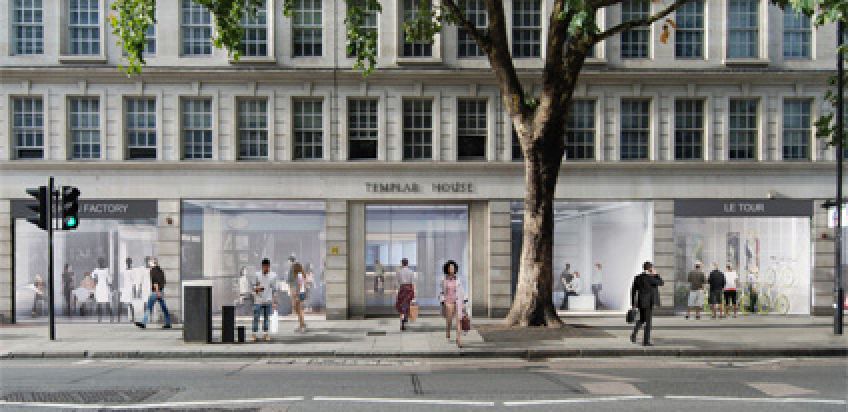 Templar House
2246 - Templar House
0
Project
—
Camden
2
2246 - Templar House
Templar House
2246 - Templar House
0
Project
—
Camden
2
2246 - Templar House
 We hosted a Power of Work Experience event
We hosted a Power of Work Experience event
20230223
0
News Article
—
—
2
We hosted a Power of Work Experience event
We hosted a Power of Work Experience event
We hosted a Power of Work Experience event
20230223
0
News Article
—
—
2
We hosted a Power of Work Experience event
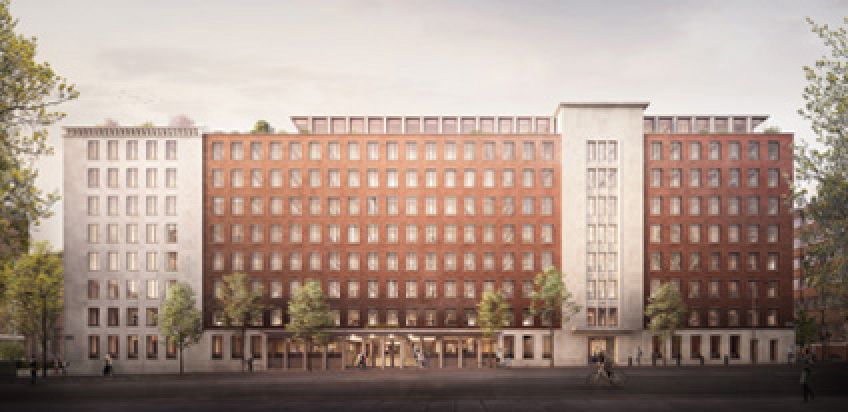 Metropolis
1947 - Metropolis
0
Project
—
City of Westminster
3
1947 - Metropolis
Metropolis
1947 - Metropolis
0
Project
—
City of Westminster
3
1947 - Metropolis
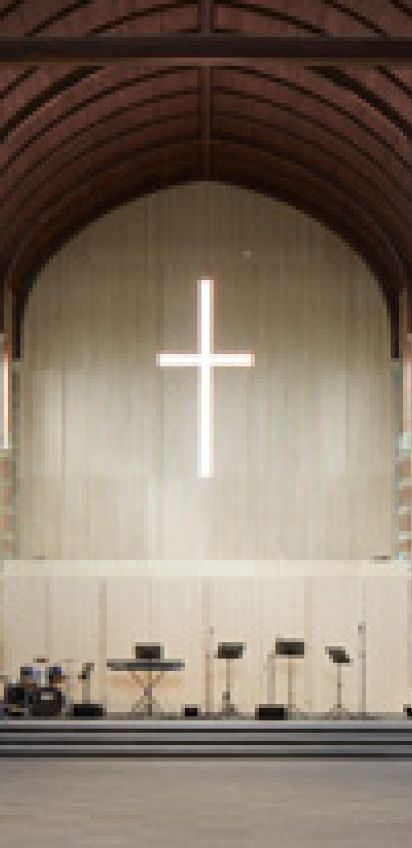 St Michael's Church Fulwell
1981 - St Michael's Church Fulwell
0
Project
—
London Borough of Richmond upon Thames
2
1981 - St Michael's Church Fulwell
St Michael's Church Fulwell
1981 - St Michael's Church Fulwell
0
Project
—
London Borough of Richmond upon Thames
2
1981 - St Michael's Church Fulwell
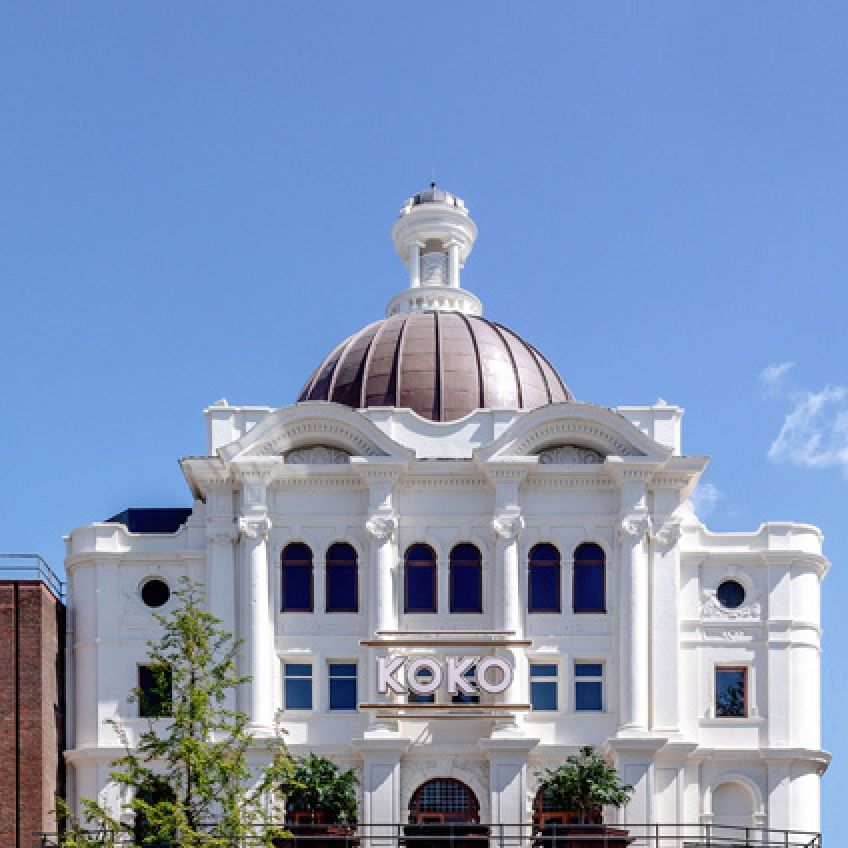 projects shortlisted in AJ Retrofit awards
7 projects shortlisted in AJ Retrofit awards 2023
20230228
0
News Article
—
—
2
7 projects shortlisted in AJ Retrofit awards 2023
projects shortlisted in AJ Retrofit awards
7 projects shortlisted in AJ Retrofit awards 2023
20230228
0
News Article
—
—
2
7 projects shortlisted in AJ Retrofit awards 2023
 International Women's Day
International Women's Day 2023
20230308
0
News Article
—
—
2
International Women's Day 2023
International Women's Day
International Women's Day 2023
20230308
0
News Article
—
—
2
International Women's Day 2023
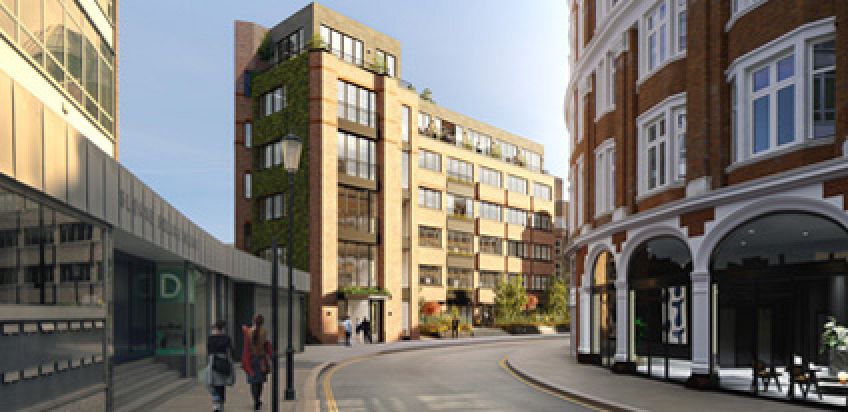 Holbein Gardens: delivering a lowcarbon structure with reclaimed steel
Holbein Gardens: delivering a low-carbon structure with reclaimed steel
20230302
0
News Article
—
—
2
Holbein Gardens: delivering a low-carbon structure with reclaimed steel
Holbein Gardens: delivering a lowcarbon structure with reclaimed steel
Holbein Gardens: delivering a low-carbon structure with reclaimed steel
20230302
0
News Article
—
—
2
Holbein Gardens: delivering a low-carbon structure with reclaimed steel
 Tuesday Technicals at HTS
Tuesday Technicals at HTS
20230110
0
News Article
—
—
2
Tuesday Technicals at HTS
Tuesday Technicals at HTS
Tuesday Technicals at HTS
20230110
0
News Article
—
—
2
Tuesday Technicals at HTS
 Manchester Talk Series Retrofit and the Circular Economy
01 Manchester Talk Series 2022 - Retrofit and the Circular Economy
20221118
0
News Article
—
—
2
01 Manchester Talk Series 2022 - Retrofit and the Circular Economy
Manchester Talk Series Retrofit and the Circular Economy
01 Manchester Talk Series 2022 - Retrofit and the Circular Economy
20221118
0
News Article
—
—
2
01 Manchester Talk Series 2022 - Retrofit and the Circular Economy
 Structural Awards win for The Gramophone Works
Structural Awards win for The Gramophone Works
20221118
0
News Article
—
—
2
Structural Awards win for The Gramophone Works
Structural Awards win for The Gramophone Works
Structural Awards win for The Gramophone Works
20221118
0
News Article
—
—
2
Structural Awards win for The Gramophone Works
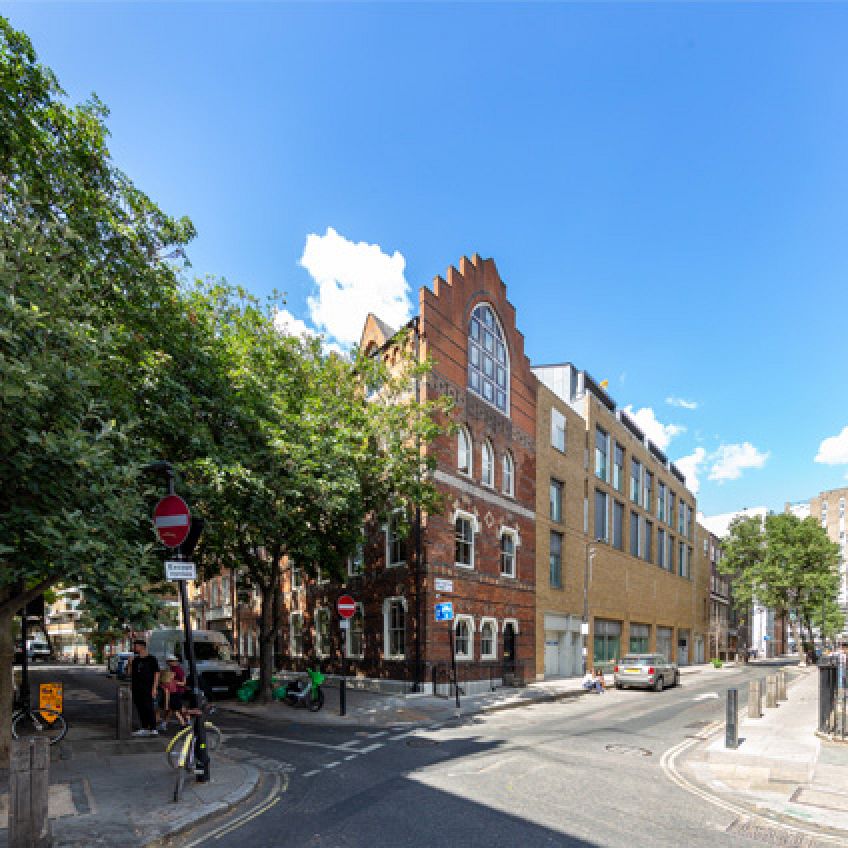 Endell Street
2562 - 24 Endell Street
0
Project
2022
Camden
2
2562 - 24 Endell Street
Endell Street
2562 - 24 Endell Street
0
Project
2022
Camden
2
2562 - 24 Endell Street
 NLA Event: New Innovations in Healthcare Facilities
NLA Event: New Innovations in Healthcare Facilities
20221124
0
News Article
—
—
2
NLA Event: New Innovations in Healthcare Facilities
NLA Event: New Innovations in Healthcare Facilities
NLA Event: New Innovations in Healthcare Facilities
20221124
0
News Article
—
—
2
NLA Event: New Innovations in Healthcare Facilities
![]() The Bailey wins an AJ Architecture Award
The Bailey wins an AJ Architecture Award
20221124
0
News Article
—
—
2
The Bailey wins an AJ Architecture Award
The Bailey wins an AJ Architecture Award
The Bailey wins an AJ Architecture Award
20221124
0
News Article
—
—
2
The Bailey wins an AJ Architecture Award
![]() Mark Tillett spoke on the CTBUH UK Future Leaders panel
Mark Tillett spoke on the CTBUH UK Future Leaders panel
20221118
0
News Article
—
—
2
Mark Tillett spoke on the CTBUH UK Future Leaders panel
Mark Tillett spoke on the CTBUH UK Future Leaders panel
Mark Tillett spoke on the CTBUH UK Future Leaders panel
20221118
0
News Article
—
—
2
Mark Tillett spoke on the CTBUH UK Future Leaders panel
![]() AJ Retrofit Live with Ian Chalk Architects
AJ Retrofit Live with Ian Chalk Architects
20221125
0
News Article
—
—
2
AJ Retrofit Live with Ian Chalk Architects
AJ Retrofit Live with Ian Chalk Architects
AJ Retrofit Live with Ian Chalk Architects
20221125
0
News Article
—
—
2
AJ Retrofit Live with Ian Chalk Architects
![]() NLA Awards Wins
NLA Awards 2022 Wins
20221129
0
News Article
—
—
2
NLA Awards 2022 Wins
NLA Awards Wins
NLA Awards 2022 Wins
20221129
0
News Article
—
—
2
NLA Awards 2022 Wins
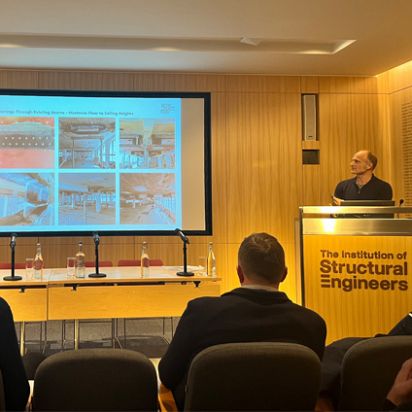 The Reuse of Concrete Framed Buildings at The Concrete Centre
The Re-use of Concrete Framed Buildings at The Concrete Centre
20221201
0
News Article
—
—
2
The Re-use of Concrete Framed Buildings at The Concrete Centre
The Reuse of Concrete Framed Buildings at The Concrete Centre
The Re-use of Concrete Framed Buildings at The Concrete Centre
20221201
0
News Article
—
—
2
The Re-use of Concrete Framed Buildings at The Concrete Centre
![]() Chart Street wins a Hackney Design Award
16 Chart Street wins a Hackney Design Award
20221209
0
News Article
—
—
2
16 Chart Street wins a Hackney Design Award
Chart Street wins a Hackney Design Award
16 Chart Street wins a Hackney Design Award
20221209
0
News Article
—
—
2
16 Chart Street wins a Hackney Design Award
 Launch of our ‘Reused Steel Stock Matcher’ tool
Launch of our ‘Reused Steel Stock Matcher’ tool
20221220
0
News Article
—
—
2
Launch of our ‘Reused Steel Stock Matcher’ tool
Launch of our ‘Reused Steel Stock Matcher’ tool
Launch of our ‘Reused Steel Stock Matcher’ tool
20221220
0
News Article
—
—
2
Launch of our ‘Reused Steel Stock Matcher’ tool
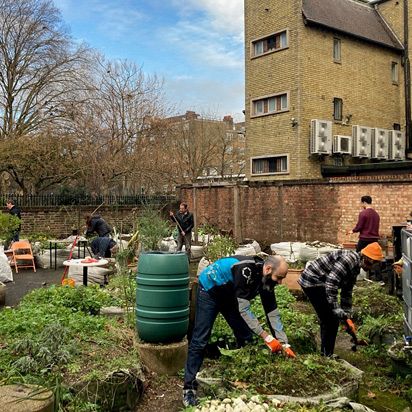 Gardening with Grown in Hoxton
Gardening with Grown in Hoxton
20221221
0
News Article
—
—
2
Gardening with Grown in Hoxton
Gardening with Grown in Hoxton
Gardening with Grown in Hoxton
20221221
0
News Article
—
—
2
Gardening with Grown in Hoxton
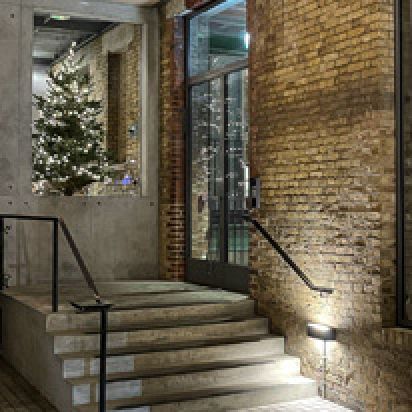 Season's Greetings from Heyne Tillett Steel
Season's Greetings from Heyne Tillett Steel
20221223
0
News Article
—
—
2
Season's Greetings from Heyne Tillett Steel
Season's Greetings from Heyne Tillett Steel
Season's Greetings from Heyne Tillett Steel
20221223
0
News Article
—
—
2
Season's Greetings from Heyne Tillett Steel
 HTS announces new strategic promotions across the practice
HTS announces new strategic promotions across the practice
20221004
0
News Article
—
—
2
HTS announces new strategic promotions across the practice
HTS announces new strategic promotions across the practice
HTS announces new strategic promotions across the practice
20221004
0
News Article
—
—
2
HTS announces new strategic promotions across the practice
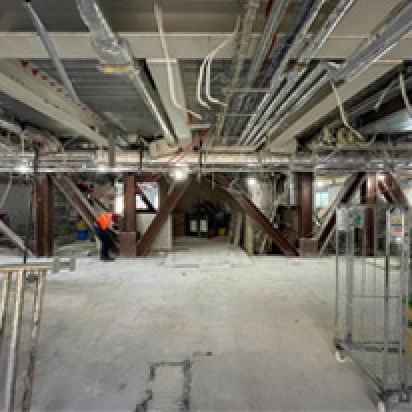 Heyne Tillett Steel and Collins Construction collaborate on challenging structural steel truss redesign
Heyne Tillett Steel and Collins Construction collaborate on challenging structural steel truss re-design
20220928
0
News Article
—
—
2
Heyne Tillett Steel and Collins Construction collaborate on challenging structural steel truss re-design
Heyne Tillett Steel and Collins Construction collaborate on challenging structural steel truss redesign
Heyne Tillett Steel and Collins Construction collaborate on challenging structural steel truss re-design
20220928
0
News Article
—
—
2
Heyne Tillett Steel and Collins Construction collaborate on challenging structural steel truss re-design
 The role of Structural & Civil Engineers in the Biodiversity Crisis
The role of Structural & Civil Engineers in the Biodiversity Crisis
20220921
0
News Article
—
—
2
The role of Structural & Civil Engineers in the Biodiversity Crisis
The role of Structural & Civil Engineers in the Biodiversity Crisis
The role of Structural & Civil Engineers in the Biodiversity Crisis
20220921
0
News Article
—
—
2
The role of Structural & Civil Engineers in the Biodiversity Crisis
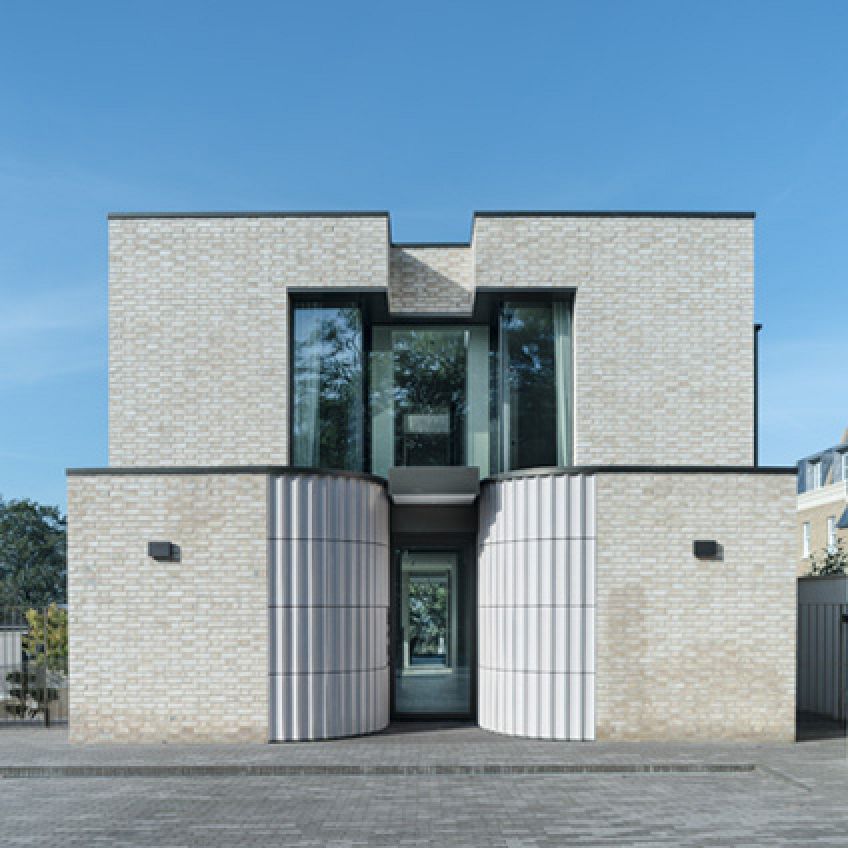 Wimbledon House
1549 - Wimbledon House
20221011
0
Project
2022
Merton
2
1549 - Wimbledon House
Wimbledon House
1549 - Wimbledon House
20221011
0
Project
2022
Merton
2
1549 - Wimbledon House
 HTS'ers run the London Marathon
3 HTS'ers run the London Marathon 2022
20220928
0
News Article
—
—
2
3 HTS'ers run the London Marathon 2022
HTS'ers run the London Marathon
3 HTS'ers run the London Marathon 2022
20220928
0
News Article
—
—
2
3 HTS'ers run the London Marathon 2022
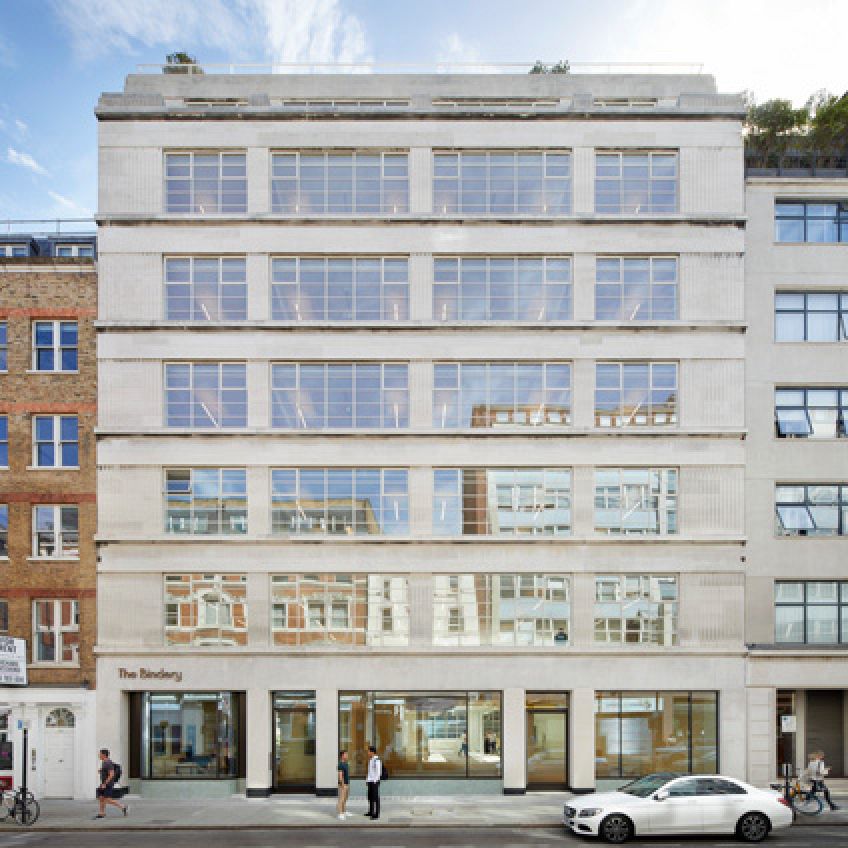 The Bindery
1954 - The Bindery
20221012
0
Project
2022
Islington
2
1954 - The Bindery
The Bindery
1954 - The Bindery
20221012
0
Project
2022
Islington
2
1954 - The Bindery
 Two wins at the Structural Timber Awards
Two wins at the 2022 Structural Timber Awards
20221013
0
News Article
—
—
2
Two wins at the 2022 Structural Timber Awards
Two wins at the Structural Timber Awards
Two wins at the 2022 Structural Timber Awards
20221013
0
News Article
—
—
2
Two wins at the 2022 Structural Timber Awards
 minutes with Susan Mantle, Technical Director at HTS
5 minutes with Susan Mantle, Technical Director at HTS
20221018
0
News Article
—
—
2
5 minutes with Susan Mantle, Technical Director at HTS
minutes with Susan Mantle, Technical Director at HTS
5 minutes with Susan Mantle, Technical Director at HTS
20221018
0
News Article
—
—
2
5 minutes with Susan Mantle, Technical Director at HTS
 Technicians Focus: Spencer Stevenson
Technicians Focus: Spencer Stevenson
20221101
0
News Article
—
—
2
Technicians Focus: Spencer Stevenson
Technicians Focus: Spencer Stevenson
Technicians Focus: Spencer Stevenson
20221101
0
News Article
—
—
2
Technicians Focus: Spencer Stevenson
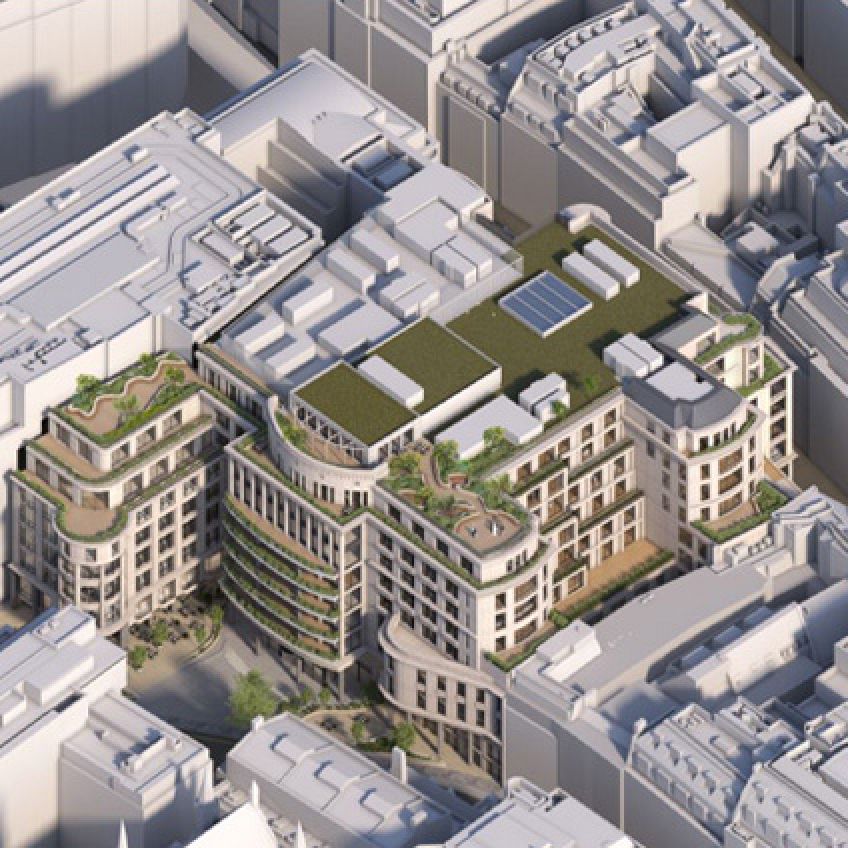 Woolgate Exchange
2261 - Woolgate Exchange
0
Project
—
City of London
2
2261 - Woolgate Exchange
Woolgate Exchange
2261 - Woolgate Exchange
0
Project
—
City of London
2
2261 - Woolgate Exchange
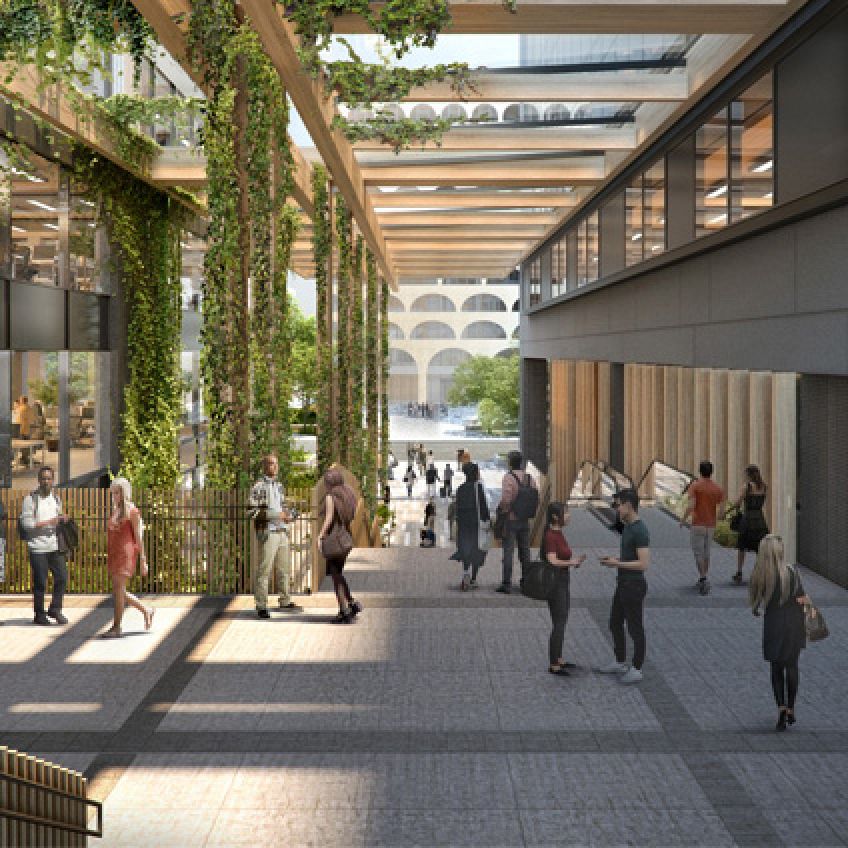 The Arbour
2283 - The Arbour
0
Project
2022
Barnet
2
2283 - The Arbour
The Arbour
2283 - The Arbour
0
Project
2022
Barnet
2
2283 - The Arbour
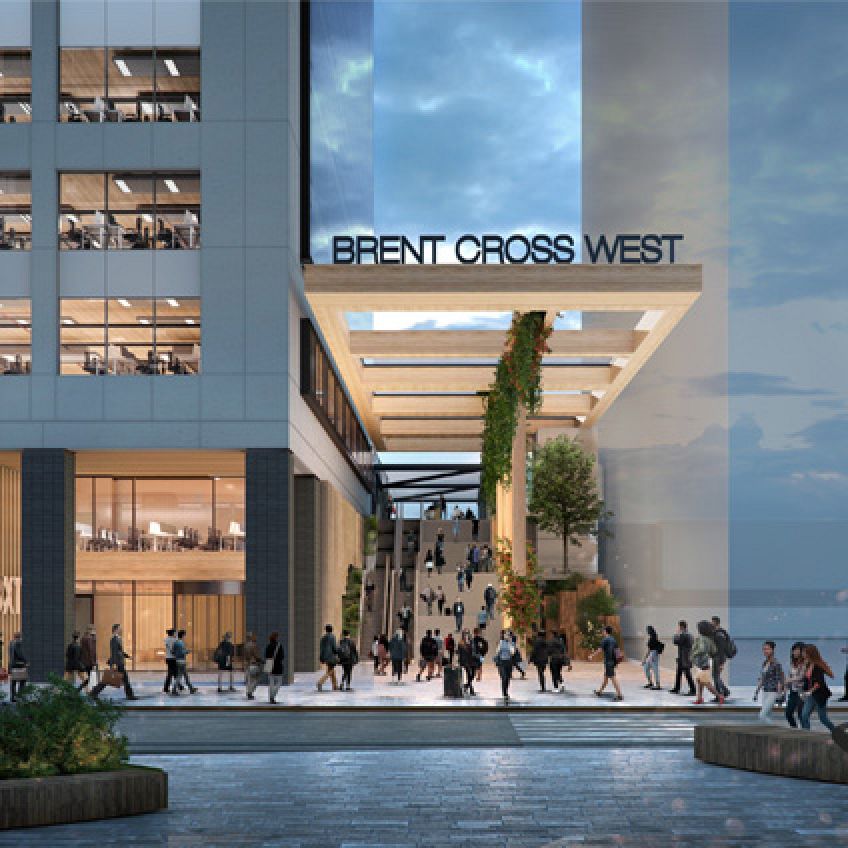 Brent Cross South Plot
2283 - Brent Cross South Plot 1
20221110
0
Project
—
Barnet
2
2283 - Brent Cross South Plot 1
Brent Cross South Plot
2283 - Brent Cross South Plot 1
20221110
0
Project
—
Barnet
2
2283 - Brent Cross South Plot 1
![]() A visit from St Luke's primary school students
A visit from St Luke's primary school students
20221111
0
News Article
—
—
2
A visit from St Luke's primary school students
A visit from St Luke's primary school students
A visit from St Luke's primary school students
20221111
0
News Article
—
—
2
A visit from St Luke's primary school students
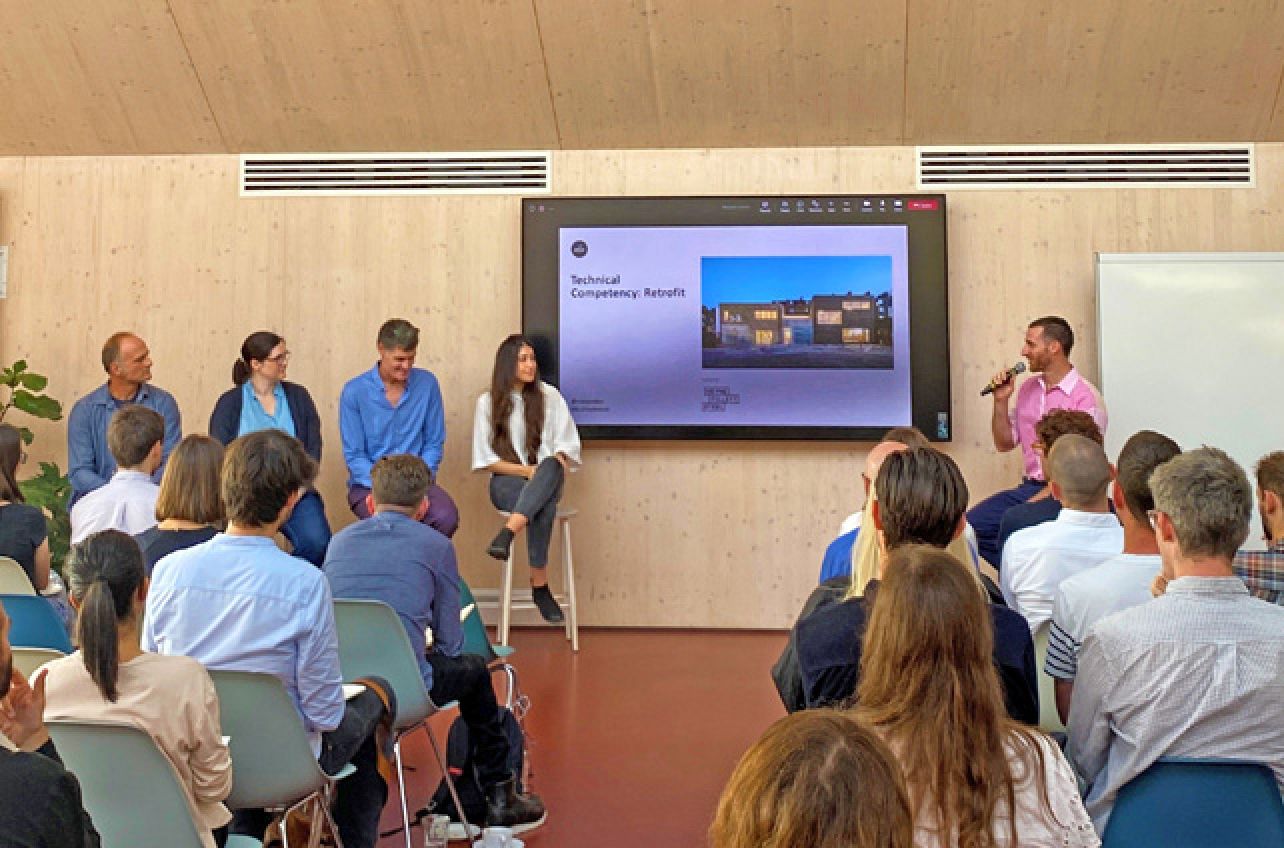 NLA Technical Competency: Retrofit talk
NLA Technical Competency: Retrofit talk
20220906
0
News Article
—
—
2
NLA Technical Competency: Retrofit talk
NLA Technical Competency: Retrofit talk
NLA Technical Competency: Retrofit talk
20220906
0
News Article
—
—
2
NLA Technical Competency: Retrofit talk
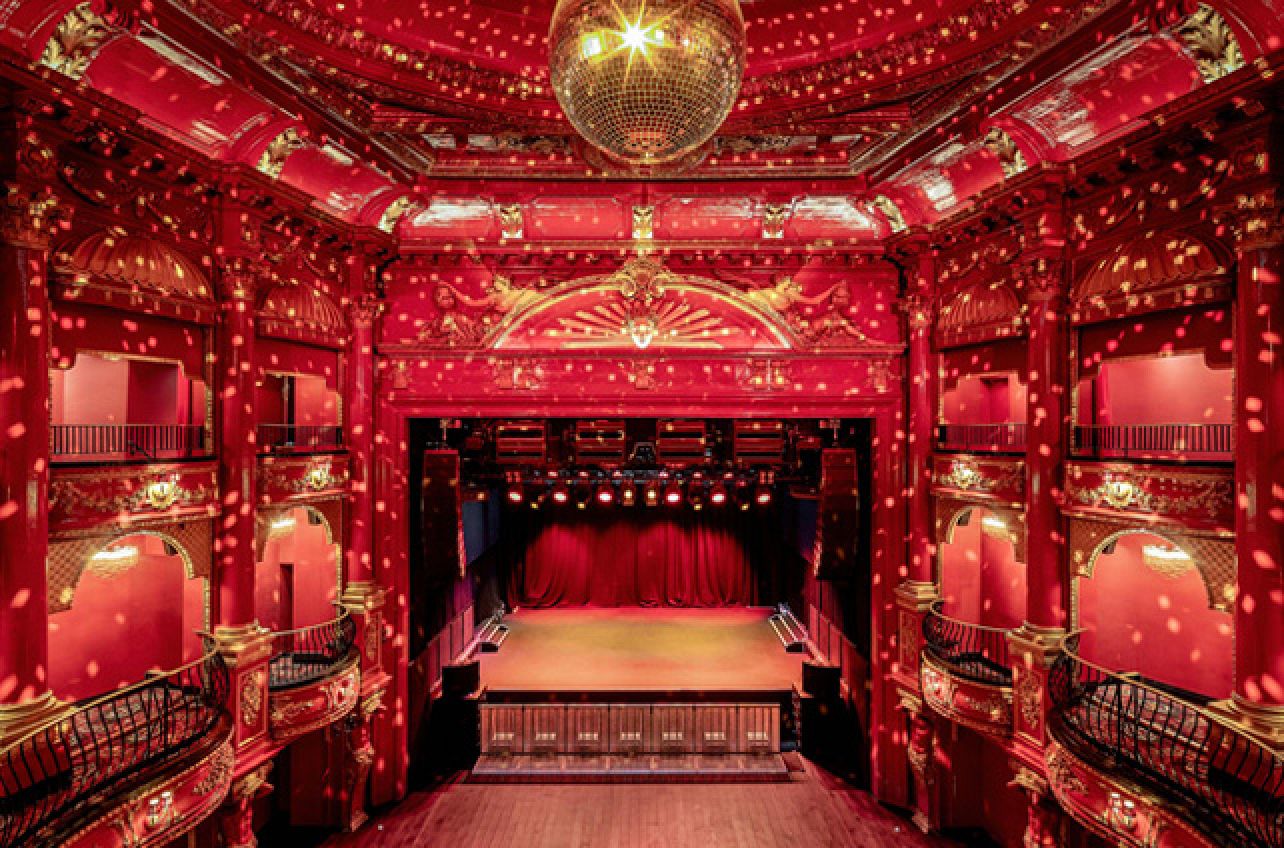 The Transformation of KOKO, an Iconic Music Venue
The Transformation of KOKO, an Iconic Music Venue
20220913
0
News Article
—
—
2
The Transformation of KOKO, an Iconic Music Venue
The Transformation of KOKO, an Iconic Music Venue
The Transformation of KOKO, an Iconic Music Venue
20220913
0
News Article
—
—
2
The Transformation of KOKO, an Iconic Music Venue
 Technicians Focus: Iulia Pavlicsek
Technicians Focus: Iulia Pavlicsek
20221003
0
News Article
—
—
2
Technicians Focus: Iulia Pavlicsek
Technicians Focus: Iulia Pavlicsek
Technicians Focus: Iulia Pavlicsek
20221003
0
News Article
—
—
2
Technicians Focus: Iulia Pavlicsek
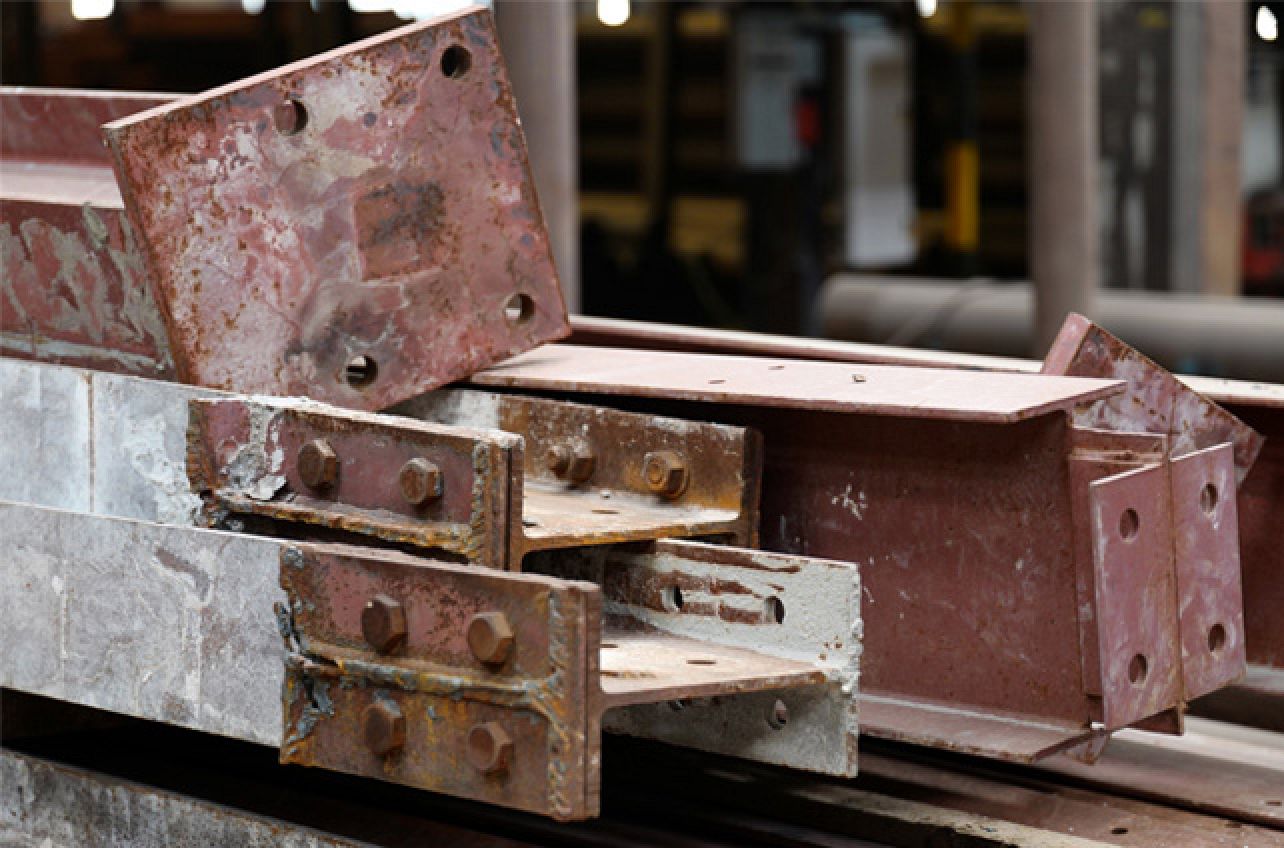 Steel Reuse: Incorporating reclaimed steel at Holbein Gardens
Steel Reuse: Incorporating reclaimed steel at Holbein Gardens
20220826
0
News Article
—
—
2
Steel Reuse: Incorporating reclaimed steel at Holbein Gardens
Steel Reuse: Incorporating reclaimed steel at Holbein Gardens
Steel Reuse: Incorporating reclaimed steel at Holbein Gardens
20220826
0
News Article
—
—
2
Steel Reuse: Incorporating reclaimed steel at Holbein Gardens
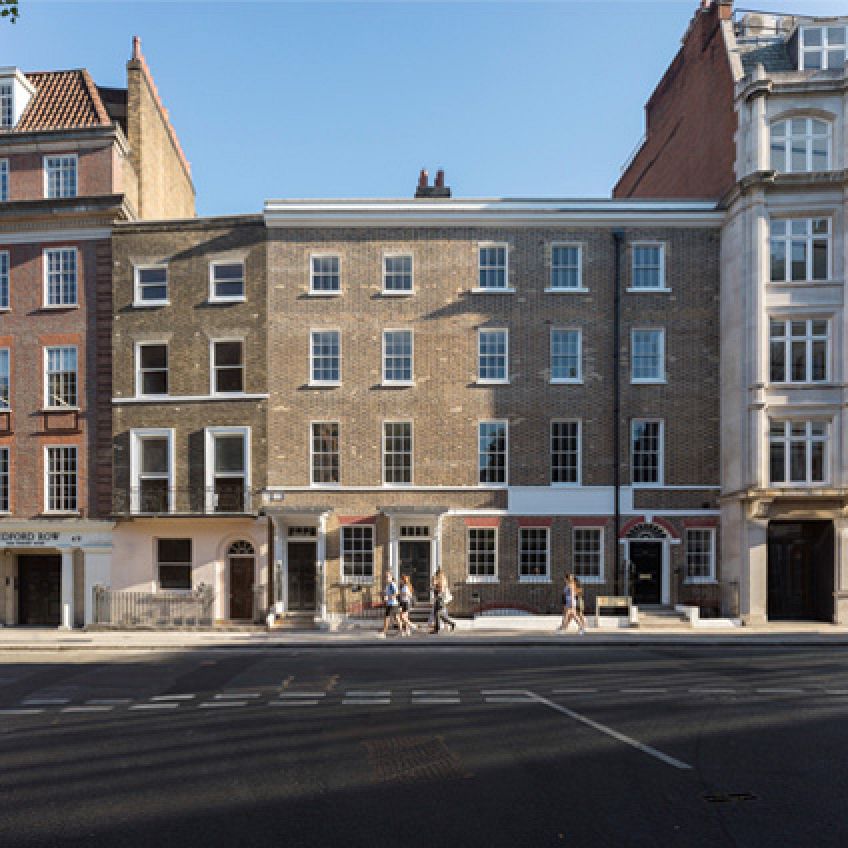 Bedford Row
1508-1 - 46-48 Bedford Row
0
Project
2022
Camden
2
1508-1 - 46-48 Bedford Row
Bedford Row
1508-1 - 46-48 Bedford Row
0
Project
2022
Camden
2
1508-1 - 46-48 Bedford Row
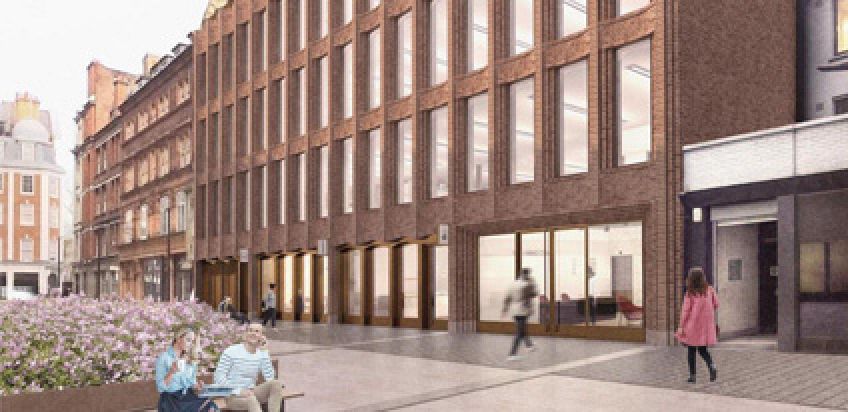 Hand Court
1508-2 - 18-21 Hand Court
0
Project
—
London Borough of Camden
2
1508-2 - 18-21 Hand Court
Hand Court
1508-2 - 18-21 Hand Court
0
Project
—
London Borough of Camden
2
1508-2 - 18-21 Hand Court
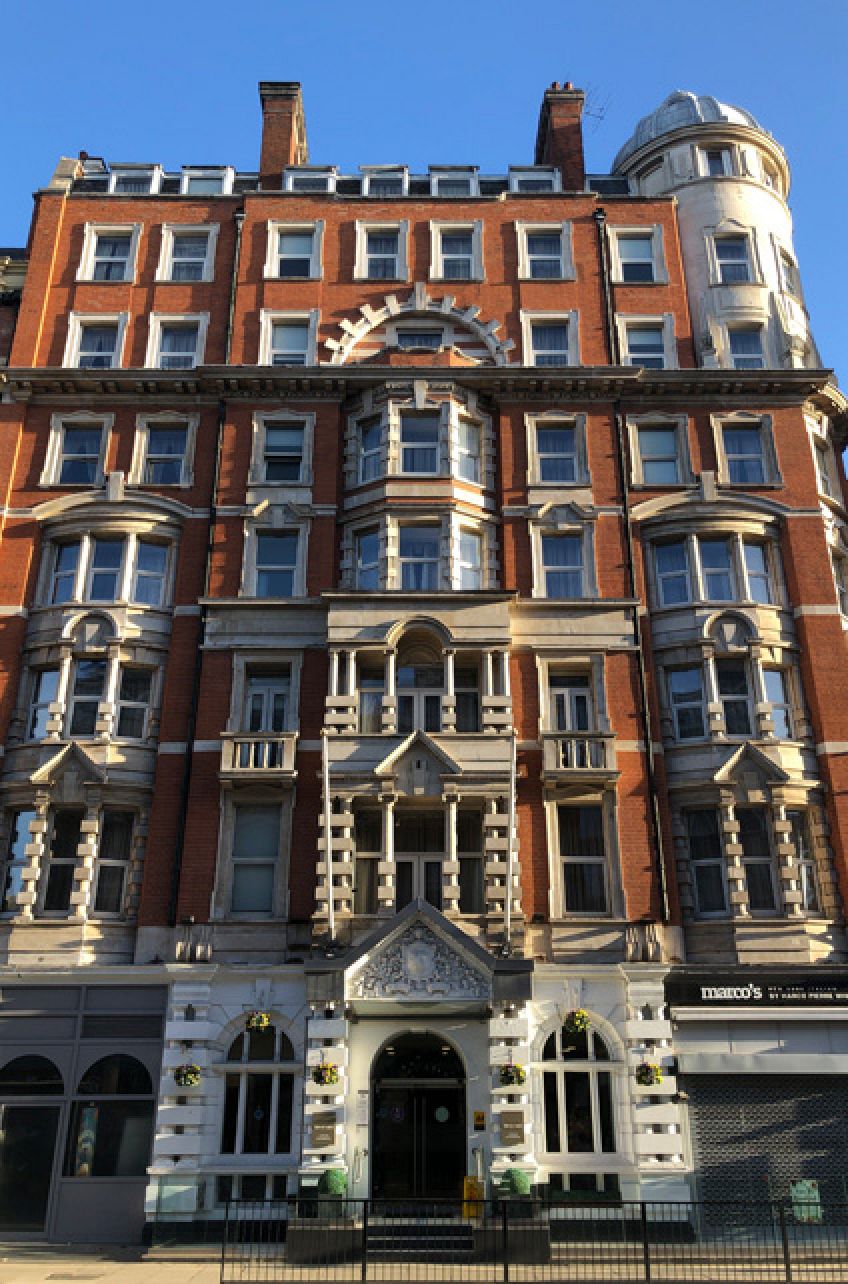 Mercure London
2245 - Mercure London
0
Project
—
Southwark
2
2245 - Mercure London
Mercure London
2245 - Mercure London
0
Project
—
Southwark
2
2245 - Mercure London
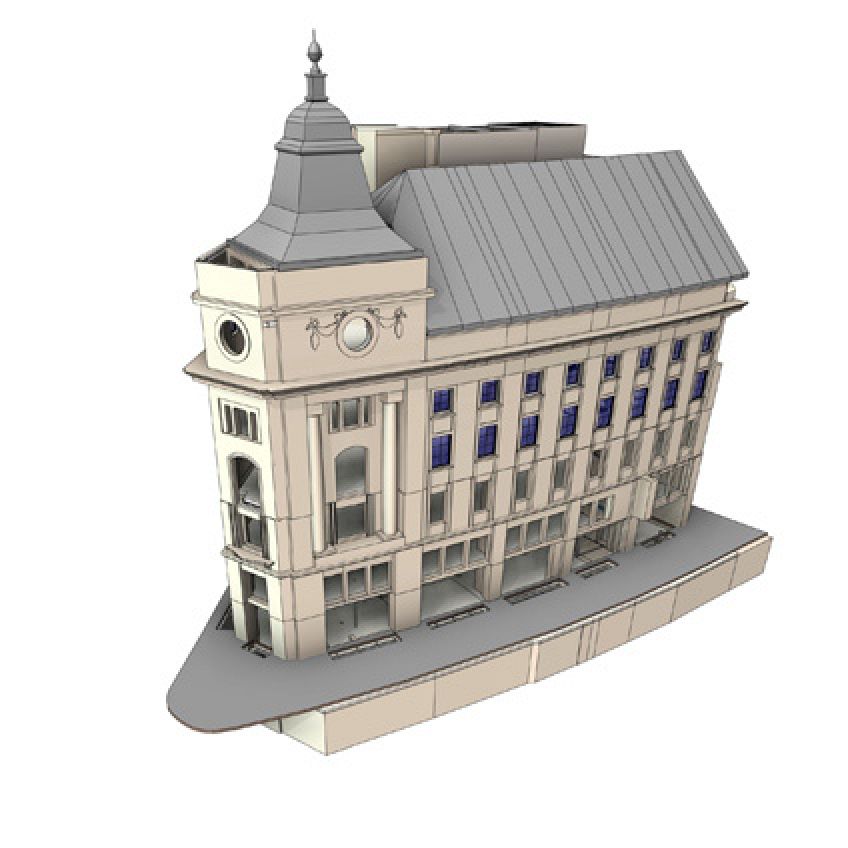 Regent Street
2285 - 100 Regent Street
0
Project
—
Southwark
2
2285 - 100 Regent Street
Regent Street
2285 - 100 Regent Street
0
Project
—
Southwark
2
2285 - 100 Regent Street
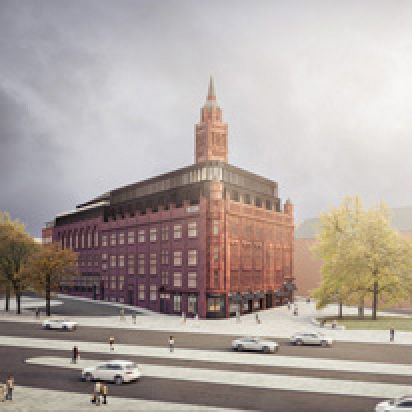 Birmingham Methodist Central Hall gets planning approval.
Birmingham Methodist Central Hall gets planning approval.
20220805
0
News Article
—
—
2
Birmingham Methodist Central Hall gets planning approval.
Birmingham Methodist Central Hall gets planning approval.
Birmingham Methodist Central Hall gets planning approval.
20220805
0
News Article
—
—
2
Birmingham Methodist Central Hall gets planning approval.
![]() Chartership success at HTS
Chartership success at HTS
20220812
0
News Article
—
—
2
Chartership success at HTS
Chartership success at HTS
Chartership success at HTS
20220812
0
News Article
—
—
2
Chartership success at HTS
![]() Nic and Laura complete PedElle
Nic and Laura complete PedElle
20220701
0
News Article
—
—
2
Nic and Laura complete PedElle
Nic and Laura complete PedElle
Nic and Laura complete PedElle
20220701
0
News Article
—
—
2
Nic and Laura complete PedElle
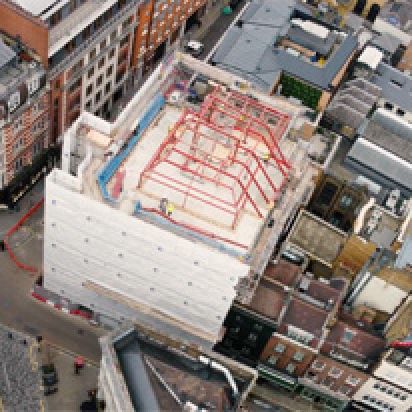 Regency House has reached structural completion.
Regency House has reached structural completion.
20220628
0
News Article
—
—
2
Regency House has reached structural completion.
Regency House has reached structural completion.
Regency House has reached structural completion.
20220628
0
News Article
—
—
2
Regency House has reached structural completion.
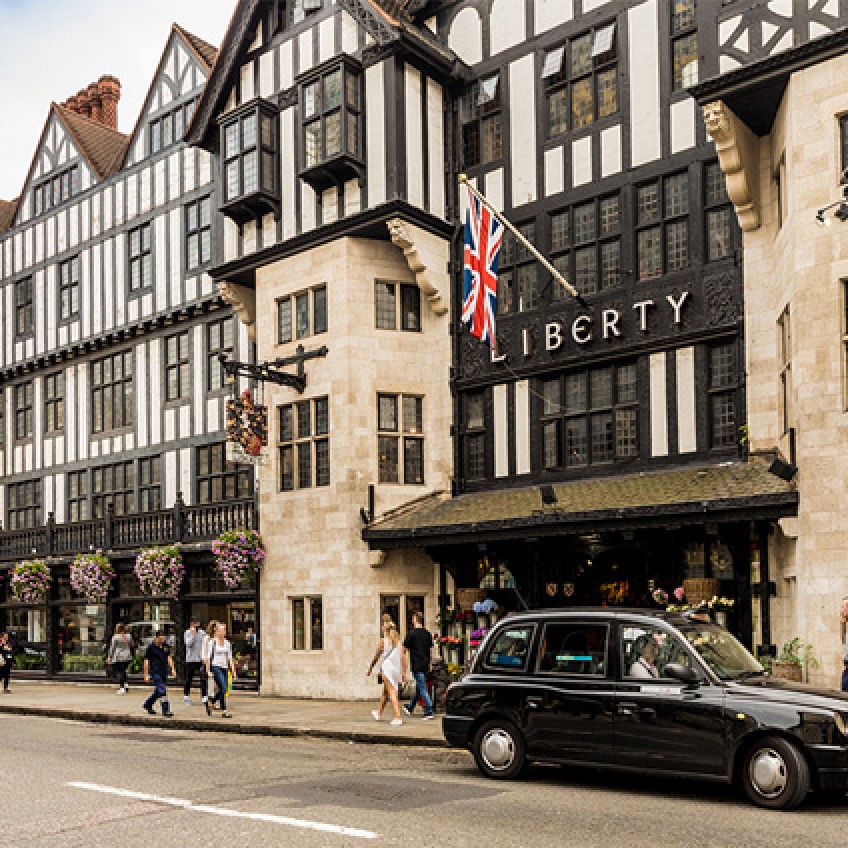 Liberty London
2122 - Liberty London
0
Project
2022
City of Westminster
2
2122 - Liberty London
Liberty London
2122 - Liberty London
0
Project
2022
City of Westminster
2
2122 - Liberty London
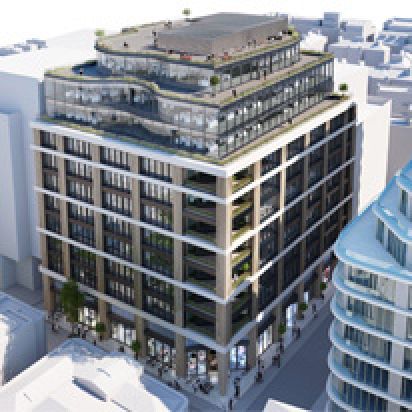 Park Street
2637 - 135 Park Street
0
Project
2022
Westminster
2
2637 - 135 Park Street
Park Street
2637 - 135 Park Street
0
Project
2022
Westminster
2
2637 - 135 Park Street
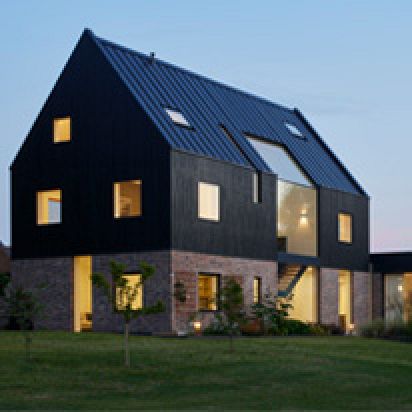 Suffolk House
1654 - Suffolk House
0
Project
—
Suffolk
2
1654 - Suffolk House
Suffolk House
1654 - Suffolk House
0
Project
—
Suffolk
2
1654 - Suffolk House
![]() Pears Building in the Press
Pears Building in the Press
20220803
0
News Article
—
—
2
Pears Building in the Press
Pears Building in the Press
Pears Building in the Press
20220803
0
News Article
—
—
2
Pears Building in the Press
 Project Study Eleven
Project Study Eleven
20220708
0
News Article
—
—
2
Project Study Eleven
Project Study Eleven
Project Study Eleven
20220708
0
News Article
—
—
2
Project Study Eleven
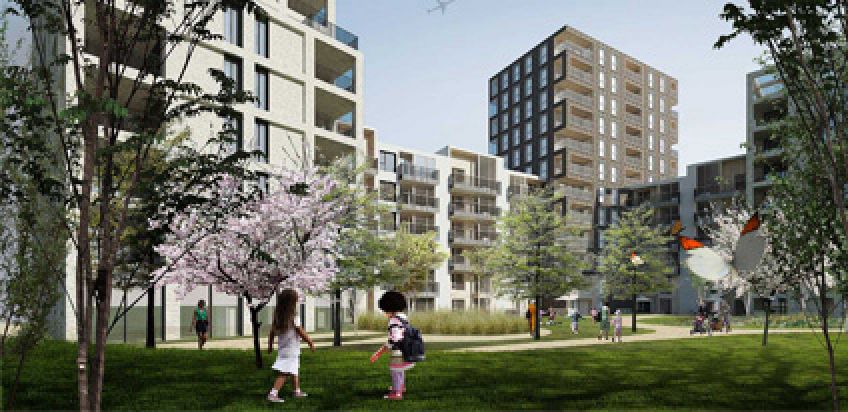 Blackwall Reach Phase
2512 - Blackwall Reach Phase 3
0
Project
—
Poplar
2
2512 - Blackwall Reach Phase 3
Blackwall Reach Phase
2512 - Blackwall Reach Phase 3
0
Project
—
Poplar
2
2512 - Blackwall Reach Phase 3
![]() HTS wins a Civic Trust Award
HTS wins a Civic Trust Award
20220407
0
News Article
—
—
2
HTS wins a Civic Trust Award
HTS wins a Civic Trust Award
HTS wins a Civic Trust Award
20220407
0
News Article
—
—
2
HTS wins a Civic Trust Award
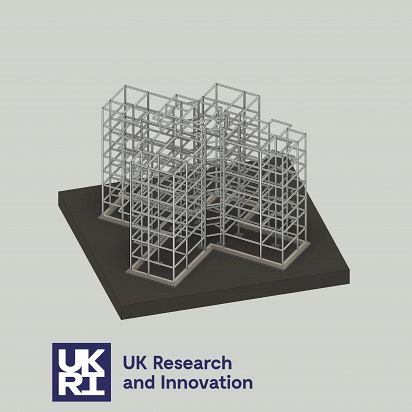 HTS receive grant from Innovate UK
HTS receive grant from Innovate UK
20220411
0
News Article
—
—
2
HTS receive grant from Innovate UK
HTS receive grant from Innovate UK
HTS receive grant from Innovate UK
20220411
0
News Article
—
—
2
HTS receive grant from Innovate UK
![]() Flood mitigation, water management, and SuDS. Finding the opportunities this Earth Day with the HTS Civils team.
Flood mitigation, water management, and SuDS. Finding the opportunities this Earth Day with the HTS Civils team.
20220422
0
News Article
—
—
2
Flood mitigation, water management, and SuDS. Finding the opportunities this Earth Day with the HTS Civils team.
Flood mitigation, water management, and SuDS. Finding the opportunities this Earth Day with the HTS Civils team.
Flood mitigation, water management, and SuDS. Finding the opportunities this Earth Day with the HTS Civils team.
20220422
0
News Article
—
—
2
Flood mitigation, water management, and SuDS. Finding the opportunities this Earth Day with the HTS Civils team.
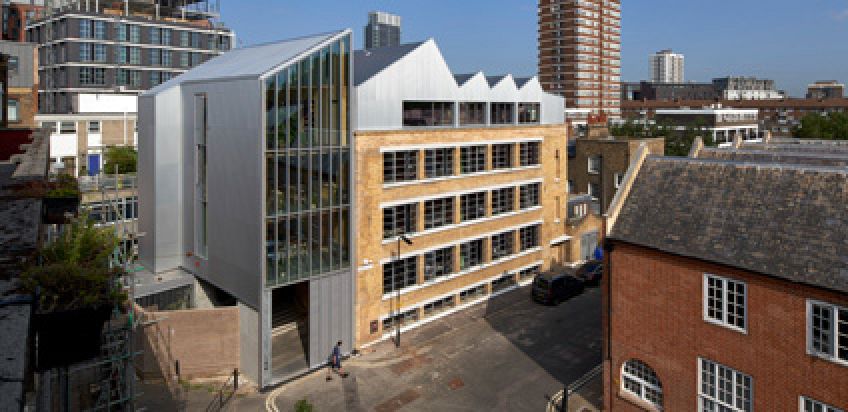 Chart Street wins two AJ Retrofit Awards
16 Chart Street wins two AJ Retrofit Awards
20220505
0
News Article
—
—
2
16 Chart Street wins two AJ Retrofit Awards
Chart Street wins two AJ Retrofit Awards
16 Chart Street wins two AJ Retrofit Awards
20220505
0
News Article
—
—
2
16 Chart Street wins two AJ Retrofit Awards
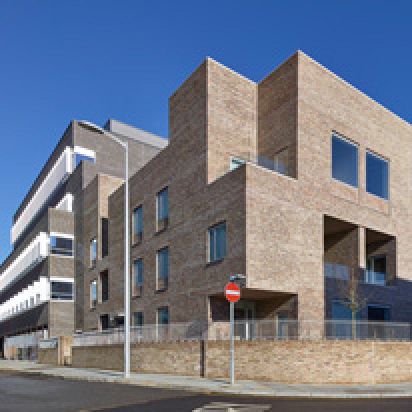 Reused steel installed at Holbein Gardens.
Re-used steel installed at Holbein Gardens.
20220505
0
News Article
—
—
2
Re-used steel installed at Holbein Gardens.
Reused steel installed at Holbein Gardens.
Re-used steel installed at Holbein Gardens.
20220505
0
News Article
—
—
2
Re-used steel installed at Holbein Gardens.
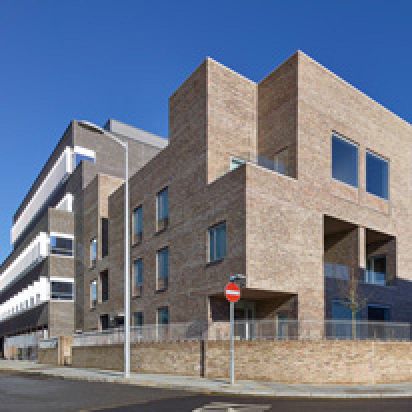 A double RIBA Award win
A double RIBA Award win
20220505
0
News Article
—
—
2
A double RIBA Award win
A double RIBA Award win
A double RIBA Award win
20220505
0
News Article
—
—
2
A double RIBA Award win
![]() Liberty has reached practical completion
Liberty has reached practical completion
20220519
0
News Article
—
—
2
Liberty has reached practical completion
Liberty has reached practical completion
Liberty has reached practical completion
20220519
0
News Article
—
—
2
Liberty has reached practical completion
 Mike Calnan receives Associate Promotion
Mike Calnan receives Associate Promotion
20220520
0
News Article
—
—
2
Mike Calnan receives Associate Promotion
Mike Calnan receives Associate Promotion
Mike Calnan receives Associate Promotion
20220520
0
News Article
—
—
2
Mike Calnan receives Associate Promotion
![]() HTS attend A Night to Unite for Ukraine event
HTS attend A Night to Unite for Ukraine event
20220615
0
News Article
—
—
2
HTS attend A Night to Unite for Ukraine event
HTS attend A Night to Unite for Ukraine event
HTS attend A Night to Unite for Ukraine event
20220615
0
News Article
—
—
2
HTS attend A Night to Unite for Ukraine event
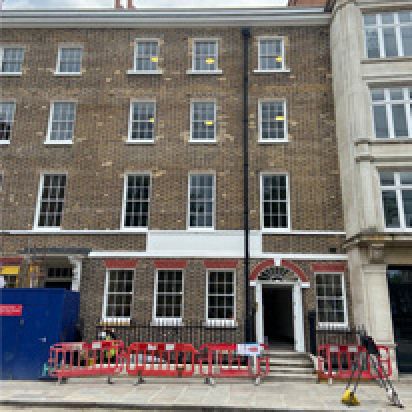 Bedford Row close to practical completion
46 Bedford Row close to practical completion
20220615
0
News Article
—
—
2
46 Bedford Row close to practical completion
Bedford Row close to practical completion
46 Bedford Row close to practical completion
20220615
0
News Article
—
—
2
46 Bedford Row close to practical completion
 SheCanEngineer Event for INWED
SheCanEngineer Event for INWED222
20220624
0
News Article
—
—
2
SheCanEngineer Event for INWED222
SheCanEngineer Event for INWED
SheCanEngineer Event for INWED222
20220624
0
News Article
—
—
2
SheCanEngineer Event for INWED222
![]() Introducing the HTS+ Innovation and Research Team, Part Two
Introducing the HTS+ Innovation and Research Team, Part Two
20220315
0
News Article
—
—
2
Introducing the HTS+ Innovation and Research Team, Part Two
Introducing the HTS+ Innovation and Research Team, Part Two
Introducing the HTS+ Innovation and Research Team, Part Two
20220315
0
News Article
—
—
2
Introducing the HTS+ Innovation and Research Team, Part Two
 Introducing the HTS+ Innovation and Research Team, Part One
Introducing the HTS+ Innovation and Research Team, Part One
20220317
0
News Article
—
—
2
Introducing the HTS+ Innovation and Research Team, Part One
Introducing the HTS+ Innovation and Research Team, Part One
Introducing the HTS+ Innovation and Research Team, Part One
20220317
0
News Article
—
—
2
Introducing the HTS+ Innovation and Research Team, Part One
 HTS host a bake sale in aid of 'Women for Refugee Women'
HTS host a bake sale in aid of 'Women for Refugee Women'
20220308
0
News Article
—
—
2
HTS host a bake sale in aid of 'Women for Refugee Women'
HTS host a bake sale in aid of 'Women for Refugee Women'
HTS host a bake sale in aid of 'Women for Refugee Women'
20220308
0
News Article
—
—
2
HTS host a bake sale in aid of 'Women for Refugee Women'
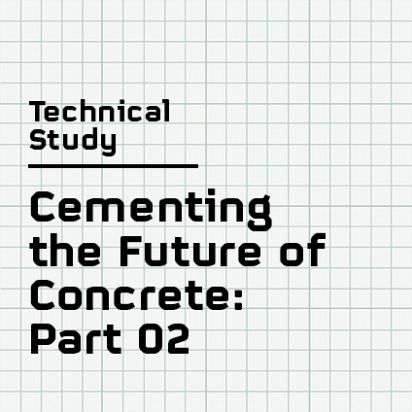 Cementing the Future of Concrete, Part Two
Cementing the Future of Concrete, Part Two
20220217
0
News Article
—
—
2
Cementing the Future of Concrete, Part Two
Cementing the Future of Concrete, Part Two
Cementing the Future of Concrete, Part Two
20220217
0
News Article
—
—
2
Cementing the Future of Concrete, Part Two
![]() HTS announces a number of strategic promotions across the practice
HTS announces a number of strategic promotions across the practice
20220217
0
News Article
—
—
2
HTS announces a number of strategic promotions across the practice
HTS announces a number of strategic promotions across the practice
HTS announces a number of strategic promotions across the practice
20220217
0
News Article
—
—
2
HTS announces a number of strategic promotions across the practice
 Sycamore House
2289 - Sycamore House
0
Project
—
Stevenage
2
2289 - Sycamore House
Sycamore House
2289 - Sycamore House
0
Project
—
Stevenage
2
2289 - Sycamore House
![]() Four HTS projects shortlisted for a RIBA Award
Four HTS projects shortlisted for a RIBA Award 2022
20220301
0
News Article
—
—
2
Four HTS projects shortlisted for a RIBA Award 2022
Four HTS projects shortlisted for a RIBA Award
Four HTS projects shortlisted for a RIBA Award 2022
20220301
0
News Article
—
—
2
Four HTS projects shortlisted for a RIBA Award 2022
![]() Associate Ella Warren featured in Construction Management Magazine
Associate Ella Warren featured in Construction Management Magazine
20220304
0
News Article
—
—
2
Associate Ella Warren featured in Construction Management Magazine
Associate Ella Warren featured in Construction Management Magazine
Associate Ella Warren featured in Construction Management Magazine
20220304
0
News Article
—
—
2
Associate Ella Warren featured in Construction Management Magazine
![]() National Apprenticeship Week
National Apprenticeship Week 2022
20220211
0
News Article
—
—
2
National Apprenticeship Week 2022
National Apprenticeship Week
National Apprenticeship Week 2022
20220211
0
News Article
—
—
2
National Apprenticeship Week 2022
![]() HTS turns
HTS turns 15
20220214
0
News Article
—
—
2
HTS turns 15
HTS turns
HTS turns 15
20220214
0
News Article
—
—
2
HTS turns 15
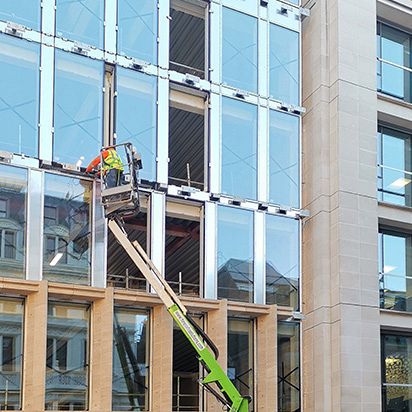 One Berkeley Street reaches sectional completion
One Berkeley Street reaches sectional completion
20220210
0
News Article
—
—
2
One Berkeley Street reaches sectional completion
One Berkeley Street reaches sectional completion
One Berkeley Street reaches sectional completion
20220210
0
News Article
—
—
2
One Berkeley Street reaches sectional completion
![]() HTS heading to MIPIM
HTS heading to MIPIM 2022
20220204
0
News Article
—
—
2
HTS heading to MIPIM 2022
HTS heading to MIPIM
HTS heading to MIPIM 2022
20220204
0
News Article
—
—
2
HTS heading to MIPIM 2022
![]() Wilton Road gets the goahead from Westminster Council
Wilton Road gets the go-ahead from Westminster Council
20220120
0
News Article
—
—
2
Wilton Road gets the go-ahead from Westminster Council
Wilton Road gets the goahead from Westminster Council
Wilton Road gets the go-ahead from Westminster Council
20220120
0
News Article
—
—
2
Wilton Road gets the go-ahead from Westminster Council
 Cementing the Future of Concrete
Cementing the Future of Concrete
20220128
0
News Article
—
—
2
Cementing the Future of Concrete
Cementing the Future of Concrete
Cementing the Future of Concrete
20220128
0
News Article
—
—
2
Cementing the Future of Concrete
![]() Reuse of Structural Steel, an HTS+ Innovation and Research Initiative
Reuse of Structural Steel, an HTS+ Innovation and Research Initiative
20220111
0
News Article
—
—
2
Reuse of Structural Steel, an HTS+ Innovation and Research Initiative
Reuse of Structural Steel, an HTS+ Innovation and Research Initiative
Reuse of Structural Steel, an HTS+ Innovation and Research Initiative
20220111
0
News Article
—
—
2
Reuse of Structural Steel, an HTS+ Innovation and Research Initiative
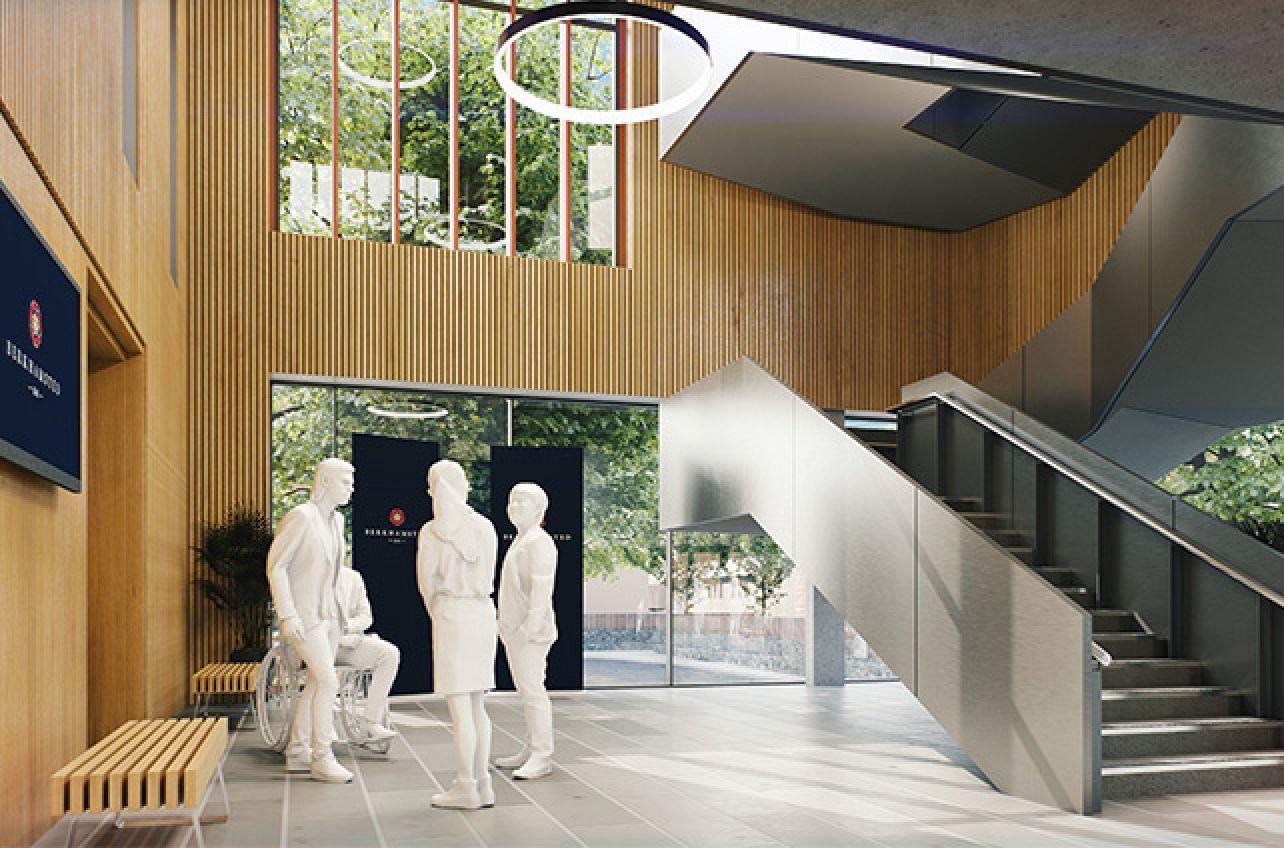 Berkhamsted School
1976 - Berkhamsted School
0
Project
—
Berkhamsted
2
1976 - Berkhamsted School
Berkhamsted School
1976 - Berkhamsted School
0
Project
—
Berkhamsted
2
1976 - Berkhamsted School
 Two HTS projects named as joint winners of New London Architecture's Environmental Prize
Two HTS projects named as joint winners of New London Architecture's Environmental Prize
20211202
0
News Article
—
—
2
Two HTS projects named as joint winners of New London Architecture's Environmental Prize
Two HTS projects named as joint winners of New London Architecture's Environmental Prize
Two HTS projects named as joint winners of New London Architecture's Environmental Prize
20211202
0
News Article
—
—
2
Two HTS projects named as joint winners of New London Architecture's Environmental Prize
![]() The last instalment in our series of sustainability talks
The last instalment in our series of sustainability talks
20211208
0
News Article
—
—
2
The last instalment in our series of sustainability talks
The last instalment in our series of sustainability talks
The last instalment in our series of sustainability talks
20211208
0
News Article
—
—
2
The last instalment in our series of sustainability talks
 Advancing Timber: A Job Half Done
Advancing Timber: A Job Half Done
20211213
0
News Article
—
—
2
Advancing Timber: A Job Half Done
Advancing Timber: A Job Half Done
Advancing Timber: A Job Half Done
20211213
0
News Article
—
—
2
Advancing Timber: A Job Half Done
![]() Chart Street featured in the latest New London Quarterly
16 Chart Street featured in the latest New London Quarterly
20211217
0
News Article
—
—
2
16 Chart Street featured in the latest New London Quarterly
Chart Street featured in the latest New London Quarterly
16 Chart Street featured in the latest New London Quarterly
20211217
0
News Article
—
—
2
16 Chart Street featured in the latest New London Quarterly
![]() Continuing our series of sustainability talks with a focus on retrofit and reuse
Continuing our series of sustainability talks with a focus on retrofit and reuse
20211116
0
News Article
—
—
2
Continuing our series of sustainability talks with a focus on retrofit and reuse
Continuing our series of sustainability talks with a focus on retrofit and reuse
Continuing our series of sustainability talks with a focus on retrofit and reuse
20211116
0
News Article
—
—
2
Continuing our series of sustainability talks with a focus on retrofit and reuse
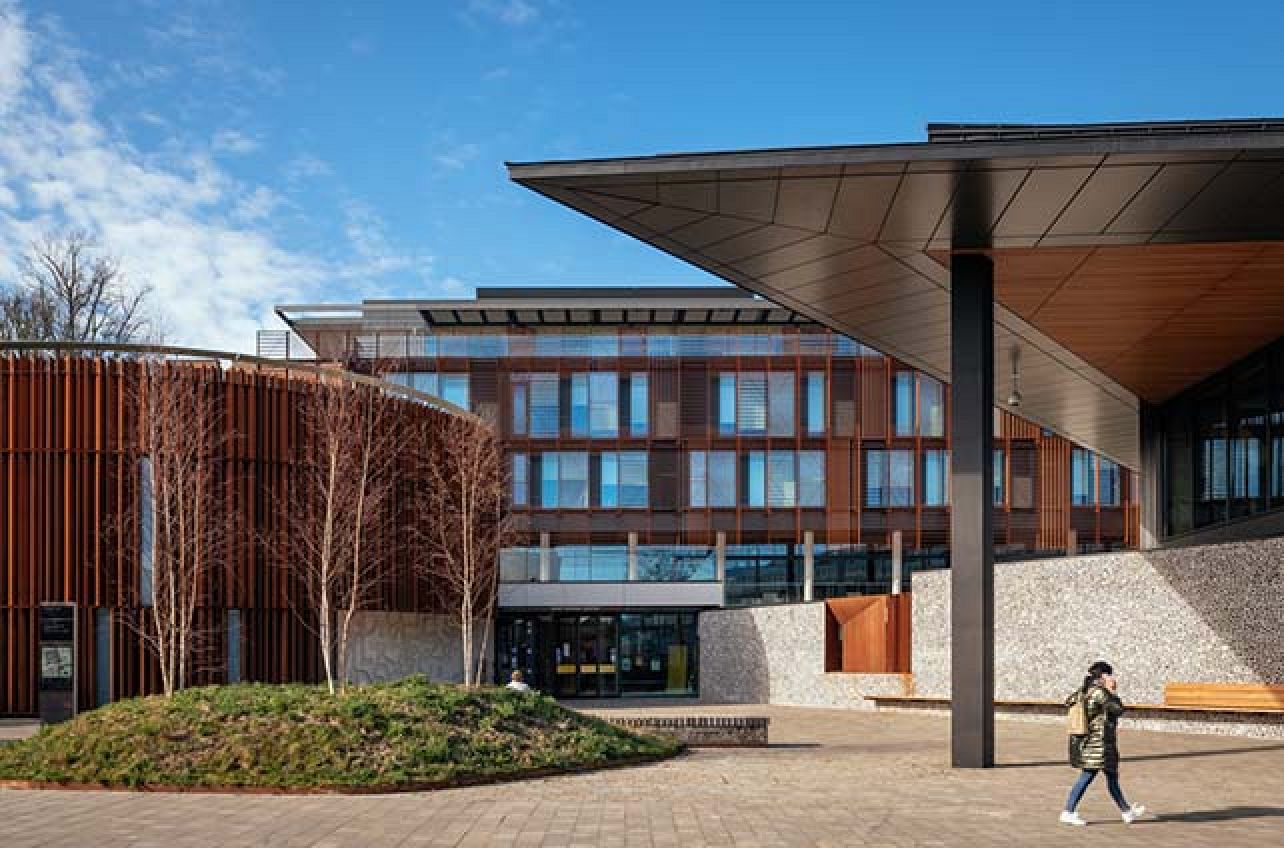 The University of Winchester, West Downs Centre named a Civic Trust Award Regional Finalist
The University of Winchester, West Downs Centre named a 2022 Civic Trust Award Regional Finalist
20211116
0
News Article
—
—
2
The University of Winchester, West Downs Centre named a 2022 Civic Trust Award Regional Finalist
The University of Winchester, West Downs Centre named a Civic Trust Award Regional Finalist
The University of Winchester, West Downs Centre named a 2022 Civic Trust Award Regional Finalist
20211116
0
News Article
—
—
2
The University of Winchester, West Downs Centre named a 2022 Civic Trust Award Regional Finalist
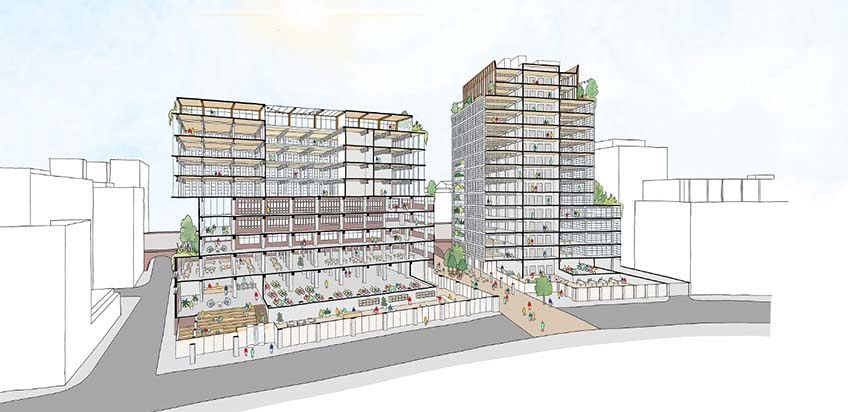 Associate Dee Voaden to present Timber Square at NLA PechaKucha
Associate Dee Voaden to present Timber Square at NLA PechaKucha
20211117
0
News Article
—
—
2
Associate Dee Voaden to present Timber Square at NLA PechaKucha
Associate Dee Voaden to present Timber Square at NLA PechaKucha
Associate Dee Voaden to present Timber Square at NLA PechaKucha
20211117
0
News Article
—
—
2
Associate Dee Voaden to present Timber Square at NLA PechaKucha
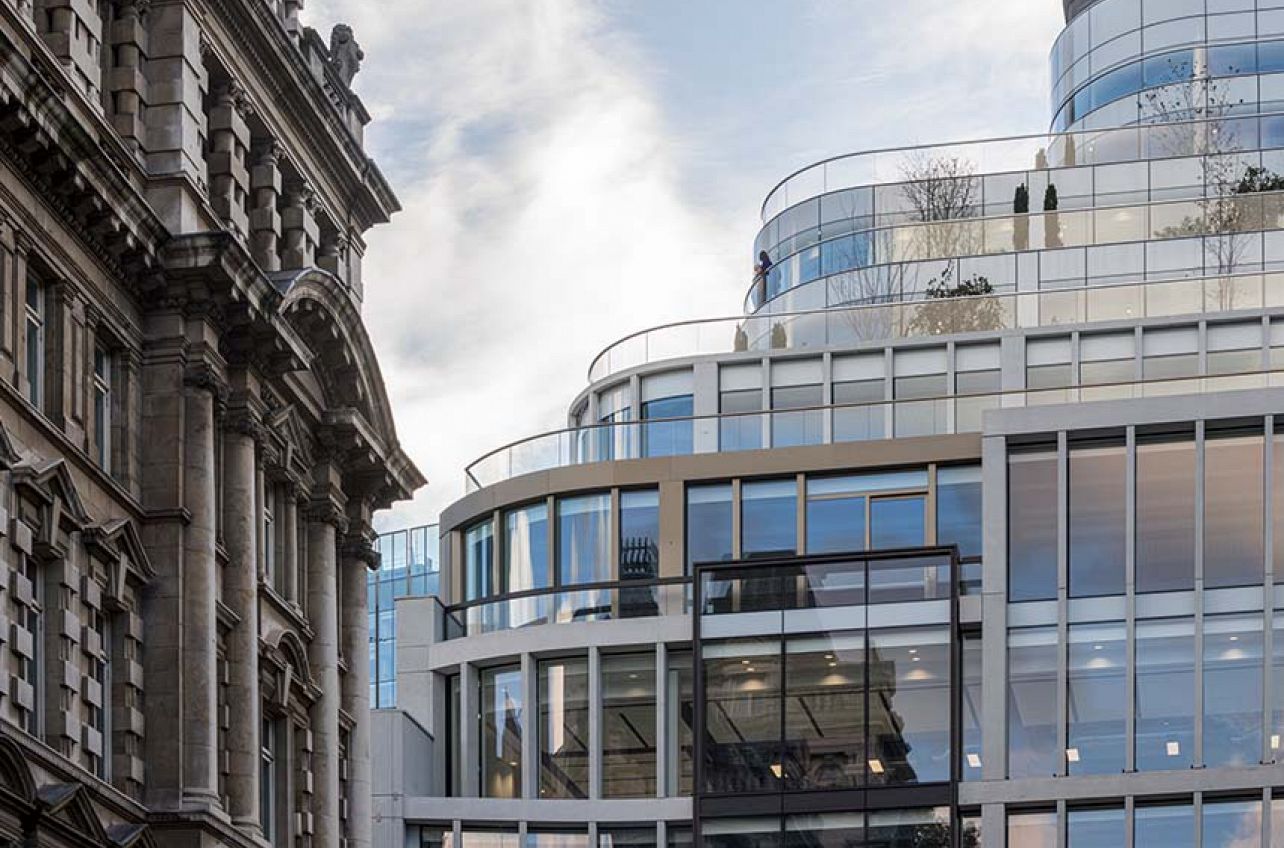 Director Mark Tillett discusses the design approach at London Wall in a new short film
Director Mark Tillett discusses the design approach at 60 London Wall in a new short film
20211118
0
News Article
—
—
2
Director Mark Tillett discusses the design approach at 60 London Wall in a new short film
Director Mark Tillett discusses the design approach at London Wall in a new short film
Director Mark Tillett discusses the design approach at 60 London Wall in a new short film
20211118
0
News Article
—
—
2
Director Mark Tillett discusses the design approach at 60 London Wall in a new short film
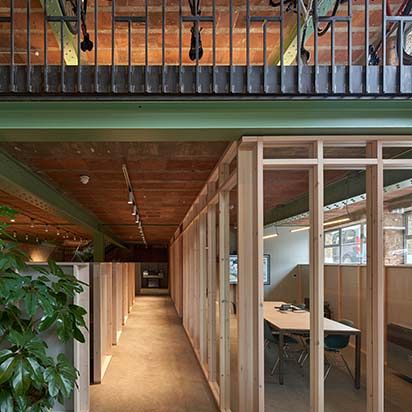 Our new office featured in the Architects' Journal
Our new office featured in the Architects' Journal
20211118
0
News Article
—
—
2
Our new office featured in the Architects' Journal
Our new office featured in the Architects' Journal
Our new office featured in the Architects' Journal
20211118
0
News Article
—
—
2
Our new office featured in the Architects' Journal
![]() Greenlight for Blackwall Reach Phase
Greenlight for Blackwall Reach Phase 3
20211019
0
News Article
—
—
2
Greenlight for Blackwall Reach Phase 3
Greenlight for Blackwall Reach Phase
Greenlight for Blackwall Reach Phase 3
20211019
0
News Article
—
—
2
Greenlight for Blackwall Reach Phase 3
![]() Launching our new series of sustainability talks
Launching our new series of sustainability talks
20211020
0
News Article
—
—
2
Launching our new series of sustainability talks
Launching our new series of sustainability talks
Launching our new series of sustainability talks
20211020
0
News Article
—
—
2
Launching our new series of sustainability talks
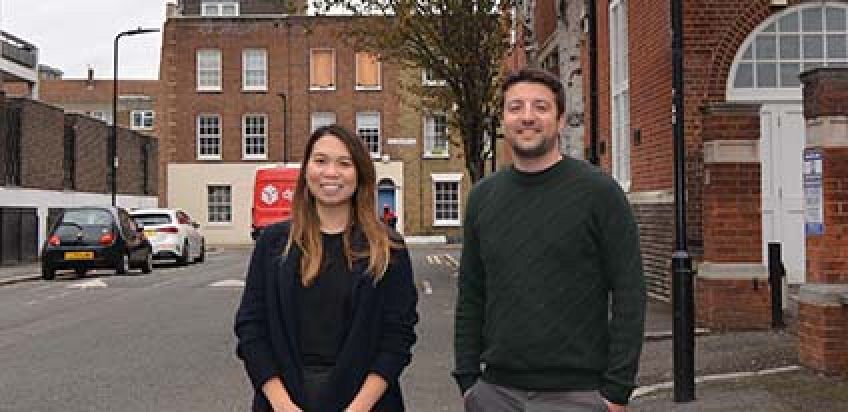 Chartership success for senior engineers Toni and Jack
Chartership success for senior engineers Toni and Jack
20211021
0
News Article
—
—
2
Chartership success for senior engineers Toni and Jack
Chartership success for senior engineers Toni and Jack
Chartership success for senior engineers Toni and Jack
20211021
0
News Article
—
—
2
Chartership success for senior engineers Toni and Jack
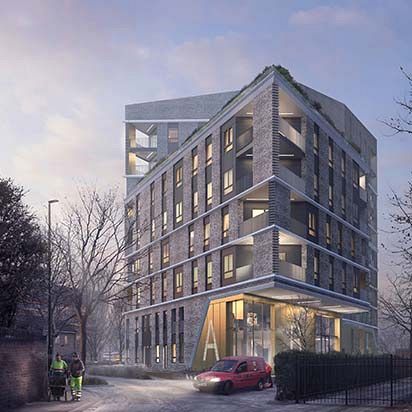 Axion House
1564 - Axion House
0
Project
—
Lewisham
2
1564 - Axion House
Axion House
1564 - Axion House
0
Project
—
Lewisham
2
1564 - Axion House
![]() KOKO Drone Film
KOKO Drone Film
20211027
0
Project
—
—
2
KOKO Drone Film
KOKO Drone Film
KOKO Drone Film
20211027
0
Project
—
—
2
KOKO Drone Film
 The second in our series of sustainability talks
The second in our series of sustainability talks
20211029
0
News Article
—
—
2
The second in our series of sustainability talks
The second in our series of sustainability talks
The second in our series of sustainability talks
20211029
0
News Article
—
—
2
The second in our series of sustainability talks
 COP: Voice Notes from the Built Environment
COP26: Voice Notes from the Built Environment
20211112
0
News Article
—
—
2
COP26: Voice Notes from the Built Environment
COP: Voice Notes from the Built Environment
COP26: Voice Notes from the Built Environment
20211112
0
News Article
—
—
2
COP26: Voice Notes from the Built Environment
![]() Six HTS projects in the running for this year's Architects' Journal Awards
Six HTS projects in the running for this year's Architects' Journal Awards
20210825
0
News Article
—
—
2
Six HTS projects in the running for this year's Architects' Journal Awards
Six HTS projects in the running for this year's Architects' Journal Awards
Six HTS projects in the running for this year's Architects' Journal Awards
20210825
0
News Article
—
—
2
Six HTS projects in the running for this year's Architects' Journal Awards
![]() Planning consent for the Roundhouse Hotel
Planning consent for the Roundhouse Hotel
20210819
0
News Article
—
—
2
Planning consent for the Roundhouse Hotel
Planning consent for the Roundhouse Hotel
Planning consent for the Roundhouse Hotel
20210819
0
News Article
—
—
2
Planning consent for the Roundhouse Hotel
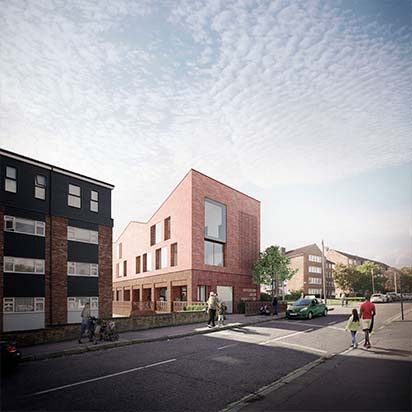 Woodford Green School
2117 - Woodford Green School
0
Project
—
Redbridge
2
2117 - Woodford Green School
Woodford Green School
2117 - Woodford Green School
0
Project
—
Redbridge
2
2117 - Woodford Green School
![]() First look at the HTS Manchester Office
First look at the HTS Manchester Office
20210826
0
News Article
—
—
2
First look at the HTS Manchester Office
First look at the HTS Manchester Office
First look at the HTS Manchester Office
20210826
0
News Article
—
—
2
First look at the HTS Manchester Office
![]() Designs for hanging gardens in Paddington approved by Westminster Council
Designs for hanging gardens in Paddington approved by Westminster Council
20210827
0
News Article
—
—
2
Designs for hanging gardens in Paddington approved by Westminster Council
Designs for hanging gardens in Paddington approved by Westminster Council
Designs for hanging gardens in Paddington approved by Westminster Council
20210827
0
News Article
—
—
2
Designs for hanging gardens in Paddington approved by Westminster Council
![]() Giorgio Cardone speaking at BCO NextGen Seminar
Giorgio Cardone speaking at BCO NextGen Seminar
20210903
0
News Article
—
—
2
Giorgio Cardone speaking at BCO NextGen Seminar
Giorgio Cardone speaking at BCO NextGen Seminar
Giorgio Cardone speaking at BCO NextGen Seminar
20210903
0
News Article
—
—
2
Giorgio Cardone speaking at BCO NextGen Seminar
![]() Two HTS projects win an RIBA London Award
Two HTS projects win an RIBA London Award 2021
20210901
0
News Article
—
—
2
Two HTS projects win an RIBA London Award 2021
Two HTS projects win an RIBA London Award
Two HTS projects win an RIBA London Award 2021
20210901
0
News Article
—
—
2
Two HTS projects win an RIBA London Award 2021
 Gustaf Granstrom Steer speaking at Offsite Expo
Gustaf Granstrom Steer speaking at Offsite Expo 2021
20210910
0
News Article
—
—
2
Gustaf Granstrom Steer speaking at Offsite Expo 2021
Gustaf Granstrom Steer speaking at Offsite Expo
Gustaf Granstrom Steer speaking at Offsite Expo 2021
20210910
0
News Article
—
—
2
Gustaf Granstrom Steer speaking at Offsite Expo 2021
![]() The Standard named as an RIBA National Award winner
The Standard named as an RIBA National Award winner
20210910
0
News Article
—
—
2
The Standard named as an RIBA National Award winner
The Standard named as an RIBA National Award winner
The Standard named as an RIBA National Award winner
20210910
0
News Article
—
—
2
The Standard named as an RIBA National Award winner
 Two HTS projects shortlisted for a Building Award
Two HTS projects shortlisted for a Building Award
20210910
0
News Article
—
—
2
Two HTS projects shortlisted for a Building Award
Two HTS projects shortlisted for a Building Award
Two HTS projects shortlisted for a Building Award
20210910
0
News Article
—
—
2
Two HTS projects shortlisted for a Building Award
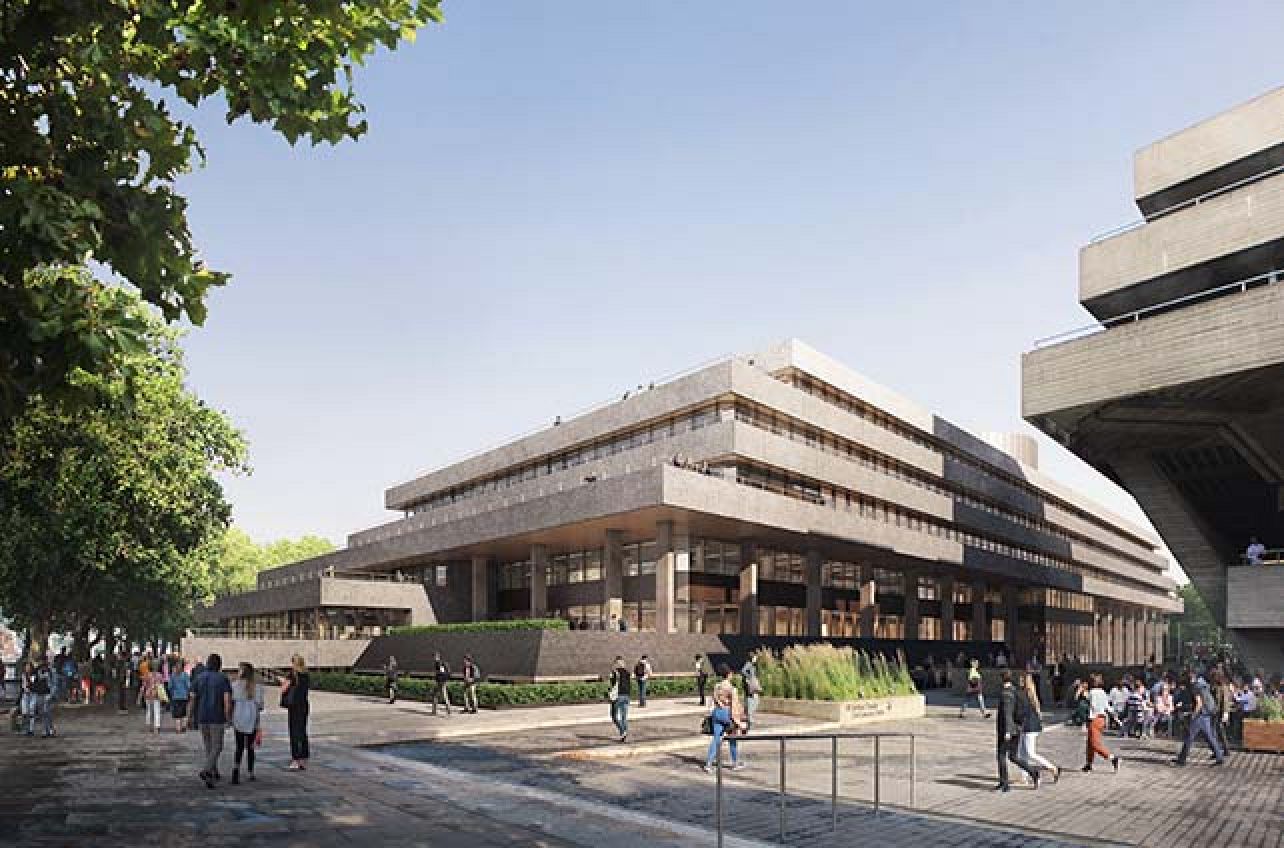 Southbank
2095 - 76 Southbank
0
Project
—
Southwark
3
2095 - 76 Southbank
Southbank
2095 - 76 Southbank
0
Project
—
Southwark
3
2095 - 76 Southbank
 Event Recording: LFA Collaboration and Care, Designing for a Net Zero Future
Event Recording: LFA Collaboration and Care, Designing for a Net Zero Future
20210901
0
Project
—
—
2
Event Recording: LFA Collaboration and Care, Designing for a Net Zero Future
Event Recording: LFA Collaboration and Care, Designing for a Net Zero Future
Event Recording: LFA Collaboration and Care, Designing for a Net Zero Future
20210901
0
Project
—
—
2
Event Recording: LFA Collaboration and Care, Designing for a Net Zero Future
 Engineering the Natural World, Jack Scarr
Engineering the Natural World, Jack Scarr
20210924
0
Project
—
—
2
Engineering the Natural World, Jack Scarr
Engineering the Natural World, Jack Scarr
Engineering the Natural World, Jack Scarr
20210924
0
Project
—
—
2
Engineering the Natural World, Jack Scarr
![]() Chart Street shortlisted for a Wood Award
Chart Street shortlisted for a Wood Award 2021
20210924
0
News Article
—
—
2
Chart Street shortlisted for a Wood Award 2021
Chart Street shortlisted for a Wood Award
Chart Street shortlisted for a Wood Award 2021
20210924
0
News Article
—
—
2
Chart Street shortlisted for a Wood Award 2021
![]() Six HTS projects shortlisted in the New London Architecture Awards
Six HTS projects shortlisted in the New London Architecture Awards 2021
20210924
0
News Article
—
—
2
Six HTS projects shortlisted in the New London Architecture Awards 2021
Six HTS projects shortlisted in the New London Architecture Awards
Six HTS projects shortlisted in the New London Architecture Awards 2021
20210924
0
News Article
—
—
2
Six HTS projects shortlisted in the New London Architecture Awards 2021
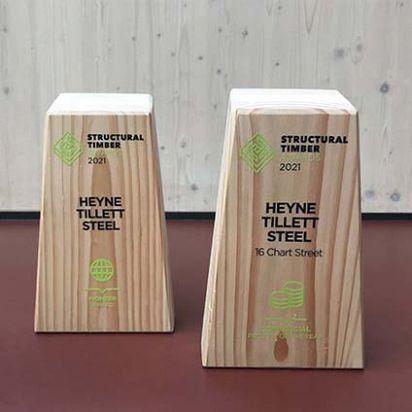 Double win at the Structural Timber Awards
Double win at the Structural Timber Awards 2021
20211007
0
News Article
—
—
2
Double win at the Structural Timber Awards 2021
Double win at the Structural Timber Awards
Double win at the Structural Timber Awards 2021
20211007
0
News Article
—
—
2
Double win at the Structural Timber Awards 2021
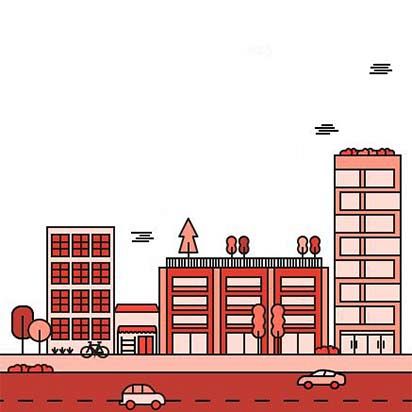 Eight HTS projects featured in New London Architecture's latest body of research
Eight HTS projects featured in New London Architecture's latest body of research
20211006
0
News Article
—
—
2
Eight HTS projects featured in New London Architecture's latest body of research
Eight HTS projects featured in New London Architecture's latest body of research
Eight HTS projects featured in New London Architecture's latest body of research
20211006
0
News Article
—
—
2
Eight HTS projects featured in New London Architecture's latest body of research
![]() Article six
Article six
20210819
0
News Article
—
—
2
Article six
Article six
Article six
20210819
0
News Article
—
—
2
Article six
![]() Republic Masterplan shortlisted for IStructE Award for Zero Carbon Ambition
Republic Masterplan shortlisted for IStructE Award for Zero Carbon Ambition
20210804
0
News Article
—
—
2
Republic Masterplan shortlisted for IStructE Award for Zero Carbon Ambition
Republic Masterplan shortlisted for IStructE Award for Zero Carbon Ambition
Republic Masterplan shortlisted for IStructE Award for Zero Carbon Ambition
20210804
0
News Article
—
—
2
Republic Masterplan shortlisted for IStructE Award for Zero Carbon Ambition
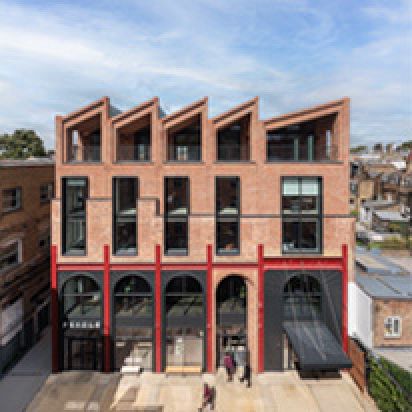 Eccleston Place
1817 - Eccleston Place
0
Project
—
London Borough of Westminster
2
1817 - Eccleston Place
Eccleston Place
1817 - Eccleston Place
0
Project
—
London Borough of Westminster
2
1817 - Eccleston Place
![]() HTS pledges support for new legislation to regulate carbon in construction
HTS pledges support for new legislation to regulate carbon in construction
20210802
0
News Article
—
—
2
HTS pledges support for new legislation to regulate carbon in construction
HTS pledges support for new legislation to regulate carbon in construction
HTS pledges support for new legislation to regulate carbon in construction
20210802
0
News Article
—
—
2
HTS pledges support for new legislation to regulate carbon in construction
![]() Heyne Tillett Steel opens office in Manchester
Heyne Tillett Steel opens office in Manchester
20210506
0
News Article
—
—
2
Heyne Tillett Steel opens office in Manchester
Heyne Tillett Steel opens office in Manchester
Heyne Tillett Steel opens office in Manchester
20210506
0
News Article
—
—
2
Heyne Tillett Steel opens office in Manchester
![]() Greenhill Works approved for planning
Greenhill Works approved for planning
20210204
0
News Article
—
—
2
Greenhill Works approved for planning
Greenhill Works approved for planning
Greenhill Works approved for planning
20210204
0
News Article
—
—
2
Greenhill Works approved for planning
 Article four
Article four
20210407
0
News Article
—
—
2
Article four
Article four
Article four
20210407
0
News Article
—
—
2
Article four
 Article three
Article three
20210210
0
News Article
—
—
2
Article three
Article three
Article three
20210210
0
News Article
—
—
2
Article three
![]() Chartership Success for four HTS engineers
Chartership Success for four HTS engineers
20210211
0
News Article
—
—
2
Chartership Success for four HTS engineers
Chartership Success for four HTS engineers
Chartership Success for four HTS engineers
20210211
0
News Article
—
—
2
Chartership Success for four HTS engineers
![]() Finsbury Square set to start on site
50 Finsbury Square set to start on site
20210210
0
News Article
—
—
2
50 Finsbury Square set to start on site
Finsbury Square set to start on site
50 Finsbury Square set to start on site
20210210
0
News Article
—
—
2
50 Finsbury Square set to start on site
![]() Site progress, Shoreditch Village Phase
Site progress, Shoreditch Village Phase 2
20210212
0
News Article
—
—
2
Site progress, Shoreditch Village Phase 2
Site progress, Shoreditch Village Phase
Site progress, Shoreditch Village Phase 2
20210212
0
News Article
—
—
2
Site progress, Shoreditch Village Phase 2
![]() Gordon ArmstrongPayne to present Coleman as part of 'Revealing the City' lecture series
Gordon Armstrong-Payne to present 77 Coleman as part of 'Revealing the City' lecture series
20210218
0
News Article
—
—
2
Gordon Armstrong-Payne to present 77 Coleman as part of 'Revealing the City' lecture series
Gordon ArmstrongPayne to present Coleman as part of 'Revealing the City' lecture series
Gordon Armstrong-Payne to present 77 Coleman as part of 'Revealing the City' lecture series
20210218
0
News Article
—
—
2
Gordon Armstrong-Payne to present 77 Coleman as part of 'Revealing the City' lecture series
![]() Brunel Engine Shed featured in Heritage Railway Magazine
Brunel Engine Shed featured in Heritage Railway Magazine
20210218
0
News Article
—
—
2
Brunel Engine Shed featured in Heritage Railway Magazine
Brunel Engine Shed featured in Heritage Railway Magazine
Brunel Engine Shed featured in Heritage Railway Magazine
20210218
0
News Article
—
—
2
Brunel Engine Shed featured in Heritage Railway Magazine
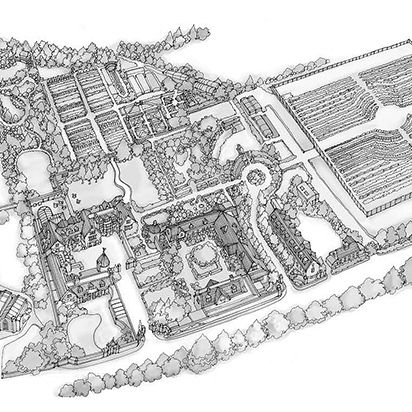 Belmond Le Manoir submitted for planning
Belmond Le Manoir submitted for planning
20210221
0
News Article
—
—
2
Belmond Le Manoir submitted for planning
Belmond Le Manoir submitted for planning
Belmond Le Manoir submitted for planning
20210221
0
News Article
—
—
2
Belmond Le Manoir submitted for planning
 Finsbury Square
1540 - 50 Finsbury Square
0
Project
—
Islington
2
1540 - 50 Finsbury Square
Finsbury Square
1540 - 50 Finsbury Square
0
Project
—
Islington
2
1540 - 50 Finsbury Square
![]() Site progress, Wells House
Site progress, Wells House
20210226
0
News Article
—
—
2
Site progress, Wells House
Site progress, Wells House
Site progress, Wells House
20210226
0
News Article
—
—
2
Site progress, Wells House
![]() Laura Batty interviewed by Wood for Good
Laura Batty interviewed by Wood for Good
20210304
0
News Article
—
—
2
Laura Batty interviewed by Wood for Good
Laura Batty interviewed by Wood for Good
Laura Batty interviewed by Wood for Good
20210304
0
News Article
—
—
2
Laura Batty interviewed by Wood for Good
 Blog post two
Blog post two
20210308
0
News Article
—
—
2
Blog post two
Blog post two
Blog post two
20210308
0
News Article
—
—
2
Blog post two
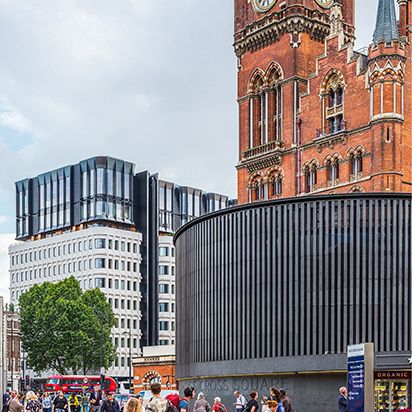 The Standard wins a Civic Trust National Award
The Standard wins a Civic Trust National Award
20210310
0
News Article
—
—
2
The Standard wins a Civic Trust National Award
The Standard wins a Civic Trust National Award
The Standard wins a Civic Trust National Award
20210310
0
News Article
—
—
2
The Standard wins a Civic Trust National Award
![]() Topping out: Shoreditch Village, Phase
Topping out: Shoreditch Village, Phase 2
20210317
0
News Article
—
—
2
Topping out: Shoreditch Village, Phase 2
Topping out: Shoreditch Village, Phase
Topping out: Shoreditch Village, Phase 2
20210317
0
News Article
—
—
2
Topping out: Shoreditch Village, Phase 2
![]() Director Andy Heyne joins Structural Timber Award roundtable
Director Andy Heyne joins Structural Timber Award roundtable
20210316
0
News Article
—
—
2
Director Andy Heyne joins Structural Timber Award roundtable
Director Andy Heyne joins Structural Timber Award roundtable
Director Andy Heyne joins Structural Timber Award roundtable
20210316
0
News Article
—
—
2
Director Andy Heyne joins Structural Timber Award roundtable
![]() Planning approved for Spaceworks, Ealing
Planning approved for Spaceworks, Ealing
20210318
0
News Article
—
—
2
Planning approved for Spaceworks, Ealing
Planning approved for Spaceworks, Ealing
Planning approved for Spaceworks, Ealing
20210318
0
News Article
—
—
2
Planning approved for Spaceworks, Ealing
 Susan Mantle contributes to the AJ's Envisioning the Future of Building workshop
Susan Mantle contributes to the AJ's Envisioning the Future of Building workshop
20210320
0
News Article
—
—
2
Susan Mantle contributes to the AJ's Envisioning the Future of Building workshop
Susan Mantle contributes to the AJ's Envisioning the Future of Building workshop
Susan Mantle contributes to the AJ's Envisioning the Future of Building workshop
20210320
0
News Article
—
—
2
Susan Mantle contributes to the AJ's Envisioning the Future of Building workshop
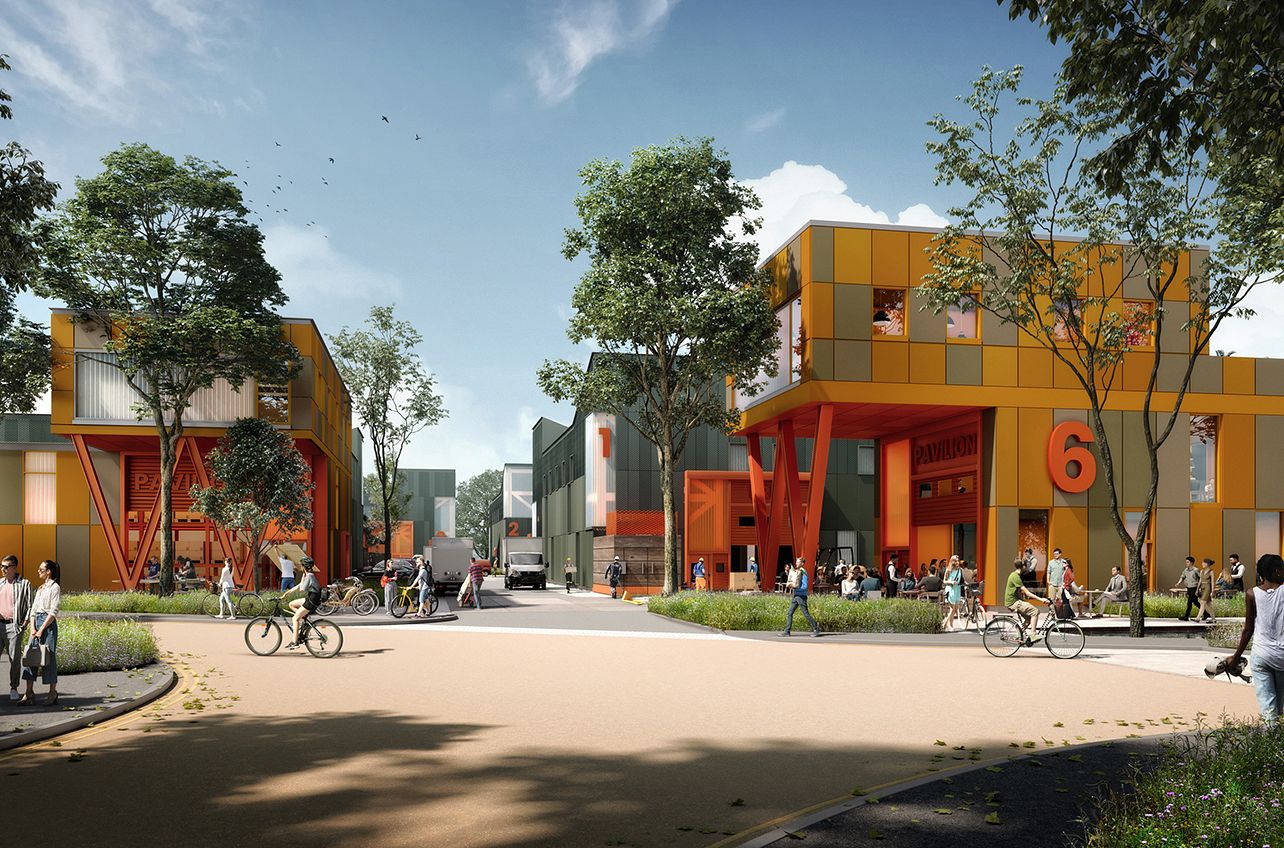 Greenhill Works
2387 - Greenhill Works
0
Project
2021
Hertfordshire
2
2387 - Greenhill Works
Greenhill Works
2387 - Greenhill Works
0
Project
2021
Hertfordshire
2
2387 - Greenhill Works
![]() Talking sustainability with students at the University of Kent
Talking sustainability with students at the University of Kent
20210326
0
News Article
—
—
2
Talking sustainability with students at the University of Kent
Talking sustainability with students at the University of Kent
Talking sustainability with students at the University of Kent
20210326
0
News Article
—
—
2
Talking sustainability with students at the University of Kent
![]() Director James Morgan gives his thoughts on London's next mayor in the latest New London Quarterly
Director James Morgan gives his thoughts on London's next mayor in the latest New London Quarterly
20210331
0
News Article
—
—
2
Director James Morgan gives his thoughts on London's next mayor in the latest New London Quarterly
Director James Morgan gives his thoughts on London's next mayor in the latest New London Quarterly
Director James Morgan gives his thoughts on London's next mayor in the latest New London Quarterly
20210331
0
News Article
—
—
2
Director James Morgan gives his thoughts on London's next mayor in the latest New London Quarterly
![]() Reuse of steel with the Grosvenor Estate
Reuse of steel with the Grosvenor Estate
20210728
0
News Article
—
—
2
Reuse of steel with the Grosvenor Estate
Reuse of steel with the Grosvenor Estate
Reuse of steel with the Grosvenor Estate
20210728
0
News Article
—
—
2
Reuse of steel with the Grosvenor Estate
![]() HTS presents Timber Square as part of the NLA's Net Zero webinar series
HTS presents Timber Square as part of the NLA's Net Zero webinar series
20210429
0
News Article
—
—
2
HTS presents Timber Square as part of the NLA's Net Zero webinar series
HTS presents Timber Square as part of the NLA's Net Zero webinar series
HTS presents Timber Square as part of the NLA's Net Zero webinar series
20210429
0
News Article
—
—
2
HTS presents Timber Square as part of the NLA's Net Zero webinar series
![]() Goldsmiths Enterprise Hub featured in Science Museum's Our Future Planet exhibition
Goldsmiths Enterprise Hub featured in Science Museum's Our Future Planet exhibition
20210419
0
News Article
—
—
2
Goldsmiths Enterprise Hub featured in Science Museum's Our Future Planet exhibition
Goldsmiths Enterprise Hub featured in Science Museum's Our Future Planet exhibition
Goldsmiths Enterprise Hub featured in Science Museum's Our Future Planet exhibition
20210419
0
News Article
—
—
2
Goldsmiths Enterprise Hub featured in Science Museum's Our Future Planet exhibition
 Article five
Article five
20210422
0
News Article
—
—
2
Article five
Article five
Article five
20210422
0
News Article
—
—
2
Article five
![]() Heyne Tillett Steel moves to an Employee Ownership Trust
Heyne Tillett Steel moves to an Employee Ownership Trust
20210423
0
News Article
—
—
2
Heyne Tillett Steel moves to an Employee Ownership Trust
Heyne Tillett Steel moves to an Employee Ownership Trust
Heyne Tillett Steel moves to an Employee Ownership Trust
20210423
0
News Article
—
—
2
Heyne Tillett Steel moves to an Employee Ownership Trust
![]() Site progress, Featherstone Building
Site progress, Featherstone Building
20210418
0
News Article
—
—
2
Site progress, Featherstone Building
Site progress, Featherstone Building
Site progress, Featherstone Building
20210418
0
News Article
—
—
2
Site progress, Featherstone Building
![]() Mark Tillett discusses low embodied carbon design with Footprint Brighton
Mark Tillett discusses low embodied carbon design with Footprint Brighton
20210429
0
News Article
—
—
2
Mark Tillett discusses low embodied carbon design with Footprint Brighton
Mark Tillett discusses low embodied carbon design with Footprint Brighton
Mark Tillett discusses low embodied carbon design with Footprint Brighton
20210429
0
News Article
—
—
2
Mark Tillett discusses low embodied carbon design with Footprint Brighton
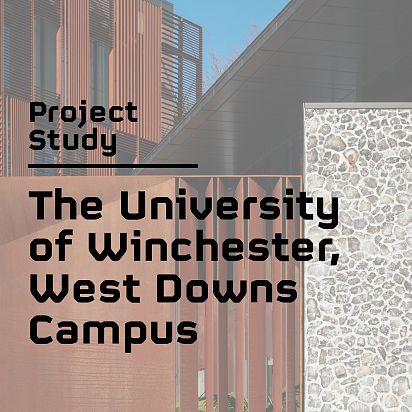 Project study nine
Project study nine
20210507
0
News Article
—
—
2
Project study nine
Project study nine
Project study nine
20210507
0
News Article
—
—
2
Project study nine
![]() We've moved!
We've moved!
20210517
0
News Article
—
—
2
We've moved!
We've moved!
We've moved!
20210517
0
News Article
—
—
2
We've moved!
![]() Old Bailey completes
16 Old Bailey completes
20210513
0
News Article
—
—
2
16 Old Bailey completes
Old Bailey completes
16 Old Bailey completes
20210513
0
News Article
—
—
2
16 Old Bailey completes
 Practice insight three
Practice insight three
20210521
0
News Article
—
—
2
Practice insight three
Practice insight three
Practice insight three
20210521
0
News Article
—
—
2
Practice insight three
![]() London Festival of Architecture: HTS Panel Discussion
London Festival of Architecture: HTS Panel Discussion
20210604
0
News Article
—
—
2
London Festival of Architecture: HTS Panel Discussion
London Festival of Architecture: HTS Panel Discussion
London Festival of Architecture: HTS Panel Discussion
20210604
0
News Article
—
—
2
London Festival of Architecture: HTS Panel Discussion
![]() Planning approved for Berkhamsted School
Planning approved for Berkhamsted School
20210602
0
News Article
—
—
2
Planning approved for Berkhamsted School
Planning approved for Berkhamsted School
Planning approved for Berkhamsted School
20210602
0
News Article
—
—
2
Planning approved for Berkhamsted School
![]() Digbeth Masterplan approved for planning
Digbeth Masterplan approved for planning
20210605
0
News Article
—
—
2
Digbeth Masterplan approved for planning
Digbeth Masterplan approved for planning
Digbeth Masterplan approved for planning
20210605
0
News Article
—
—
2
Digbeth Masterplan approved for planning
 Practice insight four
Practice insight four
20210623
0
News Article
—
—
2
Practice insight four
Practice insight four
Practice insight four
20210623
0
News Article
—
—
2
Practice insight four
![]() Site progress, Newson's Yard
Site progress, Newson's Yard
20210701
0
News Article
—
—
2
Site progress, Newson's Yard
Site progress, Newson's Yard
Site progress, Newson's Yard
20210701
0
News Article
—
—
2
Site progress, Newson's Yard
 Four HTS projects shortlisted for the Structural Steel Design Awards
Four HTS projects shortlisted for the Structural Steel Design Awards 2021
20210706
0
News Article
—
—
2
Four HTS projects shortlisted for the Structural Steel Design Awards 2021
Four HTS projects shortlisted for the Structural Steel Design Awards
Four HTS projects shortlisted for the Structural Steel Design Awards 2021
20210706
0
News Article
—
—
2
Four HTS projects shortlisted for the Structural Steel Design Awards 2021
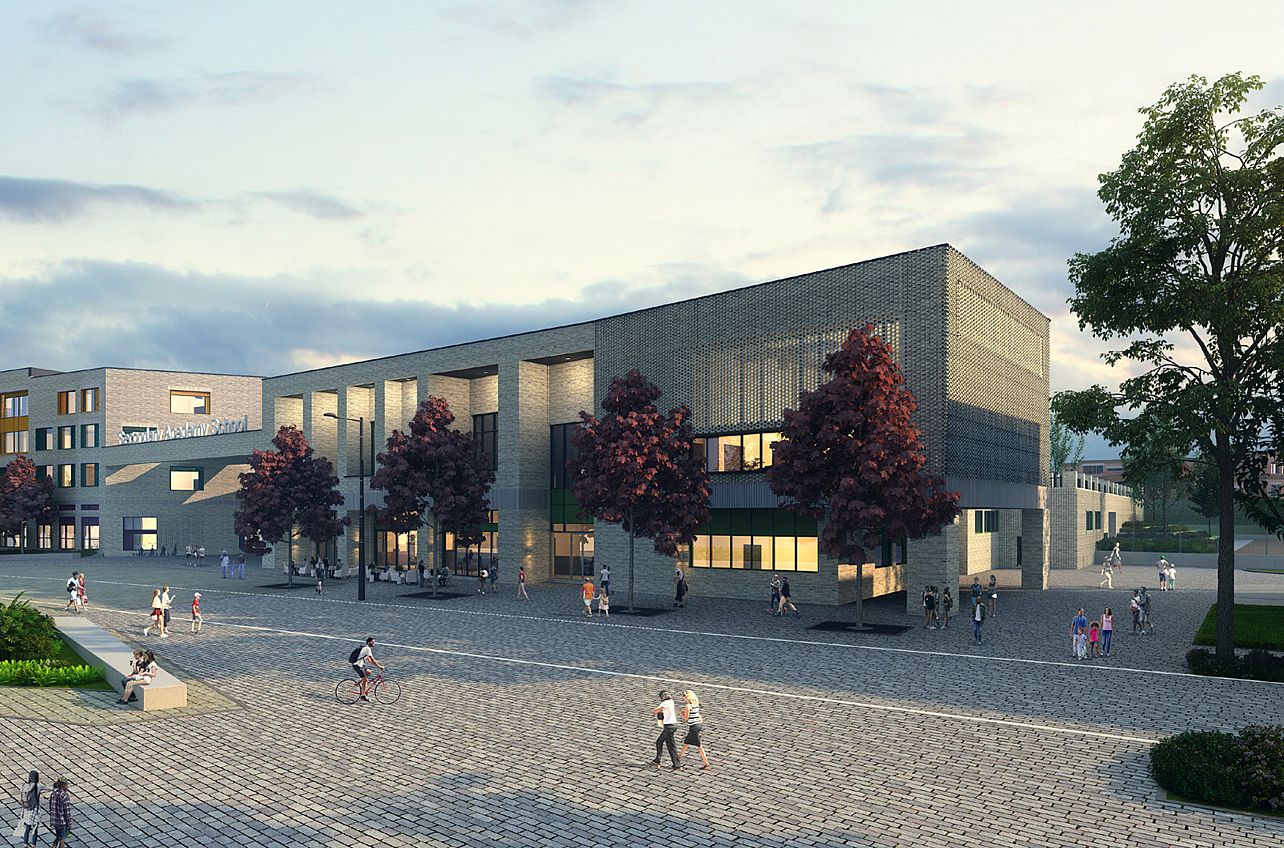 Alkerden Education Campus
2040 - Alkerden Education Campus
0
Project
—
Dartford
2
2040 - Alkerden Education Campus
Alkerden Education Campus
2040 - Alkerden Education Campus
0
Project
—
Dartford
2
2040 - Alkerden Education Campus
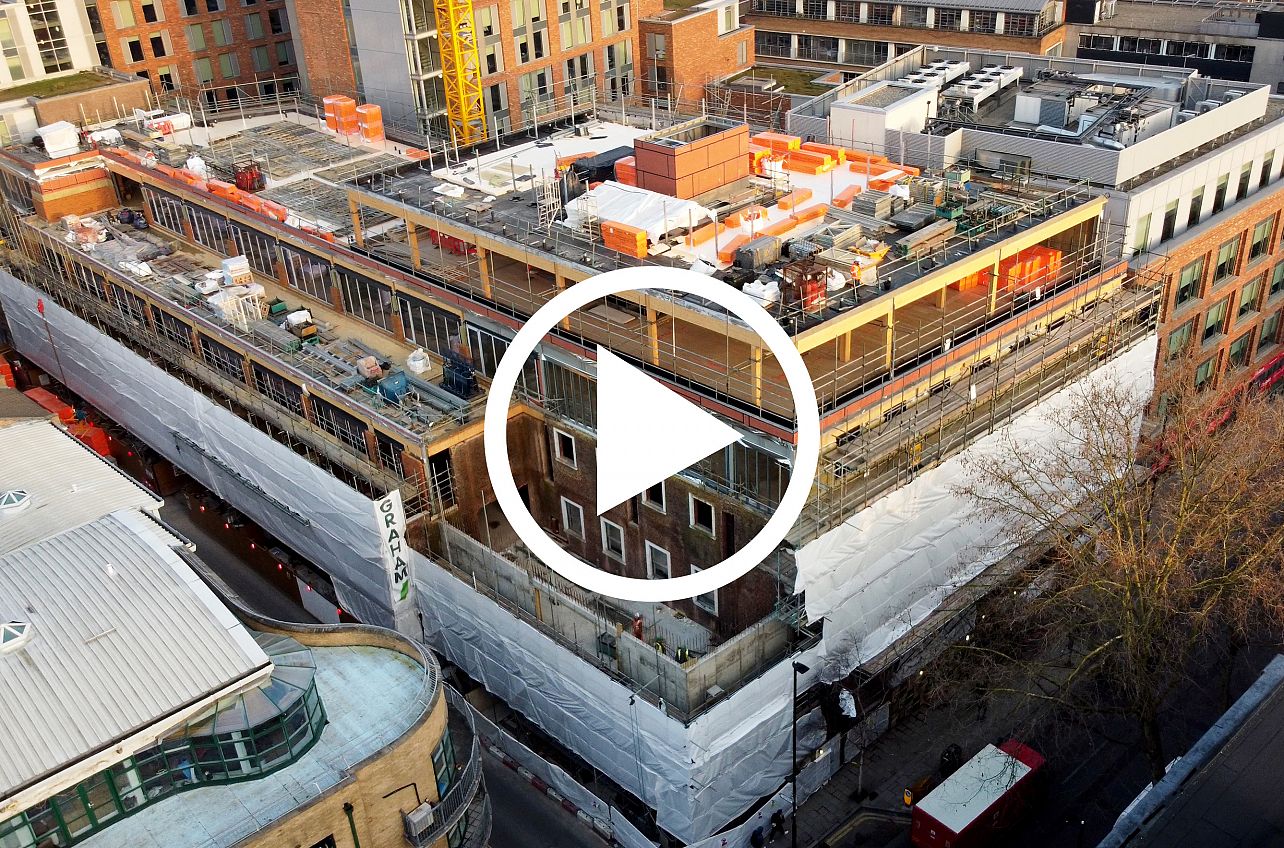 Technique Drone Film
Technique Drone Film
20210601
0
Project
—
—
2
Technique Drone Film
Technique Drone Film
Technique Drone Film
20210601
0
Project
—
—
2
Technique Drone Film
![]() Shoreditch Village Phase Drone Film
Shoreditch Village Phase 2 Drone Film
20210615
0
Project
—
—
2
Shoreditch Village Phase 2 Drone Film
Shoreditch Village Phase Drone Film
Shoreditch Village Phase 2 Drone Film
20210615
0
Project
—
—
2
Shoreditch Village Phase 2 Drone Film
![]() Hornsey Town Hall Drone Film
Hornsey Town Hall Drone Film
20210215
0
Project
—
—
2
Hornsey Town Hall Drone Film
Hornsey Town Hall Drone Film
Hornsey Town Hall Drone Film
20210215
0
Project
—
—
2
Hornsey Town Hall Drone Film
![]() New associates and senior structural engineers at HTS
New associates and senior structural engineers at HTS
20210701
0
News Article
—
—
2
New associates and senior structural engineers at HTS
New associates and senior structural engineers at HTS
New associates and senior structural engineers at HTS
20210701
0
News Article
—
—
2
New associates and senior structural engineers at HTS
![]() London Wall featured in New London Quarterly Issue
60 London Wall featured in New London Quarterly Issue 47
20210714
0
News Article
—
—
2
60 London Wall featured in New London Quarterly Issue 47
London Wall featured in New London Quarterly Issue
60 London Wall featured in New London Quarterly Issue 47
20210714
0
News Article
—
—
2
60 London Wall featured in New London Quarterly Issue 47
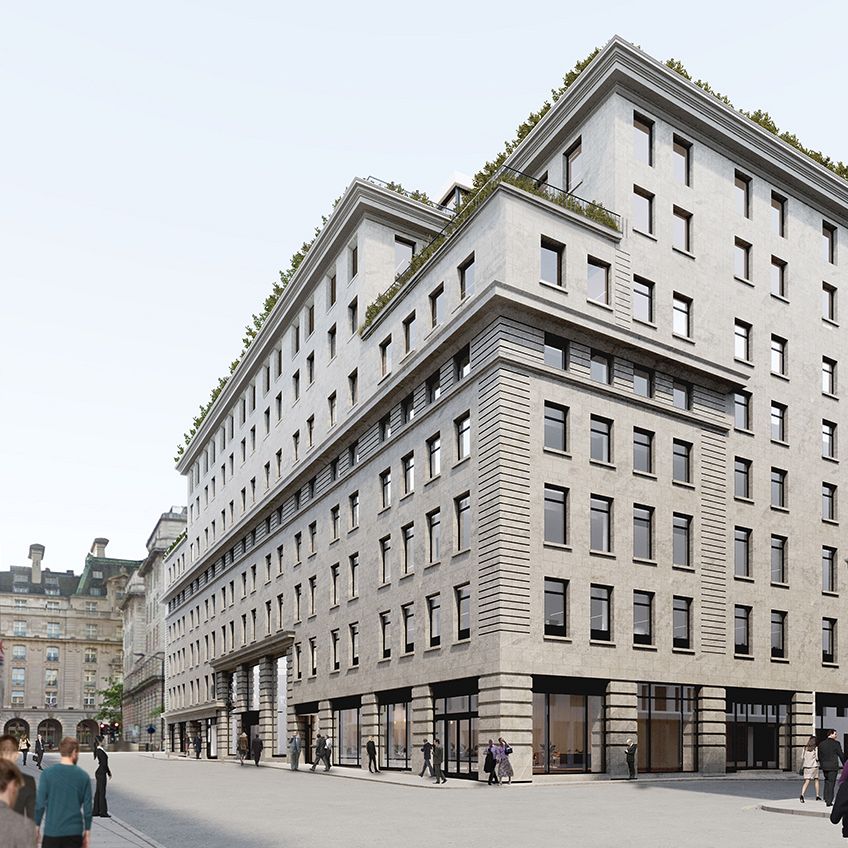 Berkeley and Stratton Street
2395 - 50 Berkeley and 50 Stratton Street
0
Project
—
Westminster
2
2395 - 50 Berkeley and 50 Stratton Street
Berkeley and Stratton Street
2395 - 50 Berkeley and 50 Stratton Street
0
Project
—
Westminster
2
2395 - 50 Berkeley and 50 Stratton Street
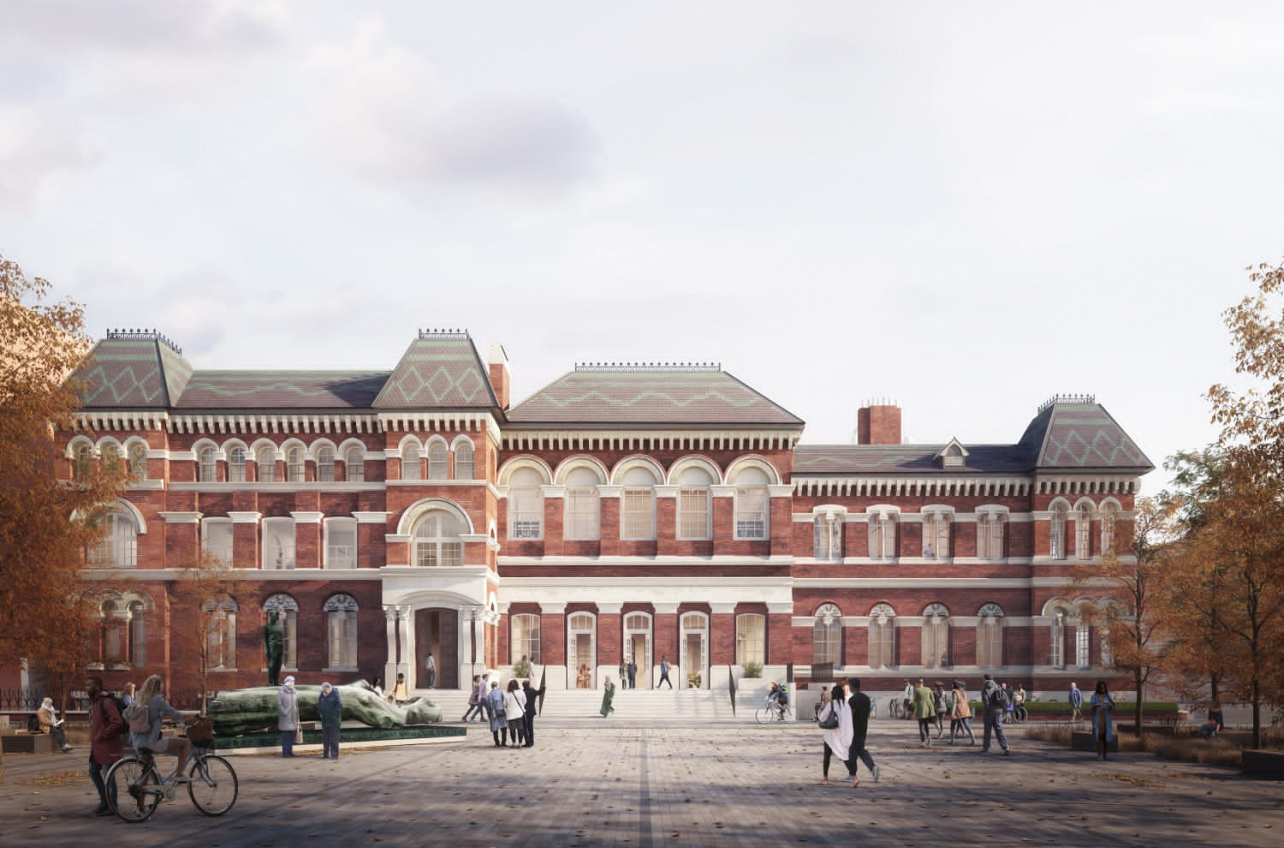 Walworth Town Hall
2184 - Walworth Town Hall
0
Project
—
Southwark
2
2184 - Walworth Town Hall
Walworth Town Hall
2184 - Walworth Town Hall
0
Project
—
Southwark
2
2184 - Walworth Town Hall
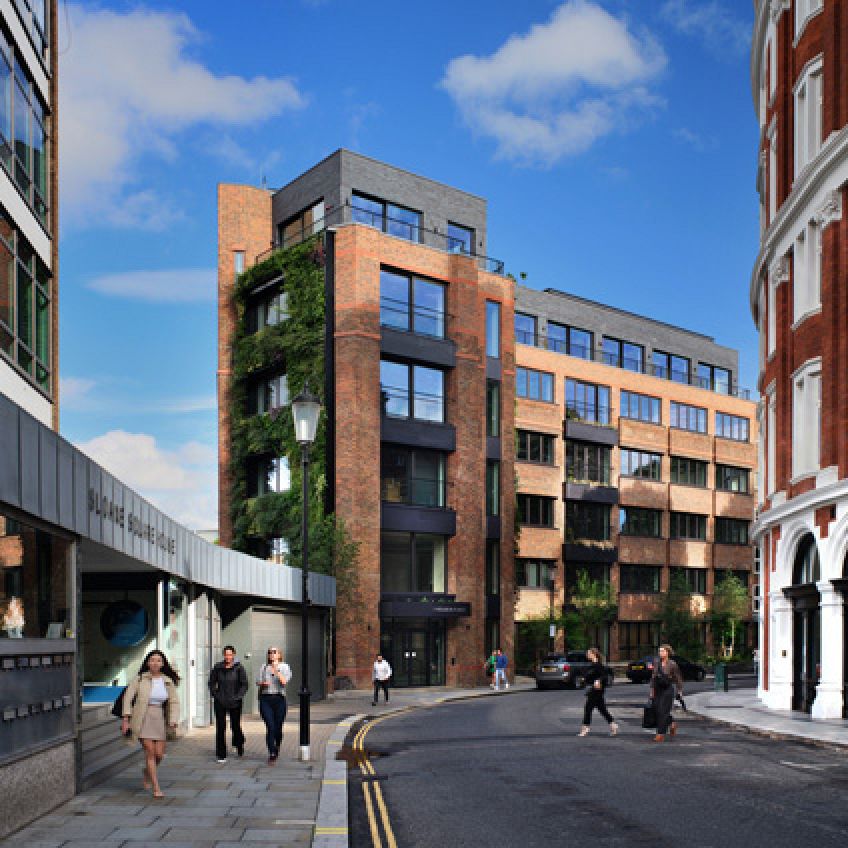 Holbein Gardens
2265 - Holbein Gardens
0
Project
—
Royal Borough of Kensington and Chelsea
3
2265 - Holbein Gardens
Holbein Gardens
2265 - Holbein Gardens
0
Project
—
Royal Borough of Kensington and Chelsea
3
2265 - Holbein Gardens
![]() HTS Timber Roundtable
HTS Timber Roundtable
20210721
0
News Article
—
—
2
HTS Timber Roundtable
HTS Timber Roundtable
HTS Timber Roundtable
20210721
0
News Article
—
—
2
HTS Timber Roundtable
![]() CityPoint Plaza Completes
CityPoint Plaza Completes
20210721
0
News Article
—
—
2
CityPoint Plaza Completes
CityPoint Plaza Completes
CityPoint Plaza Completes
20210721
0
News Article
—
—
2
CityPoint Plaza Completes
![]() Timber Focus Group Research Project: Analysis of Timber to Steel Connections in Fire
Timber Focus Group Research Project: Analysis of Timber to Steel Connections in Fire
20210722
0
News Article
—
—
2
Timber Focus Group Research Project: Analysis of Timber to Steel Connections in Fire
Timber Focus Group Research Project: Analysis of Timber to Steel Connections in Fire
Timber Focus Group Research Project: Analysis of Timber to Steel Connections in Fire
20210722
0
News Article
—
—
2
Timber Focus Group Research Project: Analysis of Timber to Steel Connections in Fire
![]() Holbein Gardens Starts on Site
Holbein Gardens Starts on Site
20210727
0
News Article
—
—
2
Holbein Gardens Starts on Site
Holbein Gardens Starts on Site
Holbein Gardens Starts on Site
20210727
0
News Article
—
—
2
Holbein Gardens Starts on Site
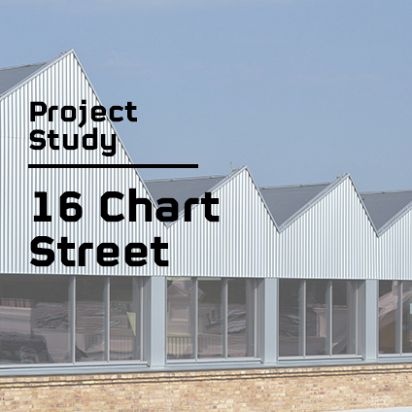 Project Study Ten
Project Study Ten
20210729
0
News Article
—
—
2
Project Study Ten
Project Study Ten
Project Study Ten
20210729
0
News Article
—
—
2
Project Study Ten
![]() Our new office, in photos
Our new office, in photos
20210901
0
News Article
—
—
2
Our new office, in photos
Our new office, in photos
Our new office, in photos
20210901
0
News Article
—
—
2
Our new office, in photos
 HTS Shortlisted for two Structural Timber Awards
HTS Shortlisted for two Structural Timber Awards
20210729
0
News Article
—
—
2
HTS Shortlisted for two Structural Timber Awards
HTS Shortlisted for two Structural Timber Awards
HTS Shortlisted for two Structural Timber Awards
20210729
0
News Article
—
—
2
HTS Shortlisted for two Structural Timber Awards
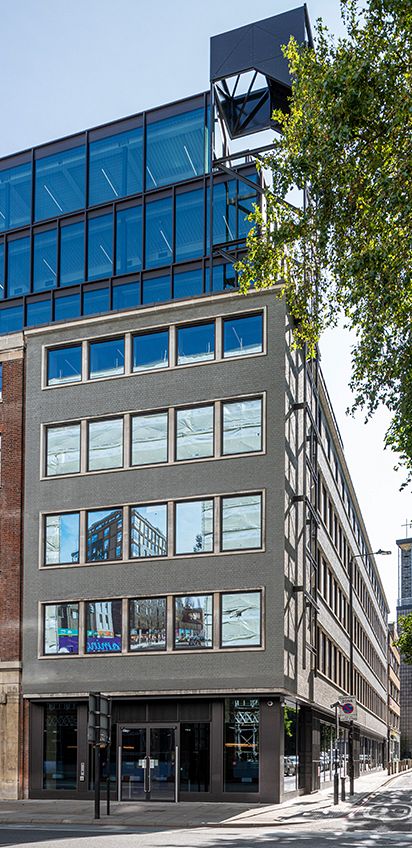 The Hickman
1058 - The Hickman
0
Project
—
London Borough of Tower Hamlets
2
1058 - The Hickman
The Hickman
1058 - The Hickman
0
Project
—
London Borough of Tower Hamlets
2
1058 - The Hickman
 Blog post one
Blog post one
20210121
0
Project
—
—
2
Blog post one
Blog post one
Blog post one
20210121
0
Project
—
—
2
Blog post one
![]() HTS working on designs for new offices at Brent Cross Town
HTS working on designs for new offices at Brent Cross Town
20210122
0
News Article
—
—
2
HTS working on designs for new offices at Brent Cross Town
HTS working on designs for new offices at Brent Cross Town
HTS working on designs for new offices at Brent Cross Town
20210122
0
News Article
—
—
2
HTS working on designs for new offices at Brent Cross Town
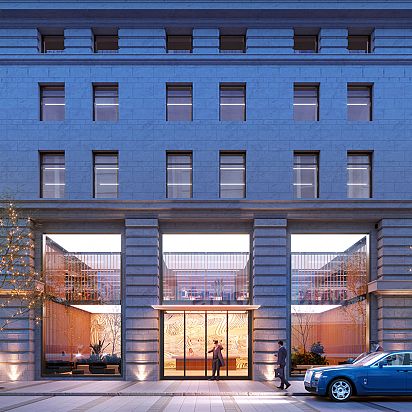 Planning permission granted for , sq ft Mayfair scheme
Planning permission granted for 270,000 sq ft Mayfair scheme
20210125
0
News Article
—
—
2
Planning permission granted for 270,000 sq ft Mayfair scheme
Planning permission granted for , sq ft Mayfair scheme
Planning permission granted for 270,000 sq ft Mayfair scheme
20210125
0
News Article
—
—
2
Planning permission granted for 270,000 sq ft Mayfair scheme
![]() Five HTS projects shortlisted in the AJ Retrofit Awards
Five HTS projects shortlisted in the AJ Retrofit Awards
20210128
0
News Article
—
—
2
Five HTS projects shortlisted in the AJ Retrofit Awards
Five HTS projects shortlisted in the AJ Retrofit Awards
Five HTS projects shortlisted in the AJ Retrofit Awards
20210128
0
News Article
—
—
2
Five HTS projects shortlisted in the AJ Retrofit Awards
![]() Republic Masterplan recognised at the Structural Timber Awards
Republic Masterplan recognised at the Structural Timber Awards 2020
20210128
0
News Article
—
—
2
Republic Masterplan recognised at the Structural Timber Awards 2020
Republic Masterplan recognised at the Structural Timber Awards
Republic Masterplan recognised at the Structural Timber Awards 2020
20210128
0
News Article
—
—
2
Republic Masterplan recognised at the Structural Timber Awards 2020
![]() Planning granted for Alkerden Academy
Planning granted for Alkerden Academy
20210128
0
News Article
—
—
2
Planning granted for Alkerden Academy
Planning granted for Alkerden Academy
Planning granted for Alkerden Academy
20210128
0
News Article
—
—
2
Planning granted for Alkerden Academy
 Practice insight two
Practice insight two
20210129
0
News Article
—
—
2
Practice insight two
Practice insight two
Practice insight two
20210129
0
News Article
—
—
2
Practice insight two
 Introducing the Timber Focus Group
Introducing the Timber Focus Group
20210115
0
News Article
—
—
2
Introducing the Timber Focus Group
Introducing the Timber Focus Group
Introducing the Timber Focus Group
20210115
0
News Article
—
—
2
Introducing the Timber Focus Group
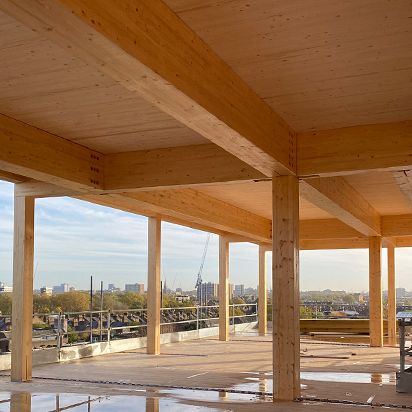 The Gramophone Works tops out
The Gramophone Works tops out
20201029
0
News Article
—
—
2
The Gramophone Works tops out
The Gramophone Works tops out
The Gramophone Works tops out
20201029
0
News Article
—
—
2
The Gramophone Works tops out
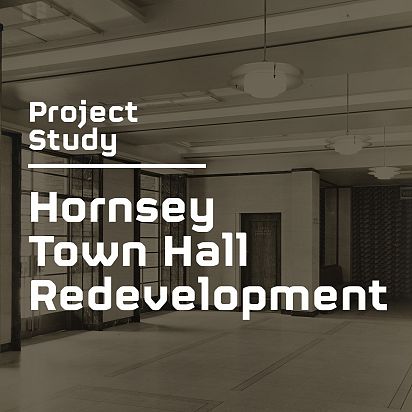 Project study six
Project study six
20201022
0
News Article
—
—
2
Project study six
Project study six
Project study six
20201022
0
News Article
—
—
2
Project study six
![]() On site: Eccleston Place
On site: Eccleston Place
20201030
0
News Article
—
—
2
On site: Eccleston Place
On site: Eccleston Place
On site: Eccleston Place
20201030
0
News Article
—
—
2
On site: Eccleston Place
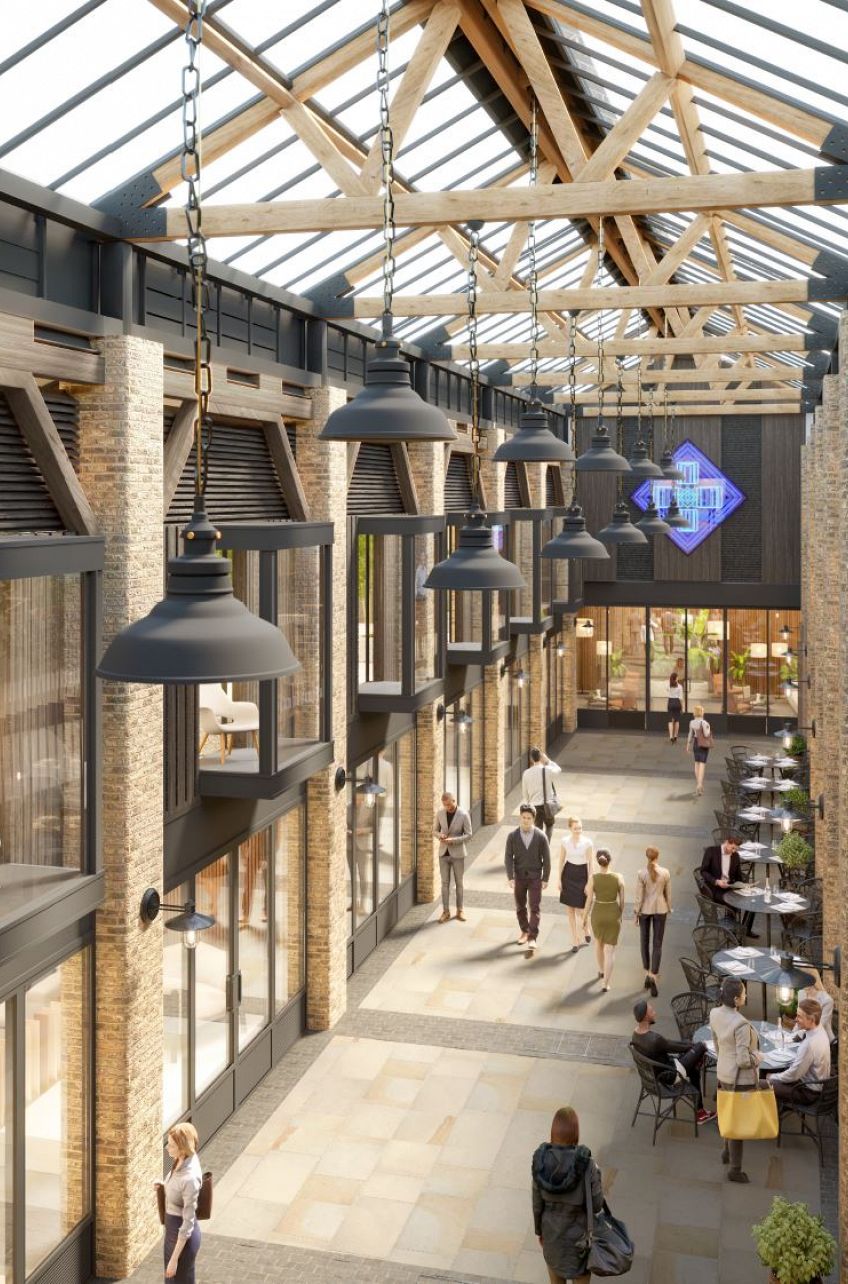 Newson's Yard
1949 - Newson's Yard
0
Project
—
Islington
3
1949 - Newson's Yard
Newson's Yard
1949 - Newson's Yard
0
Project
—
Islington
3
1949 - Newson's Yard
![]() ICE Chartership Success
ICE Chartership Success
20201103
0
News Article
—
—
2
ICE Chartership Success
ICE Chartership Success
ICE Chartership Success
20201103
0
News Article
—
—
2
ICE Chartership Success
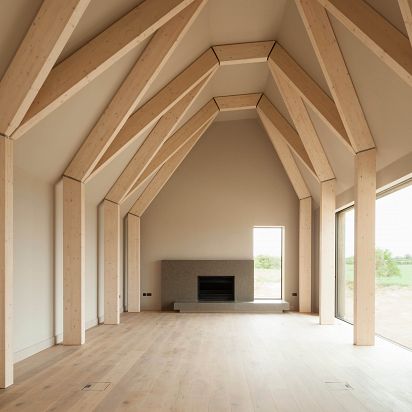 HTS Webinar Series: Decarbonising Design, Lowering the Carbon in New Build Developments
HTS Webinar Series: Decarbonising Design, Lowering the Carbon in New Build Developments
20201103
0
News Article
—
—
2
HTS Webinar Series: Decarbonising Design, Lowering the Carbon in New Build Developments
HTS Webinar Series: Decarbonising Design, Lowering the Carbon in New Build Developments
HTS Webinar Series: Decarbonising Design, Lowering the Carbon in New Build Developments
20201103
0
News Article
—
—
2
HTS Webinar Series: Decarbonising Design, Lowering the Carbon in New Build Developments
 Project study seven
Project study seven
20201105
0
News Article
—
—
2
Project study seven
Project study seven
Project study seven
20201105
0
News Article
—
—
2
Project study seven
![]() HTS projects feature in New London Architecture's net zero carbon report
HTS projects feature in New London Architecture's net zero carbon report
20201111
0
News Article
—
—
2
HTS projects feature in New London Architecture's net zero carbon report
HTS projects feature in New London Architecture's net zero carbon report
HTS projects feature in New London Architecture's net zero carbon report
20201111
0
News Article
—
—
2
HTS projects feature in New London Architecture's net zero carbon report
![]() The Standard recognised in two design and construction awards
The Standard recognised in two design and construction awards
20201106
0
News Article
—
—
2
The Standard recognised in two design and construction awards
The Standard recognised in two design and construction awards
The Standard recognised in two design and construction awards
20201106
0
News Article
—
—
2
The Standard recognised in two design and construction awards
![]() Coleman featured in the press
77 Coleman featured in the press
20201112
0
News Article
—
—
2
77 Coleman featured in the press
Coleman featured in the press
77 Coleman featured in the press
20201112
0
News Article
—
—
2
77 Coleman featured in the press
 Technical Study two
Technical Study two
20201116
0
News Article
—
—
2
Technical Study two
Technical Study two
Technical Study two
20201116
0
News Article
—
—
2
Technical Study two
![]() Woodford Green School receives planning permission
Woodford Green School receives planning permission
20201113
0
News Article
—
—
2
Woodford Green School receives planning permission
Woodford Green School receives planning permission
Woodford Green School receives planning permission
20201113
0
News Article
—
—
2
Woodford Green School receives planning permission
![]() IStructE exam success for three HTS engineers
IStructE exam success for three HTS engineers
20201119
0
News Article
—
—
2
IStructE exam success for three HTS engineers
IStructE exam success for three HTS engineers
IStructE exam success for three HTS engineers
20201119
0
News Article
—
—
2
IStructE exam success for three HTS engineers
![]() Battersea Arts Centre receives a New London Architecture Award
Battersea Arts Centre receives a New London Architecture Award
20201106
0
News Article
—
—
2
Battersea Arts Centre receives a New London Architecture Award
Battersea Arts Centre receives a New London Architecture Award
Battersea Arts Centre receives a New London Architecture Award
20201106
0
News Article
—
—
2
Battersea Arts Centre receives a New London Architecture Award
![]() Timber Square featured in Building Design
Timber Square featured in Building Design
20201124
0
News Article
—
—
2
Timber Square featured in Building Design
Timber Square featured in Building Design
Timber Square featured in Building Design
20201124
0
News Article
—
—
2
Timber Square featured in Building Design
![]() Cromwell Place in the press
Cromwell Place in the press
20201126
0
News Article
—
—
2
Cromwell Place in the press
Cromwell Place in the press
Cromwell Place in the press
20201126
0
News Article
—
—
2
Cromwell Place in the press
![]() Battersea Arts Centre named as the overall winner of the NLA awards
Battersea Arts Centre named as the overall winner of the NLA awards
20201130
0
News Article
—
—
2
Battersea Arts Centre named as the overall winner of the NLA awards
Battersea Arts Centre named as the overall winner of the NLA awards
Battersea Arts Centre named as the overall winner of the NLA awards
20201130
0
News Article
—
—
2
Battersea Arts Centre named as the overall winner of the NLA awards
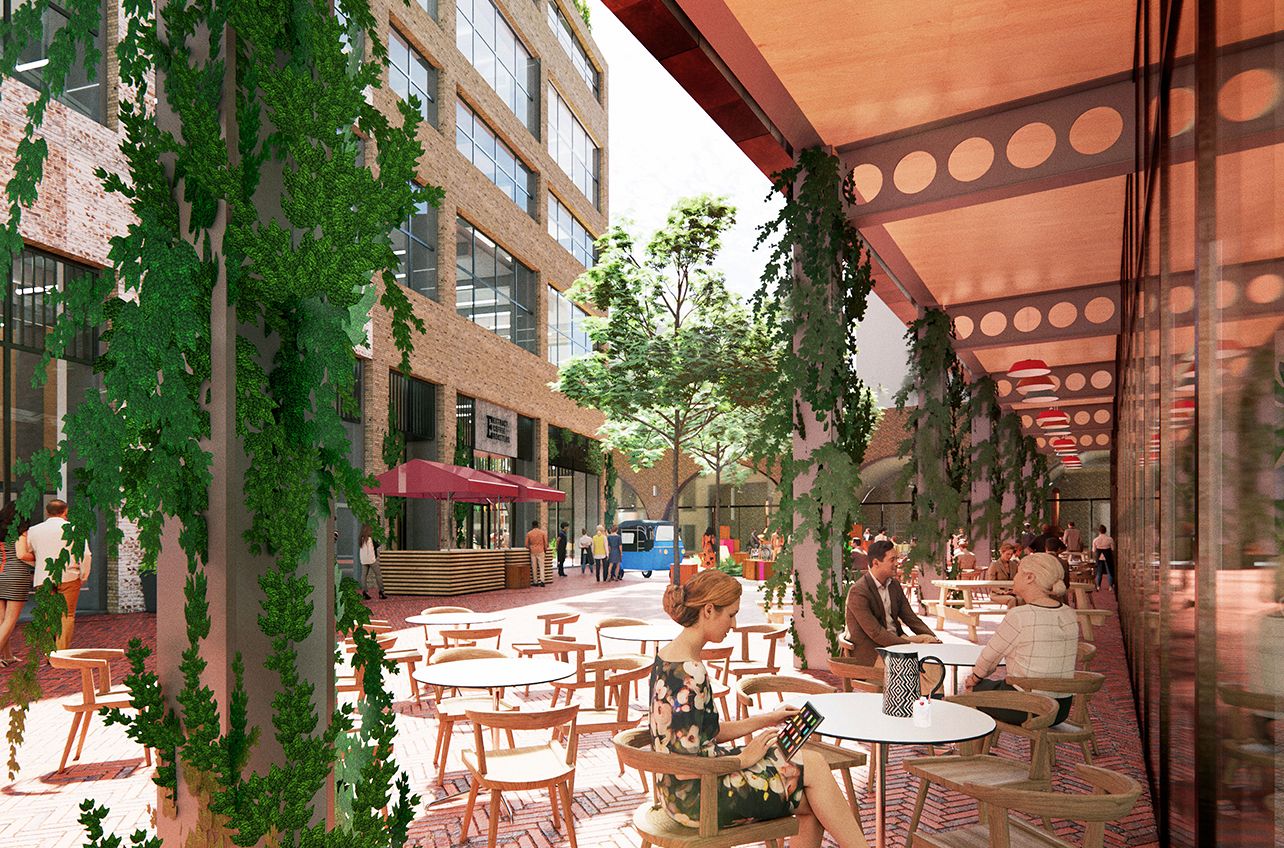 Timber Square
2200 - Timber Square
0
Project
—
Southwark
3
2200 - Timber Square
Timber Square
2200 - Timber Square
0
Project
—
Southwark
3
2200 - Timber Square
![]() Timber Square receives planning permission
Timber Square receives planning permission
20201202
0
News Article
—
—
2
Timber Square receives planning permission
Timber Square receives planning permission
Timber Square receives planning permission
20201202
0
News Article
—
—
2
Timber Square receives planning permission
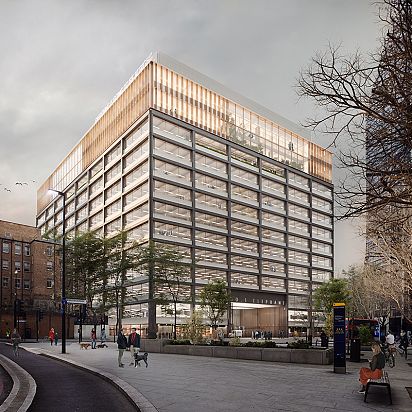 Planning approved for Skipton House
Planning approved for Skipton House
20201204
0
News Article
—
—
2
Planning approved for Skipton House
Planning approved for Skipton House
Planning approved for Skipton House
20201204
0
News Article
—
—
2
Planning approved for Skipton House
 James Morgan appointed as an IStructE Fellow
James Morgan appointed as an IStructE Fellow
20201204
0
News Article
—
—
2
James Morgan appointed as an IStructE Fellow
James Morgan appointed as an IStructE Fellow
James Morgan appointed as an IStructE Fellow
20201204
0
News Article
—
—
2
James Morgan appointed as an IStructE Fellow
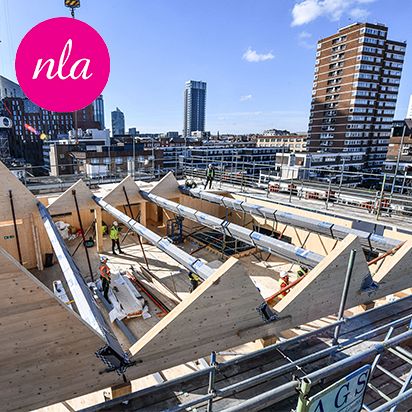 HTS presents Chart Street as part of NLA's Projects in Practice series
HTS presents 16 Chart Street as part of NLA's Projects in Practice series
20201209
0
News Article
—
—
2
HTS presents 16 Chart Street as part of NLA's Projects in Practice series
HTS presents Chart Street as part of NLA's Projects in Practice series
HTS presents 16 Chart Street as part of NLA's Projects in Practice series
20201209
0
News Article
—
—
2
HTS presents 16 Chart Street as part of NLA's Projects in Practice series
![]() Laura Batty joins the UKGBC Future Leaders programme
Laura Batty joins the UKGBC Future Leaders programme
20201215
0
News Article
—
—
2
Laura Batty joins the UKGBC Future Leaders programme
Laura Batty joins the UKGBC Future Leaders programme
Laura Batty joins the UKGBC Future Leaders programme
20201215
0
News Article
—
—
2
Laura Batty joins the UKGBC Future Leaders programme
![]() Walworth Town Hall gains planning approval
Walworth Town Hall gains planning approval
20201216
0
News Article
—
—
2
Walworth Town Hall gains planning approval
Walworth Town Hall gains planning approval
Walworth Town Hall gains planning approval
20201216
0
News Article
—
—
2
Walworth Town Hall gains planning approval
 Project study eight
Project study eight
20201216
0
News Article
—
—
2
Project study eight
Project study eight
Project study eight
20201216
0
News Article
—
—
2
Project study eight
![]() Timber Square features in BBC's Building a Better Future Series
Timber Square features in BBC's Building a Better Future Series
20201218
0
News Article
—
—
2
Timber Square features in BBC's Building a Better Future Series
Timber Square features in BBC's Building a Better Future Series
Timber Square features in BBC's Building a Better Future Series
20201218
0
News Article
—
—
2
Timber Square features in BBC's Building a Better Future Series
![]() New associates and senior civil engineers at HTS
New associates and senior civil engineers at HTS
20201219
0
News Article
—
—
2
New associates and senior civil engineers at HTS
New associates and senior civil engineers at HTS
New associates and senior civil engineers at HTS
20201219
0
News Article
—
—
2
New associates and senior civil engineers at HTS
![]() Season's Greetings from HTS
Season's Greetings from HTS
20201218
0
News Article
—
—
2
Season's Greetings from HTS
Season's Greetings from HTS
Season's Greetings from HTS
20201218
0
News Article
—
—
2
Season's Greetings from HTS
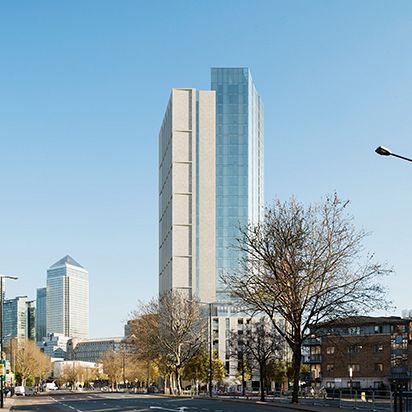 West India Dock Road
2262 - 82 West India Dock Road
0
Project
—
London Borough of Tower Hamlets
2
2262 - 82 West India Dock Road
West India Dock Road
2262 - 82 West India Dock Road
0
Project
—
London Borough of Tower Hamlets
2
2262 - 82 West India Dock Road
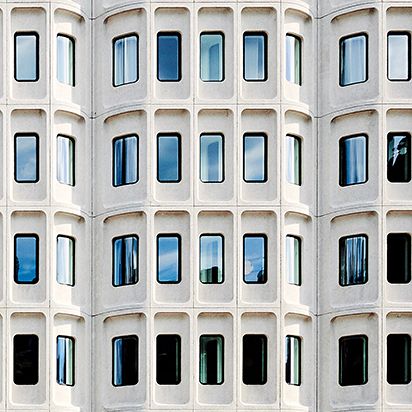 The Standard named a Civic Trust award winner
The Standard named a Civic Trust award winner 2021
20210105
0
News Article
—
—
2
The Standard named a Civic Trust award winner 2021
The Standard named a Civic Trust award winner
The Standard named a Civic Trust award winner 2021
20210105
0
News Article
—
—
2
The Standard named a Civic Trust award winner 2021
 Site progress, West India Dock Road
Site progress, 82 West India Dock Road
20210105
0
News Article
—
—
2
Site progress, 82 West India Dock Road
Site progress, West India Dock Road
Site progress, 82 West India Dock Road
20210105
0
News Article
—
—
2
Site progress, 82 West India Dock Road
![]() HTS joins support for the Architects' Journal #RetroFirst campaign
HTS joins support for the Architects' Journal #RetroFirst campaign
20210118
0
News Article
—
—
2
HTS joins support for the Architects' Journal #RetroFirst campaign
HTS joins support for the Architects' Journal #RetroFirst campaign
HTS joins support for the Architects' Journal #RetroFirst campaign
20210118
0
News Article
—
—
2
HTS joins support for the Architects' Journal #RetroFirst campaign
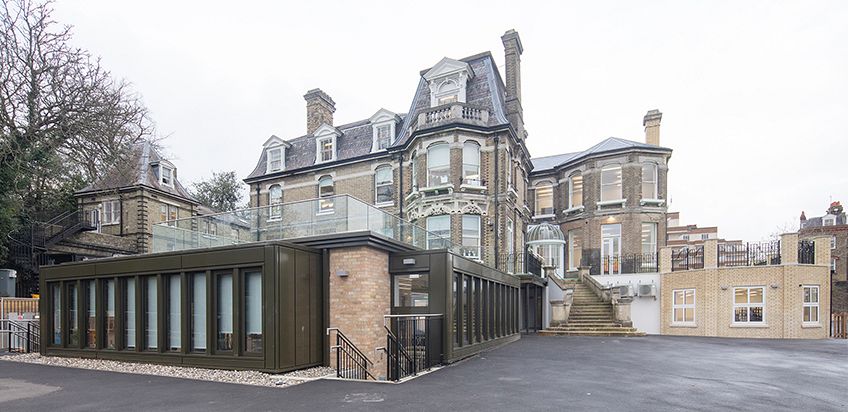 Channing Junior School
1843 - Channing Junior School
0
Project
—
Haringey
2
1843 - Channing Junior School
Channing Junior School
1843 - Channing Junior School
0
Project
—
Haringey
2
1843 - Channing Junior School
![]() Channing Junior School completes
Channing Junior School completes
20210106
0
News Article
—
—
2
Channing Junior School completes
Channing Junior School completes
Channing Junior School completes
20210106
0
News Article
—
—
2
Channing Junior School completes
![]() Onsite at Townsend House
Onsite at Townsend House
20210111
0
News Article
—
—
2
Onsite at Townsend House
Onsite at Townsend House
Onsite at Townsend House
20210111
0
News Article
—
—
2
Onsite at Townsend House
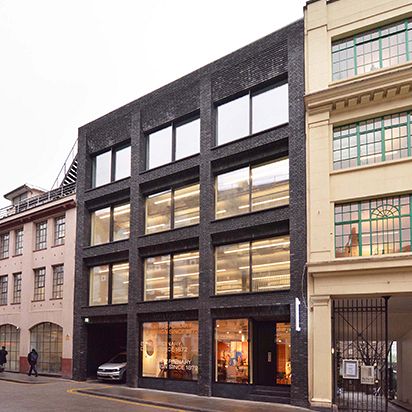 Cowcross Street features in the Architects' Journal
Cowcross Street features in the Architects' Journal
20210113
0
News Article
—
—
2
Cowcross Street features in the Architects' Journal
Cowcross Street features in the Architects' Journal
Cowcross Street features in the Architects' Journal
20210113
0
News Article
—
—
2
Cowcross Street features in the Architects' Journal
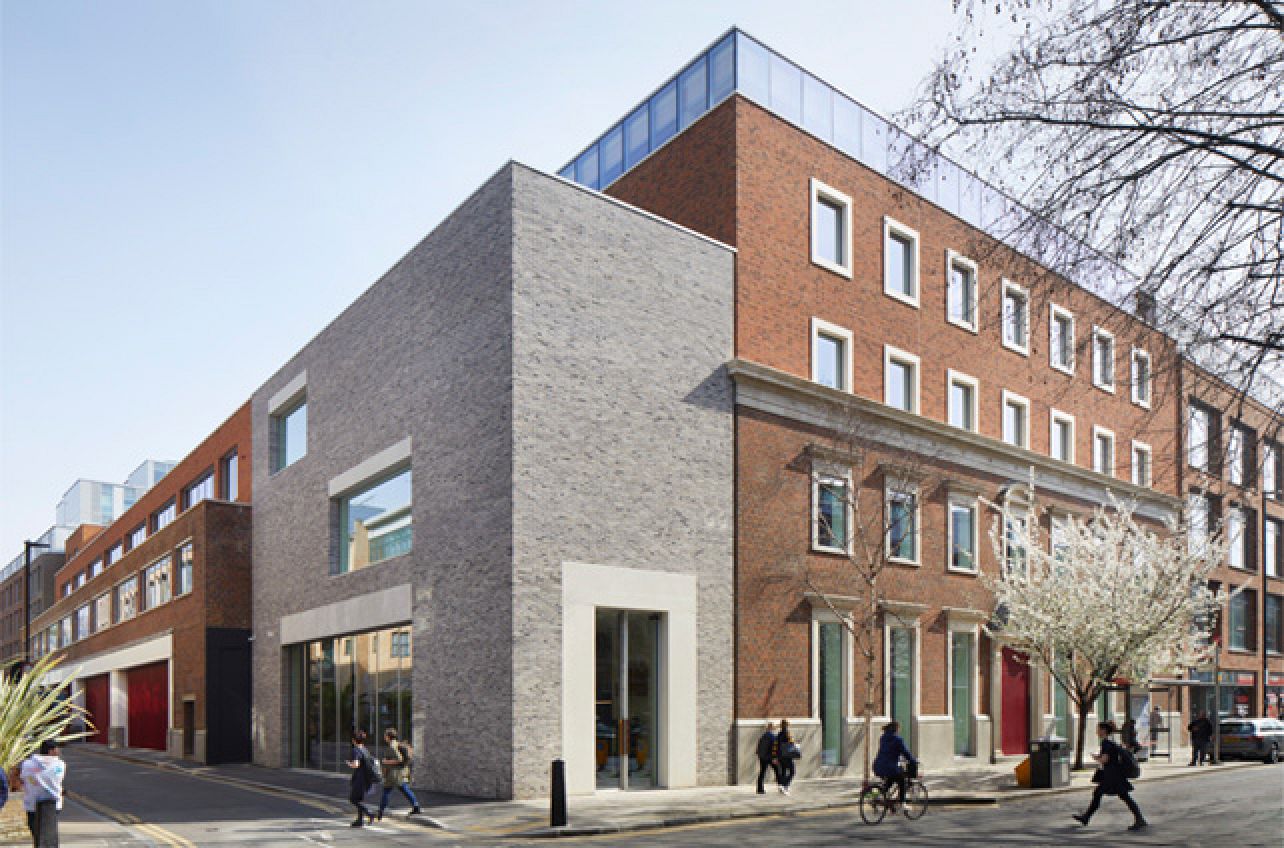 Technique
1568 - Technique
0
Project
—
Islington
3
1568 - Technique
Technique
1568 - Technique
0
Project
—
Islington
3
1568 - Technique
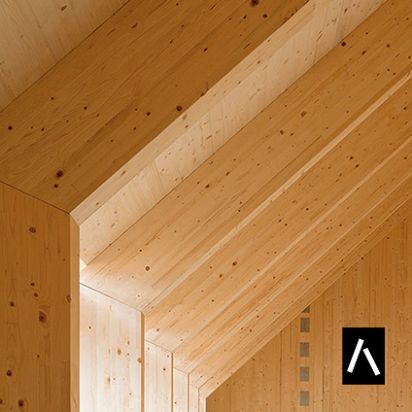 Meet the Timber Focus Group
Meet the Timber Focus Group
20210120
0
Project
—
—
2
Meet the Timber Focus Group
Meet the Timber Focus Group
Meet the Timber Focus Group
20210120
0
Project
—
—
2
Meet the Timber Focus Group
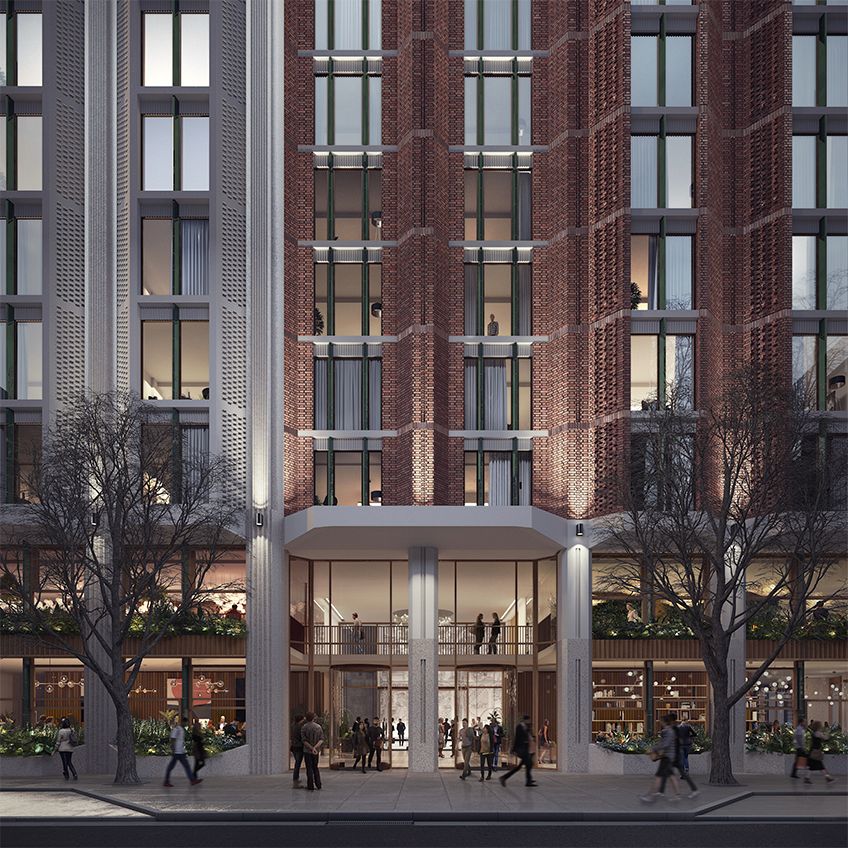 Grange St Martins receives planning
Grange St Martins receives planning
20201020
0
News Article
—
—
2
Grange St Martins receives planning
Grange St Martins receives planning
Grange St Martins receives planning
20201020
0
News Article
—
—
2
Grange St Martins receives planning
 Project study one
Project study one
20200612
0
News Article
—
—
2
Project study one
Project study one
Project study one
20200612
0
News Article
—
—
2
Project study one
 Technical study one
Technical study one
20200716
0
News Article
—
—
2
Technical study one
Technical study one
Technical study one
20200716
0
News Article
—
—
2
Technical study one
 Project study number two
Project study number two
20200731
0
News Article
—
—
2
Project study number two
Project study number two
Project study number two
20200731
0
News Article
—
—
2
Project study number two
 Project study three
Project study three
20200831
0
News Article
—
—
2
Project study three
Project study three
Project study three
20200831
0
News Article
—
—
2
Project study three
 Article one
Article one
20200903
0
News Article
—
—
2
Article one
Article one
Article one
20200903
0
News Article
—
—
2
Article one
 Project study four
Project study four
20200923
0
News Article
—
—
2
Project study four
Project study four
Project study four
20200923
0
News Article
—
—
2
Project study four
 Project study five
Project study five
20200927
0
News Article
—
—
2
Project study five
Project study five
Project study five
20200927
0
News Article
—
—
2
Project study five
 Article two
Article two
20200928
0
News Article
—
—
2
Article two
Article two
Article two
20200928
0
News Article
—
—
2
Article two
 Practice insight one
Practice insight one
20201106
0
News Article
—
—
2
Practice insight one
Practice insight one
Practice insight one
20201106
0
News Article
—
—
2
Practice insight one
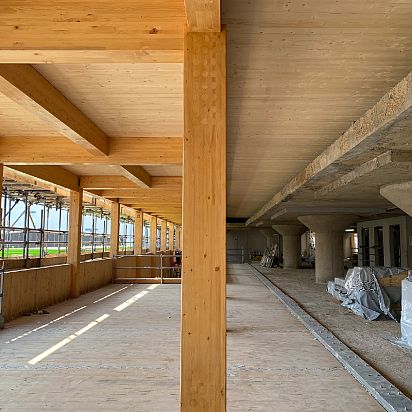 HTS Webinar Series: Decarbonising Design, Reusing Existing Structures
HTS Webinar Series: Decarbonising Design, Reusing Existing Structures
20201020
0
News Article
—
—
2
HTS Webinar Series: Decarbonising Design, Reusing Existing Structures
HTS Webinar Series: Decarbonising Design, Reusing Existing Structures
HTS Webinar Series: Decarbonising Design, Reusing Existing Structures
20201020
0
News Article
—
—
2
HTS Webinar Series: Decarbonising Design, Reusing Existing Structures
![]() Old Street wins at the BCO Awards
160 Old Street wins at the BCO Awards 2020
20201021
0
News Article
—
—
2
160 Old Street wins at the BCO Awards 2020
Old Street wins at the BCO Awards
160 Old Street wins at the BCO Awards 2020
20201021
0
News Article
—
—
2
160 Old Street wins at the BCO Awards 2020
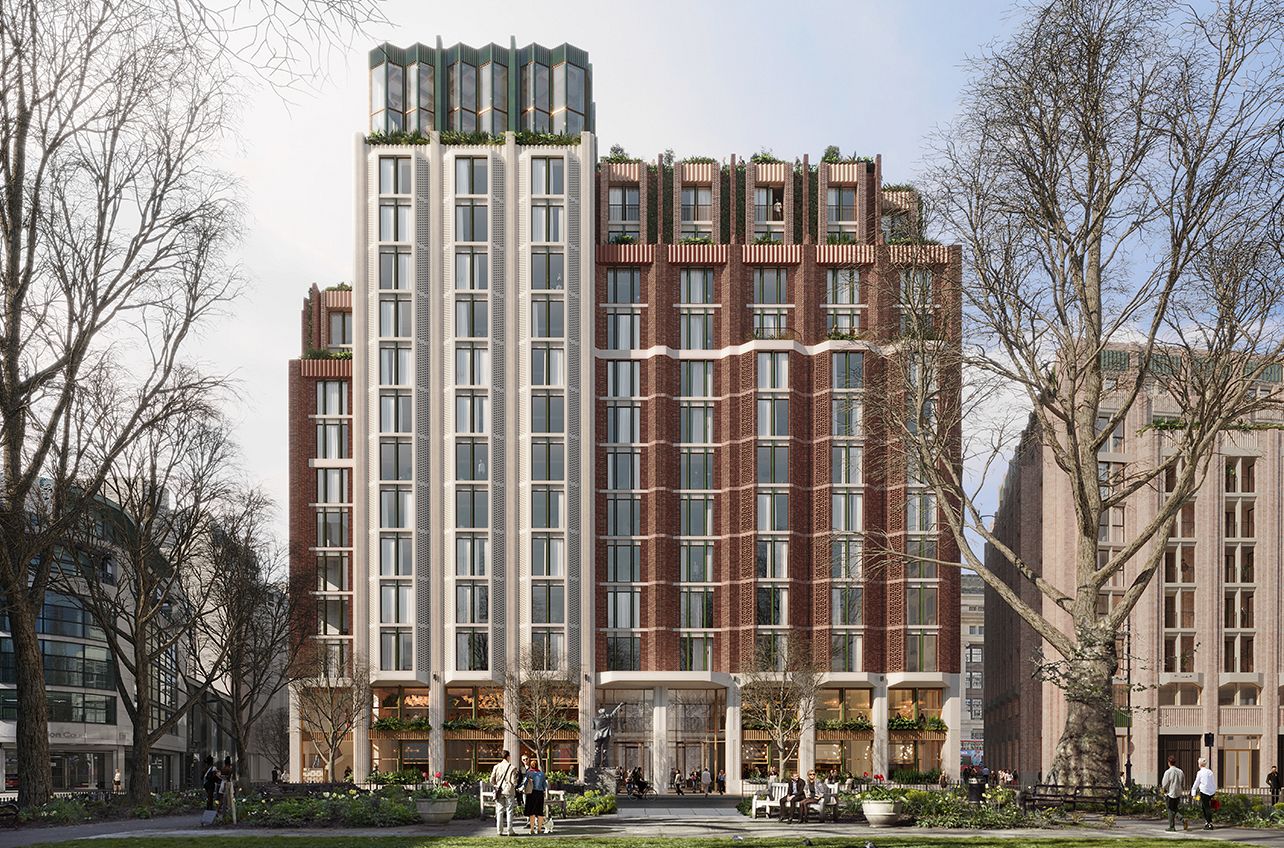 Grange St Martins
2300 - Grange St Martins
0
Project
—
Camden
3
2300 - Grange St Martins
Grange St Martins
2300 - Grange St Martins
0
Project
—
Camden
3
2300 - Grange St Martins
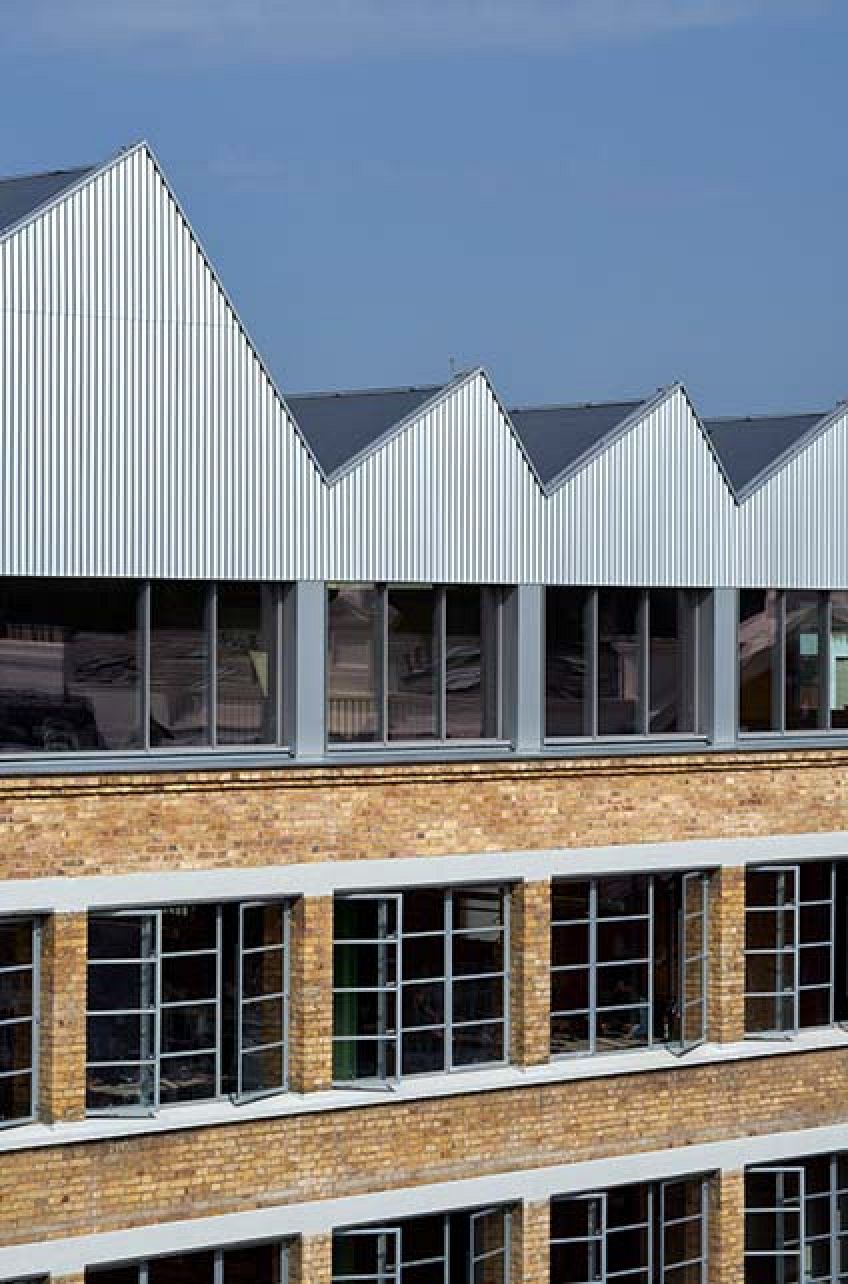 Chart Street
2000 - 16 Chart Street
0
Project
—
Islington
3
2000 - 16 Chart Street
Chart Street
2000 - 16 Chart Street
0
Project
—
Islington
3
2000 - 16 Chart Street
![]() The Standard recognised with a Commendation at the Structural Steel Design Awards
The Standard recognised with a Commendation at the Structural Steel Design Awards
20200901
0
News Article
—
—
2
The Standard recognised with a Commendation at the Structural Steel Design Awards
The Standard recognised with a Commendation at the Structural Steel Design Awards
The Standard recognised with a Commendation at the Structural Steel Design Awards
20200901
0
News Article
—
—
2
The Standard recognised with a Commendation at the Structural Steel Design Awards
![]() Structural works complete at Chart Street, Hackney
Structural works complete at 16 Chart Street, Hackney
20201005
0
News Article
—
—
2
Structural works complete at 16 Chart Street, Hackney
Structural works complete at Chart Street, Hackney
Structural works complete at 16 Chart Street, Hackney
20201005
0
News Article
—
—
2
Structural works complete at 16 Chart Street, Hackney
![]() Newson's Yard starts on site
Newson's Yard starts on site
20201009
0
News Article
—
—
2
Newson's Yard starts on site
Newson's Yard starts on site
Newson's Yard starts on site
20201009
0
News Article
—
—
2
Newson's Yard starts on site
![]() Wenlock Works shortlisted for the Building Awards
Wenlock Works shortlisted for the Building Awards 2020
20201006
0
News Article
—
—
2
Wenlock Works shortlisted for the Building Awards 2020
Wenlock Works shortlisted for the Building Awards
Wenlock Works shortlisted for the Building Awards 2020
20201006
0
News Article
—
—
2
Wenlock Works shortlisted for the Building Awards 2020
![]() Cromwell Place opens to the public
Cromwell Place opens to the public
20201012
0
News Article
—
—
2
Cromwell Place opens to the public
Cromwell Place opens to the public
Cromwell Place opens to the public
20201012
0
News Article
—
—
2
Cromwell Place opens to the public
![]() Two HTS projects shortlisted for the Structural Timber Awards
Two HTS projects shortlisted for the Structural Timber Awards 2020
20200923
0
News Article
—
—
2
Two HTS projects shortlisted for the Structural Timber Awards 2020
Two HTS projects shortlisted for the Structural Timber Awards
Two HTS projects shortlisted for the Structural Timber Awards 2020
20200923
0
News Article
—
—
2
Two HTS projects shortlisted for the Structural Timber Awards 2020
![]() Gramophone Works
Gramophone Works
20201005
0
News Article
—
—
2
Gramophone Works
Gramophone Works
Gramophone Works
20201005
0
News Article
—
—
2
Gramophone Works
 Six HTS projects shortlisted for the New London Architecture Awards
Six HTS projects shortlisted for the New London Architecture Awards
20200917
0
News Article
—
—
2
Six HTS projects shortlisted for the New London Architecture Awards
Six HTS projects shortlisted for the New London Architecture Awards
Six HTS projects shortlisted for the New London Architecture Awards
20200917
0
News Article
—
—
2
Six HTS projects shortlisted for the New London Architecture Awards
_jack-hobhouse_a.jpg) Brixton Windmill
1638 - Brixton Windmill
0
Project
—
Lambeth
2
1638 - Brixton Windmill
Brixton Windmill
1638 - Brixton Windmill
0
Project
—
Lambeth
2
1638 - Brixton Windmill
_jack-hobhouse_a_s5_png.png) Brixton Windmill Completes
Brixton Windmill Completes
20200917
0
News Article
—
—
2
Brixton Windmill Completes
Brixton Windmill Completes
Brixton Windmill Completes
20200917
0
News Article
—
—
2
Brixton Windmill Completes
![]() Director Tom Steel appointed to the NLA Net Zero expert panel
Director Tom Steel appointed to the NLA Net Zero expert panel
20200707
0
News Article
—
—
2
Director Tom Steel appointed to the NLA Net Zero expert panel
Director Tom Steel appointed to the NLA Net Zero expert panel
Director Tom Steel appointed to the NLA Net Zero expert panel
20200707
0
News Article
—
—
2
Director Tom Steel appointed to the NLA Net Zero expert panel
![]() Royal College Street receives planning permission
Royal College Street receives planning permission
20200723
0
News Article
—
—
2
Royal College Street receives planning permission
Royal College Street receives planning permission
Royal College Street receives planning permission
20200723
0
News Article
—
—
2
Royal College Street receives planning permission
![]() New Era Estate gains unanimous planning approval
New Era Estate gains unanimous planning approval
20200714
0
News Article
—
—
2
New Era Estate gains unanimous planning approval
New Era Estate gains unanimous planning approval
New Era Estate gains unanimous planning approval
20200714
0
News Article
—
—
2
New Era Estate gains unanimous planning approval
![]() Kelly Harrison named a WES Top Women in Engineering
Kelly Harrison named a WES Top 50 Women in Engineering
20200622
0
News Article
—
—
2
Kelly Harrison named a WES Top 50 Women in Engineering
Kelly Harrison named a WES Top Women in Engineering
Kelly Harrison named a WES Top 50 Women in Engineering
20200622
0
News Article
—
—
2
Kelly Harrison named a WES Top 50 Women in Engineering
![]() Site progress: City Gate House
Site progress: City Gate House
20200630
0
News Article
—
—
2
Site progress: City Gate House
Site progress: City Gate House
Site progress: City Gate House
20200630
0
News Article
—
—
2
Site progress: City Gate House
![]() HTS Promotions
HTS Promotions
20200703
0
News Article
—
—
2
HTS Promotions
HTS Promotions
HTS Promotions
20200703
0
News Article
—
—
2
HTS Promotions
![]() HTS collaborates with the Construction Youth Trust
HTS collaborates with the Construction Youth Trust
20200714
0
News Article
—
—
2
HTS collaborates with the Construction Youth Trust
HTS collaborates with the Construction Youth Trust
HTS collaborates with the Construction Youth Trust
20200714
0
News Article
—
—
2
HTS collaborates with the Construction Youth Trust
![]() The Standard shortlisted for two design awards
The Standard shortlisted for two design awards
20200708
0
News Article
—
—
2
The Standard shortlisted for two design awards
The Standard shortlisted for two design awards
The Standard shortlisted for two design awards
20200708
0
News Article
—
—
2
The Standard shortlisted for two design awards
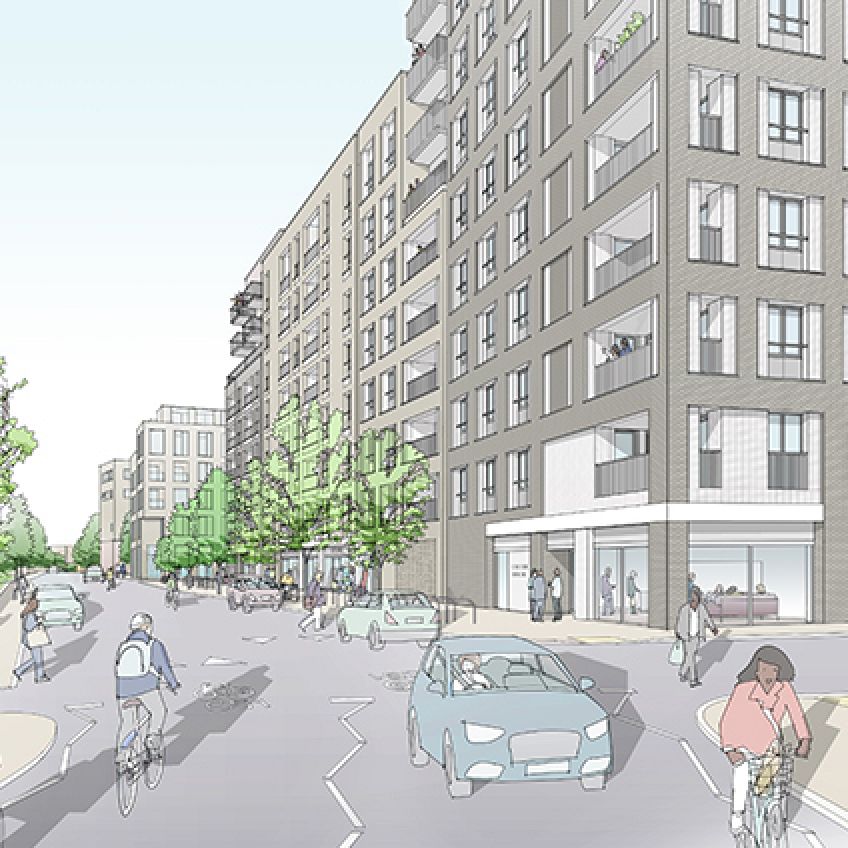 New Era Estate
1339 - New Era Estate
0
Project
—
Hackney
2
1339 - New Era Estate
New Era Estate
1339 - New Era Estate
0
Project
—
Hackney
2
1339 - New Era Estate
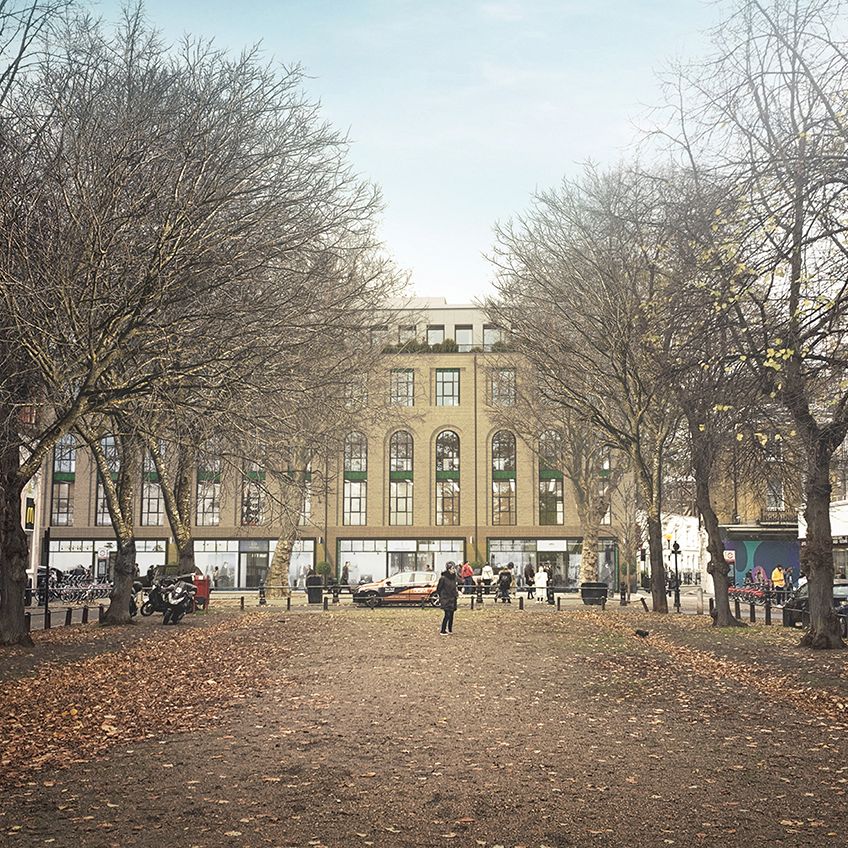 Kings Walk Estate
2308 - Kings Walk Estate
0
Project
—
Royal Borough of Kensington and Chelsea
2
2308 - Kings Walk Estate
Kings Walk Estate
2308 - Kings Walk Estate
0
Project
—
Royal Borough of Kensington and Chelsea
2
2308 - Kings Walk Estate
![]() Planning approved for Millennium Bridge House
Planning approved for Millennium Bridge House
20200722
0
News Article
—
—
2
Planning approved for Millennium Bridge House
Planning approved for Millennium Bridge House
Planning approved for Millennium Bridge House
20200722
0
News Article
—
—
2
Planning approved for Millennium Bridge House
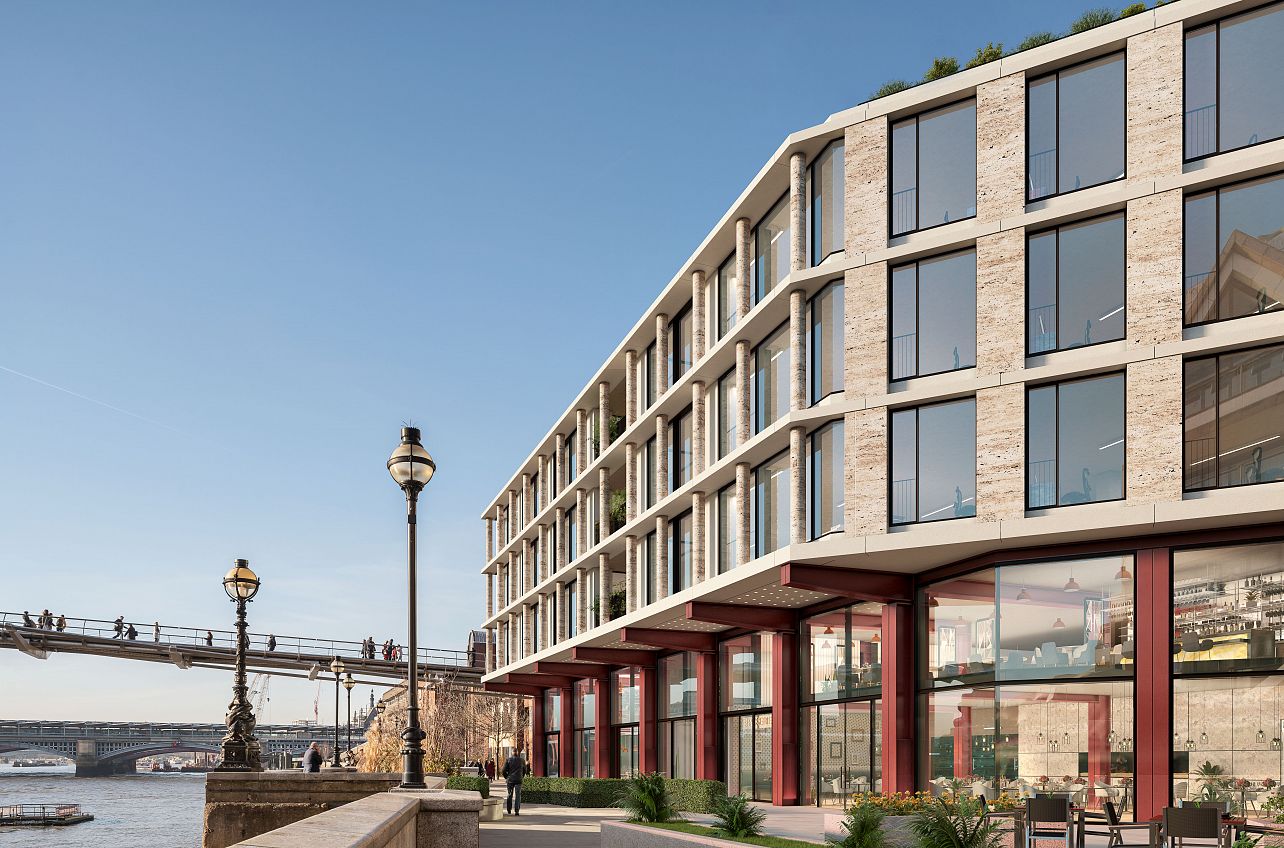 Millennium Bridge House
2190 - Millennium Bridge House
0
Project
—
City of London
2
2190 - Millennium Bridge House
Millennium Bridge House
2190 - Millennium Bridge House
0
Project
—
City of London
2
2190 - Millennium Bridge House
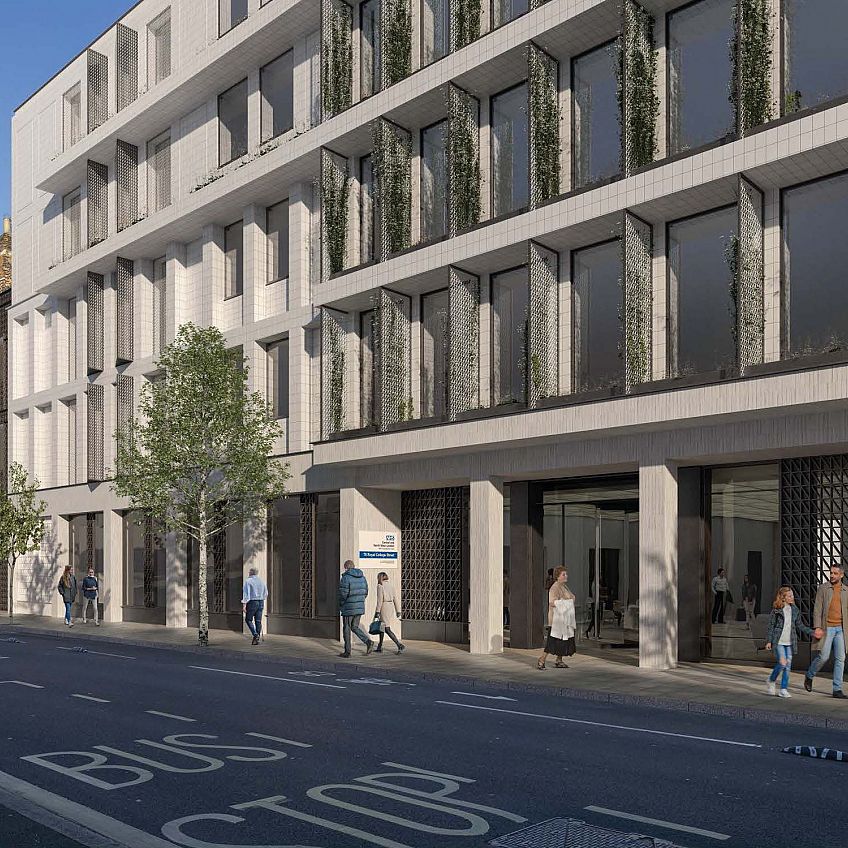 Royal College Street
2222 - Royal College Street
0
Project
—
Camden
2
2222 - Royal College Street
Royal College Street
2222 - Royal College Street
0
Project
—
Camden
2
2222 - Royal College Street
![]() The Standard shortlisted for the British Construction Industry Awards
The Standard shortlisted for the British Construction Industry Awards
20200729
0
News Article
—
—
2
The Standard shortlisted for the British Construction Industry Awards
The Standard shortlisted for the British Construction Industry Awards
The Standard shortlisted for the British Construction Industry Awards
20200729
0
News Article
—
—
2
The Standard shortlisted for the British Construction Industry Awards
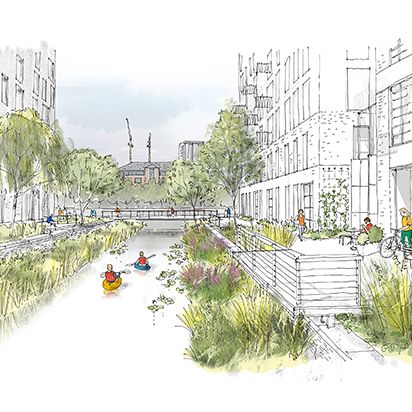 HTS Webinar Series: Decarbonising Design, Innovative SuDS Strategies
HTS Webinar Series: Decarbonising Design, Innovative SuDS Strategies
20200804
0
News Article
—
—
2
HTS Webinar Series: Decarbonising Design, Innovative SuDS Strategies
HTS Webinar Series: Decarbonising Design, Innovative SuDS Strategies
HTS Webinar Series: Decarbonising Design, Innovative SuDS Strategies
20200804
0
News Article
—
—
2
HTS Webinar Series: Decarbonising Design, Innovative SuDS Strategies
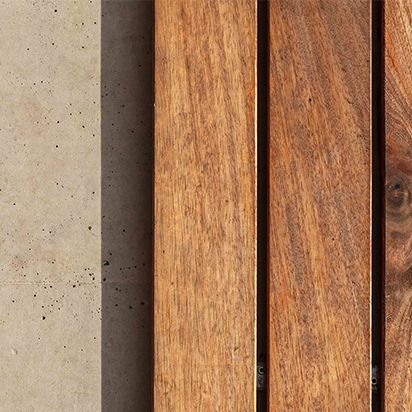 HTS Webinar Series: Decarbonising Design, Wood Burns
HTS Webinar Series: Decarbonising Design, Wood Burns
20200812
0
News Article
—
—
2
HTS Webinar Series: Decarbonising Design, Wood Burns
HTS Webinar Series: Decarbonising Design, Wood Burns
HTS Webinar Series: Decarbonising Design, Wood Burns
20200812
0
News Article
—
—
2
HTS Webinar Series: Decarbonising Design, Wood Burns
 HTS shortlisted for two New Civil Engineer Awards
HTS shortlisted for two New Civil Engineer Awards
20200805
0
News Article
—
—
2
HTS shortlisted for two New Civil Engineer Awards
HTS shortlisted for two New Civil Engineer Awards
HTS shortlisted for two New Civil Engineer Awards
20200805
0
News Article
—
—
2
HTS shortlisted for two New Civil Engineer Awards
![]() James Morgan joins the NLA Build Back Better PechaKucha
James Morgan joins the NLA Build Back Better PechaKucha
20200818
0
News Article
—
—
2
James Morgan joins the NLA Build Back Better PechaKucha
James Morgan joins the NLA Build Back Better PechaKucha
James Morgan joins the NLA Build Back Better PechaKucha
20200818
0
News Article
—
—
2
James Morgan joins the NLA Build Back Better PechaKucha
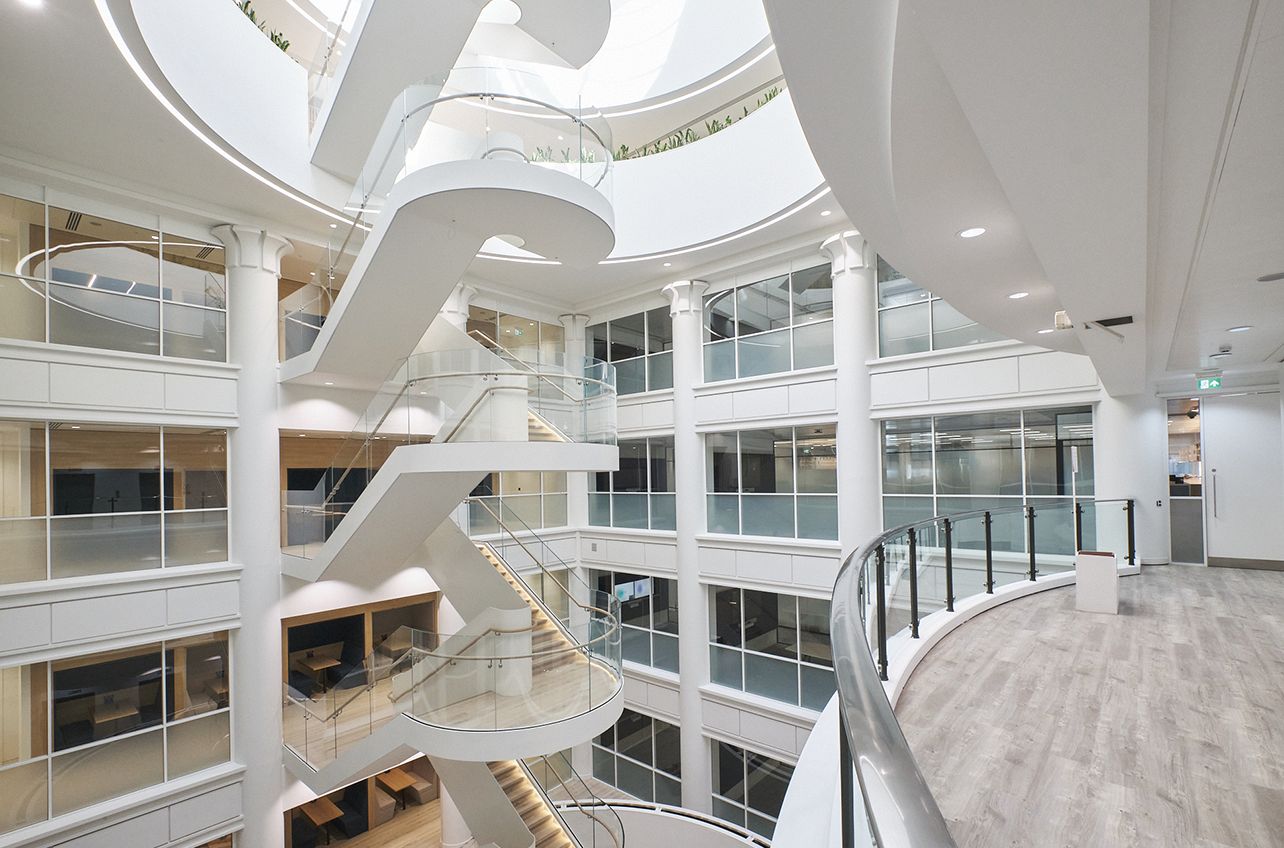 Governor's House
2047 - Governor's House
0
Project
—
City of London
2
2047 - Governor's House
Governor's House
2047 - Governor's House
0
Project
—
City of London
2
2047 - Governor's House
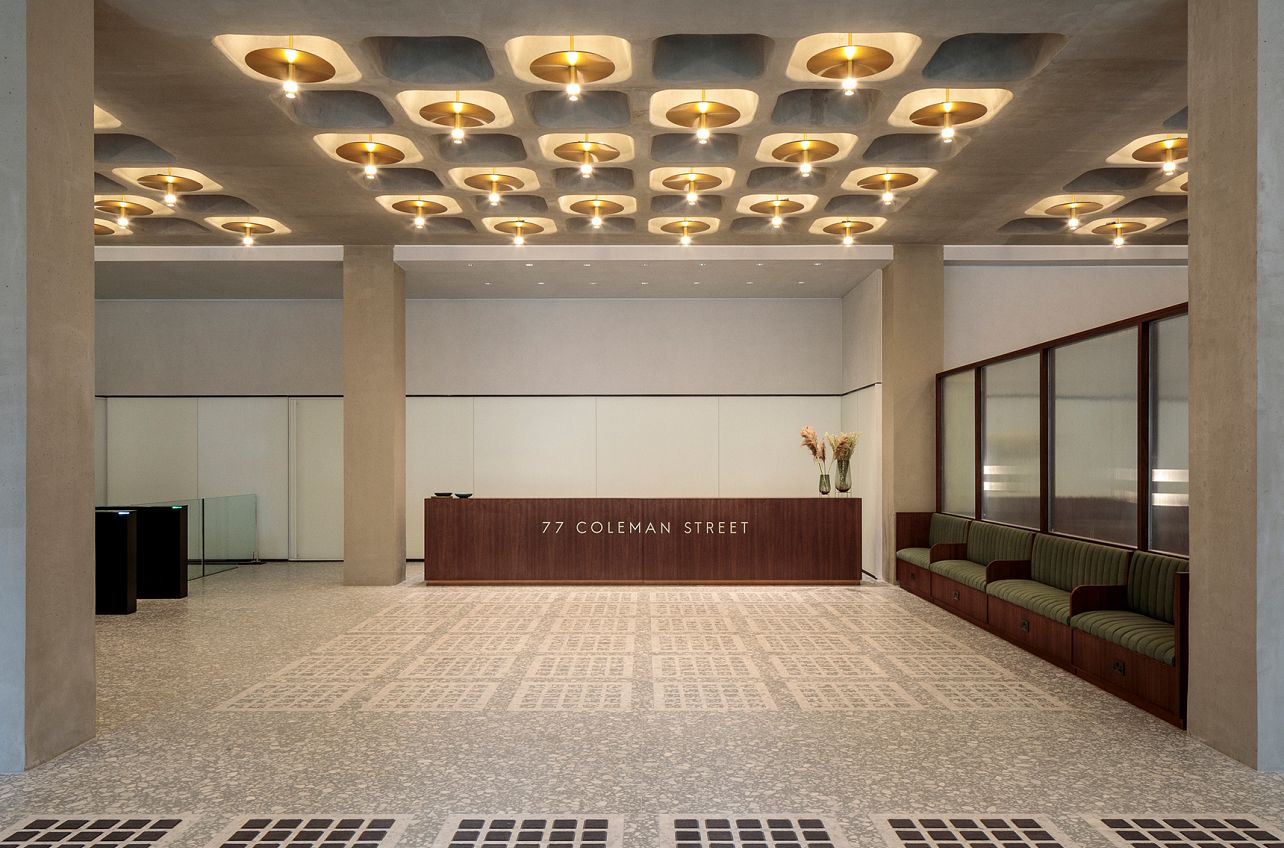 Coleman completes
77 Coleman completes
20200826
0
News Article
—
—
2
77 Coleman completes
Coleman completes
77 Coleman completes
20200826
0
News Article
—
—
2
77 Coleman completes
![]() HTS net zero carbon feasibility study published in a new UKGBC report
HTS net zero carbon feasibility study published in a new UKGBC report
20200910
0
News Article
—
—
2
HTS net zero carbon feasibility study published in a new UKGBC report
HTS net zero carbon feasibility study published in a new UKGBC report
HTS net zero carbon feasibility study published in a new UKGBC report
20200910
0
News Article
—
—
2
HTS net zero carbon feasibility study published in a new UKGBC report
![]() On site: Old Gramophone Works
On site: Old Gramophone Works
20200610
0
News Article
—
—
2
On site: Old Gramophone Works
On site: Old Gramophone Works
On site: Old Gramophone Works
20200610
0
News Article
—
—
2
On site: Old Gramophone Works
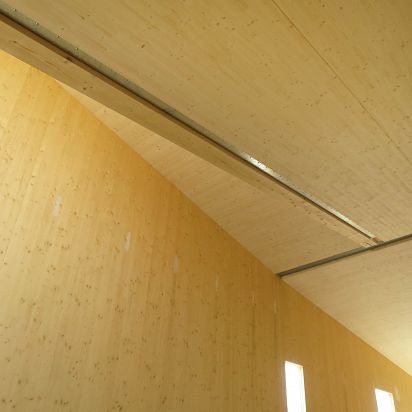 HTS Webinar Series: Decarbonising Design, Structural Timber
HTS Webinar Series: Decarbonising Design, Structural Timber
20200611
0
News Article
—
—
2
HTS Webinar Series: Decarbonising Design, Structural Timber
HTS Webinar Series: Decarbonising Design, Structural Timber
HTS Webinar Series: Decarbonising Design, Structural Timber
20200611
0
News Article
—
—
2
HTS Webinar Series: Decarbonising Design, Structural Timber
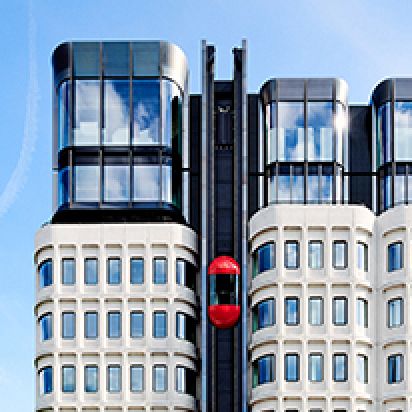 The Standard shortlisted for the AJ Building of the Year
The Standard shortlisted for the AJ100 Building of the Year
20200615
0
News Article
—
—
2
The Standard shortlisted for the AJ100 Building of the Year
The Standard shortlisted for the AJ Building of the Year
The Standard shortlisted for the AJ100 Building of the Year
20200615
0
News Article
—
—
2
The Standard shortlisted for the AJ100 Building of the Year
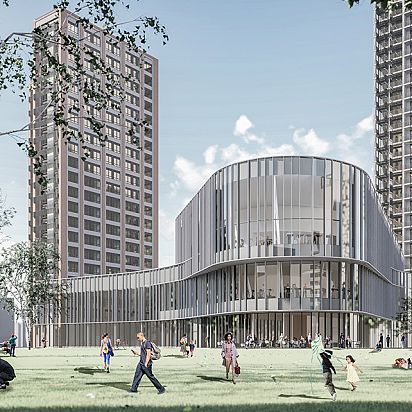 Winstanley and York Road, Block
2106 - Winstanley and York Road, Block 1
0
Project
—
Wandsworth
1
2106 - Winstanley and York Road, Block 1
Winstanley and York Road, Block
2106 - Winstanley and York Road, Block 1
0
Project
—
Wandsworth
1
2106 - Winstanley and York Road, Block 1
 Five HTS projects shortlisted in the RIBA Awards
Five HTS projects shortlisted in the RIBA Awards 2020
20200608
0
News Article
—
—
2
Five HTS projects shortlisted in the RIBA Awards 2020
Five HTS projects shortlisted in the RIBA Awards
Five HTS projects shortlisted in the RIBA Awards 2020
20200608
0
News Article
—
—
2
Five HTS projects shortlisted in the RIBA Awards 2020
![]() Digbeth Masterplan submitted for planning
Digbeth Masterplan submitted for planning
20200609
0
News Article
—
—
2
Digbeth Masterplan submitted for planning
Digbeth Masterplan submitted for planning
Digbeth Masterplan submitted for planning
20200609
0
News Article
—
—
2
Digbeth Masterplan submitted for planning
![]() Associate Kelly Harrison appointed to the TRADA board
Associate Kelly Harrison appointed to the TRADA board
20200522
0
News Article
—
—
2
Associate Kelly Harrison appointed to the TRADA board
Associate Kelly Harrison appointed to the TRADA board
Associate Kelly Harrison appointed to the TRADA board
20200522
0
News Article
—
—
2
Associate Kelly Harrison appointed to the TRADA board
 IstructE exam success!
IstructE exam success!
20200423
0
News Article
—
—
2
IstructE exam success!
IstructE exam success!
IstructE exam success!
20200423
0
News Article
—
—
2
IstructE exam success!
![]() Planning approved for Brunel Engine Shed
Planning approved for Brunel Engine Shed
20200416
0
News Article
—
—
2
Planning approved for Brunel Engine Shed
Planning approved for Brunel Engine Shed
Planning approved for Brunel Engine Shed
20200416
0
News Article
—
—
2
Planning approved for Brunel Engine Shed
![]() Planning permission granted for Goldsmiths Enterprise Hub
Planning permission granted for Goldsmiths Enterprise Hub
20200429
0
News Article
—
—
2
Planning permission granted for Goldsmiths Enterprise Hub
Planning permission granted for Goldsmiths Enterprise Hub
Planning permission granted for Goldsmiths Enterprise Hub
20200429
0
News Article
—
—
2
Planning permission granted for Goldsmiths Enterprise Hub
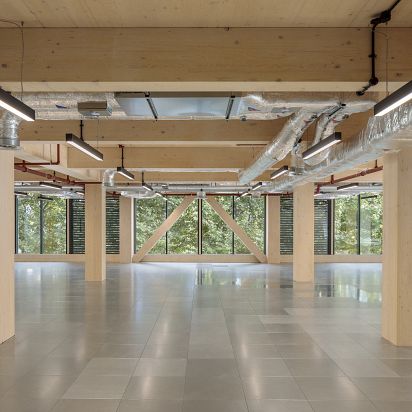 HTS: NLA Net Zero Programme Champions
HTS: NLA Net Zero Programme Champions
20200430
0
News Article
—
—
2
HTS: NLA Net Zero Programme Champions
HTS: NLA Net Zero Programme Champions
HTS: NLA Net Zero Programme Champions
20200430
0
News Article
—
—
2
HTS: NLA Net Zero Programme Champions
![]() Graduate Recruitment
Graduate Recruitment
20200501
0
News Article
—
—
2
Graduate Recruitment
Graduate Recruitment
Graduate Recruitment
20200501
0
News Article
—
—
2
Graduate Recruitment
![]() Blue Roof Guidance Survey
Blue Roof Guidance Survey
20200507
0
News Article
—
—
2
Blue Roof Guidance Survey
Blue Roof Guidance Survey
Blue Roof Guidance Survey
20200507
0
News Article
—
—
2
Blue Roof Guidance Survey
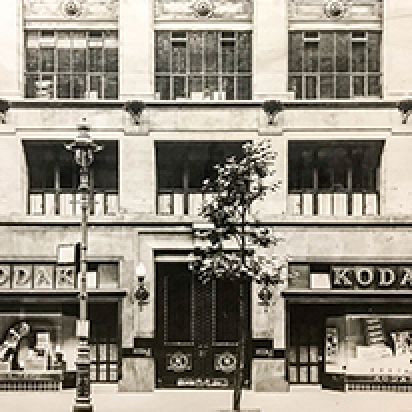 Planning approved for Kingsway
Planning approved for 65 Kingsway
20200512
0
News Article
—
—
2
Planning approved for 65 Kingsway
Planning approved for Kingsway
Planning approved for 65 Kingsway
20200512
0
News Article
—
—
2
Planning approved for 65 Kingsway
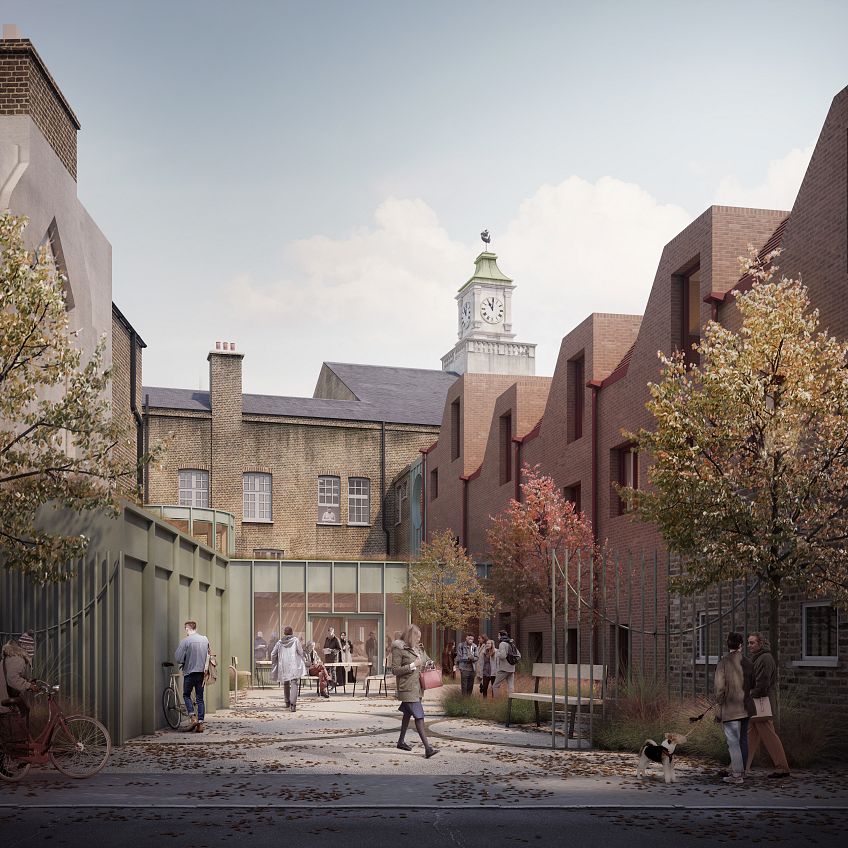 Goldsmiths Enterprise Hub
2263 - Goldsmiths Enterprise Hub
0
Project
—
Lewisham
2
2263 - Goldsmiths Enterprise Hub
Goldsmiths Enterprise Hub
2263 - Goldsmiths Enterprise Hub
0
Project
—
Lewisham
2
2263 - Goldsmiths Enterprise Hub
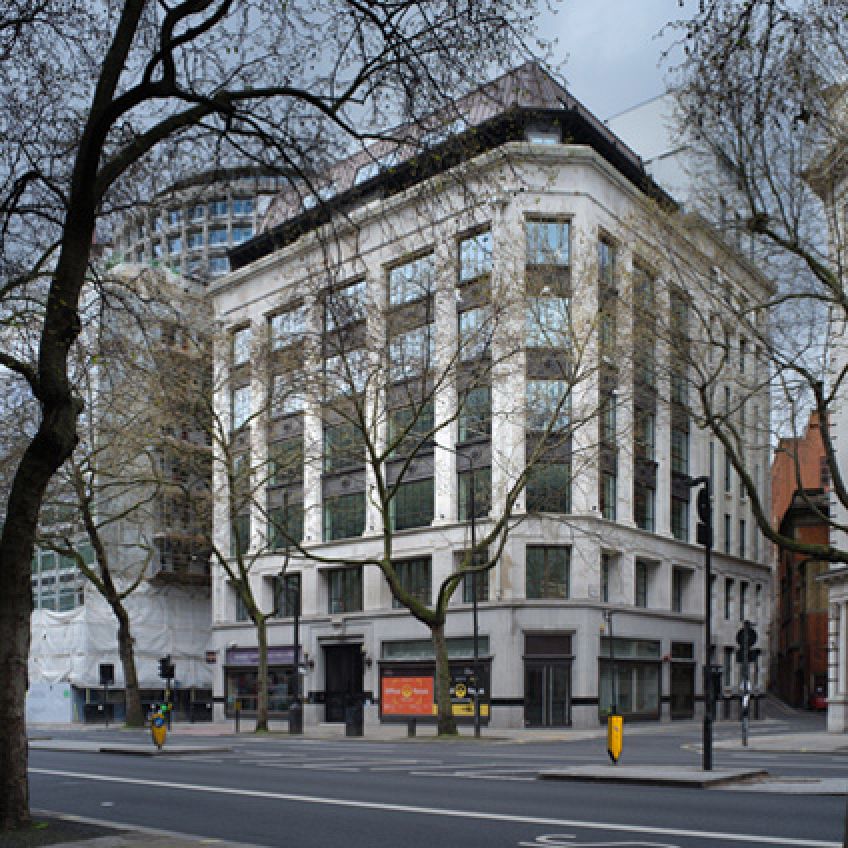 The Kodak
2028 - The Kodak
0
Project
—
Camden
2
2028 - The Kodak
The Kodak
2028 - The Kodak
0
Project
—
Camden
2
2028 - The Kodak
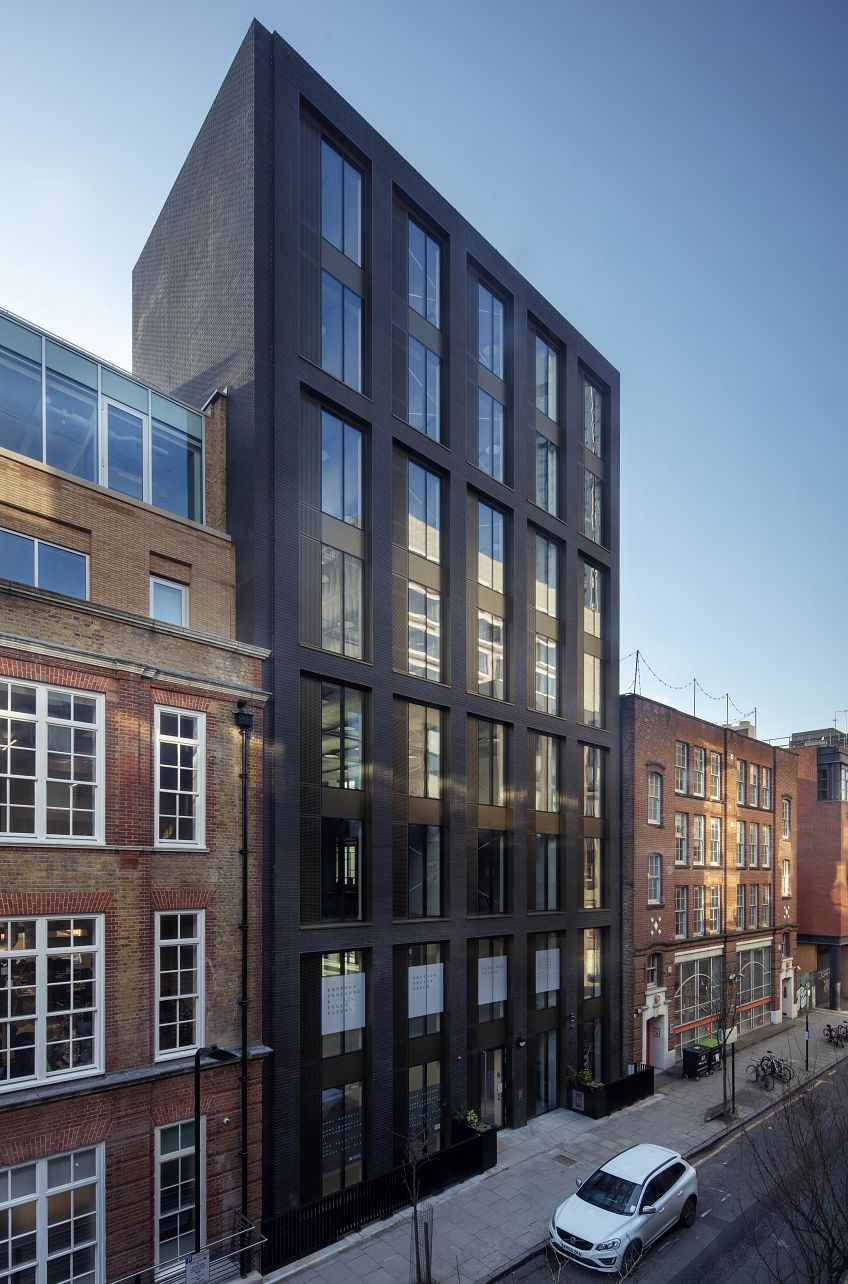 Verse Building
1810 - Verse Building
0
Project
—
London Borough of Hackney
2
1810 - Verse Building
Verse Building
1810 - Verse Building
0
Project
—
London Borough of Hackney
2
1810 - Verse Building
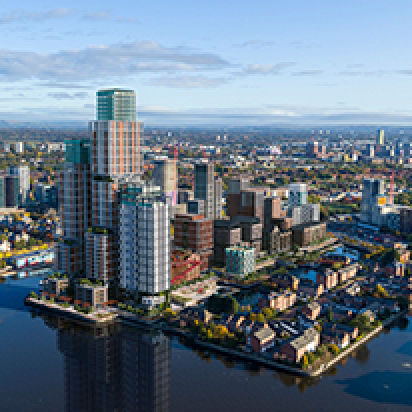 Unanimous planning approval for Cotton Quay
Unanimous planning approval for Cotton Quay
20200323
0
News Article
—
—
2
Unanimous planning approval for Cotton Quay
Unanimous planning approval for Cotton Quay
Unanimous planning approval for Cotton Quay
20200323
0
News Article
—
—
2
Unanimous planning approval for Cotton Quay
![]() In Detail
In Detail
20200406
0
News Article
—
—
2
In Detail
In Detail
In Detail
20200406
0
News Article
—
—
2
In Detail
![]() HTS appointed for work on Watford Business Park
HTS appointed for work on Watford Business Park
20200406
0
News Article
—
—
2
HTS appointed for work on Watford Business Park
HTS appointed for work on Watford Business Park
HTS appointed for work on Watford Business Park
20200406
0
News Article
—
—
2
HTS appointed for work on Watford Business Park
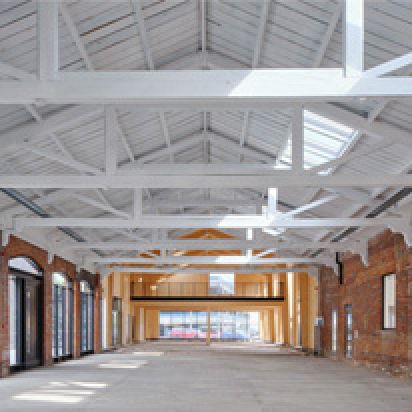 Brunel Engine Shed
2253 - Brunel Engine Shed
0
Project
—
Buckinghamshire
2
2253 - Brunel Engine Shed
Brunel Engine Shed
2253 - Brunel Engine Shed
0
Project
—
Buckinghamshire
2
2253 - Brunel Engine Shed
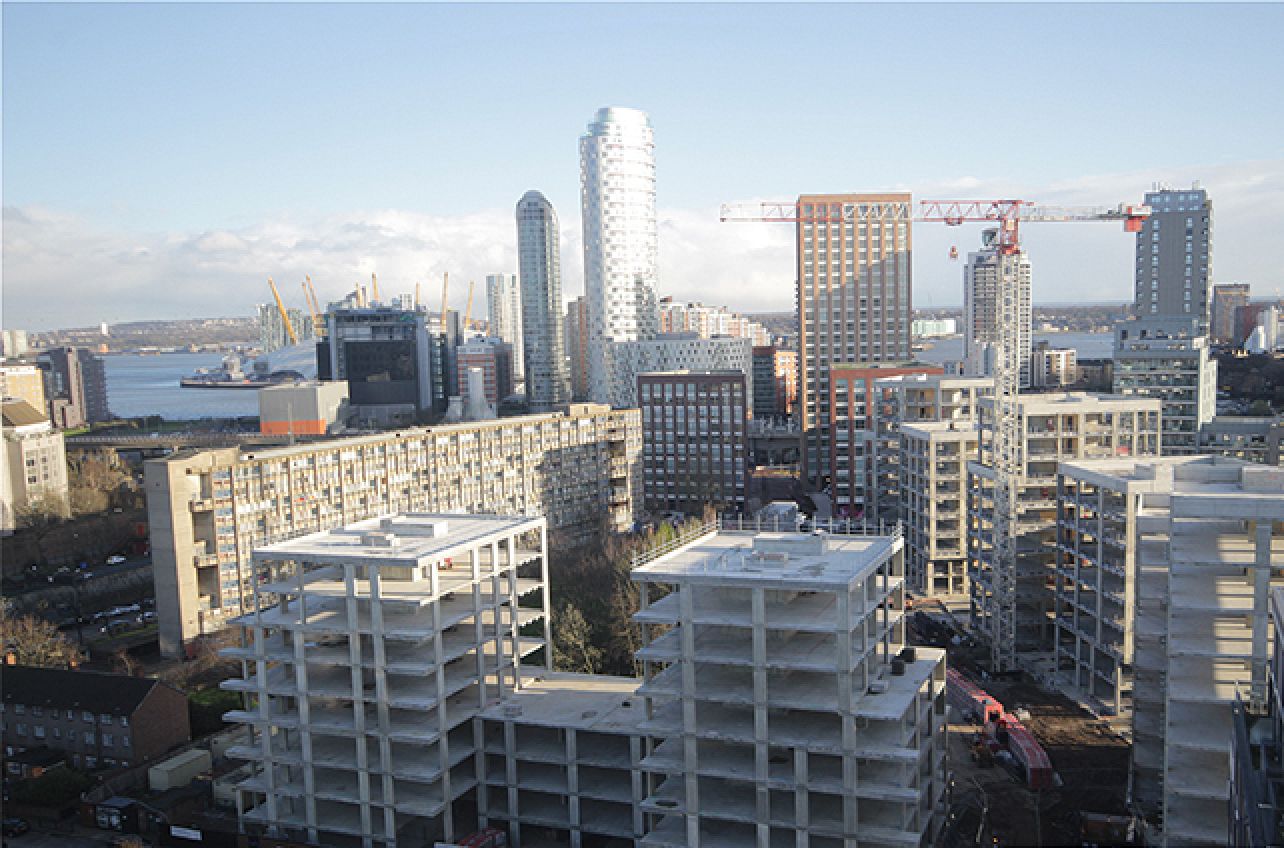 Blackwall Reach Phase
1710 - Blackwall Reach Phase 2
0
Project
—
London Borough of Tower Hamlets
2
1710 - Blackwall Reach Phase 2
Blackwall Reach Phase
1710 - Blackwall Reach Phase 2
0
Project
—
London Borough of Tower Hamlets
2
1710 - Blackwall Reach Phase 2
![]() Wenlock Works reaches practical completion
Wenlock Works reaches practical completion
20200325
0
News Article
—
—
2
Wenlock Works reaches practical completion
Wenlock Works reaches practical completion
Wenlock Works reaches practical completion
20200325
0
News Article
—
—
2
Wenlock Works reaches practical completion
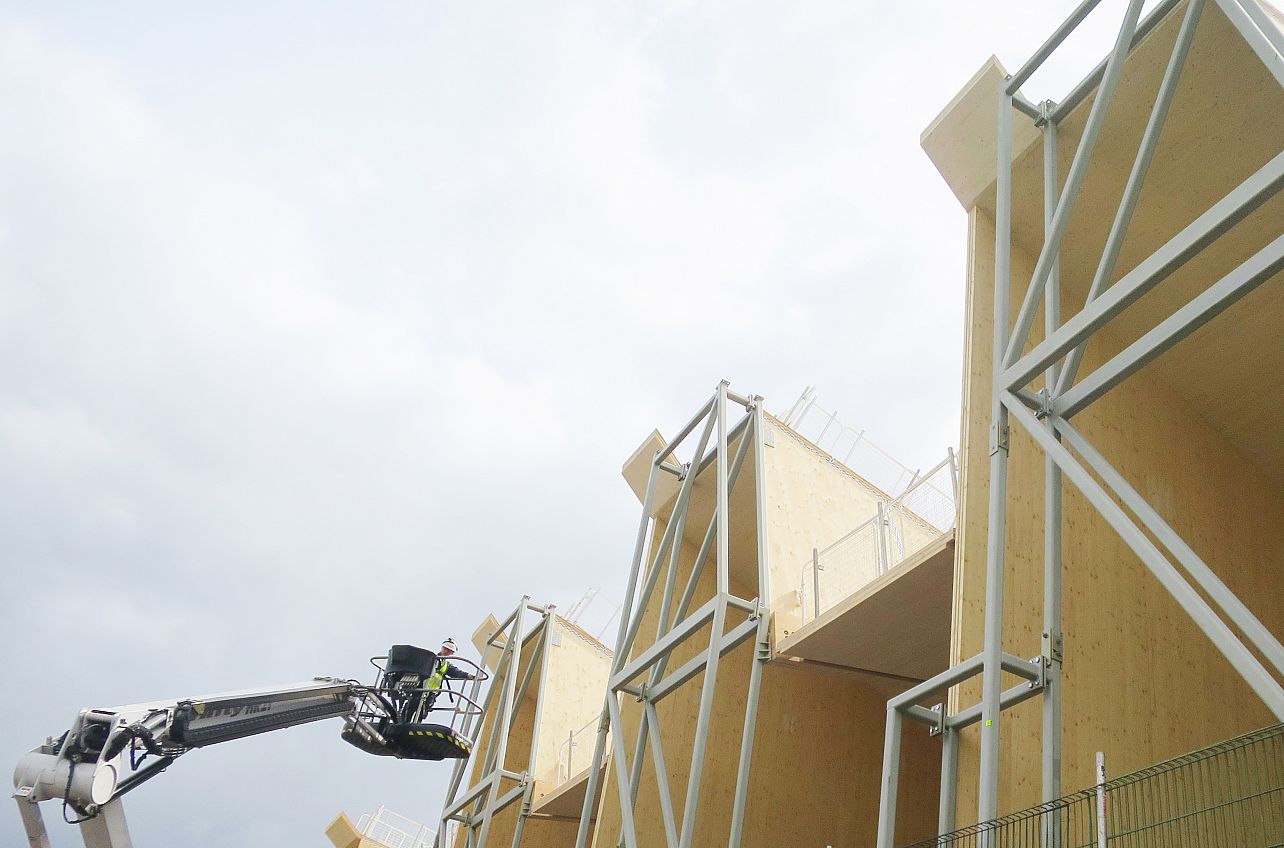 Associate Kelly Harrison featured in Structural Timber Magazine
Associate Kelly Harrison featured in Structural Timber Magazine
20200313
0
News Article
—
—
2
Associate Kelly Harrison featured in Structural Timber Magazine
Associate Kelly Harrison featured in Structural Timber Magazine
Associate Kelly Harrison featured in Structural Timber Magazine
20200313
0
News Article
—
—
2
Associate Kelly Harrison featured in Structural Timber Magazine
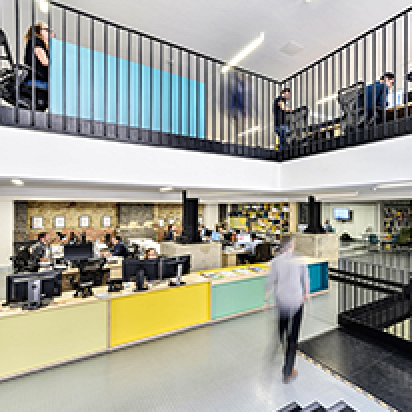 Coronavirus (COVID) Update
Coronavirus (COVID-19) Update
20200317
0
News Article
—
—
2
Coronavirus (COVID-19) Update
Coronavirus (COVID) Update
Coronavirus (COVID-19) Update
20200317
0
News Article
—
—
2
Coronavirus (COVID-19) Update
 PropSki
PropSki 2020
20200124
0
News Article
—
—
2
PropSki 2020
PropSki
PropSki 2020
20200124
0
News Article
—
—
2
PropSki 2020
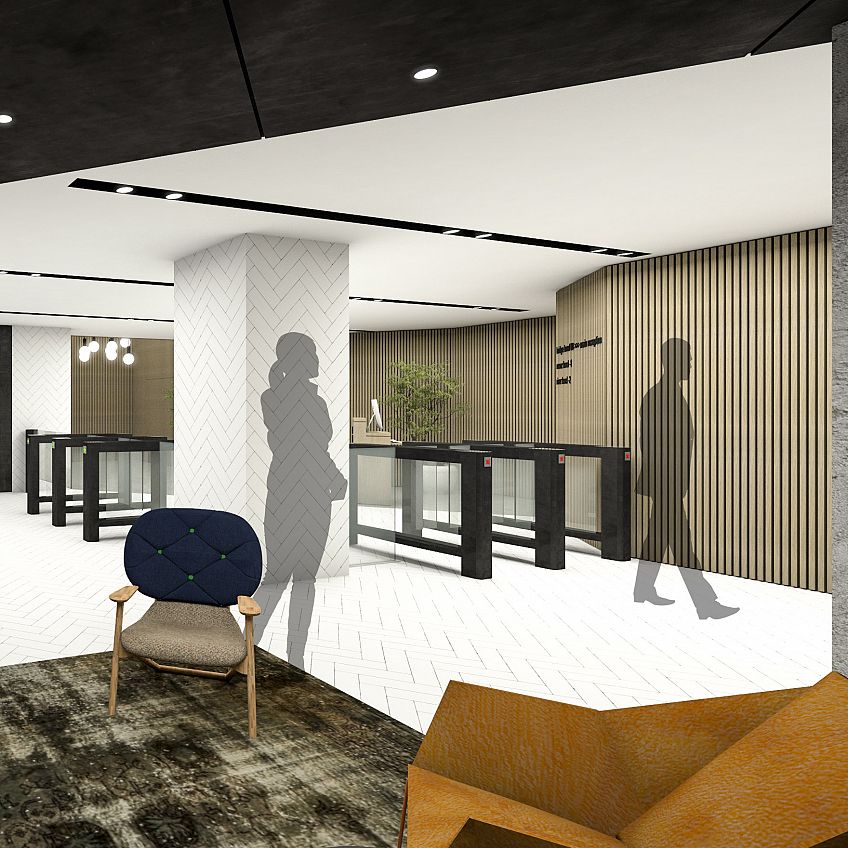 Riverside House
1839 - Riverside House
0
Project
—
Southwark
2
1839 - Riverside House
Riverside House
1839 - Riverside House
0
Project
—
Southwark
2
1839 - Riverside House
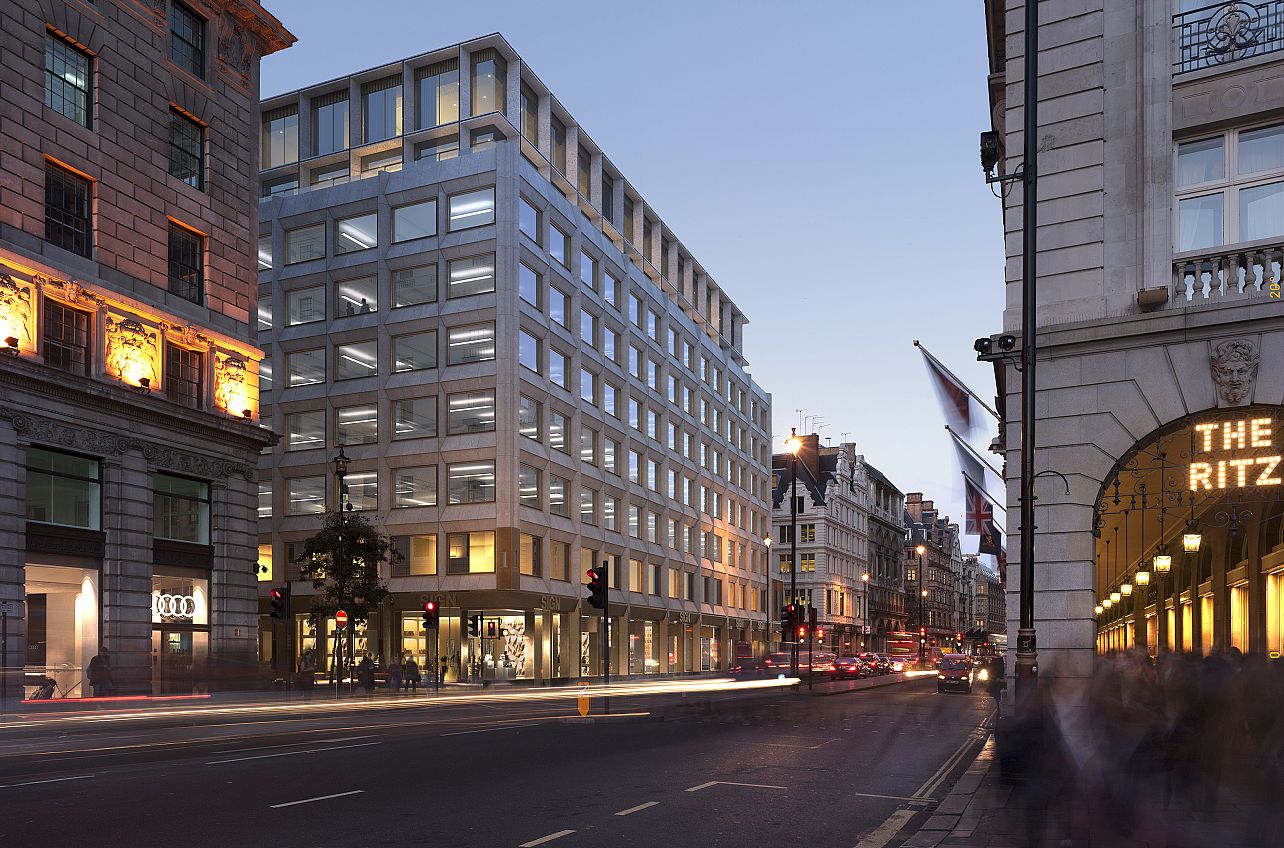 One Berkeley Street
1907 - One Berkeley Street
0
Project
—
City of Westminster
2
1907 - One Berkeley Street
One Berkeley Street
1907 - One Berkeley Street
0
Project
—
City of Westminster
2
1907 - One Berkeley Street
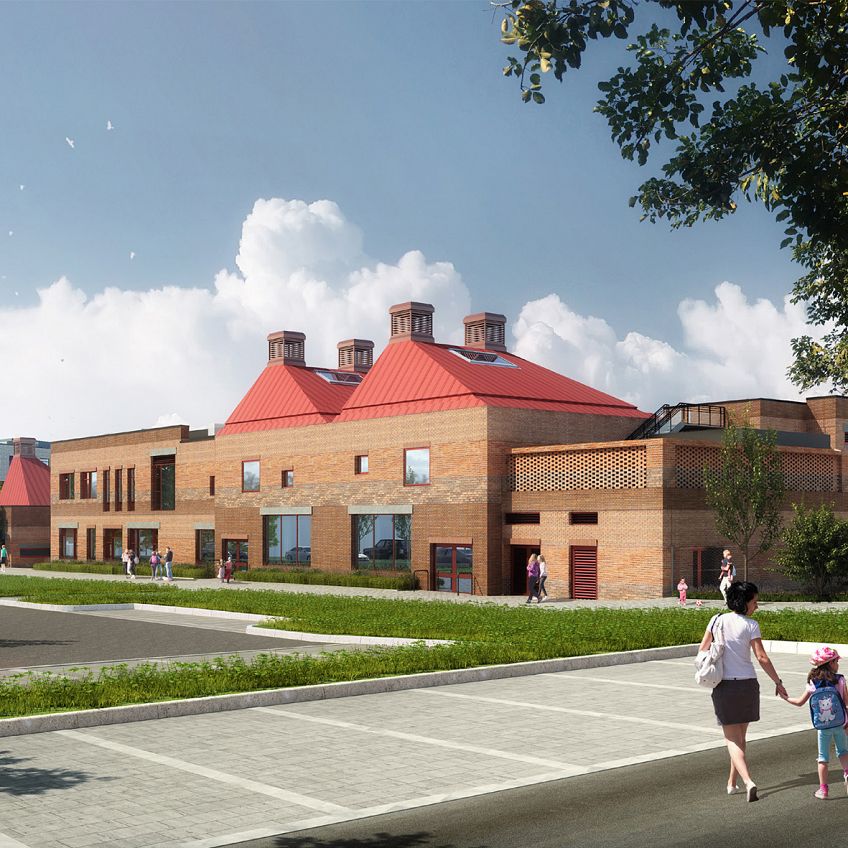 Ebbsfleet Garden City school campus sent in for planning
Ebbsfleet Garden City school campus sent in for planning
20200128
0
News Article
—
—
2
Ebbsfleet Garden City school campus sent in for planning
Ebbsfleet Garden City school campus sent in for planning
Ebbsfleet Garden City school campus sent in for planning
20200128
0
News Article
—
—
2
Ebbsfleet Garden City school campus sent in for planning
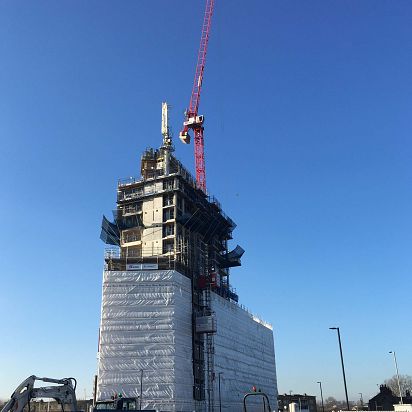 Site visit to One Station Square
Site visit to One Station Square
20200124
0
News Article
—
—
2
Site visit to One Station Square
Site visit to One Station Square
Site visit to One Station Square
20200124
0
News Article
—
—
2
Site visit to One Station Square
 Team site visit to Riverside House
Team site visit to Riverside House
20200124
0
News Article
—
—
2
Team site visit to Riverside House
Team site visit to Riverside House
Team site visit to Riverside House
20200124
0
News Article
—
—
2
Team site visit to Riverside House
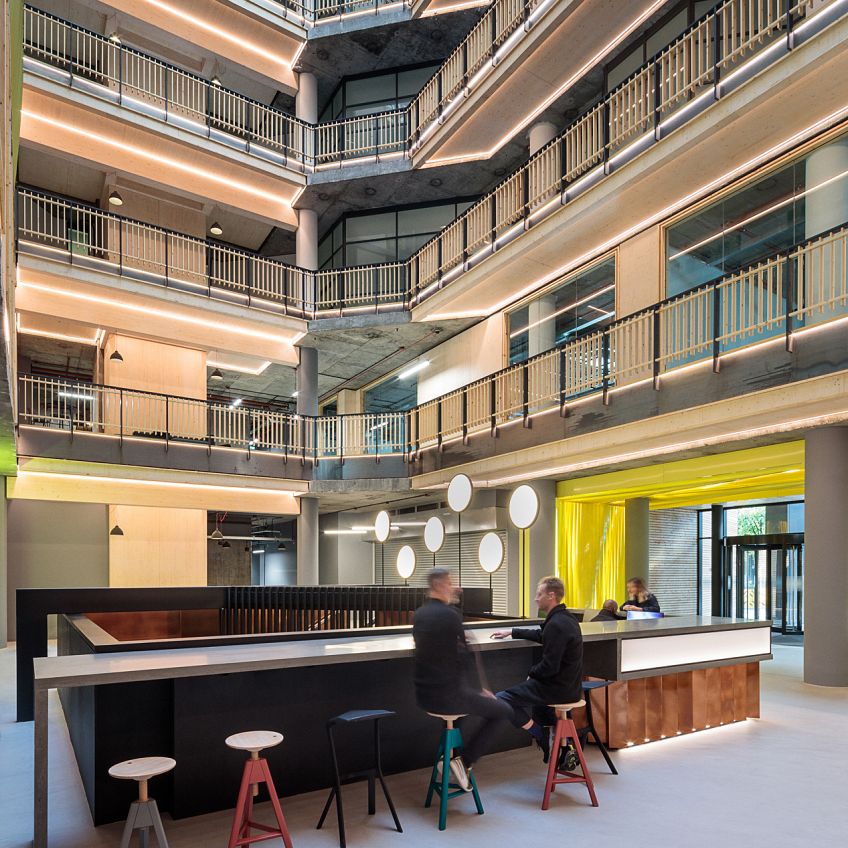 HTS projects shortlisted for BCO Awards
HTS projects shortlisted for BCO Awards
20200206
0
News Article
—
—
2
HTS projects shortlisted for BCO Awards
HTS projects shortlisted for BCO Awards
HTS projects shortlisted for BCO Awards
20200206
0
News Article
—
—
2
HTS projects shortlisted for BCO Awards
 HTS is going to MIPIM
HTS is going to MIPIM 2020
20200129
0
News Article
—
—
2
HTS is going to MIPIM 2020
HTS is going to MIPIM
HTS is going to MIPIM 2020
20200129
0
News Article
—
—
2
HTS is going to MIPIM 2020
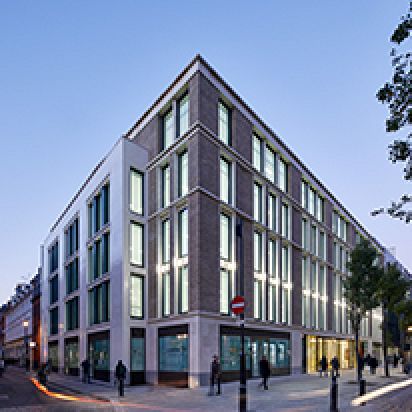 Broadwick Street
0865 - 30 Broadwick Street
0
Project
—
Westminster
2
0865 - 30 Broadwick Street
Broadwick Street
0865 - 30 Broadwick Street
0
Project
—
Westminster
2
0865 - 30 Broadwick Street
 The Export Building, East India Dock
1534 - The Export Building, East India Dock
0
Project
—
Tower Hamlets
3
1534 - The Export Building, East India Dock
The Export Building, East India Dock
1534 - The Export Building, East India Dock
0
Project
—
Tower Hamlets
3
1534 - The Export Building, East India Dock
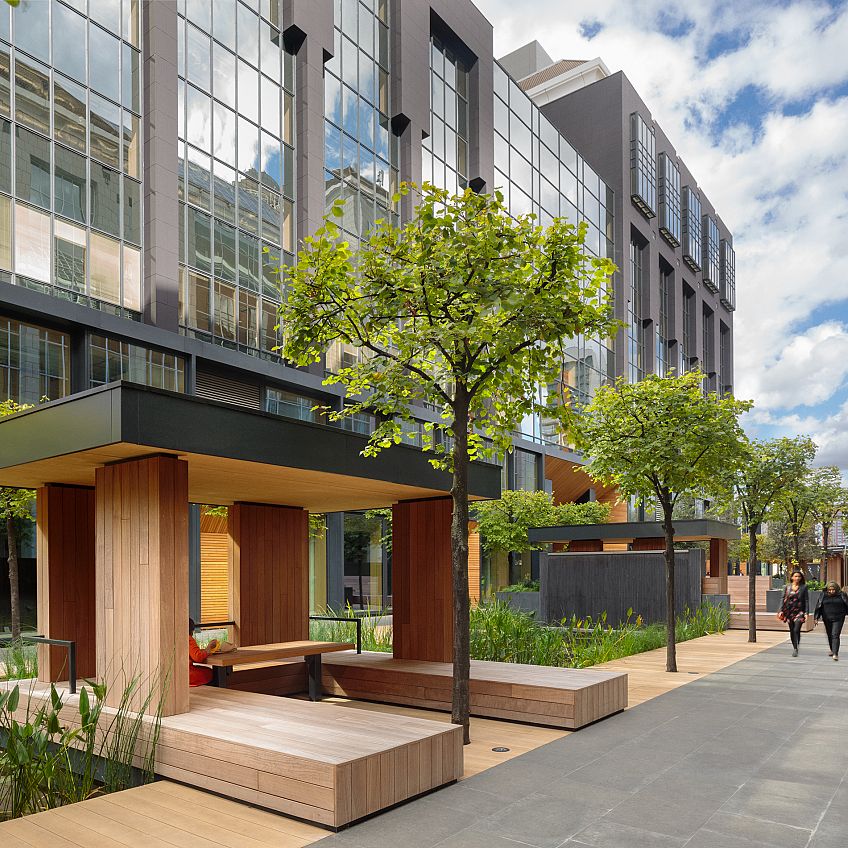 East India Dock Public Realm
1606 - East India Dock Public Realm
0
Project
—
Tower Hamlets
2
1606 - East India Dock Public Realm
East India Dock Public Realm
1606 - East India Dock Public Realm
0
Project
—
Tower Hamlets
2
1606 - East India Dock Public Realm
![]() Susan Mantle is on the judging panel for The Tall Buildings Awards
Susan Mantle is on the judging panel for The Tall Buildings Awards
20200213
0
News Article
—
—
2
Susan Mantle is on the judging panel for The Tall Buildings Awards
Susan Mantle is on the judging panel for The Tall Buildings Awards
Susan Mantle is on the judging panel for The Tall Buildings Awards
20200213
0
News Article
—
—
2
Susan Mantle is on the judging panel for The Tall Buildings Awards
![]() NLA net zero programme champions
NLA net zero programme champions
20200221
0
News Article
—
—
2
NLA net zero programme champions
NLA net zero programme champions
NLA net zero programme champions
20200221
0
News Article
—
—
2
NLA net zero programme champions
![]() HTS in the press
HTS in the press
20200221
0
News Article
—
—
2
HTS in the press
HTS in the press
HTS in the press
20200221
0
News Article
—
—
2
HTS in the press
 HTS in Property Week
HTS in Property Week
20200226
0
News Article
—
—
2
HTS in Property Week
HTS in Property Week
HTS in Property Week
20200226
0
News Article
—
—
2
HTS in Property Week
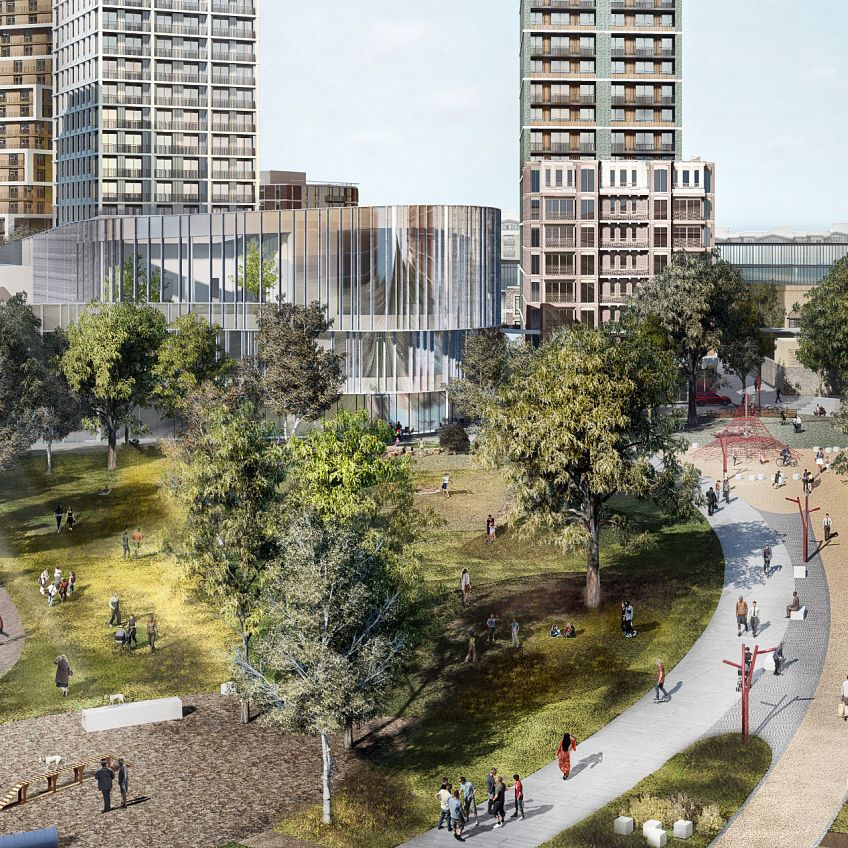 Unanimous approval for our Winstanley and York project
Unanimous approval for our Winstanley and York project
20200228
0
News Article
—
—
2
Unanimous approval for our Winstanley and York project
Unanimous approval for our Winstanley and York project
Unanimous approval for our Winstanley and York project
20200228
0
News Article
—
—
2
Unanimous approval for our Winstanley and York project
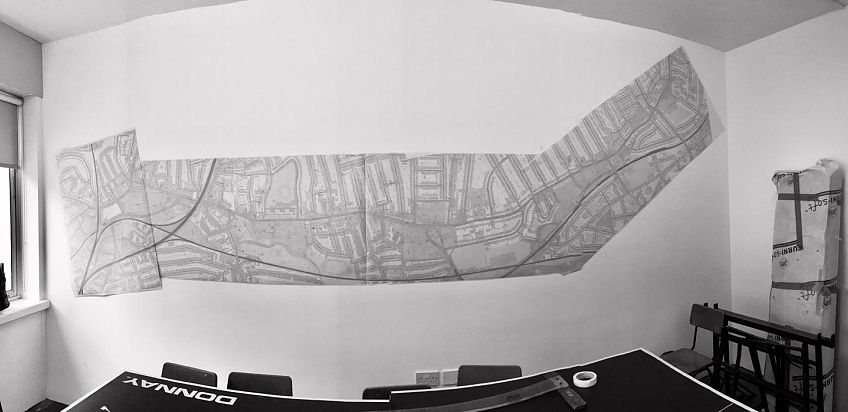 HTS appointed on A public realm development strategy
HTS appointed on A21 public realm development strategy
20200203
0
News Article
—
—
2
HTS appointed on A21 public realm development strategy
HTS appointed on A public realm development strategy
HTS appointed on A21 public realm development strategy
20200203
0
News Article
—
—
2
HTS appointed on A21 public realm development strategy
 HTS talking at Mass Timber Academy
HTS talking at Mass Timber Academy
20200304
0
News Article
—
—
2
HTS talking at Mass Timber Academy
HTS talking at Mass Timber Academy
HTS talking at Mass Timber Academy
20200304
0
News Article
—
—
2
HTS talking at Mass Timber Academy
 International Women's Day Carmel Lennon
International Women's Day - Carmel Lennon
20200305
0
News Article
—
—
2
International Women's Day - Carmel Lennon
International Women's Day Carmel Lennon
International Women's Day - Carmel Lennon
20200305
0
News Article
—
—
2
International Women's Day - Carmel Lennon
 International Women's Day Kelly Harrison
International Women's Day - Kelly Harrison
20200306
0
News Article
—
—
2
International Women's Day - Kelly Harrison
International Women's Day Kelly Harrison
International Women's Day - Kelly Harrison
20200306
0
News Article
—
—
2
International Women's Day - Kelly Harrison
 International Women's Day Laura Batty
International Women's Day - Laura Batty
20200306
0
News Article
—
—
2
International Women's Day - Laura Batty
International Women's Day Laura Batty
International Women's Day - Laura Batty
20200306
0
News Article
—
—
2
International Women's Day - Laura Batty
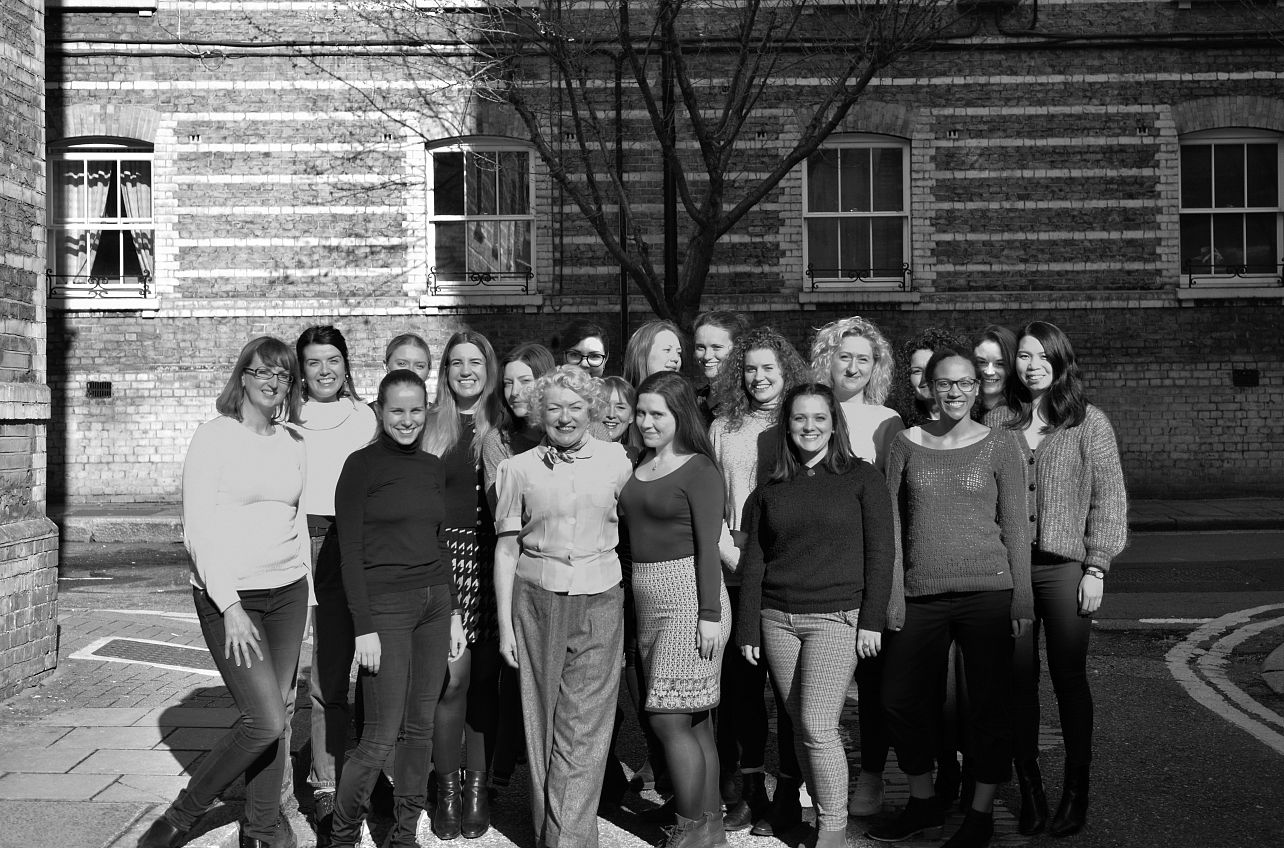 International Women's Day
International Women's Day
20200308
0
News Article
—
—
2
International Women's Day
International Women's Day
International Women's Day
20200308
0
News Article
—
—
2
International Women's Day
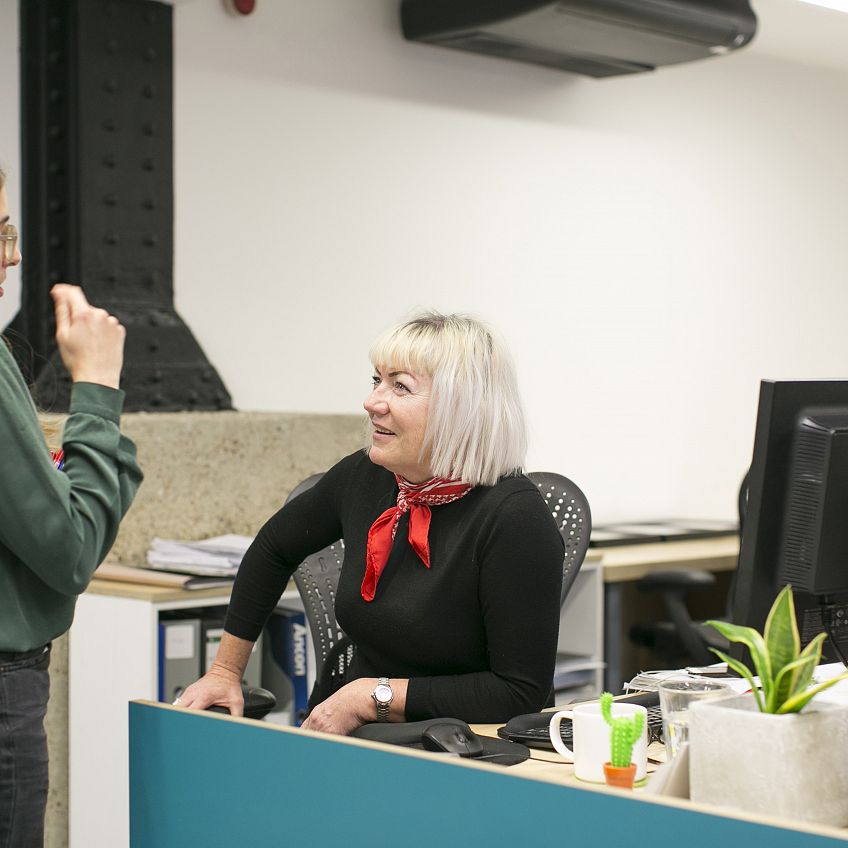 International Women's Day Suzie Snell
International Women's Day - Suzie Snell
20200306
0
News Article
—
—
2
International Women's Day - Suzie Snell
International Women's Day Suzie Snell
International Women's Day - Suzie Snell
20200306
0
News Article
—
—
2
International Women's Day - Suzie Snell
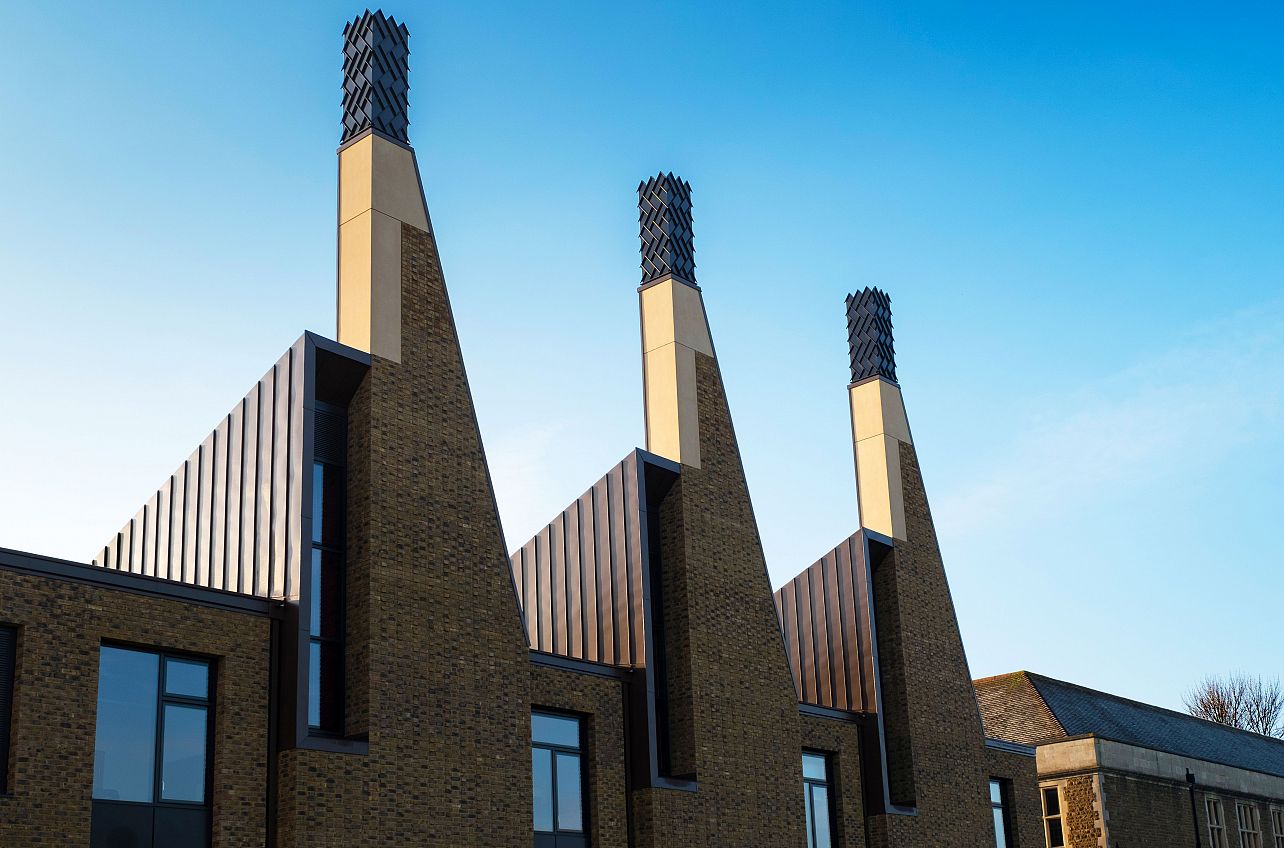 Two award wins at the Civic Trust Awards
Two award wins at the Civic Trust Awards 2020
20200309
0
News Article
—
—
2
Two award wins at the Civic Trust Awards 2020
Two award wins at the Civic Trust Awards
Two award wins at the Civic Trust Awards 2020
20200309
0
News Article
—
—
2
Two award wins at the Civic Trust Awards 2020
![]() Season's greetings
Season's greetings
20191220
0
News Article
—
—
2
Season's greetings
Season's greetings
Season's greetings
20191220
0
News Article
—
—
2
Season's greetings
 New Associates and Senior Engineers
New Associates and Senior Engineers
20200107
0
News Article
—
—
2
New Associates and Senior Engineers
New Associates and Senior Engineers
New Associates and Senior Engineers
20200107
0
News Article
—
—
2
New Associates and Senior Engineers
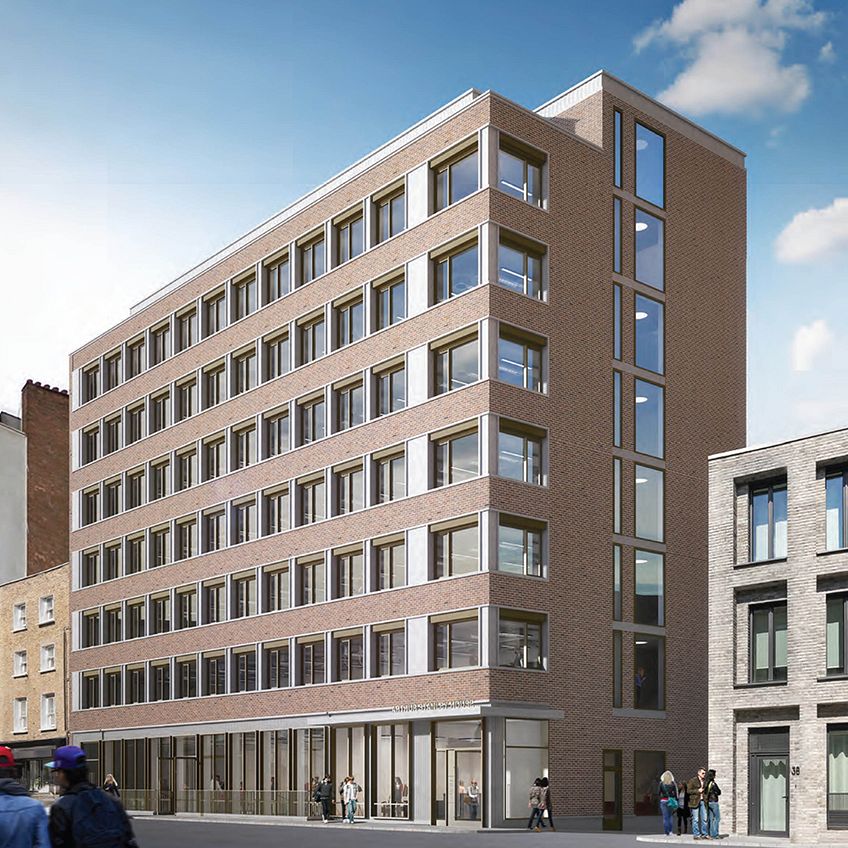 Arthur Stanley House
1431 - Arthur Stanley House
20230717
0
Project
2023
London Borough of Camden
2
1431 - Arthur Stanley House
Arthur Stanley House
1431 - Arthur Stanley House
20230717
0
Project
2023
London Borough of Camden
2
1431 - Arthur Stanley House
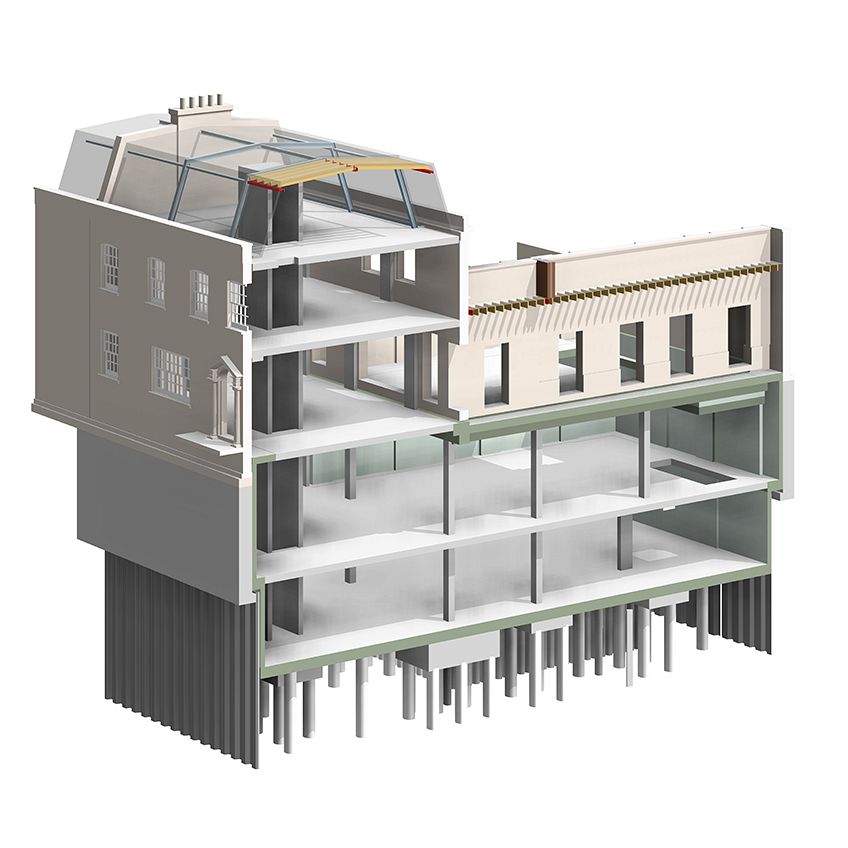 Lyall Mews
1175 - Lyall Mews
0
Project
—
Westminster
2
1175 - Lyall Mews
Lyall Mews
1175 - Lyall Mews
0
Project
—
Westminster
2
1175 - Lyall Mews
![]() BAC commended at Structural Steel Design Awards
BAC commended at Structural Steel Design Awards
20191007
0
News Article
—
—
2
BAC commended at Structural Steel Design Awards
BAC commended at Structural Steel Design Awards
BAC commended at Structural Steel Design Awards
20191007
0
News Article
—
—
2
BAC commended at Structural Steel Design Awards
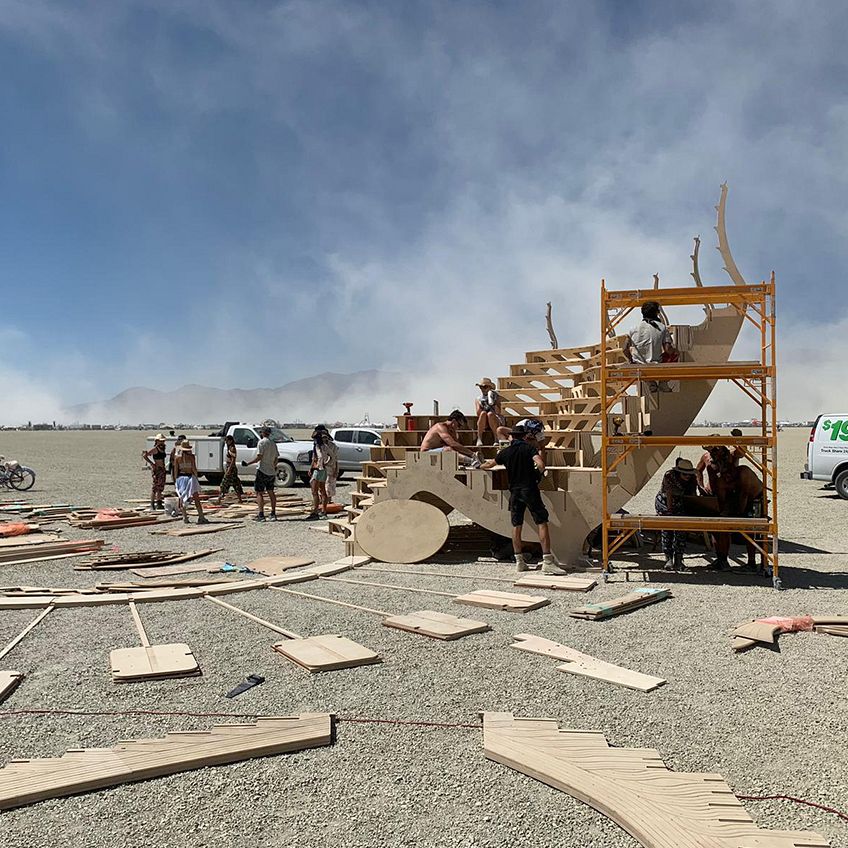 Playascape project at Burning Man Festival
Playascape project at Burning Man Festival
20191025
0
News Article
—
—
2
Playascape project at Burning Man Festival
Playascape project at Burning Man Festival
Playascape project at Burning Man Festival
20191025
0
News Article
—
—
2
Playascape project at Burning Man Festival
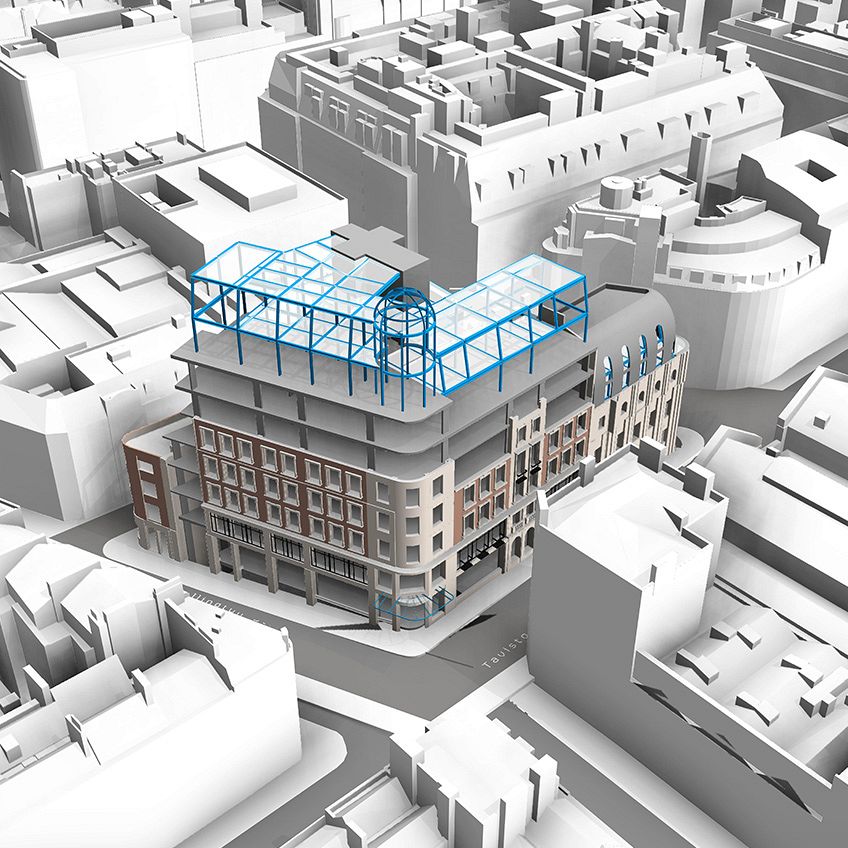 Other House Covent Garden
1396 - Other House Covent Garden
0
Project
—
Westminster
2
1396 - Other House Covent Garden
Other House Covent Garden
1396 - Other House Covent Garden
0
Project
—
Westminster
2
1396 - Other House Covent Garden
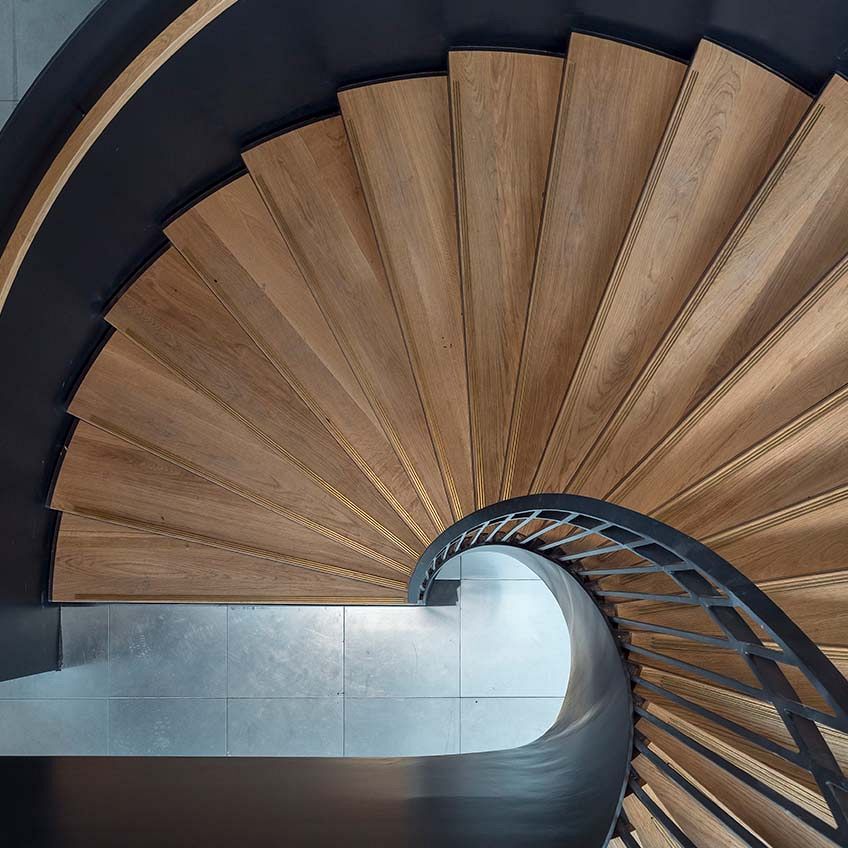 Old Bailey
1416 - 16 Old Bailey
0
Project
—
City of London
2
1416 - 16 Old Bailey
Old Bailey
1416 - 16 Old Bailey
0
Project
—
City of London
2
1416 - 16 Old Bailey
![]() Congratulations to HTS engineers for passing their IStructE exam
Congratulations to HTS engineers for passing their IStructE exam
20191009
0
News Article
—
—
2
Congratulations to HTS engineers for passing their IStructE exam
Congratulations to HTS engineers for passing their IStructE exam
Congratulations to HTS engineers for passing their IStructE exam
20191009
0
News Article
—
—
2
Congratulations to HTS engineers for passing their IStructE exam
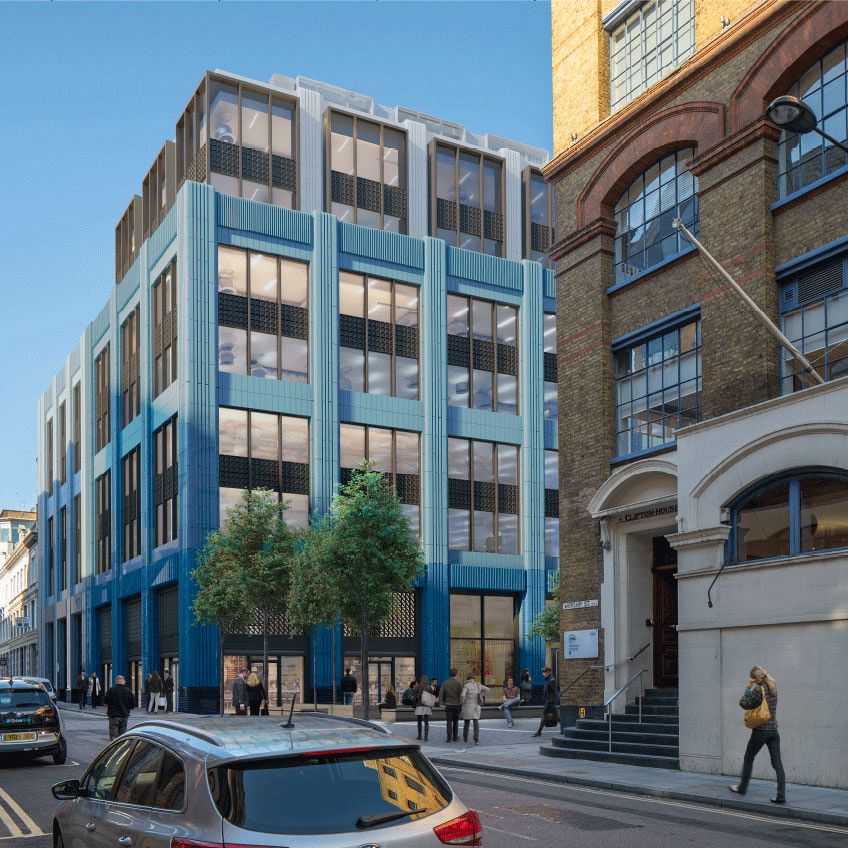 Worship Square
2402 - Worship Square
0
Project
—
Hackney
3
2402 - Worship Square
Worship Square
2402 - Worship Square
0
Project
—
Hackney
3
2402 - Worship Square
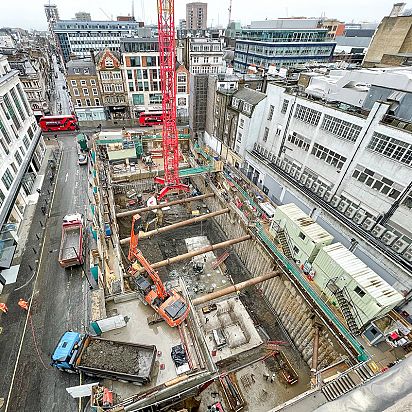 Wells House
1062 - Wells House
0
Project
—
Westminster
2
1062 - Wells House
Wells House
1062 - Wells House
0
Project
—
Westminster
2
1062 - Wells House
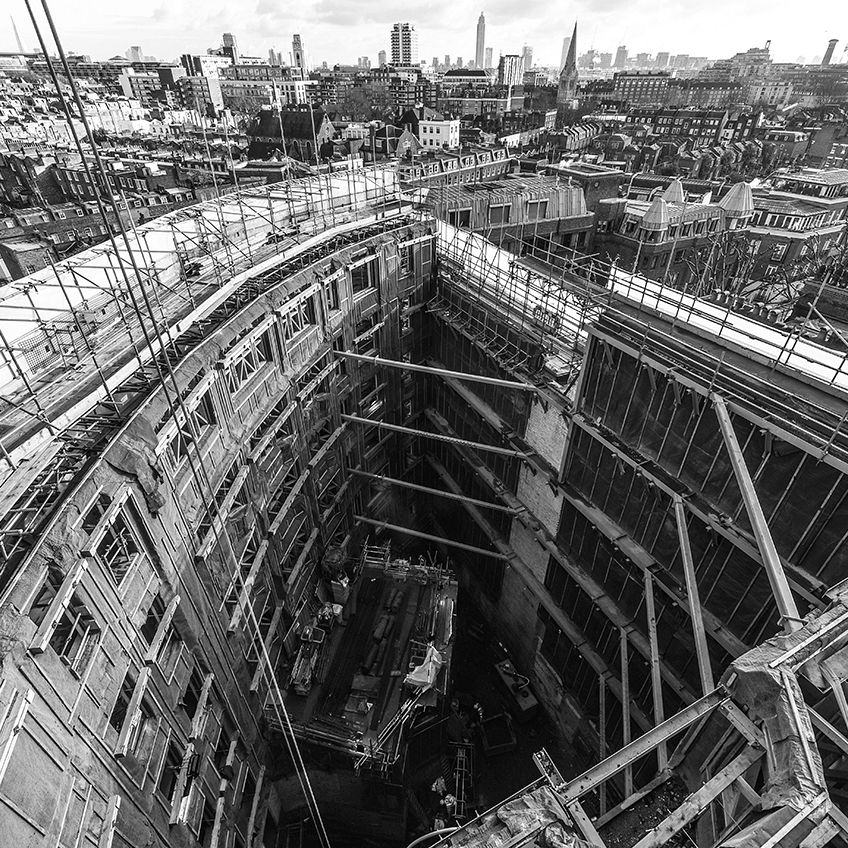 Sloane Gardens
1449 - 1 Sloane Gardens
0
Project
—
Kensington and Chelsea
2
1449 - 1 Sloane Gardens
Sloane Gardens
1449 - 1 Sloane Gardens
0
Project
—
Kensington and Chelsea
2
1449 - 1 Sloane Gardens
 Cotton Quay
2044 - Cotton Quay
0
Project
—
Salford
2
2044 - Cotton Quay
Cotton Quay
2044 - Cotton Quay
0
Project
—
Salford
2
2044 - Cotton Quay
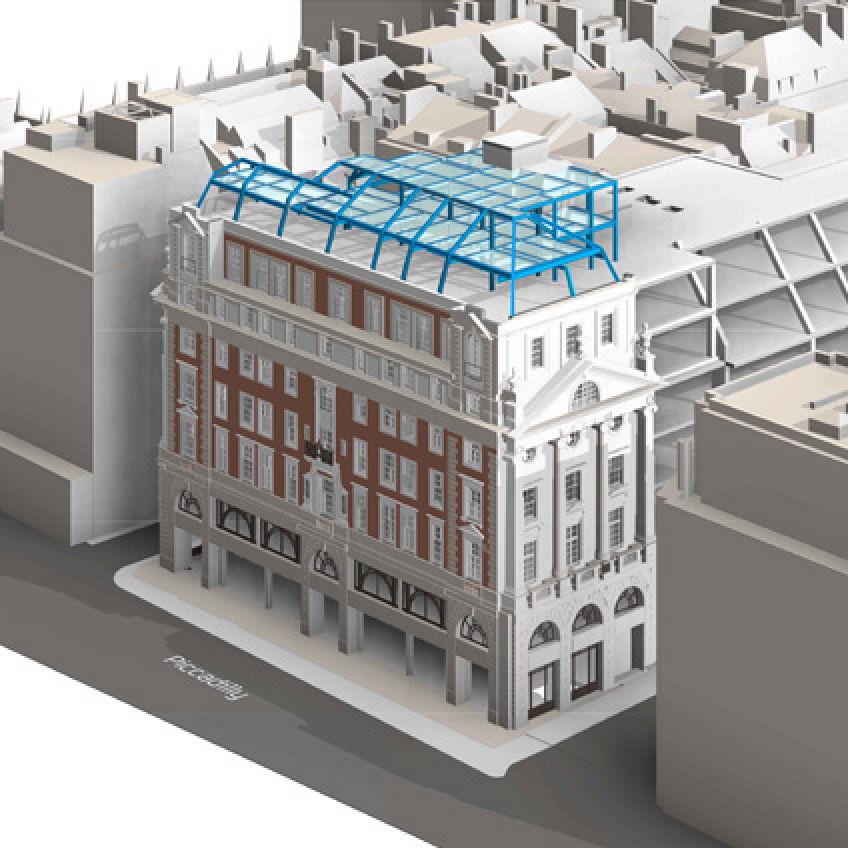 Pegasus, Mayfair
1983 - Pegasus, Mayfair
20230310
0
Project
2023
City of Westminster
2
1983 - Pegasus, Mayfair
Pegasus, Mayfair
1983 - Pegasus, Mayfair
20230310
0
Project
2023
City of Westminster
2
1983 - Pegasus, Mayfair
![]() Balfron Tower in the AJ
Balfron Tower in the AJ
20191101
0
News Article
—
—
2
Balfron Tower in the AJ
Balfron Tower in the AJ
Balfron Tower in the AJ
20191101
0
News Article
—
—
2
Balfron Tower in the AJ
![]() The Standard Hotel featured on designboom
The Standard Hotel featured on designboom
20191101
0
News Article
—
—
2
The Standard Hotel featured on designboom
The Standard Hotel featured on designboom
The Standard Hotel featured on designboom
20191101
0
News Article
—
—
2
The Standard Hotel featured on designboom
![]() HTS helping to teach primary school children Autocad
HTS helping to teach primary school children Autocad
20191106
0
News Article
—
—
2
HTS helping to teach primary school children Autocad
HTS helping to teach primary school children Autocad
HTS helping to teach primary school children Autocad
20191106
0
News Article
—
—
2
HTS helping to teach primary school children Autocad
![]() HTS Battersea Arts Centre tour with Haworth Tompkins
HTS Battersea Arts Centre tour with Haworth Tompkins
20191108
0
News Article
—
—
2
HTS Battersea Arts Centre tour with Haworth Tompkins
HTS Battersea Arts Centre tour with Haworth Tompkins
HTS Battersea Arts Centre tour with Haworth Tompkins
20191108
0
News Article
—
—
2
HTS Battersea Arts Centre tour with Haworth Tompkins
 Associate Kelly Harrison presents at Timber Talks
Associate Kelly Harrison presents at Timber Talks
20191112
0
News Article
—
—
2
Associate Kelly Harrison presents at Timber Talks
Associate Kelly Harrison presents at Timber Talks
Associate Kelly Harrison presents at Timber Talks
20191112
0
News Article
—
—
2
Associate Kelly Harrison presents at Timber Talks
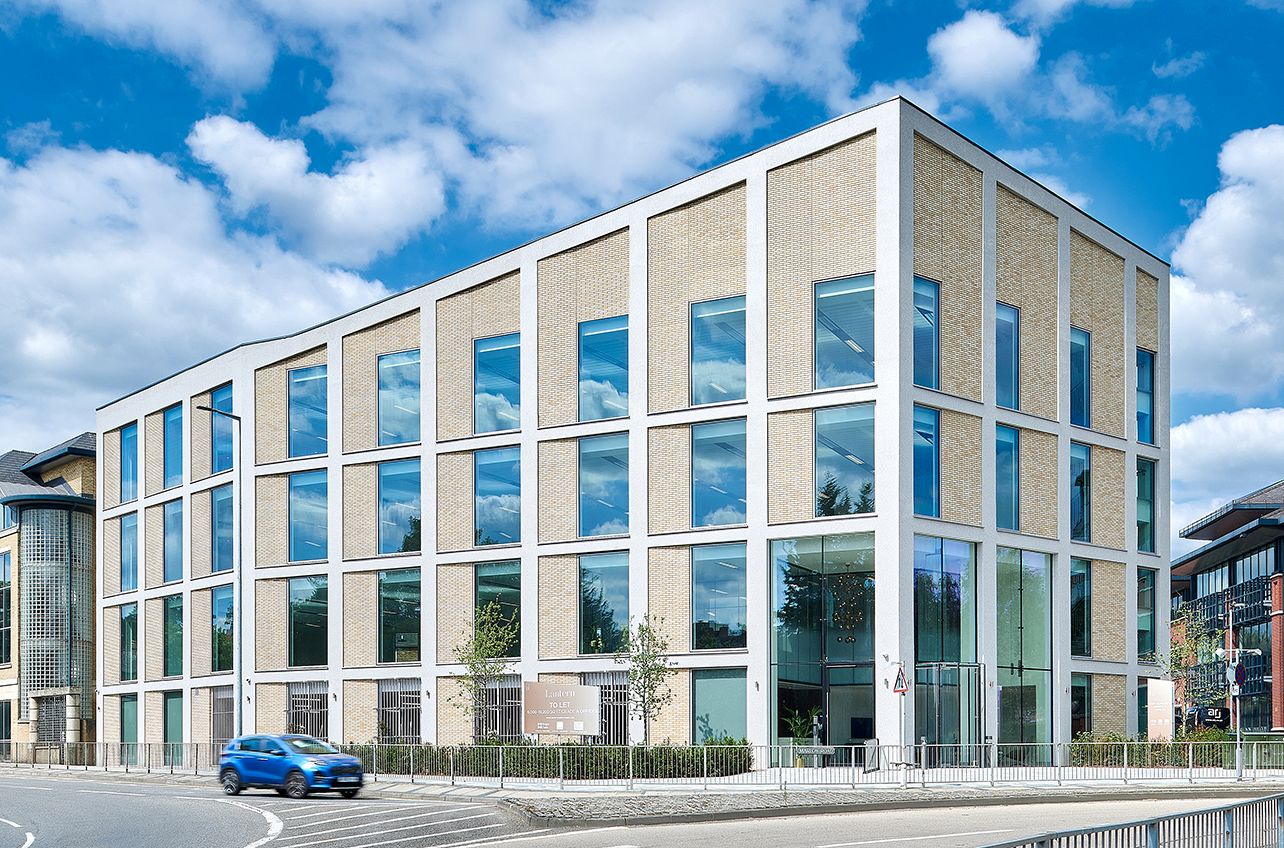 Marlow Road
1054 - Marlow Road
0
Project
—
Windsor and Maidenhead
2
1054 - Marlow Road
Marlow Road
1054 - Marlow Road
0
Project
—
Windsor and Maidenhead
2
1054 - Marlow Road
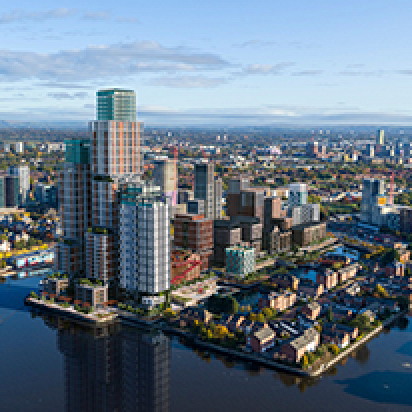 Wood Award Win
Wood Award Win
20191122
0
News Article
—
—
2
Wood Award Win
Wood Award Win
Wood Award Win
20191122
0
News Article
—
—
2
Wood Award Win
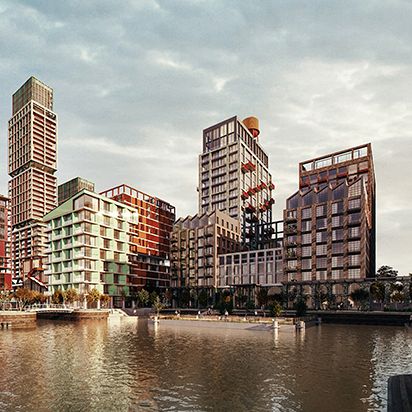 Planning is in for our Cotton Quay project
Planning is in for our Cotton Quay project
20191115
0
News Article
—
—
2
Planning is in for our Cotton Quay project
Planning is in for our Cotton Quay project
Planning is in for our Cotton Quay project
20191115
0
News Article
—
—
2
Planning is in for our Cotton Quay project
![]() Masterplan unveiled for our Digbeth project
Masterplan unveiled for our Digbeth project
20191115
0
News Article
—
—
2
Masterplan unveiled for our Digbeth project
Masterplan unveiled for our Digbeth project
Masterplan unveiled for our Digbeth project
20191115
0
News Article
—
—
2
Masterplan unveiled for our Digbeth project
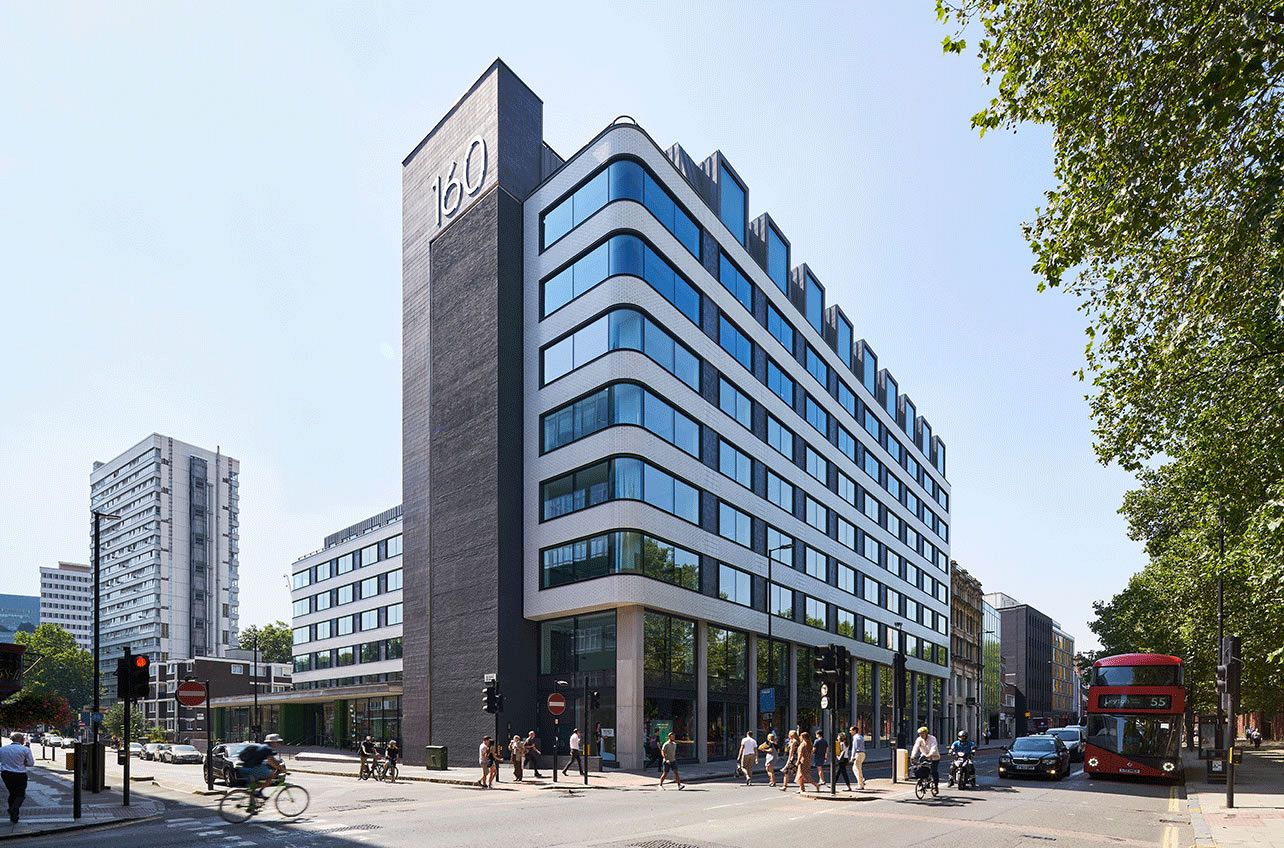 Old Street
1046 - 160 Old Street
0
Project
—
Islington
3
1046 - 160 Old Street
Old Street
1046 - 160 Old Street
0
Project
—
Islington
3
1046 - 160 Old Street
![]() The Standard featured in Concrete Quarterly
The Standard featured in Concrete Quarterly
20191122
0
News Article
—
—
2
The Standard featured in Concrete Quarterly
The Standard featured in Concrete Quarterly
The Standard featured in Concrete Quarterly
20191122
0
News Article
—
—
2
The Standard featured in Concrete Quarterly
 Cycle to WAF
Cycle to WAF 2019
20191203
0
News Article
—
—
2
Cycle to WAF 2019
Cycle to WAF
Cycle to WAF 2019
20191203
0
News Article
—
—
2
Cycle to WAF 2019
![]() Architects Declare at Battersea Arts Centre
Architects Declare at Battersea Arts Centre
20191127
0
News Article
—
—
2
Architects Declare at Battersea Arts Centre
Architects Declare at Battersea Arts Centre
Architects Declare at Battersea Arts Centre
20191127
0
News Article
—
—
2
Architects Declare at Battersea Arts Centre
![]() Significant milestone reached on KOKO project
Significant milestone reached on KOKO project
20191129
0
News Article
—
—
2
Significant milestone reached on KOKO project
Significant milestone reached on KOKO project
Significant milestone reached on KOKO project
20191129
0
News Article
—
—
2
Significant milestone reached on KOKO project
![]() Cycle to WAF in pictures
Cycle to WAF in pictures
20191204
0
News Article
—
—
2
Cycle to WAF in pictures
Cycle to WAF in pictures
Cycle to WAF in pictures
20191204
0
News Article
—
—
2
Cycle to WAF in pictures
![]() Goodwood Areodrome
Goodwood Areodrome
20191205
0
News Article
—
—
2
Goodwood Areodrome
Goodwood Areodrome
Goodwood Areodrome
20191205
0
News Article
—
—
2
Goodwood Areodrome
![]() Hollingdean Road completed
Hollingdean Road completed
20191205
0
News Article
—
—
2
Hollingdean Road completed
Hollingdean Road completed
Hollingdean Road completed
20191205
0
News Article
—
—
2
Hollingdean Road completed
_square.jpg) Teaching local primary school children Autocad
Teaching local primary school children Autocad
20191210
0
News Article
—
—
2
Teaching local primary school children Autocad
Teaching local primary school children Autocad
Teaching local primary school children Autocad
20191210
0
News Article
—
—
2
Teaching local primary school children Autocad
![]() Christmas Jumper Day and HTS Bake Sale
Christmas Jumper Day and HTS Bake Sale
20191219
0
News Article
—
—
2
Christmas Jumper Day and HTS Bake Sale
Christmas Jumper Day and HTS Bake Sale
Christmas Jumper Day and HTS Bake Sale
20191219
0
News Article
—
—
2
Christmas Jumper Day and HTS Bake Sale
![]() HTS involved in the London Scottish House project
HTS involved in the London Scottish House project
20190910
0
News Article
—
—
2
HTS involved in the London Scottish House project
HTS involved in the London Scottish House project
HTS involved in the London Scottish House project
20190910
0
News Article
—
—
2
HTS involved in the London Scottish House project
![]() HTS Summer Trip
HTS Summer Trip
20190917
0
News Article
—
—
2
HTS Summer Trip
HTS Summer Trip
HTS Summer Trip
20190917
0
News Article
—
—
2
HTS Summer Trip
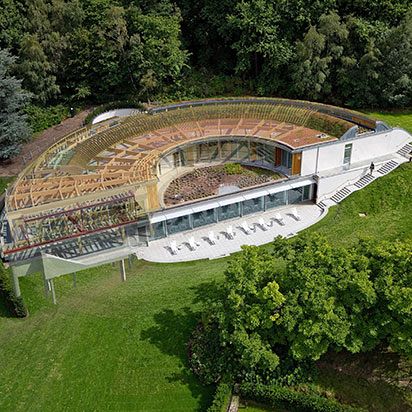 Celebrating years in structural timber
Celebrating 10 years in structural timber
20190912
0
News Article
—
—
2
Celebrating 10 years in structural timber
Celebrating years in structural timber
Celebrating 10 years in structural timber
20190912
0
News Article
—
—
2
Celebrating 10 years in structural timber
![]() The Standard Hotel featured in the AJ
The Standard Hotel featured in the AJ
20190913
0
News Article
—
—
2
The Standard Hotel featured in the AJ
The Standard Hotel featured in the AJ
The Standard Hotel featured in the AJ
20190913
0
News Article
—
—
2
The Standard Hotel featured in the AJ
![]() SepTimber interview with Founding Director Andy Heyne
SepTimber interview with Founding Director Andy Heyne
20190917
0
News Article
—
—
2
SepTimber interview with Founding Director Andy Heyne
SepTimber interview with Founding Director Andy Heyne
SepTimber interview with Founding Director Andy Heyne
20190917
0
News Article
—
—
2
SepTimber interview with Founding Director Andy Heyne
![]() We’re ready for the global #climatestrike
We’re ready for the global #climatestrike
20190917
0
News Article
—
—
2
We’re ready for the global #climatestrike
We’re ready for the global #climatestrike
We’re ready for the global #climatestrike
20190917
0
News Article
—
—
2
We’re ready for the global #climatestrike
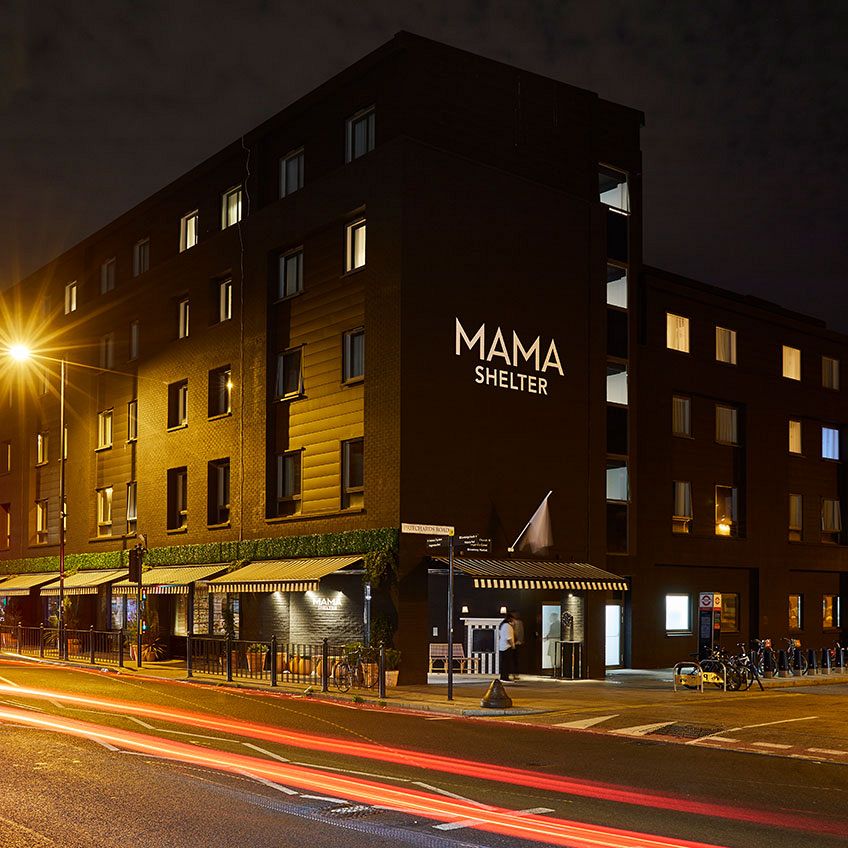 Mama Shelter Hotel
1827 - Mama Shelter Hotel
0
Project
—
Hackney
2
1827 - Mama Shelter Hotel
Mama Shelter Hotel
1827 - Mama Shelter Hotel
0
Project
—
Hackney
2
1827 - Mama Shelter Hotel
![]() Planning submitted for our residential Spelthorne projects
Planning submitted for our residential Spelthorne projects
20191004
0
News Article
—
—
2
Planning submitted for our residential Spelthorne projects
Planning submitted for our residential Spelthorne projects
Planning submitted for our residential Spelthorne projects
20191004
0
News Article
—
—
2
Planning submitted for our residential Spelthorne projects
![]() Climate strike week & delivering Engineers Declare
Climate strike week & delivering Engineers Declare
20190925
0
News Article
—
—
2
Climate strike week & delivering Engineers Declare
Climate strike week & delivering Engineers Declare
Climate strike week & delivering Engineers Declare
20190925
0
News Article
—
—
2
Climate strike week & delivering Engineers Declare
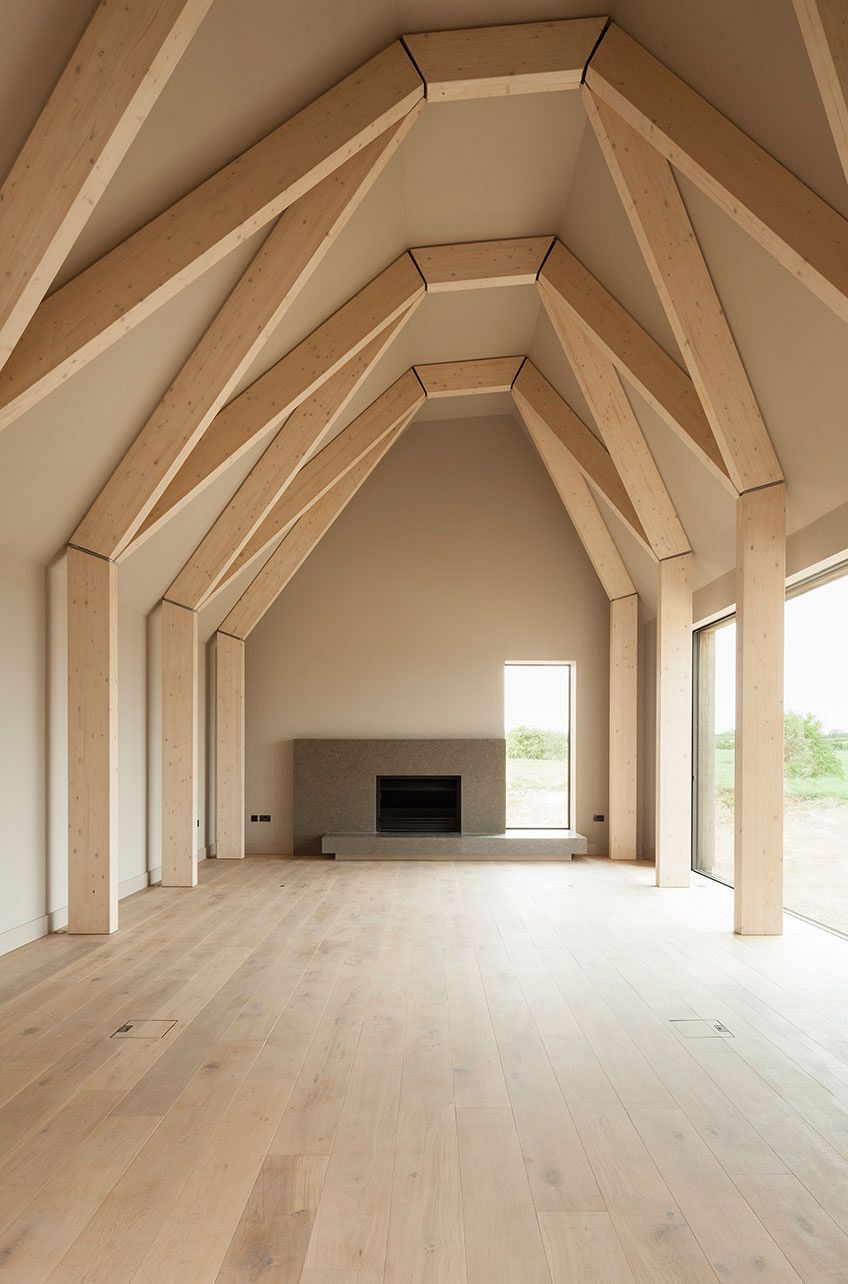 HTS Projects Shortlisted for The Wood Awards
HTS Projects Shortlisted for The Wood Awards 2019
20190725
0
News Article
—
—
2
HTS Projects Shortlisted for The Wood Awards 2019
HTS Projects Shortlisted for The Wood Awards
HTS Projects Shortlisted for The Wood Awards 2019
20190725
0
News Article
—
—
2
HTS Projects Shortlisted for The Wood Awards 2019
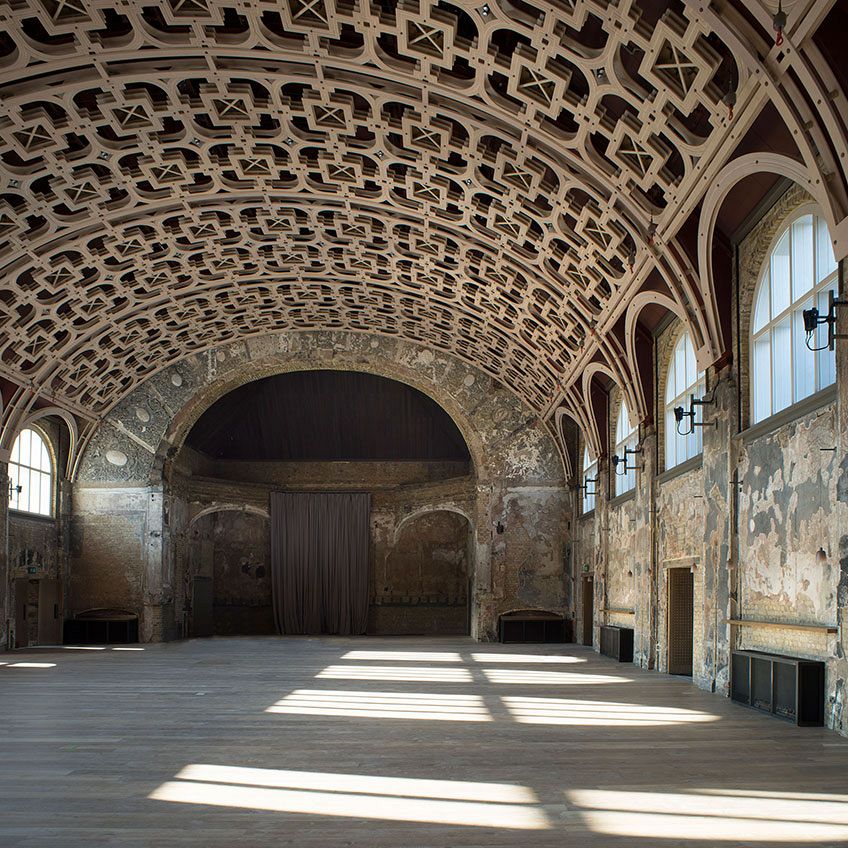 HTS Projects Shortlisted for the Structural Awards
HTS Projects Shortlisted for the Structural Awards 2019
20190801
0
News Article
—
—
2
HTS Projects Shortlisted for the Structural Awards 2019
HTS Projects Shortlisted for the Structural Awards
HTS Projects Shortlisted for the Structural Awards 2019
20190801
0
News Article
—
—
2
HTS Projects Shortlisted for the Structural Awards 2019
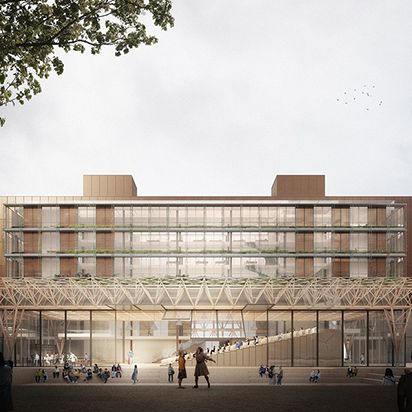 MK:U International Design Competition Entries Revealed
MK:U International Design Competition Entries Revealed
20190705
0
News Article
—
—
2
MK:U International Design Competition Entries Revealed
MK:U International Design Competition Entries Revealed
MK:U International Design Competition Entries Revealed
20190705
0
News Article
—
—
2
MK:U International Design Competition Entries Revealed
![]() Tintagel House Finalist AJ Retrofit Awards
Tintagel House Finalist - AJ Retrofit Awards
20190715
0
News Article
—
—
2
Tintagel House Finalist - AJ Retrofit Awards
Tintagel House Finalist AJ Retrofit Awards
Tintagel House Finalist - AJ Retrofit Awards
20190715
0
News Article
—
—
2
Tintagel House Finalist - AJ Retrofit Awards
![]() Higham Theatre Opens!
Higham Theatre Opens!
20190718
0
News Article
—
—
2
Higham Theatre Opens!
Higham Theatre Opens!
Higham Theatre Opens!
20190718
0
News Article
—
—
2
Higham Theatre Opens!
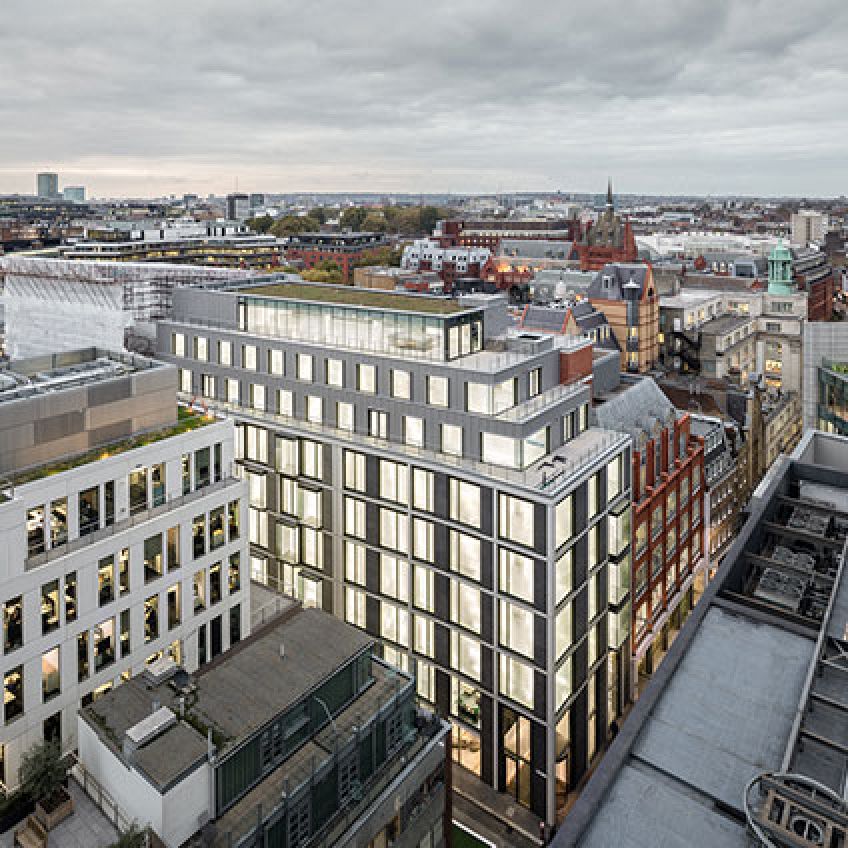 Fetter Lane shortlisted for AJ Retrofit Award
Fetter Lane shortlisted for AJ Retrofit Award
20190724
0
News Article
—
—
2
Fetter Lane shortlisted for AJ Retrofit Award
Fetter Lane shortlisted for AJ Retrofit Award
Fetter Lane shortlisted for AJ Retrofit Award
20190724
0
News Article
—
—
2
Fetter Lane shortlisted for AJ Retrofit Award
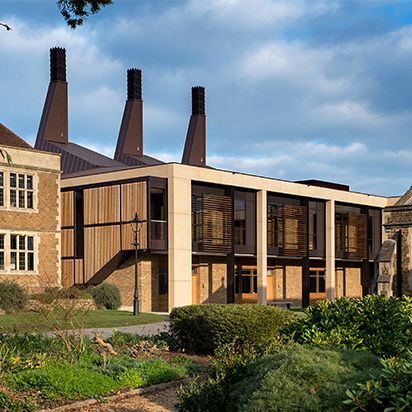 Charterhouse wins RIBA South East Award
Charterhouse wins RIBA South East Award
20190524
0
News Article
—
—
2
Charterhouse wins RIBA South East Award
Charterhouse wins RIBA South East Award
Charterhouse wins RIBA South East Award
20190524
0
News Article
—
—
2
Charterhouse wins RIBA South East Award
 Associate Kelly Harrison at SolidWoodSolutions
Associate Kelly Harrison at SolidWoodSolutions
20190529
0
News Article
—
—
2
Associate Kelly Harrison at SolidWoodSolutions
Associate Kelly Harrison at SolidWoodSolutions
Associate Kelly Harrison at SolidWoodSolutions
20190529
0
News Article
—
—
2
Associate Kelly Harrison at SolidWoodSolutions
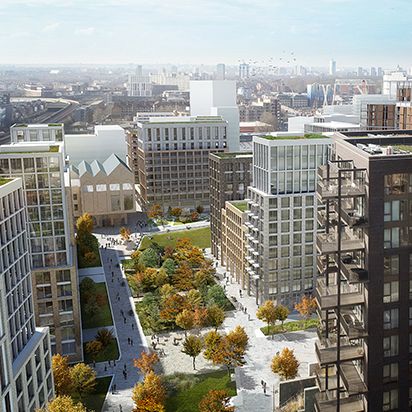 Nine Elms Park Project Planning Submitted
Nine Elms Park Project Planning Submitted
20190531
0
News Article
—
—
2
Nine Elms Park Project Planning Submitted
Nine Elms Park Project Planning Submitted
Nine Elms Park Project Planning Submitted
20190531
0
News Article
—
—
2
Nine Elms Park Project Planning Submitted
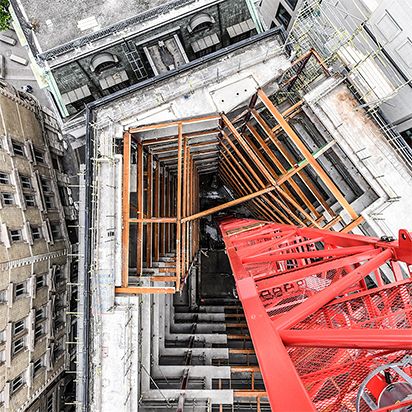 Demolition Complete at Old Bailey
Demolition Complete at 16 Old Bailey
20190531
0
News Article
—
—
2
Demolition Complete at 16 Old Bailey
Demolition Complete at Old Bailey
Demolition Complete at 16 Old Bailey
20190531
0
News Article
—
—
2
Demolition Complete at 16 Old Bailey
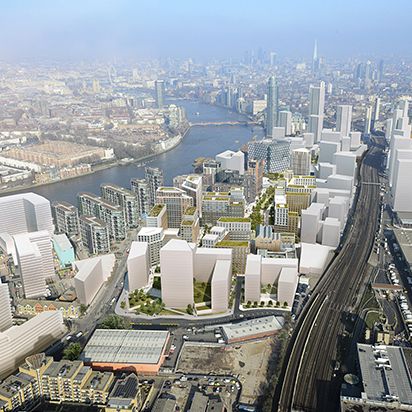 Nine Elms Plot E,F,G
1927 - Nine Elms - Plot E,F,G
0
Project
—
Southwark
2
1927 - Nine Elms - Plot E,F,G
Nine Elms Plot E,F,G
1927 - Nine Elms - Plot E,F,G
0
Project
—
Southwark
2
1927 - Nine Elms - Plot E,F,G
 Team Site Visit Tabernacle Street
Team Site Visit Tabernacle Street
20190604
0
News Article
—
—
2
Team Site Visit Tabernacle Street
Team Site Visit Tabernacle Street
Team Site Visit Tabernacle Street
20190604
0
News Article
—
—
2
Team Site Visit Tabernacle Street
 BCO Annual Cycle Challenge
BCO Annual Cycle Challenge
20190605
0
News Article
—
—
2
BCO Annual Cycle Challenge
BCO Annual Cycle Challenge
BCO Annual Cycle Challenge
20190605
0
News Article
—
—
2
BCO Annual Cycle Challenge
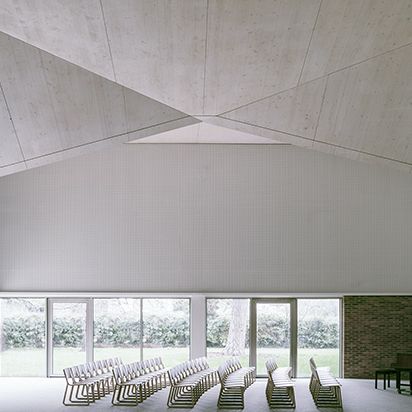 Architects Journal Features IPC Ealing
Architects Journal Features IPC Ealing
20190606
0
News Article
—
—
2
Architects Journal Features IPC Ealing
Architects Journal Features IPC Ealing
Architects Journal Features IPC Ealing
20190606
0
News Article
—
—
2
Architects Journal Features IPC Ealing
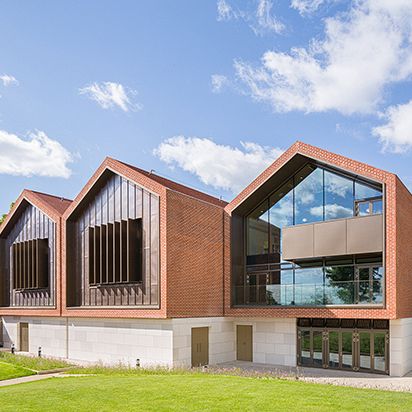 Seven Projects Shortlisted For The NLA Awards
Seven Projects Shortlisted For The NLA Awards
20190606
0
News Article
—
—
2
Seven Projects Shortlisted For The NLA Awards
Seven Projects Shortlisted For The NLA Awards
Seven Projects Shortlisted For The NLA Awards
20190606
0
News Article
—
—
2
Seven Projects Shortlisted For The NLA Awards
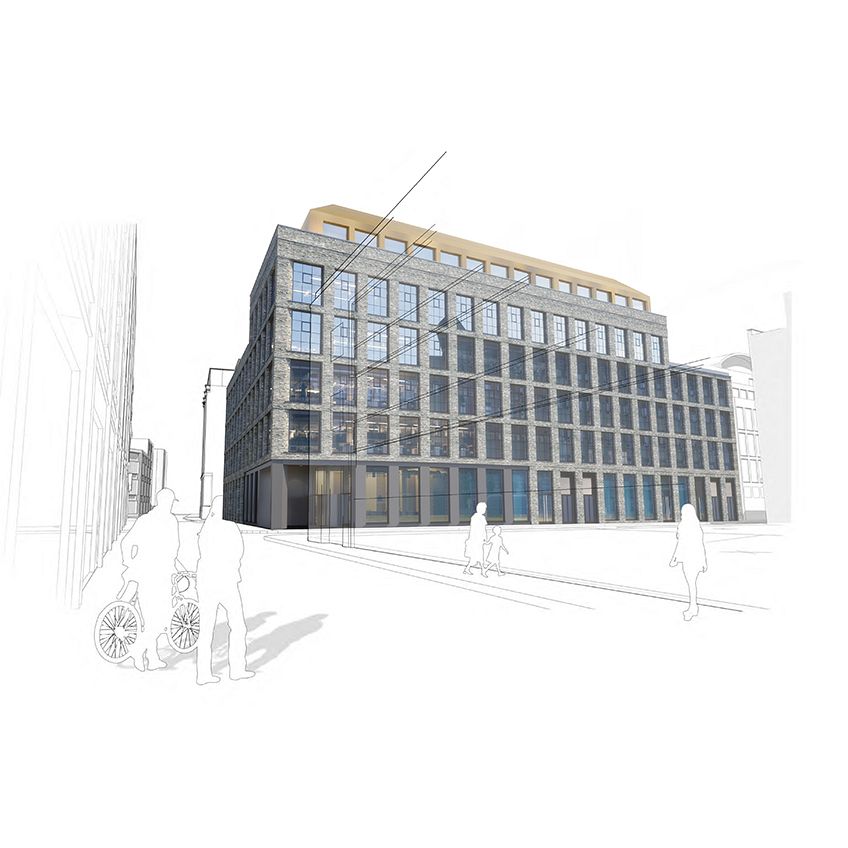 Tabernacle Street
1729 - Tabernacle Street
0
Project
—
London Borough of Hackney
2
1729 - Tabernacle Street
Tabernacle Street
1729 - Tabernacle Street
0
Project
—
London Borough of Hackney
2
1729 - Tabernacle Street
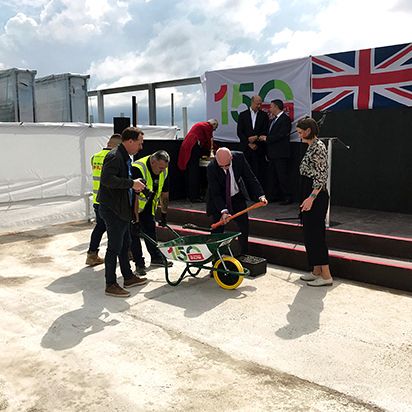 Wenlock Work Tops Out
Wenlock Work Tops Out
20190612
0
News Article
—
—
2
Wenlock Work Tops Out
Wenlock Work Tops Out
Wenlock Work Tops Out
20190612
0
News Article
—
—
2
Wenlock Work Tops Out
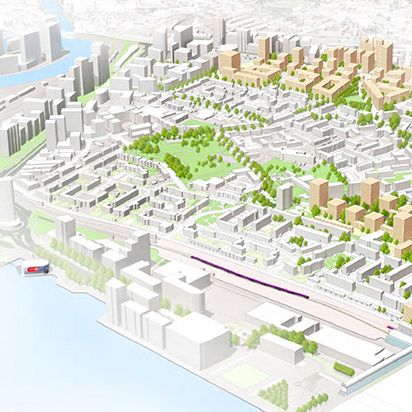 HTS is appointed on Custom House Development
HTS is appointed on Custom House Development
2019/06/25
0
News Article
—
—
2
HTS is appointed on Custom House Development
HTS is appointed on Custom House Development
HTS is appointed on Custom House Development
2019/06/25
0
News Article
—
—
2
HTS is appointed on Custom House Development
![]() HTS projects shortlisted for the Structural Steel Design Awards.
HTS projects shortlisted for the Structural Steel Design Awards.
20190625
0
News Article
—
—
2
HTS projects shortlisted for the Structural Steel Design Awards.
HTS projects shortlisted for the Structural Steel Design Awards.
HTS projects shortlisted for the Structural Steel Design Awards.
20190625
0
News Article
—
—
2
HTS projects shortlisted for the Structural Steel Design Awards.
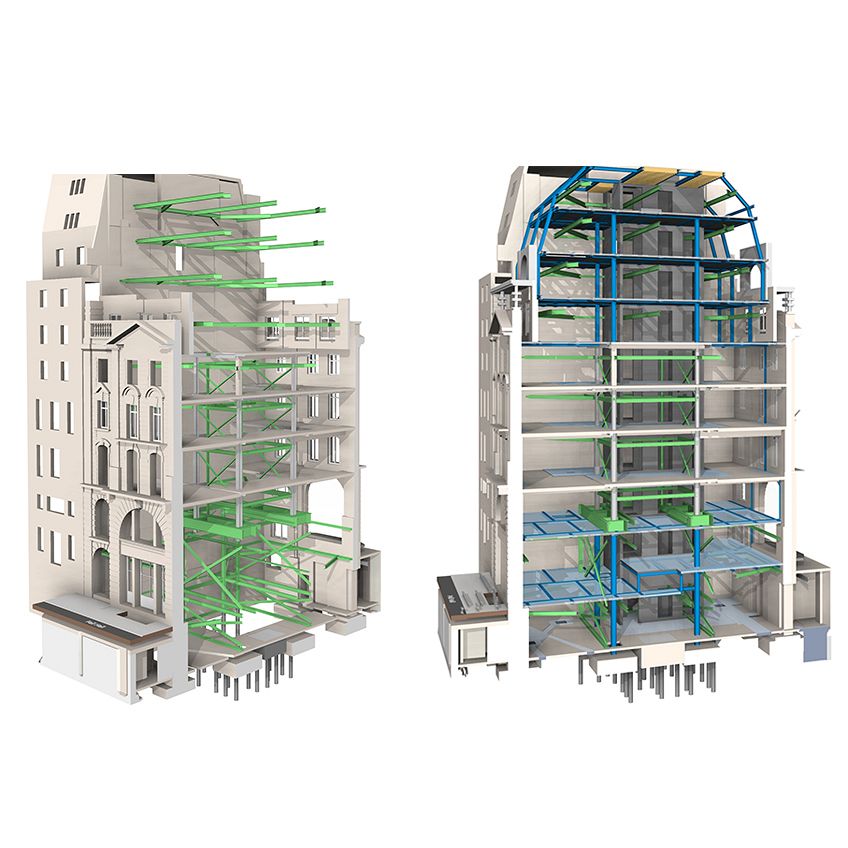 St James Square
1466 - St James Square
0
Project
—
Westminster
2
1466 - St James Square
St James Square
1466 - St James Square
0
Project
—
Westminster
2
1466 - St James Square
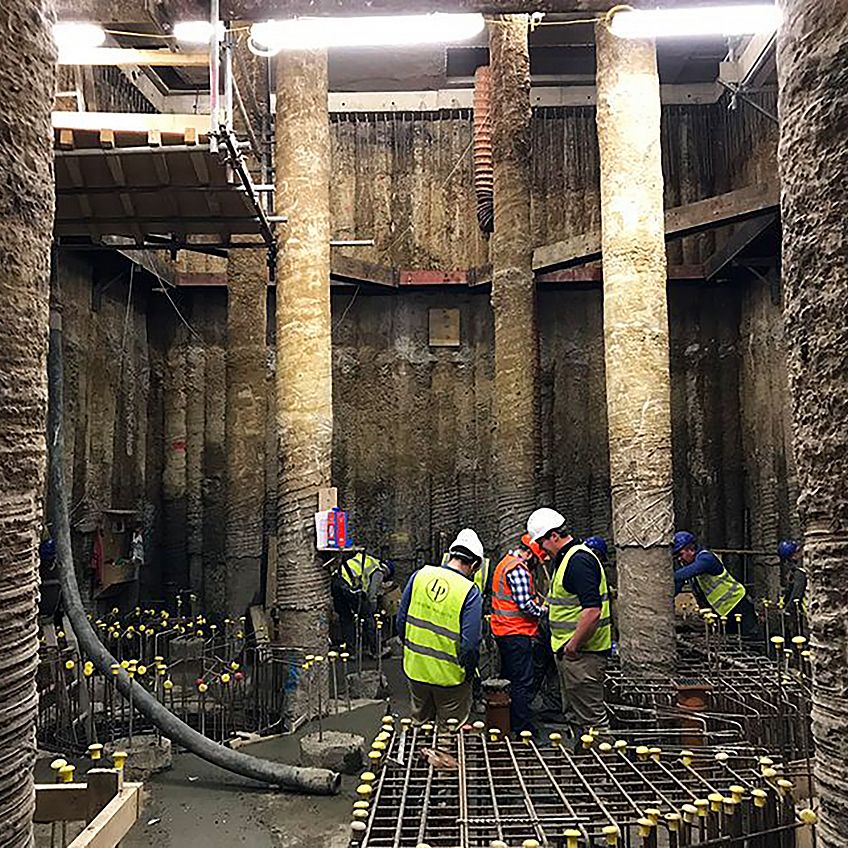 Tregunter Street
1440 - Tregunter Street
0
Project
—
Kensington and Chelsea
2
1440 - Tregunter Street
Tregunter Street
1440 - Tregunter Street
0
Project
—
Kensington and Chelsea
2
1440 - Tregunter Street
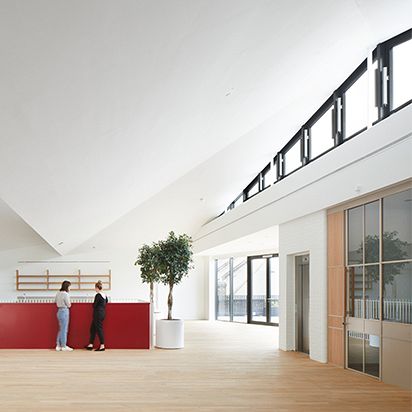 Princelet Street Completes
Princelet Street Completes
20190626
0
News Article
—
—
2
Princelet Street Completes
Princelet Street Completes
Princelet Street Completes
20190626
0
News Article
—
—
2
Princelet Street Completes
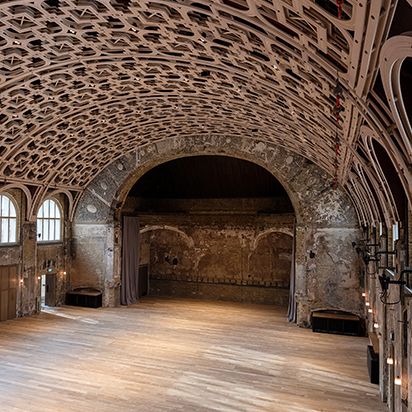 Battersea Arts Centre wins RIBA National Award
Battersea Arts Centre wins RIBA National Award
20190627
0
News Article
—
—
2
Battersea Arts Centre wins RIBA National Award
Battersea Arts Centre wins RIBA National Award
Battersea Arts Centre wins RIBA National Award
20190627
0
News Article
—
—
2
Battersea Arts Centre wins RIBA National Award
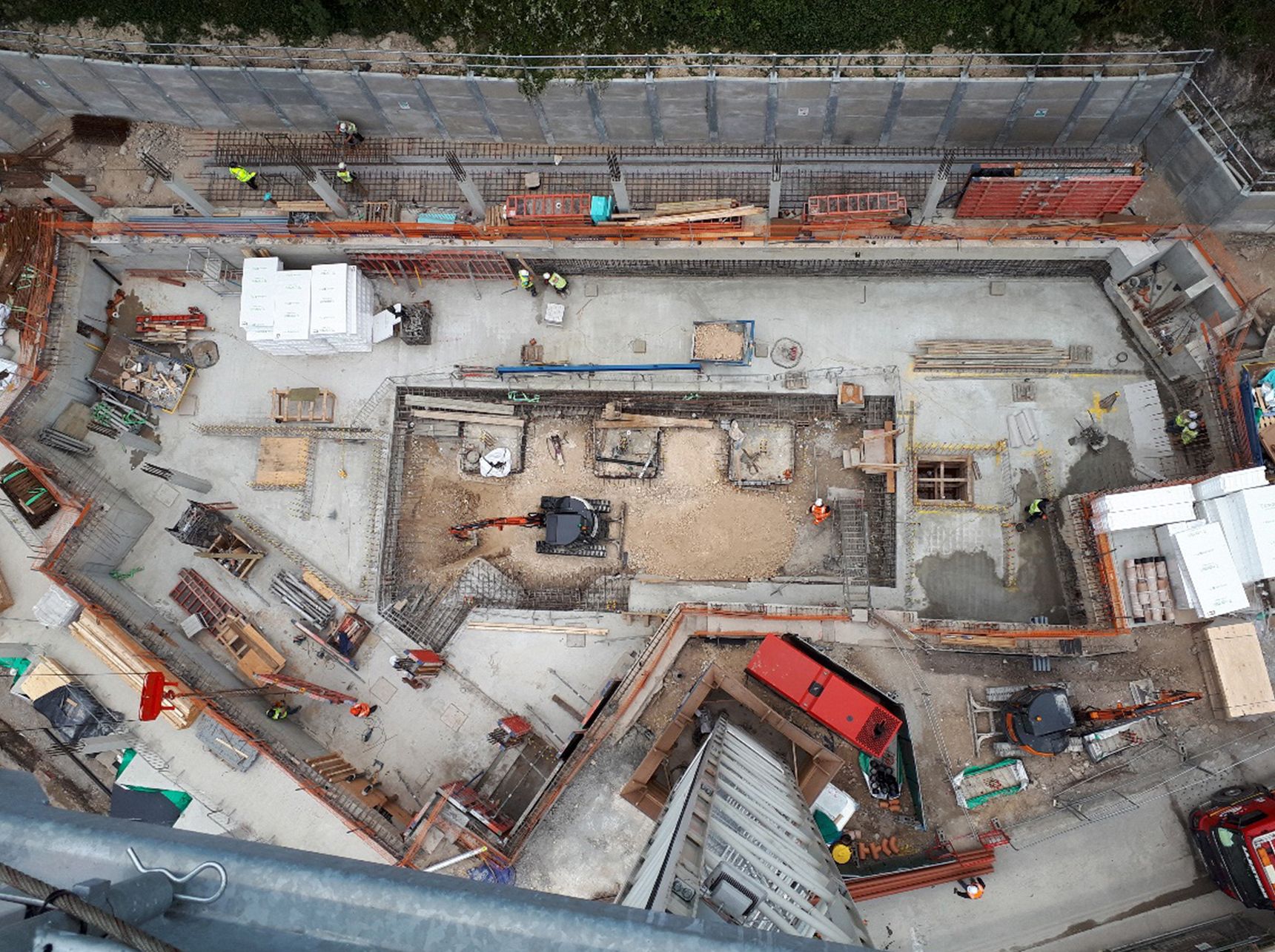 Hollingdean Road
1439 - Hollingdean Road
0
Project
—
Brighton and Hove
2
1439 - Hollingdean Road
Hollingdean Road
1439 - Hollingdean Road
0
Project
—
Brighton and Hove
2
1439 - Hollingdean Road
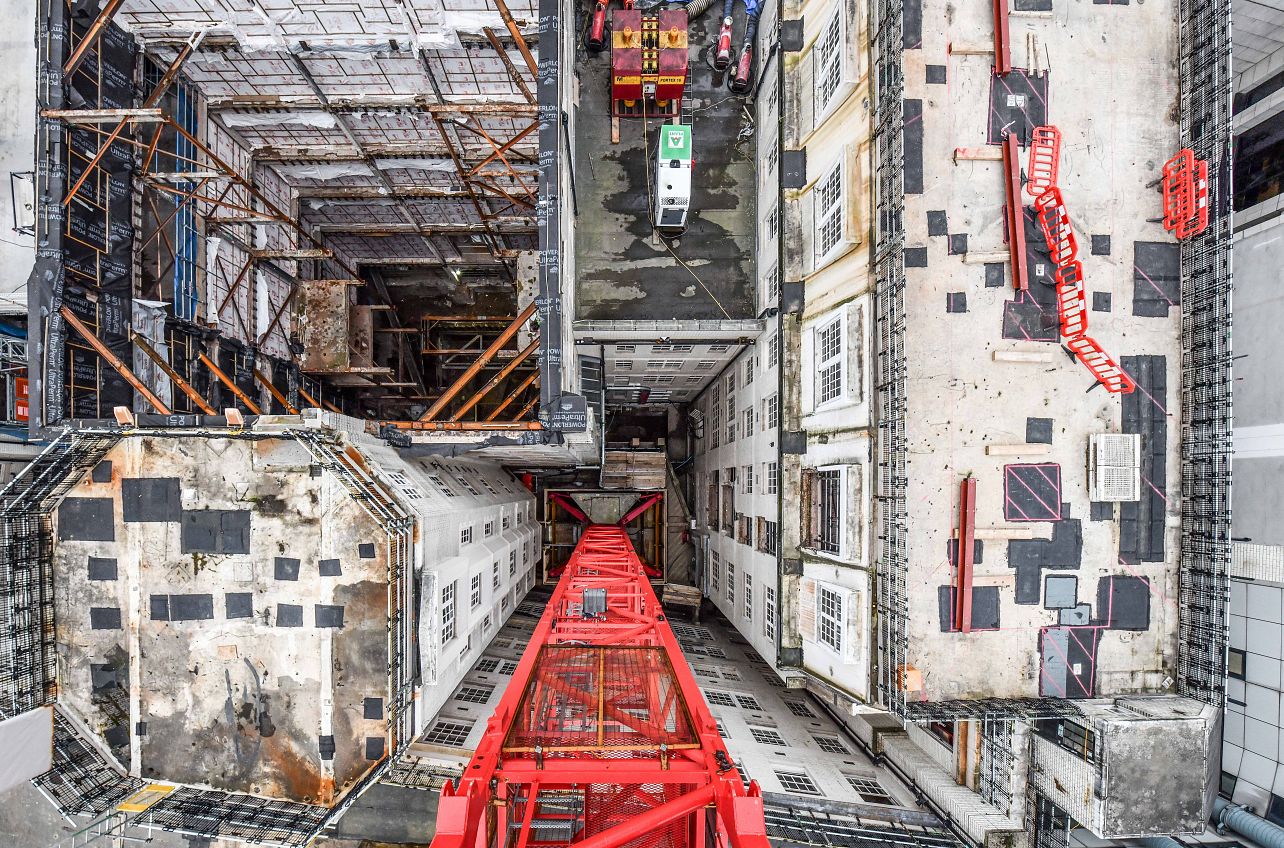 The Gilbert
1802 - The Gilbert
0
Project
—
London Borough of Islington
3
1802 - The Gilbert
The Gilbert
1802 - The Gilbert
0
Project
—
London Borough of Islington
3
1802 - The Gilbert
![]() NLA Culture Award Win
NLA Culture Award Win
20190704
0
News Article
—
—
2
NLA Culture Award Win
NLA Culture Award Win
NLA Culture Award Win
20190704
0
News Article
—
—
2
NLA Culture Award Win
 London Wall Site Visit
London Wall Site Visit
20190523
0
News Article
—
—
2
London Wall Site Visit
London Wall Site Visit
London Wall Site Visit
20190523
0
News Article
—
—
2
London Wall Site Visit
![]() Battersea Arts Centre wins RIBA London Award
Battersea Arts Centre wins RIBA London Award
20190521
0
News Article
—
—
2
Battersea Arts Centre wins RIBA London Award
Battersea Arts Centre wins RIBA London Award
Battersea Arts Centre wins RIBA London Award
20190521
0
News Article
—
—
2
Battersea Arts Centre wins RIBA London Award
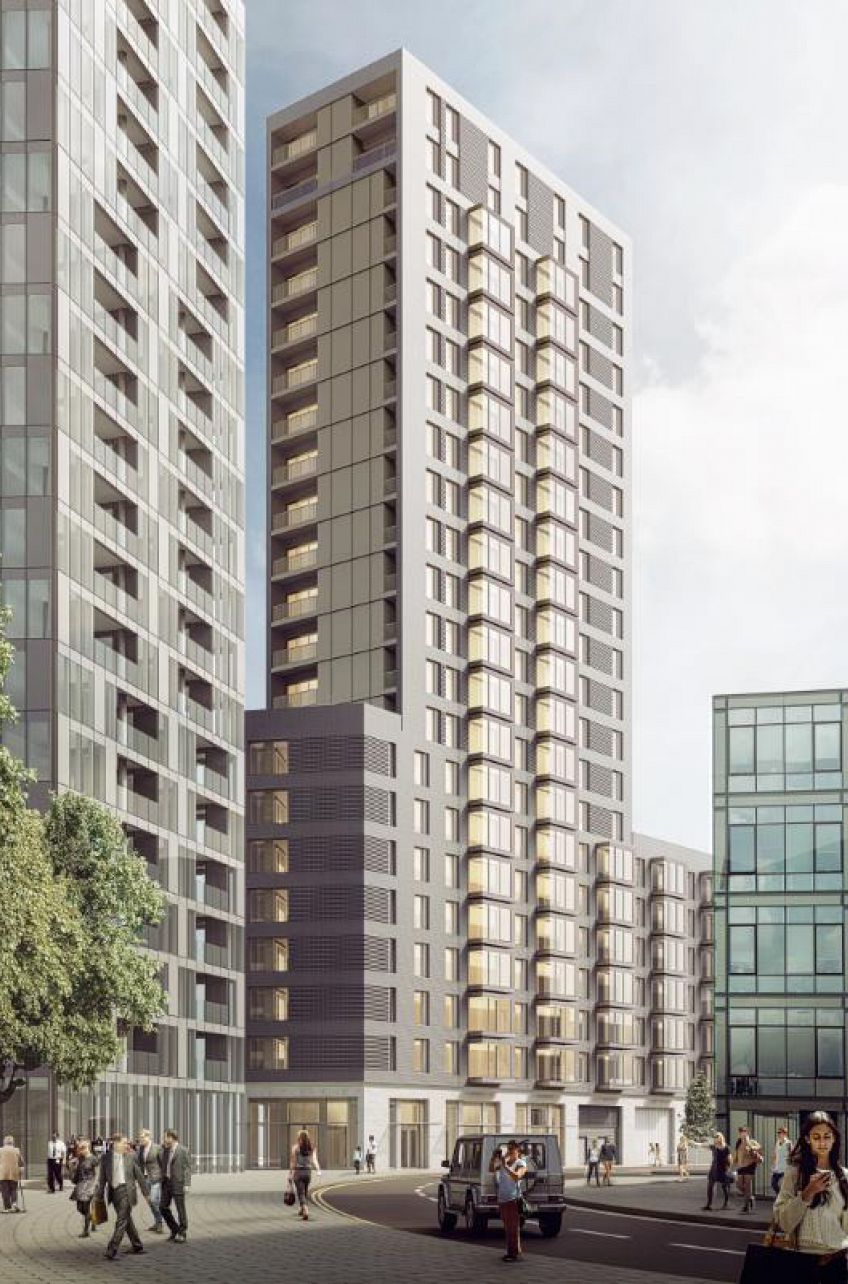 Millstream Tower
1826 - Millstream Tower
0
Project
—
Haringey
2
1826 - Millstream Tower
Millstream Tower
1826 - Millstream Tower
0
Project
—
Haringey
2
1826 - Millstream Tower
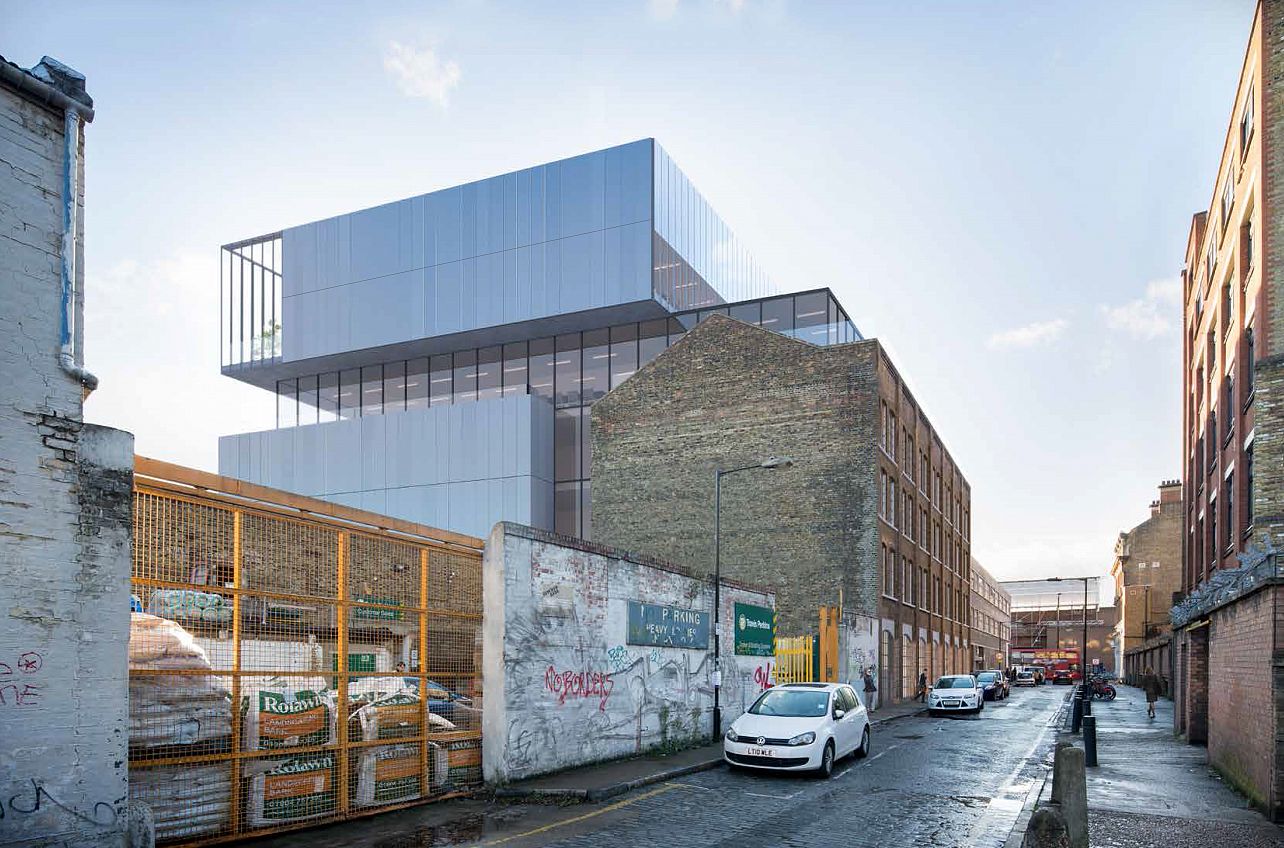 Hollybush Gardens
1436 - Hollybush Gardens
0
Project
—
London
2
1436 - Hollybush Gardens
Hollybush Gardens
1436 - Hollybush Gardens
0
Project
—
London
2
1436 - Hollybush Gardens
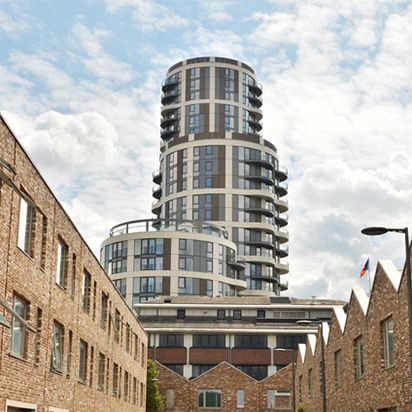 Cambridge Road Near Completion
Cambridge Road Near Completion
20190510
0
News Article
—
—
2
Cambridge Road Near Completion
Cambridge Road Near Completion
Cambridge Road Near Completion
20190510
0
News Article
—
—
2
Cambridge Road Near Completion
![]() RIBA East Midlands Award Win
RIBA East Midlands Award Win
20190514
0
News Article
—
—
2
RIBA East Midlands Award Win
RIBA East Midlands Award Win
RIBA East Midlands Award Win
20190514
0
News Article
—
—
2
RIBA East Midlands Award Win
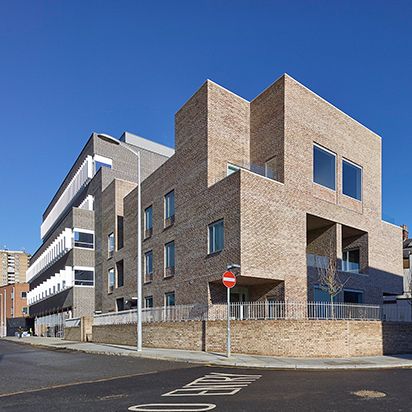 Nottingdale Campus Shortlisted for Concrete Awards
Nottingdale Campus Shortlisted for Concrete Awards
20190522
0
News Article
—
—
2
Nottingdale Campus Shortlisted for Concrete Awards
Nottingdale Campus Shortlisted for Concrete Awards
Nottingdale Campus Shortlisted for Concrete Awards
20190522
0
News Article
—
—
2
Nottingdale Campus Shortlisted for Concrete Awards
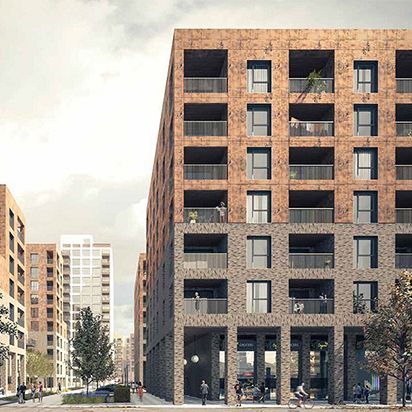 Blackhorse Yard
1982 - Blackhorse Yard
0
Project
—
Walthamstow
2
1982 - Blackhorse Yard
Blackhorse Yard
1982 - Blackhorse Yard
0
Project
—
Walthamstow
2
1982 - Blackhorse Yard
 New Associates
New Associates
20190502
0
News Article
—
—
2
New Associates
New Associates
New Associates
20190502
0
News Article
—
—
2
New Associates
 Nobu Hotel, Portman Square.
Nobu Hotel, Portman Square.
20190416
0
News Article
—
—
2
Nobu Hotel, Portman Square.
Nobu Hotel, Portman Square.
Nobu Hotel, Portman Square.
20190416
0
News Article
—
—
2
Nobu Hotel, Portman Square.
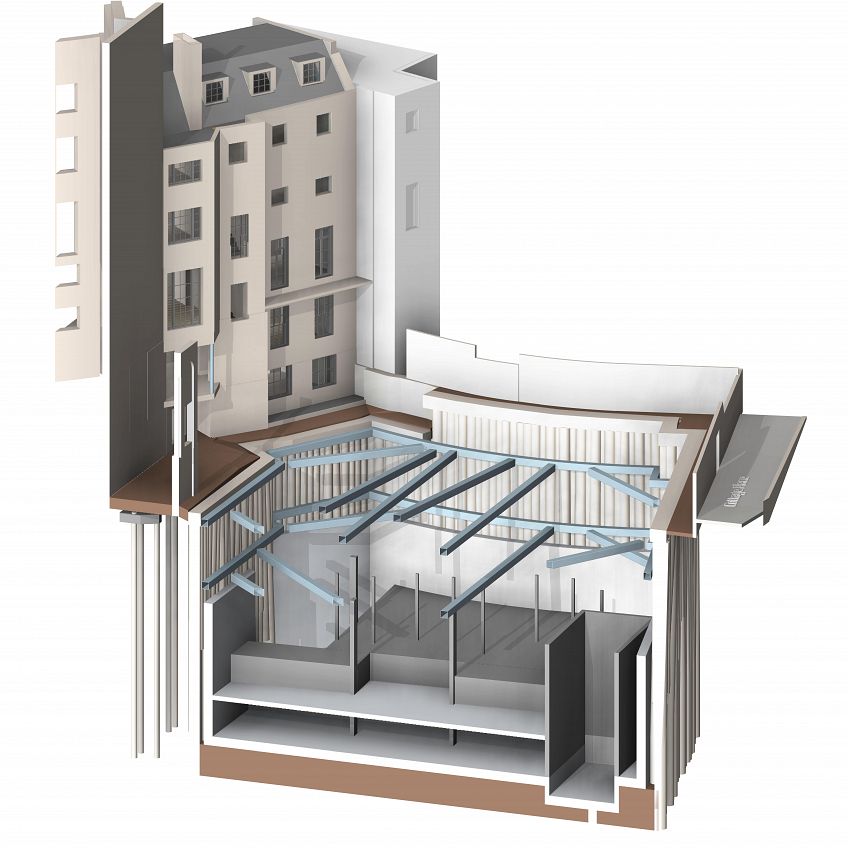 Brompton Square
1883 - 31 Brompton Square
20190408
0
Project
—
Royal Borough of Kensington and Chelsea
2
1883 - 31 Brompton Square
Brompton Square
1883 - 31 Brompton Square
20190408
0
Project
—
Royal Borough of Kensington and Chelsea
2
1883 - 31 Brompton Square
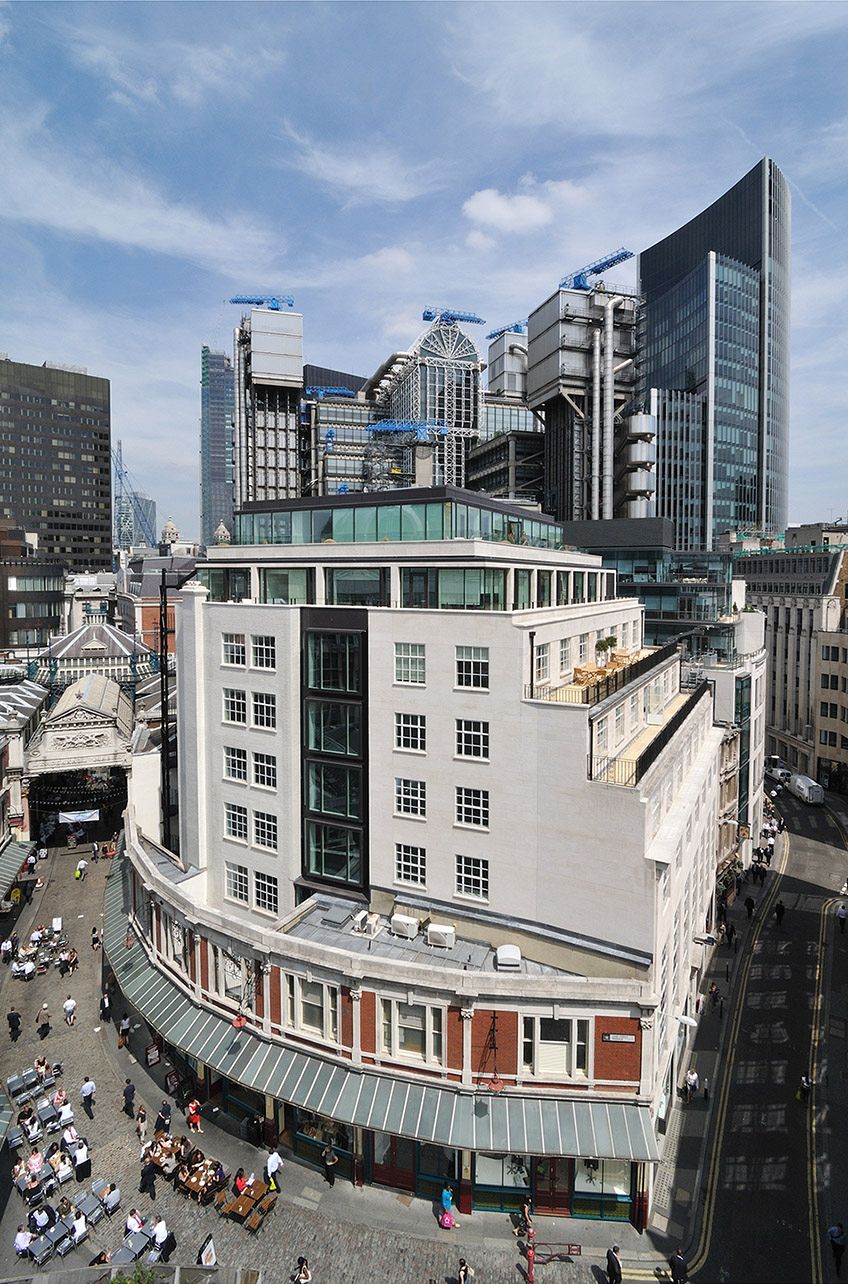 Lime Street
0072 - Lime Street
20090101
10000000
Project
2009
City of London
1
0072 - Lime Street
Lime Street
0072 - Lime Street
20090101
10000000
Project
2009
City of London
1
0072 - Lime Street
 Cycle to MIPIM for Coram
Cycle to MIPIM for Coram
20190405
0
News Article
—
—
2
Cycle to MIPIM for Coram
Cycle to MIPIM for Coram
Cycle to MIPIM for Coram
20190405
0
News Article
—
—
2
Cycle to MIPIM for Coram
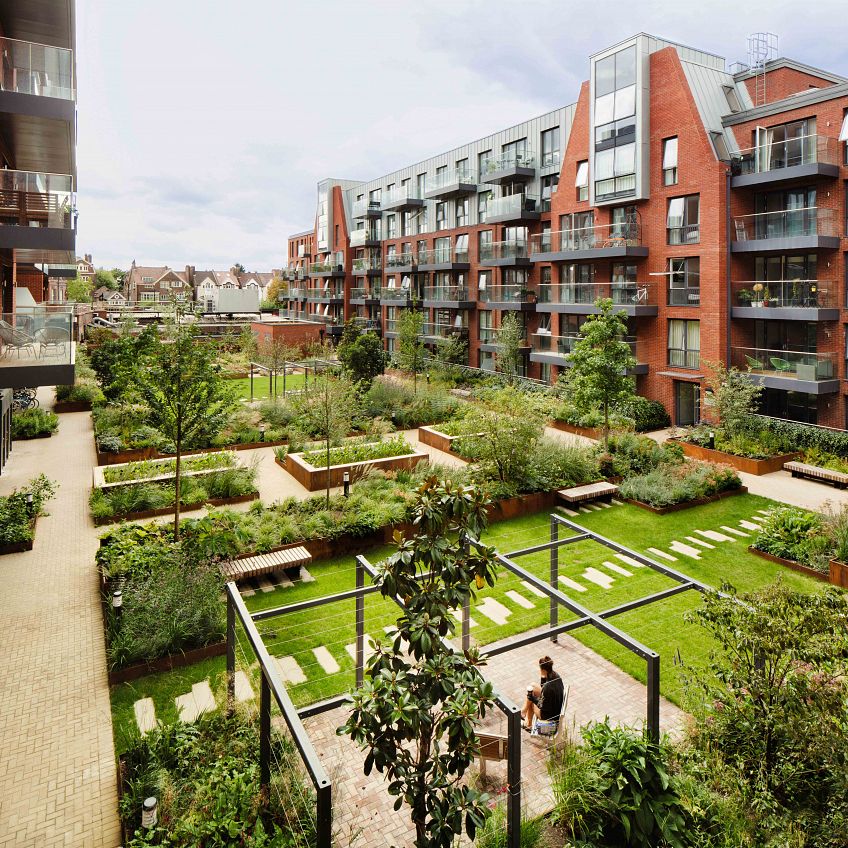 Streatham Hill
1171 - Streatham Hill
0
Project
—
Lambeth
2
1171 - Streatham Hill
Streatham Hill
1171 - Streatham Hill
0
Project
—
Lambeth
2
1171 - Streatham Hill
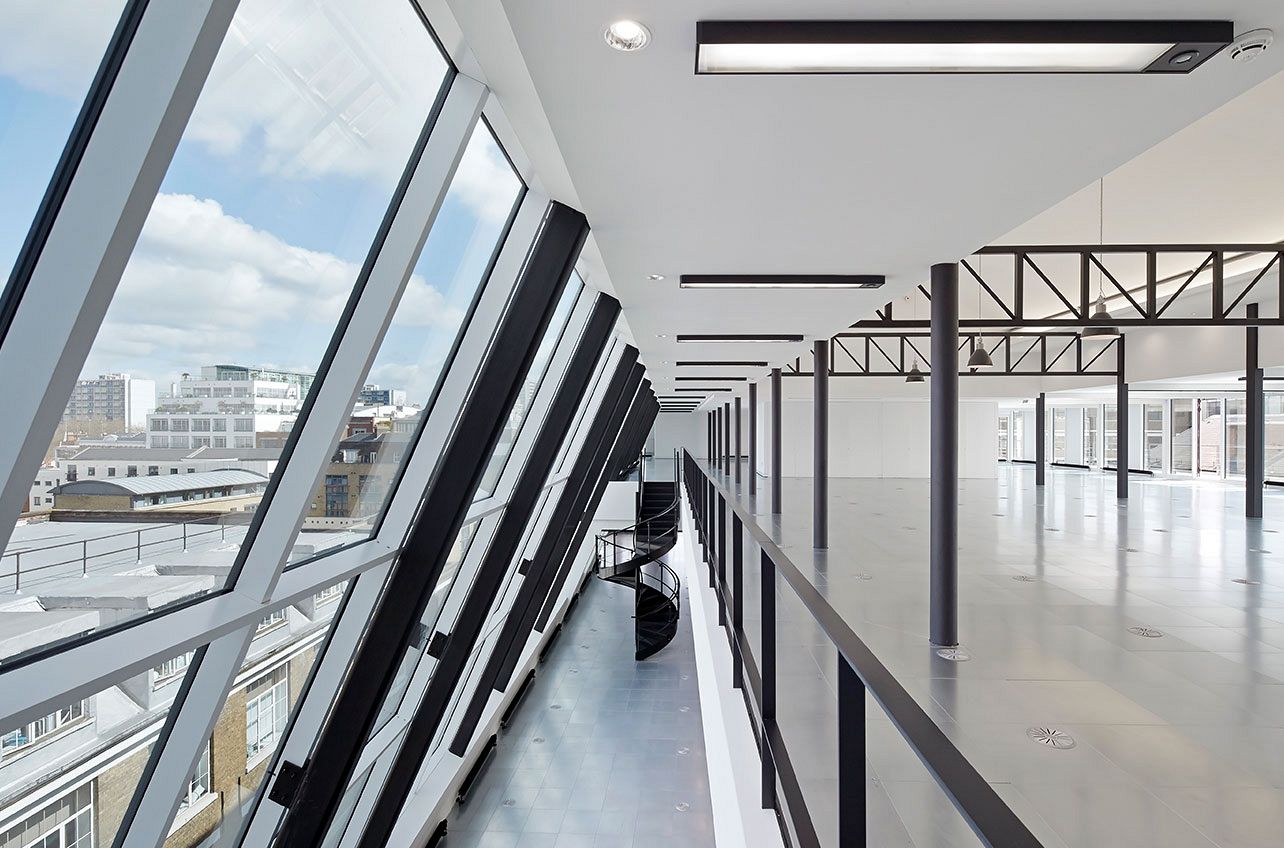 The Buckley Building
0160 - The Buckley Building
11500000
Project
—
Islington
2
0160 - The Buckley Building
The Buckley Building
0160 - The Buckley Building
11500000
Project
—
Islington
2
0160 - The Buckley Building
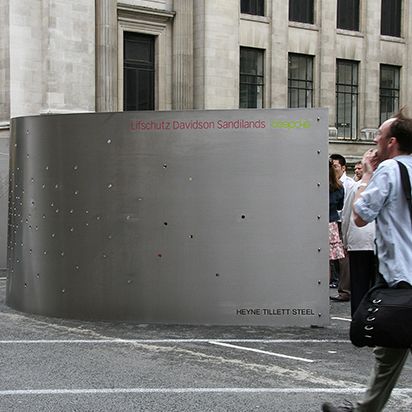 Exhibition Road, London Architectural Biennale
0243 - Exhibition Road, London Architectural Biennale 2008
50000
Project
—
London
1
0243 - Exhibition Road, London Architectural Biennale 2008
Exhibition Road, London Architectural Biennale
0243 - Exhibition Road, London Architectural Biennale 2008
50000
Project
—
London
1
0243 - Exhibition Road, London Architectural Biennale 2008
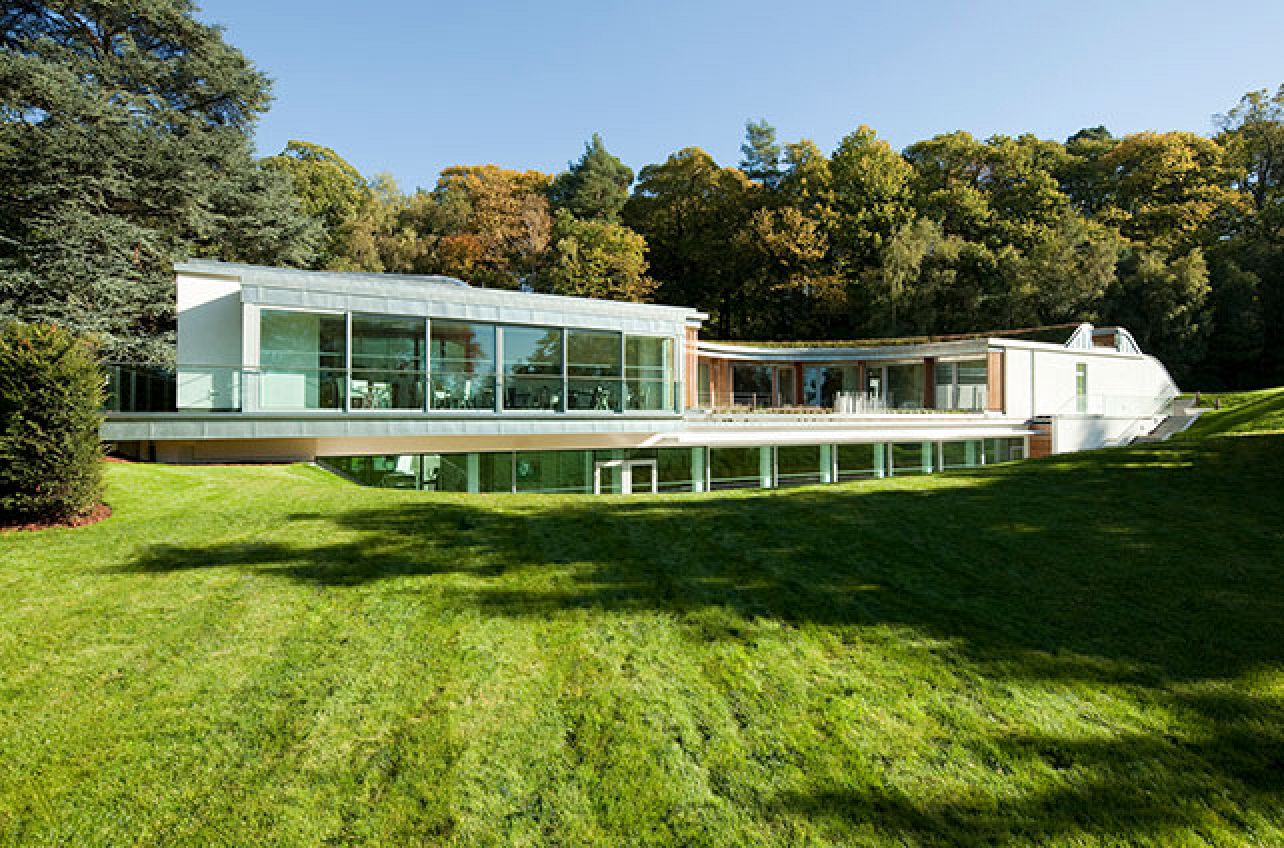 Coworth Spa
0277 - Coworth Spa
20100101
8000000
Project
2010
Surrey
2
0277 - Coworth Spa
Coworth Spa
0277 - Coworth Spa
20100101
8000000
Project
2010
Surrey
2
0277 - Coworth Spa
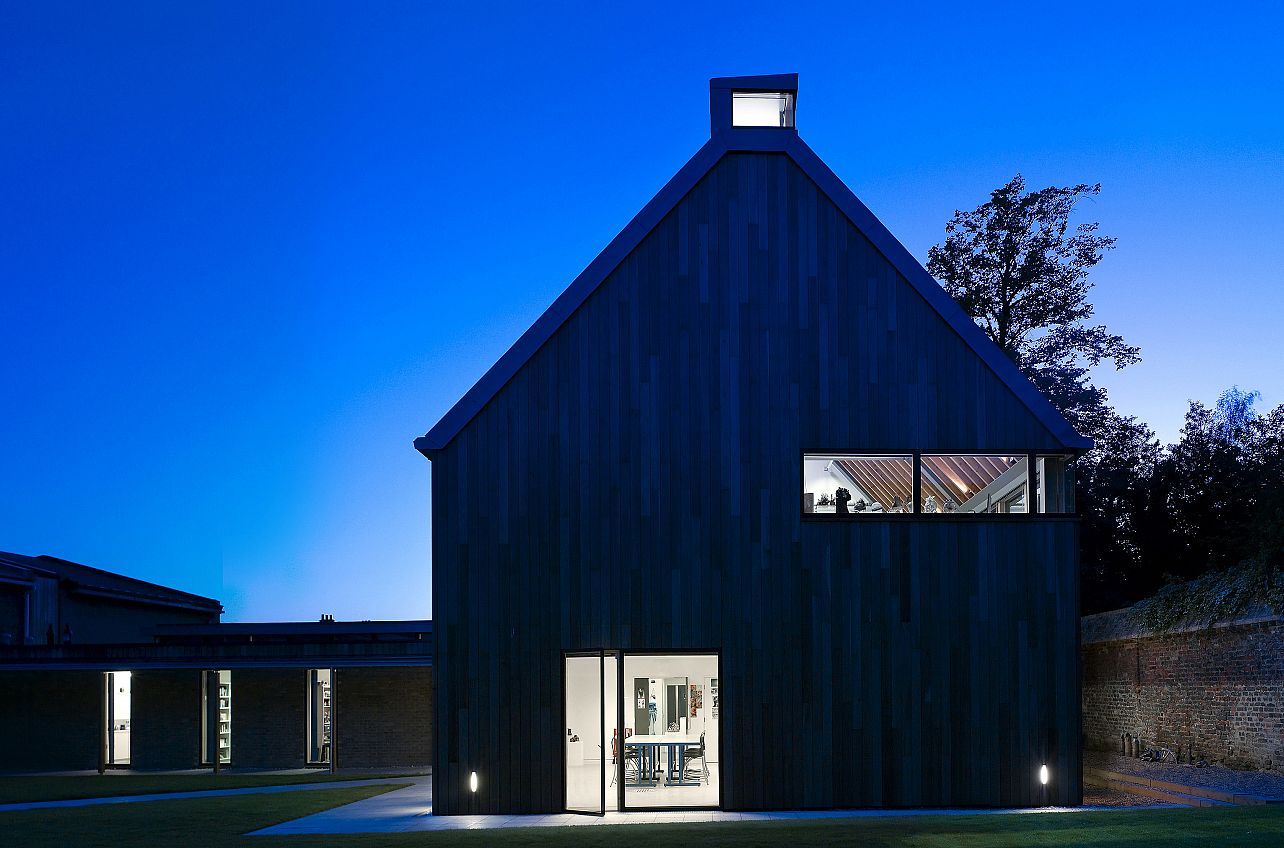 The Kings School, Ely
0299 - The Kings School, Ely
20090101
3000000
Project
2009
Cambridgeshire
2
0299 - The Kings School, Ely
The Kings School, Ely
0299 - The Kings School, Ely
20090101
3000000
Project
2009
Cambridgeshire
2
0299 - The Kings School, Ely
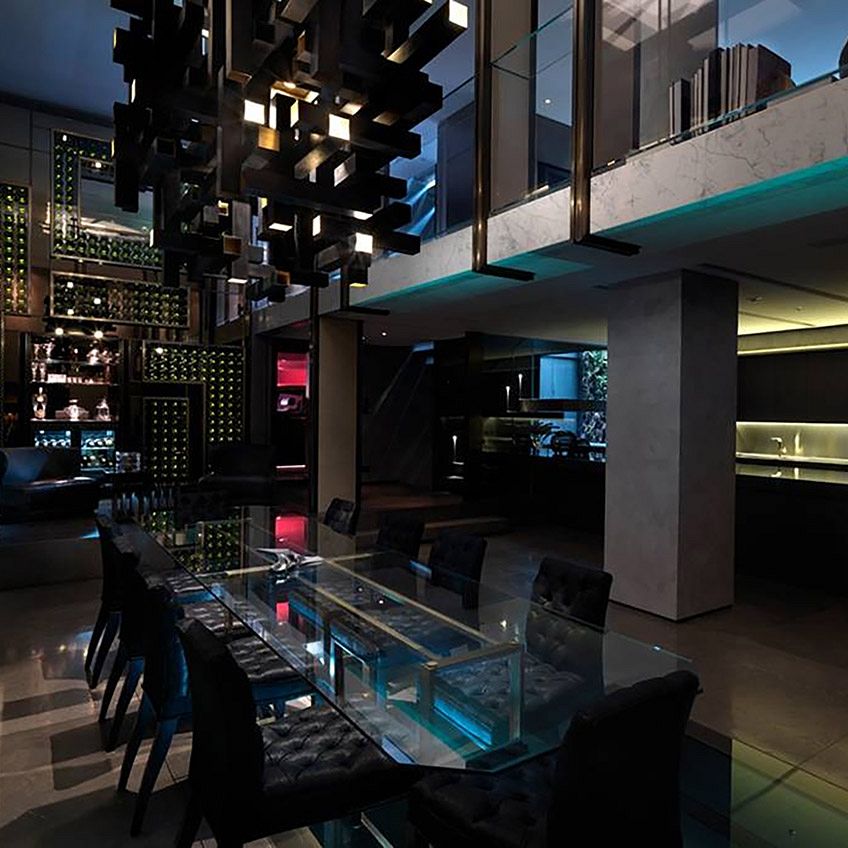 Bourdon Street
0319 - Bourdon Street
20090101
3000000
Project
2009
Mayfair
1
0319 - Bourdon Street
Bourdon Street
0319 - Bourdon Street
20090101
3000000
Project
2009
Mayfair
1
0319 - Bourdon Street
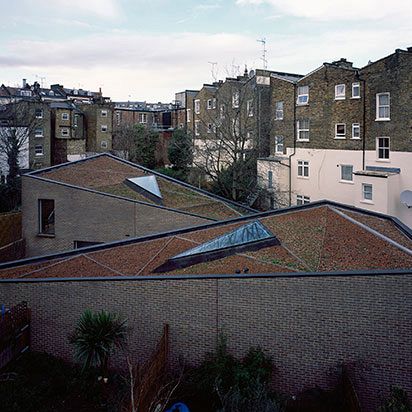 Southcote Road
0438 - Southcote Road
20130101
750000
Project
2013
Camden
2
0438 - Southcote Road
Southcote Road
0438 - Southcote Road
20130101
750000
Project
2013
Camden
2
0438 - Southcote Road
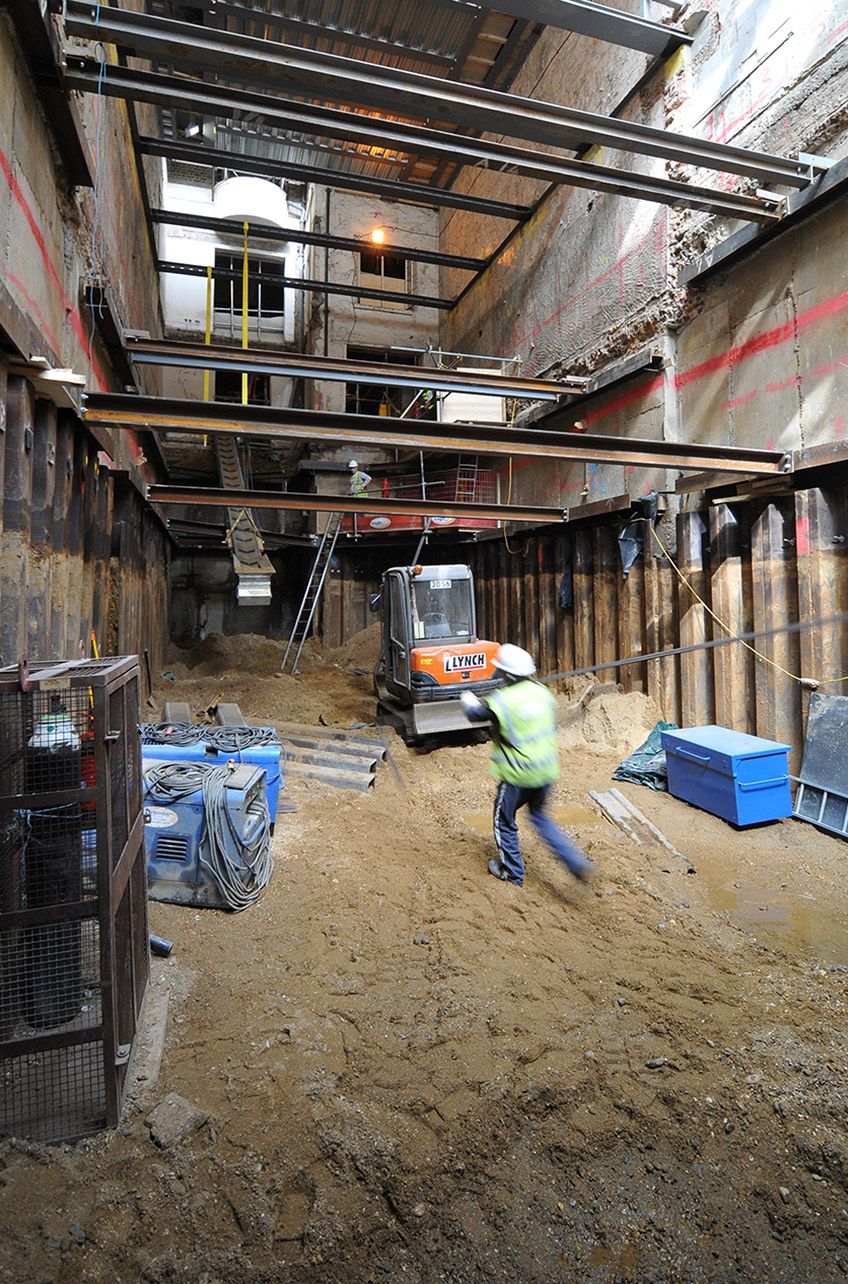 Eaton Square
0453 - 12 Eaton Square
20120101
8000000
Project
2012
Kensington and Chelsea
1
0453 - 12 Eaton Square
Eaton Square
0453 - 12 Eaton Square
20120101
8000000
Project
2012
Kensington and Chelsea
1
0453 - 12 Eaton Square
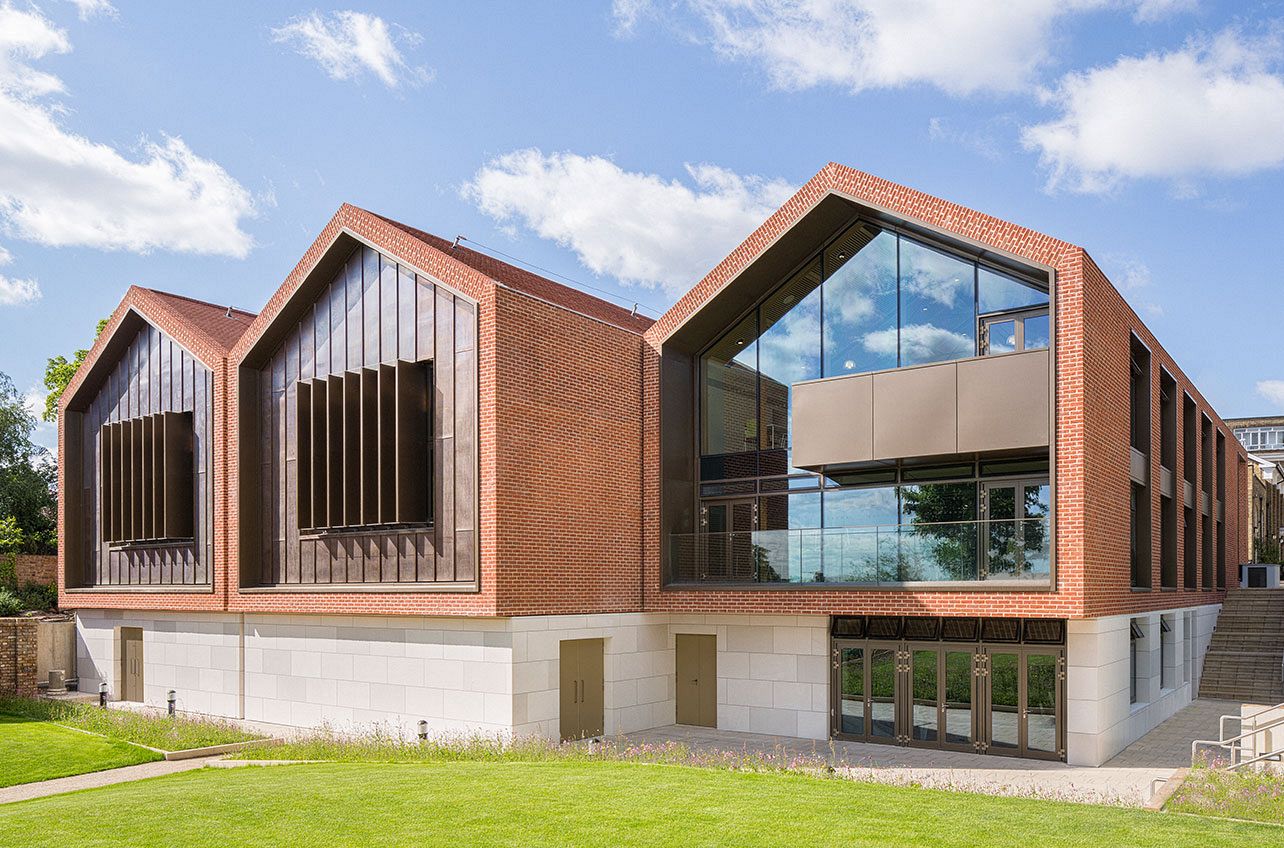 Channing School
0573 - Channing School
10000000
Project
—
Camden
2
0573 - Channing School
Channing School
0573 - Channing School
10000000
Project
—
Camden
2
0573 - Channing School
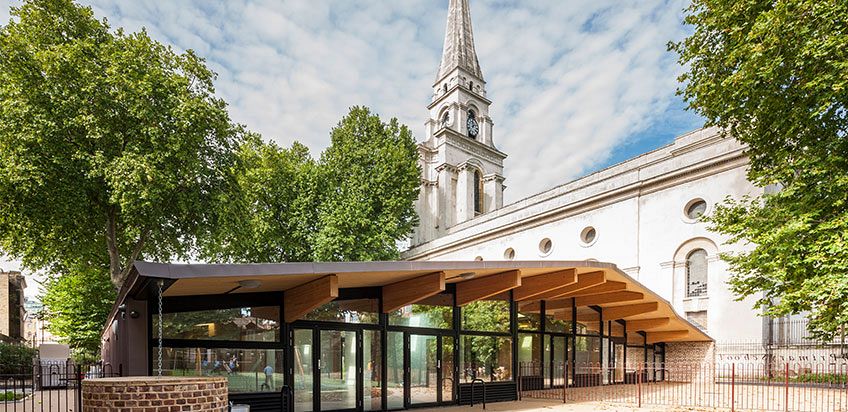 Christ Church Spitalfields
0596 - Christ Church Spitalfields
20130101
1500000
Project
2013
Tower Hamlets
2
0596 - Christ Church Spitalfields
Christ Church Spitalfields
0596 - Christ Church Spitalfields
20130101
1500000
Project
2013
Tower Hamlets
2
0596 - Christ Church Spitalfields
 Gutsy Girls Introduction to Structural Engineering
Gutsy Girls - Introduction to Structural Engineering
20190404
0
News Article
—
—
2
Gutsy Girls - Introduction to Structural Engineering
Gutsy Girls Introduction to Structural Engineering
Gutsy Girls - Introduction to Structural Engineering
20190404
0
News Article
—
—
2
Gutsy Girls - Introduction to Structural Engineering
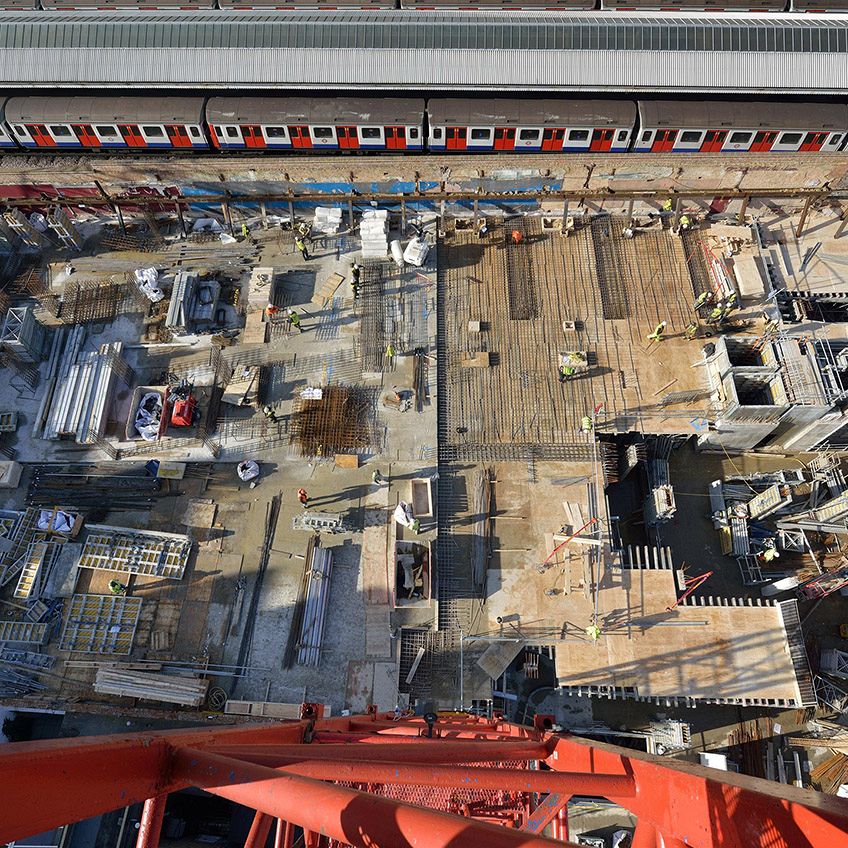 Hammersmith Palais
0628 - Hammersmith Palais
20130101
30000000
Project
2013
Hammersmith and Fulham
2
0628 - Hammersmith Palais
Hammersmith Palais
0628 - Hammersmith Palais
20130101
30000000
Project
2013
Hammersmith and Fulham
2
0628 - Hammersmith Palais
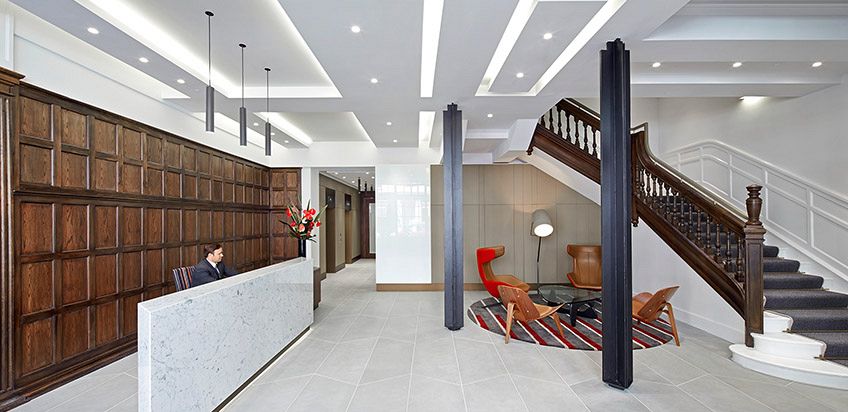 Bedford Street
0678 - Bedford Street
20130101
4500000
Project
2013
Westminster
1
0678 - Bedford Street
Bedford Street
0678 - Bedford Street
20130101
4500000
Project
2013
Westminster
1
0678 - Bedford Street
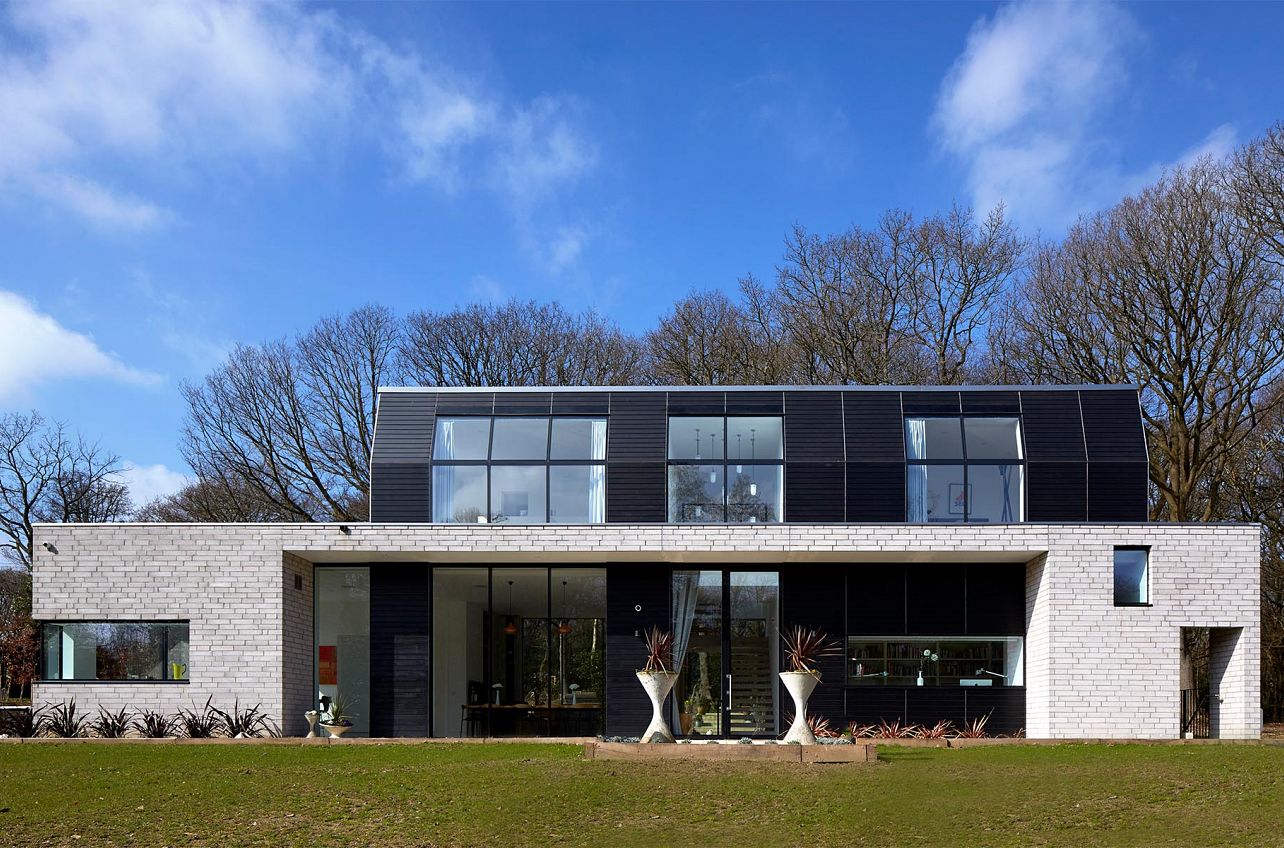 Highland House
0682 - Highland House
1000000
Project
—
Kent
2
0682 - Highland House
Highland House
0682 - Highland House
1000000
Project
—
Kent
2
0682 - Highland House
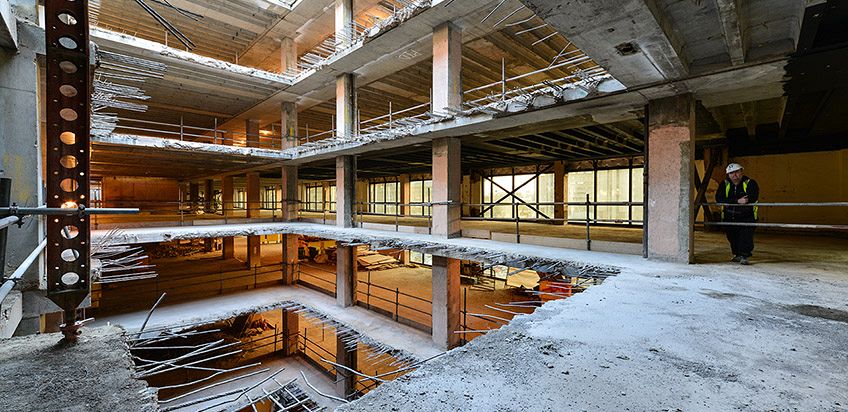 Commodity Quay, St Katherine's Dock
0700 - Commodity Quay, St Katherine's Dock
20140101
22000000
Project
2014
Tower Hamlets
2
0700 - Commodity Quay, St Katherine's Dock
Commodity Quay, St Katherine's Dock
0700 - Commodity Quay, St Katherine's Dock
20140101
22000000
Project
2014
Tower Hamlets
2
0700 - Commodity Quay, St Katherine's Dock
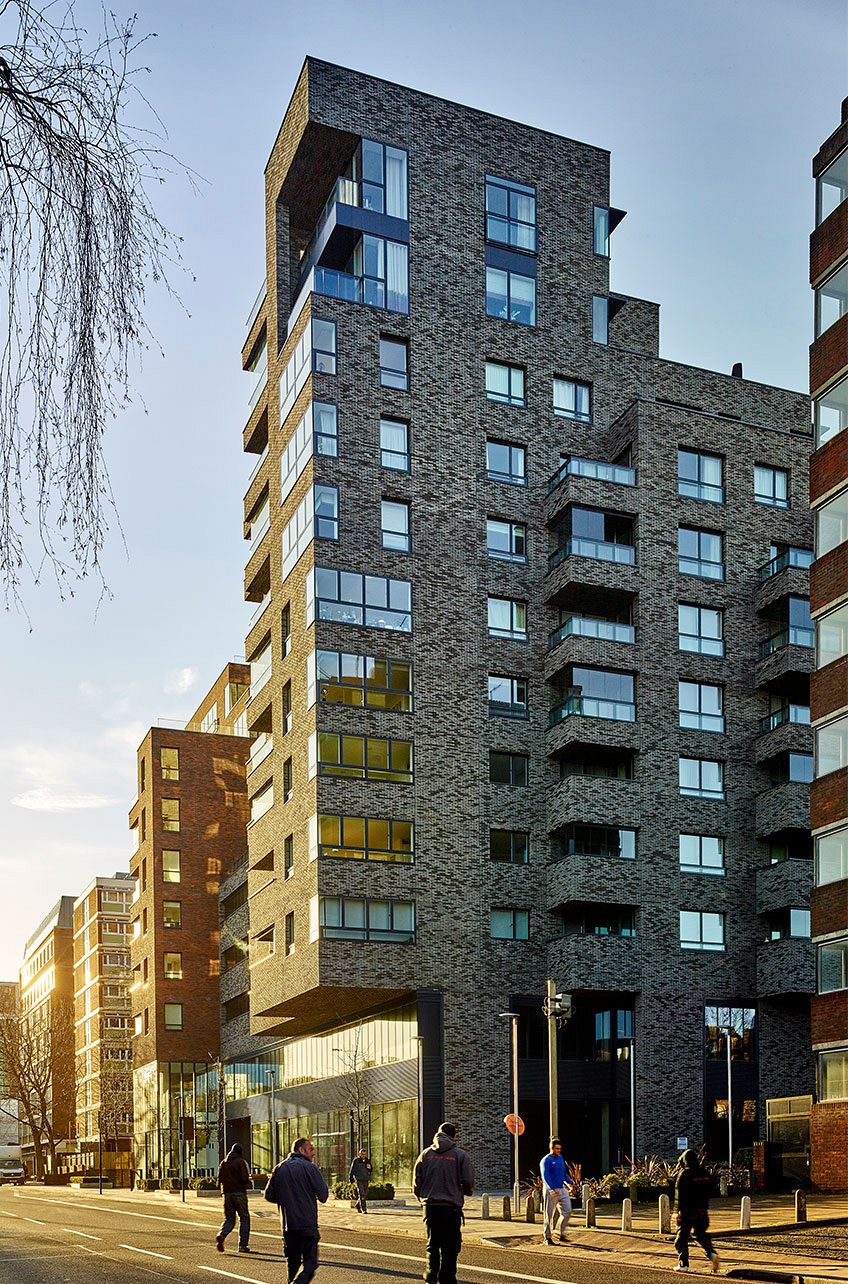 Upper Richmond Road
0777 - Upper Richmond Road
28000000
Project
—
Wandsworth
2
0777 - Upper Richmond Road
Upper Richmond Road
0777 - Upper Richmond Road
28000000
Project
—
Wandsworth
2
0777 - Upper Richmond Road
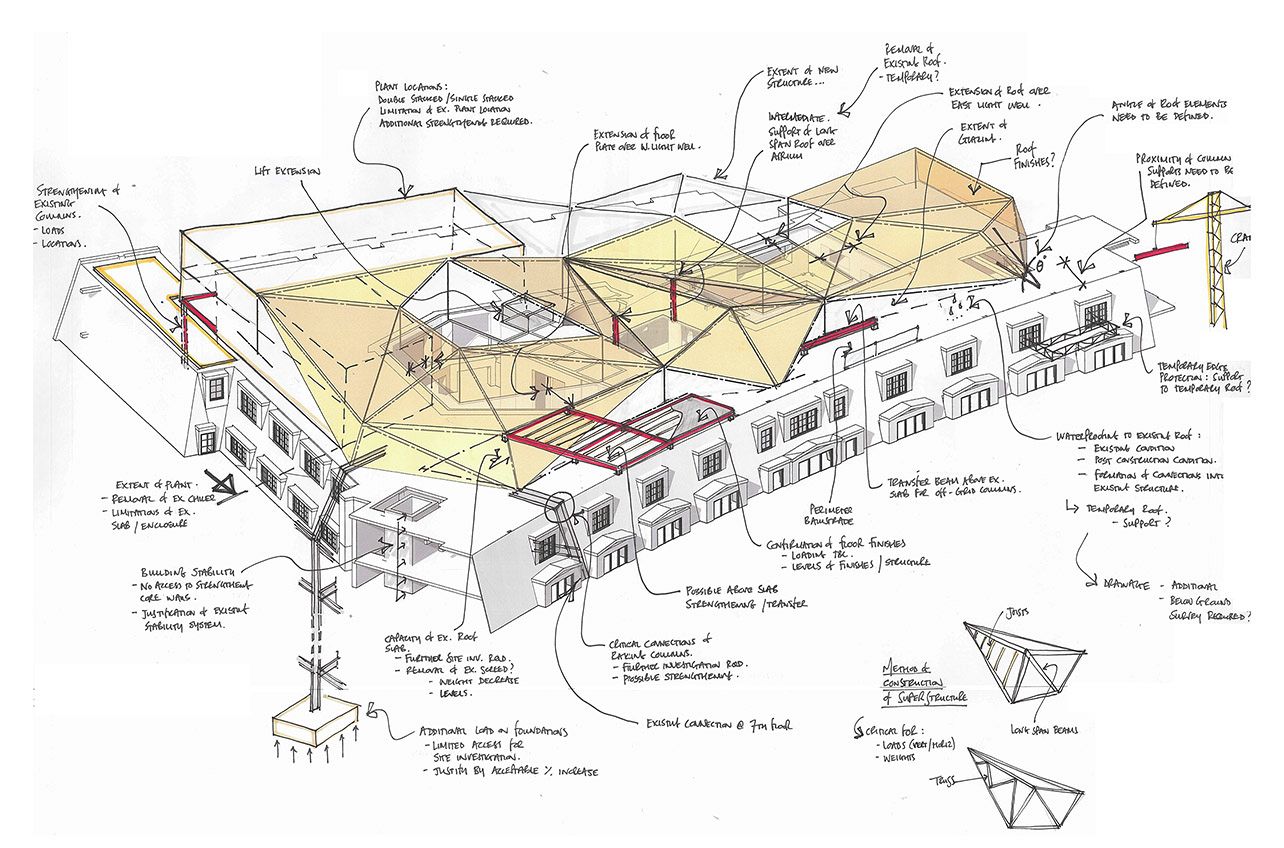 Aldwych House
0950 - Aldwych House
20000000
Project
—
Westminster
1
0950 - Aldwych House
Aldwych House
0950 - Aldwych House
20000000
Project
—
Westminster
1
0950 - Aldwych House
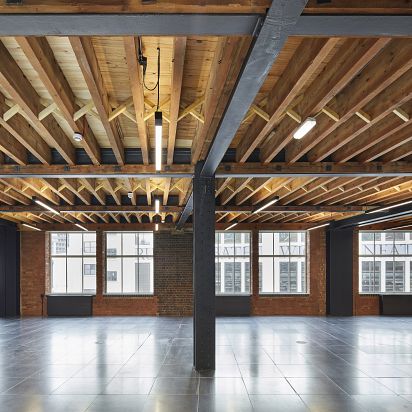 Mount Pleasant and Rosebery Avenue
0959 - Mount Pleasant and Rosebery Avenue
7500000
Project
—
Islington
2
0959 - Mount Pleasant and Rosebery Avenue
Mount Pleasant and Rosebery Avenue
0959 - Mount Pleasant and Rosebery Avenue
7500000
Project
—
Islington
2
0959 - Mount Pleasant and Rosebery Avenue
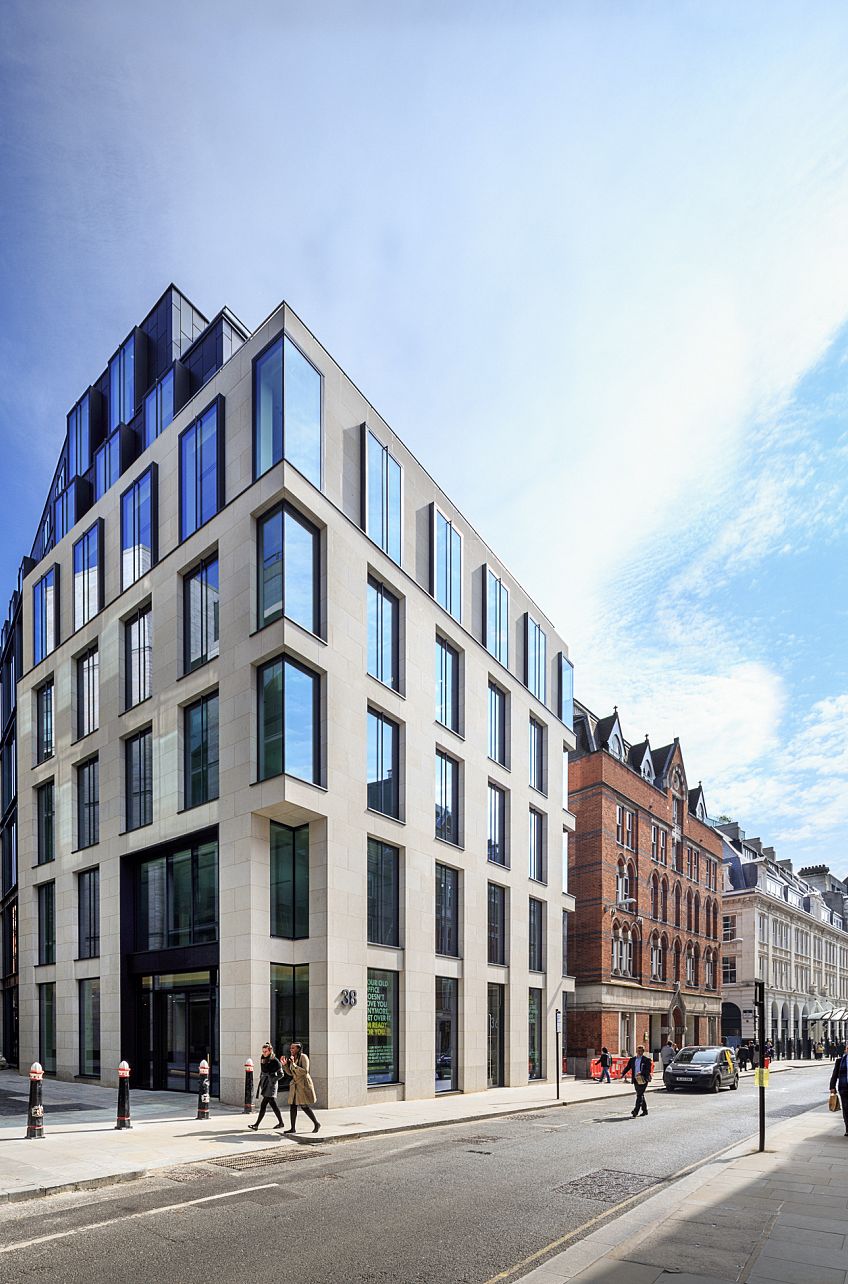 Chancery Lane
0989 - 35 Chancery Lane
18000000
Project
—
Camden
2
0989 - 35 Chancery Lane
Chancery Lane
0989 - 35 Chancery Lane
18000000
Project
—
Camden
2
0989 - 35 Chancery Lane
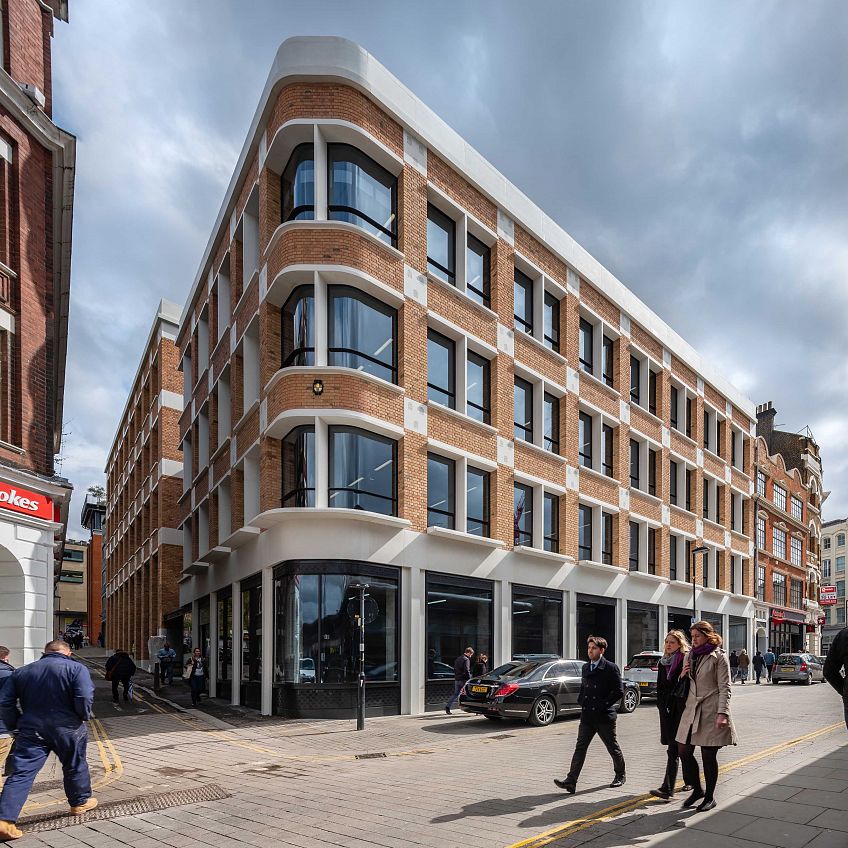 Benjamin Street
1042 - Benjamin Street
15000000
Project
—
Islington
2
1042 - Benjamin Street
Benjamin Street
1042 - Benjamin Street
15000000
Project
—
Islington
2
1042 - Benjamin Street
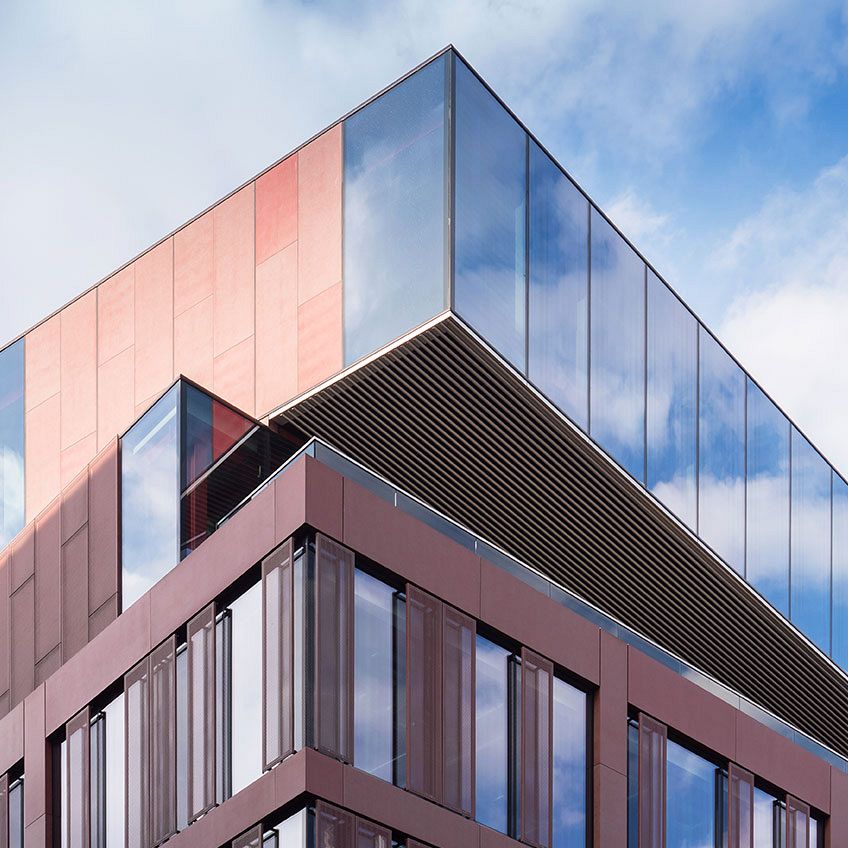 Seventy Wilson
1120 - Seventy Wilson
17000000
Project
—
Hackney
2
1120 - Seventy Wilson
Seventy Wilson
1120 - Seventy Wilson
17000000
Project
—
Hackney
2
1120 - Seventy Wilson
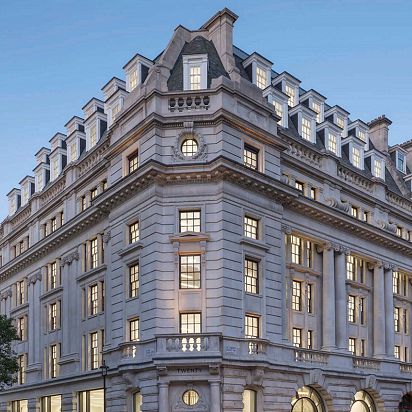 Twenty St. James's Street
1320 - Twenty St. James's Street
0
Project
—
Westminster
2
1320 - Twenty St. James's Street
Twenty St. James's Street
1320 - Twenty St. James's Street
0
Project
—
Westminster
2
1320 - Twenty St. James's Street
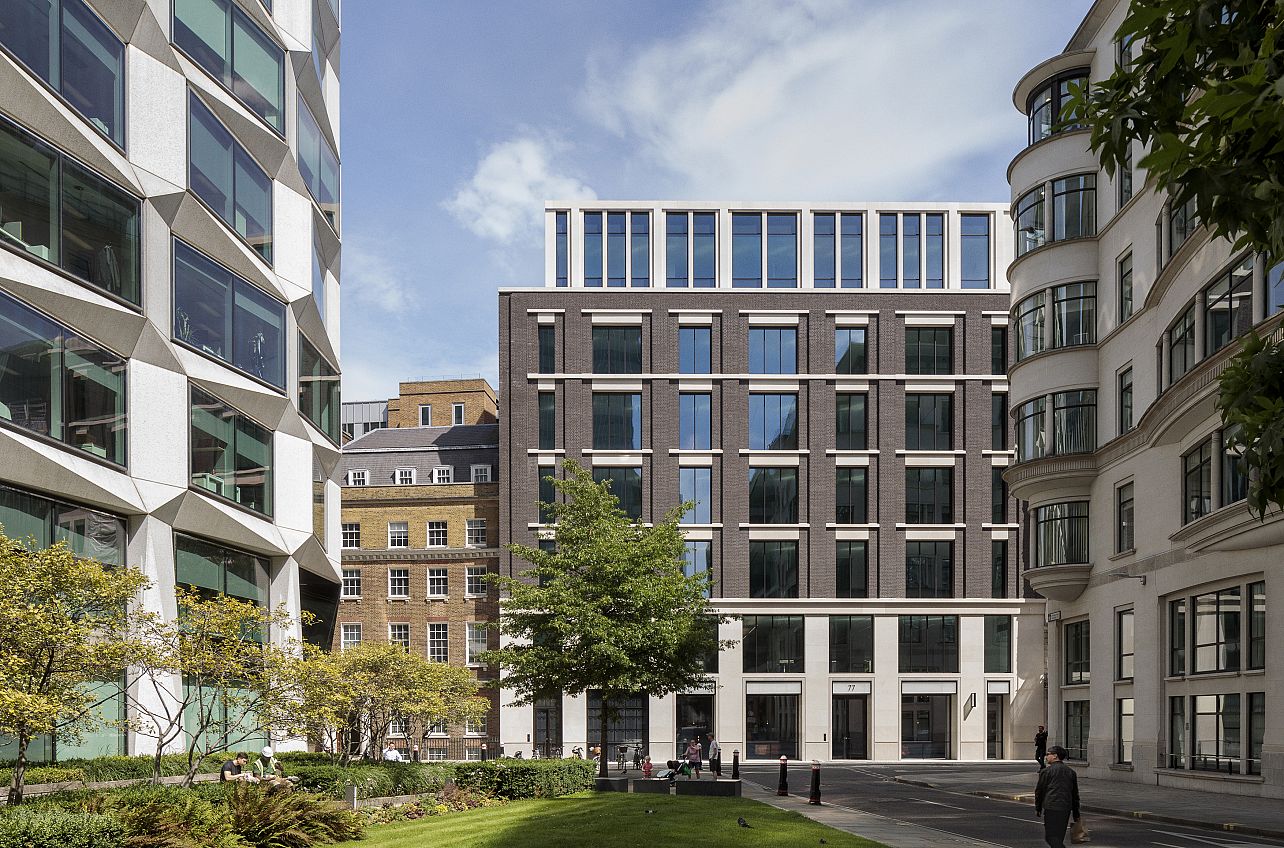 Coleman
1323 - 77 Coleman
0
Project
—
City of London
3
1323 - 77 Coleman
Coleman
1323 - 77 Coleman
0
Project
—
City of London
3
1323 - 77 Coleman
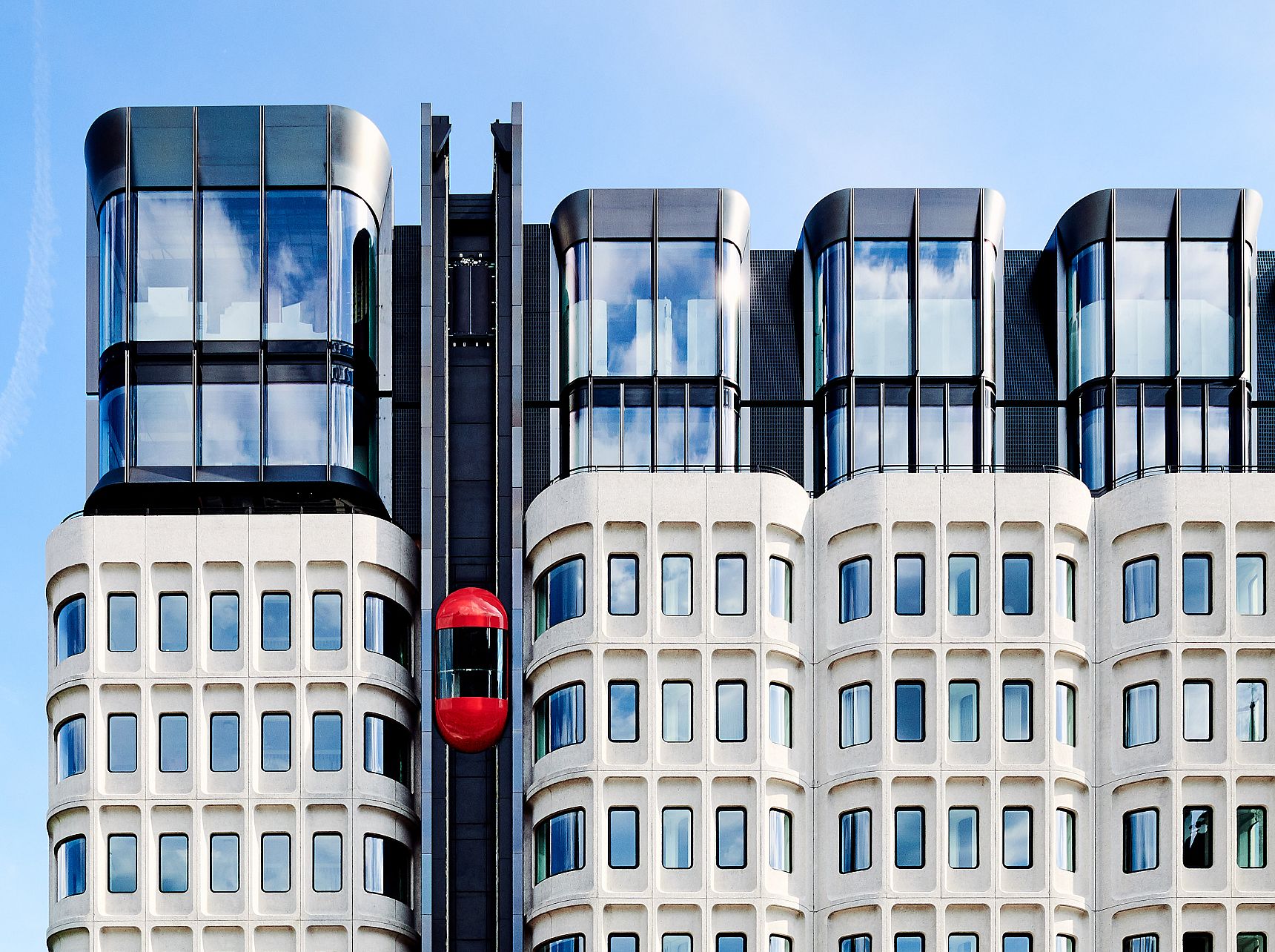 The Standard
1129 - The Standard
55000000
Project
—
Camden
3
1129 - The Standard
The Standard
1129 - The Standard
55000000
Project
—
Camden
3
1129 - The Standard
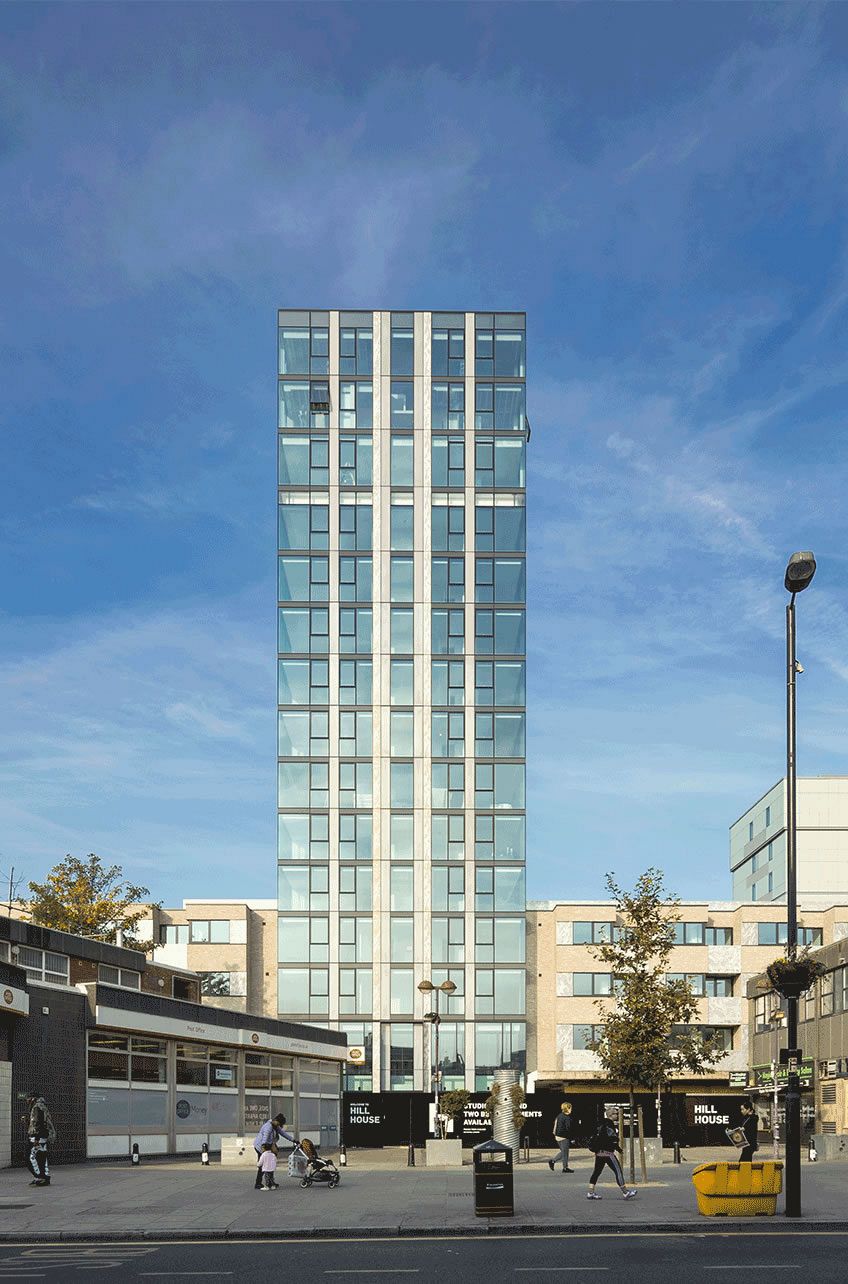 Hill House
1135 - Hill House
30000000
Project
—
Islington
2
1135 - Hill House
Hill House
1135 - Hill House
30000000
Project
—
Islington
2
1135 - Hill House
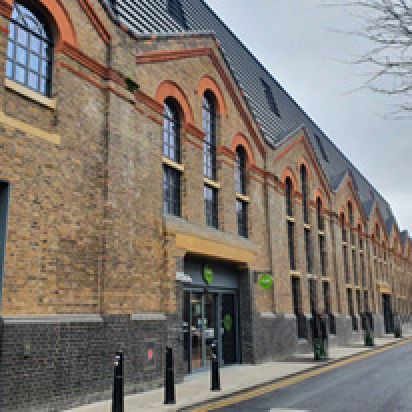 Quaker Street
1139 - Quaker Street
12000000
Project
—
Tower Hamlets
2
1139 - Quaker Street
Quaker Street
1139 - Quaker Street
12000000
Project
—
Tower Hamlets
2
1139 - Quaker Street
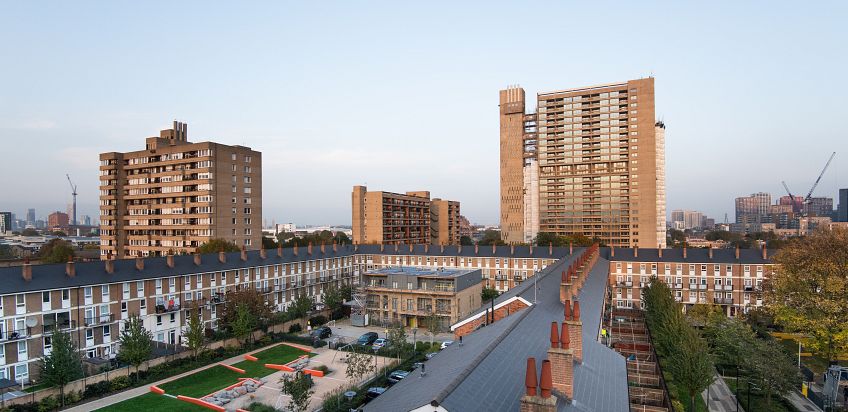 Balfron Tower
1160 - Balfron Tower
20160101
18000000
Project
2016
Tower Hamlets
2
1160 - Balfron Tower
Balfron Tower
1160 - Balfron Tower
20160101
18000000
Project
2016
Tower Hamlets
2
1160 - Balfron Tower
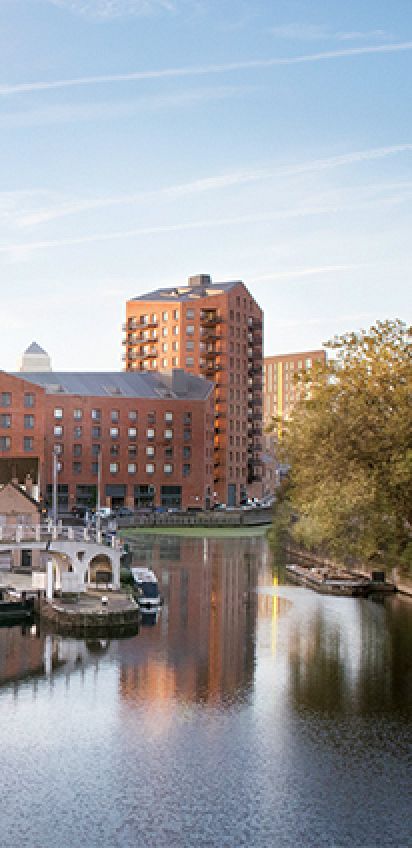 Bromley Mills Wharf
1196 - Bromley Mills Wharf
40000000
Project
—
Bromley
2
1196 - Bromley Mills Wharf
Bromley Mills Wharf
1196 - Bromley Mills Wharf
40000000
Project
—
Bromley
2
1196 - Bromley Mills Wharf
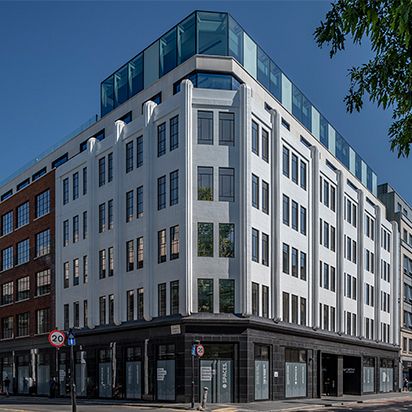 Epworth House
0702 - Epworth House
11000000
Project
—
Hackney
2
0702 - Epworth House
Epworth House
0702 - Epworth House
11000000
Project
—
Hackney
2
0702 - Epworth House
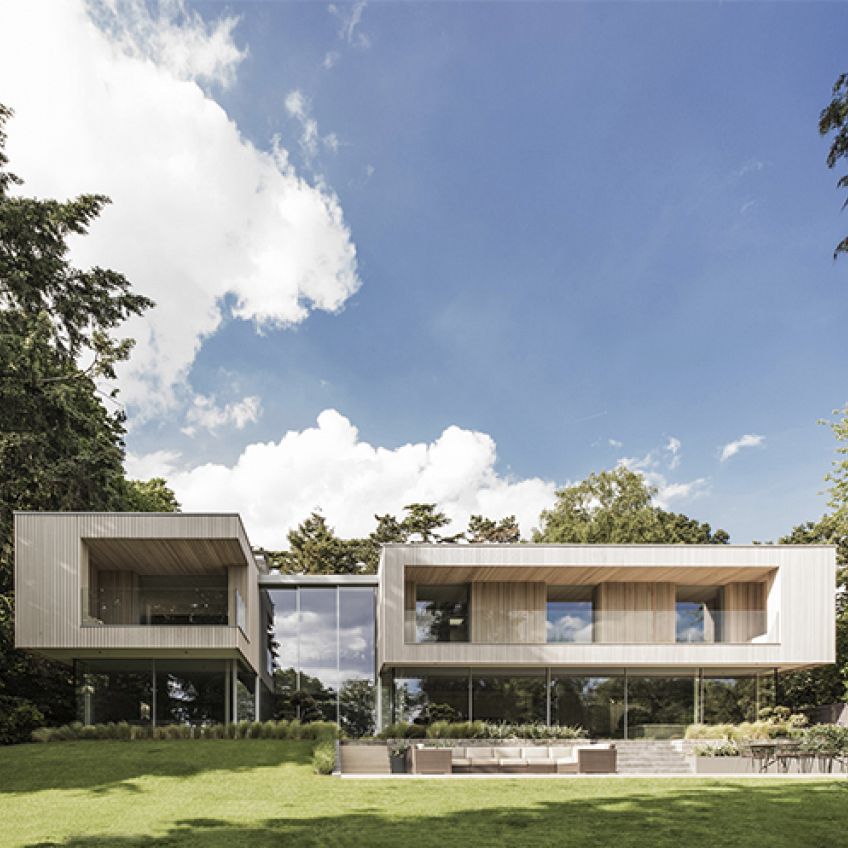 Berkshire House
0988 - Berkshire House
20150515
0
Project
—
Caversham
2
0988 - Berkshire House
Berkshire House
0988 - Berkshire House
20150515
0
Project
—
Caversham
2
0988 - Berkshire House
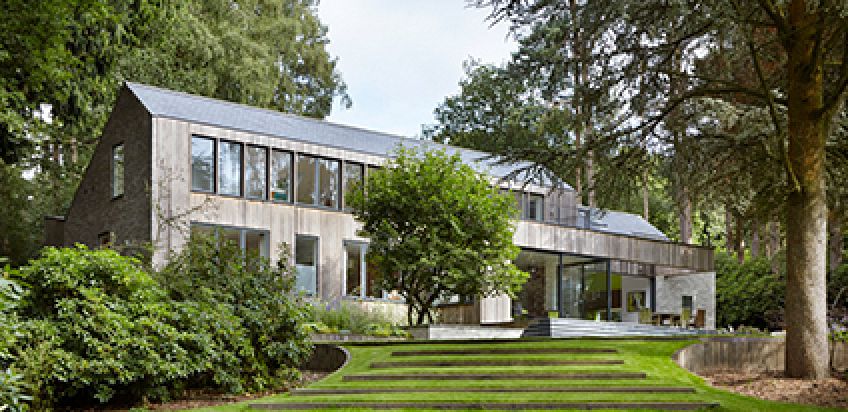 Westwood
1126 - Westwood
20150515
0
Project
—
Hampshire
2
1126 - Westwood
Westwood
1126 - Westwood
20150515
0
Project
—
Hampshire
2
1126 - Westwood
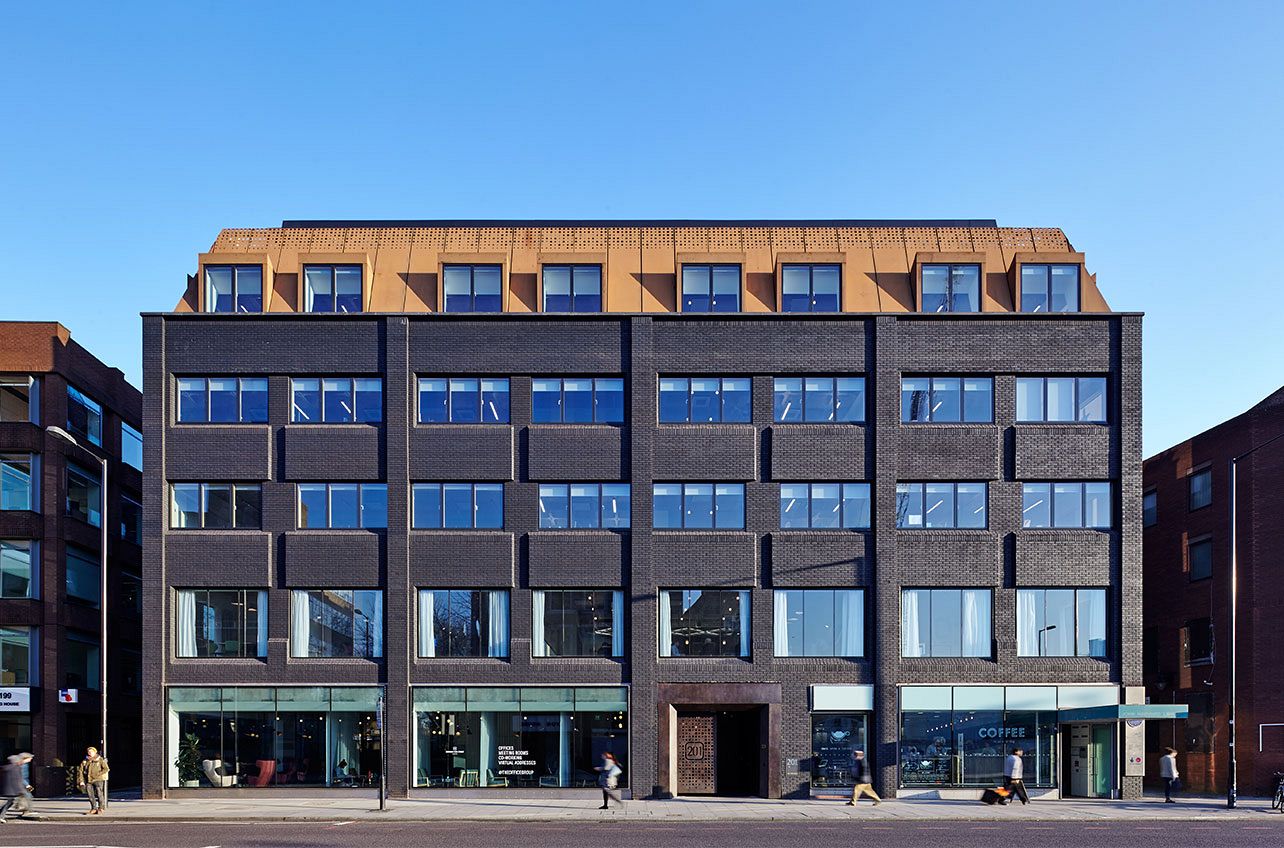 Borough High Street
1136 - Borough High Street
0
Project
—
Southwark
2
1136 - Borough High Street
Borough High Street
1136 - Borough High Street
0
Project
—
Southwark
2
1136 - Borough High Street
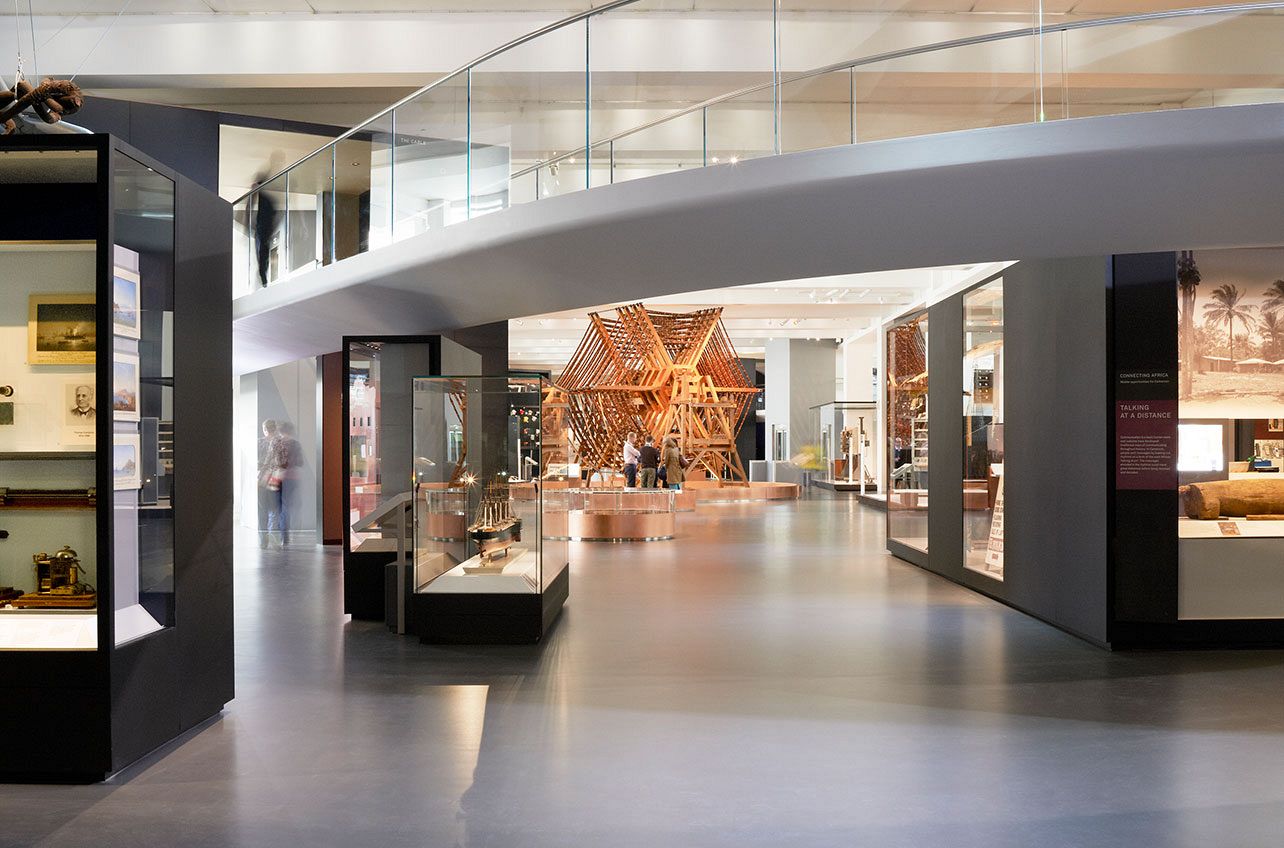 Science Museum
0624 - Science Museum
0
Project
2014
Westminster
2
0624 - Science Museum
Science Museum
0624 - Science Museum
0
Project
2014
Westminster
2
0624 - Science Museum
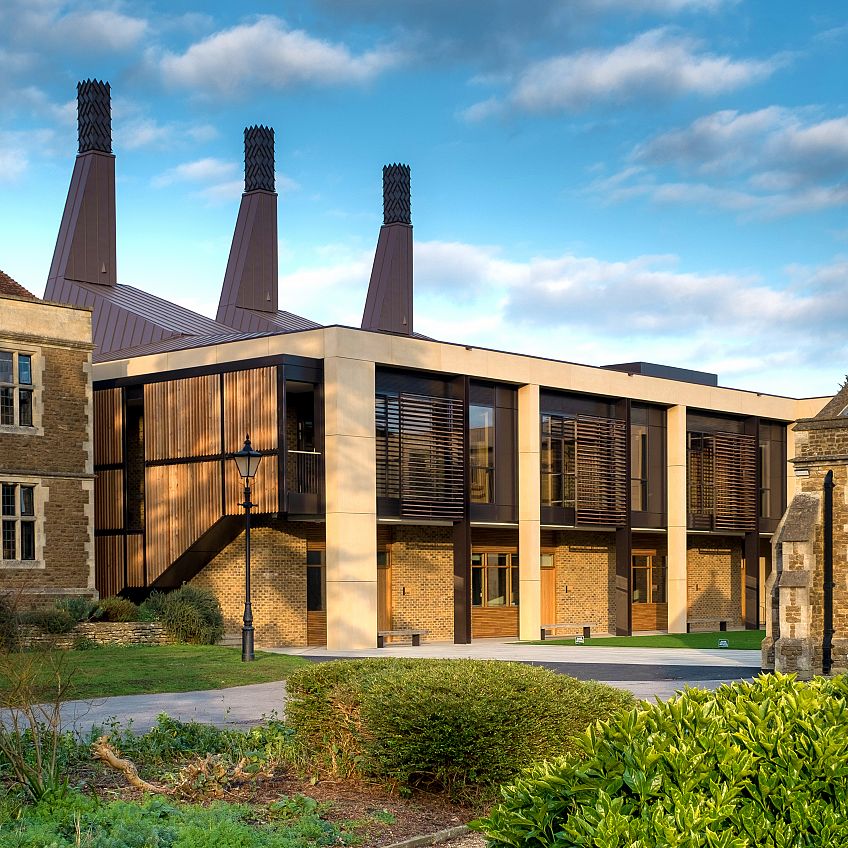 Charterhouse School Science and Maths Building
1318 - Charterhouse School - Science and Maths Building
10
Project
—
Surrey
3
1318 - Charterhouse School - Science and Maths Building
Charterhouse School Science and Maths Building
1318 - Charterhouse School - Science and Maths Building
10
Project
—
Surrey
3
1318 - Charterhouse School - Science and Maths Building
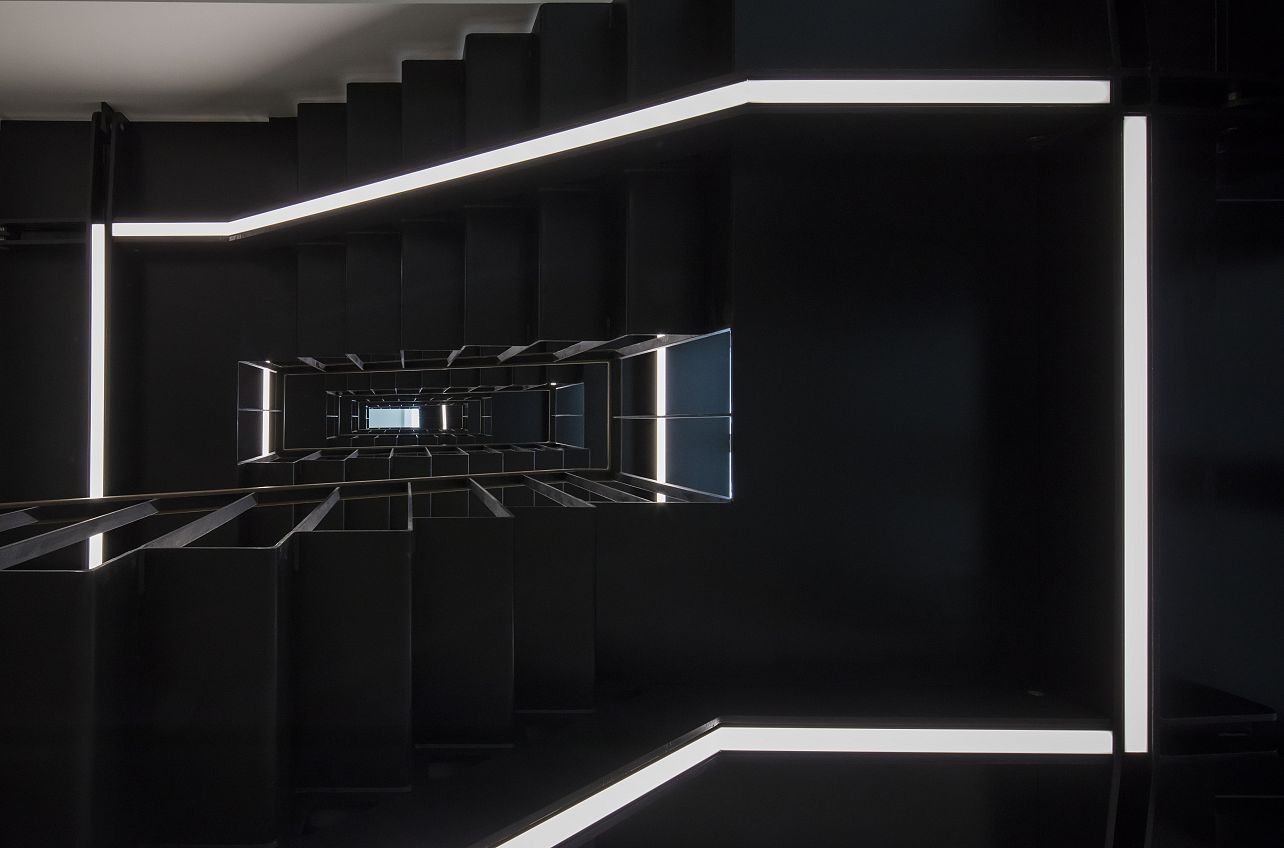 Rathbone Place
0213 - 15-18 Rathbone Place
20160205
0
Project
—
Westminster
1
0213 - 15-18 Rathbone Place
Rathbone Place
0213 - 15-18 Rathbone Place
20160205
0
Project
—
Westminster
1
0213 - 15-18 Rathbone Place
 The Print Hall, Bristol
1222 - The Print Hall, Bristol
0
Project
—
Bristol
2
1222 - The Print Hall, Bristol
The Print Hall, Bristol
1222 - The Print Hall, Bristol
0
Project
—
Bristol
2
1222 - The Print Hall, Bristol
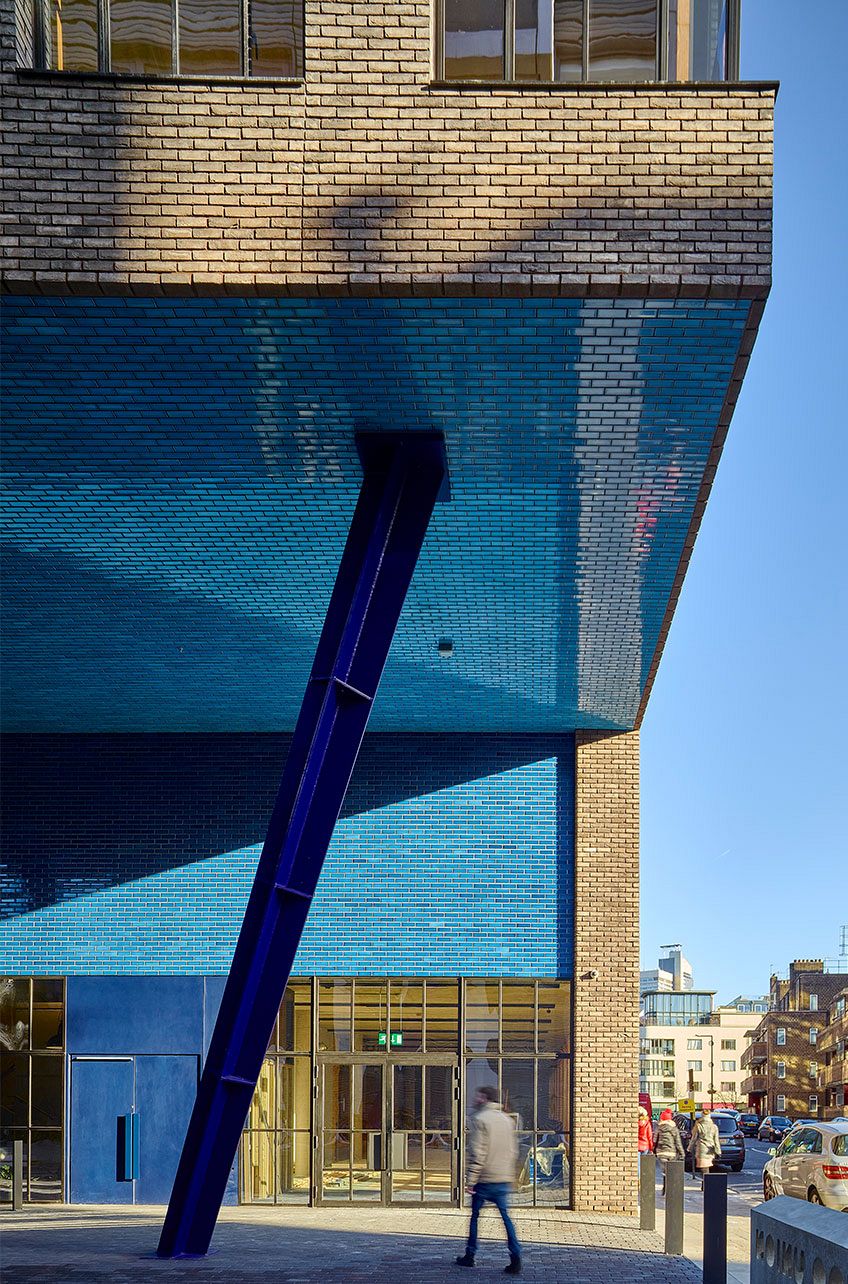 Union Street
1382 - 100 Union Street
0
Project
—
Southwark
2
1382 - 100 Union Street
Union Street
1382 - 100 Union Street
0
Project
—
Southwark
2
1382 - 100 Union Street
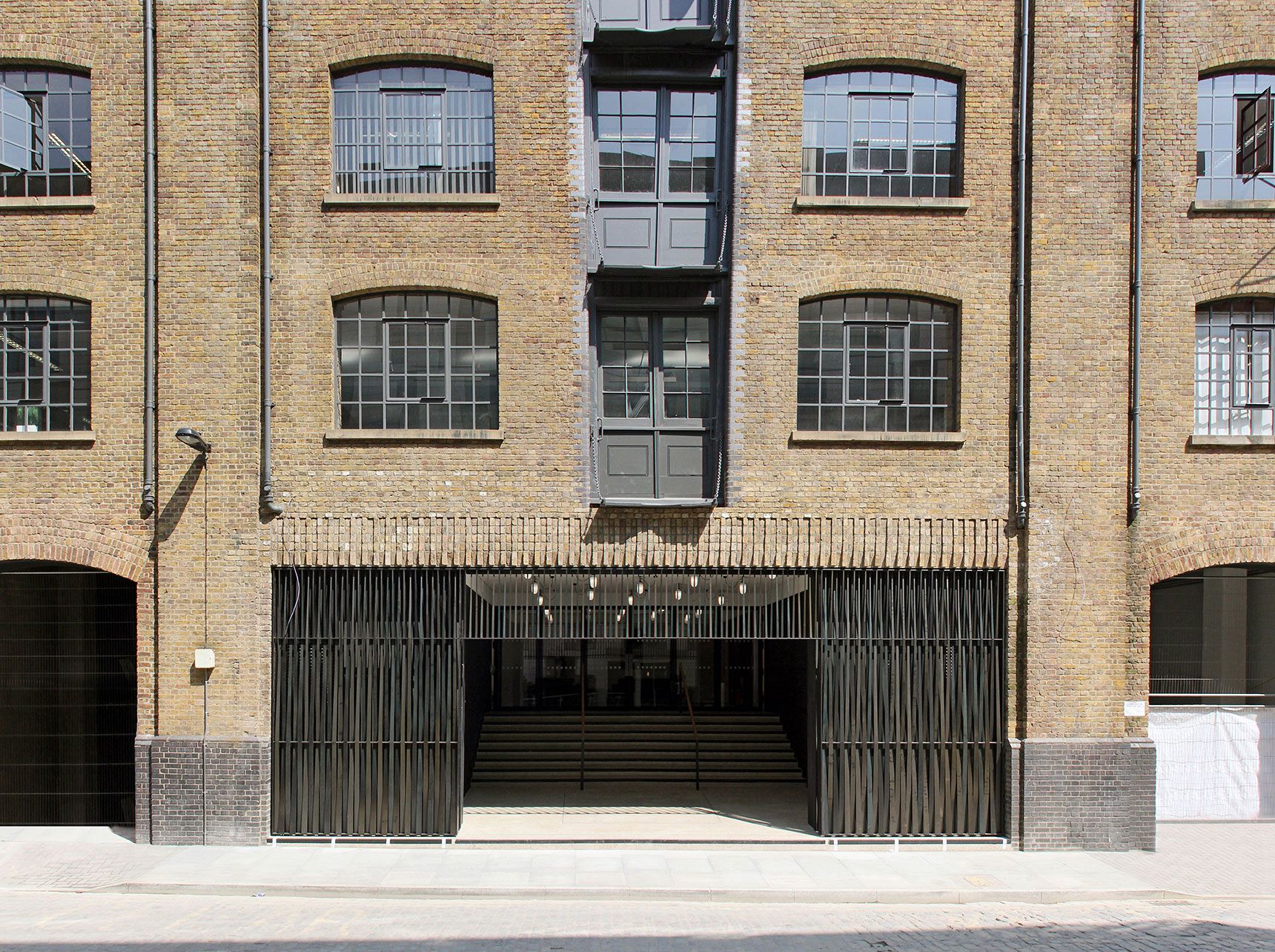 The Loom
1026 - The Loom
0
Project
2016
Tower Hamlets
2
1026 - The Loom
The Loom
1026 - The Loom
0
Project
2016
Tower Hamlets
2
1026 - The Loom
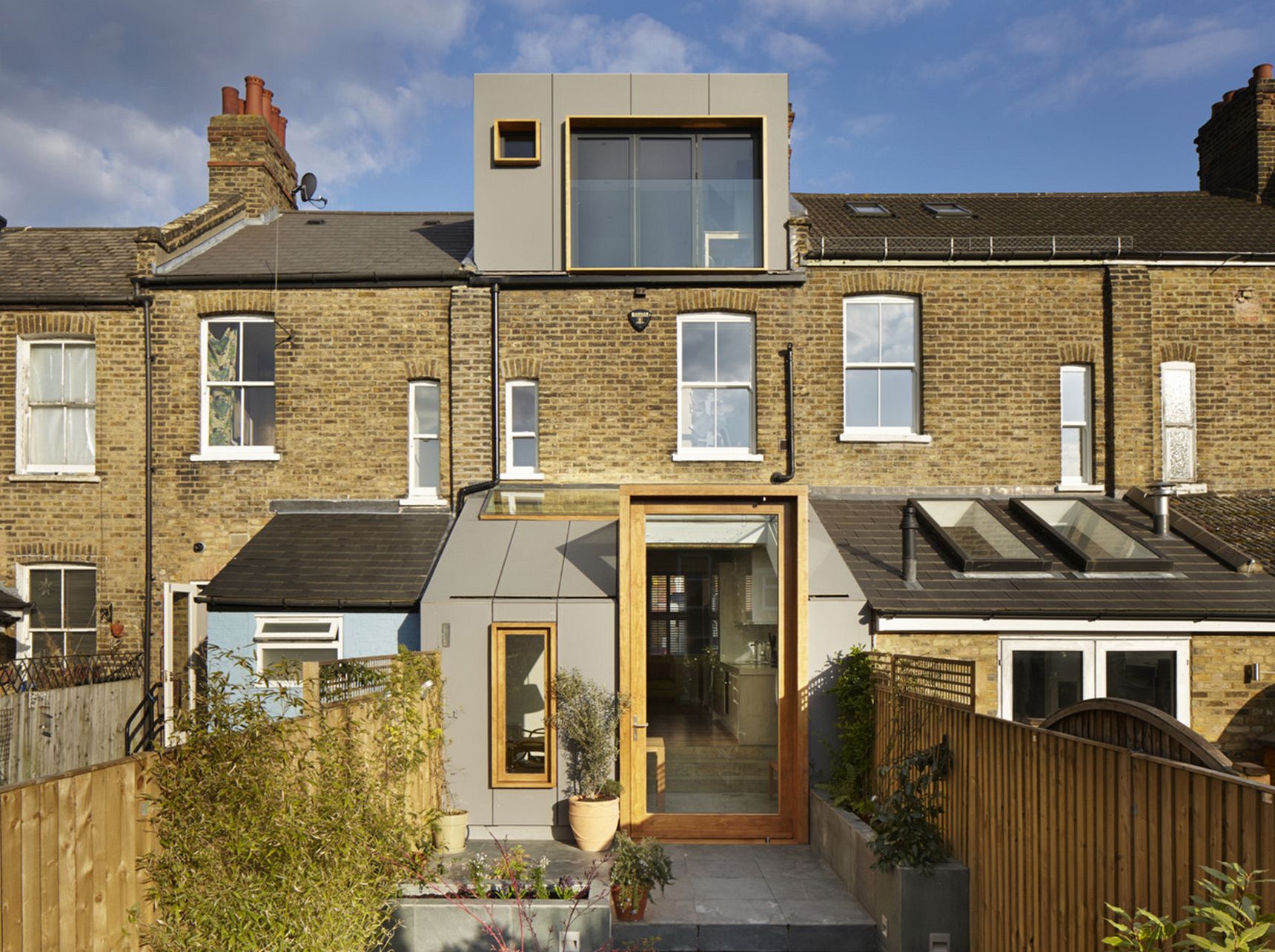 Landells Road
1051 - Landells Road
20160817
0
Project
2014
Southwark
2
1051 - Landells Road
Landells Road
1051 - Landells Road
20160817
0
Project
2014
Southwark
2
1051 - Landells Road
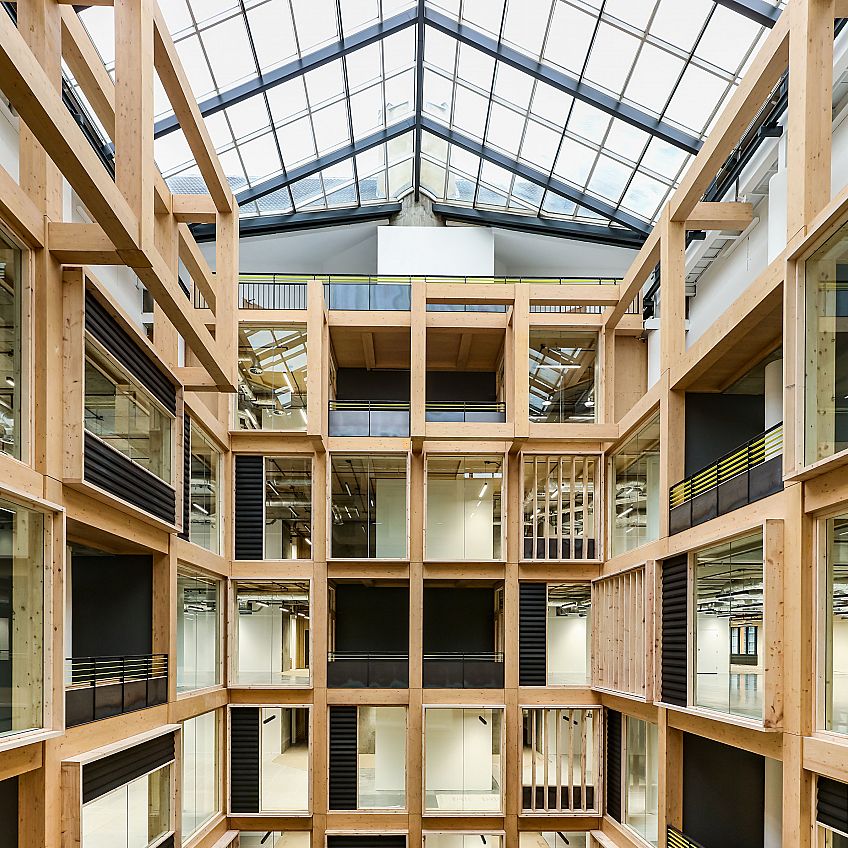 The Import Building, East India Dock
1441 - The Import Building, East India Dock
20160905
0
Project
2016
London
3
1441 - The Import Building, East India Dock
The Import Building, East India Dock
1441 - The Import Building, East India Dock
20160905
0
Project
2016
London
3
1441 - The Import Building, East India Dock
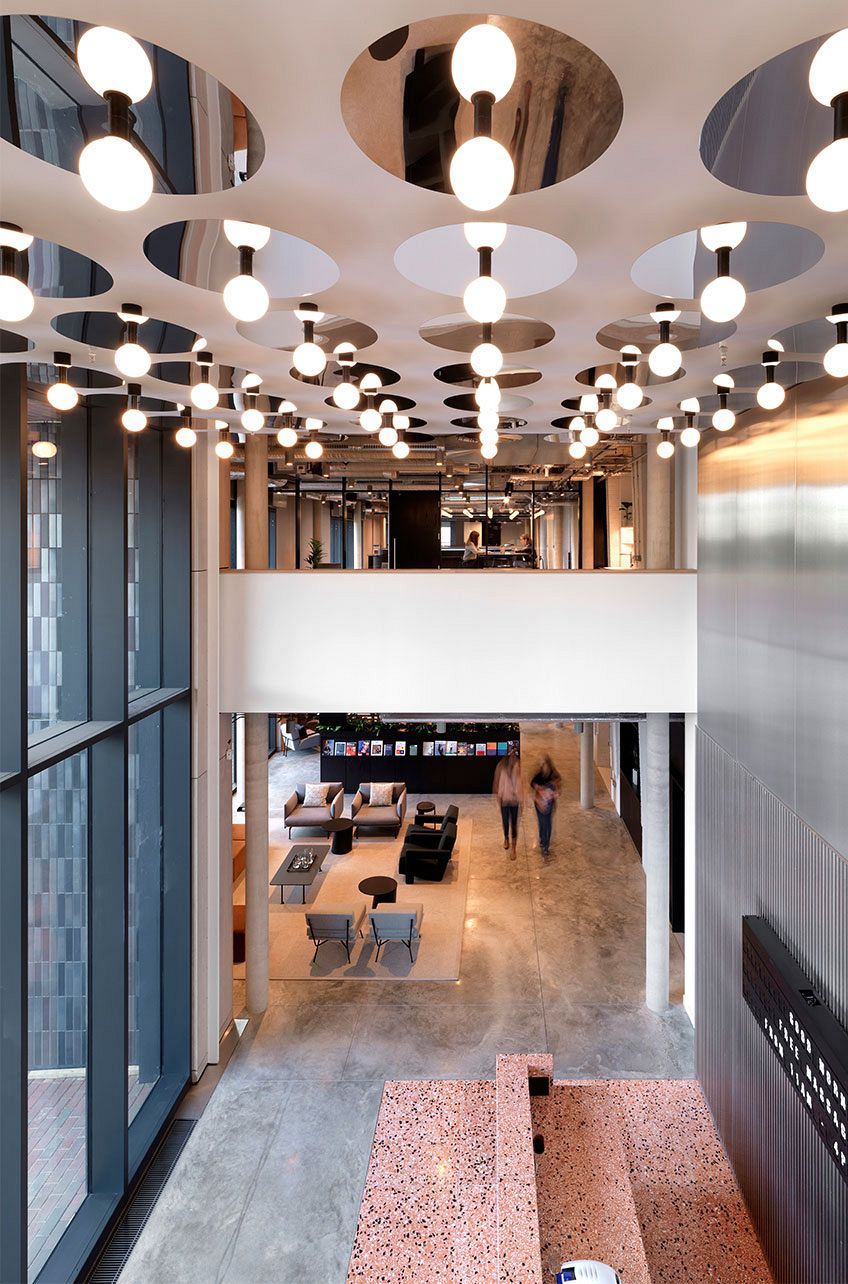 Tintagel House
1360 - Tintagel House
0
Project
—
Lambeth
2
1360 - Tintagel House
Tintagel House
1360 - Tintagel House
0
Project
—
Lambeth
2
1360 - Tintagel House
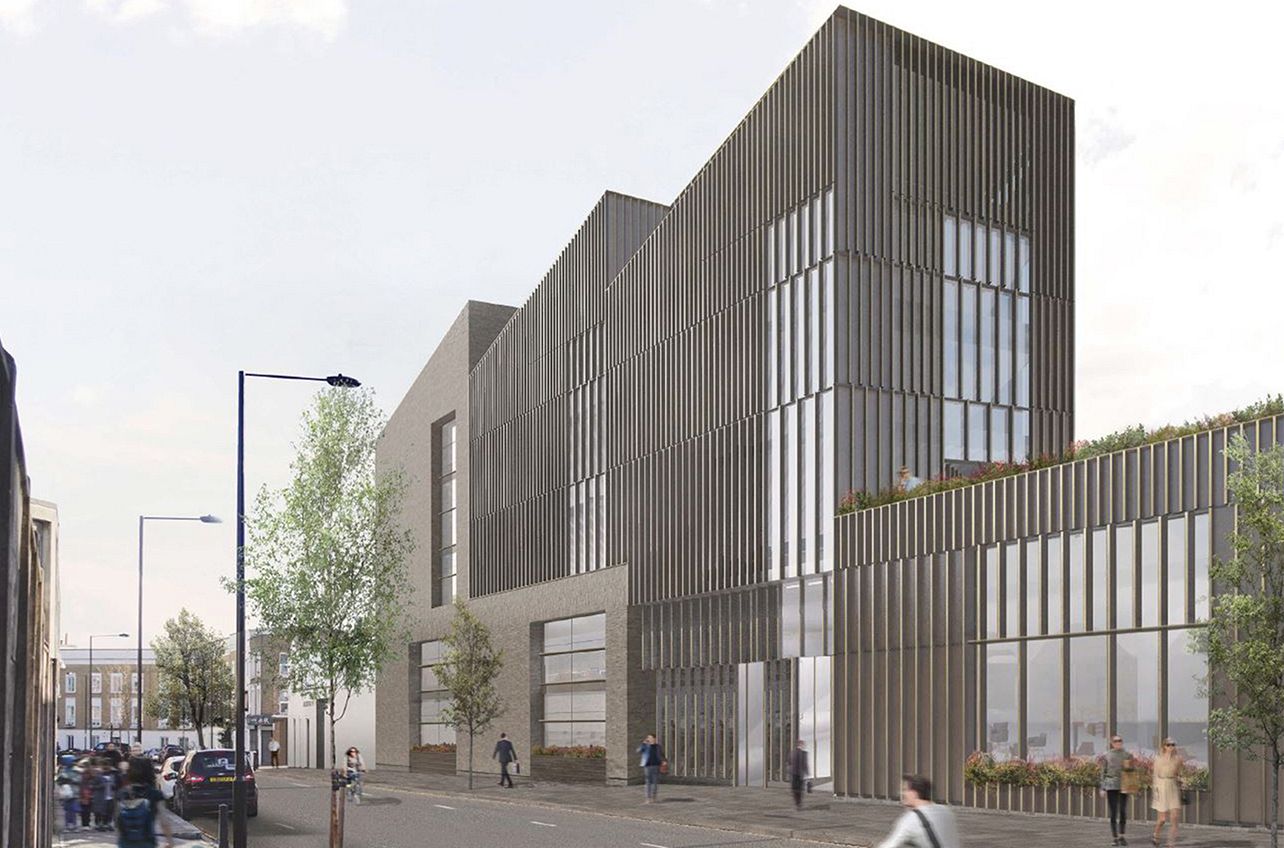 Spring Place
1399 - 3-6 Spring Place
20170120
0
Project
2017
Camden
2
1399 - 3-6 Spring Place
Spring Place
1399 - 3-6 Spring Place
20170120
0
Project
2017
Camden
2
1399 - 3-6 Spring Place
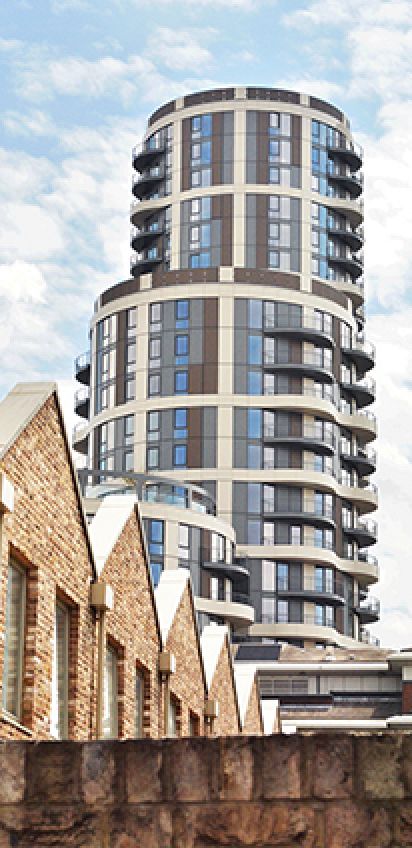 Cambridge Road, Barking
1324 - Cambridge Road, Barking
0
Project
—
Barking and Dagenham
2
1324 - Cambridge Road, Barking
Cambridge Road, Barking
1324 - Cambridge Road, Barking
0
Project
—
Barking and Dagenham
2
1324 - Cambridge Road, Barking
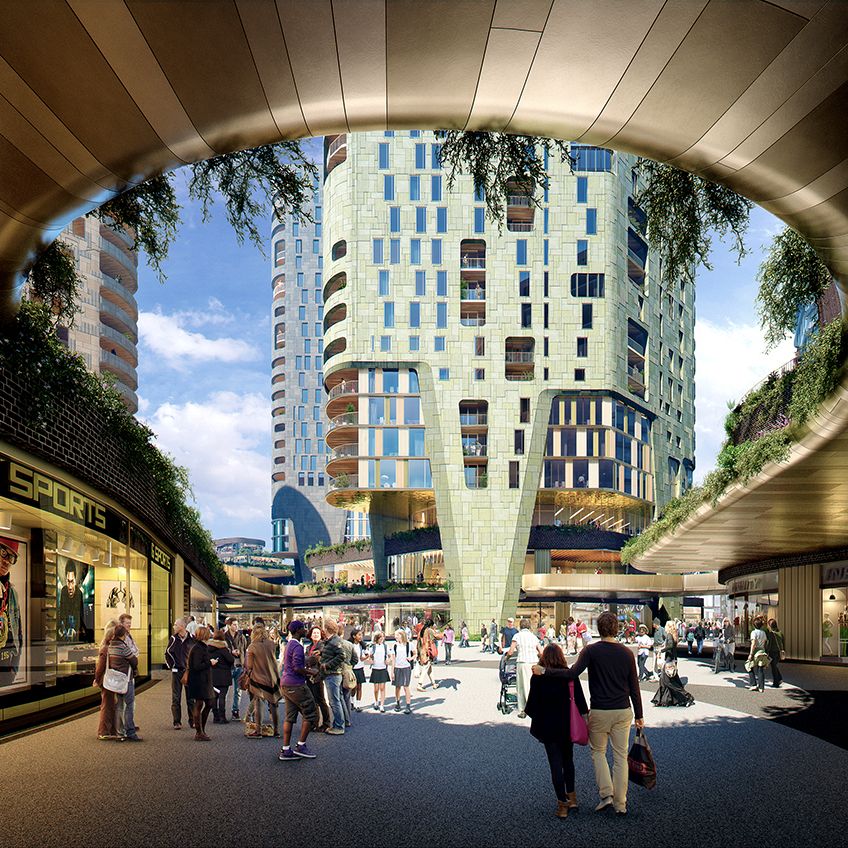 Vicarage Field
1455 - Vicarage Field
0
Project
—
Barking and Dagenham
2
1455 - Vicarage Field
Vicarage Field
1455 - Vicarage Field
0
Project
—
Barking and Dagenham
2
1455 - Vicarage Field
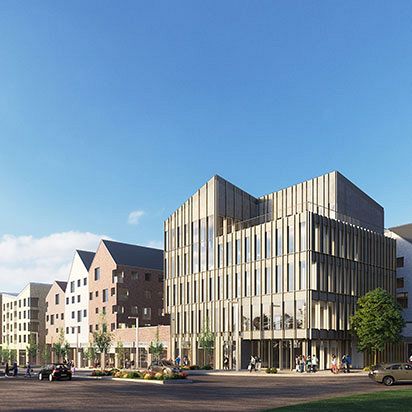 Laindon Centre
1533 - Laindon Centre
20170208
0
Project
—
Basildon
2
1533 - Laindon Centre
Laindon Centre
1533 - Laindon Centre
20170208
0
Project
—
Basildon
2
1533 - Laindon Centre
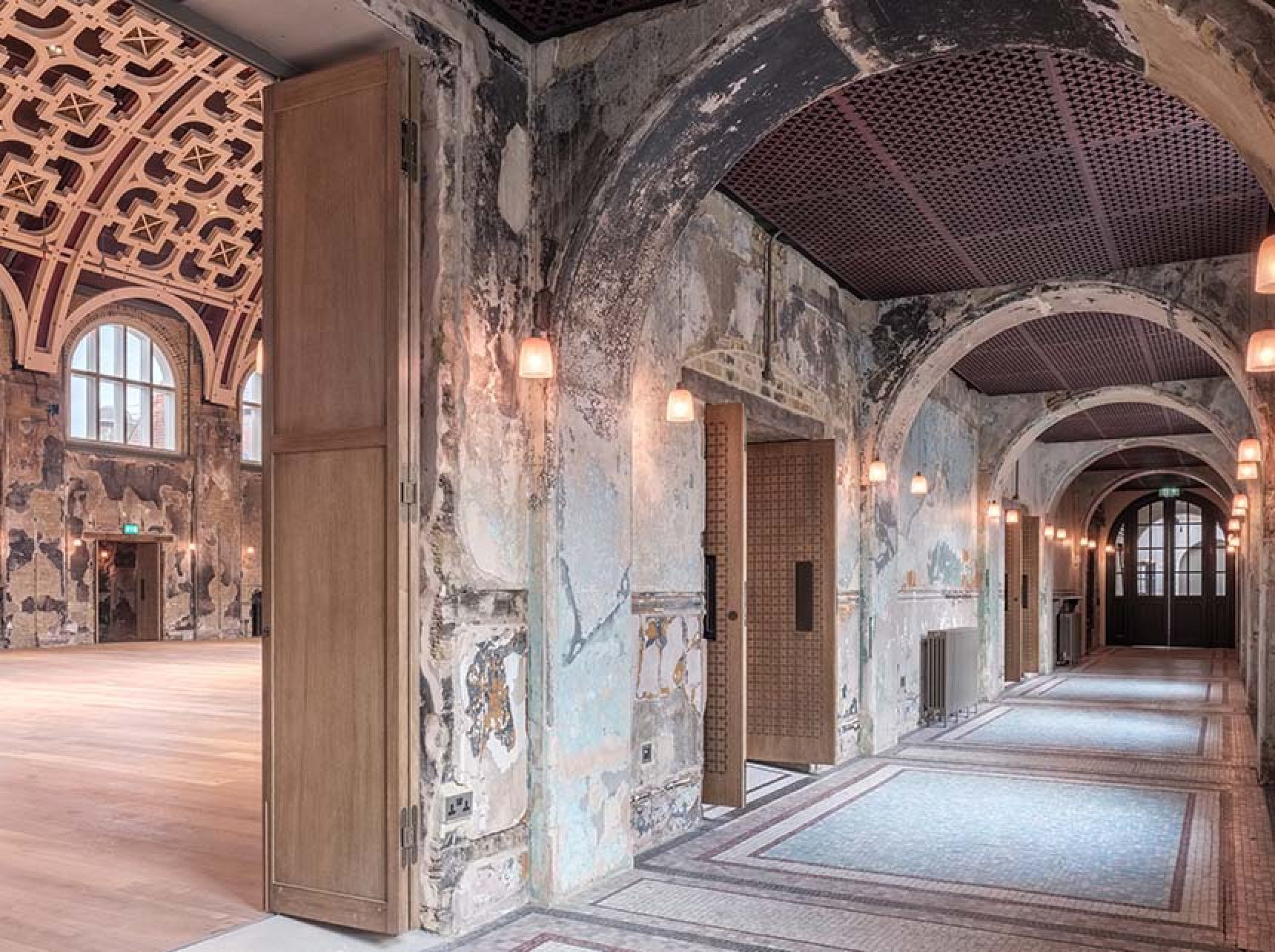 Battersea Arts Centre
1336 - Battersea Arts Centre
0
Project
—
Wandsworth
3
1336 - Battersea Arts Centre
Battersea Arts Centre
1336 - Battersea Arts Centre
0
Project
—
Wandsworth
3
1336 - Battersea Arts Centre
 Lower James Street
1290 - Lower James Street
0
Project
2017
Westminster
2
1290 - Lower James Street
Lower James Street
1290 - Lower James Street
0
Project
2017
Westminster
2
1290 - Lower James Street
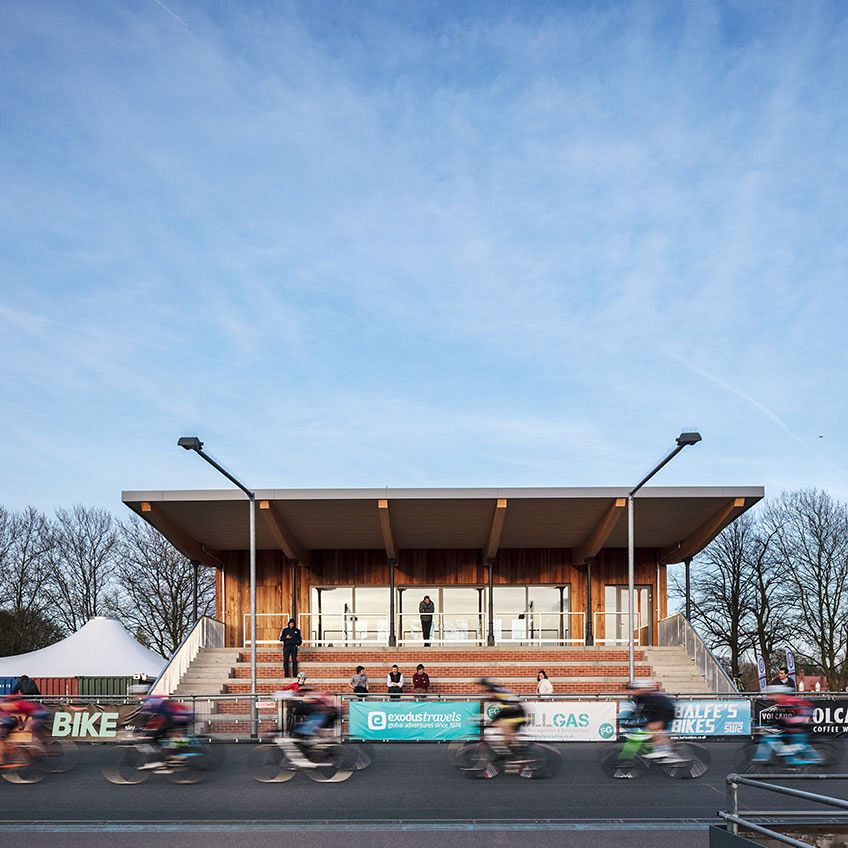 Herne Hill Velodrome
1501 - Herne Hill Velodrome
0
Project
2017
Lambeth
2
1501 - Herne Hill Velodrome
Herne Hill Velodrome
1501 - Herne Hill Velodrome
0
Project
2017
Lambeth
2
1501 - Herne Hill Velodrome
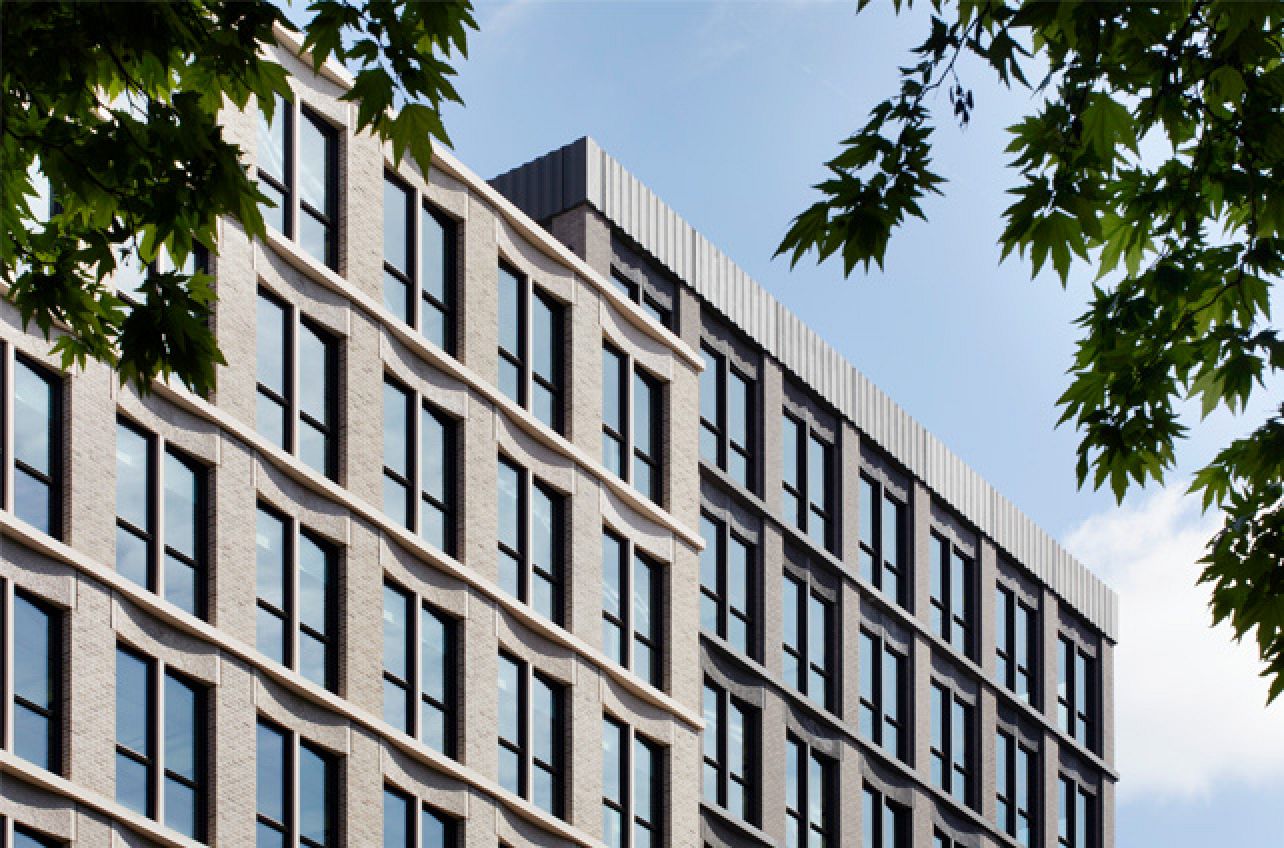 Featherstone Building
1206 - Featherstone Building
0
Project
—
Islington
3
1206 - Featherstone Building
Featherstone Building
1206 - Featherstone Building
0
Project
—
Islington
3
1206 - Featherstone Building
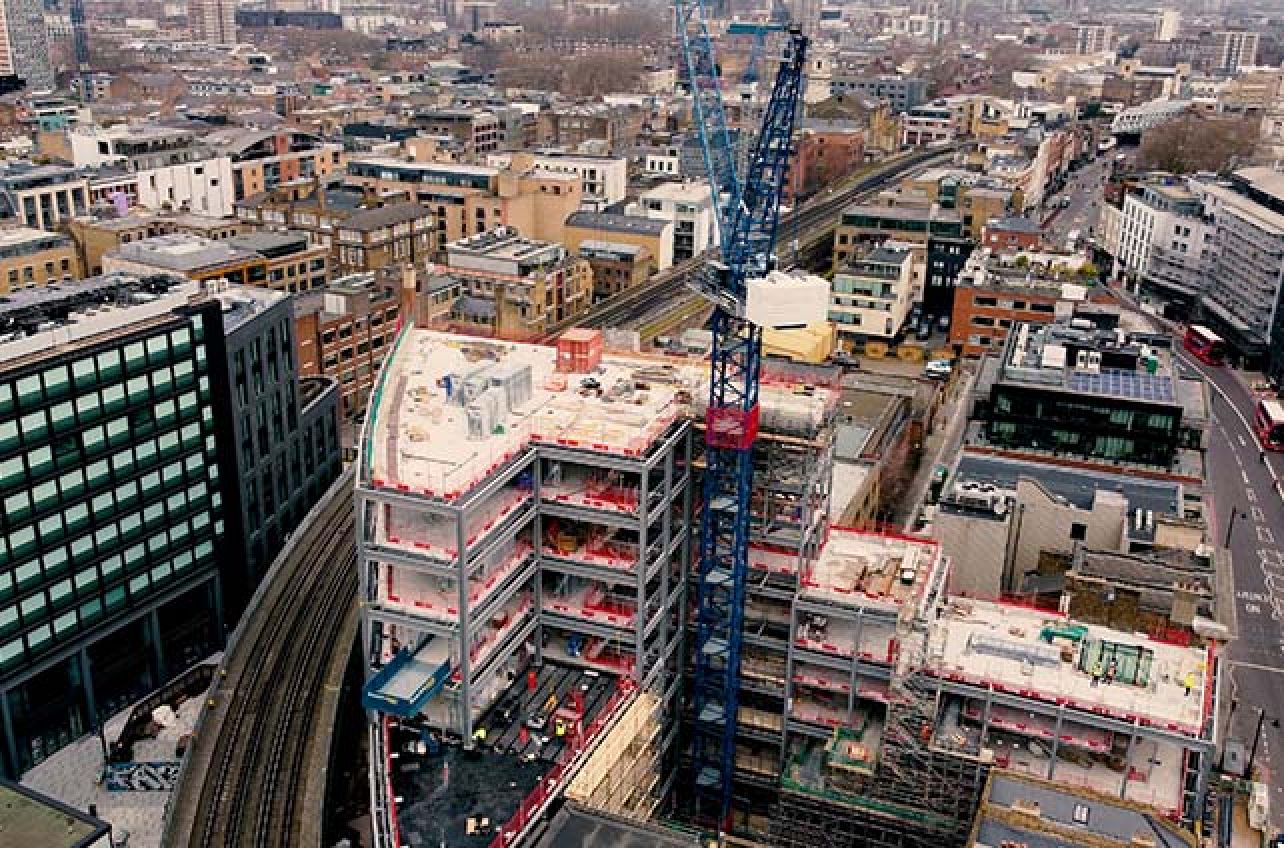 Montacute Yards
1483 - Montacute Yards
0
Project
—
Hackney
2
1483 - Montacute Yards
Montacute Yards
1483 - Montacute Yards
0
Project
—
Hackney
2
1483 - Montacute Yards
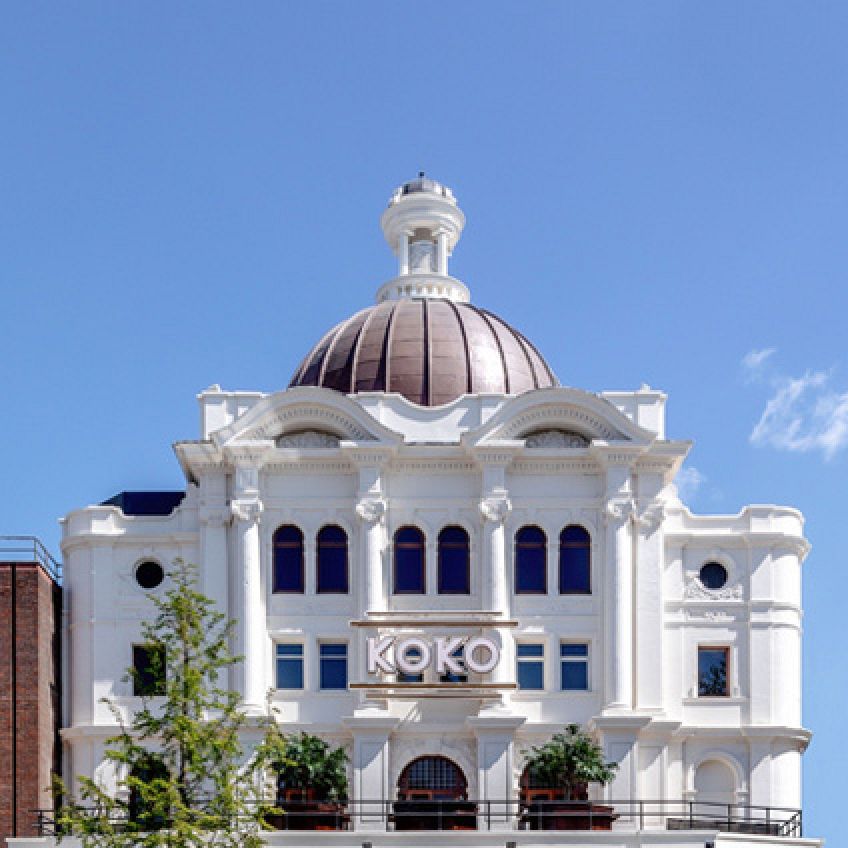 KOKO
1444 - KOKO
0
Project
—
Camden
3
1444 - KOKO
KOKO
1444 - KOKO
0
Project
—
Camden
3
1444 - KOKO
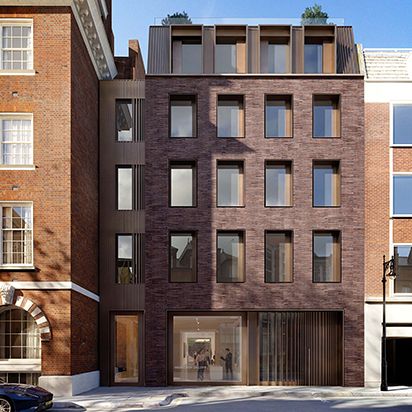 Mount Row
1352 - 30 Mount Row
0
Project
—
Westminster
2
1352 - 30 Mount Row
Mount Row
1352 - 30 Mount Row
0
Project
—
Westminster
2
1352 - 30 Mount Row
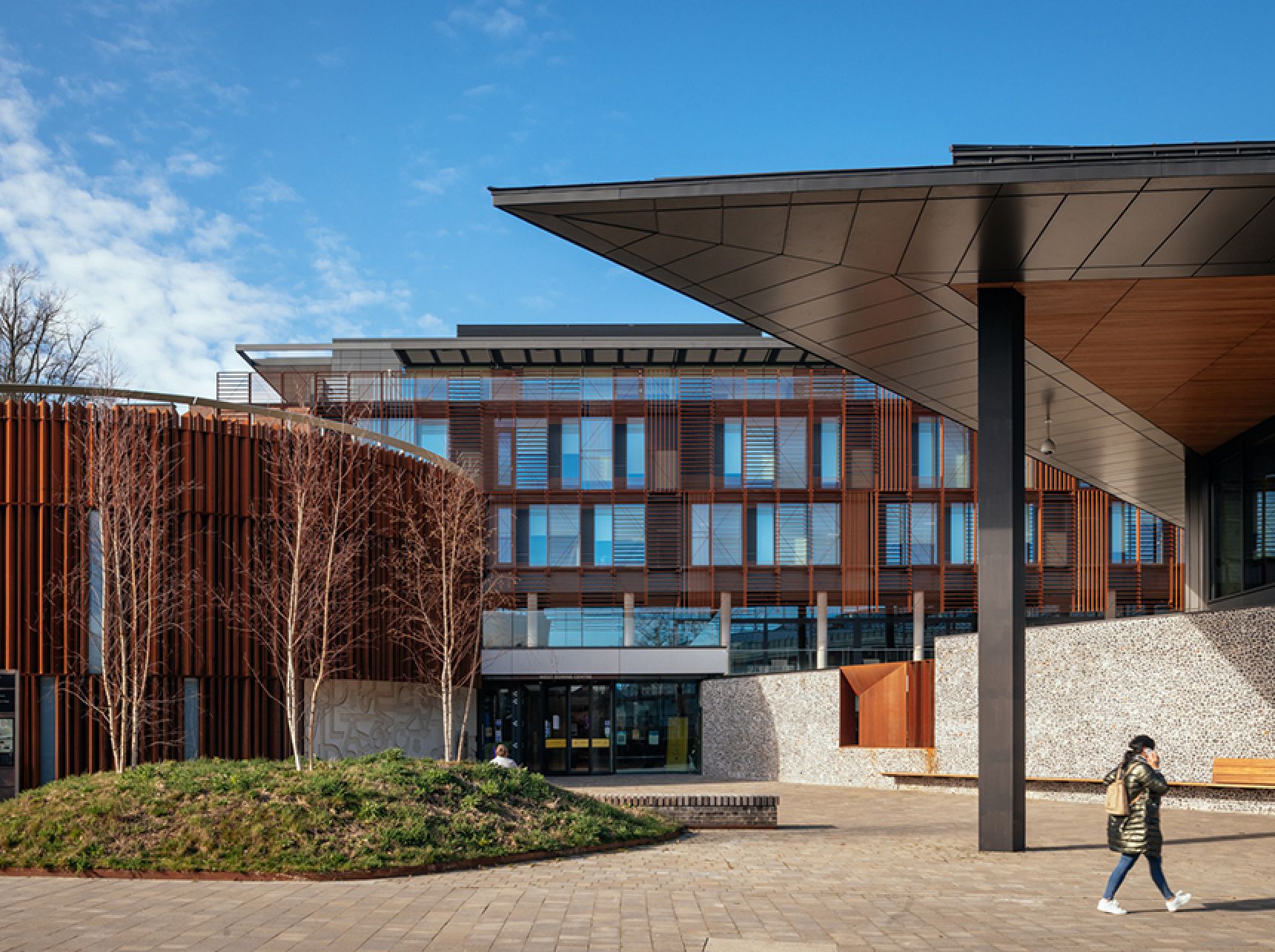 The University of Winchester, West Downs Campus
1388 - The University of Winchester, West Downs Campus
0
Project
2018
Winchester
3
1388 - The University of Winchester, West Downs Campus
The University of Winchester, West Downs Campus
1388 - The University of Winchester, West Downs Campus
0
Project
2018
Winchester
3
1388 - The University of Winchester, West Downs Campus
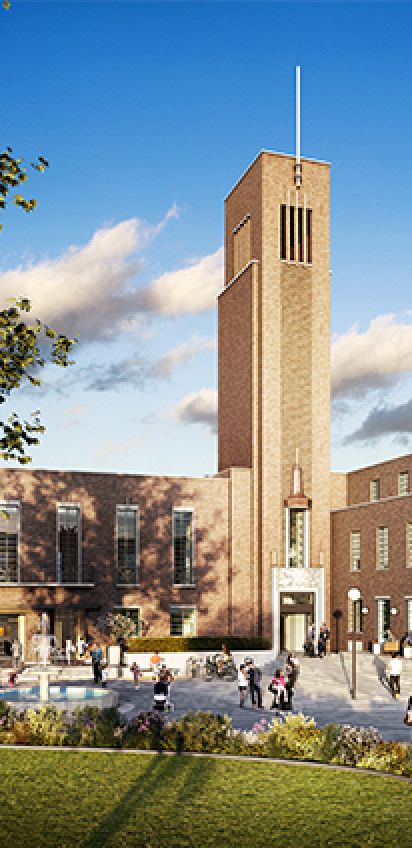 Hornsey Town Hall
1862 - Hornsey Town Hall
0
Project
—
Haringey
2
1862 - Hornsey Town Hall
Hornsey Town Hall
1862 - Hornsey Town Hall
0
Project
—
Haringey
2
1862 - Hornsey Town Hall
 Fetter Lane
1398 - Fetter Lane
0
Project
—
City of London
1
1398 - Fetter Lane
Fetter Lane
1398 - Fetter Lane
0
Project
—
City of London
1
1398 - Fetter Lane
 Hackney Road
1465 - 211 Hackney Road
20190408
0
Project
—
Hackney
1
1465 - 211 Hackney Road
Hackney Road
1465 - 211 Hackney Road
20190408
0
Project
—
Hackney
1
1465 - 211 Hackney Road
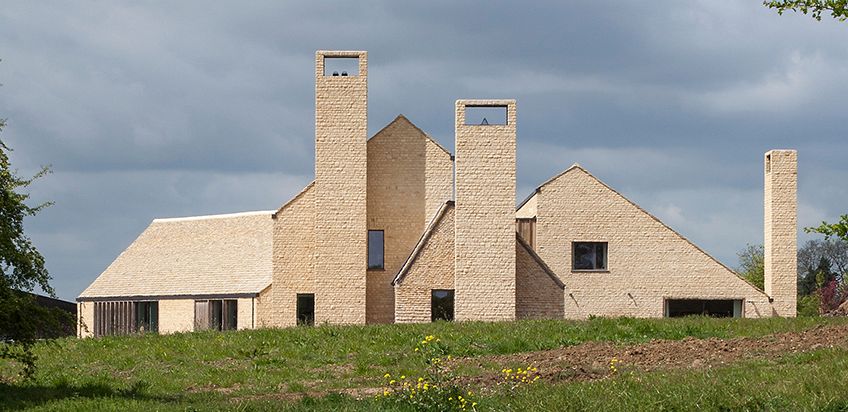 Shortlisted for RIBA regional awards
Shortlisted for RIBA regional awards
20190329
0
News Article
—
—
2
Shortlisted for RIBA regional awards
Shortlisted for RIBA regional awards
Shortlisted for RIBA regional awards
20190329
0
News Article
—
—
2
Shortlisted for RIBA regional awards
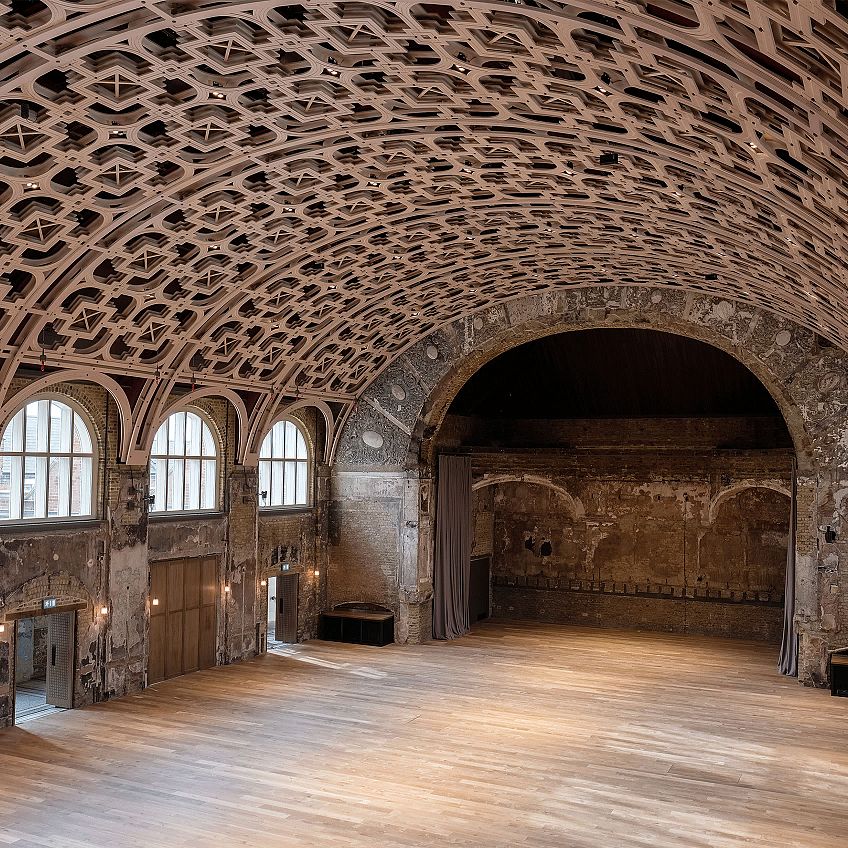 Tom Watson The University of Sheffield Presentation
Tom Watson - The University of Sheffield Presentation
20190402
0
News Article
—
—
2
Tom Watson - The University of Sheffield Presentation
Tom Watson The University of Sheffield Presentation
Tom Watson - The University of Sheffield Presentation
20190402
0
News Article
—
—
2
Tom Watson - The University of Sheffield Presentation
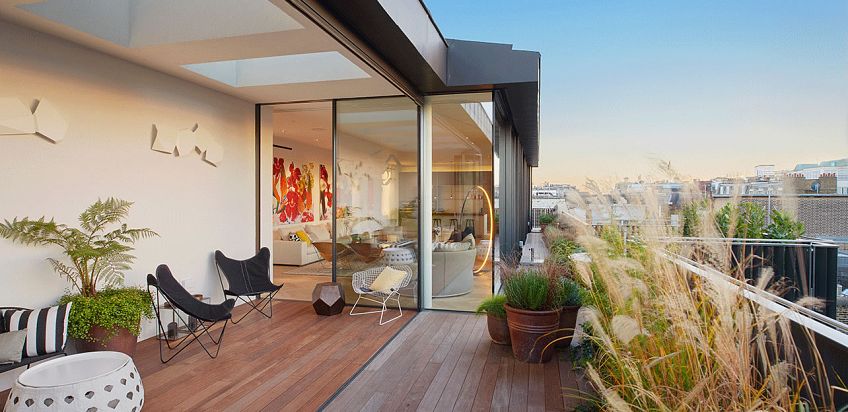 Albemarle Street
0605 - 26 Albemarle Street
9000000
Project
—
Westminster
1
0605 - 26 Albemarle Street
Albemarle Street
0605 - 26 Albemarle Street
9000000
Project
—
Westminster
1
0605 - 26 Albemarle Street
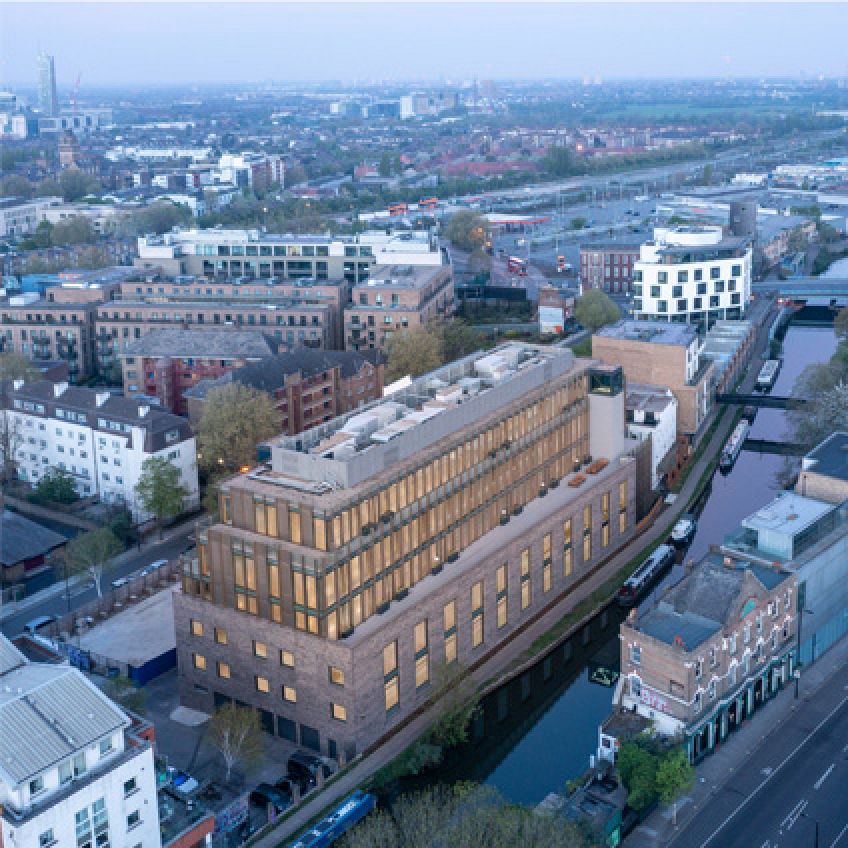 The Gramophone Works
1295 - The Gramophone Works
0
Project
—
Kensington and Chelsea
3
1295 - The Gramophone Works
The Gramophone Works
1295 - The Gramophone Works
0
Project
—
Kensington and Chelsea
3
1295 - The Gramophone Works
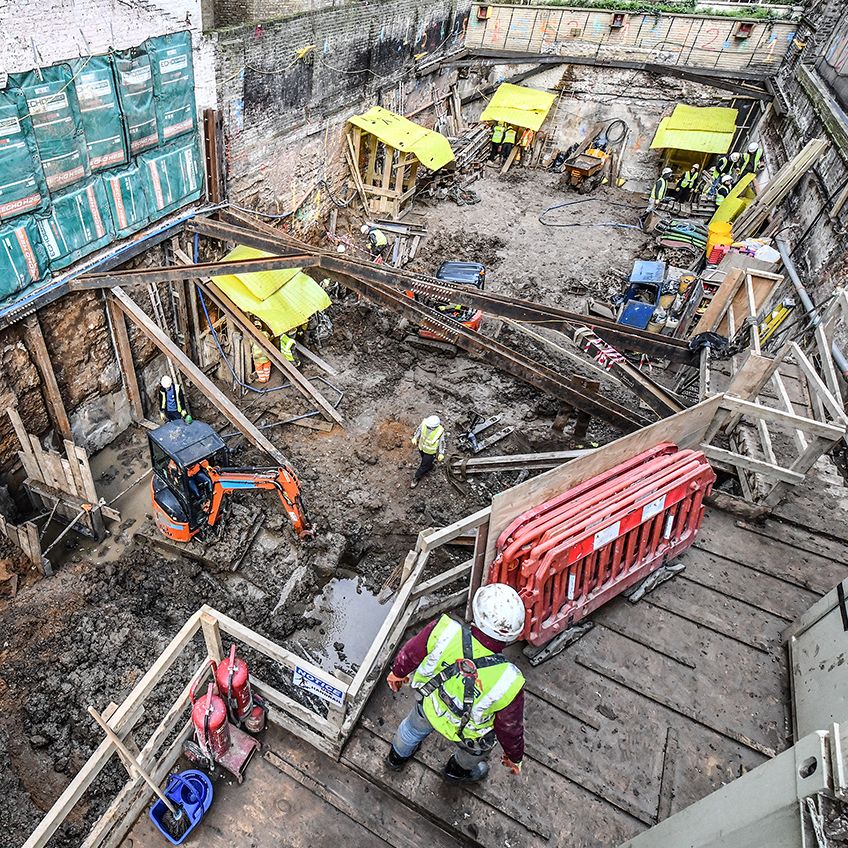 Site Progression at Mount Row
Site Progression at 30 Mount Row
20190301
0
News Article
—
—
2
Site Progression at 30 Mount Row
Site Progression at Mount Row
Site Progression at 30 Mount Row
20190301
0
News Article
—
—
2
Site Progression at 30 Mount Row
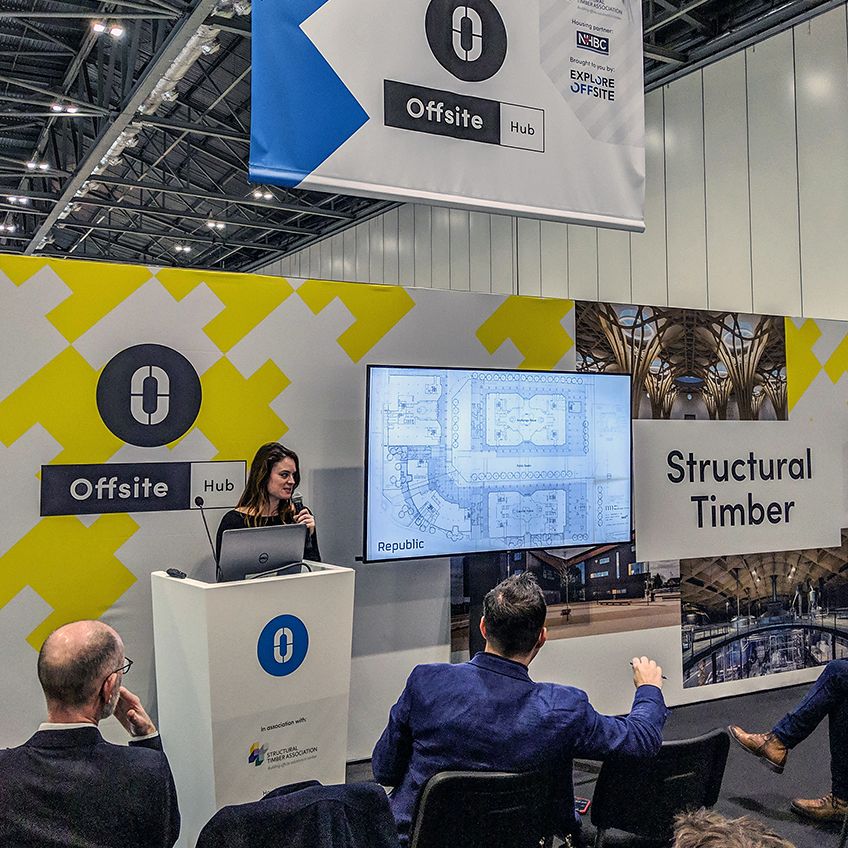 HTS at Futurebuild Explore Offsite
HTS at Futurebuild - Explore Offsite
20190308
0
News Article
—
—
2
HTS at Futurebuild - Explore Offsite
HTS at Futurebuild Explore Offsite
HTS at Futurebuild - Explore Offsite
20190308
0
News Article
—
—
2
HTS at Futurebuild - Explore Offsite
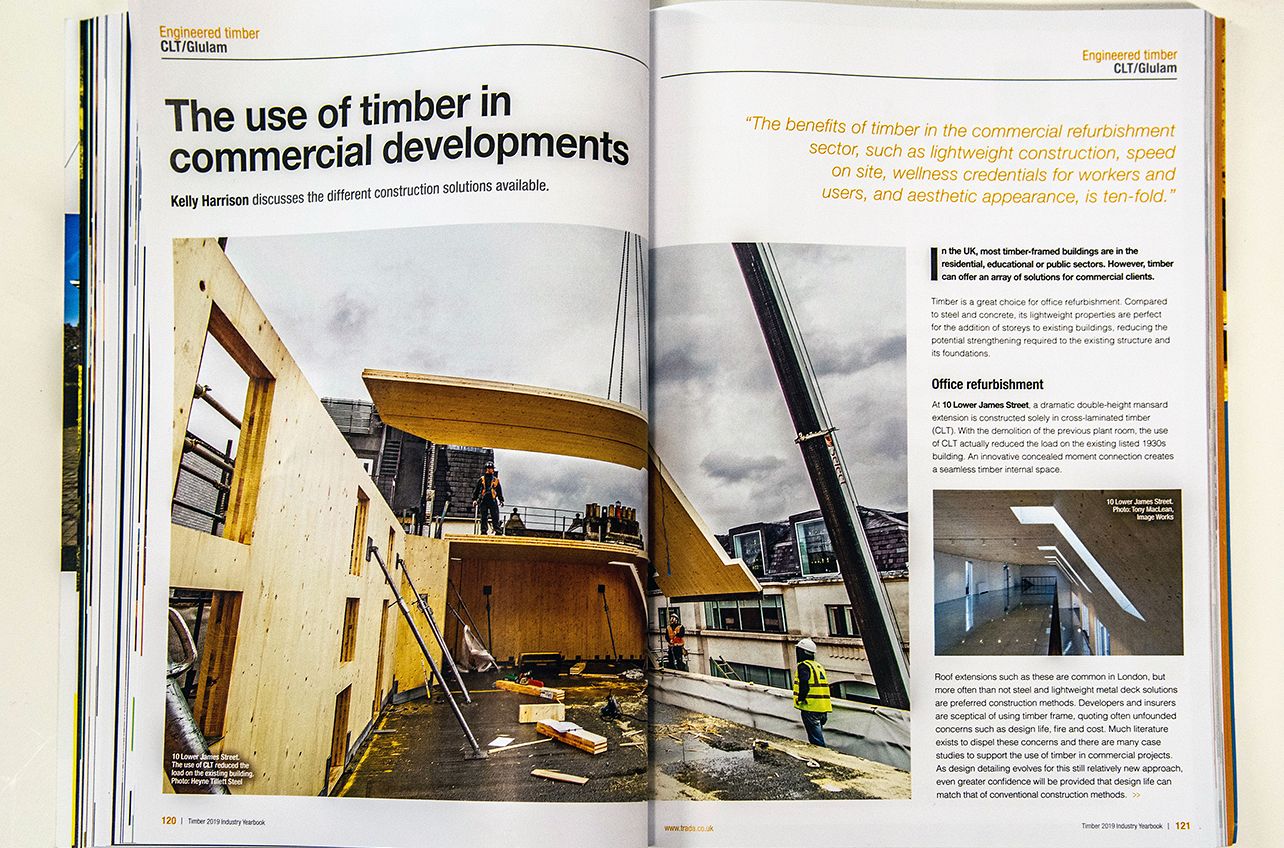 HTS Features in the Trada Timber Industry Yearbook
HTS Features in the Trada Timber 2019 Industry Yearbook
20190308
0
News Article
—
—
2
HTS Features in the Trada Timber 2019 Industry Yearbook
HTS Features in the Trada Timber Industry Yearbook
HTS Features in the Trada Timber 2019 Industry Yearbook
20190308
0
News Article
—
—
2
HTS Features in the Trada Timber 2019 Industry Yearbook
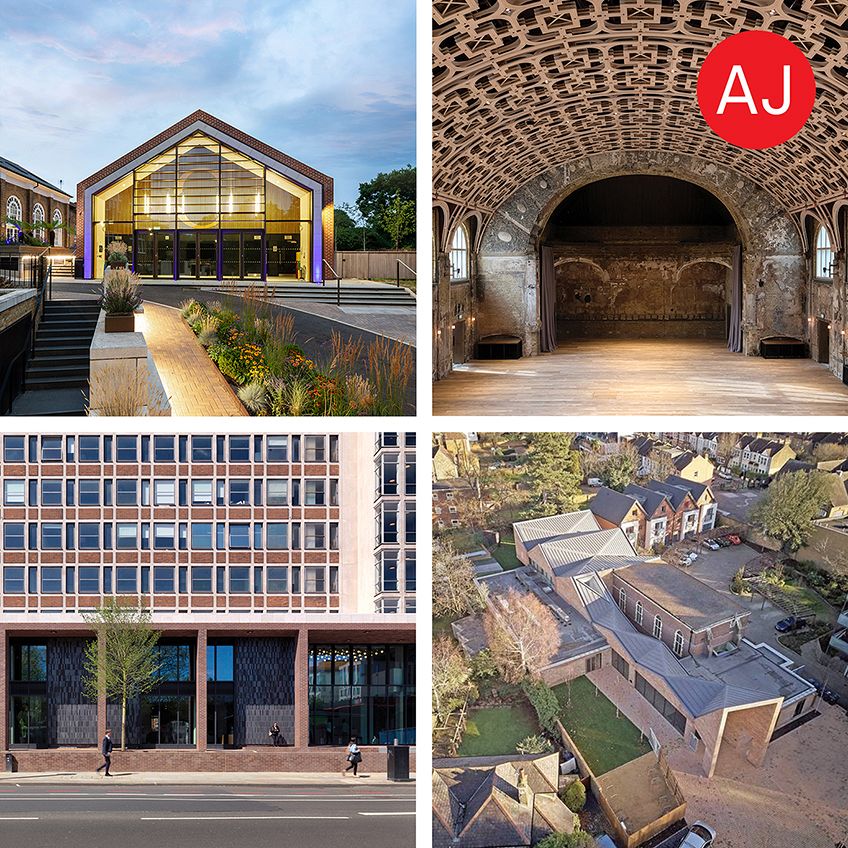 Shortlisted for RIBA London regional awards
Shortlisted for RIBA London regional awards
20190315
0
News Article
—
—
2
Shortlisted for RIBA London regional awards
Shortlisted for RIBA London regional awards
Shortlisted for RIBA London regional awards
20190315
0
News Article
—
—
2
Shortlisted for RIBA London regional awards
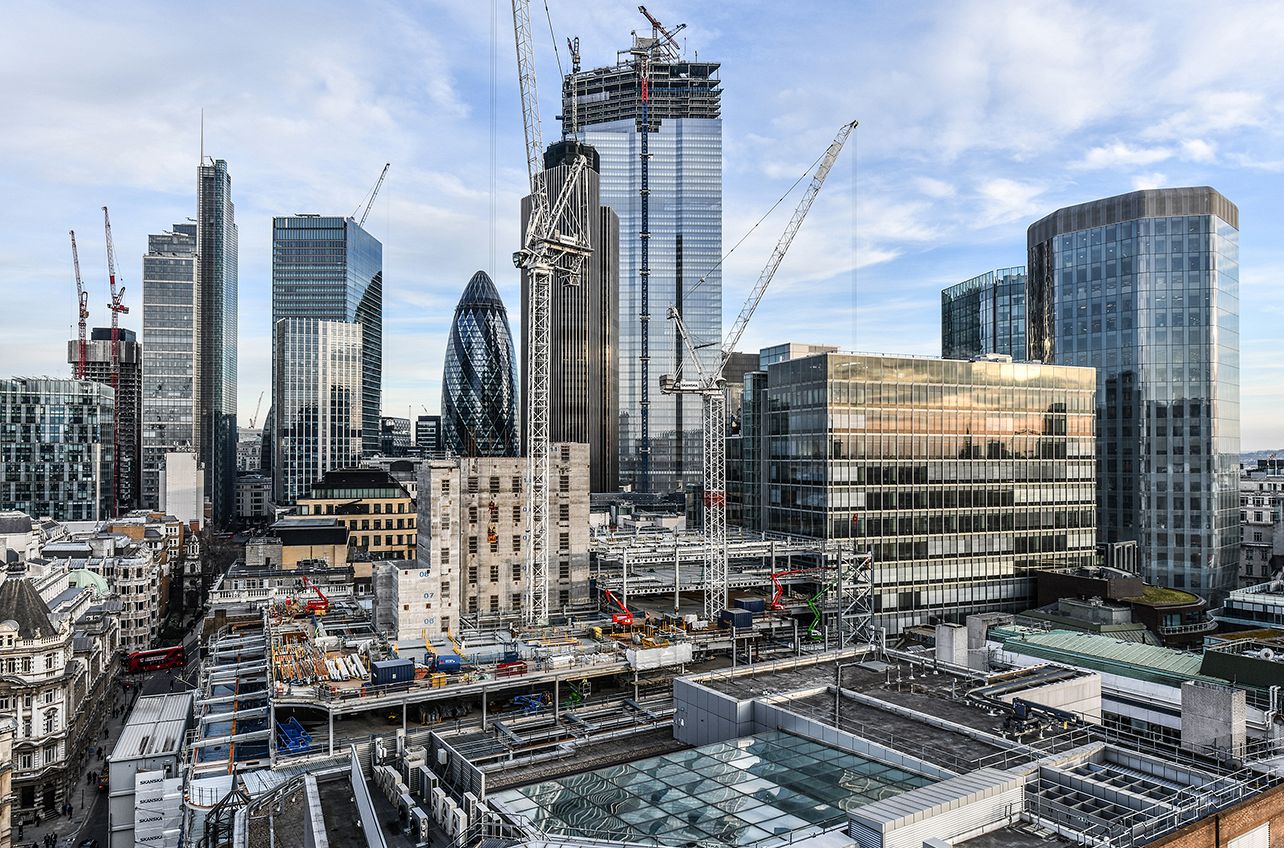 Site Progression at London Wall
Site Progression at 60 London Wall
20190218
0
News Article
—
—
2
Site Progression at 60 London Wall
Site Progression at London Wall
Site Progression at 60 London Wall
20190218
0
News Article
—
—
2
Site Progression at 60 London Wall
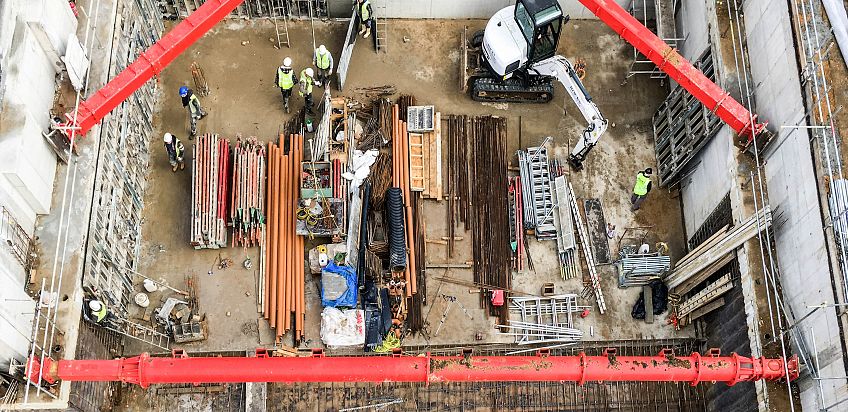 White Lion Street
1692 - 70 White Lion Street
0
Project
—
London Borough of Islington
1
1692 - 70 White Lion Street
White Lion Street
1692 - 70 White Lion Street
0
Project
—
London Borough of Islington
1
1692 - 70 White Lion Street
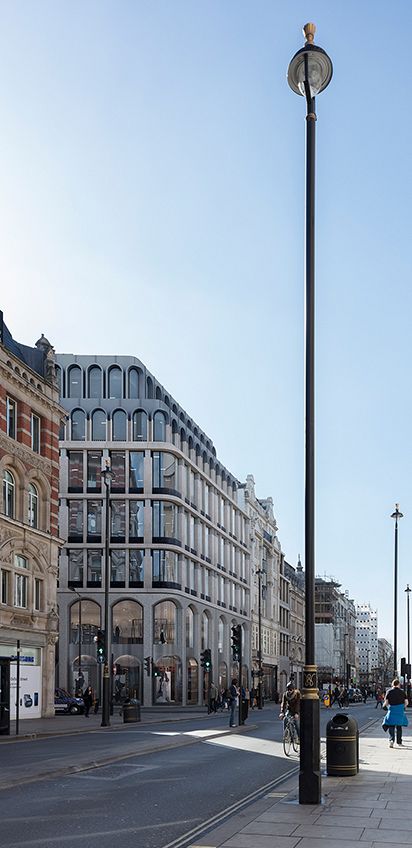 Oxford Street is granted planning
127-143 Oxford Street is granted planning
20190220
0
News Article
—
—
2
127-143 Oxford Street is granted planning
Oxford Street is granted planning
127-143 Oxford Street is granted planning
20190220
0
News Article
—
—
2
127-143 Oxford Street is granted planning
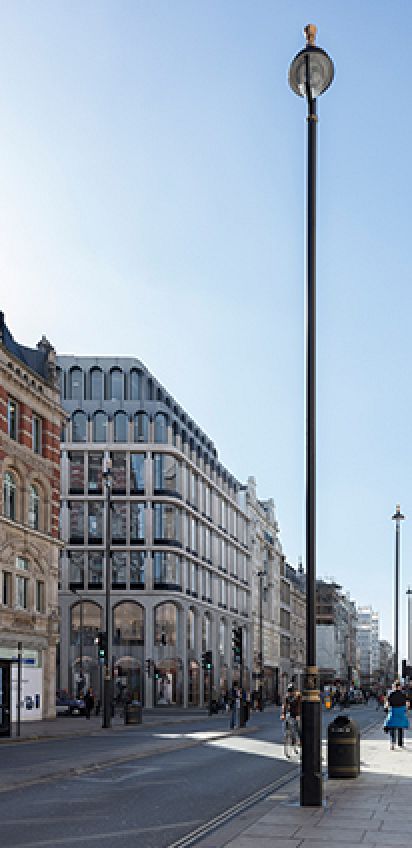 Oxford Street
1661 - 127-143 Oxford Street
20190222
0
Project
2019
Westminster
1
1661 - 127-143 Oxford Street
Oxford Street
1661 - 127-143 Oxford Street
20190222
0
Project
2019
Westminster
1
1661 - 127-143 Oxford Street
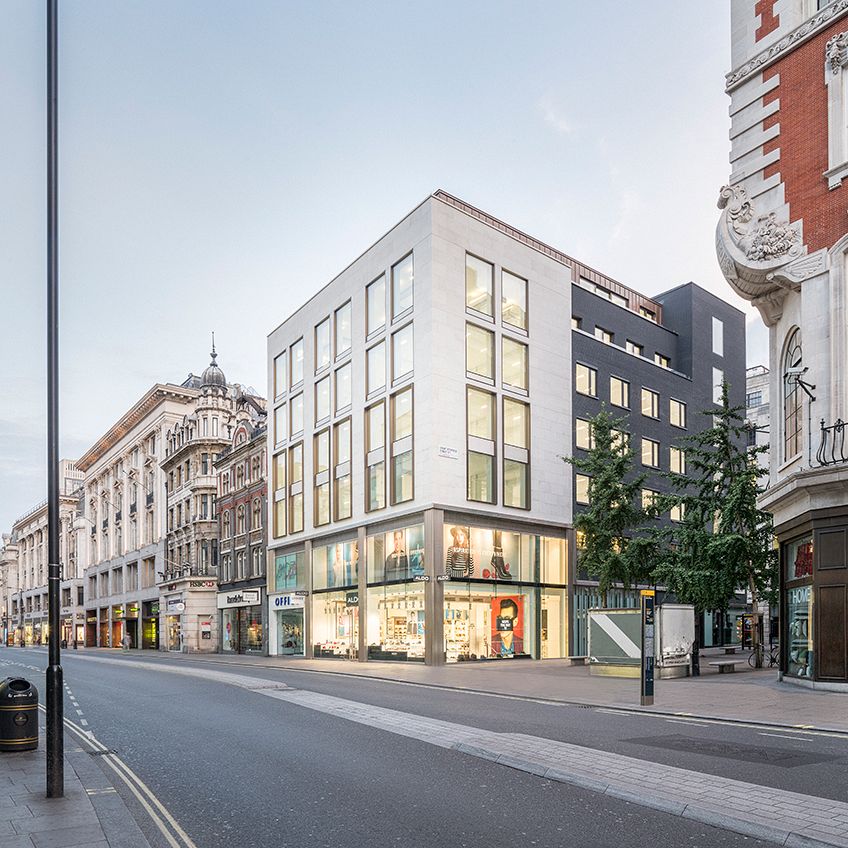 Market Place, Oxford Street
1064 - Market Place, Oxford Street
0
Project
—
Westminster
1
1064 - Market Place, Oxford Street
Market Place, Oxford Street
1064 - Market Place, Oxford Street
0
Project
—
Westminster
1
1064 - Market Place, Oxford Street
 Chartership Success
Chartership Success
20190213
0
News Article
—
—
2
Chartership Success
Chartership Success
Chartership Success
20190213
0
News Article
—
—
2
Chartership Success
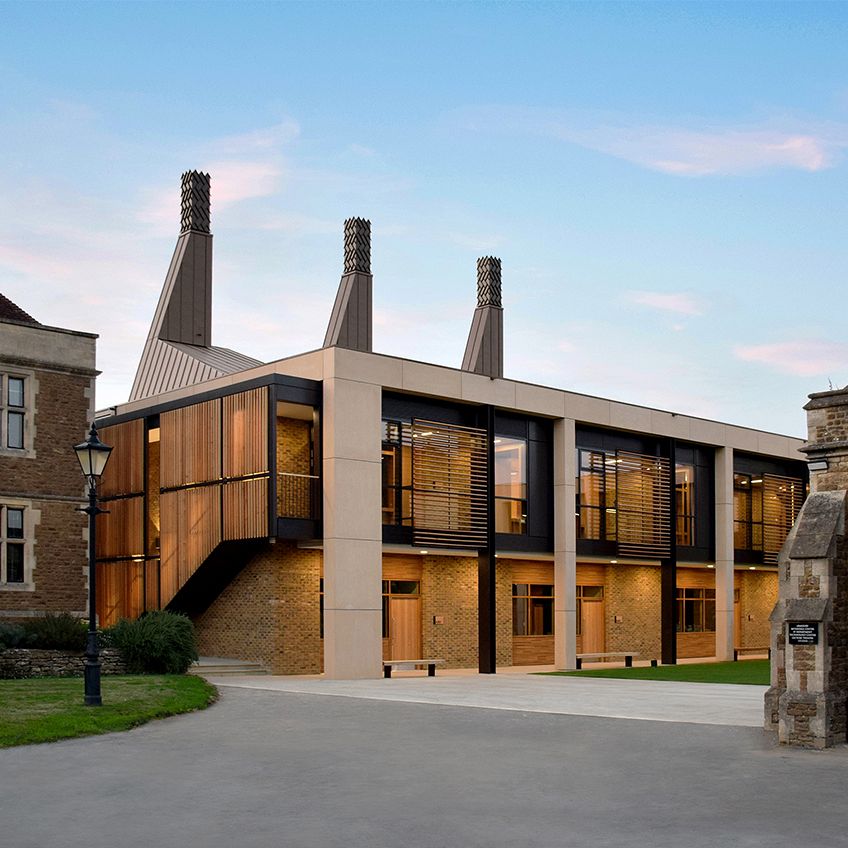 Charterhouse School features in the AJ
Charterhouse School features in the AJ
20190214
0
News Article
—
—
2
Charterhouse School features in the AJ
Charterhouse School features in the AJ
Charterhouse School features in the AJ
20190214
0
News Article
—
—
2
Charterhouse School features in the AJ
 PropSki
PropSki 2019
20190205
0
News Article
—
—
2
PropSki 2019
PropSki
PropSki 2019
20190205
0
News Article
—
—
2
PropSki 2019
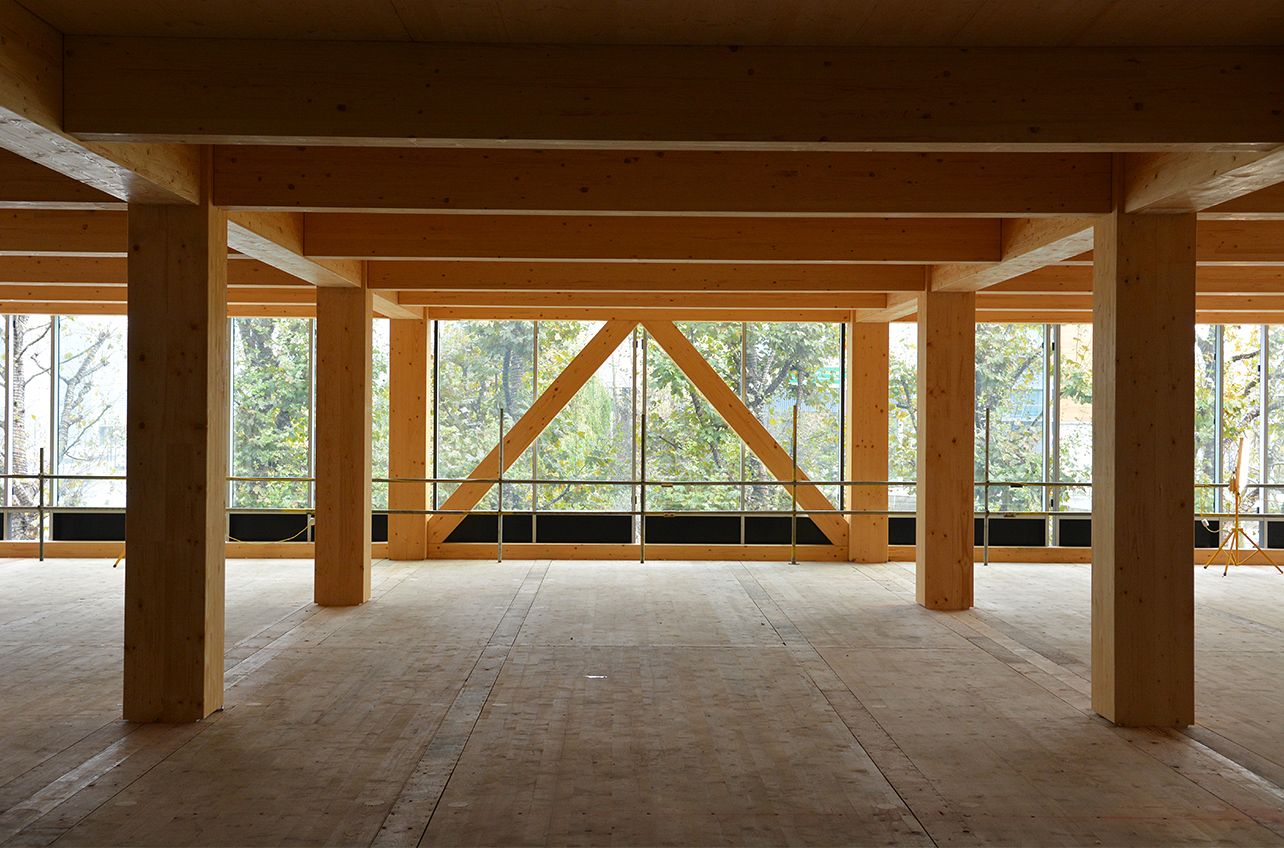 HTS Awards
HTS Awards 2018
20190111
0
News Article
—
—
2
HTS Awards 2018
HTS Awards
HTS Awards 2018
20190111
0
News Article
—
—
2
HTS Awards 2018
 Hannington Farm
1029 - Hannington Farm
20150101
7000000
Project
2015
Northamptonshire
2
1029 - Hannington Farm
Hannington Farm
1029 - Hannington Farm
20150101
7000000
Project
2015
Northamptonshire
2
1029 - Hannington Farm
 HTS Shortlisted for the Civic Trust Awards
HTS Shortlisted for the Civic Trust Awards
20181109
0
News Article
—
—
2
HTS Shortlisted for the Civic Trust Awards
HTS Shortlisted for the Civic Trust Awards
HTS Shortlisted for the Civic Trust Awards
20181109
0
News Article
—
—
2
HTS Shortlisted for the Civic Trust Awards
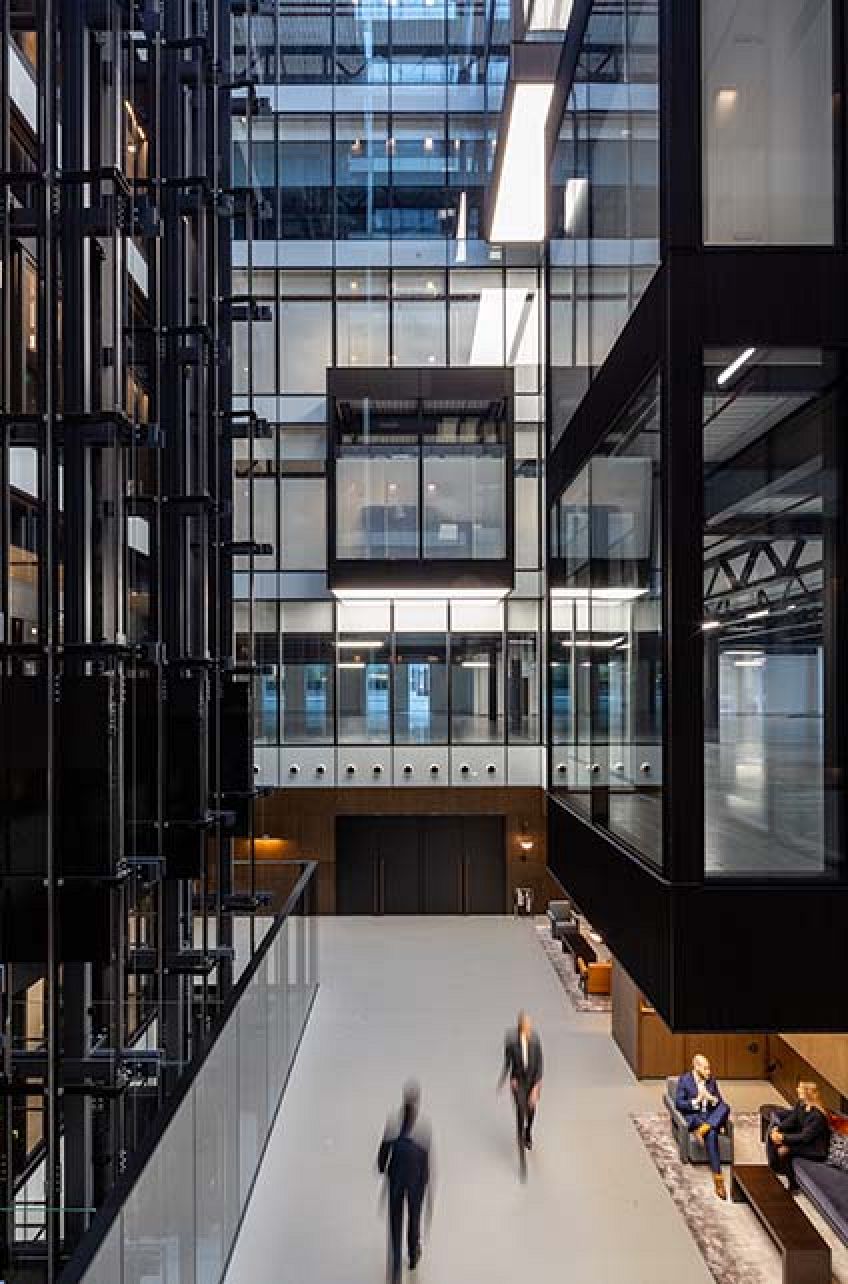 London Wall
1418 - 60 London Wall
0
Project
—
City of London
3
1418 - 60 London Wall
London Wall
1418 - 60 London Wall
0
Project
—
City of London
3
1418 - 60 London Wall
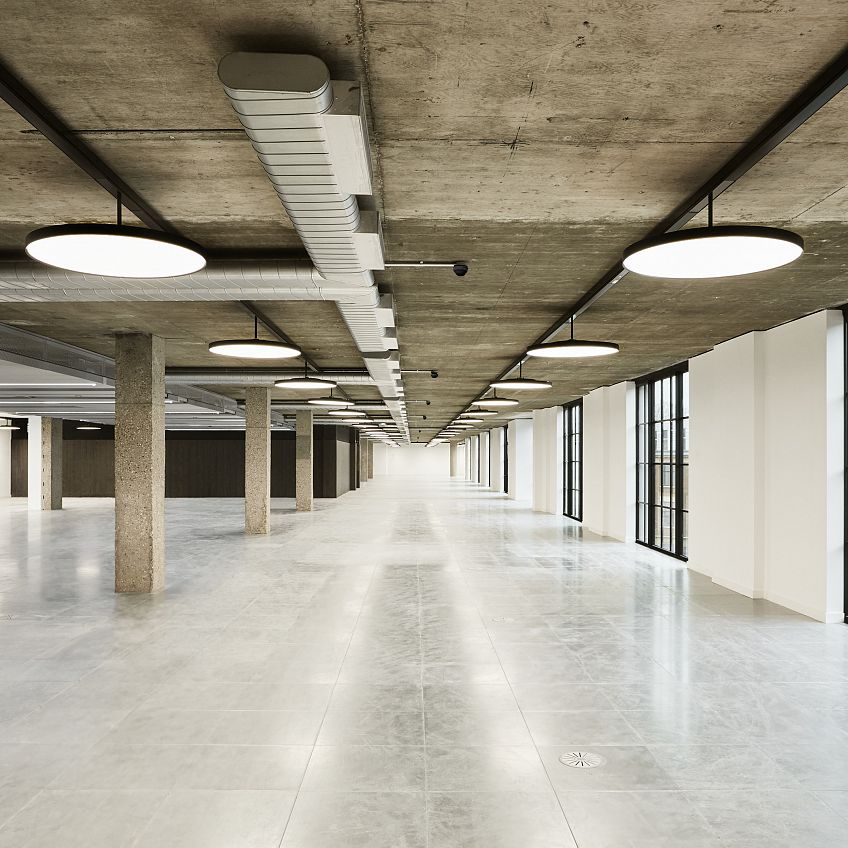 Wenlock Works
1090 - Wenlock Works
0
Project
—
Islington
1
1090 - Wenlock Works
Wenlock Works
1090 - Wenlock Works
0
Project
—
Islington
1
1090 - Wenlock Works
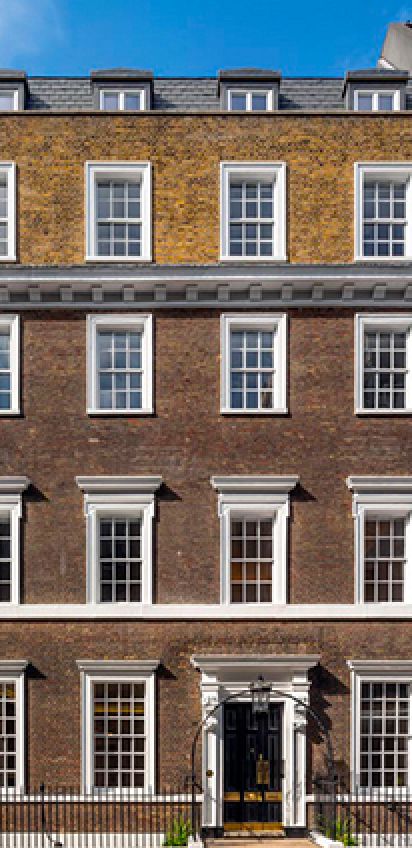 Old Burlington Street
1538 - Old Burlington Street
0
Project
—
Westminster
1
1538 - Old Burlington Street
Old Burlington Street
1538 - Old Burlington Street
0
Project
—
Westminster
1
1538 - Old Burlington Street
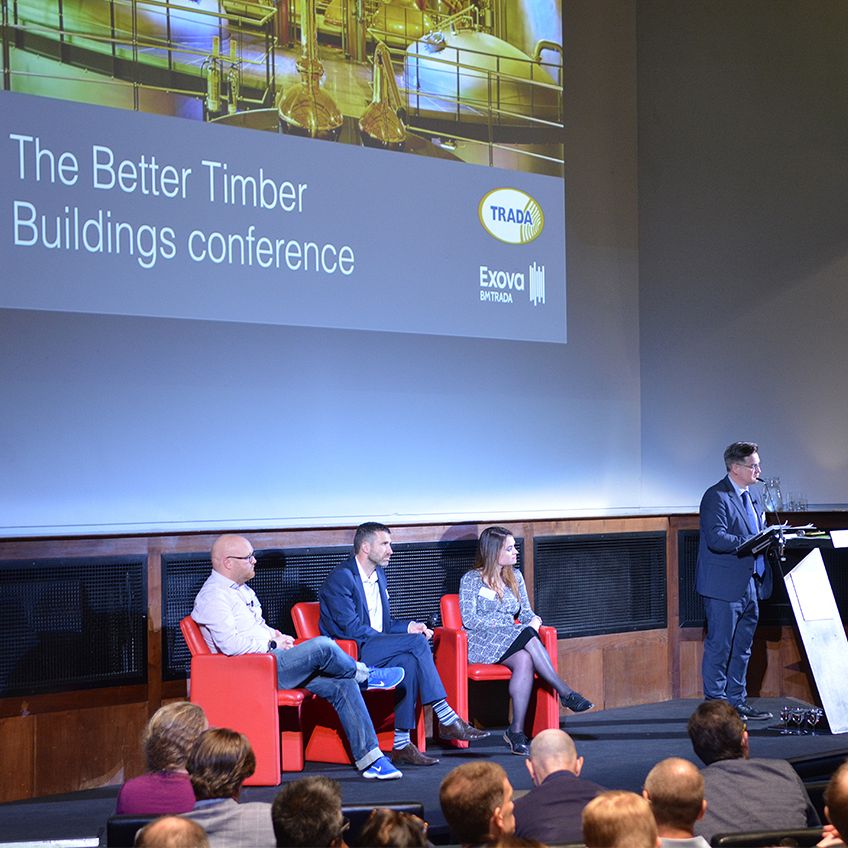 HTS at TRADA’s Better Timber Buildings Conference
HTS at TRADA’s Better Timber Buildings Conference
20181116
0
News Article
—
—
2
HTS at TRADA’s Better Timber Buildings Conference
HTS at TRADA’s Better Timber Buildings Conference
HTS at TRADA’s Better Timber Buildings Conference
20181116
0
News Article
—
—
2
HTS at TRADA’s Better Timber Buildings Conference
 Engineering Club Sketch Competition Win
Engineering Club Sketch Competition Win
20181122
0
News Article
—
—
2
Engineering Club Sketch Competition Win
Engineering Club Sketch Competition Win
Engineering Club Sketch Competition Win
20181122
0
News Article
—
—
2
Engineering Club Sketch Competition Win
 Herne Hill Velodrome wins at IStructE Awards
Herne Hill Velodrome wins at IStructE Awards 2018
20181123
0
News Article
—
—
2
Herne Hill Velodrome wins at IStructE Awards 2018
Herne Hill Velodrome wins at IStructE Awards
Herne Hill Velodrome wins at IStructE Awards 2018
20181123
0
News Article
—
—
2
Herne Hill Velodrome wins at IStructE Awards 2018
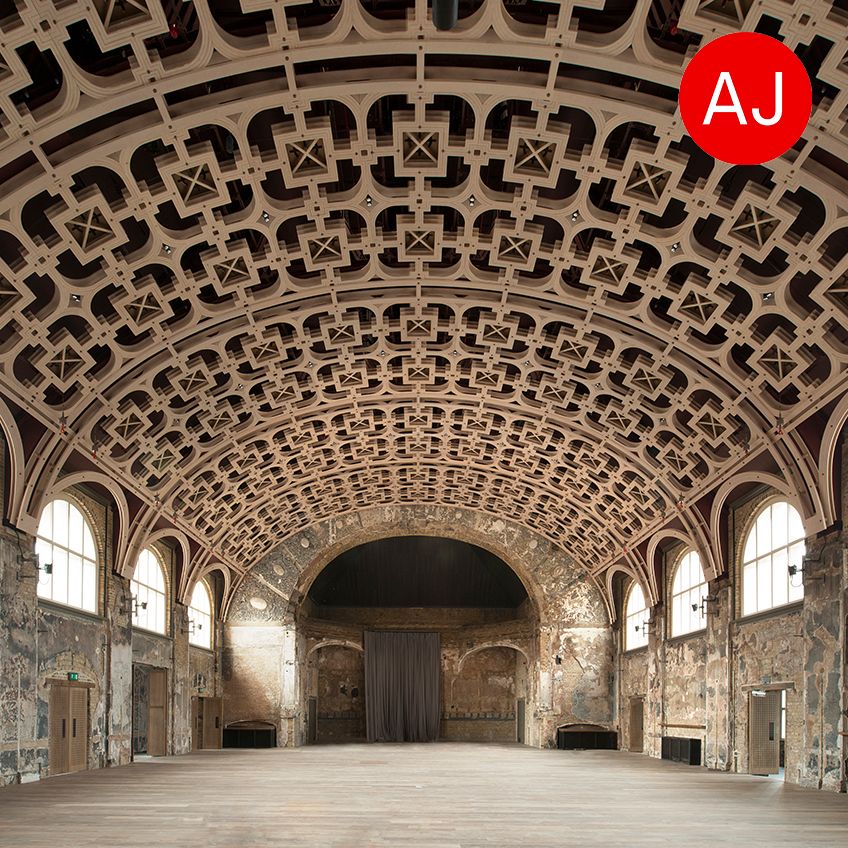 Battersea Arts Centre in Architect's Journal
Battersea Arts Centre in Architect's Journal
20181129
0
News Article
—
—
2
Battersea Arts Centre in Architect's Journal
Battersea Arts Centre in Architect's Journal
Battersea Arts Centre in Architect's Journal
20181129
0
News Article
—
—
2
Battersea Arts Centre in Architect's Journal
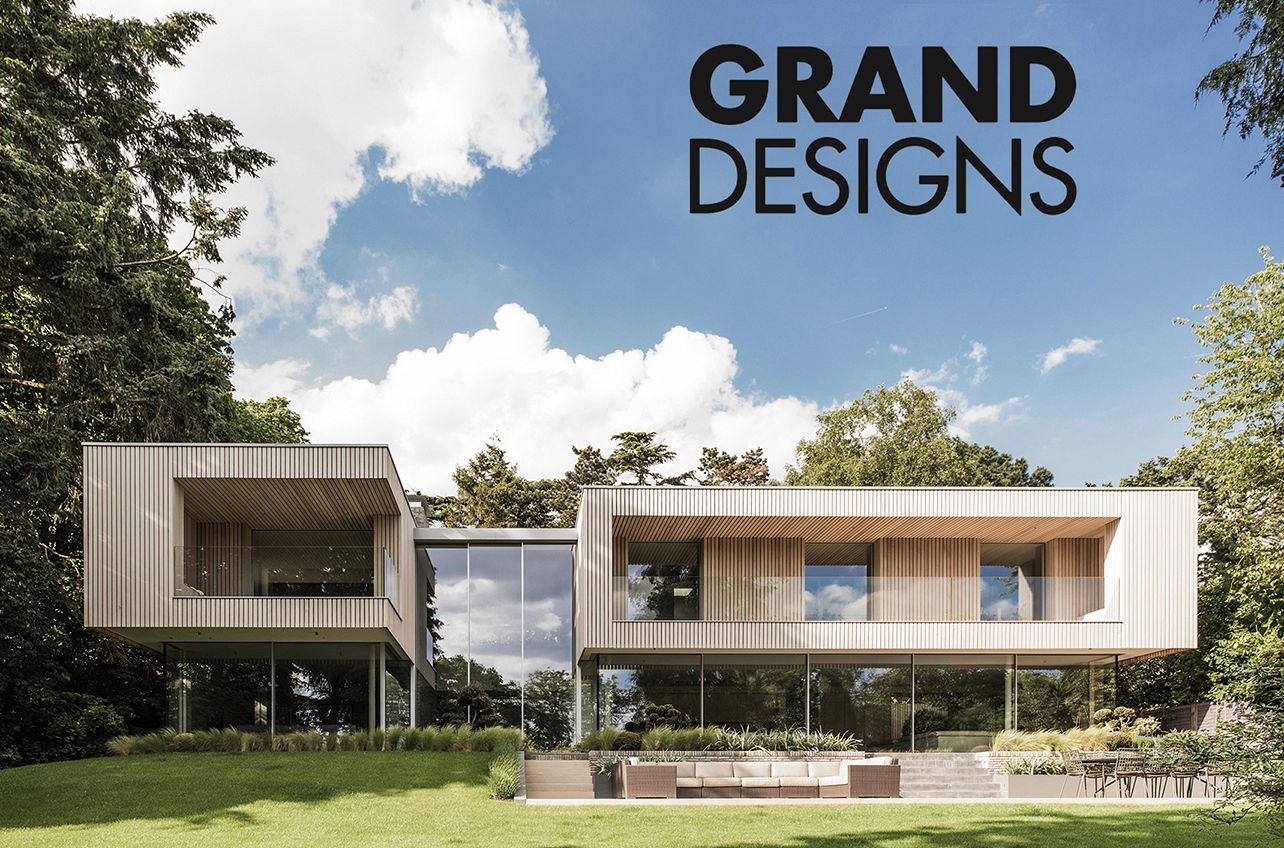 Berkshire House on Grand Designs
Berkshire House on Grand Designs
20181128
0
News Article
—
—
2
Berkshire House on Grand Designs
Berkshire House on Grand Designs
Berkshire House on Grand Designs
20181128
0
News Article
—
—
2
Berkshire House on Grand Designs
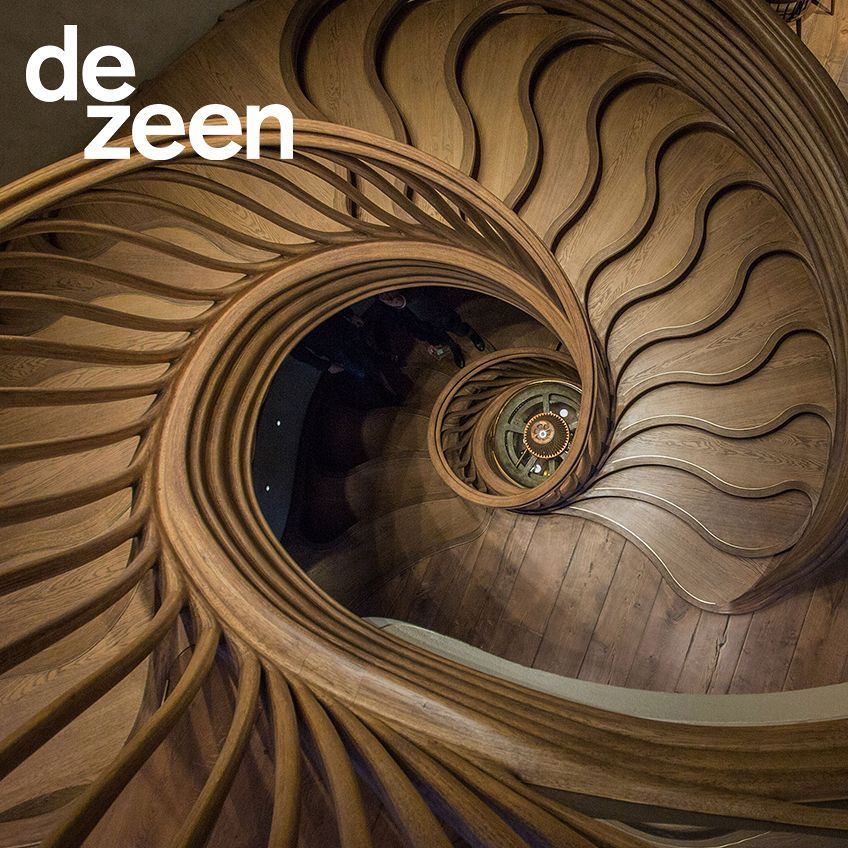 HIDE StairStalk in Dezeen's Top Staircases of
HIDE StairStalk in Dezeen's Top 10 Staircases of 2018
20181207
0
News Article
—
—
2
HIDE StairStalk in Dezeen's Top 10 Staircases of 2018
HIDE StairStalk in Dezeen's Top Staircases of
HIDE StairStalk in Dezeen's Top 10 Staircases of 2018
20181207
0
News Article
—
—
2
HIDE StairStalk in Dezeen's Top 10 Staircases of 2018
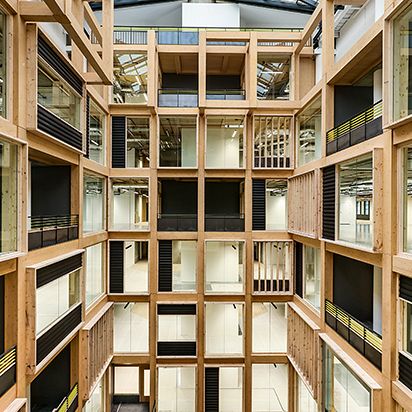 The Import Building featured in Structural Timber Magazine
The Import Building featured in Structural Timber Magazine
20181207
0
News Article
—
—
2
The Import Building featured in Structural Timber Magazine
The Import Building featured in Structural Timber Magazine
The Import Building featured in Structural Timber Magazine
20181207
0
News Article
—
—
2
The Import Building featured in Structural Timber Magazine
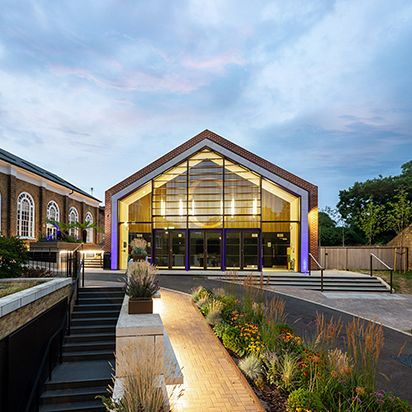 Channing School Performing Arts Building on Architect's Journal
Channing School Performing Arts Building on Architect's Journal
20181213
0
News Article
—
—
2
Channing School Performing Arts Building on Architect's Journal
Channing School Performing Arts Building on Architect's Journal
Channing School Performing Arts Building on Architect's Journal
20181213
0
News Article
—
—
2
Channing School Performing Arts Building on Architect's Journal
 Gustaf Granstrom featured in Building's Sketch of the Week
Gustaf Granstrom featured in Building's Sketch of the Week
20181218
0
News Article
—
—
2
Gustaf Granstrom featured in Building's Sketch of the Week
Gustaf Granstrom featured in Building's Sketch of the Week
Gustaf Granstrom featured in Building's Sketch of the Week
20181218
0
News Article
—
—
2
Gustaf Granstrom featured in Building's Sketch of the Week
 Charity Donations
Charity Donations
20181220
0
News Article
—
—
2
Charity Donations
Charity Donations
Charity Donations
20181220
0
News Article
—
—
2
Charity Donations
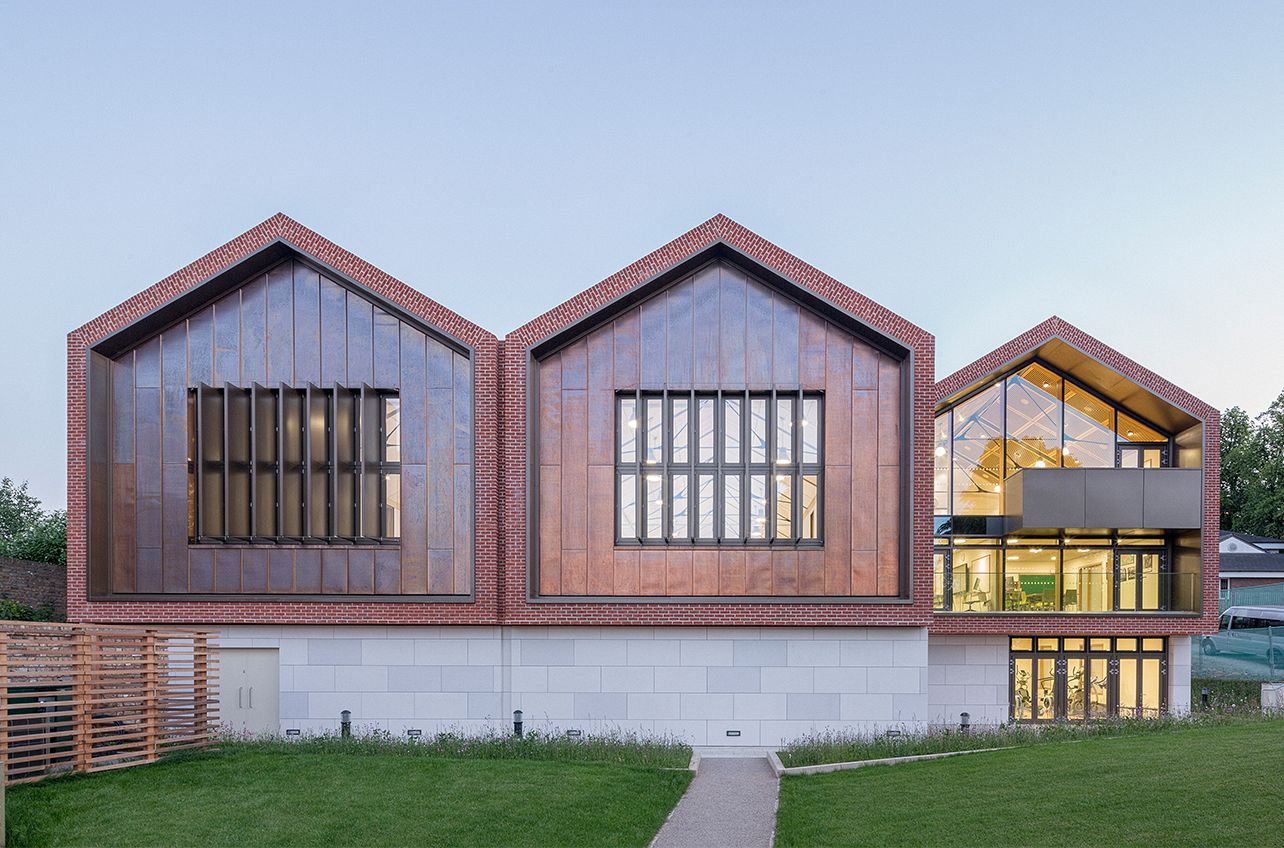 AJ Architecture Awards
AJ Architecture Awards
20181012
0
News Article
—
—
2
AJ Architecture Awards
AJ Architecture Awards
AJ Architecture Awards
20181012
0
News Article
—
—
2
AJ Architecture Awards
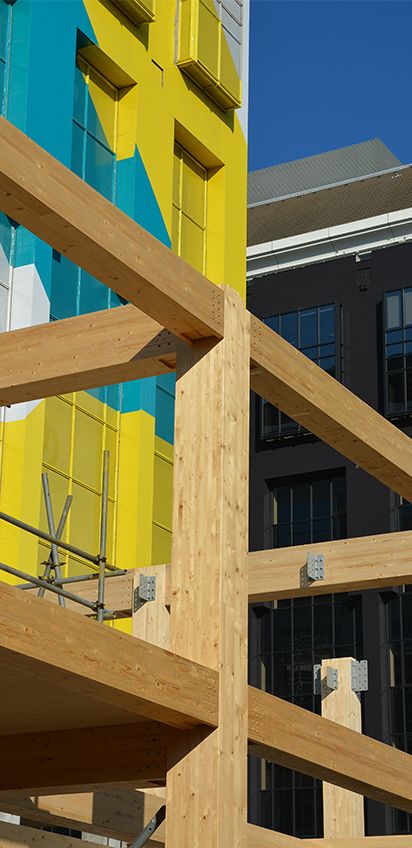 Republic Site Visit
Republic Site Visit
20181102
0
News Article
—
—
2
Republic Site Visit
Republic Site Visit
Republic Site Visit
20181102
0
News Article
—
—
2
Republic Site Visit
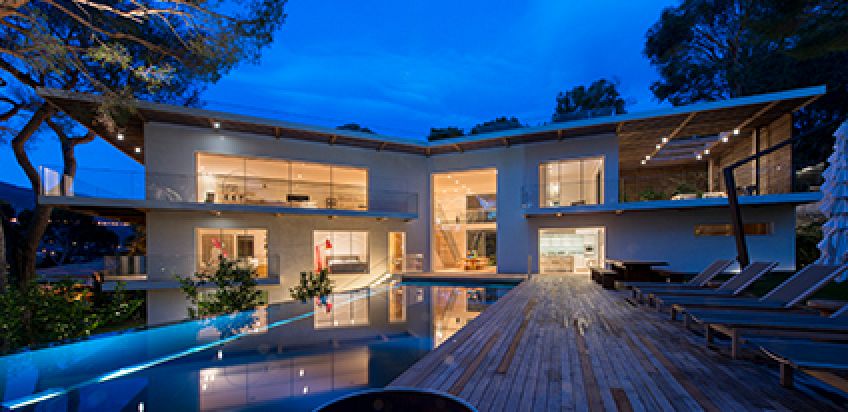 Villa Californie, Cap Ferrat
0172 - Villa Californie, Cap Ferrat
20120101
5000000
Project
2012
France
1
0172 - Villa Californie, Cap Ferrat
Villa Californie, Cap Ferrat
0172 - Villa Californie, Cap Ferrat
20120101
5000000
Project
2012
France
1
0172 - Villa Californie, Cap Ferrat
 The Import Building wins at the Structural Timber Awards!
The Import Building wins at the Structural Timber Awards!
20181011
0
News Article
—
—
2
The Import Building wins at the Structural Timber Awards!
The Import Building wins at the Structural Timber Awards!
The Import Building wins at the Structural Timber Awards!
20181011
0
News Article
—
—
2
The Import Building wins at the Structural Timber Awards!
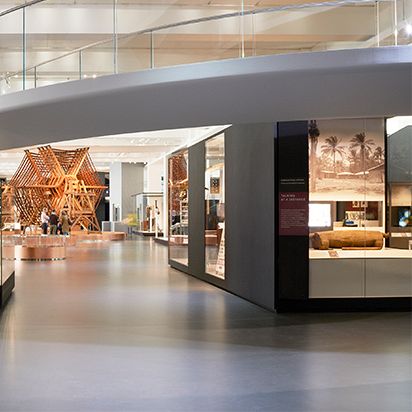 'We Are Engineers Family Festival'
'We Are Engineers Family Festival'
20181009
0
News Article
—
—
2
'We Are Engineers Family Festival'
'We Are Engineers Family Festival'
'We Are Engineers Family Festival'
20181009
0
News Article
—
—
2
'We Are Engineers Family Festival'
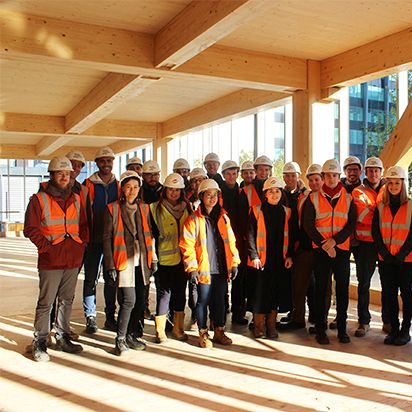 IStructE Success
IStructE Success
20181015
0
News Article
—
—
2
IStructE Success
IStructE Success
IStructE Success
20181015
0
News Article
—
—
2
IStructE Success
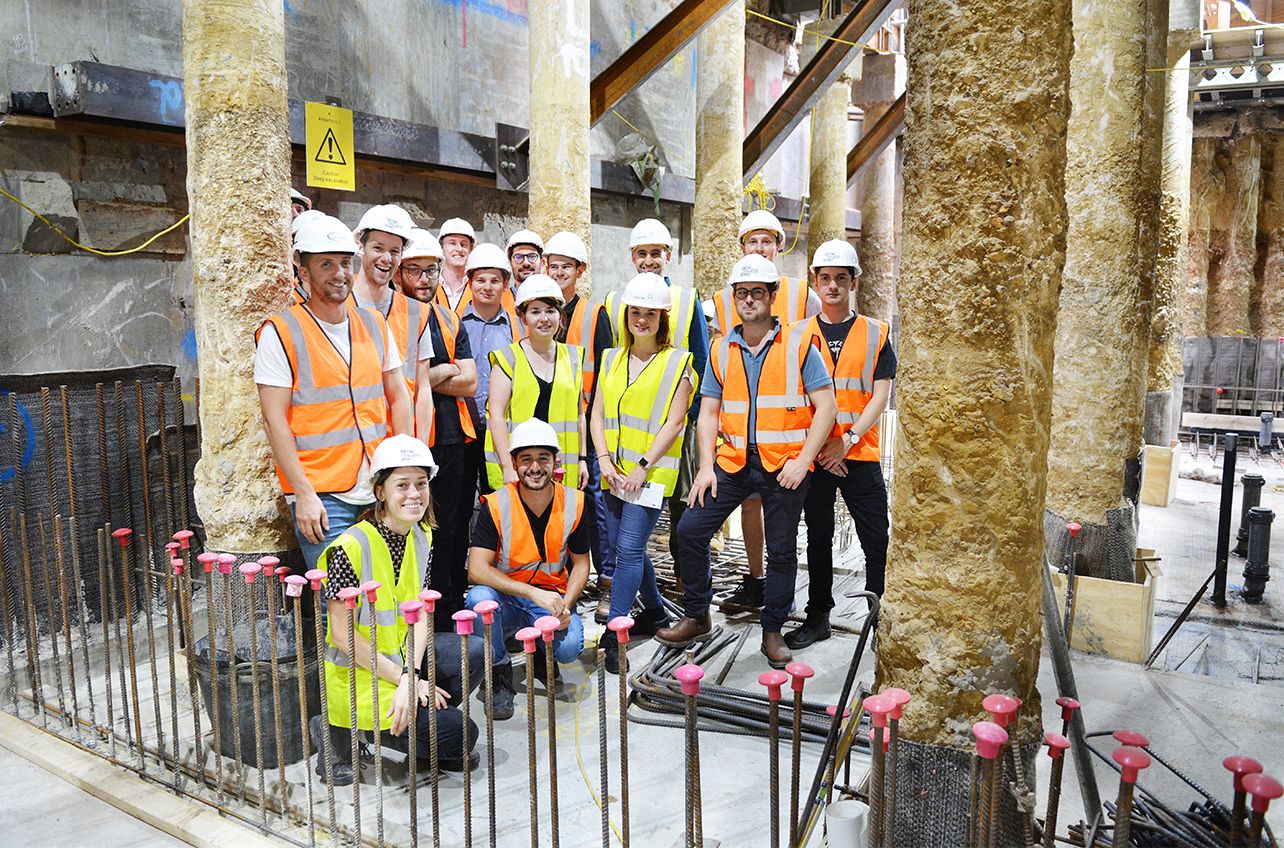 Ilchester Place Site Visit
Ilchester Place Site Visit
20180817
0
News Article
—
—
2
Ilchester Place Site Visit
Ilchester Place Site Visit
Ilchester Place Site Visit
20180817
0
News Article
—
—
2
Ilchester Place Site Visit
 HTS gains Merit at Structural Steel Design Awards
HTS gains Merit at Structural Steel Design Awards
20181004
0
News Article
—
—
2
HTS gains Merit at Structural Steel Design Awards
HTS gains Merit at Structural Steel Design Awards
HTS gains Merit at Structural Steel Design Awards
20181004
0
News Article
—
—
2
HTS gains Merit at Structural Steel Design Awards
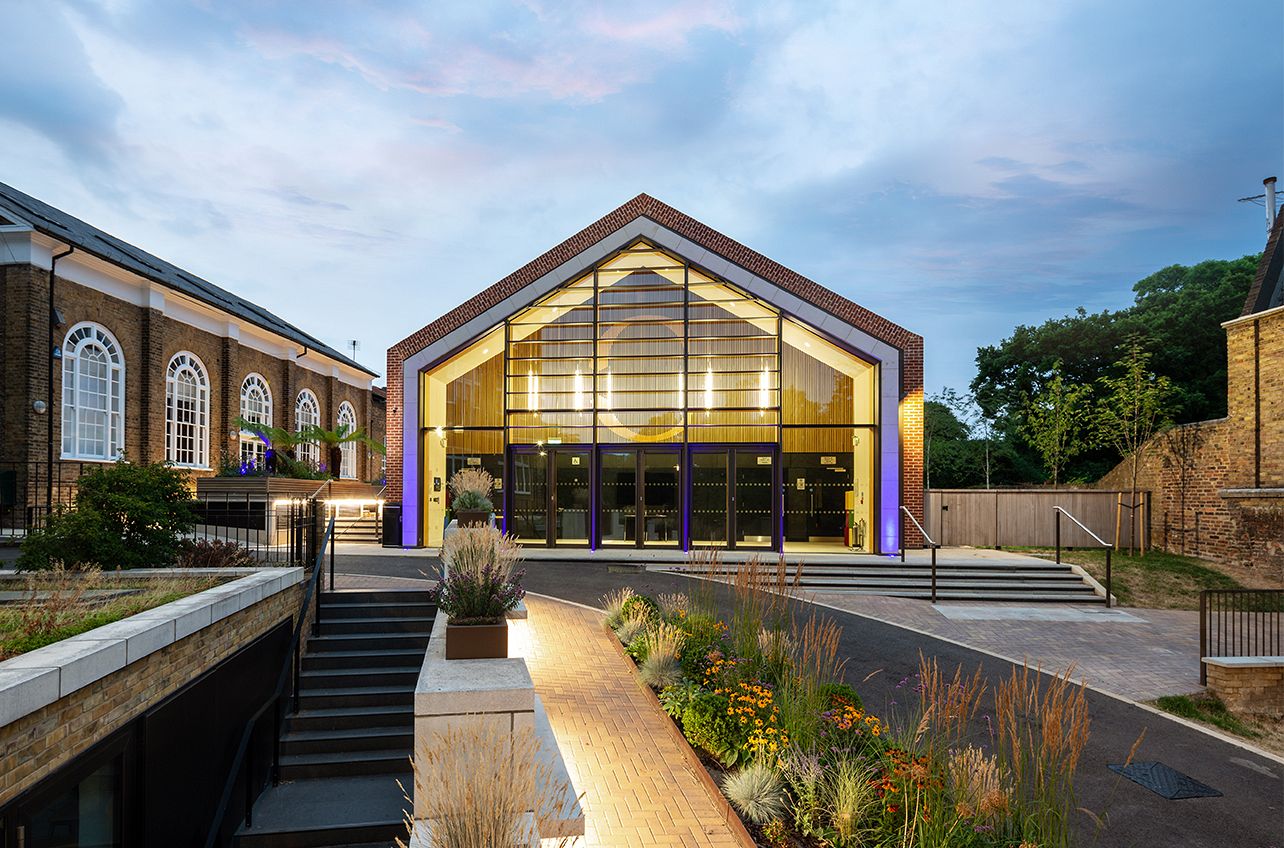 Channing School Performing Arts Building Completes
Channing School Performing Arts Building Completes
20180822
0
News Article
—
—
2
Channing School Performing Arts Building Completes
Channing School Performing Arts Building Completes
Channing School Performing Arts Building Completes
20180822
0
News Article
—
—
2
Channing School Performing Arts Building Completes
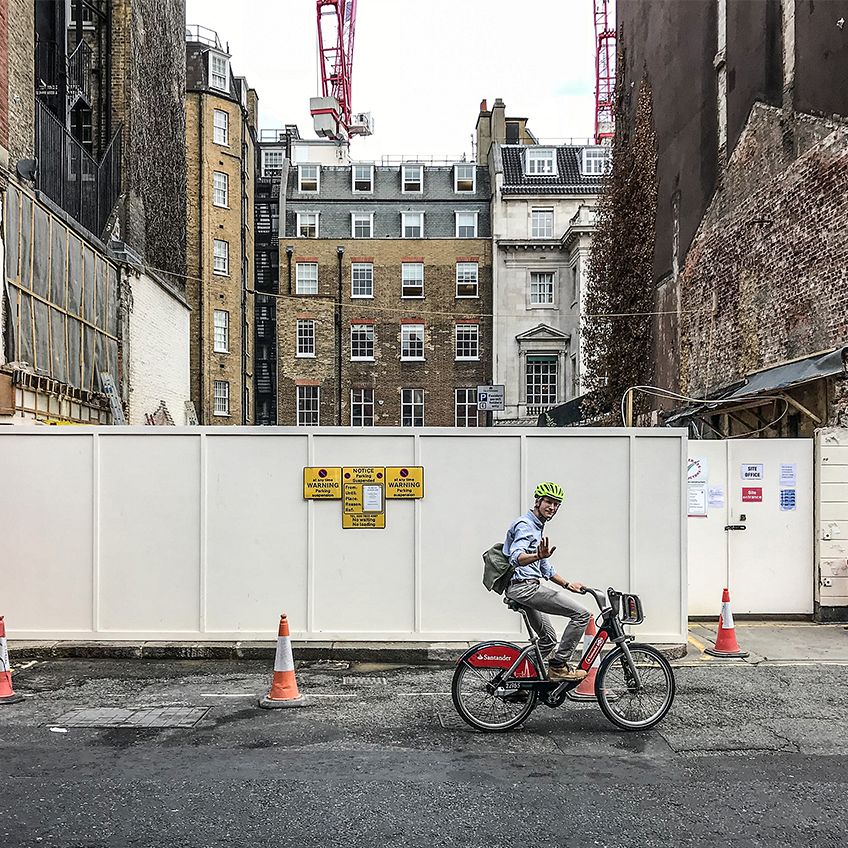 Mount Row Breaks Ground on Site
30 Mount Row Breaks Ground on Site
20180823
0
News Article
—
—
2
30 Mount Row Breaks Ground on Site
Mount Row Breaks Ground on Site
30 Mount Row Breaks Ground on Site
20180823
0
News Article
—
—
2
30 Mount Row Breaks Ground on Site
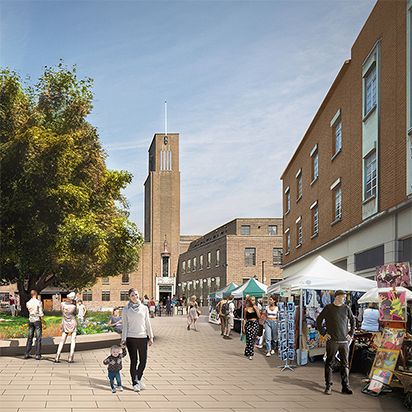 Open House London
Open House London 2018
20180831
0
News Article
—
—
2
Open House London 2018
Open House London
Open House London 2018
20180831
0
News Article
—
—
2
Open House London 2018
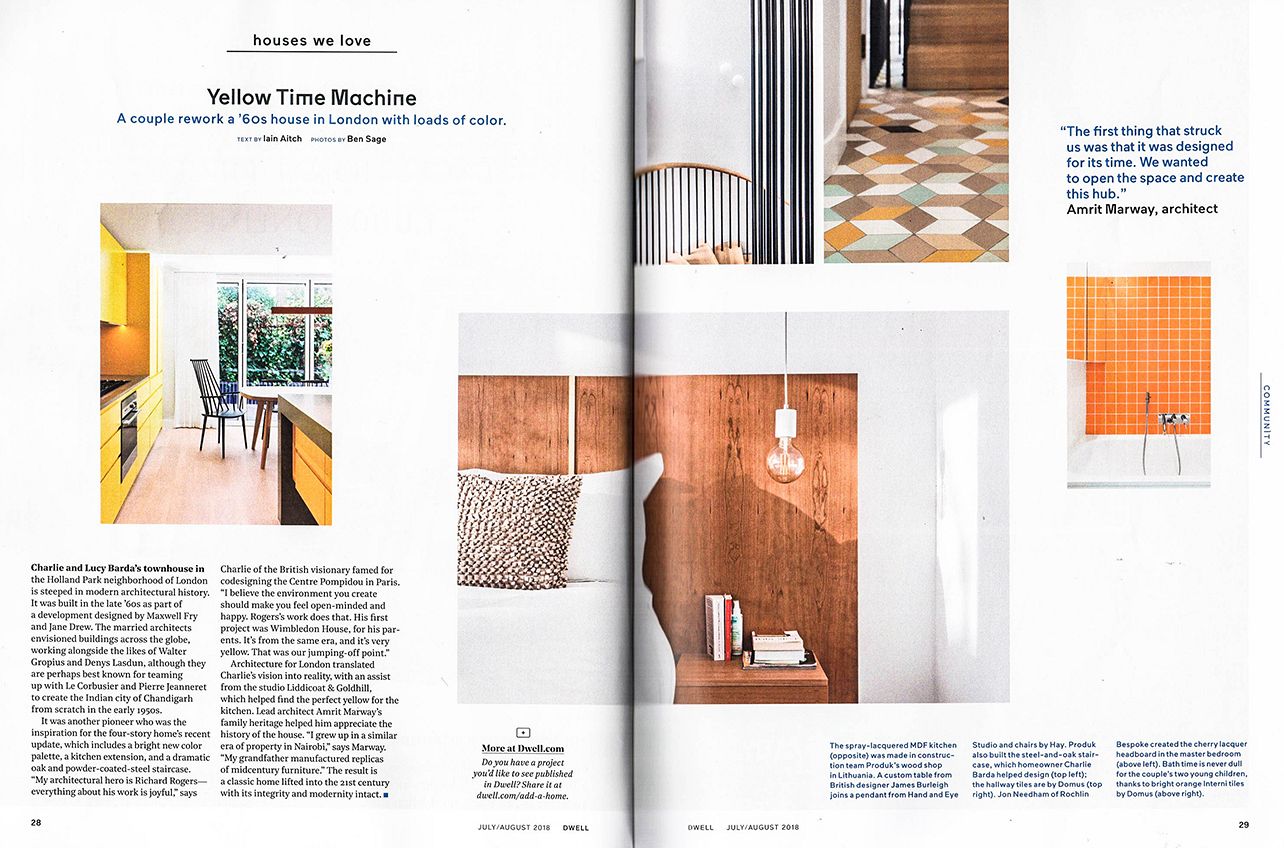 Woodsford Square features in Dwell Magazine
73 Woodsford Square features in Dwell Magazine
20180907
0
News Article
—
—
2
73 Woodsford Square features in Dwell Magazine
Woodsford Square features in Dwell Magazine
73 Woodsford Square features in Dwell Magazine
20180907
0
News Article
—
—
2
73 Woodsford Square features in Dwell Magazine
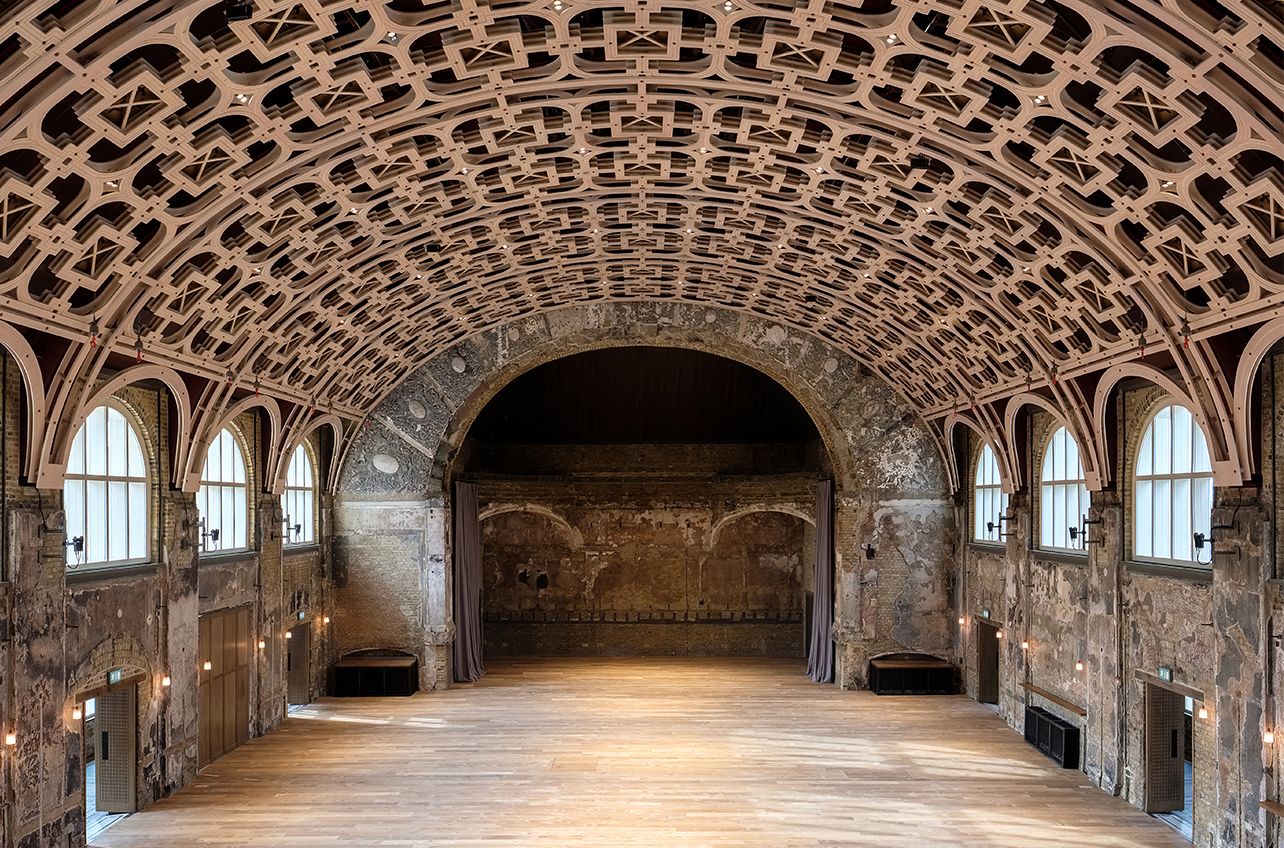 Battersea Arts Centre Completes
Battersea Arts Centre Completes
20180911
0
News Article
—
—
2
Battersea Arts Centre Completes
Battersea Arts Centre Completes
Battersea Arts Centre Completes
20180911
0
News Article
—
—
2
Battersea Arts Centre Completes
 HTS in Venice
HTS in Venice
20180919
0
News Article
—
—
2
HTS in Venice
HTS in Venice
HTS in Venice
20180919
0
News Article
—
—
2
HTS in Venice
 'It's Hip to Be Square' Mark Tillett Presents
'It's Hip to Be Square' Mark Tillett Presents
20180928
0
News Article
—
—
2
'It's Hip to Be Square' Mark Tillett Presents
'It's Hip to Be Square' Mark Tillett Presents
'It's Hip to Be Square' Mark Tillett Presents
20180928
0
News Article
—
—
2
'It's Hip to Be Square' Mark Tillett Presents
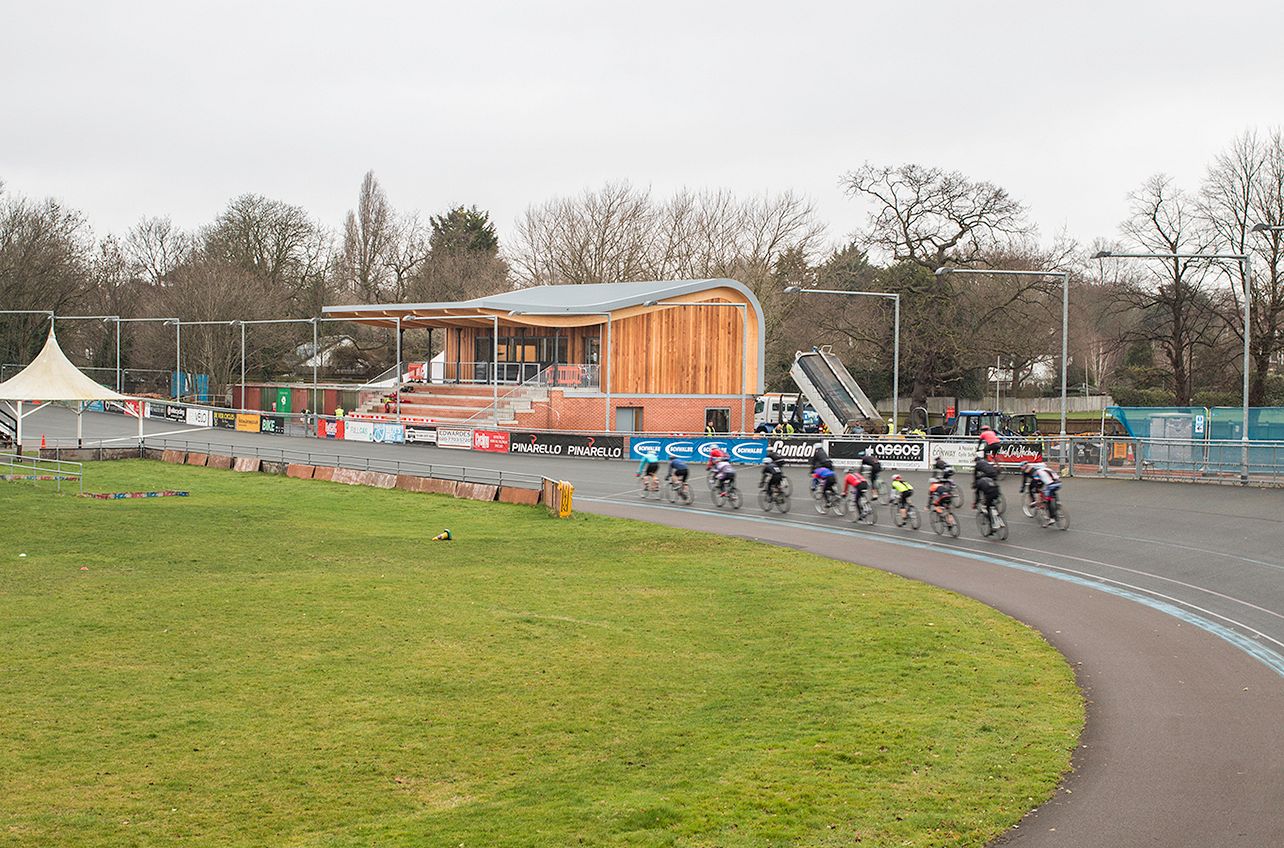 Herne Hill Velodrome Shortlisted for IStructE
Herne Hill Velodrome Shortlisted for IStructE
20180801
0
News Article
—
—
2
Herne Hill Velodrome Shortlisted for IStructE
Herne Hill Velodrome Shortlisted for IStructE
Herne Hill Velodrome Shortlisted for IStructE
20180801
0
News Article
—
—
2
Herne Hill Velodrome Shortlisted for IStructE
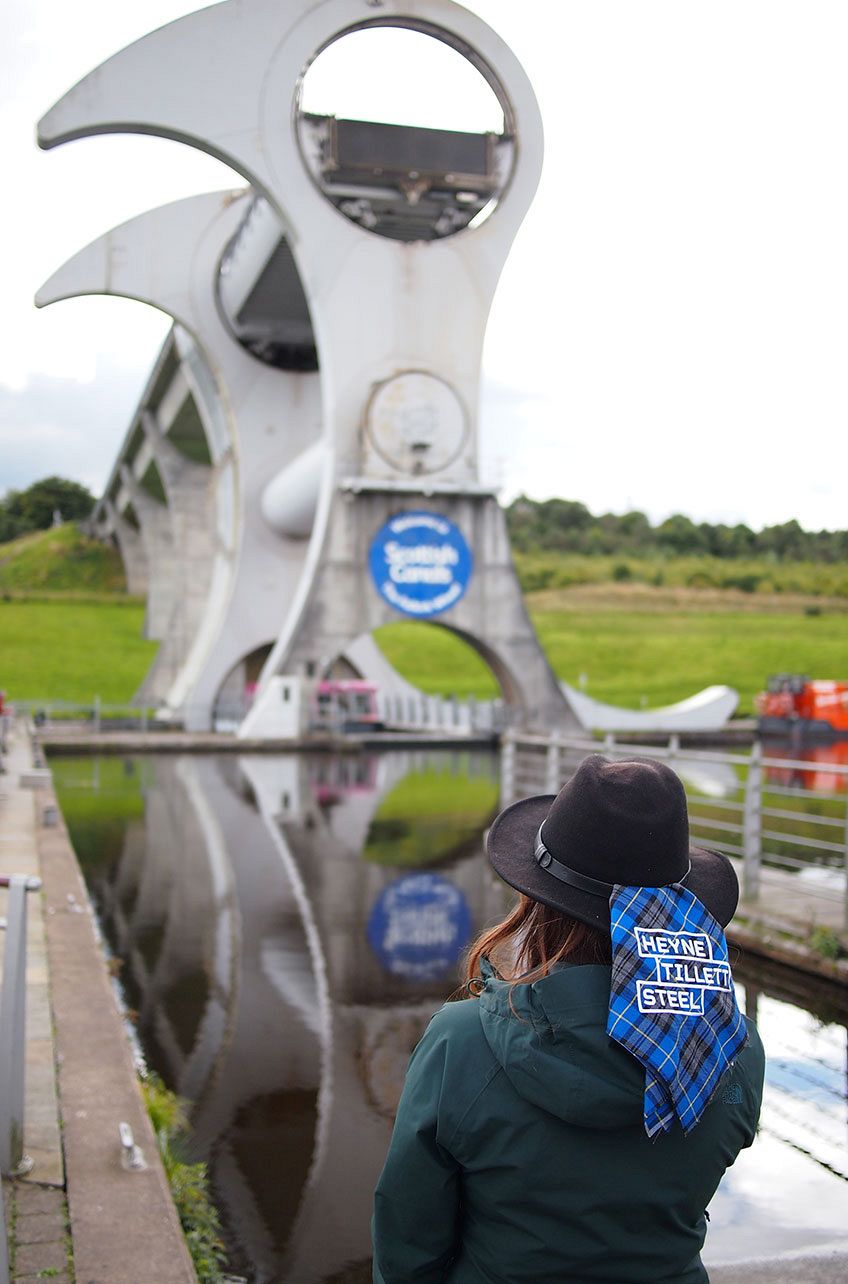 International Women in Engineering Day
International Women in Engineering Day
20180622
0
News Article
—
—
2
International Women in Engineering Day
International Women in Engineering Day
International Women in Engineering Day
20180622
0
News Article
—
—
2
International Women in Engineering Day
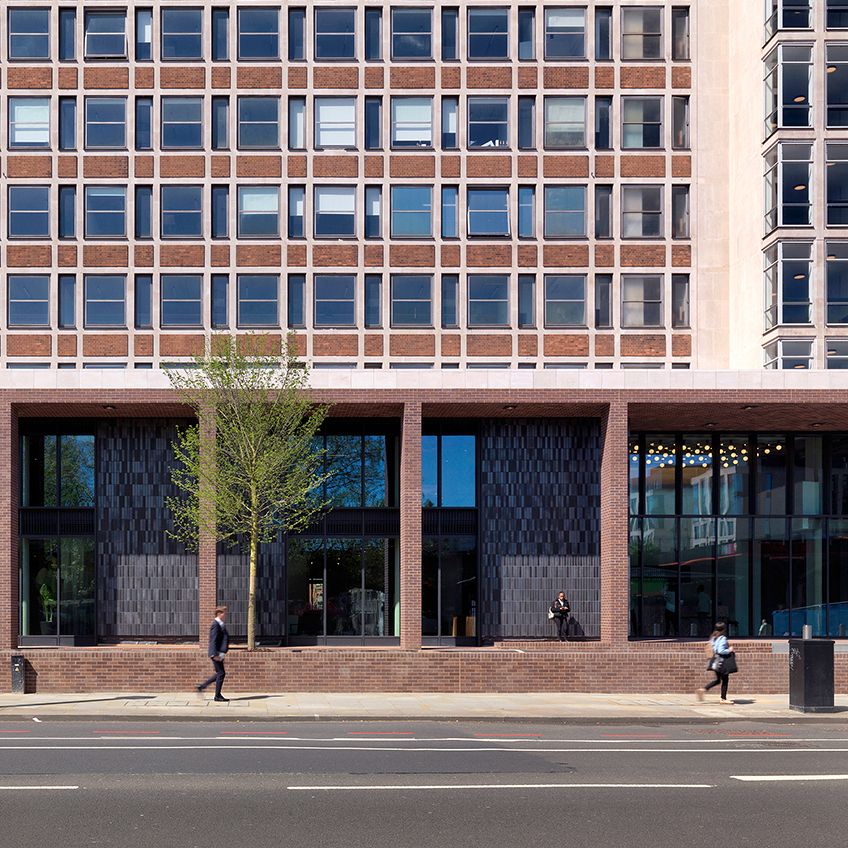 Tintagel House Refurbishment Completed
Tintagel House Refurbishment Completed
20180615
0
News Article
—
—
2
Tintagel House Refurbishment Completed
Tintagel House Refurbishment Completed
Tintagel House Refurbishment Completed
20180615
0
News Article
—
—
2
Tintagel House Refurbishment Completed
 Solid Wood Solutions – Thursday th July
Solid Wood Solutions – Thursday 5th July
20180627
0
News Article
—
—
2
Solid Wood Solutions – Thursday 5th July
Solid Wood Solutions – Thursday th July
Solid Wood Solutions – Thursday 5th July
20180627
0
News Article
—
—
2
Solid Wood Solutions – Thursday 5th July
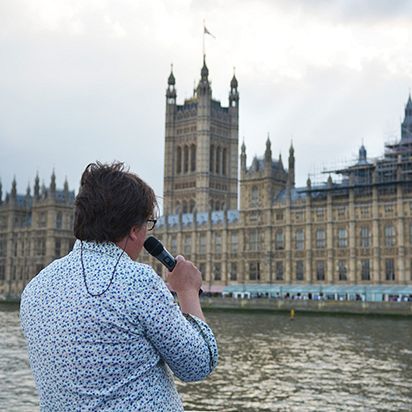 HTS Thames Boat Tour
HTS Thames Boat Tour
20180705
0
News Article
—
—
2
HTS Thames Boat Tour
HTS Thames Boat Tour
HTS Thames Boat Tour
20180705
0
News Article
—
—
2
HTS Thames Boat Tour
 Kelly Harrison at Solid Wood Solutions
Kelly Harrison at Solid Wood Solutions
20180706
0
News Article
—
—
2
Kelly Harrison at Solid Wood Solutions
Kelly Harrison at Solid Wood Solutions
Kelly Harrison at Solid Wood Solutions
20180706
0
News Article
—
—
2
Kelly Harrison at Solid Wood Solutions
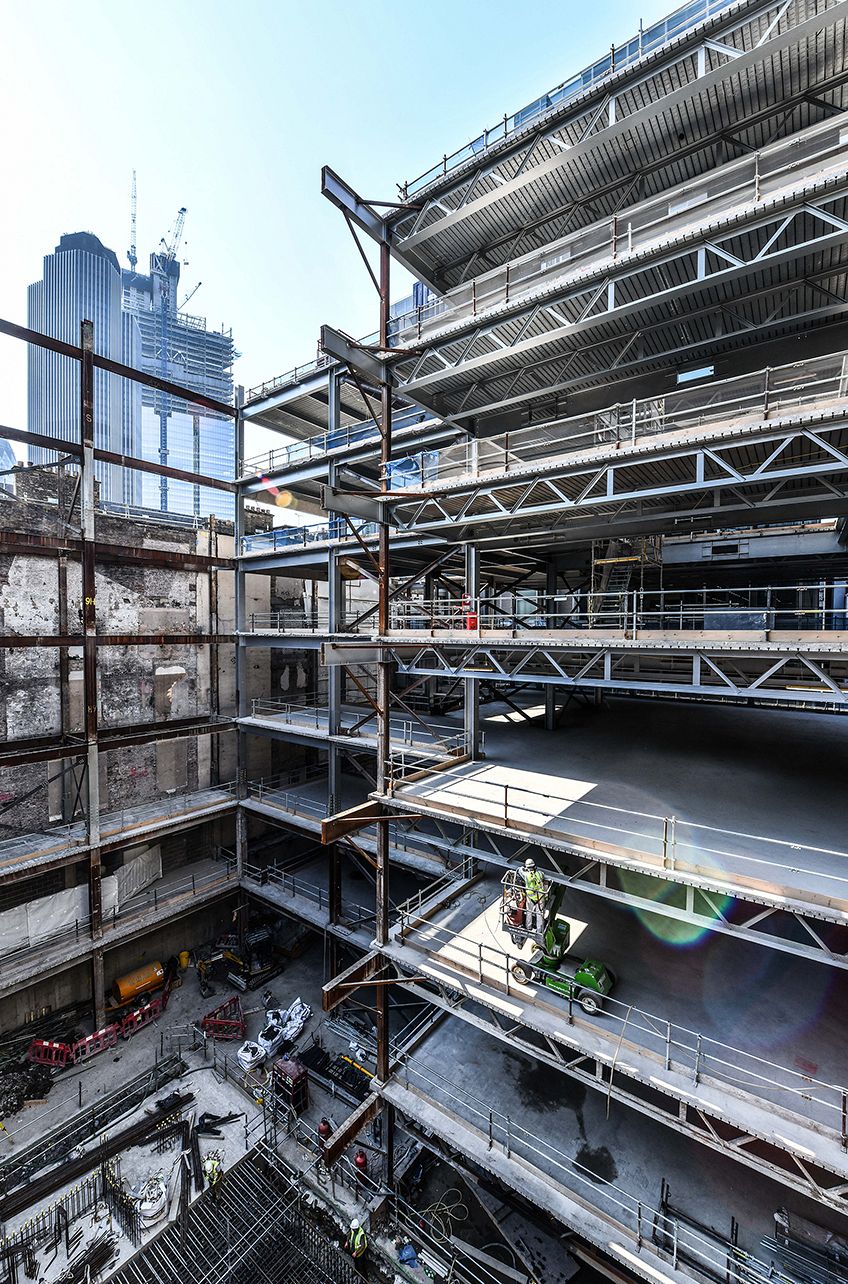 London Wall Site Visit
60 London Wall Site Visit
20180711
0
News Article
—
—
2
60 London Wall Site Visit
London Wall Site Visit
60 London Wall Site Visit
20180711
0
News Article
—
—
2
60 London Wall Site Visit
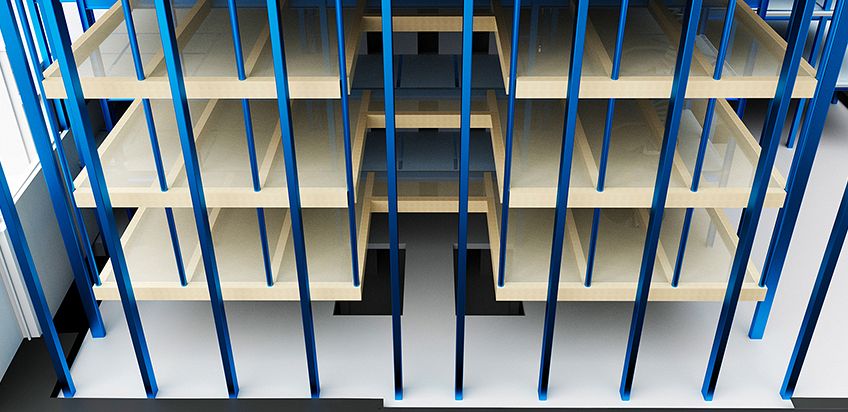 Ingate Place gets planning
Ingate Place gets planning
20180720
0
News Article
—
—
2
Ingate Place gets planning
Ingate Place gets planning
Ingate Place gets planning
20180720
0
News Article
—
—
2
Ingate Place gets planning
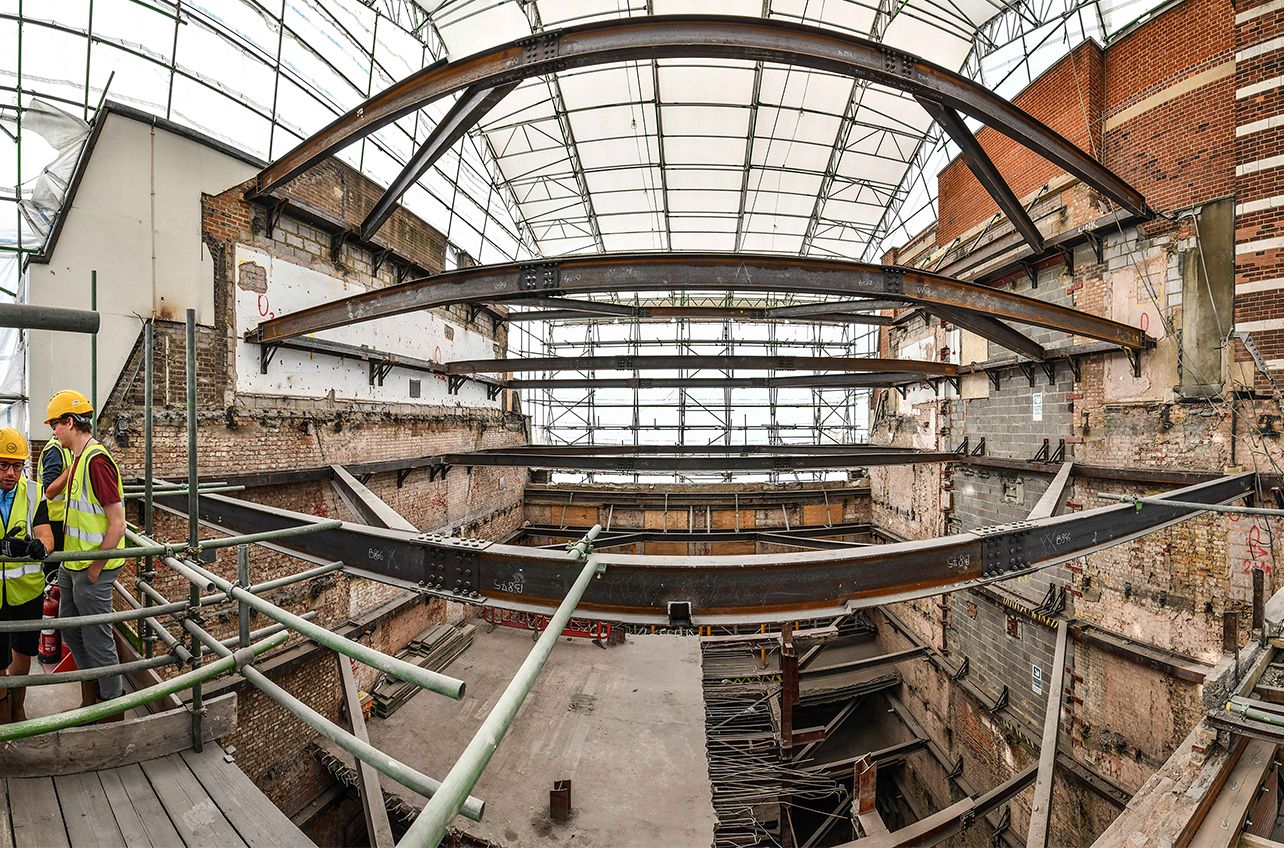 St James’s Square Site Visit
24 St James’s Square Site Visit
20180726
0
News Article
—
—
2
24 St James’s Square Site Visit
St James’s Square Site Visit
24 St James’s Square Site Visit
20180726
0
News Article
—
—
2
24 St James’s Square Site Visit
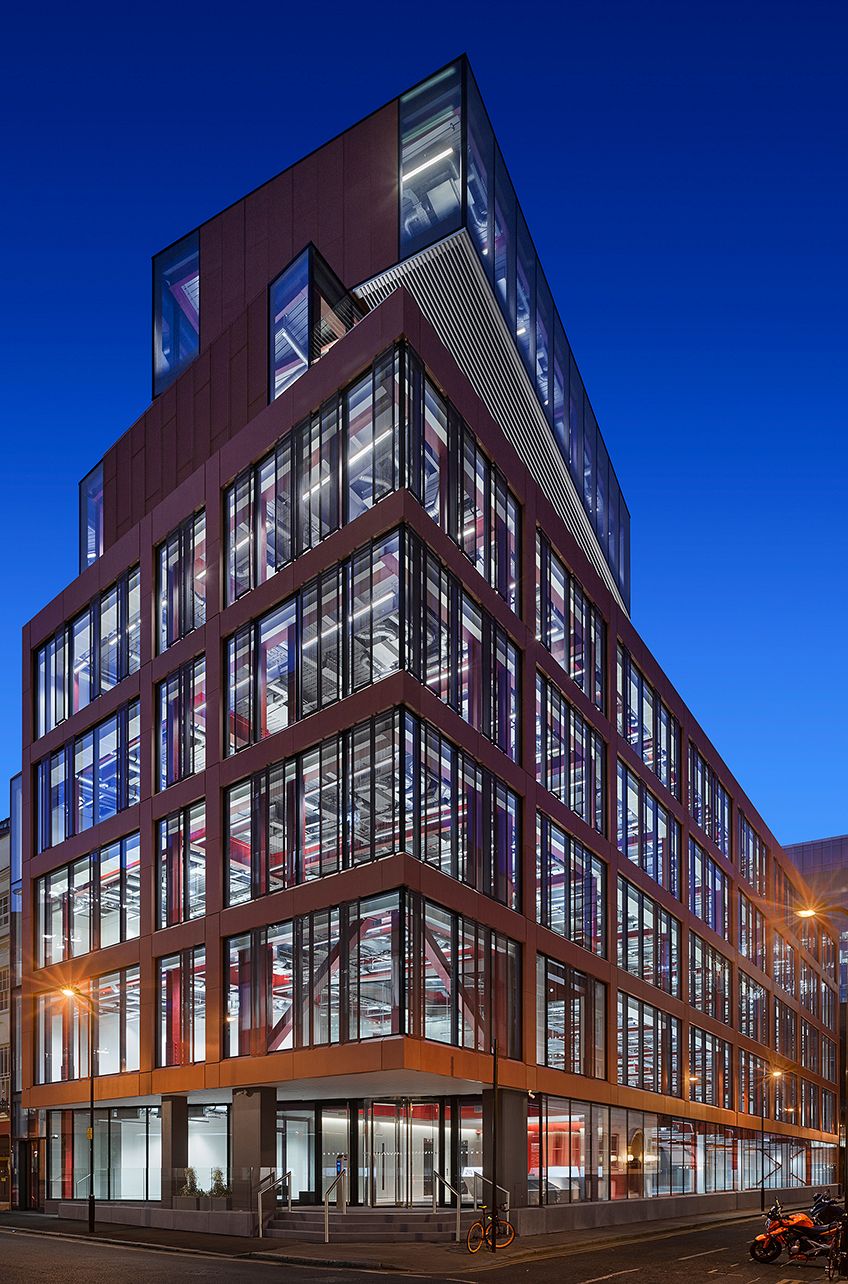 HTS shortlisted for the Structural Steel Design Awards
HTS shortlisted for the Structural Steel Design Awards
20180727
0
News Article
—
—
2
HTS shortlisted for the Structural Steel Design Awards
HTS shortlisted for the Structural Steel Design Awards
HTS shortlisted for the Structural Steel Design Awards
20180727
0
News Article
—
—
2
HTS shortlisted for the Structural Steel Design Awards
 HTS Softball
HTS Softball 2018
20180727
0
News Article
—
—
2
HTS Softball 2018
HTS Softball
HTS Softball 2018
20180727
0
News Article
—
—
2
HTS Softball 2018
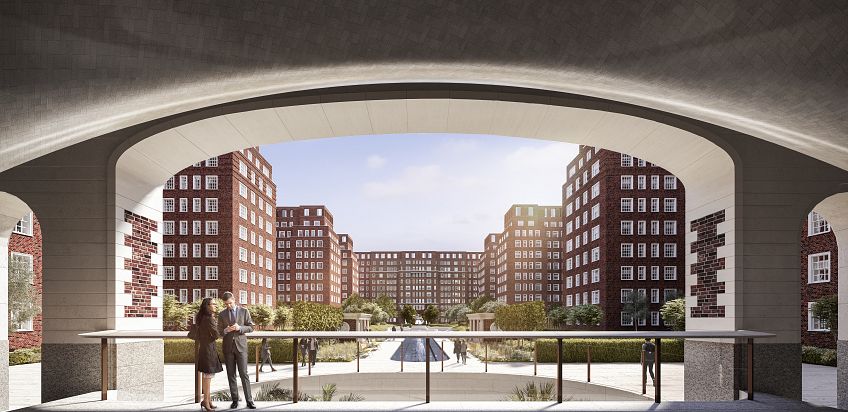 Dolphin Square
2511 - Dolphin Square
0
Project
—
City of Westminster
1
2511 - Dolphin Square
Dolphin Square
2511 - Dolphin Square
0
Project
—
City of Westminster
1
2511 - Dolphin Square
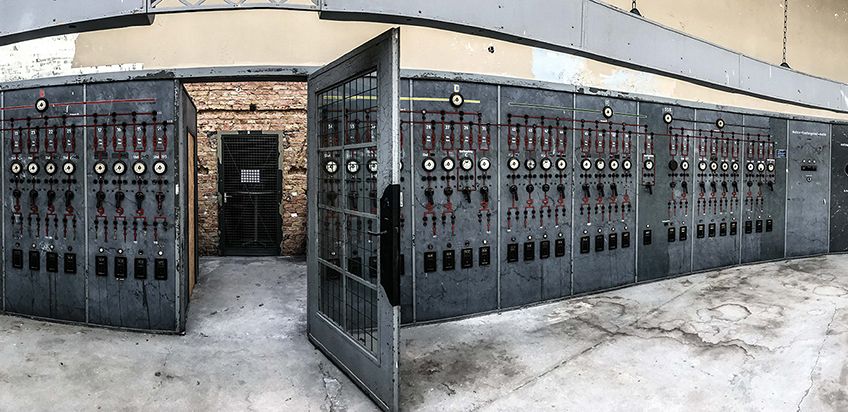 BCO Berlin
BCO 2018 Berlin
20180606
0
News Article
—
—
2
BCO 2018 Berlin
BCO Berlin
BCO 2018 Berlin
20180606
0
News Article
—
—
2
BCO 2018 Berlin
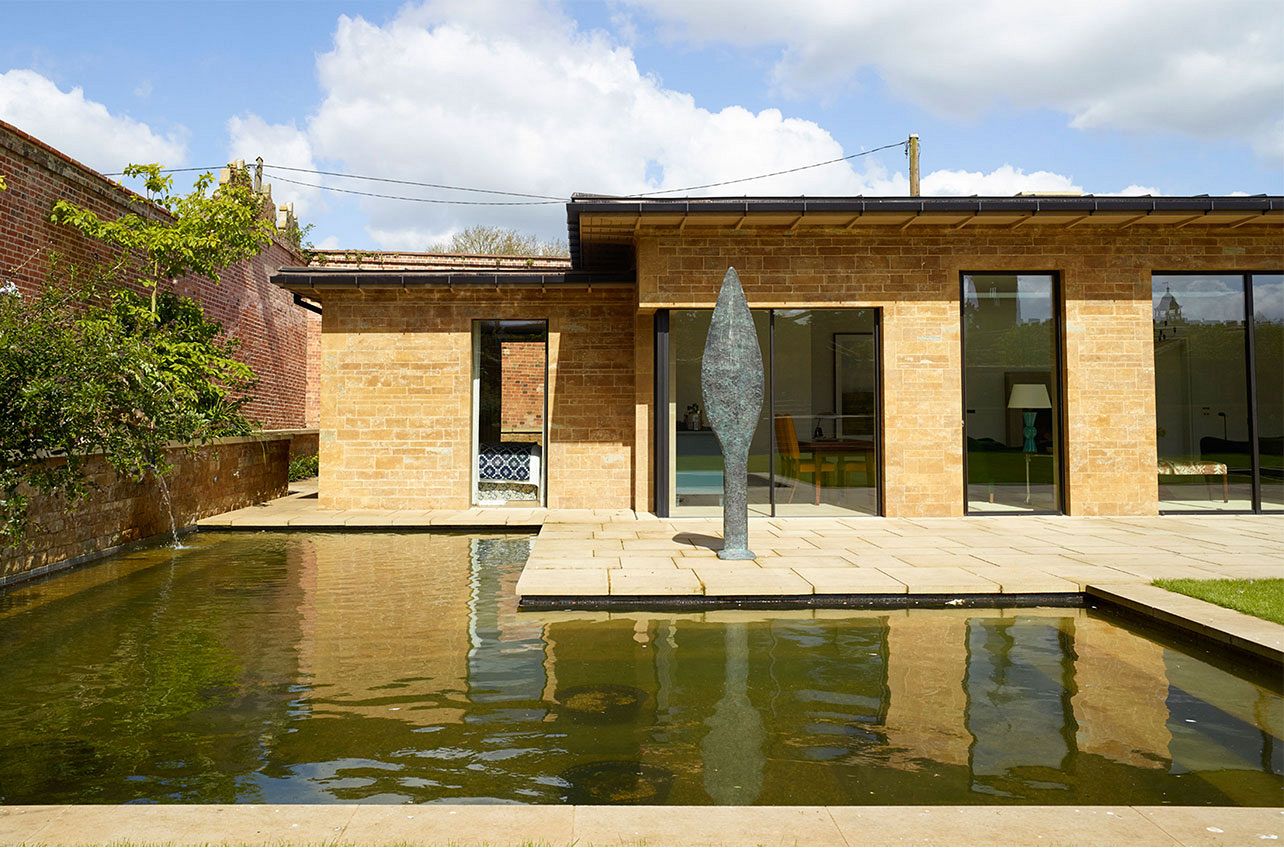 Font House
1045 - Font House
0
Project
2018
Leicestershire
2
1045 - Font House
Font House
1045 - Font House
0
Project
2018
Leicestershire
2
1045 - Font House
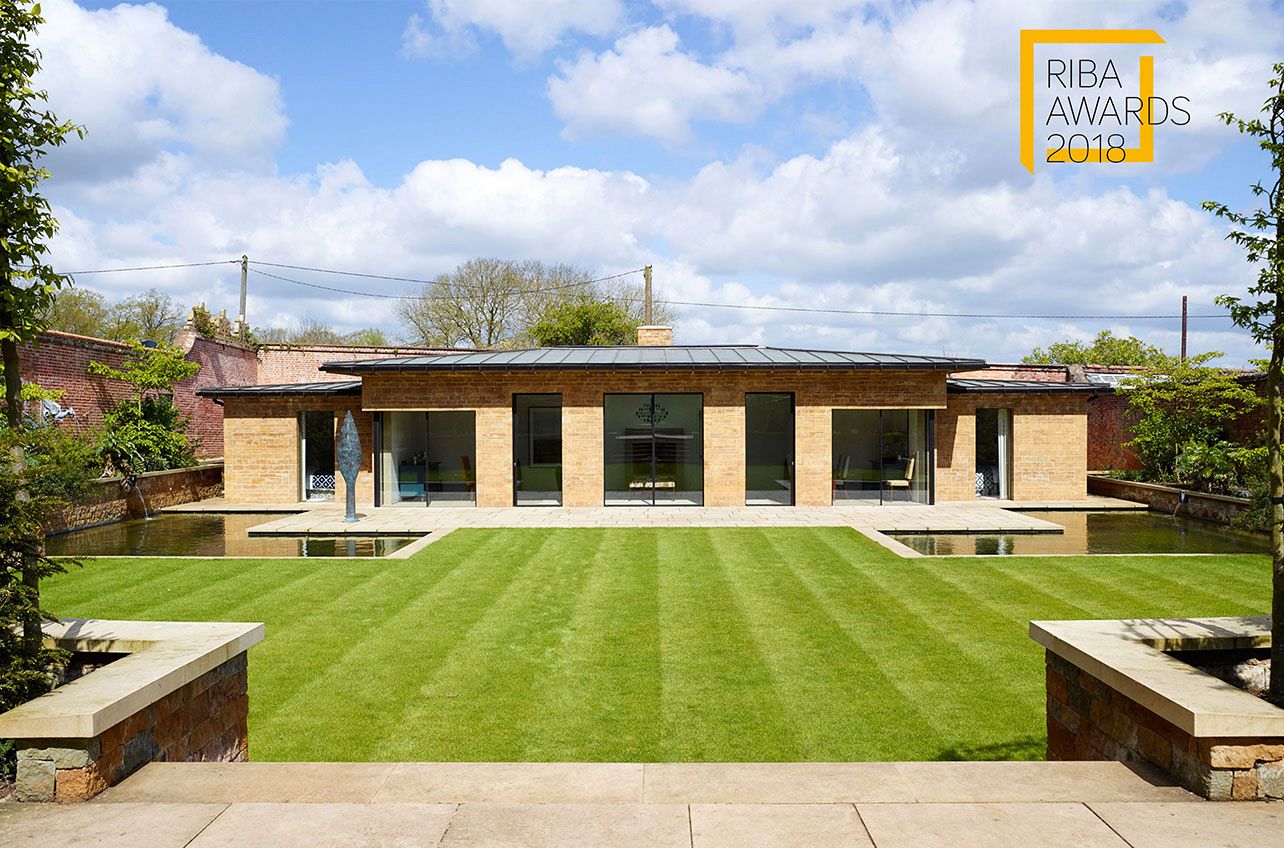 Font House wins three RIBA Awards
Font House wins three RIBA Awards
20180604
0
News Article
—
—
2
Font House wins three RIBA Awards
Font House wins three RIBA Awards
Font House wins three RIBA Awards
20180604
0
News Article
—
—
2
Font House wins three RIBA Awards
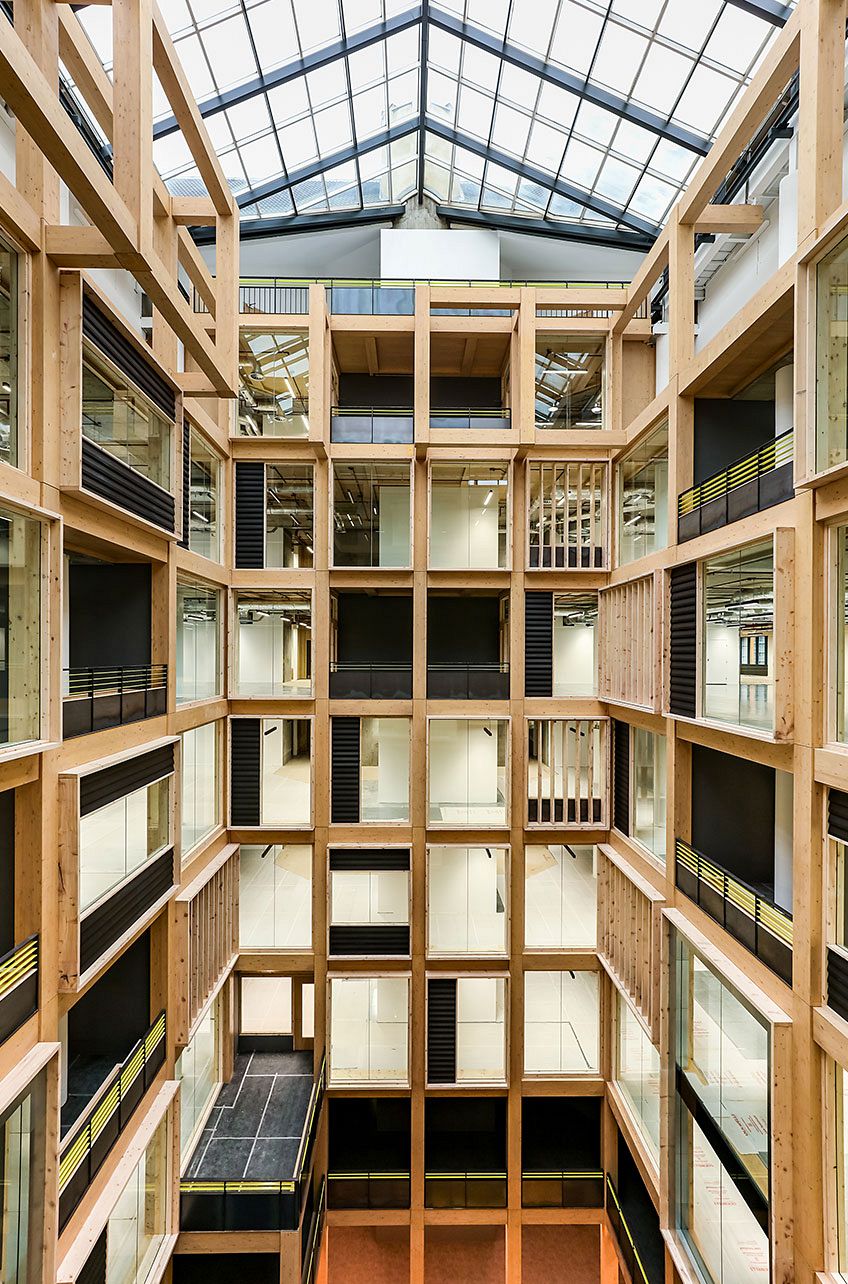 HTS shortlisted for the NLA Awards
HTS shortlisted for the NLA Awards 2018
20180608
0
News Article
—
—
2
HTS shortlisted for the NLA Awards 2018
HTS shortlisted for the NLA Awards
HTS shortlisted for the NLA Awards 2018
20180608
0
News Article
—
—
2
HTS shortlisted for the NLA Awards 2018
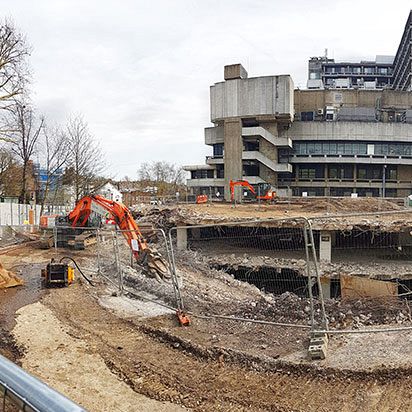 Royal Free Hospital New research facility on site
Royal Free Hospital - New research facility on site
20180504
0
News Article
—
—
2
Royal Free Hospital - New research facility on site
Royal Free Hospital New research facility on site
Royal Free Hospital - New research facility on site
20180504
0
News Article
—
—
2
Royal Free Hospital - New research facility on site
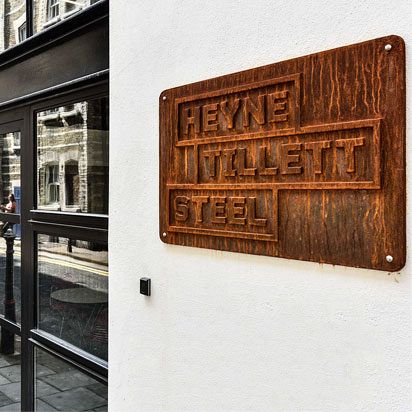 Updated Privacy Policy
Updated Privacy Policy
20180526
0
News Article
—
—
2
Updated Privacy Policy
Updated Privacy Policy
Updated Privacy Policy
20180526
0
News Article
—
—
2
Updated Privacy Policy
 Architects Journal features Wilson Street
Architects Journal features 70 Wilson Street
20180329
0
News Article
—
—
2
Architects Journal features 70 Wilson Street
Architects Journal features Wilson Street
Architects Journal features 70 Wilson Street
20180329
0
News Article
—
—
2
Architects Journal features 70 Wilson Street
 New timber extension to Old Gramophone Works granted planning permission
New timber extension to Old Gramophone Works granted planning permission
20180329
0
News Article
—
—
2
New timber extension to Old Gramophone Works granted planning permission
New timber extension to Old Gramophone Works granted planning permission
New timber extension to Old Gramophone Works granted planning permission
20180329
0
News Article
—
—
2
New timber extension to Old Gramophone Works granted planning permission
 Legal & General Cycle To MIPIM
Legal & General Cycle To MIPIM
20180413
0
News Article
—
—
2
Legal & General Cycle To MIPIM
Legal & General Cycle To MIPIM
Legal & General Cycle To MIPIM
20180413
0
News Article
—
—
2
Legal & General Cycle To MIPIM
 Steel Warriors fundraiser ‘An Evening with Anthony Joshua’
Steel Warriors fundraiser ‘An Evening with Anthony Joshua’
20180413
0
News Article
—
—
2
Steel Warriors fundraiser ‘An Evening with Anthony Joshua’
Steel Warriors fundraiser ‘An Evening with Anthony Joshua’
Steel Warriors fundraiser ‘An Evening with Anthony Joshua’
20180413
0
News Article
—
—
2
Steel Warriors fundraiser ‘An Evening with Anthony Joshua’
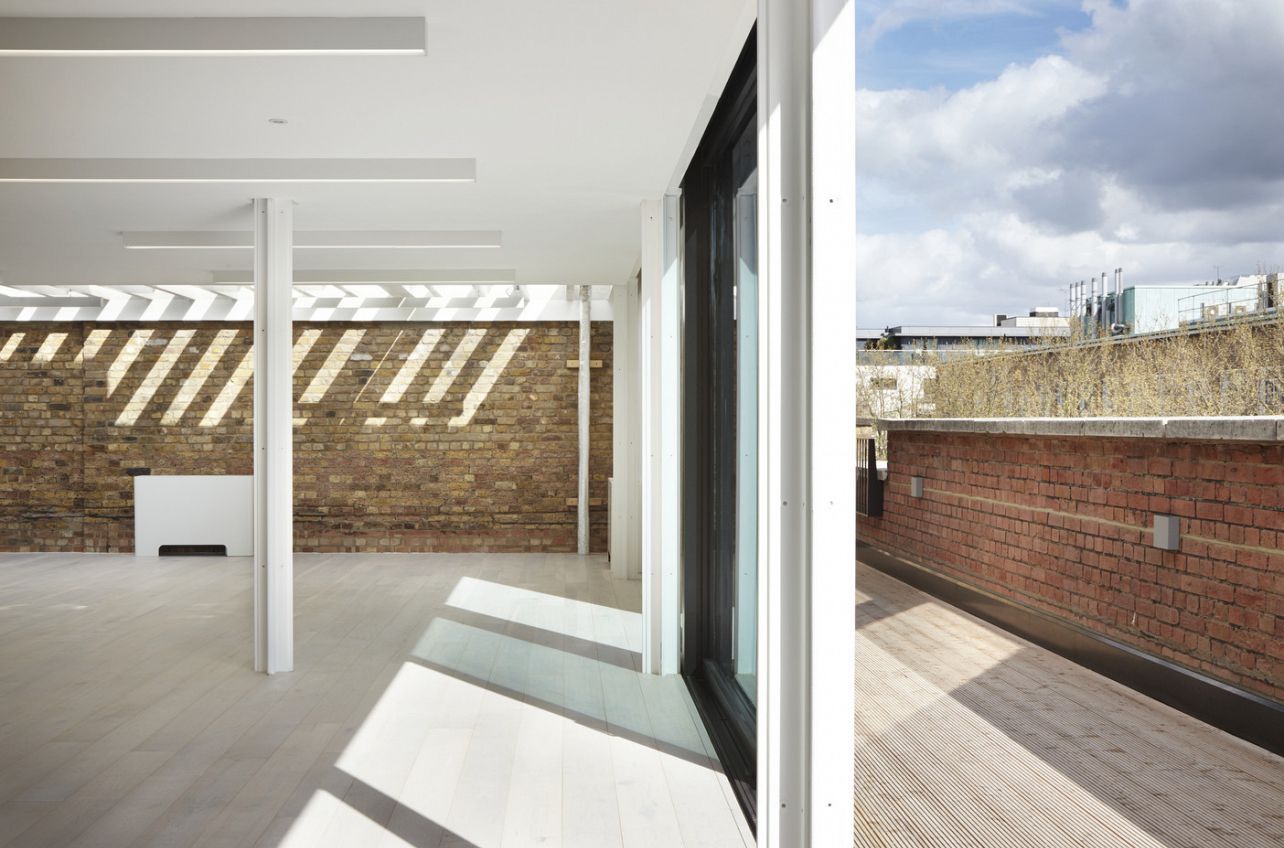 Clerkenwell Road
0905 - Clerkenwell Road
0
Project
—
Islington
2
0905 - Clerkenwell Road
Clerkenwell Road
0905 - Clerkenwell Road
0
Project
—
Islington
2
0905 - Clerkenwell Road
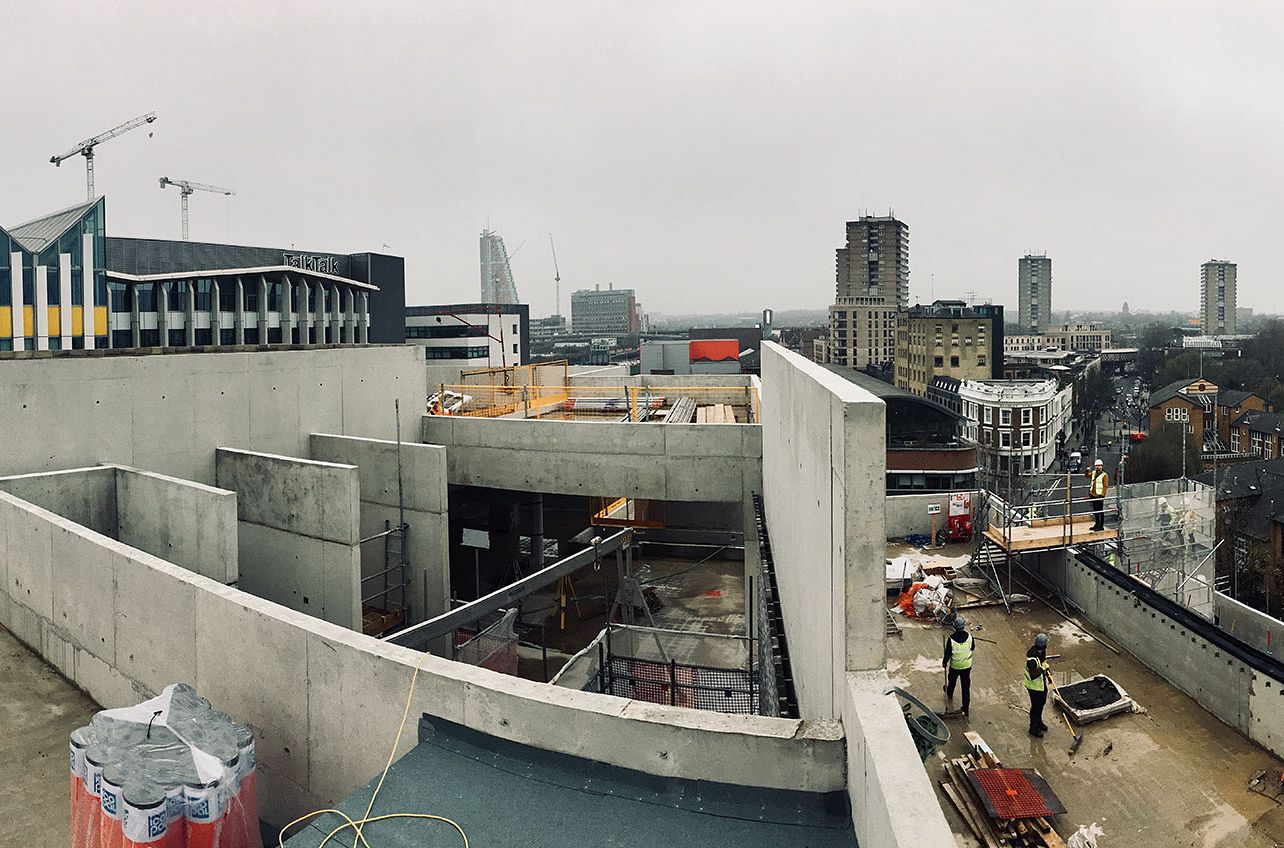 Nottingdale Village – Concrete Construction
Nottingdale Village – Concrete Construction
20180416
0
News Article
—
—
2
Nottingdale Village – Concrete Construction
Nottingdale Village – Concrete Construction
Nottingdale Village – Concrete Construction
20180416
0
News Article
—
—
2
Nottingdale Village – Concrete Construction
 Chartership Success
Chartership Success
20180418
0
News Article
—
—
2
Chartership Success
Chartership Success
Chartership Success
20180418
0
News Article
—
—
2
Chartership Success
 New Associates
New Associates
20180418
0
News Article
—
—
2
New Associates
New Associates
New Associates
20180418
0
News Article
—
—
2
New Associates
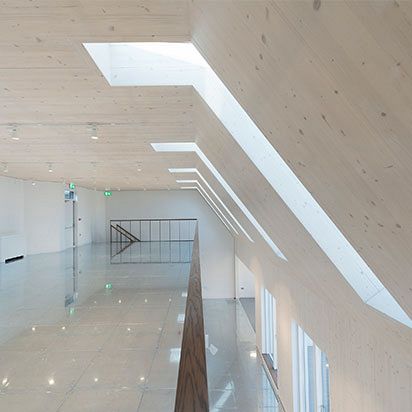 Lower James Street Wins at BCO Awards !
Lower James Street Wins at BCO Awards 2018!
20180419
0
News Article
—
—
2
Lower James Street Wins at BCO Awards 2018!
Lower James Street Wins at BCO Awards !
Lower James Street Wins at BCO Awards 2018!
20180419
0
News Article
—
—
2
Lower James Street Wins at BCO Awards 2018!
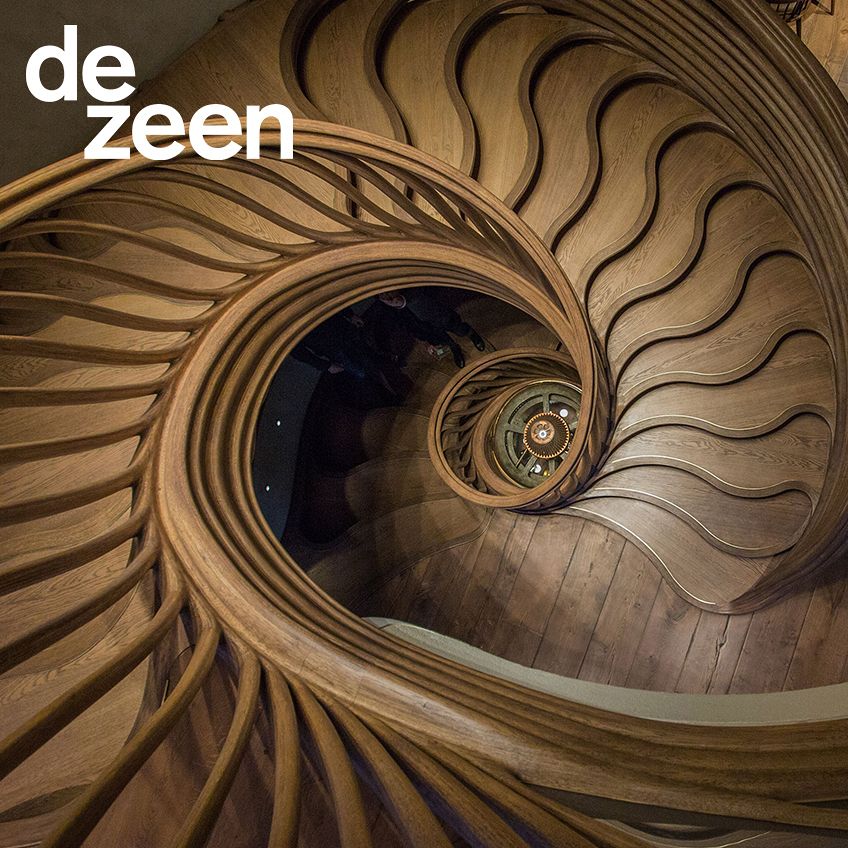 Dezeen features HIDE StairStalk
Dezeen features HIDE StairStalk
20180427
0
News Article
—
—
2
Dezeen features HIDE StairStalk
Dezeen features HIDE StairStalk
Dezeen features HIDE StairStalk
20180427
0
News Article
—
—
2
Dezeen features HIDE StairStalk
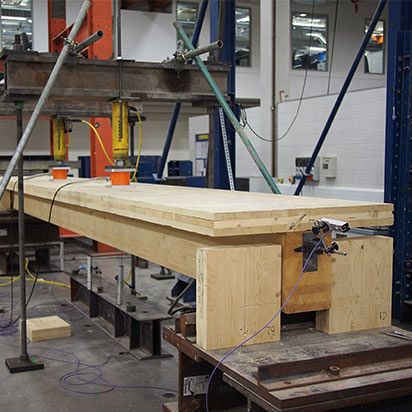 HTS+ Engineered Timber Testing
HTS+ Engineered Timber Testing
20180510
0
News Article
—
—
2
HTS+ Engineered Timber Testing
HTS+ Engineered Timber Testing
HTS+ Engineered Timber Testing
20180510
0
News Article
—
—
2
HTS+ Engineered Timber Testing
 New Directors at HTS
New Directors at HTS
20180514
0
News Article
—
—
2
New Directors at HTS
New Directors at HTS
New Directors at HTS
20180514
0
News Article
—
—
2
New Directors at HTS
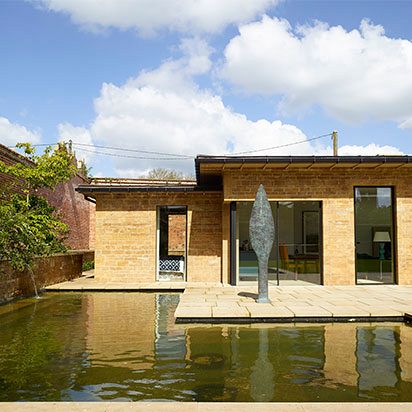 Font House Shortlisted for RIBA East Midlands Award
Font House Shortlisted for RIBA East Midlands Award
20180516
0
News Article
—
—
2
Font House Shortlisted for RIBA East Midlands Award
Font House Shortlisted for RIBA East Midlands Award
Font House Shortlisted for RIBA East Midlands Award
20180516
0
News Article
—
—
2
Font House Shortlisted for RIBA East Midlands Award
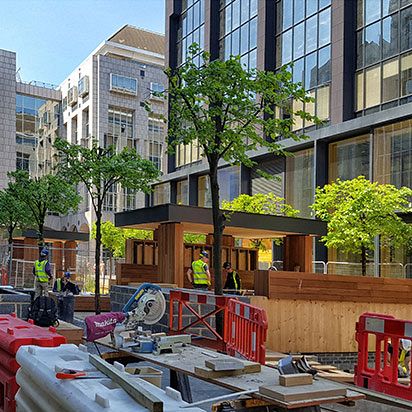 New public realm project nearing completion
New public realm project nearing completion
20180531
0
News Article
—
—
2
New public realm project nearing completion
New public realm project nearing completion
New public realm project nearing completion
20180531
0
News Article
—
—
2
New public realm project nearing completion
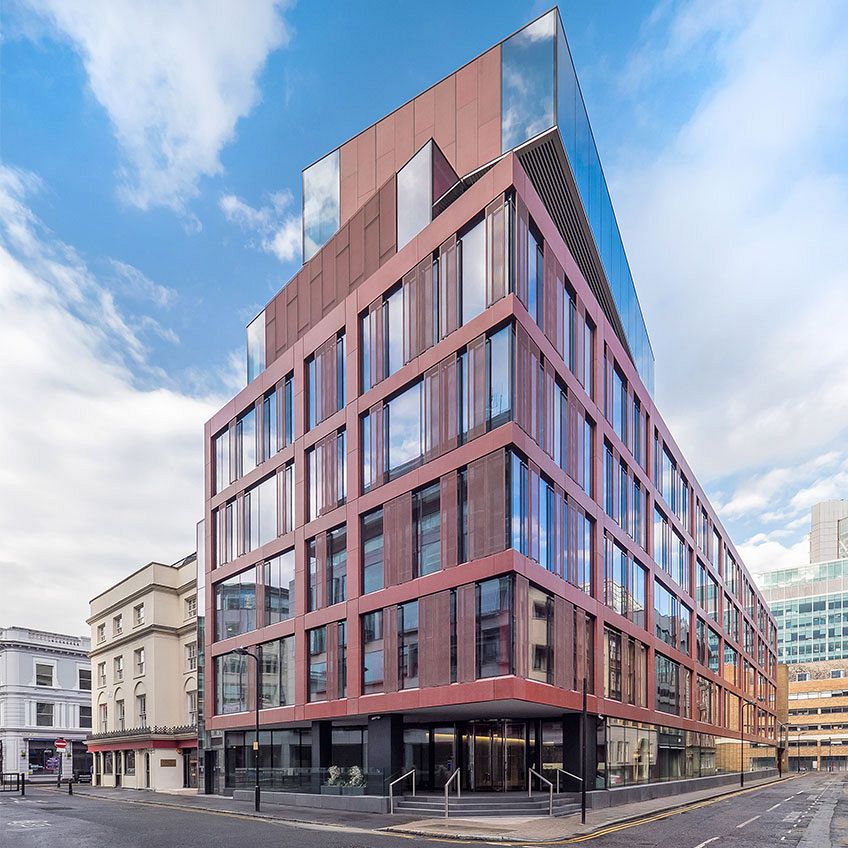 Upper Richmond Road and Wilson win RIBA London Awards!
Upper Richmond Road and 70 Wilson win RIBA London Awards!
20180517
0
News Article
—
—
2
Upper Richmond Road and 70 Wilson win RIBA London Awards!
Upper Richmond Road and Wilson win RIBA London Awards!
Upper Richmond Road and 70 Wilson win RIBA London Awards!
20180517
0
News Article
—
—
2
Upper Richmond Road and 70 Wilson win RIBA London Awards!
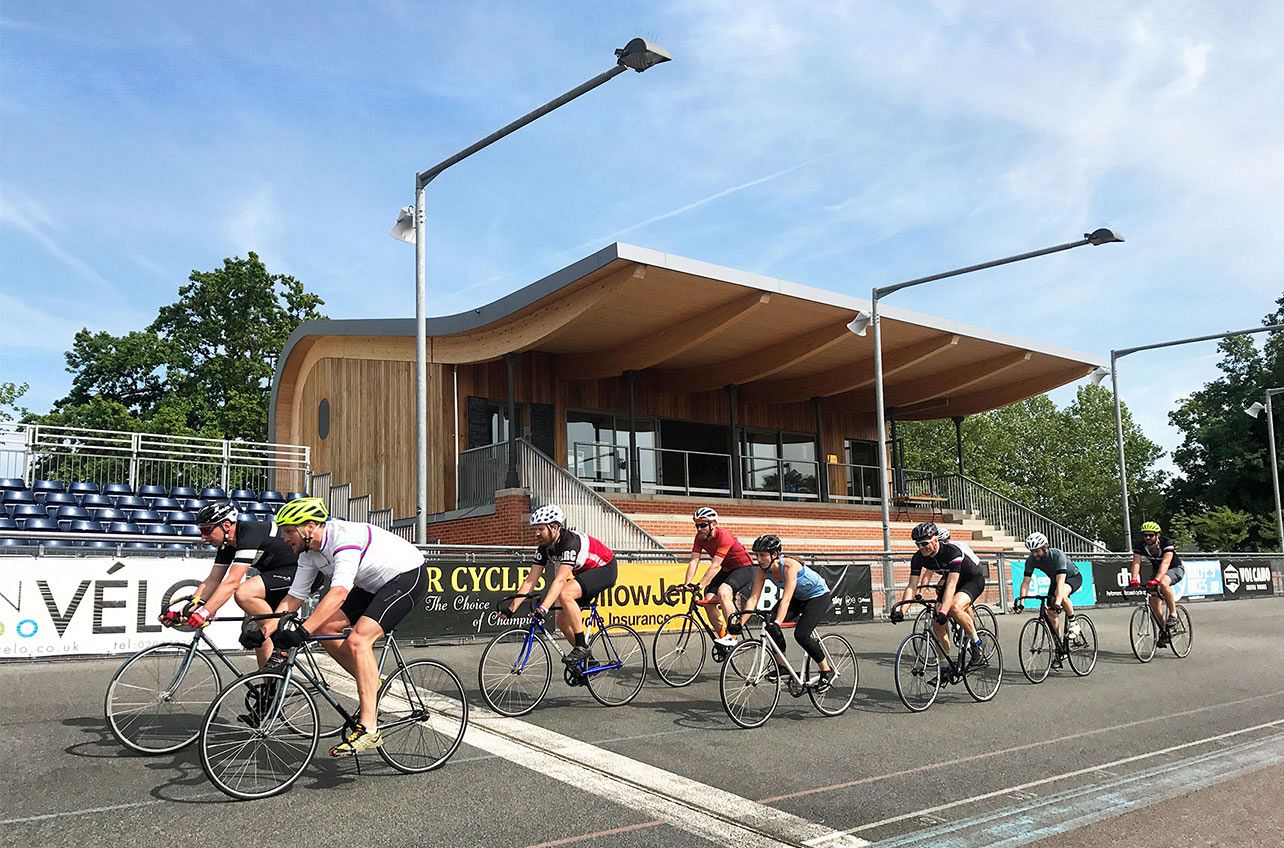 Herne Hill Velodrome Track Day
Herne Hill Velodrome Track Day
20180523
0
News Article
—
—
2
Herne Hill Velodrome Track Day
Herne Hill Velodrome Track Day
Herne Hill Velodrome Track Day
20180523
0
News Article
—
—
2
Herne Hill Velodrome Track Day
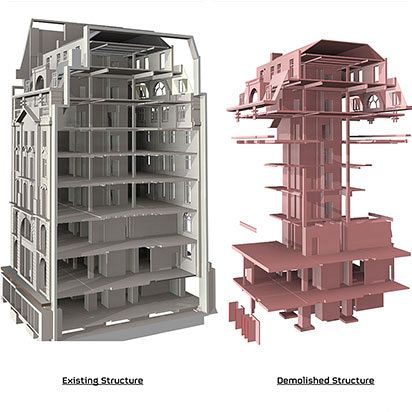 HTS + Embodied Carbon Modelling
HTS + Embodied Carbon Modelling
20180522
0
News Article
—
—
2
HTS + Embodied Carbon Modelling
HTS + Embodied Carbon Modelling
HTS + Embodied Carbon Modelling
20180522
0
News Article
—
—
2
HTS + Embodied Carbon Modelling
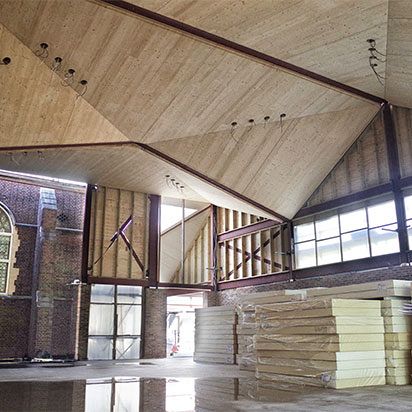 CLT Panels installed at IPC Ealing
CLT Panels installed at IPC Ealing
20180601
0
News Article
—
—
2
CLT Panels installed at IPC Ealing
CLT Panels installed at IPC Ealing
CLT Panels installed at IPC Ealing
20180601
0
News Article
—
—
2
CLT Panels installed at IPC Ealing
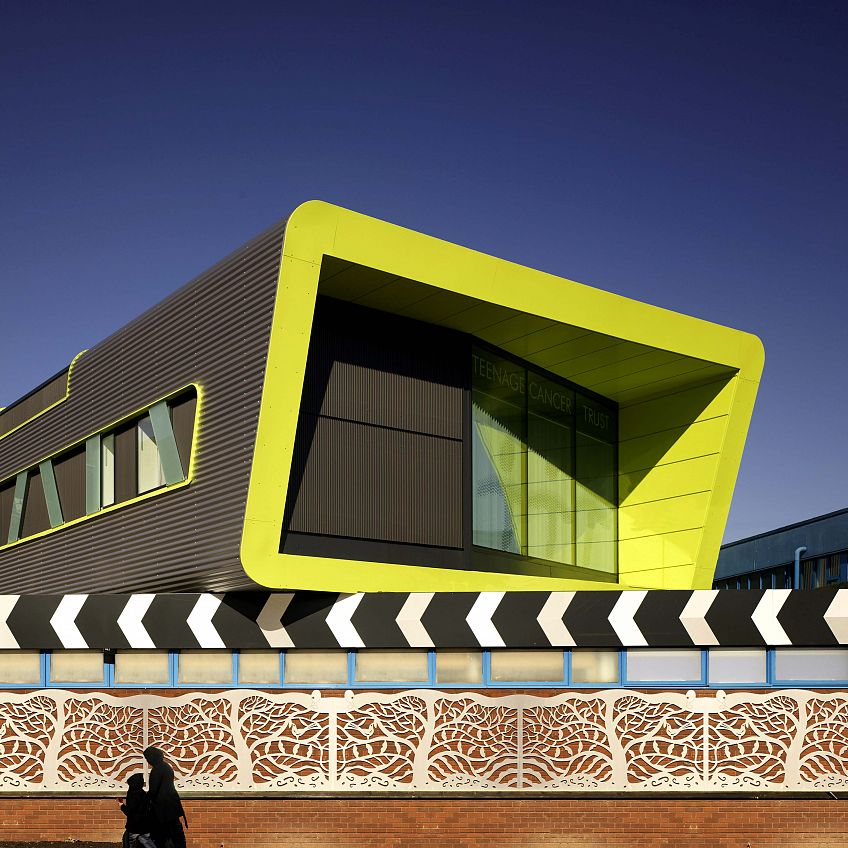 Teenage Cancer Trust Ward
0085 - Teenage Cancer Trust Ward
20090101
2000000
Project
2009
Birmingham
2
0085 - Teenage Cancer Trust Ward
Teenage Cancer Trust Ward
0085 - Teenage Cancer Trust Ward
20090101
2000000
Project
2009
Birmingham
2
0085 - Teenage Cancer Trust Ward
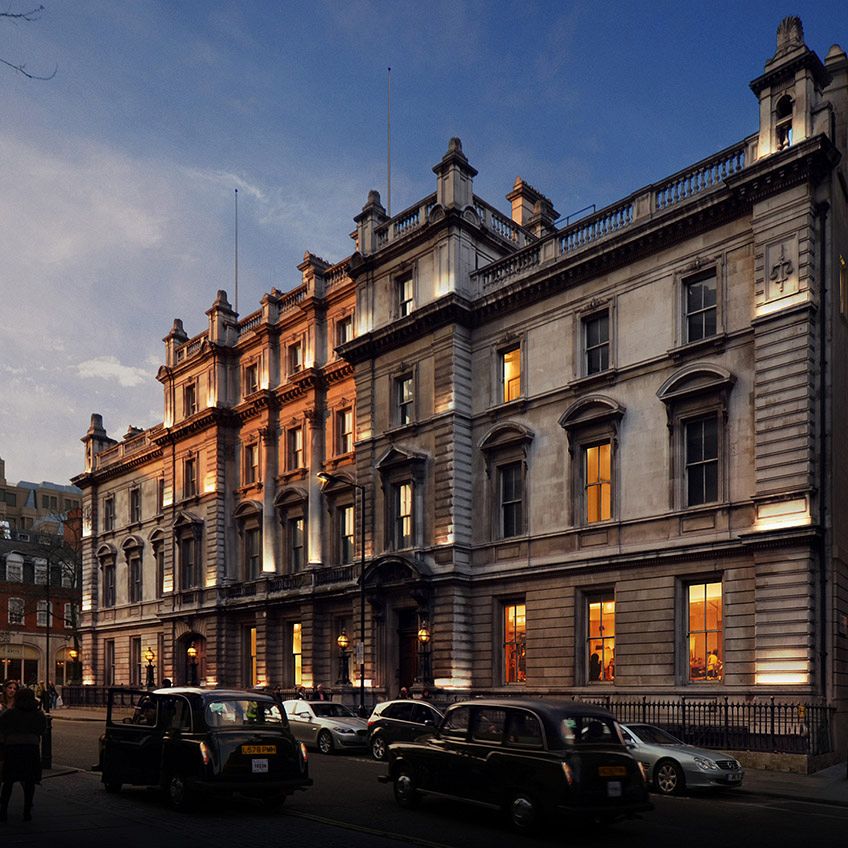 Bow Street Hotel
0763 - Bow Street Hotel
3500000
Project
—
Tower Hamlets
1
0763 - Bow Street Hotel
Bow Street Hotel
0763 - Bow Street Hotel
3500000
Project
—
Tower Hamlets
1
0763 - Bow Street Hotel
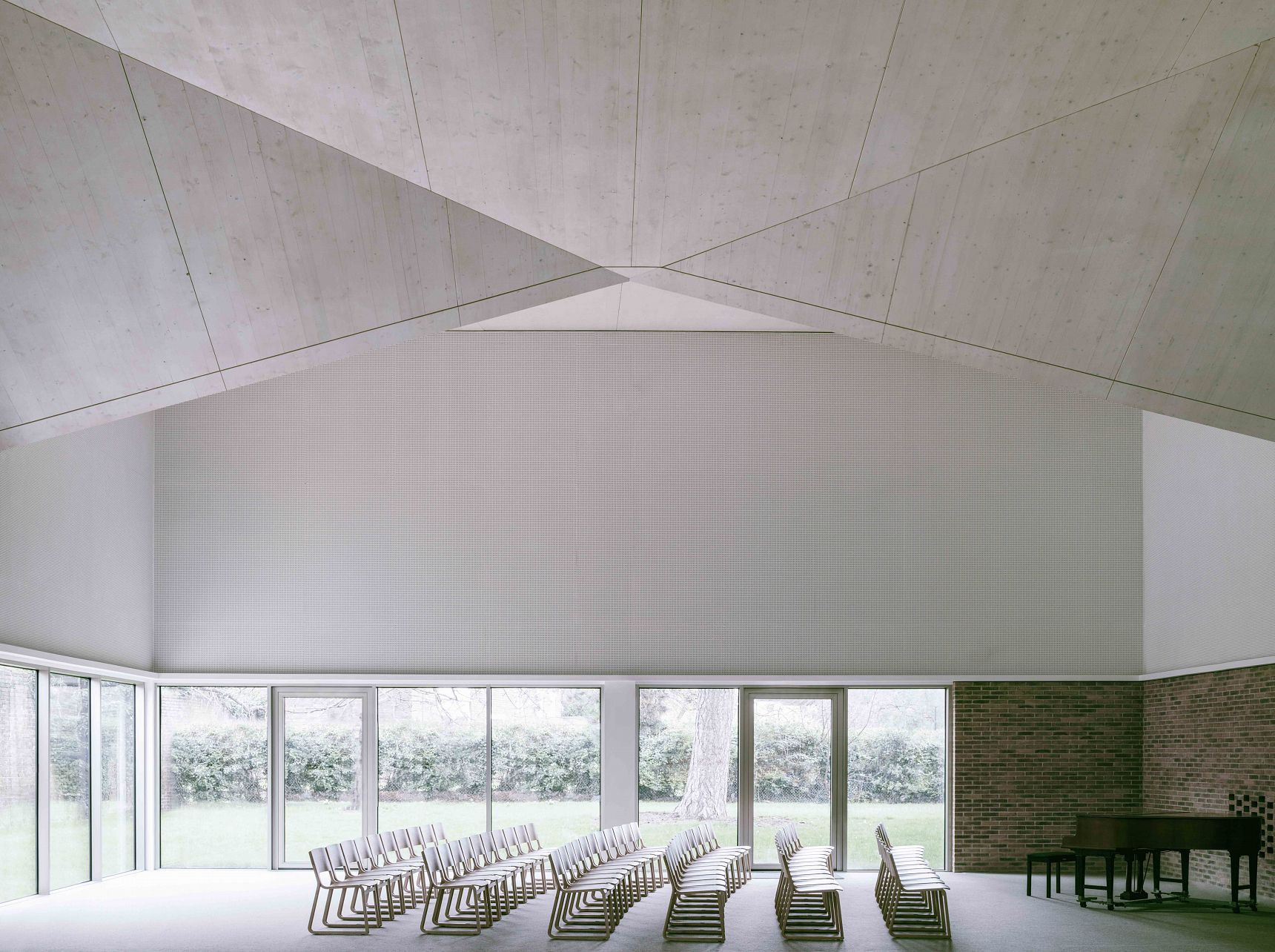 Drayton Green Church
0715 - Drayton Green Church
20151201
2000000
Project
2014
Ealing
2
0715 - Drayton Green Church
Drayton Green Church
0715 - Drayton Green Church
20151201
2000000
Project
2014
Ealing
2
0715 - Drayton Green Church
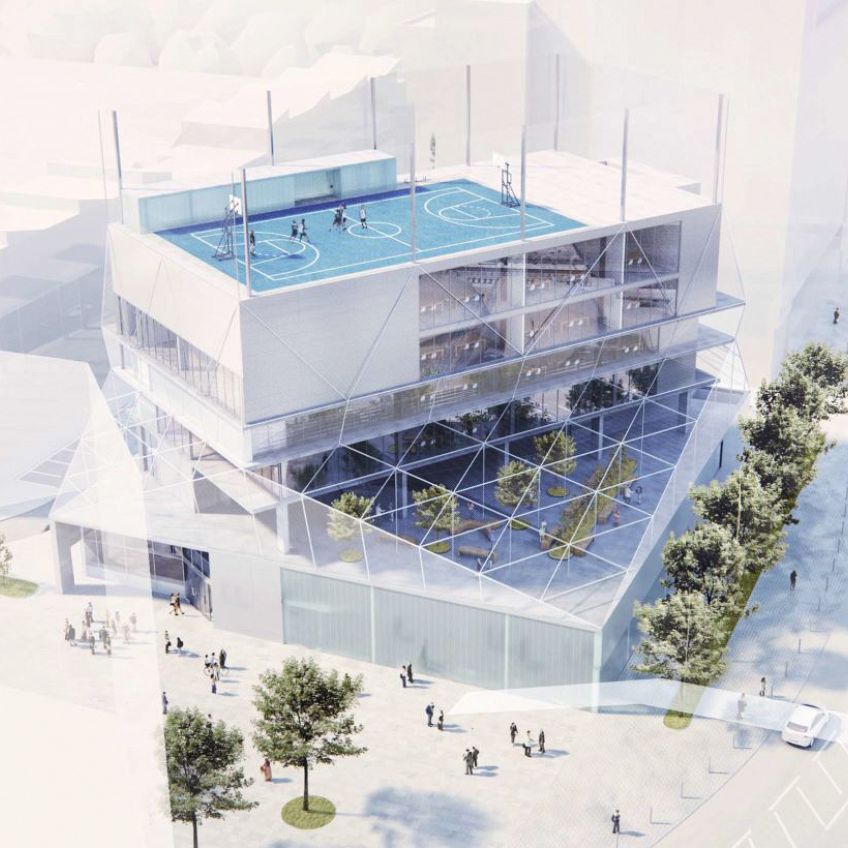 Ashley Road
1613 - Ashley Road
0
Project
—
Haringey
2
1613 - Ashley Road
Ashley Road
1613 - Ashley Road
0
Project
—
Haringey
2
1613 - Ashley Road
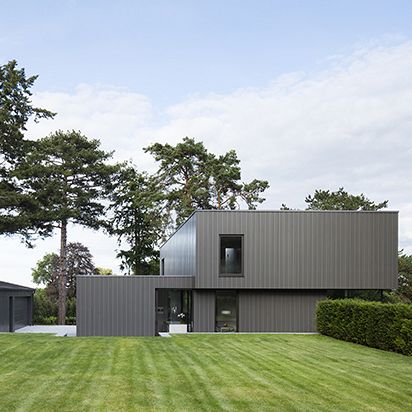 Sandpipers
0858 - Sandpipers
0
Project
—
Surrey
1
0858 - Sandpipers
Sandpipers
0858 - Sandpipers
0
Project
—
Surrey
1
0858 - Sandpipers
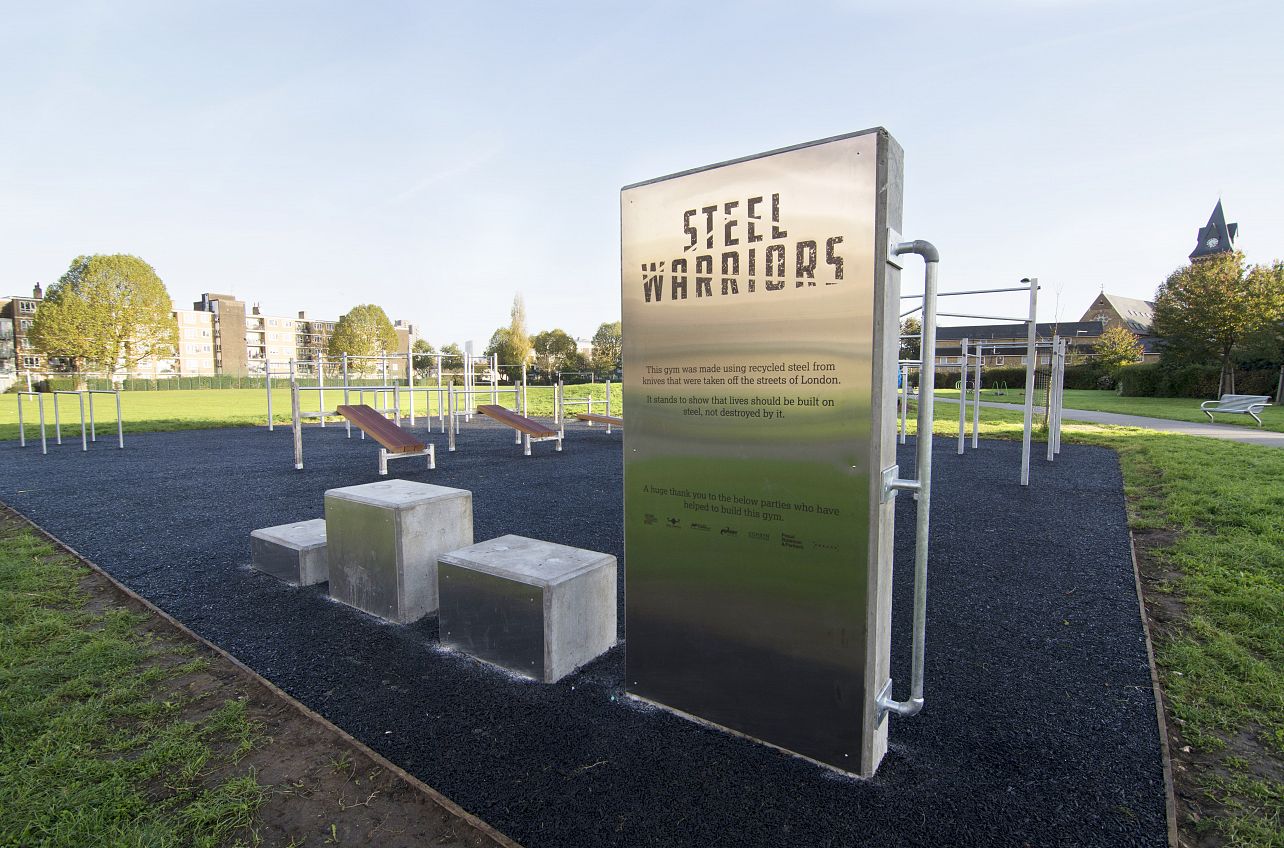 Steel Warriors Calisthenic street gym
1632 - Steel Warriors - Calisthenic street gym
0
Project
—
Tower Hamlets
2
1632 - Steel Warriors - Calisthenic street gym
Steel Warriors Calisthenic street gym
1632 - Steel Warriors - Calisthenic street gym
0
Project
—
Tower Hamlets
2
1632 - Steel Warriors - Calisthenic street gym
 Timber technology at Ecobuild!
Timber technology at Ecobuild!
20180315
0
News Article
—
—
2
Timber technology at Ecobuild!
Timber technology at Ecobuild!
Timber technology at Ecobuild!
20180315
0
News Article
—
—
2
Timber technology at Ecobuild!
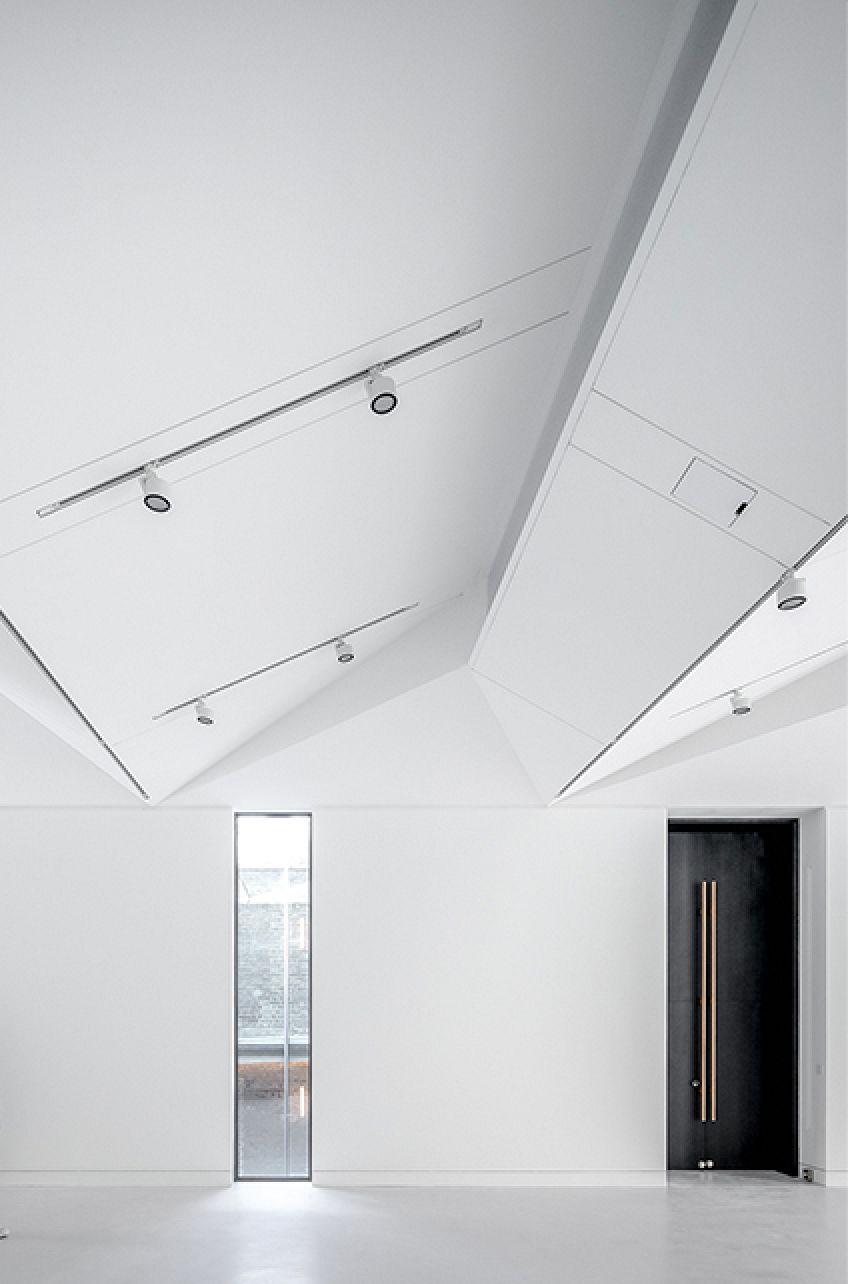 Cromwell Place
1166 - Cromwell Place
20180309
0
Project
2018
Kensington and Chelsea
2
1166 - Cromwell Place
Cromwell Place
1166 - Cromwell Place
20180309
0
Project
2018
Kensington and Chelsea
2
1166 - Cromwell Place
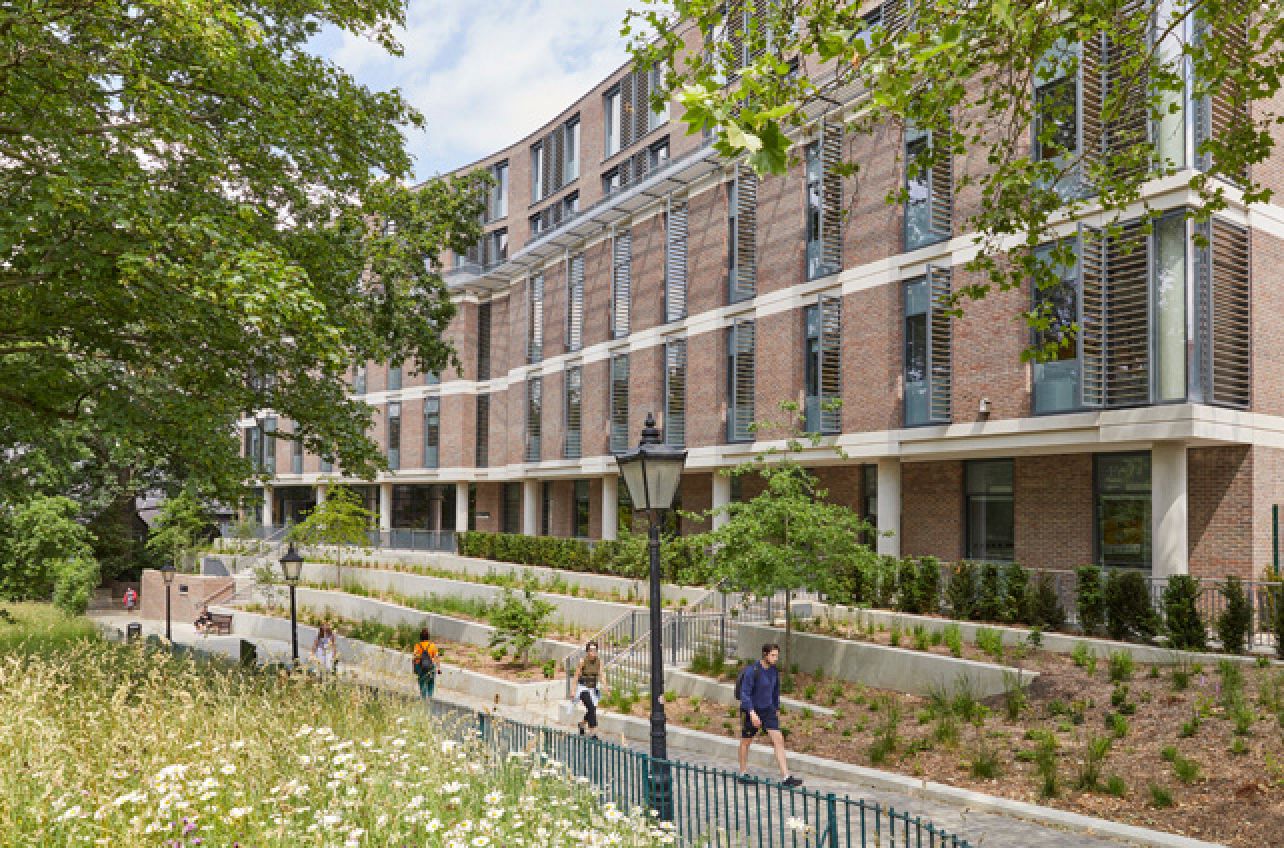 Institute of Immunity and Transplantation: Pears Building
1415 - Institute of Immunity and Transplantation: Pears Building
0
Project
—
Islington
3
1415 - Institute of Immunity and Transplantation: Pears Building
Institute of Immunity and Transplantation: Pears Building
1415 - Institute of Immunity and Transplantation: Pears Building
0
Project
—
Islington
3
1415 - Institute of Immunity and Transplantation: Pears Building
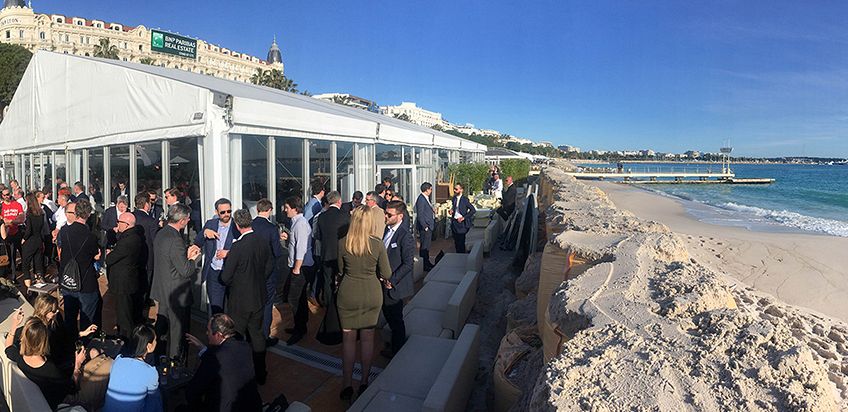 MIPIM
MIPIM 2018
20180315
0
News Article
—
—
2
MIPIM 2018
MIPIM
MIPIM 2018
20180315
0
News Article
—
—
2
MIPIM 2018
 HTS Mountain bike trip
HTS Mountain bike trip 2018
20180328
0
News Article
—
—
2
HTS Mountain bike trip 2018
HTS Mountain bike trip
HTS Mountain bike trip 2018
20180328
0
News Article
—
—
2
HTS Mountain bike trip 2018
 James Morgan's & James Mumford's Cycle to MIPIM
James Morgan's & James Mumford's Cycle to MIPIM 2018
20180215
0
News Article
—
—
2
James Morgan's & James Mumford's Cycle to MIPIM 2018
James Morgan's & James Mumford's Cycle to MIPIM
James Morgan's & James Mumford's Cycle to MIPIM 2018
20180215
0
News Article
—
—
2
James Morgan's & James Mumford's Cycle to MIPIM 2018
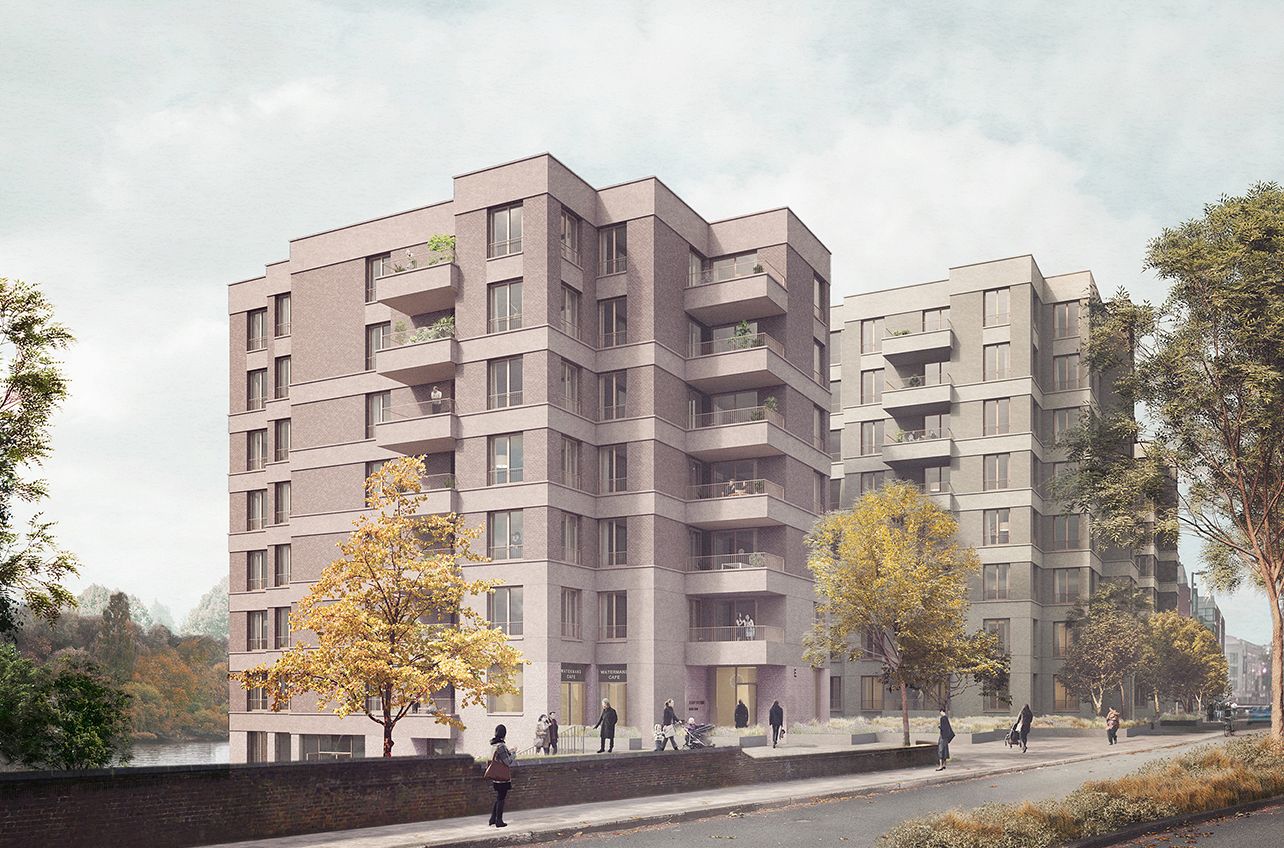 Albany Riverside New Homes Receive GoAhead
Albany Riverside - New Homes Receive Go-Ahead
20180221
0
News Article
—
—
2
Albany Riverside - New Homes Receive Go-Ahead
Albany Riverside New Homes Receive GoAhead
Albany Riverside - New Homes Receive Go-Ahead
20180221
0
News Article
—
—
2
Albany Riverside - New Homes Receive Go-Ahead
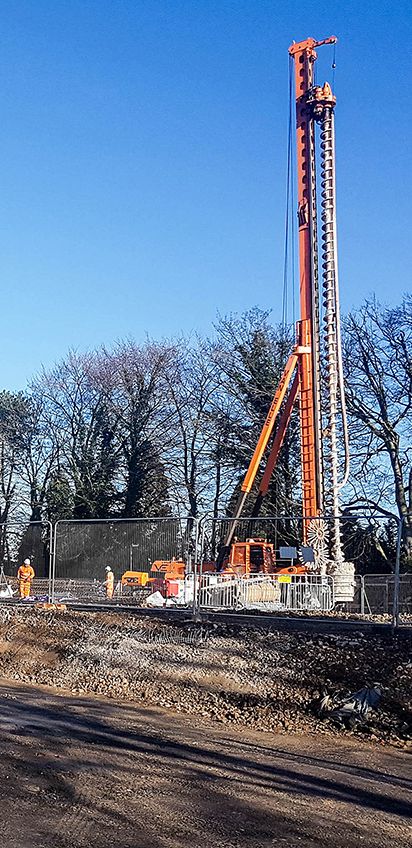 Winchester University Work Begins On Site
Winchester University - Work Begins On Site
20180222
0
News Article
—
—
2
Winchester University - Work Begins On Site
Winchester University Work Begins On Site
Winchester University - Work Begins On Site
20180222
0
News Article
—
—
2
Winchester University - Work Begins On Site
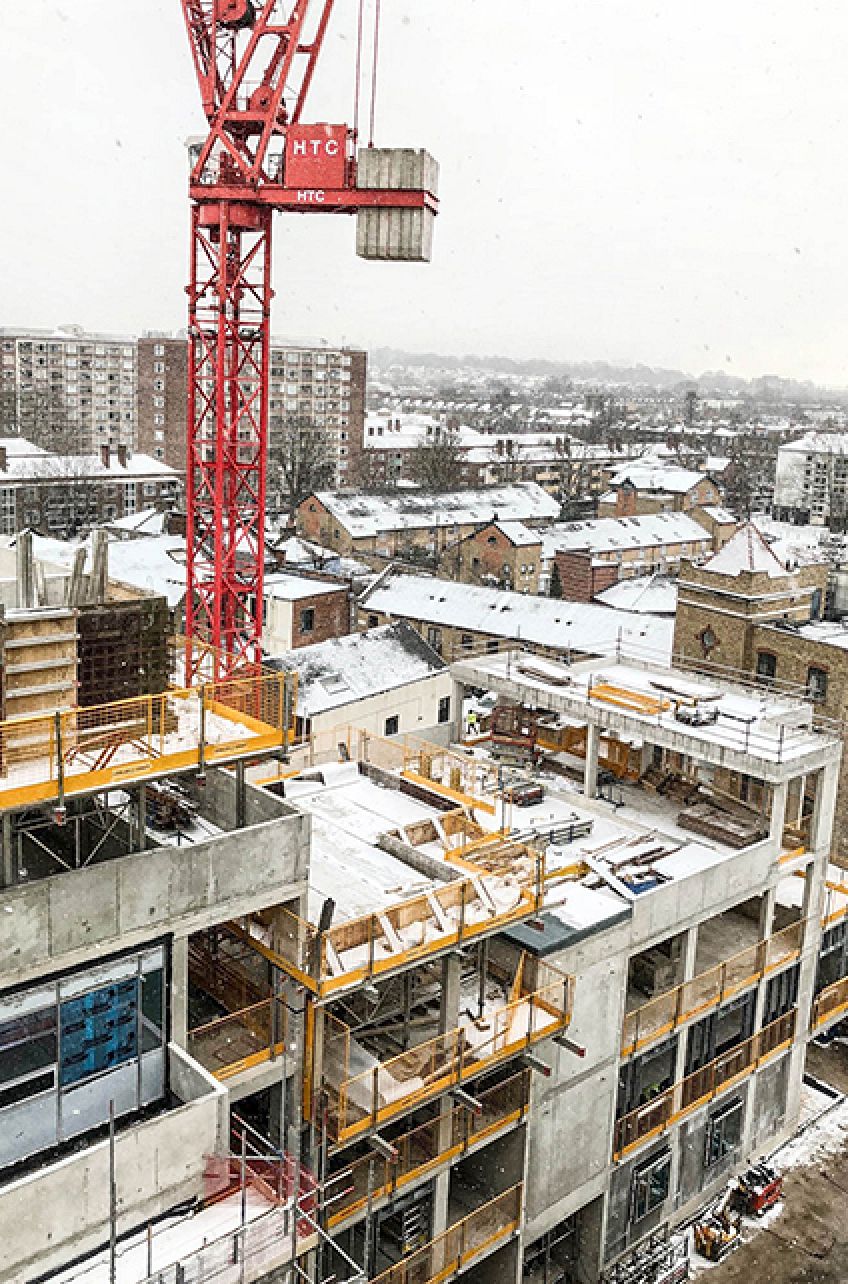 Topping Out at Nottingdale Village
Topping Out at Nottingdale Village
20180228
0
News Article
—
—
2
Topping Out at Nottingdale Village
Topping Out at Nottingdale Village
Topping Out at Nottingdale Village
20180228
0
News Article
—
—
2
Topping Out at Nottingdale Village
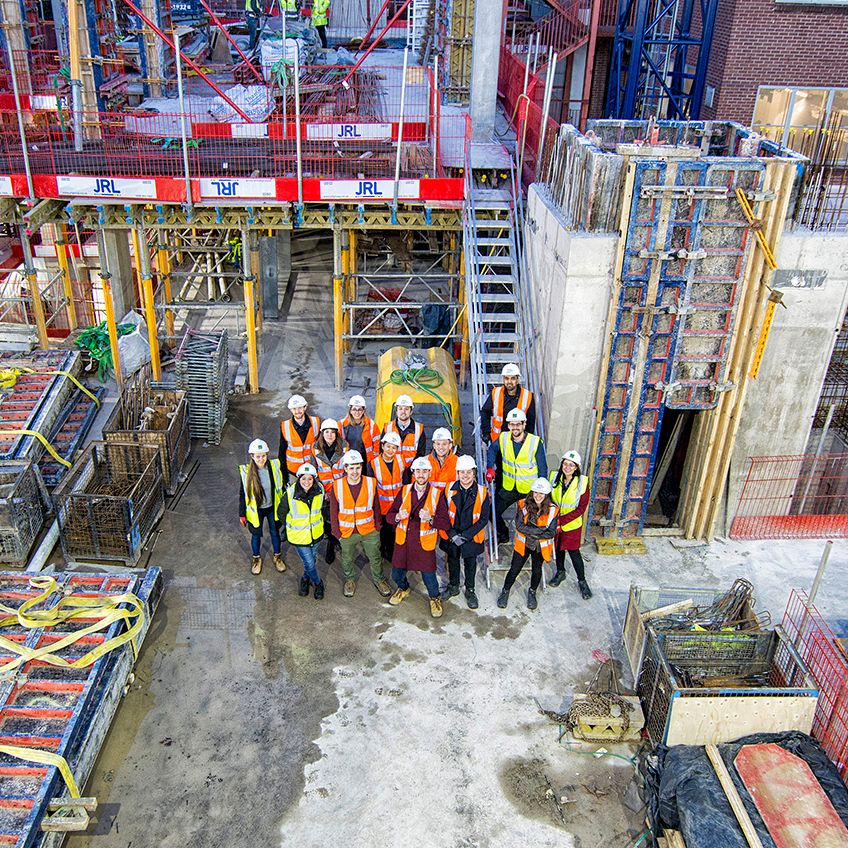 HTS and City University visit Benjamin Street
HTS and City University visit Benjamin Street
20180309
0
News Article
—
—
2
HTS and City University visit Benjamin Street
HTS and City University visit Benjamin Street
HTS and City University visit Benjamin Street
20180309
0
News Article
—
—
2
HTS and City University visit Benjamin Street
.jpg) Great Marlborough Street
1344 - 40-41 Great Marlborough Street
0
Project
—
Westminster
1
1344 - 40-41 Great Marlborough Street
Great Marlborough Street
1344 - 40-41 Great Marlborough Street
0
Project
—
Westminster
1
1344 - 40-41 Great Marlborough Street
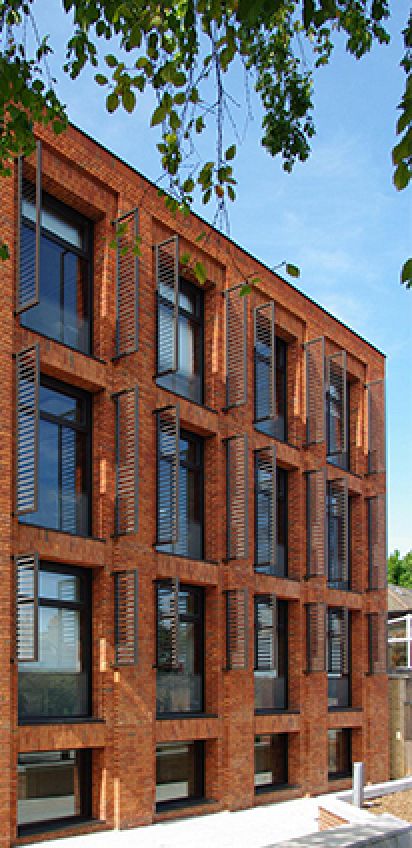 Highgate School
0446 - Highgate School
20120101
4500000
Project
2012
Camden
1
0446 - Highgate School
Highgate School
0446 - Highgate School
20120101
4500000
Project
2012
Camden
1
0446 - Highgate School
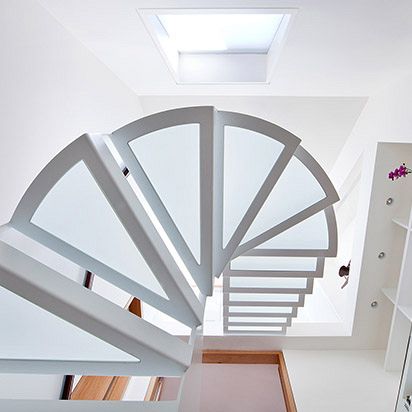 Pavillon Road
0483 - Pavillon Road
1000000
Project
—
Kensington and Chelsea
1
0483 - Pavillon Road
Pavillon Road
0483 - Pavillon Road
1000000
Project
—
Kensington and Chelsea
1
0483 - Pavillon Road
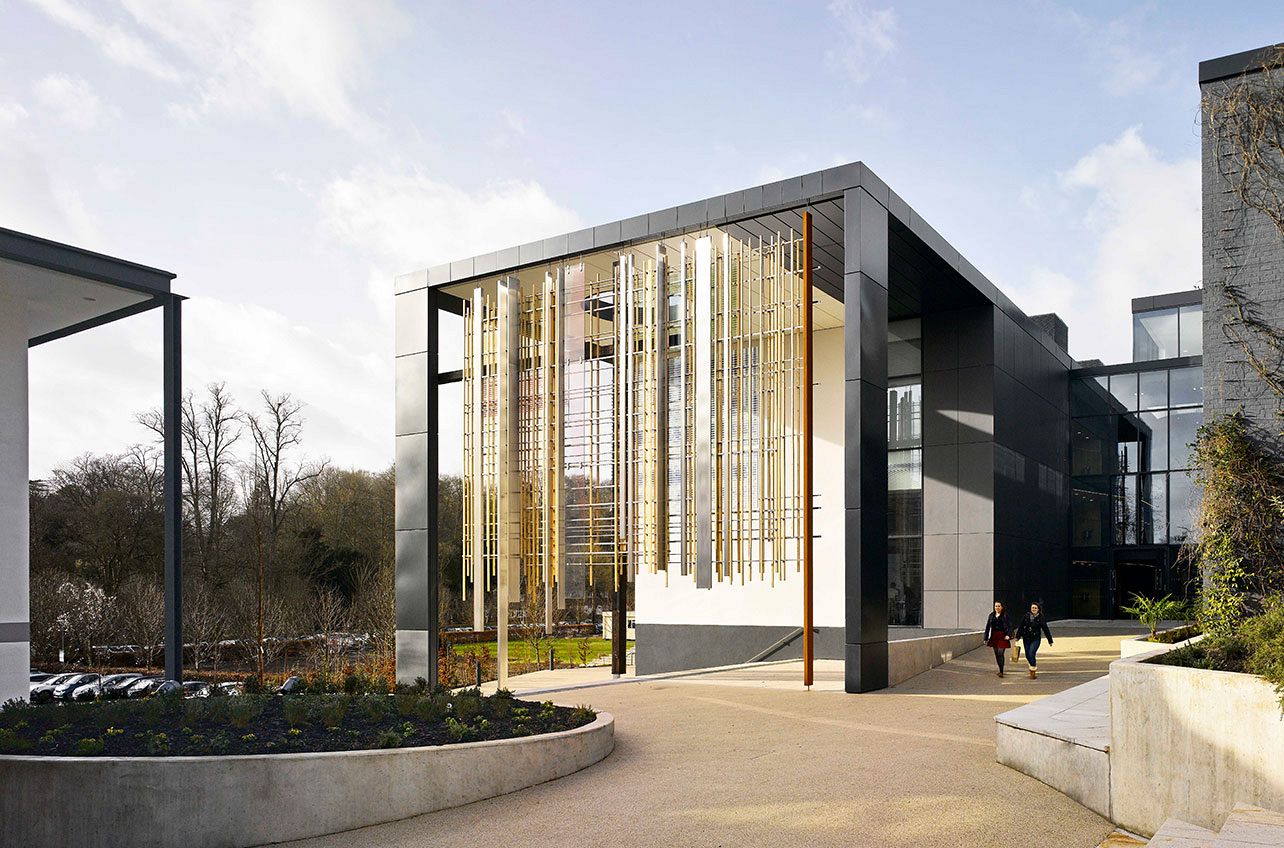 University of Winchester, St Alphege Building
0633 - University of Winchester, St Alphege Building
20120101
5000000
Project
2012
Winchester
2
0633 - University of Winchester, St Alphege Building
University of Winchester, St Alphege Building
0633 - University of Winchester, St Alphege Building
20120101
5000000
Project
2012
Winchester
2
0633 - University of Winchester, St Alphege Building
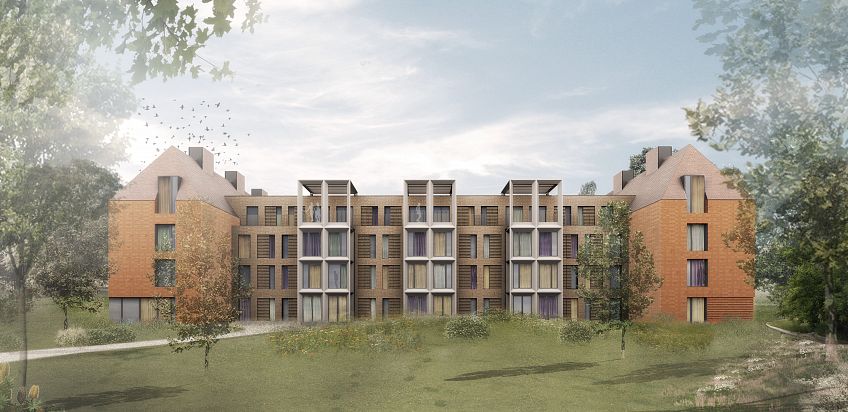 Hammerson House
0868 - Hammerson House
20000000
Project
—
Camden
1
0868 - Hammerson House
Hammerson House
0868 - Hammerson House
20000000
Project
—
Camden
1
0868 - Hammerson House
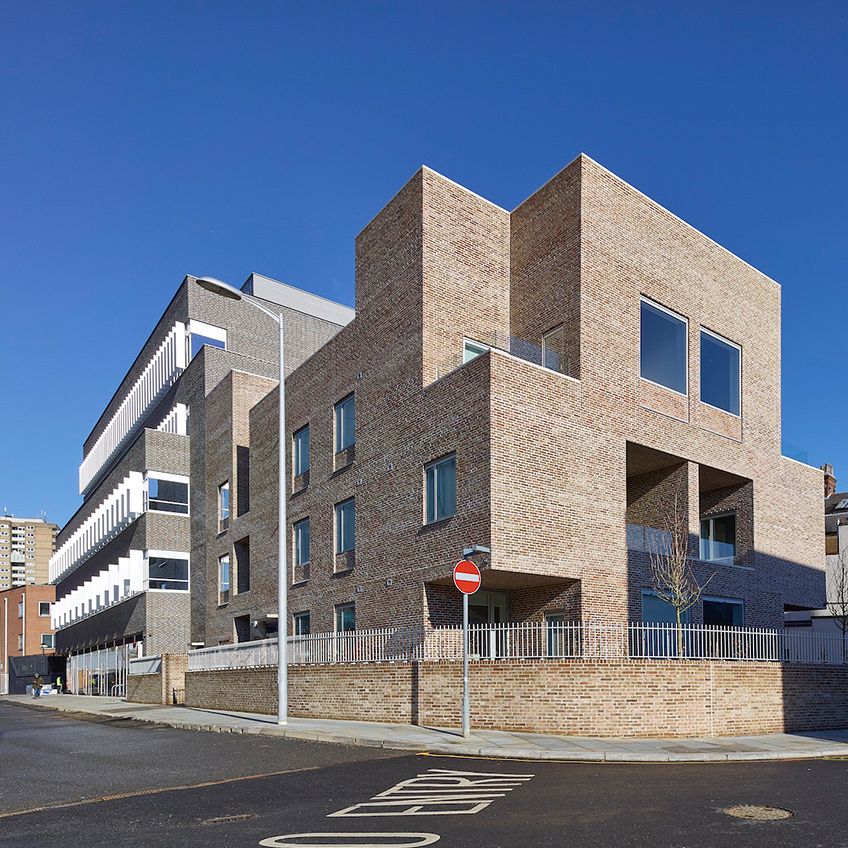 Nottingdale Village, Phase
1239 - Nottingdale Village, Phase 3
0
Project
—
Kensington and Chelsea
2
1239 - Nottingdale Village, Phase 3
Nottingdale Village, Phase
1239 - Nottingdale Village, Phase 3
0
Project
—
Kensington and Chelsea
2
1239 - Nottingdale Village, Phase 3
 PropSki
PropSki 2018
20180126
0
News Article
—
—
2
PropSki 2018
PropSki
PropSki 2018
20180126
0
News Article
—
—
2
PropSki 2018
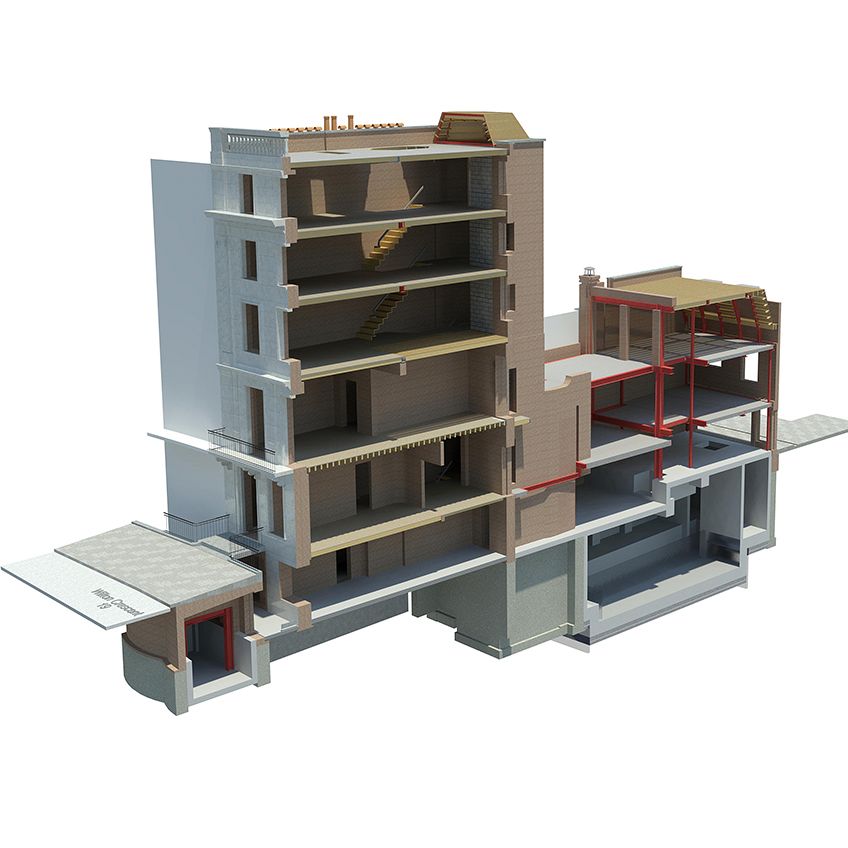 Wilton Crescent
0973 - 19 Wilton Crescent
0
Project
—
Kensington and Chelsea
1
0973 - 19 Wilton Crescent
Wilton Crescent
0973 - 19 Wilton Crescent
0
Project
—
Kensington and Chelsea
1
0973 - 19 Wilton Crescent
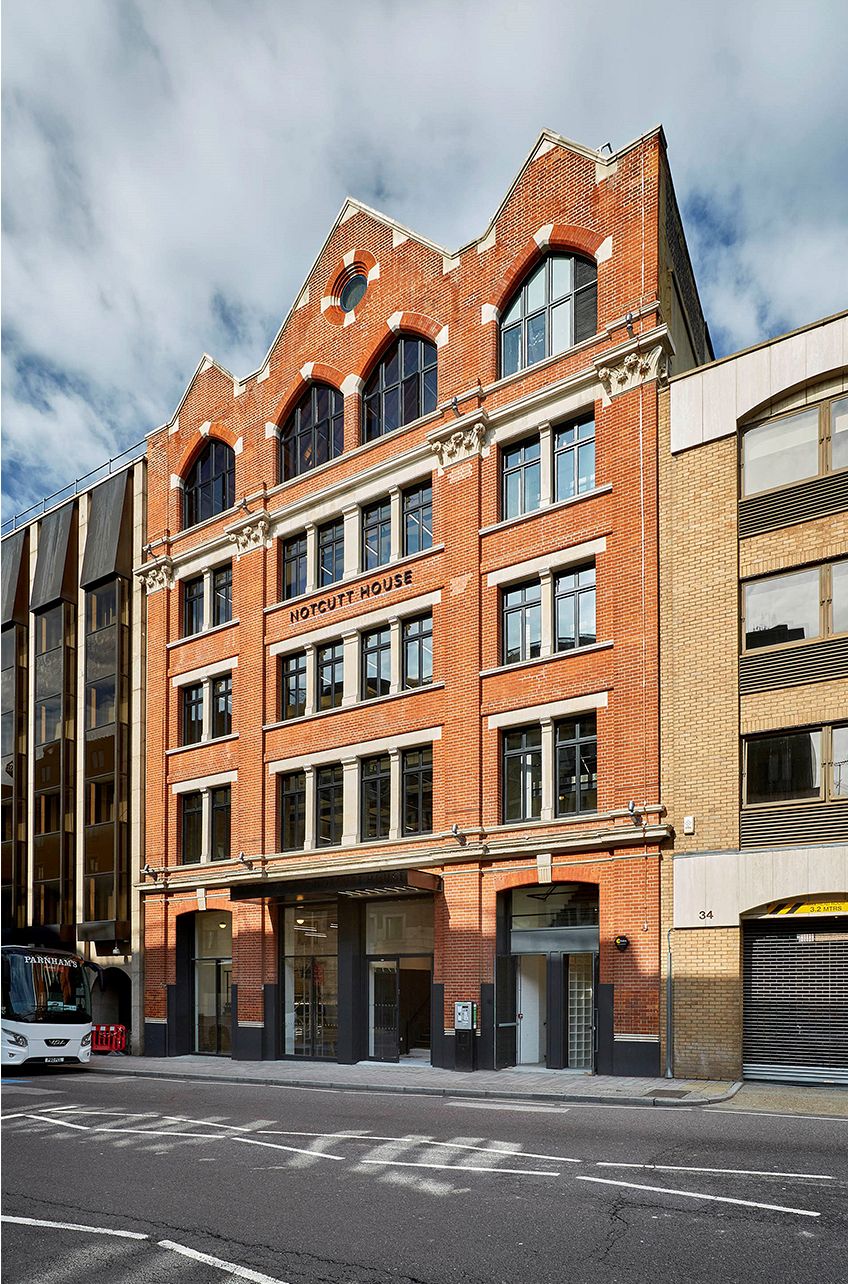 Notcutt House Refurbishment Completed
Notcutt House Refurbishment Completed
20180202
0
News Article
—
—
2
Notcutt House Refurbishment Completed
Notcutt House Refurbishment Completed
Notcutt House Refurbishment Completed
20180202
0
News Article
—
—
2
Notcutt House Refurbishment Completed
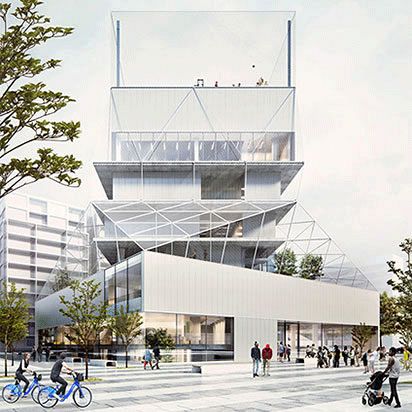 Planning Granted for New £m Digital Skills College Campus
Planning Granted for New £18m Digital Skills College Campus
20180202
0
News Article
—
—
2
Planning Granted for New £18m Digital Skills College Campus
Planning Granted for New £m Digital Skills College Campus
Planning Granted for New £18m Digital Skills College Campus
20180202
0
News Article
—
—
2
Planning Granted for New £18m Digital Skills College Campus
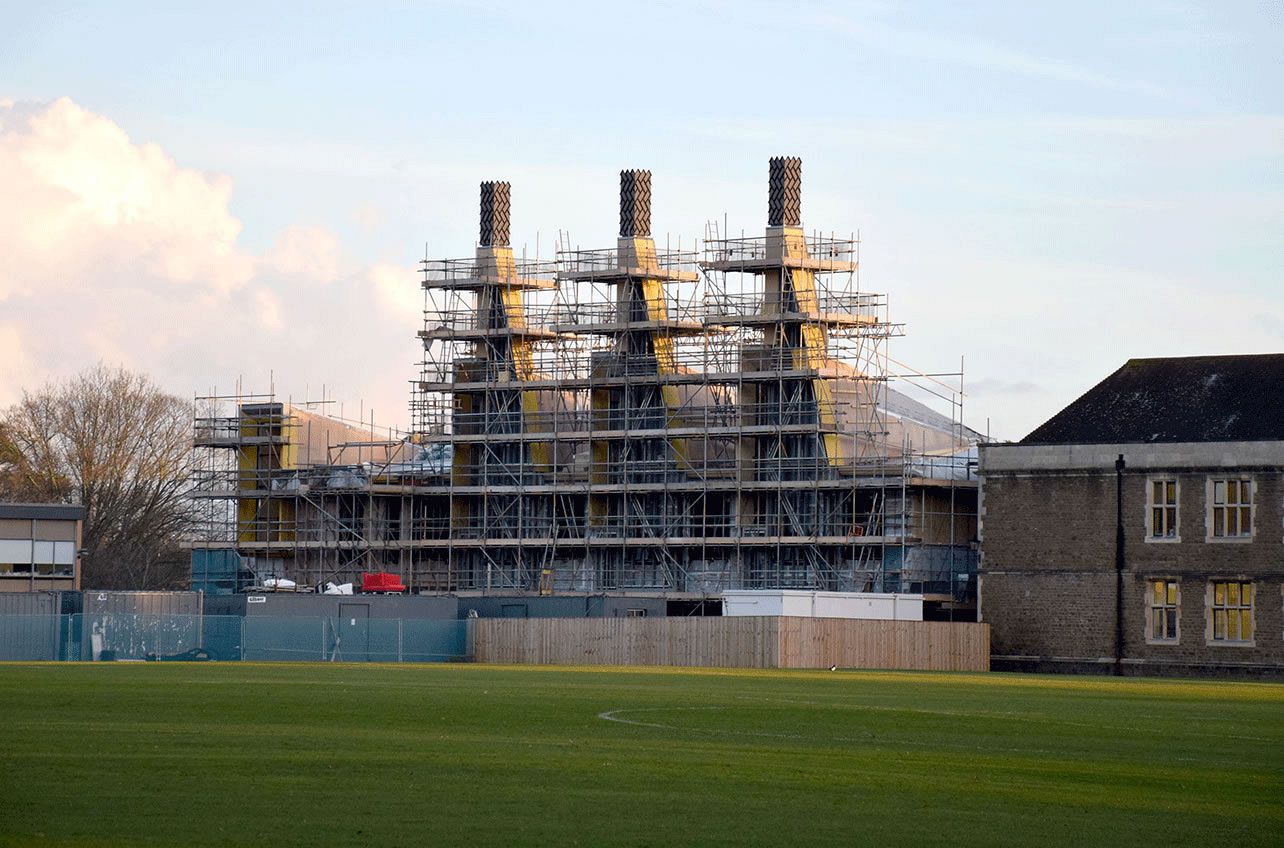 Topping out at Charterhouse School
Topping out at Charterhouse School
20180209
0
News Article
—
—
2
Topping out at Charterhouse School
Topping out at Charterhouse School
Topping out at Charterhouse School
20180209
0
News Article
—
—
2
Topping out at Charterhouse School
 Steel Warriors BBC News
Steel Warriors BBC News
20180116
0
News Article
—
—
2
Steel Warriors BBC News
Steel Warriors BBC News
Steel Warriors BBC News
20180116
0
News Article
—
—
2
Steel Warriors BBC News
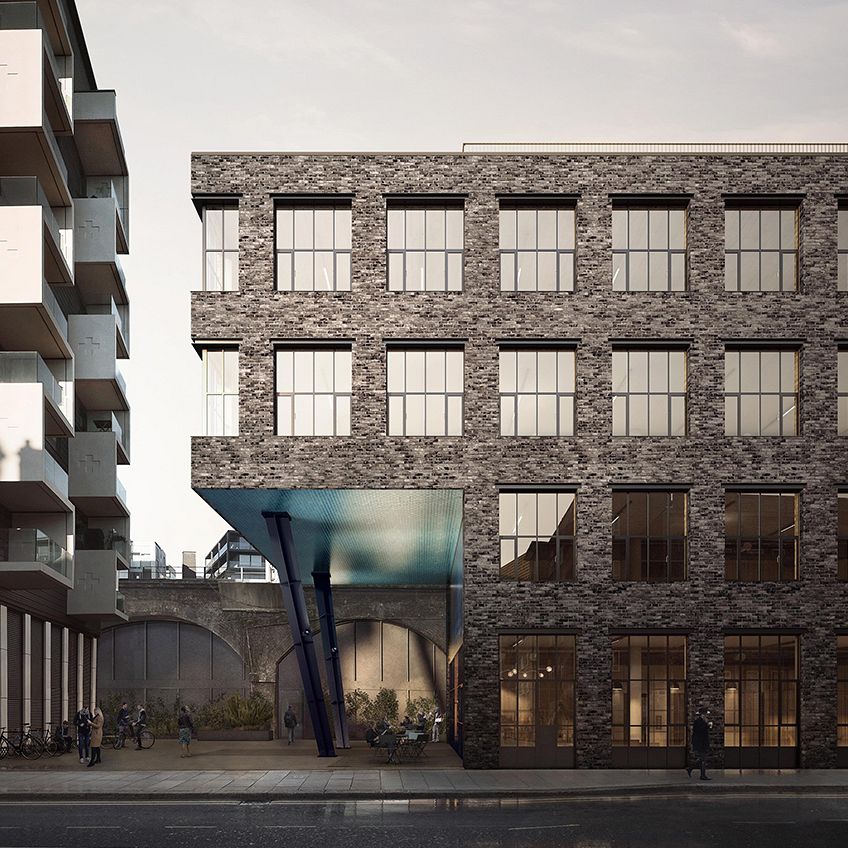 Union Street Launch
100 Union Street Launch
20171124
0
News Article
—
—
2
100 Union Street Launch
Union Street Launch
100 Union Street Launch
20171124
0
News Article
—
—
2
100 Union Street Launch
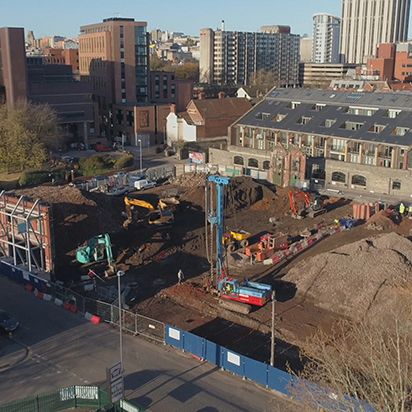 New student, commercial & residential campus taking shape in Bristol
New student, commercial & residential campus taking shape in Bristol
20171206
0
News Article
—
—
2
New student, commercial & residential campus taking shape in Bristol
New student, commercial & residential campus taking shape in Bristol
New student, commercial & residential campus taking shape in Bristol
20171206
0
News Article
—
—
2
New student, commercial & residential campus taking shape in Bristol
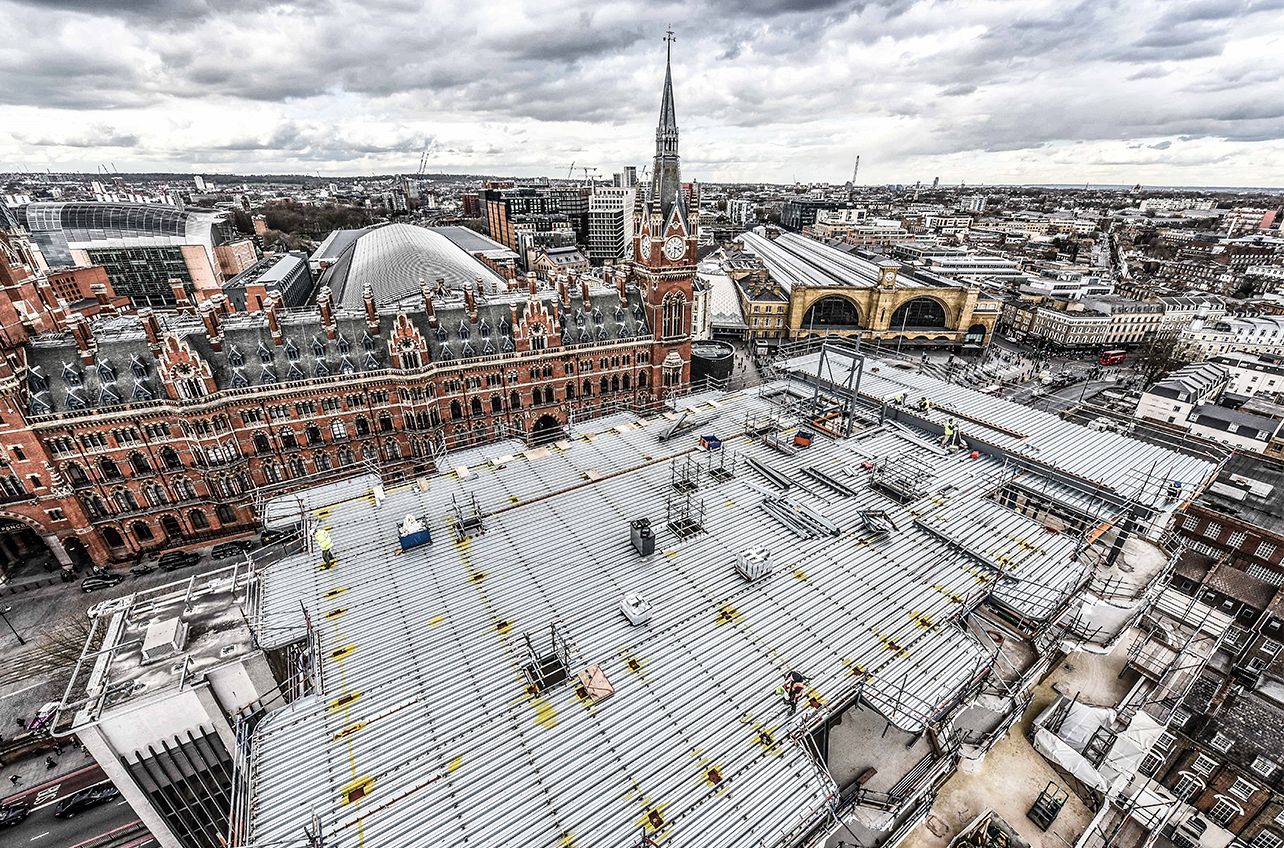 HTS Awards
HTS Awards 2017
20171219
0
News Article
—
—
2
HTS Awards 2017
HTS Awards
HTS Awards 2017
20171219
0
News Article
—
—
2
HTS Awards 2017
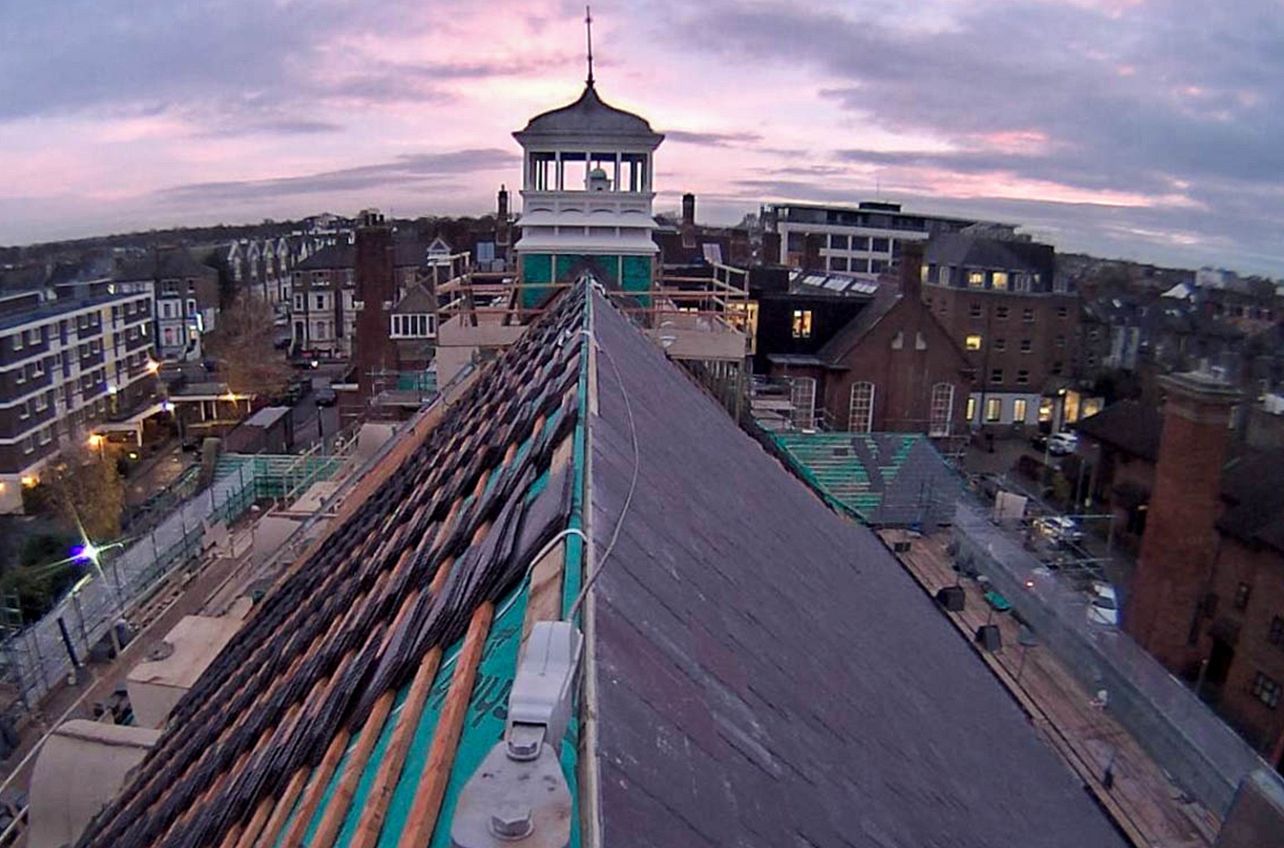 Battersea Arts Centre turret installed
Battersea Arts Centre turret installed
20180111
0
News Article
—
—
2
Battersea Arts Centre turret installed
Battersea Arts Centre turret installed
Battersea Arts Centre turret installed
20180111
0
News Article
—
—
2
Battersea Arts Centre turret installed
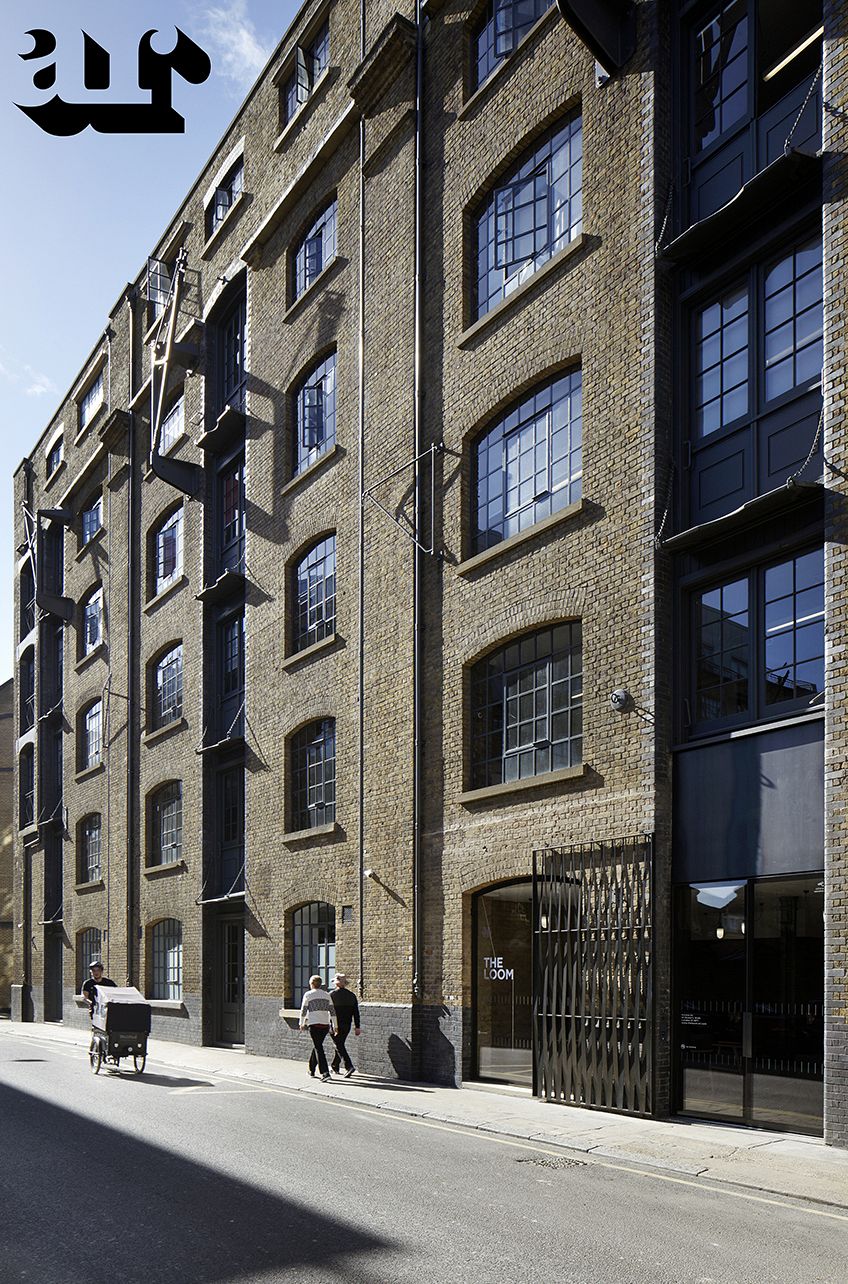 The Loom Architectural Review Awards
The Loom - Architectural Review Awards 2017
20171220
0
News Article
—
—
2
The Loom - Architectural Review Awards 2017
The Loom Architectural Review Awards
The Loom - Architectural Review Awards 2017
20171220
0
News Article
—
—
2
The Loom - Architectural Review Awards 2017
 Charity Donations
Charity Donations 2018
20180105
0
News Article
—
—
2
Charity Donations 2018
Charity Donations
Charity Donations 2018
20180105
0
News Article
—
—
2
Charity Donations 2018
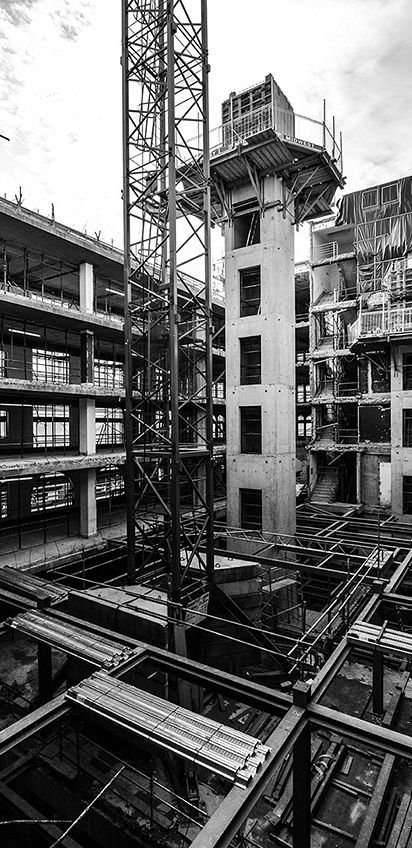 Shaftesbury Avenue
0522 - 77 Shaftesbury Avenue
12000000
Project
—
Westminster
1
0522 - 77 Shaftesbury Avenue
Shaftesbury Avenue
0522 - 77 Shaftesbury Avenue
12000000
Project
—
Westminster
1
0522 - 77 Shaftesbury Avenue
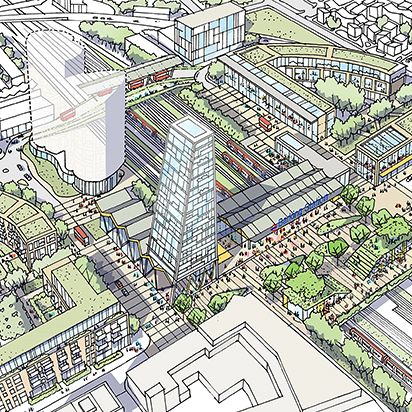 NLA London’s Towns: Shaping the Polycentric City
NLA - London’s Towns: Shaping the Polycentric City
20171115
0
News Article
—
—
2
NLA - London’s Towns: Shaping the Polycentric City
NLA London’s Towns: Shaping the Polycentric City
NLA - London’s Towns: Shaping the Polycentric City
20171115
0
News Article
—
—
2
NLA - London’s Towns: Shaping the Polycentric City
 Pool Pavilion in Architectural Digest
Pool Pavilion in Architectural Digest
20171113
0
News Article
—
—
2
Pool Pavilion in Architectural Digest
Pool Pavilion in Architectural Digest
Pool Pavilion in Architectural Digest
20171113
0
News Article
—
—
2
Pool Pavilion in Architectural Digest
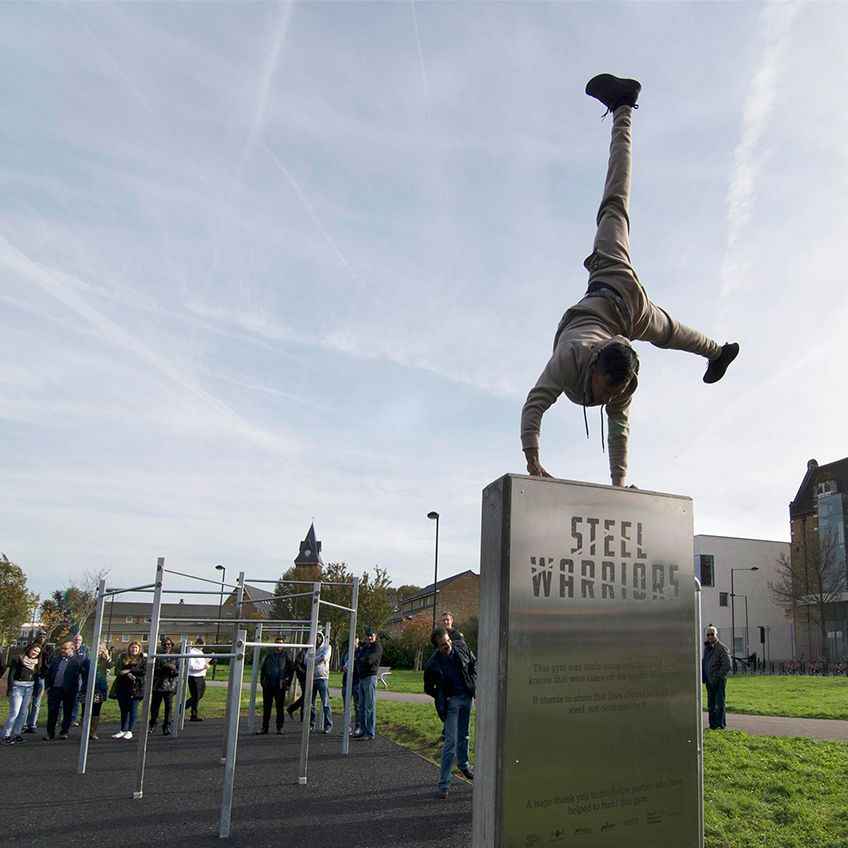 Steel Warriors outdoor gym opens
Steel Warriors outdoor gym opens
20171031
0
News Article
—
—
2
Steel Warriors outdoor gym opens
Steel Warriors outdoor gym opens
Steel Warriors outdoor gym opens
20171031
0
News Article
—
—
2
Steel Warriors outdoor gym opens
 Chartership Success
Chartership Success
20171102
0
News Article
—
—
2
Chartership Success
Chartership Success
Chartership Success
20171102
0
News Article
—
—
2
Chartership Success
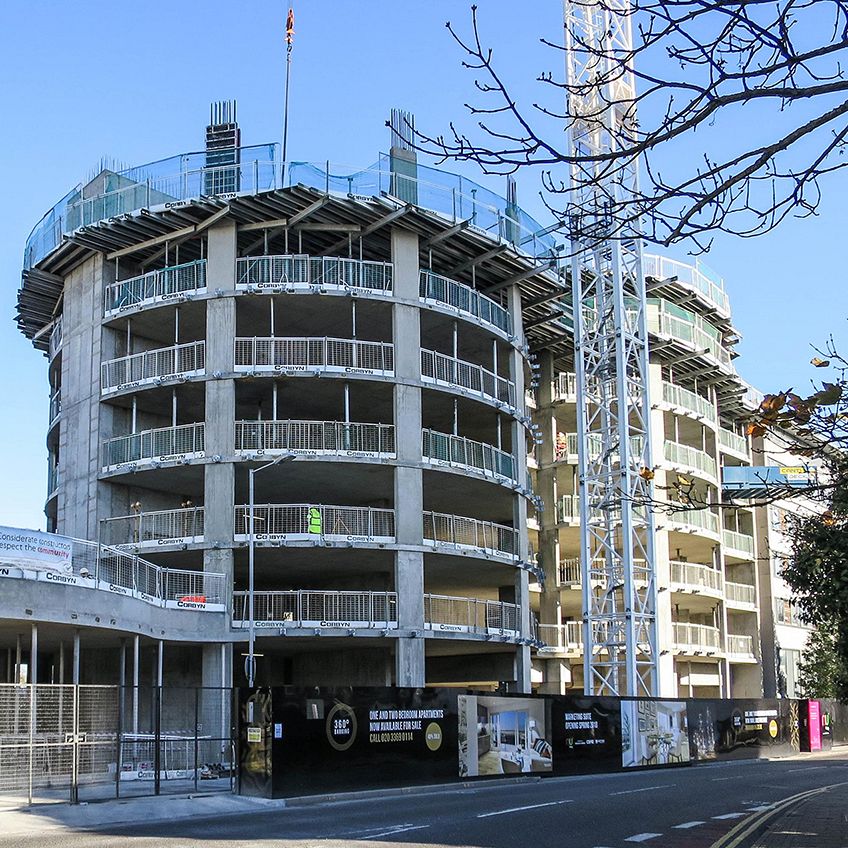 Cambridge Road progressing on site
Cambridge Road progressing on site
20171107
0
News Article
—
—
2
Cambridge Road progressing on site
Cambridge Road progressing on site
Cambridge Road progressing on site
20171107
0
News Article
—
—
2
Cambridge Road progressing on site
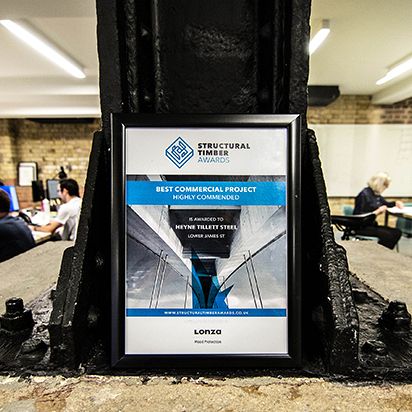 Lower James Street Structural Timber Awards
Lower James Street - Structural Timber Awards 2017
20171012
0
News Article
—
—
2
Lower James Street - Structural Timber Awards 2017
Lower James Street Structural Timber Awards
Lower James Street - Structural Timber Awards 2017
20171012
0
News Article
—
—
2
Lower James Street - Structural Timber Awards 2017
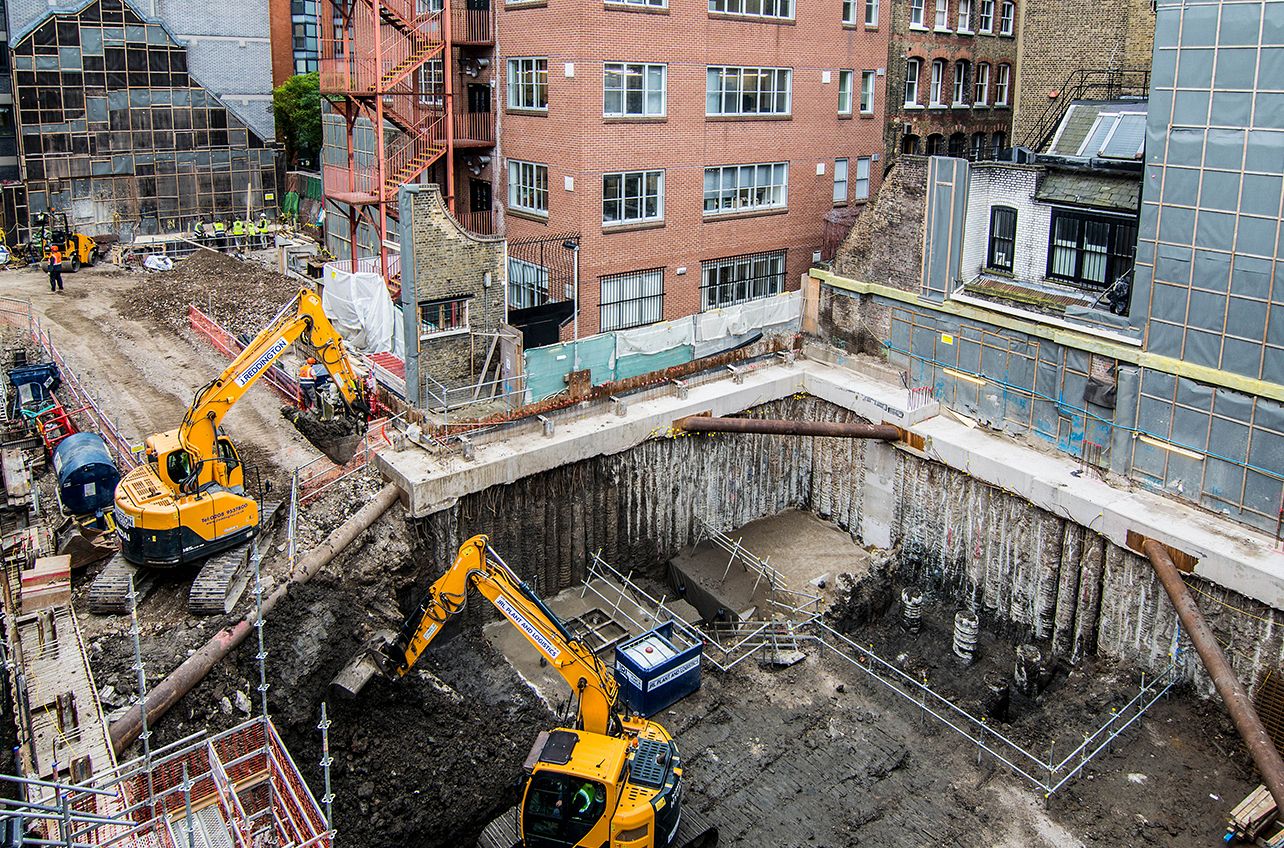 Basement Excavation underway at Benjamin Street
Basement Excavation underway at Benjamin Street
20171016
0
News Article
—
—
2
Basement Excavation underway at Benjamin Street
Basement Excavation underway at Benjamin Street
Basement Excavation underway at Benjamin Street
20171016
0
News Article
—
—
2
Basement Excavation underway at Benjamin Street
 Mark Tillett Lecture at City University
Mark Tillett - Lecture at City University
20171020
0
News Article
—
—
2
Mark Tillett - Lecture at City University
Mark Tillett Lecture at City University
Mark Tillett - Lecture at City University
20171020
0
News Article
—
—
2
Mark Tillett - Lecture at City University
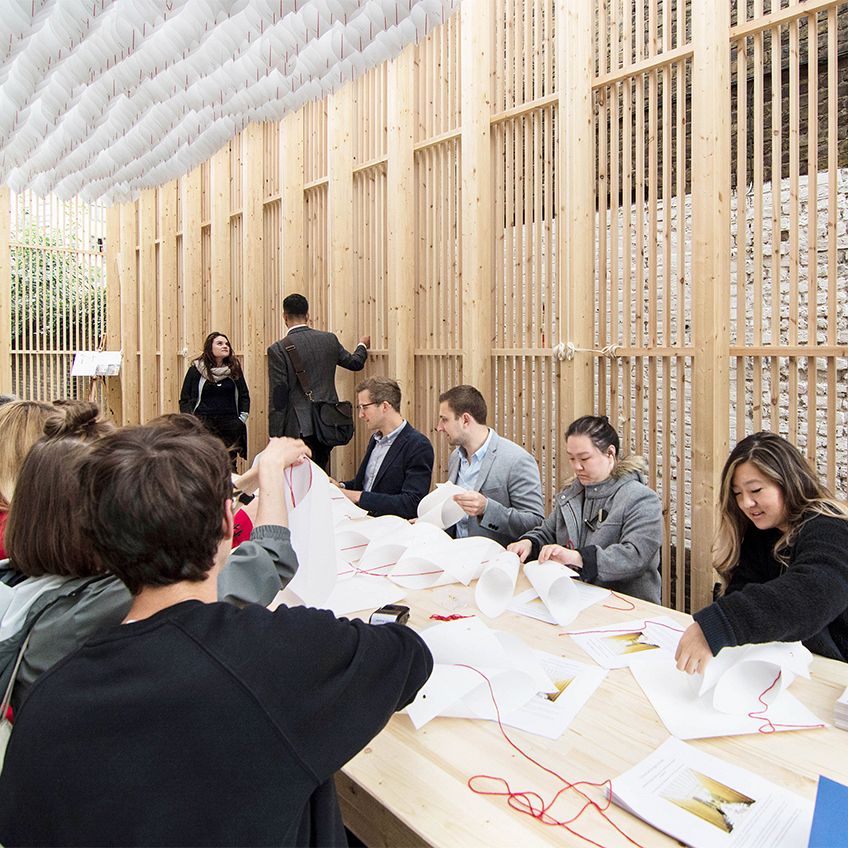 LDF Pavilion features in FX Magazine
LDF Pavilion features in FX Magazine
20171006
0
News Article
—
—
2
LDF Pavilion features in FX Magazine
LDF Pavilion features in FX Magazine
LDF Pavilion features in FX Magazine
20171006
0
News Article
—
—
2
LDF Pavilion features in FX Magazine
 IStructE Magazine October profile featuring Phil Snowden
IStructE Magazine - October profile featuring Phil Snowden
20171006
0
News Article
—
—
2
IStructE Magazine - October profile featuring Phil Snowden
IStructE Magazine October profile featuring Phil Snowden
IStructE Magazine - October profile featuring Phil Snowden
20171006
0
News Article
—
—
2
IStructE Magazine - October profile featuring Phil Snowden
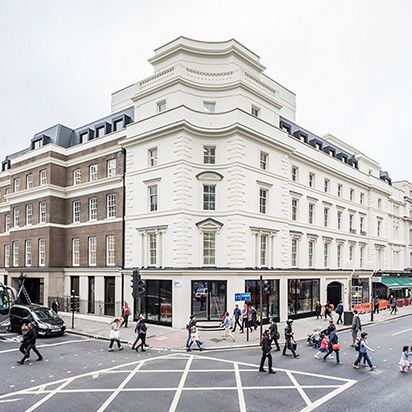 Bloomsbury Street Completes
Bloomsbury Street Completes
20170928
0
News Article
—
—
2
Bloomsbury Street Completes
Bloomsbury Street Completes
Bloomsbury Street Completes
20170928
0
News Article
—
—
2
Bloomsbury Street Completes
 AJ Retrofit Awards Win !
AJ Retrofit Awards Win 2017!
20170914
0
News Article
—
—
2
AJ Retrofit Awards Win 2017!
AJ Retrofit Awards Win !
AJ Retrofit Awards Win 2017!
20170914
0
News Article
—
—
2
AJ Retrofit Awards Win 2017!
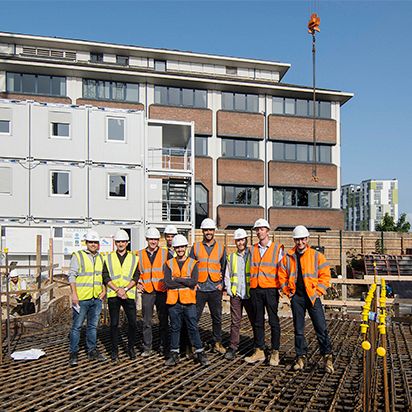 Cambridge Road HTS Site visit
Cambridge Road - HTS Site visit
20170911
0
News Article
—
—
2
Cambridge Road - HTS Site visit
Cambridge Road HTS Site visit
Cambridge Road - HTS Site visit
20170911
0
News Article
—
—
2
Cambridge Road - HTS Site visit
 The HTS Highland Fling! Scotland
The HTS Highland Fling! Scotland 2017
20170921
0
News Article
—
—
2
The HTS Highland Fling! Scotland 2017
The HTS Highland Fling! Scotland
The HTS Highland Fling! Scotland 2017
20170921
0
News Article
—
—
2
The HTS Highland Fling! Scotland 2017
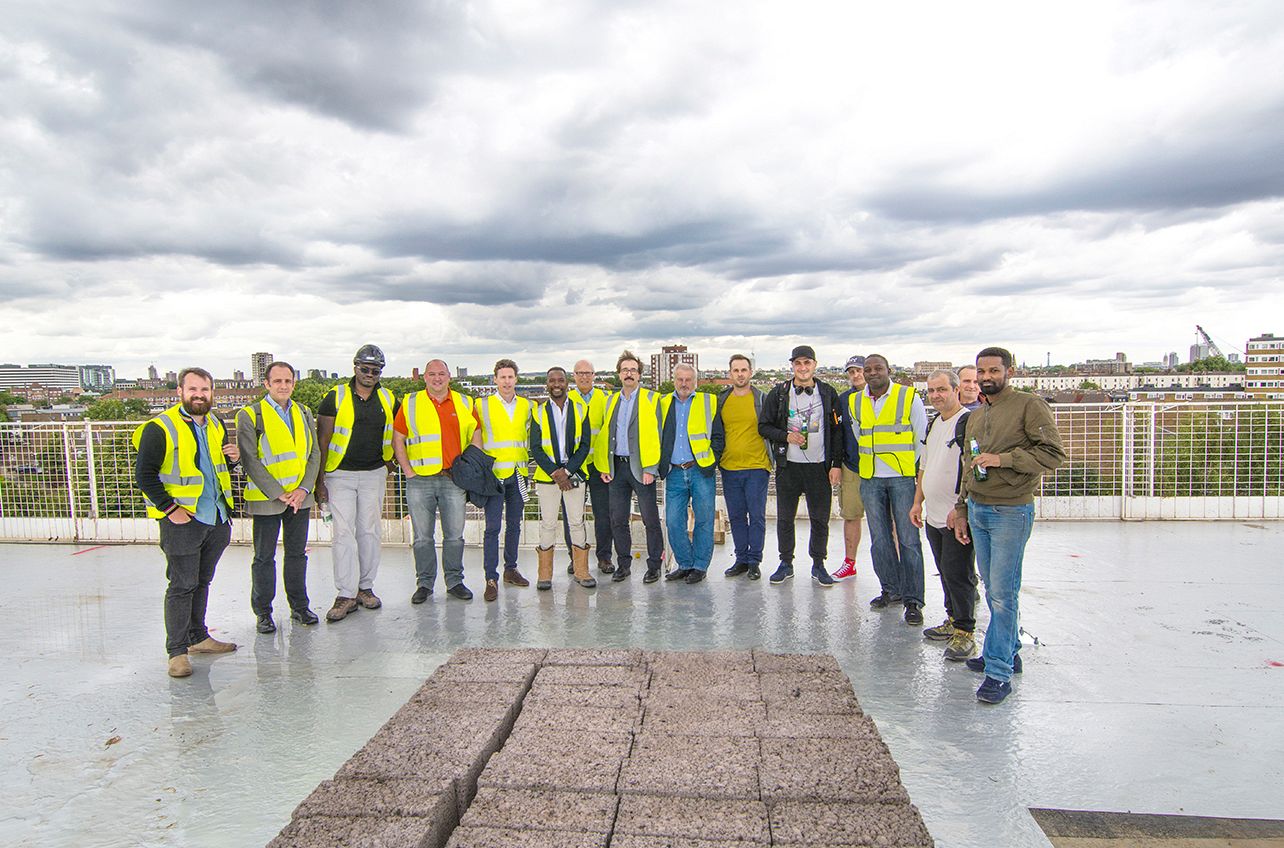 Lillie Road & Prescot Street topped out
Lillie Road & Prescot Street topped out
20170928
0
News Article
—
—
2
Lillie Road & Prescot Street topped out
Lillie Road & Prescot Street topped out
Lillie Road & Prescot Street topped out
20170928
0
News Article
—
—
2
Lillie Road & Prescot Street topped out
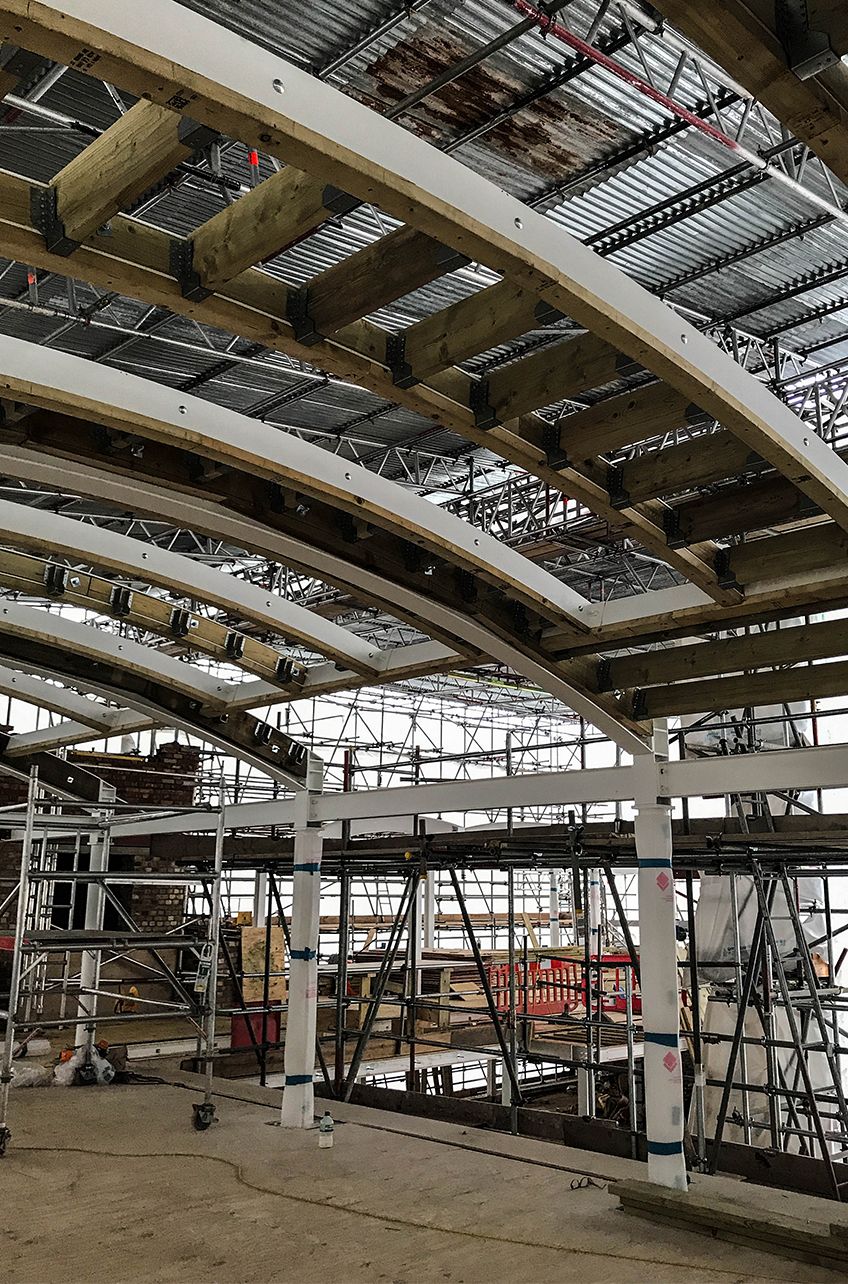 Dallington Street site visit
Dallington Street site visit
20170831
0
News Article
—
—
2
Dallington Street site visit
Dallington Street site visit
Dallington Street site visit
20170831
0
News Article
—
—
2
Dallington Street site visit
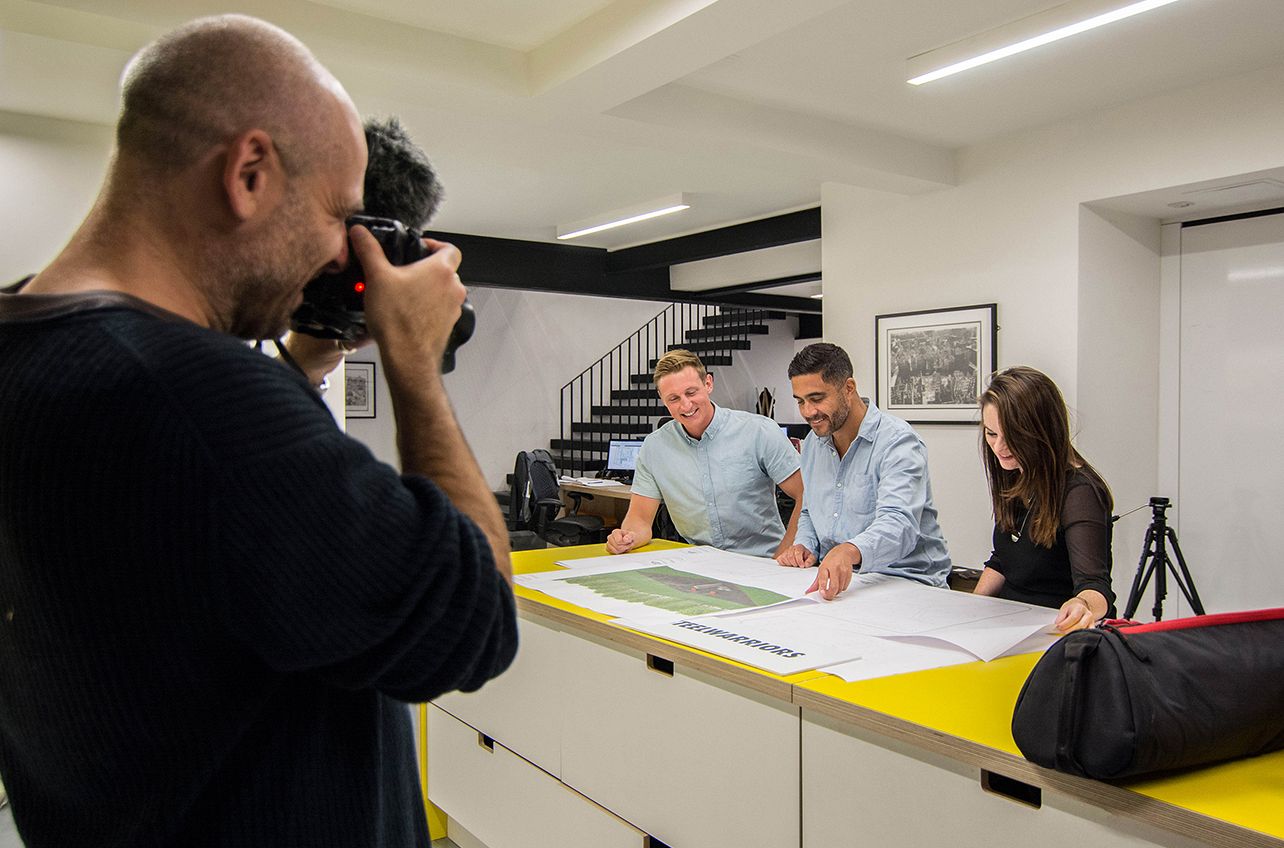 Steel Warriors Project – Filming at the HTS office
Steel Warriors Project – Filming at the HTS office
20170908
0
News Article
—
—
2
Steel Warriors Project – Filming at the HTS office
Steel Warriors Project – Filming at the HTS office
Steel Warriors Project – Filming at the HTS office
20170908
0
News Article
—
—
2
Steel Warriors Project – Filming at the HTS office
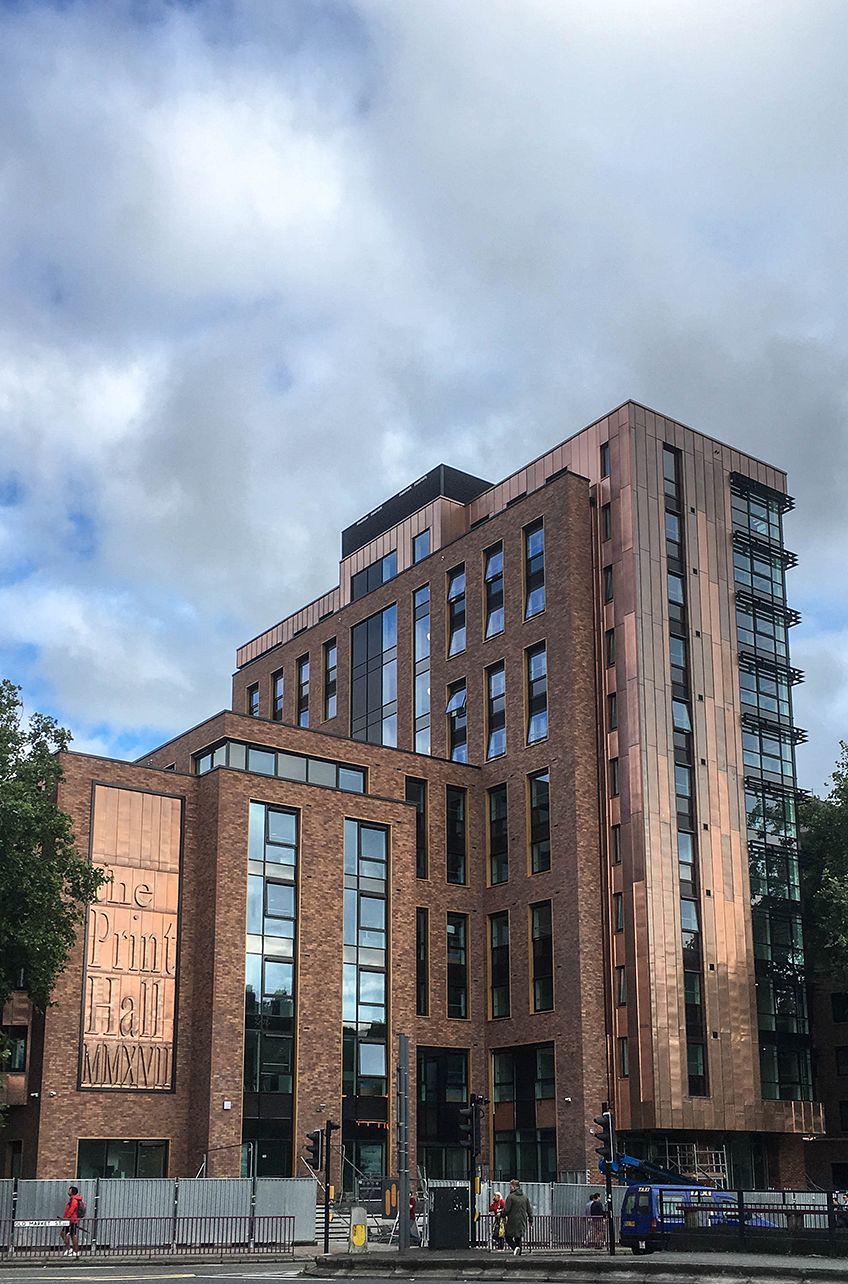 The Print Hall, Bristol
The Print Hall, Bristol
20170908
0
News Article
—
—
2
The Print Hall, Bristol
The Print Hall, Bristol
The Print Hall, Bristol
20170908
0
News Article
—
—
2
The Print Hall, Bristol
 Tamesis Nearing completion
Tamesis 1 Nearing completion
20170829
0
News Article
—
—
2
Tamesis 1 Nearing completion
Tamesis Nearing completion
Tamesis 1 Nearing completion
20170829
0
News Article
—
—
2
Tamesis 1 Nearing completion
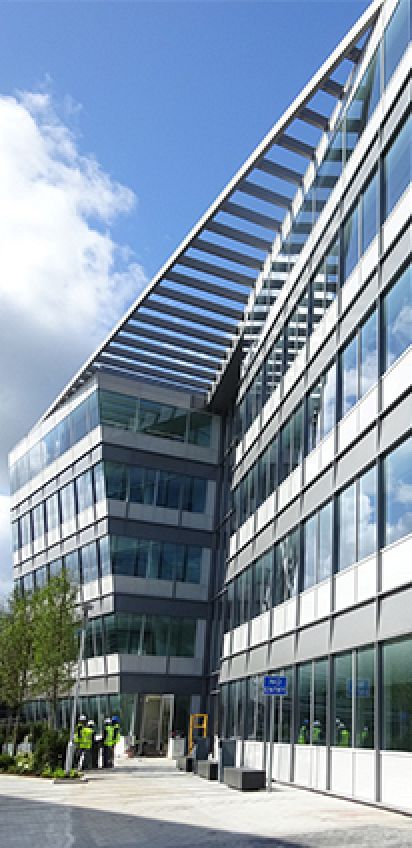 Tamesis Redevelopment
0993 - Tamesis 1 Redevelopment
24000000
Project
—
Runnymede
1
0993 - Tamesis 1 Redevelopment
Tamesis Redevelopment
0993 - Tamesis 1 Redevelopment
24000000
Project
—
Runnymede
1
0993 - Tamesis 1 Redevelopment
 The Building Awards Engineering Consultant of the Year – Finalist!
The Building Awards - Engineering Consultant of the Year – Finalist!
20170801
0
News Article
—
—
2
The Building Awards - Engineering Consultant of the Year – Finalist!
The Building Awards Engineering Consultant of the Year – Finalist!
The Building Awards - Engineering Consultant of the Year – Finalist!
20170801
0
News Article
—
—
2
The Building Awards - Engineering Consultant of the Year – Finalist!
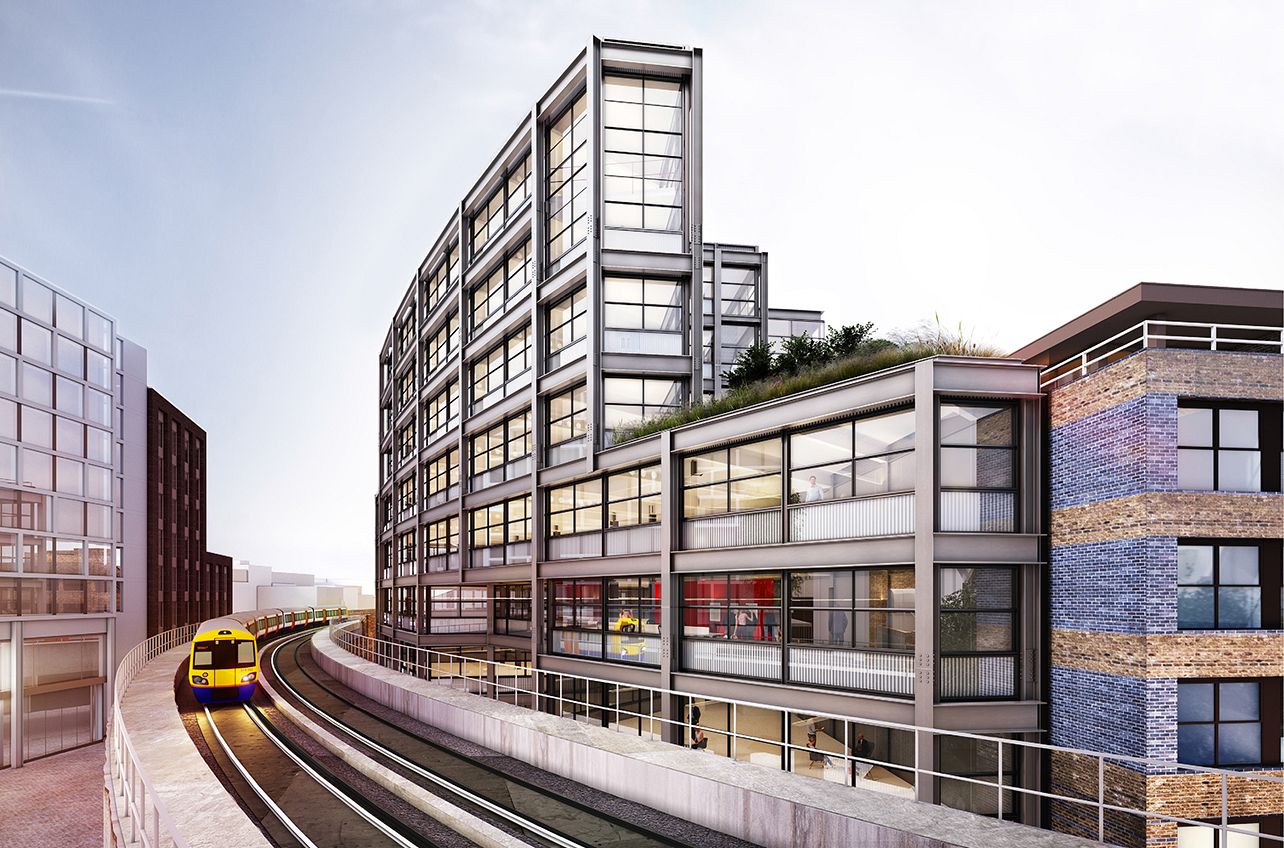 Shoreditch Village receives planning
Shoreditch Village receives planning
20170809
0
News Article
—
—
2
Shoreditch Village receives planning
Shoreditch Village receives planning
Shoreditch Village receives planning
20170809
0
News Article
—
—
2
Shoreditch Village receives planning
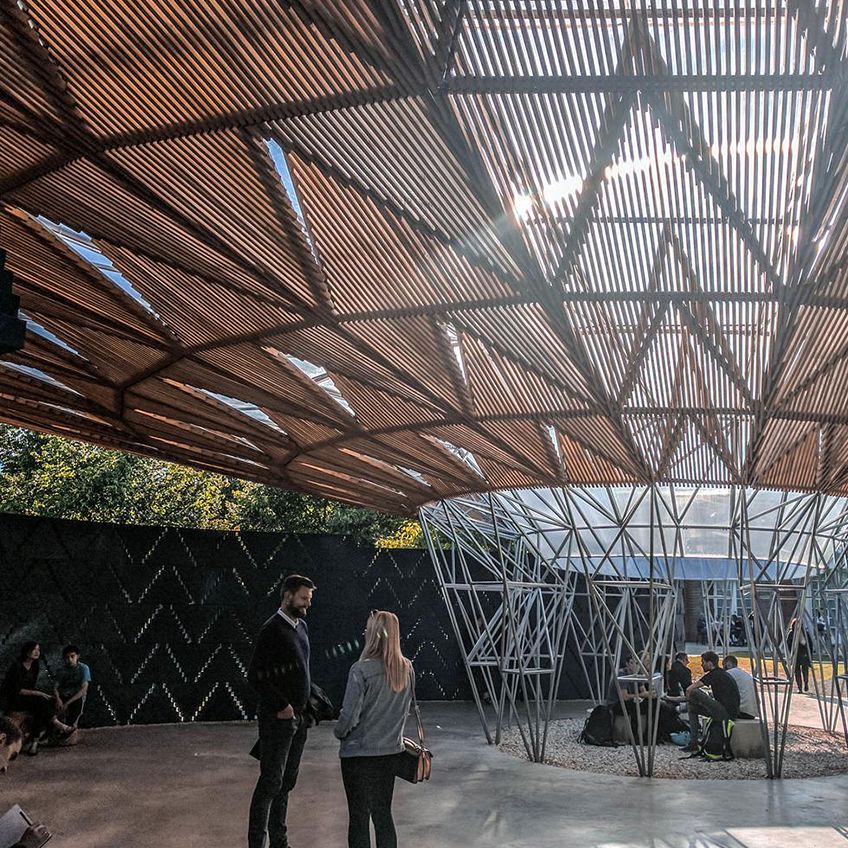 Serpentine Pavilion
Serpentine Pavilion 2017
20170816
0
News Article
—
—
2
Serpentine Pavilion 2017
Serpentine Pavilion
Serpentine Pavilion 2017
20170816
0
News Article
—
—
2
Serpentine Pavilion 2017
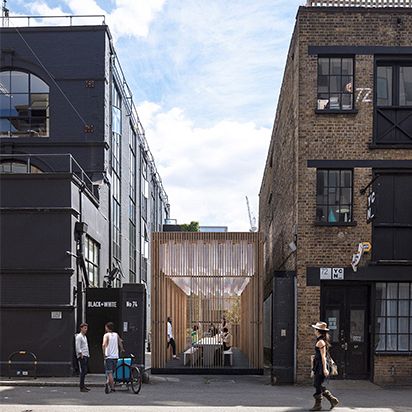 HTS at London Design Festival September
HTS at London Design Festival 16-24 September 2017
20170914
0
News Article
—
—
2
HTS at London Design Festival 16-24 September 2017
HTS at London Design Festival September
HTS at London Design Festival 16-24 September 2017
20170914
0
News Article
—
—
2
HTS at London Design Festival 16-24 September 2017
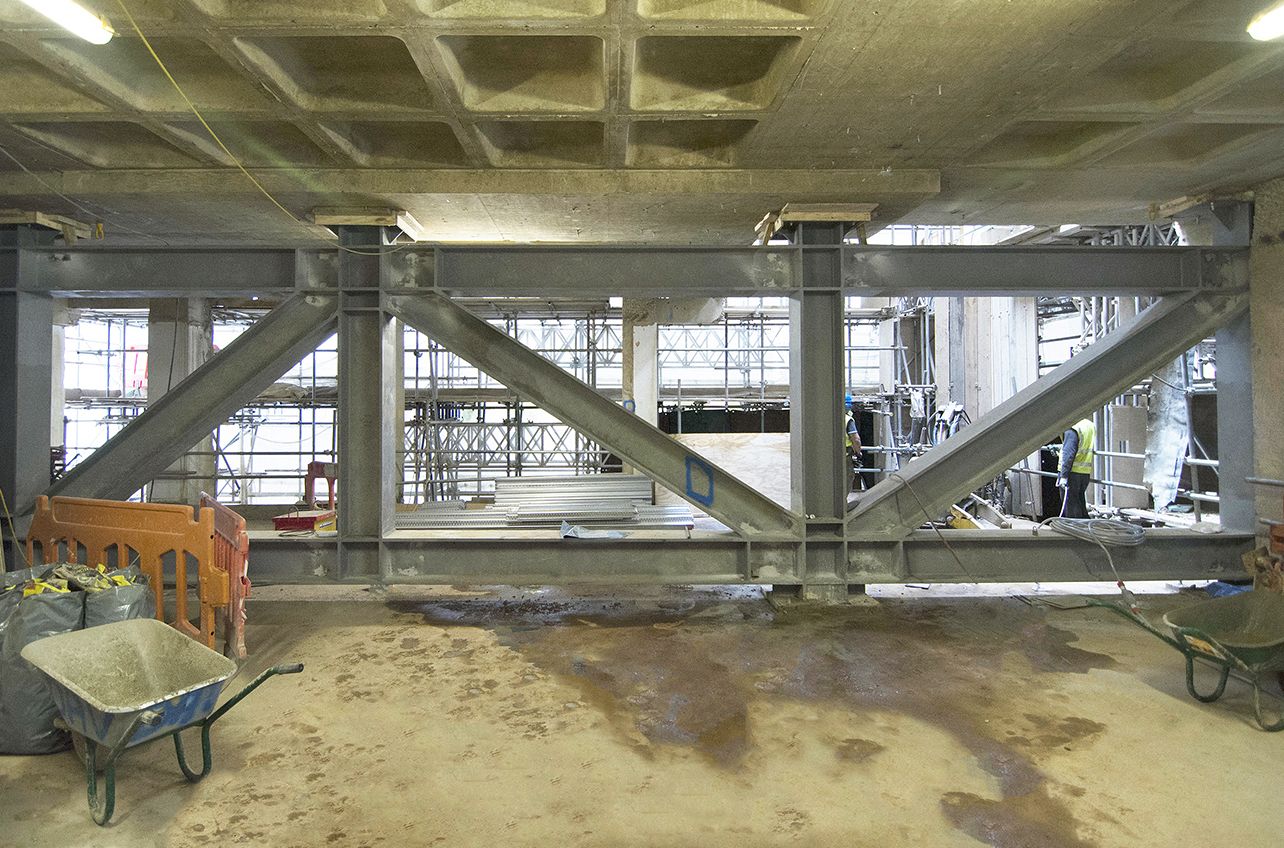 Fetter Lane – Truss Installation completed
90 Fetter Lane – Truss Installation completed
20170823
0
News Article
—
—
2
90 Fetter Lane – Truss Installation completed
Fetter Lane – Truss Installation completed
90 Fetter Lane – Truss Installation completed
20170823
0
News Article
—
—
2
90 Fetter Lane – Truss Installation completed
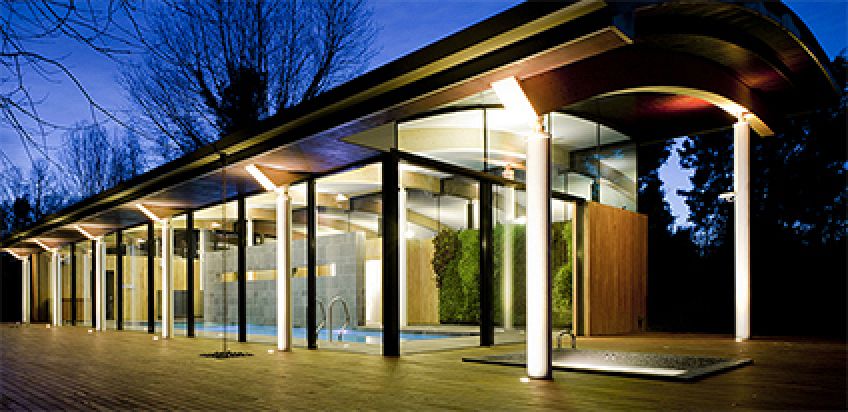 Pool House, Old Rectory
0398 - Pool House, Old Rectory
20100101
1500000
Project
2010
Beckley
1
0398 - Pool House, Old Rectory
Pool House, Old Rectory
0398 - Pool House, Old Rectory
20100101
1500000
Project
2010
Beckley
1
0398 - Pool House, Old Rectory
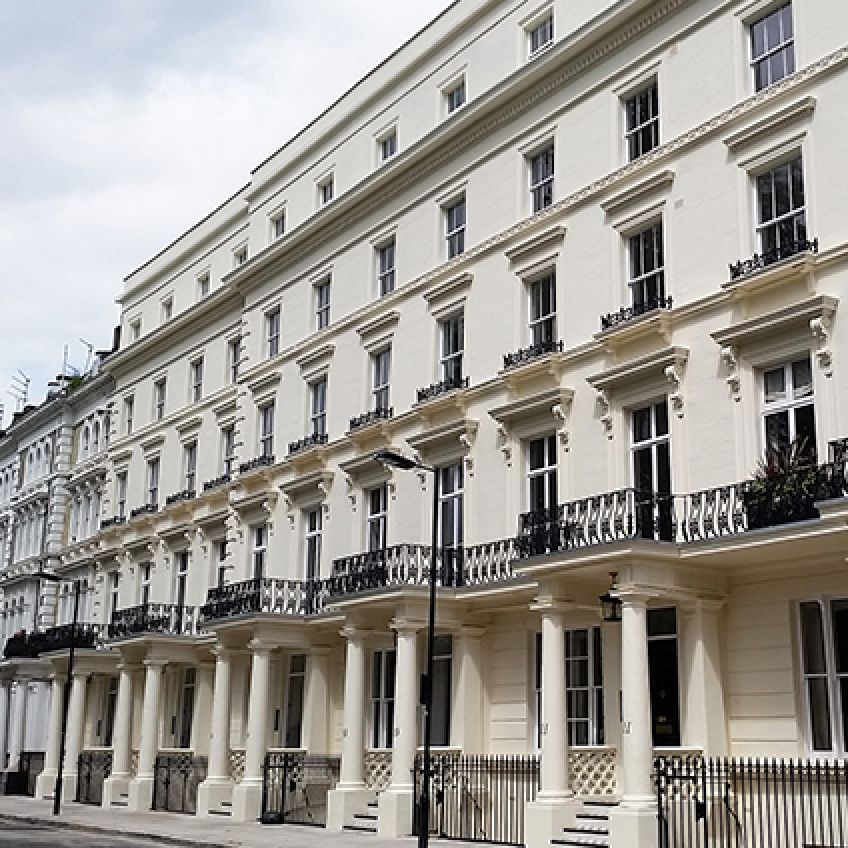 Leinster Square
0871 - 7-12 Leinster Square
9000000
Project
—
Westminster
1
0871 - 7-12 Leinster Square
Leinster Square
0871 - 7-12 Leinster Square
9000000
Project
—
Westminster
1
0871 - 7-12 Leinster Square
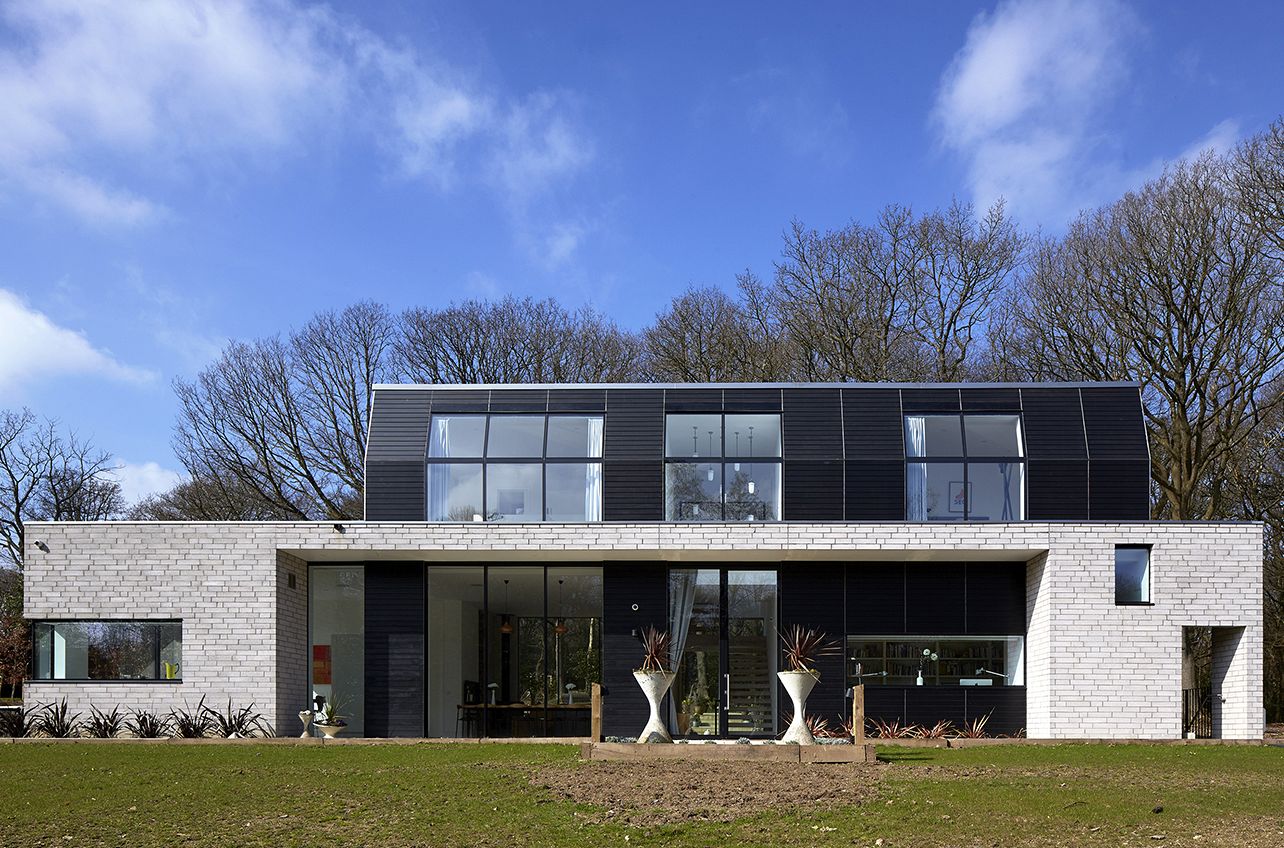 Highland House completes
Highland House completes
20170725
0
News Article
—
—
2
Highland House completes
Highland House completes
Highland House completes
20170725
0
News Article
—
—
2
Highland House completes
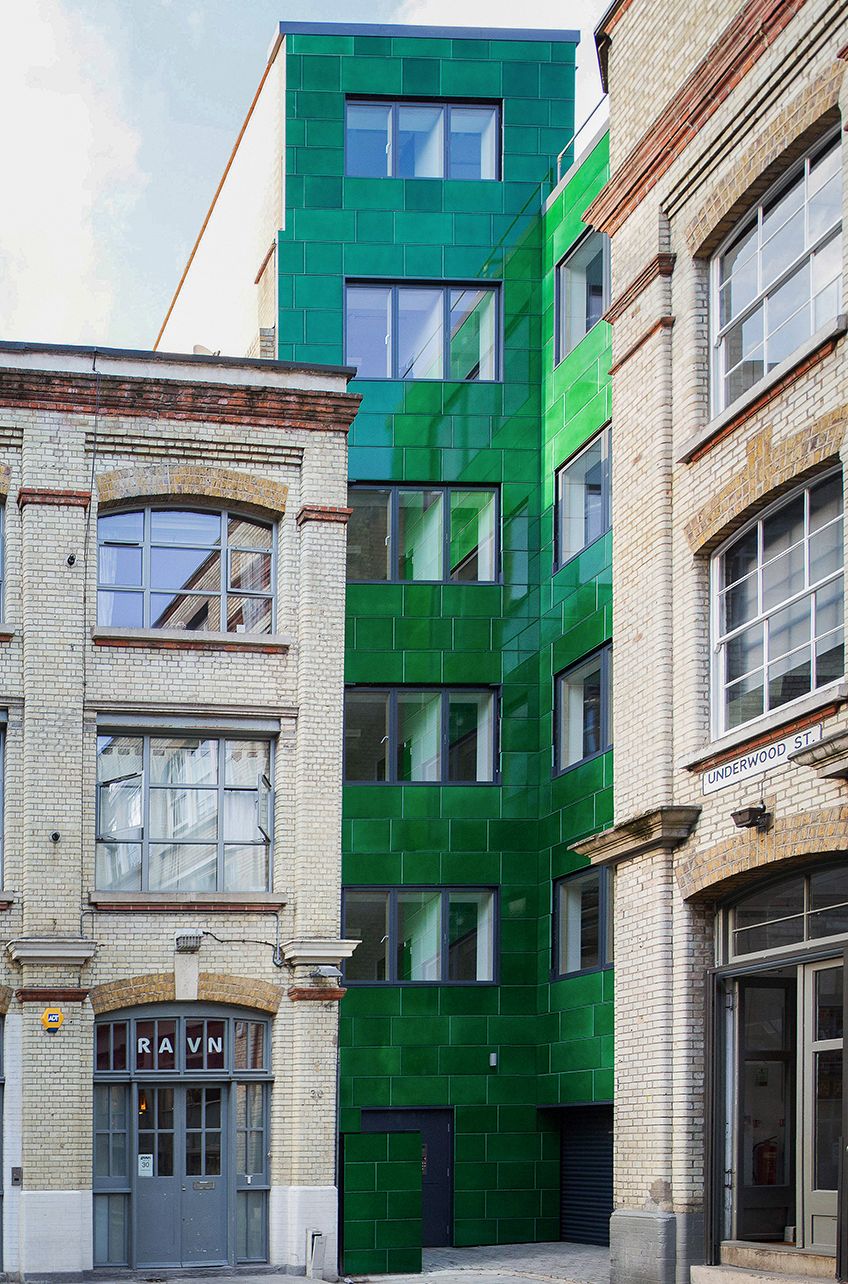 AJ Retrofit Awards Underwood Street
AJ Retrofit Awards 2017 - Underwood Street
20170711
0
News Article
—
—
2
AJ Retrofit Awards 2017 - Underwood Street
AJ Retrofit Awards Underwood Street
AJ Retrofit Awards 2017 - Underwood Street
20170711
0
News Article
—
—
2
AJ Retrofit Awards 2017 - Underwood Street
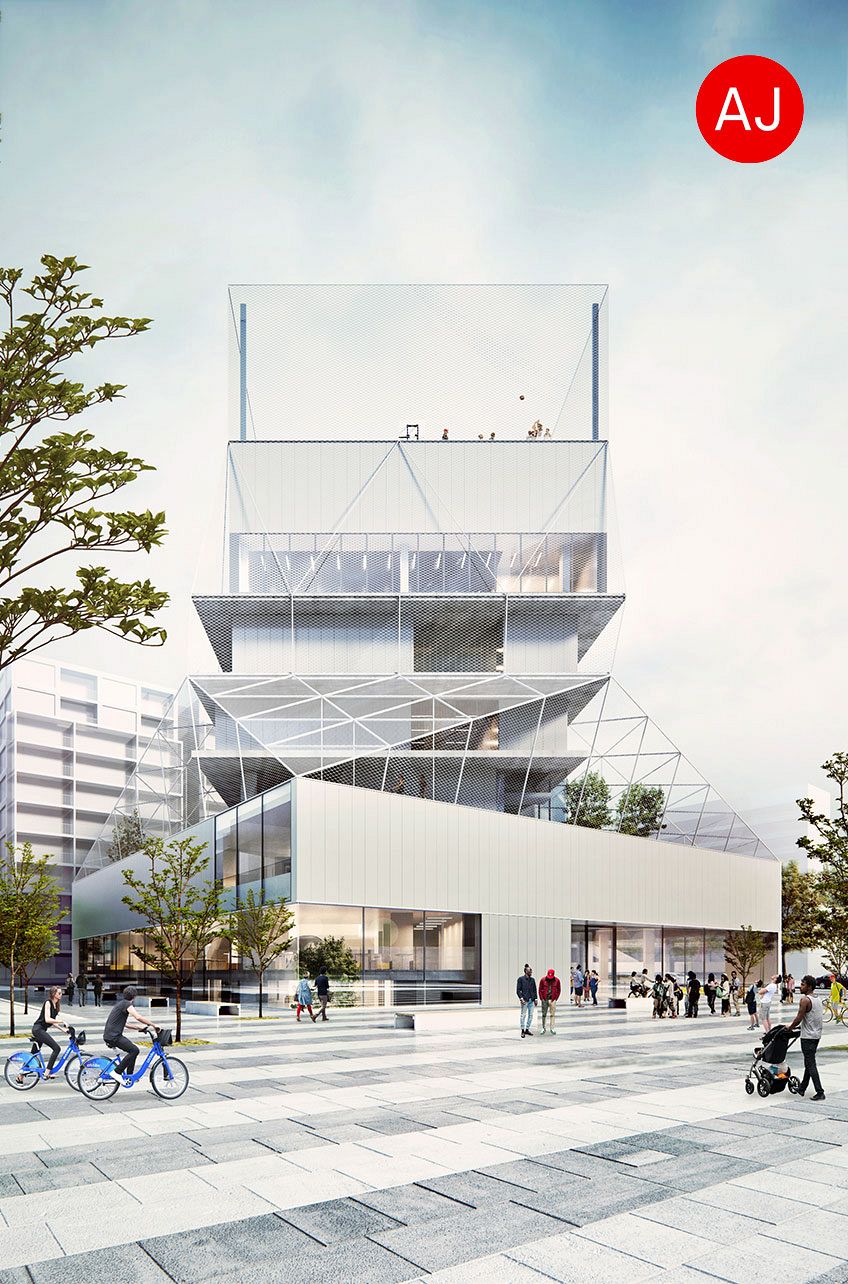 RIBA National Awards
RIBA National Awards 2017
20170622
0
News Article
—
—
2
RIBA National Awards 2017
RIBA National Awards
RIBA National Awards 2017
20170622
0
News Article
—
—
2
RIBA National Awards 2017
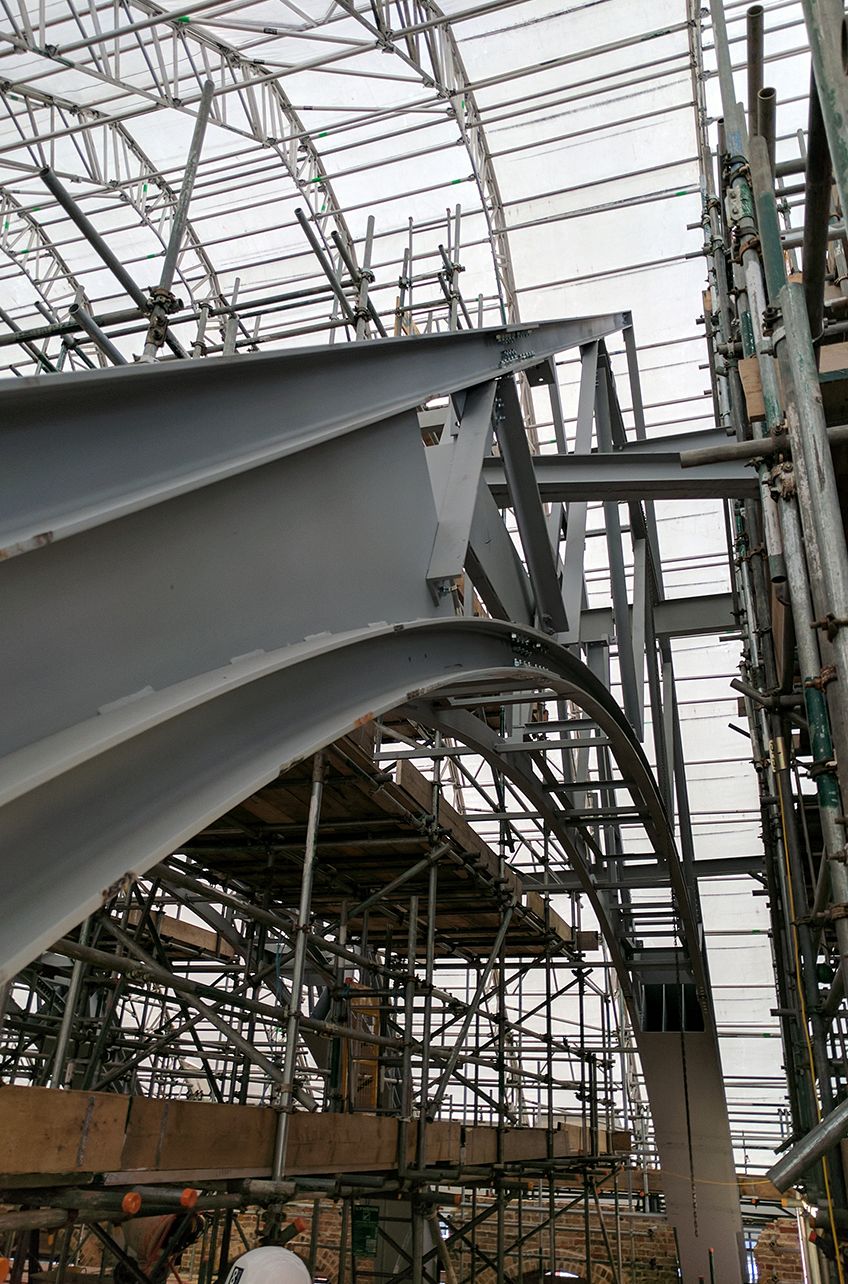 Steel truss design at Battersea Arts Centre
Steel truss design at Battersea Arts Centre
20170623
0
News Article
—
—
2
Steel truss design at Battersea Arts Centre
Steel truss design at Battersea Arts Centre
Steel truss design at Battersea Arts Centre
20170623
0
News Article
—
—
2
Steel truss design at Battersea Arts Centre
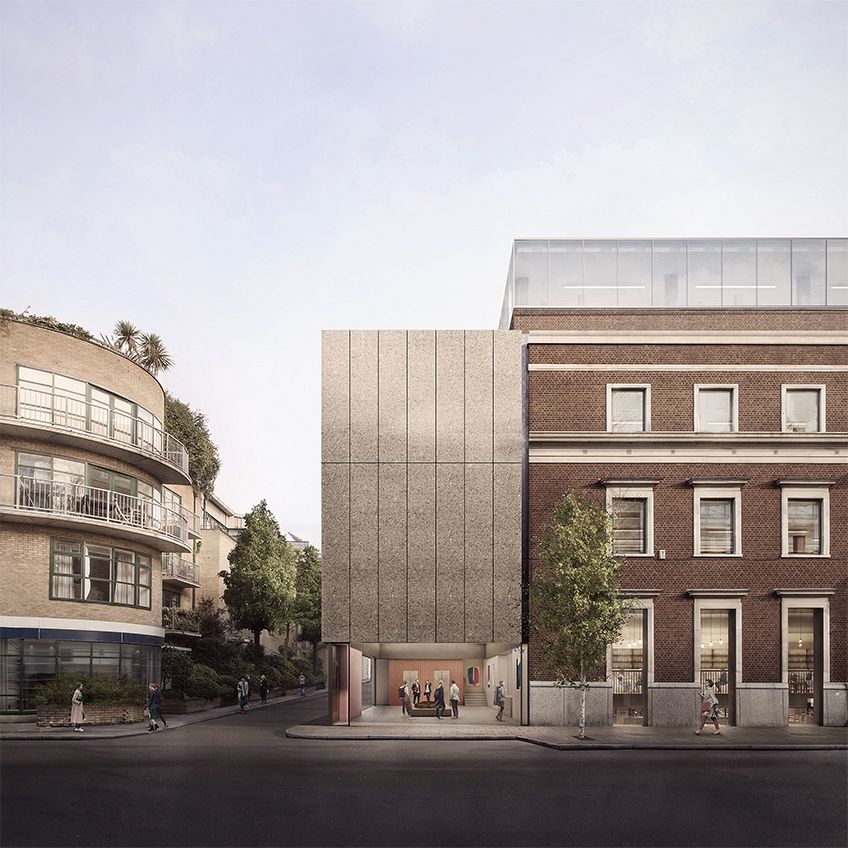 Plans in for new Art House gallery and workspace for people
Plans in for new Art House gallery and workspace for 800 people
20170629
0
News Article
—
—
2
Plans in for new Art House gallery and workspace for 800 people
Plans in for new Art House gallery and workspace for people
Plans in for new Art House gallery and workspace for 800 people
20170629
0
News Article
—
—
2
Plans in for new Art House gallery and workspace for 800 people
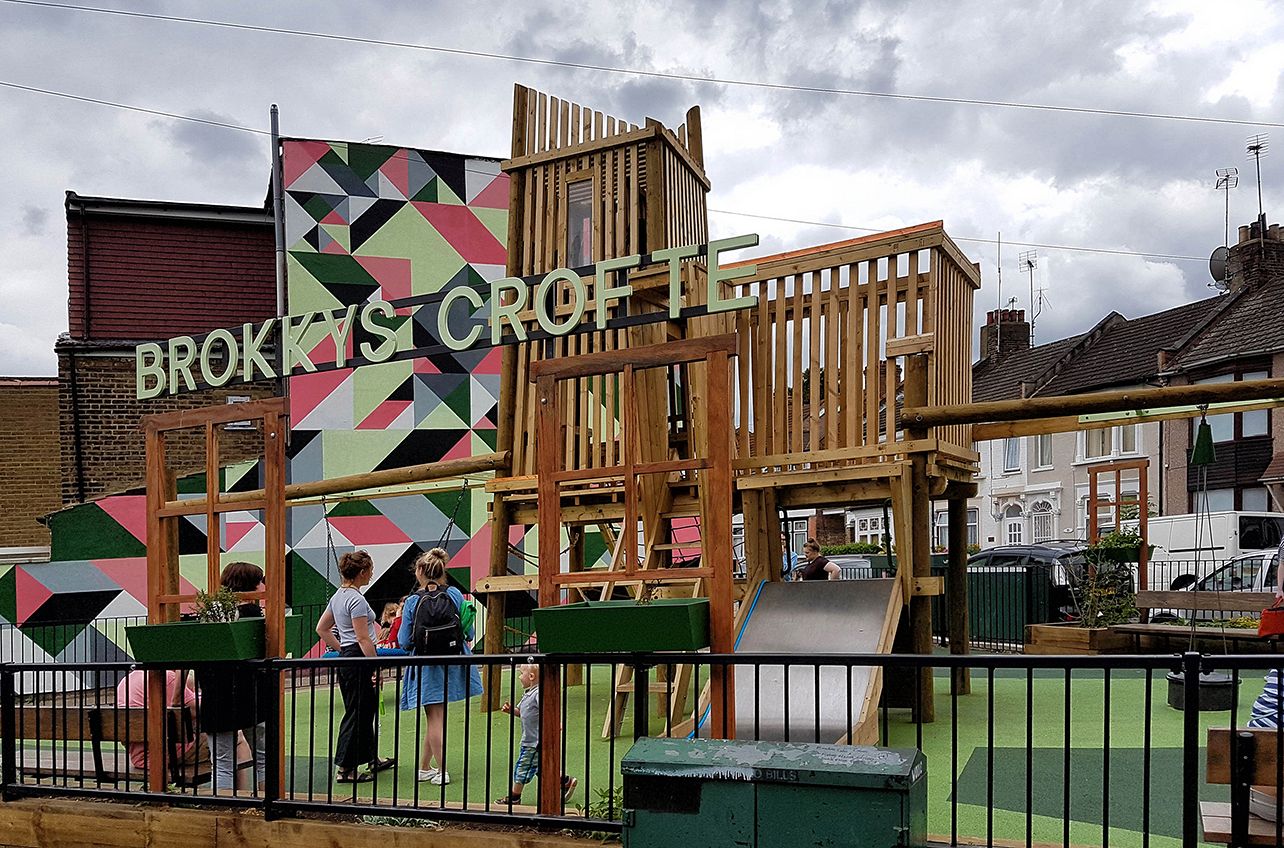 Brokkys Crofte community playground opened at LFA
Brokkys Crofte community playground opened at LFA
20170627
0
News Article
—
—
2
Brokkys Crofte community playground opened at LFA
Brokkys Crofte community playground opened at LFA
Brokkys Crofte community playground opened at LFA
20170627
0
News Article
—
—
2
Brokkys Crofte community playground opened at LFA
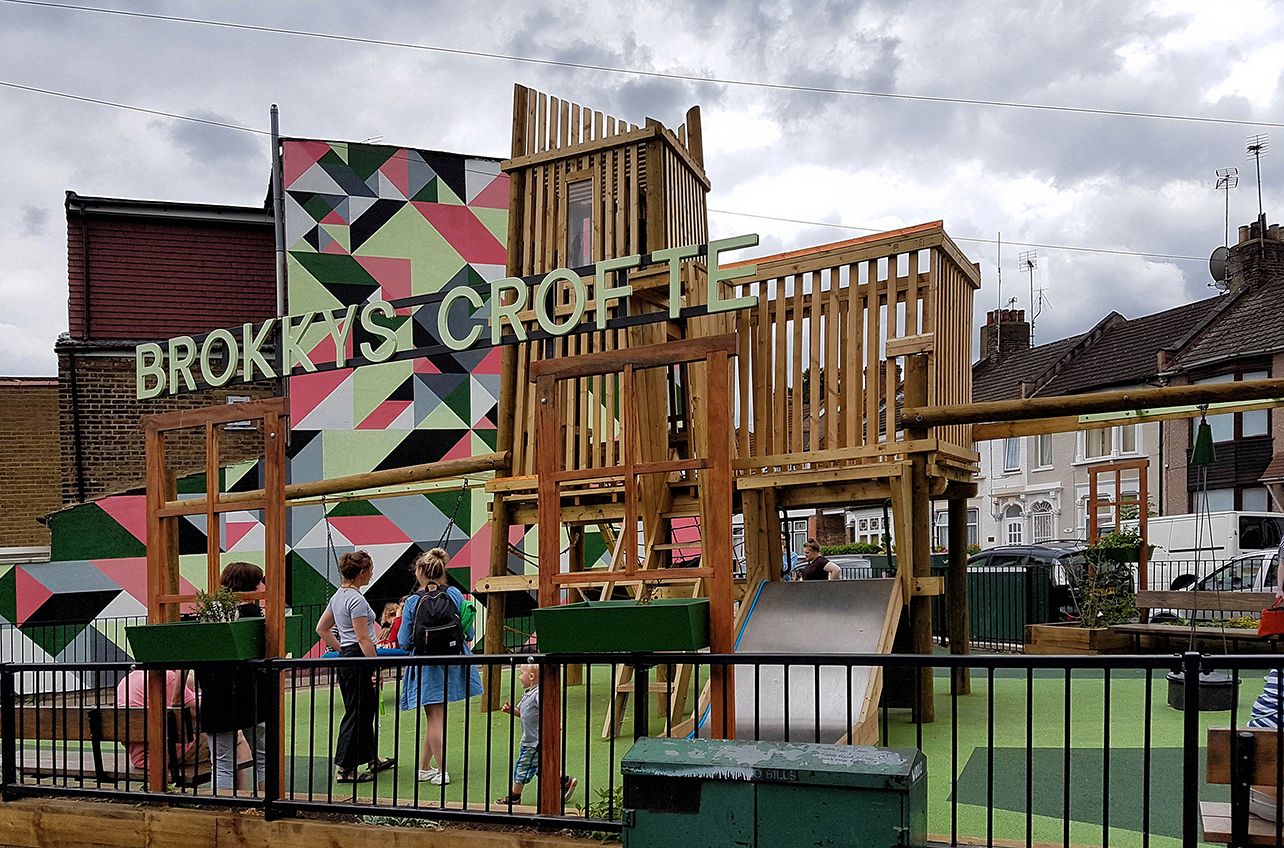 Brokkys Crofte community playground
1545 - Brokkys Crofte community playground
0
Project
—
Waltham Forest
1
1545 - Brokkys Crofte community playground
Brokkys Crofte community playground
1545 - Brokkys Crofte community playground
0
Project
—
Waltham Forest
1
1545 - Brokkys Crofte community playground
 LandAid K
LandAid 10K
20160608
0
News Article
—
—
2
LandAid 10K
LandAid K
LandAid 10K
20160608
0
News Article
—
—
2
LandAid 10K
 Softball Season
Softball Season
20170706
0
News Article
—
—
2
Softball Season
Softball Season
Softball Season
20170706
0
News Article
—
—
2
Softball Season
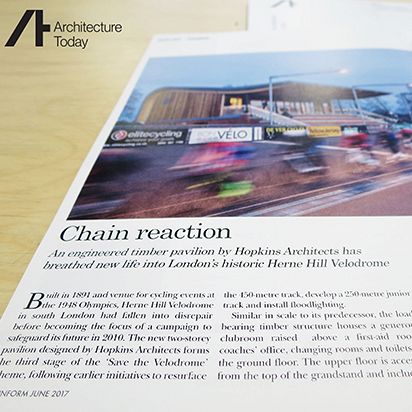 Herne Hill featured in Architecture Today
Herne Hill featured in Architecture Today
20170707
0
News Article
—
—
2
Herne Hill featured in Architecture Today
Herne Hill featured in Architecture Today
Herne Hill featured in Architecture Today
20170707
0
News Article
—
—
2
Herne Hill featured in Architecture Today
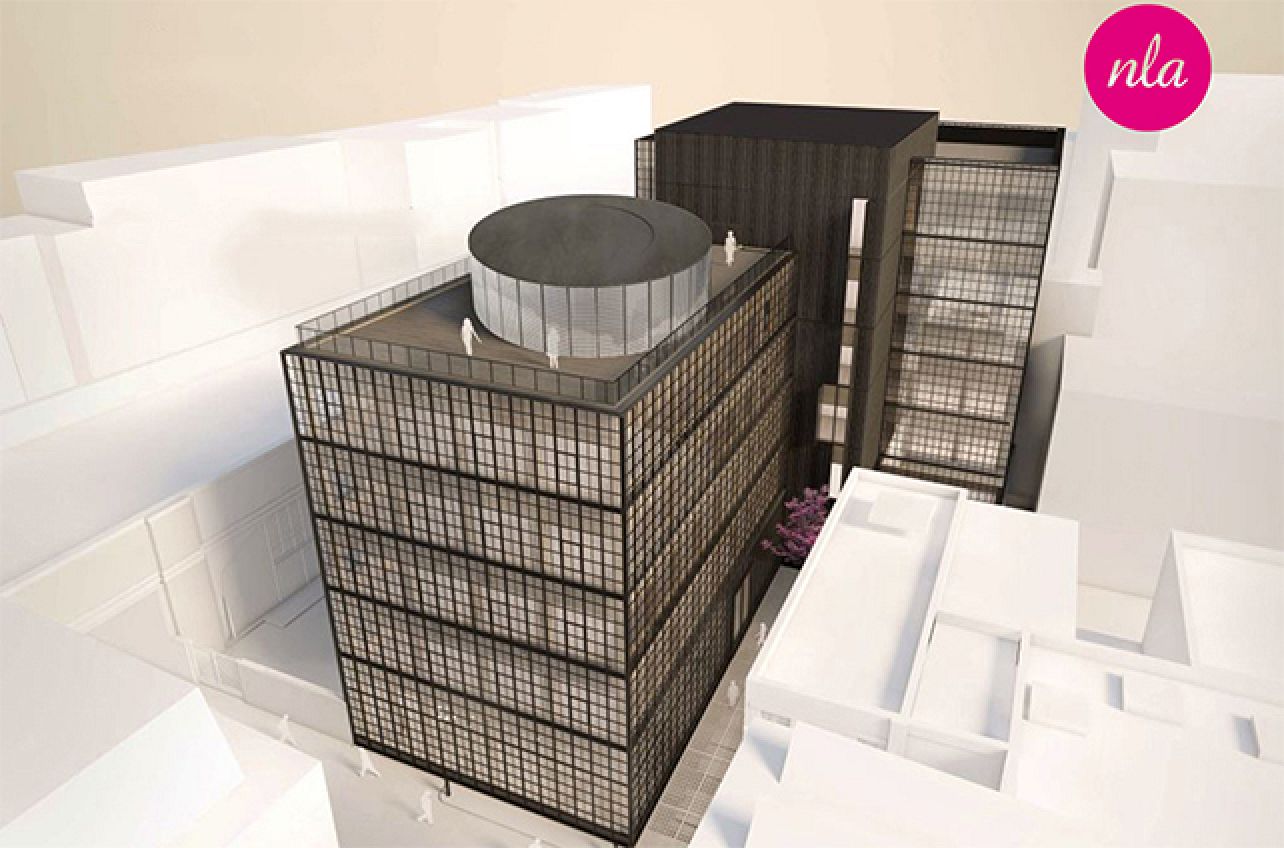 NLA Awards Win Spring Place & The Black and White Building
NLA Awards Win - Spring Place & The Black and White Building
20170710
0
News Article
—
—
2
NLA Awards Win - Spring Place & The Black and White Building
NLA Awards Win Spring Place & The Black and White Building
NLA Awards Win - Spring Place & The Black and White Building
20170710
0
News Article
—
—
2
NLA Awards Win - Spring Place & The Black and White Building
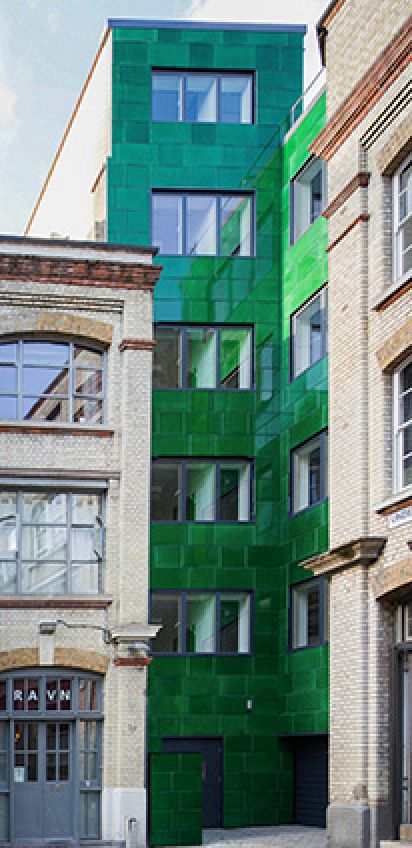 Underwood Street
1127 - 26 Underwood Street
0
Project
2017
Islington
1
1127 - 26 Underwood Street
Underwood Street
1127 - 26 Underwood Street
0
Project
2017
Islington
1
1127 - 26 Underwood Street
 HTS Mountain bike ride
HTS Mountain bike ride
20170712
0
News Article
—
—
2
HTS Mountain bike ride
HTS Mountain bike ride
HTS Mountain bike ride
20170712
0
News Article
—
—
2
HTS Mountain bike ride
 Softball Season
Softball Season
20170713
0
News Article
—
—
2
Softball Season
Softball Season
Softball Season
20170713
0
News Article
—
—
2
Softball Season
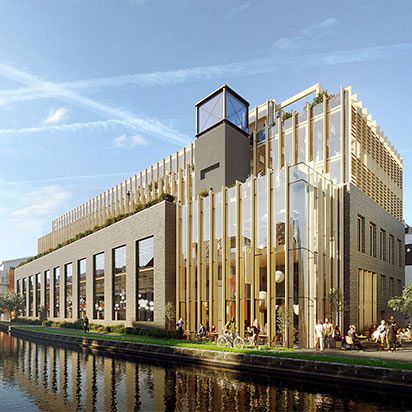 T Blast Middlesex vs Surrey
T20 Blast Middlesex vs Surrey
20170719
0
News Article
—
—
2
T20 Blast Middlesex vs Surrey
T Blast Middlesex vs Surrey
T20 Blast Middlesex vs Surrey
20170719
0
News Article
—
—
2
T20 Blast Middlesex vs Surrey
 AJ Retrofit Awards shortlist !
AJ Retrofit Awards shortlist 2017!
20170720
0
News Article
—
—
2
AJ Retrofit Awards shortlist 2017!
AJ Retrofit Awards shortlist !
AJ Retrofit Awards shortlist 2017!
20170720
0
News Article
—
—
2
AJ Retrofit Awards shortlist 2017!
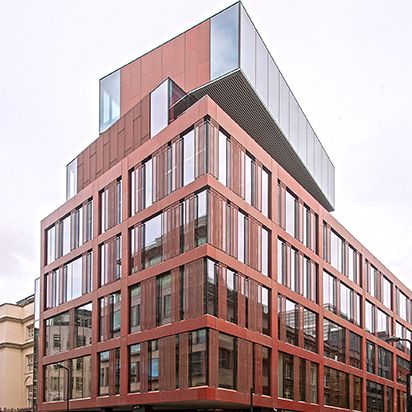 LFA Pecha Kucha with Astudio Architecture
LFA Pecha Kucha with Astudio Architecture
20170517
0
News Article
—
—
2
LFA Pecha Kucha with Astudio Architecture
LFA Pecha Kucha with Astudio Architecture
LFA Pecha Kucha with Astudio Architecture
20170517
0
News Article
—
—
2
LFA Pecha Kucha with Astudio Architecture
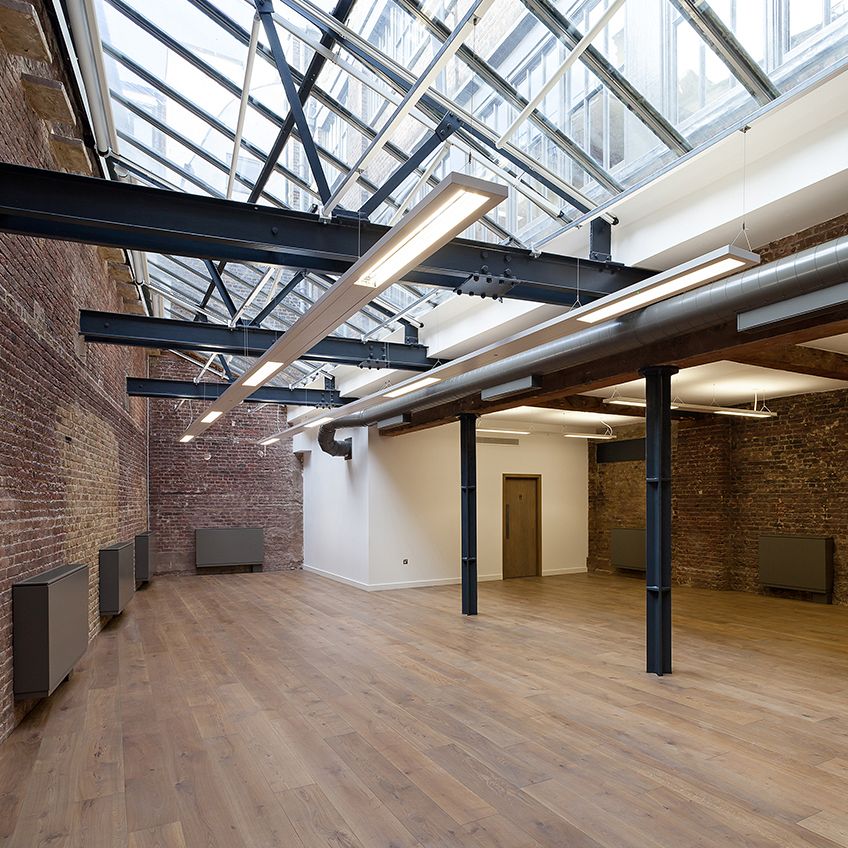 Beak Street
0954 - Beak Street
20170517
0
Project
—
Westminster
2
0954 - Beak Street
Beak Street
0954 - Beak Street
20170517
0
Project
—
Westminster
2
0954 - Beak Street
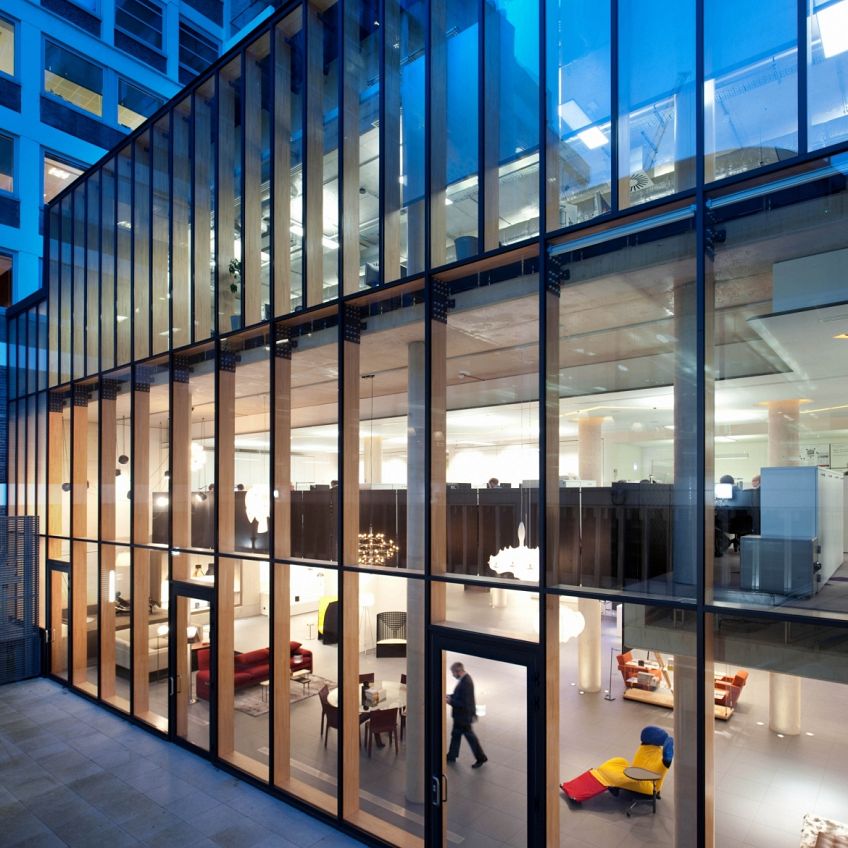 Leonard Street
0066 - Leonard Street
20130101
12000000
Project
2013
Hackney
1
0066 - Leonard Street
Leonard Street
0066 - Leonard Street
20130101
12000000
Project
2013
Hackney
1
0066 - Leonard Street
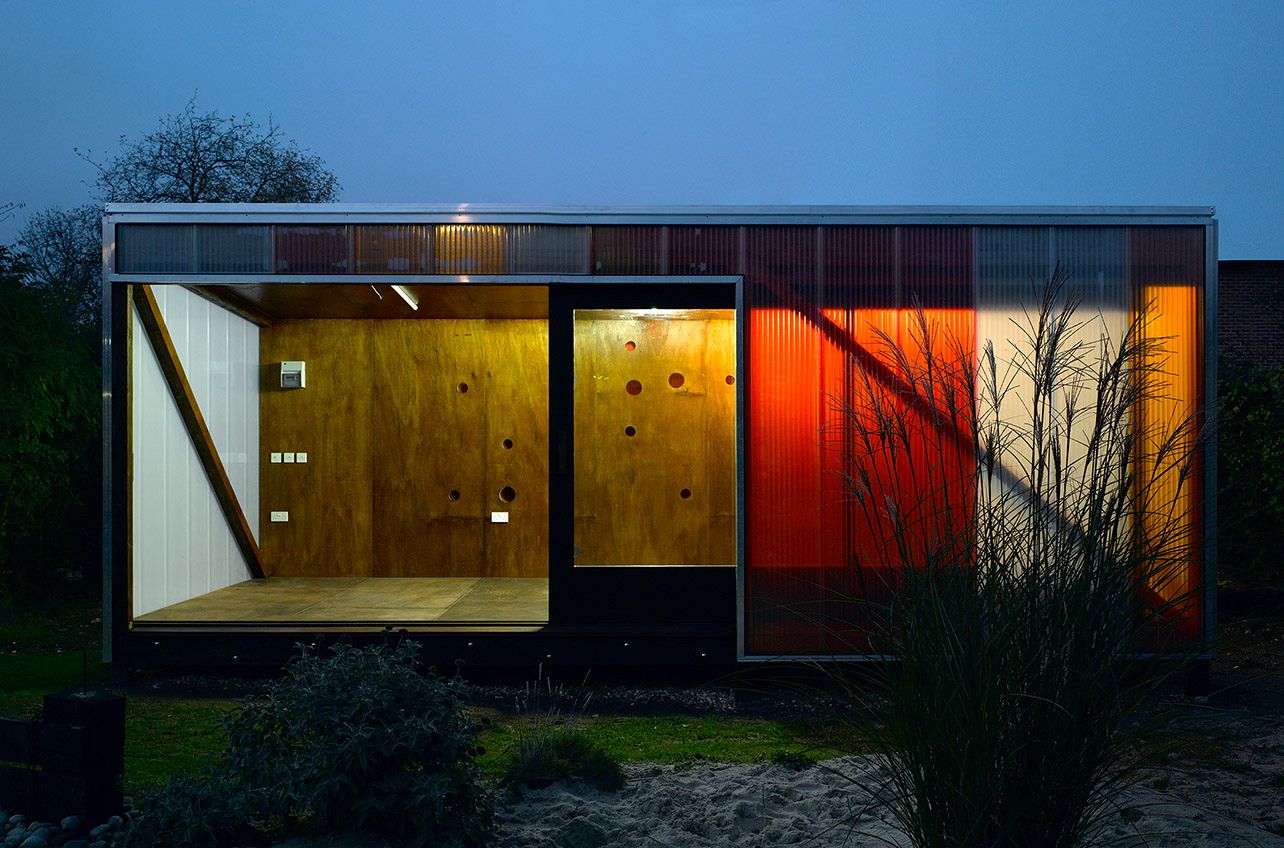 The Colour Factory
0247 - The Colour Factory
20080101
15000
Project
2008
Winchester
1
0247 - The Colour Factory
The Colour Factory
0247 - The Colour Factory
20080101
15000
Project
2008
Winchester
1
0247 - The Colour Factory
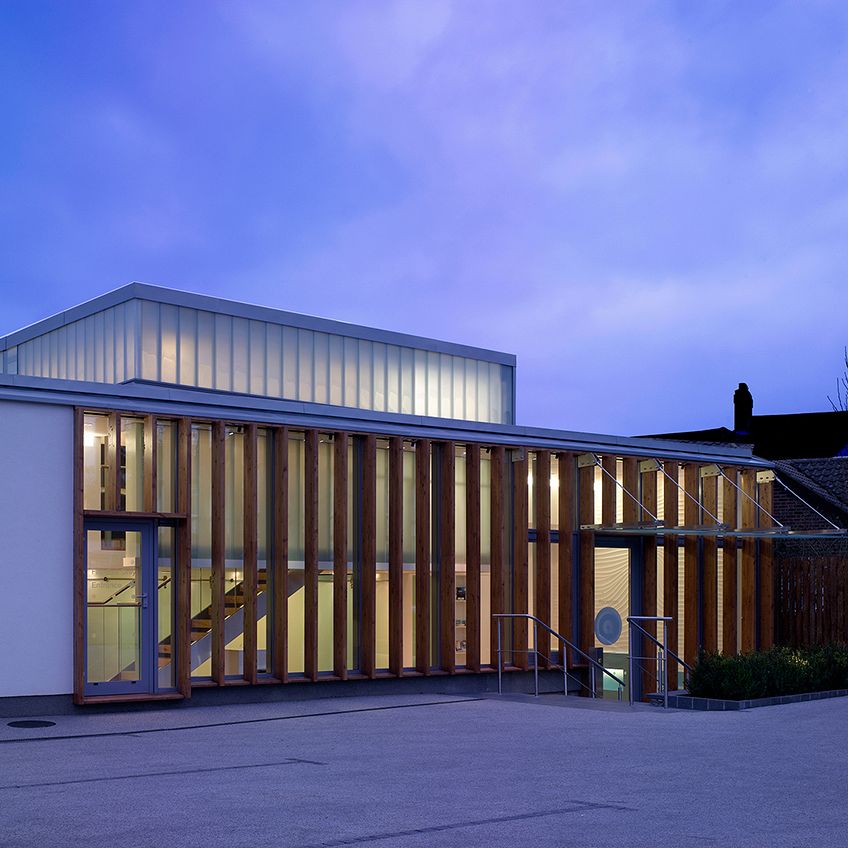 Advanced Dental Clinic
0315 - Advanced Dental Clinic
20100101
750000
Project
2010
Chelmsford
1
0315 - Advanced Dental Clinic
Advanced Dental Clinic
0315 - Advanced Dental Clinic
20100101
750000
Project
2010
Chelmsford
1
0315 - Advanced Dental Clinic
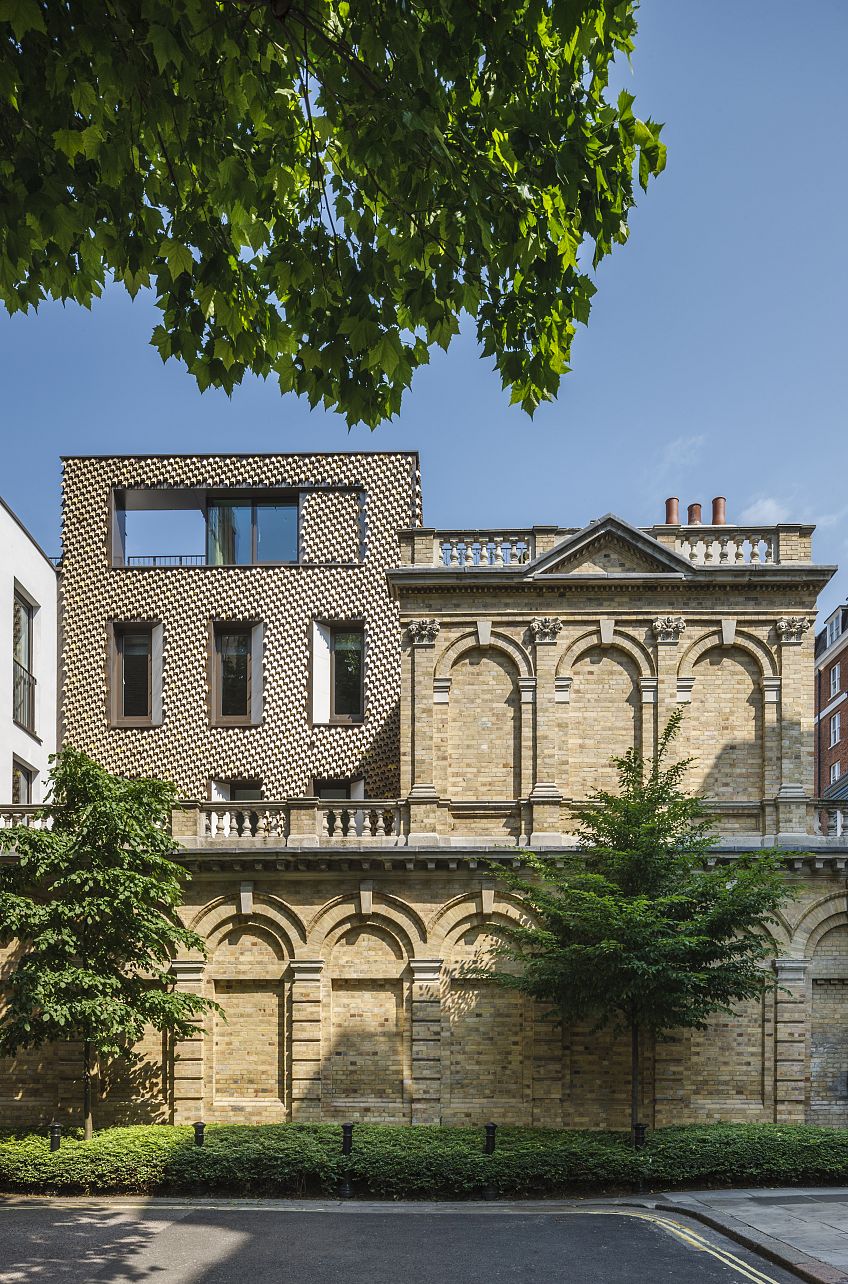 Mayfair House
0317 - Mayfair House
20110101
4000000
Project
2011
Westminster
2
0317 - Mayfair House
Mayfair House
0317 - Mayfair House
20110101
4000000
Project
2011
Westminster
2
0317 - Mayfair House
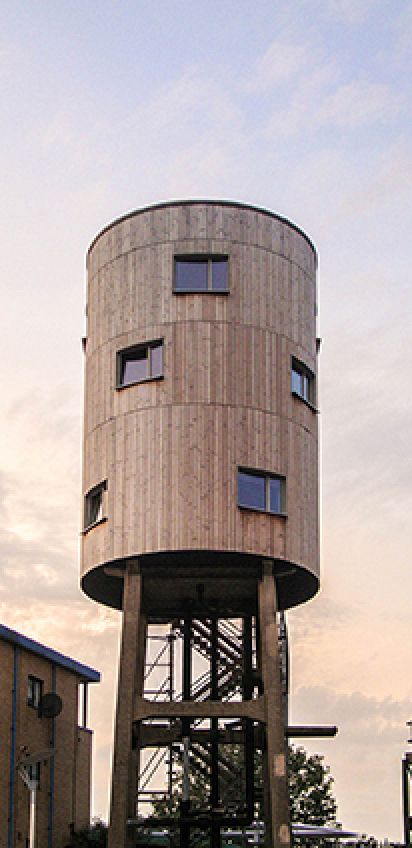 Water Tower, Ladbroke Grove
0325 - Water Tower, Ladbroke Grove
20110101
500000
Project
2011
Kensington and Chelsea
1
0325 - Water Tower, Ladbroke Grove
Water Tower, Ladbroke Grove
0325 - Water Tower, Ladbroke Grove
20110101
500000
Project
2011
Kensington and Chelsea
1
0325 - Water Tower, Ladbroke Grove
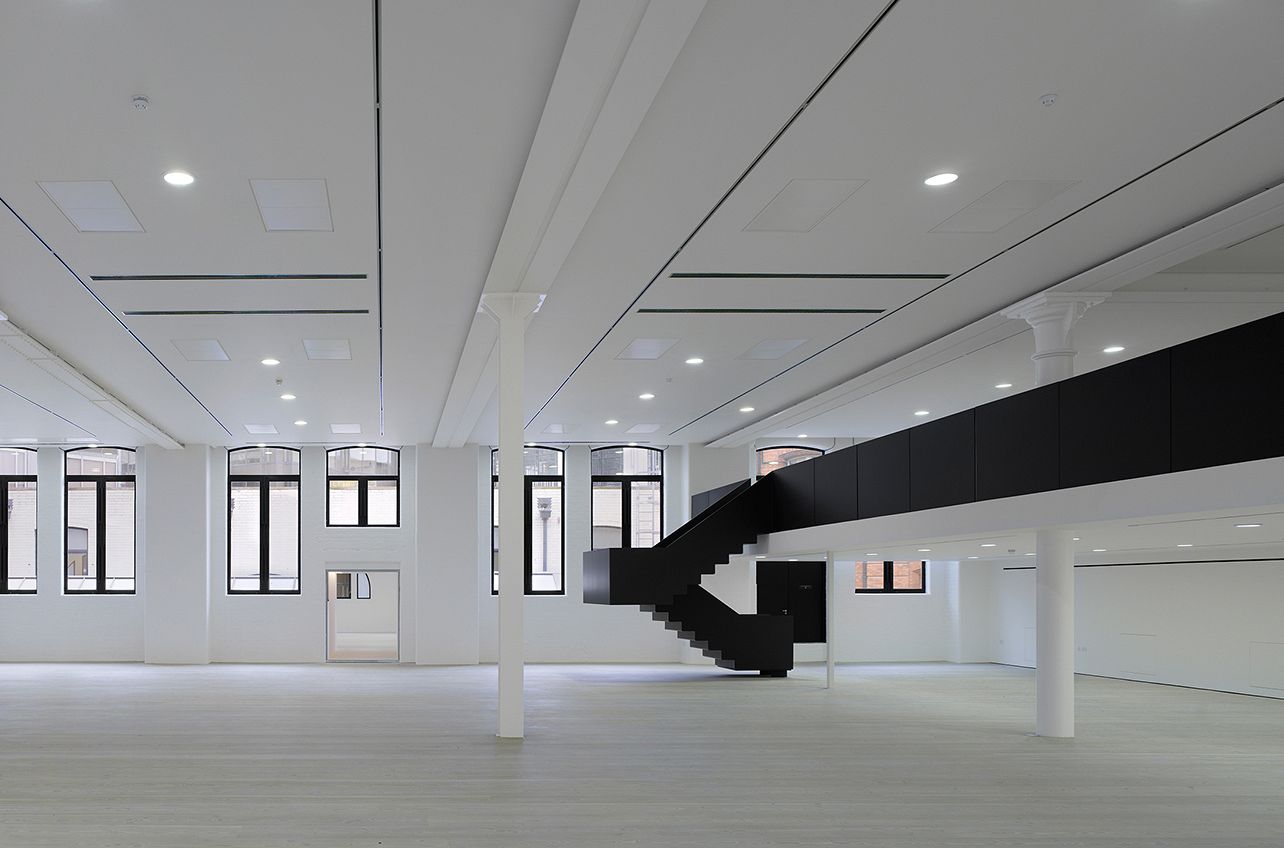 Howick Place
0329 - Howick Place
3000000
Project
—
Westminster
2
0329 - Howick Place
Howick Place
0329 - Howick Place
3000000
Project
—
Westminster
2
0329 - Howick Place
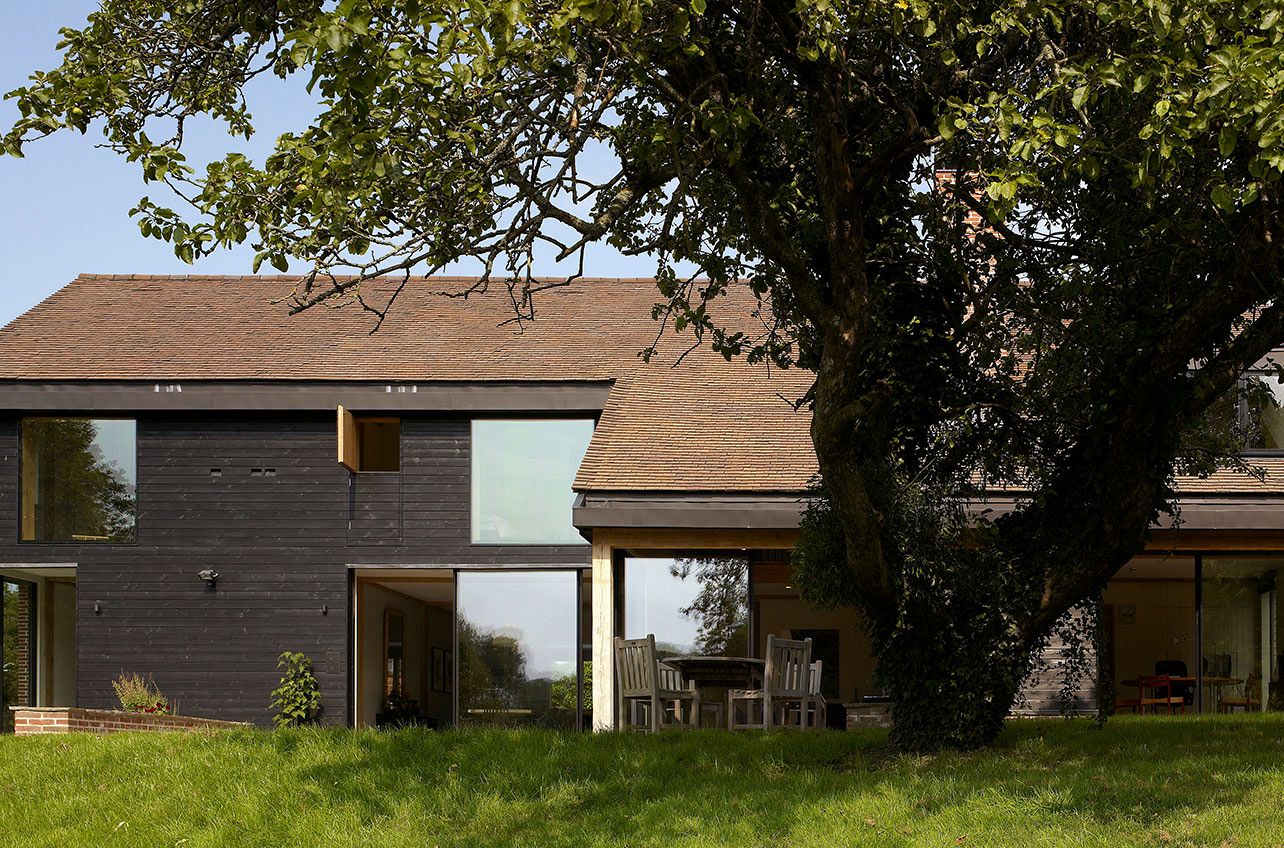 Mayfly Cottage
0418 - Mayfly Cottage
20120101
1250000
Project
2012
Hampshire
2
0418 - Mayfly Cottage
Mayfly Cottage
0418 - Mayfly Cottage
20120101
1250000
Project
2012
Hampshire
2
0418 - Mayfly Cottage
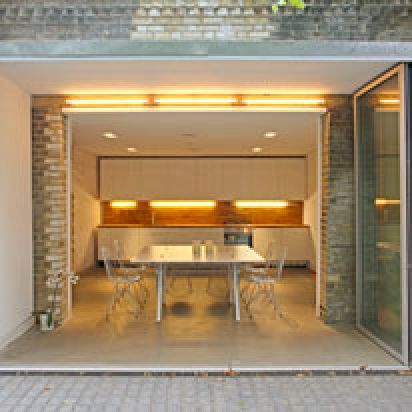 Ashmead Road
0515 - Ashmead Road
20090101
100000
Project
2009
Lewisham
1
0515 - Ashmead Road
Ashmead Road
0515 - Ashmead Road
20090101
100000
Project
2009
Lewisham
1
0515 - Ashmead Road
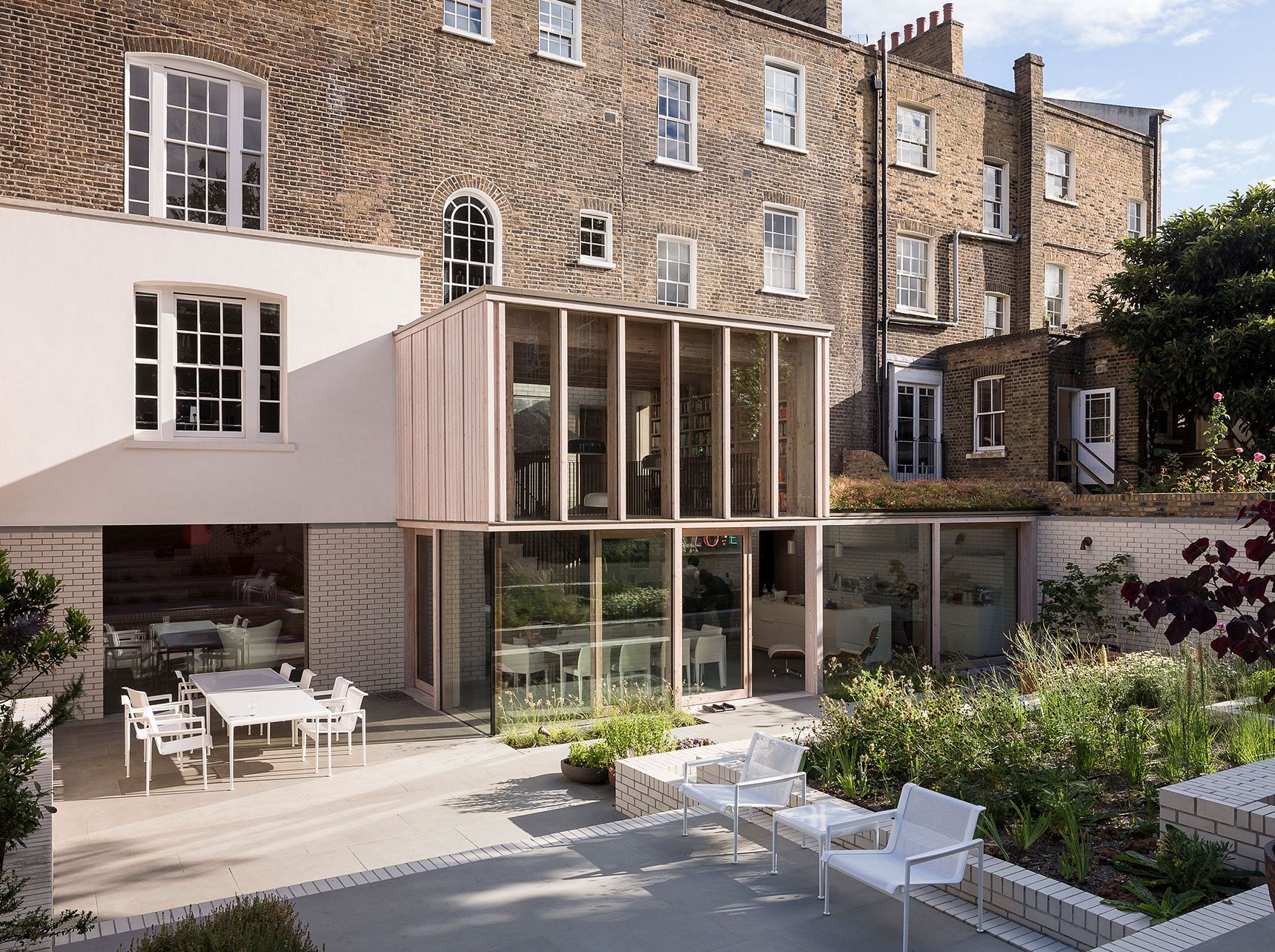 East London House
0542 - East London House
1700000
Project
—
London
2
0542 - East London House
East London House
0542 - East London House
1700000
Project
—
London
2
0542 - East London House
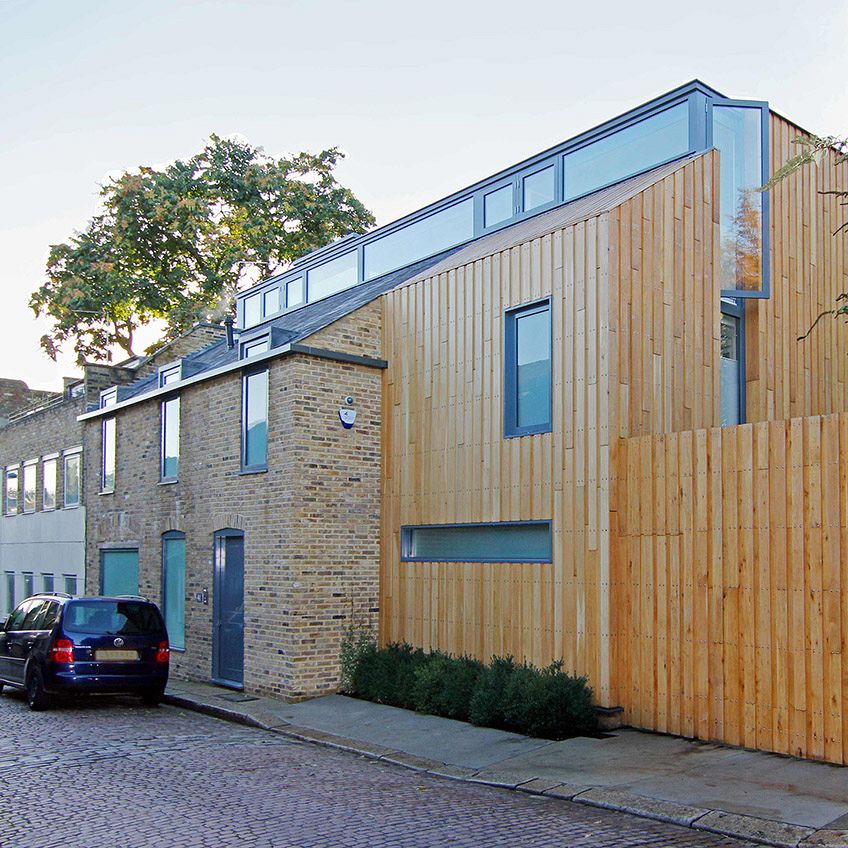 Camden Mews
0713 - Camden Mews
20130101
100000
Project
2013
Camden
1
0713 - Camden Mews
Camden Mews
0713 - Camden Mews
20130101
100000
Project
2013
Camden
1
0713 - Camden Mews
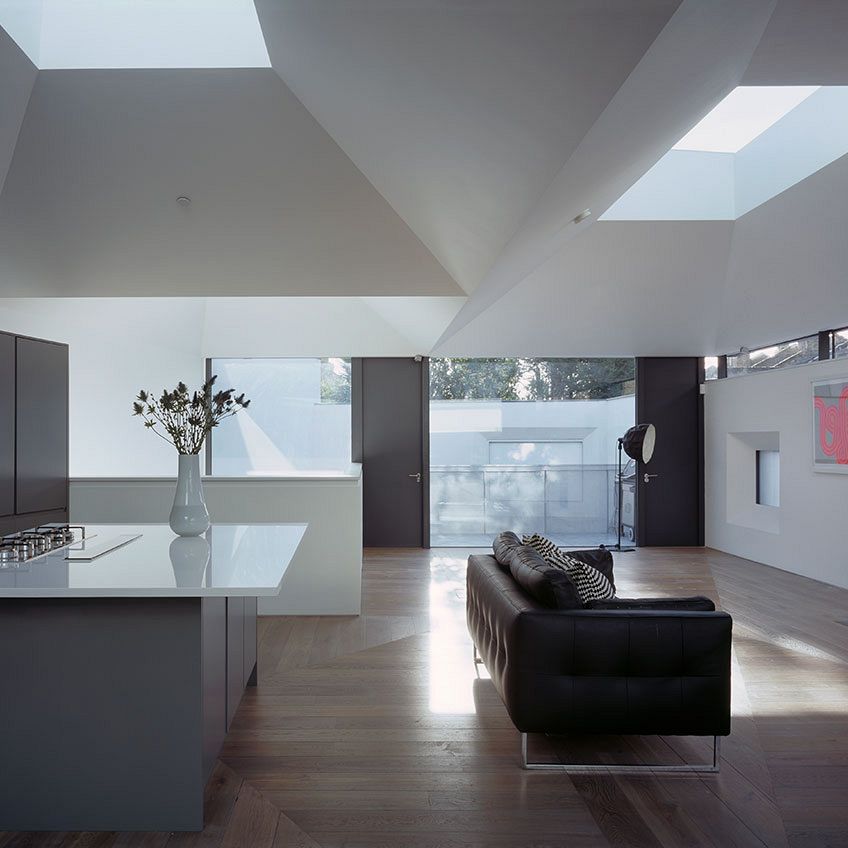 Vaulted House
0724 - Vaulted House
20141201
0
Project
—
London
2
0724 - Vaulted House
Vaulted House
0724 - Vaulted House
20141201
0
Project
—
London
2
0724 - Vaulted House
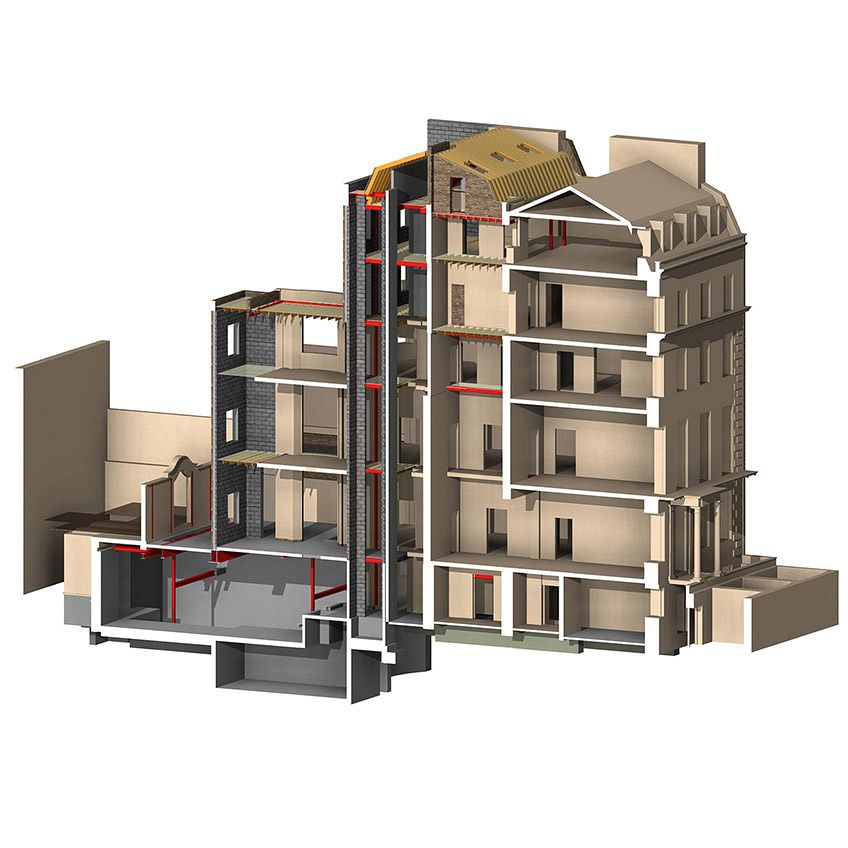 Upper Grosvenor Street
0771 - 18 Upper Grosvenor Street
6500000
Project
—
Westminster
1
0771 - 18 Upper Grosvenor Street
Upper Grosvenor Street
0771 - 18 Upper Grosvenor Street
6500000
Project
—
Westminster
1
0771 - 18 Upper Grosvenor Street
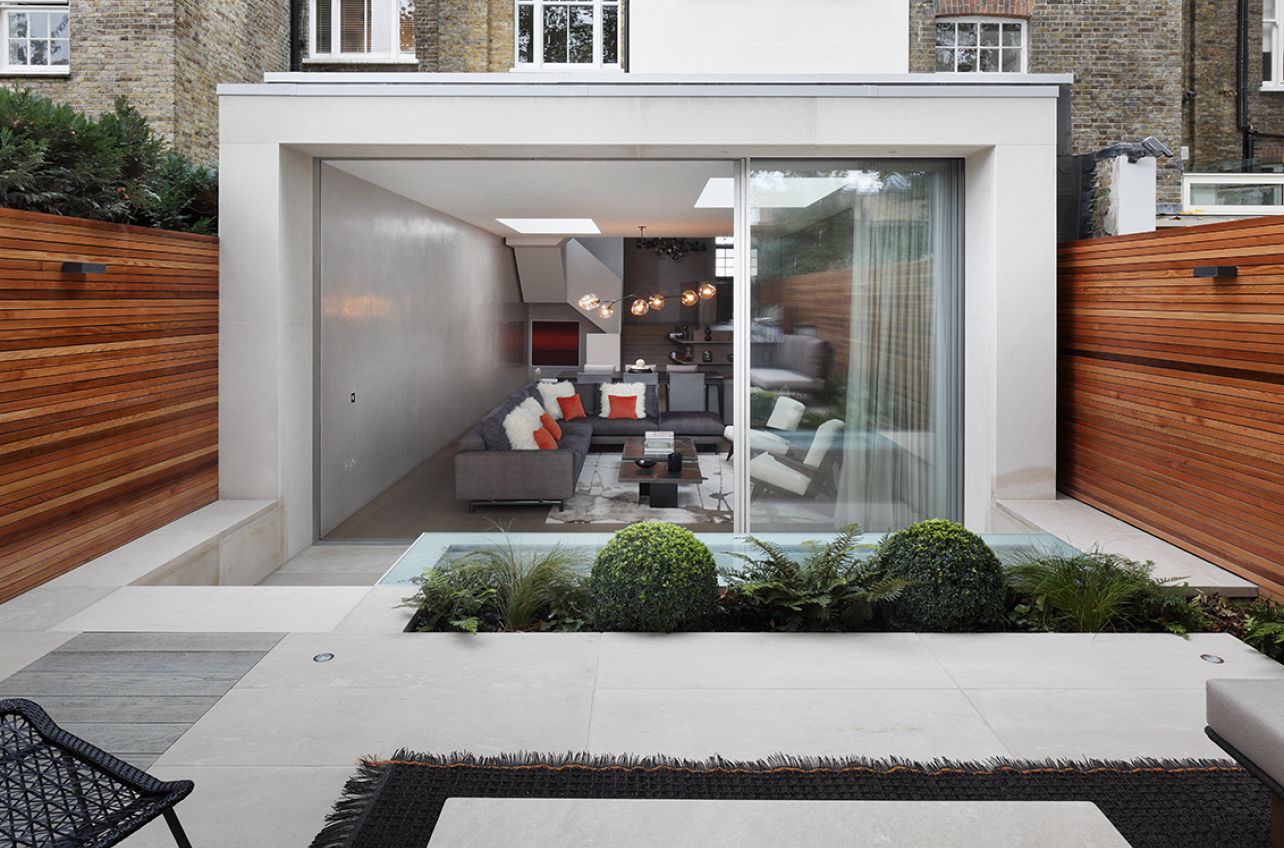 Cheyne Place
0844 - Cheyne Place
3300000
Project
—
Kensington and Chelsea
1
0844 - Cheyne Place
Cheyne Place
0844 - Cheyne Place
3300000
Project
—
Kensington and Chelsea
1
0844 - Cheyne Place
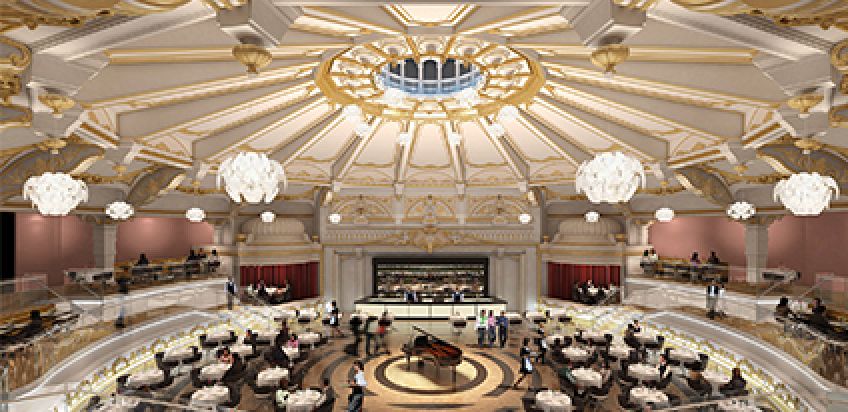 Brighton Hippodrome
0923 - Brighton Hippodrome
20000000
Project
—
Brighton and Hove
1
0923 - Brighton Hippodrome
Brighton Hippodrome
0923 - Brighton Hippodrome
20000000
Project
—
Brighton and Hove
1
0923 - Brighton Hippodrome
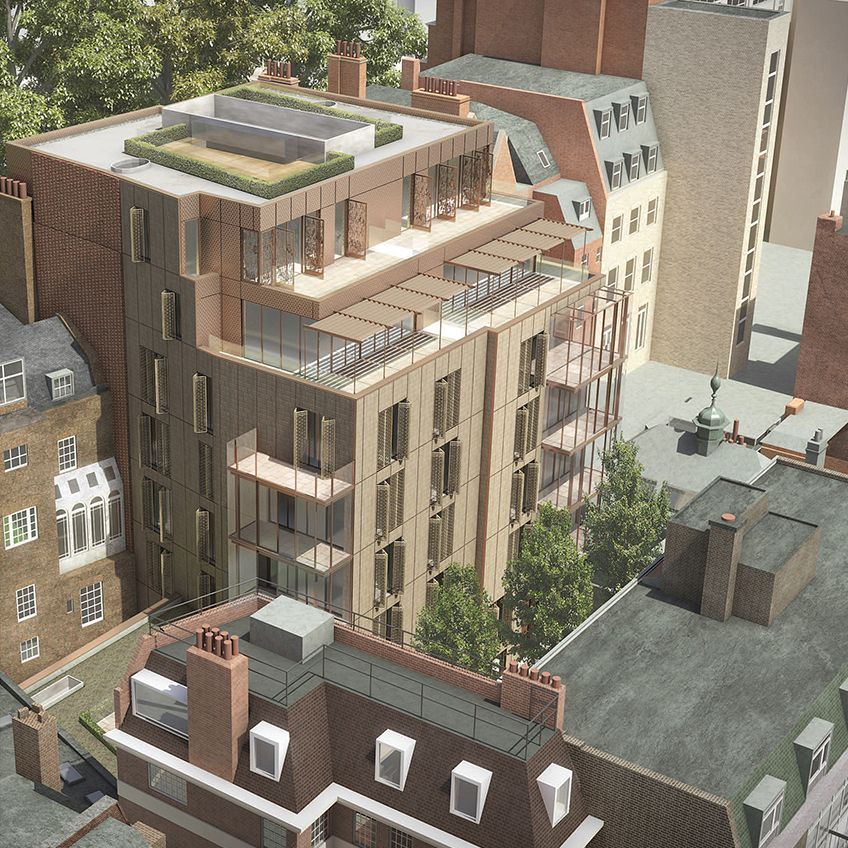 Buckingham Gate
1131 - Buckingham Gate
12000000
Project
—
Westminster
1
1131 - Buckingham Gate
Buckingham Gate
1131 - Buckingham Gate
12000000
Project
—
Westminster
1
1131 - Buckingham Gate
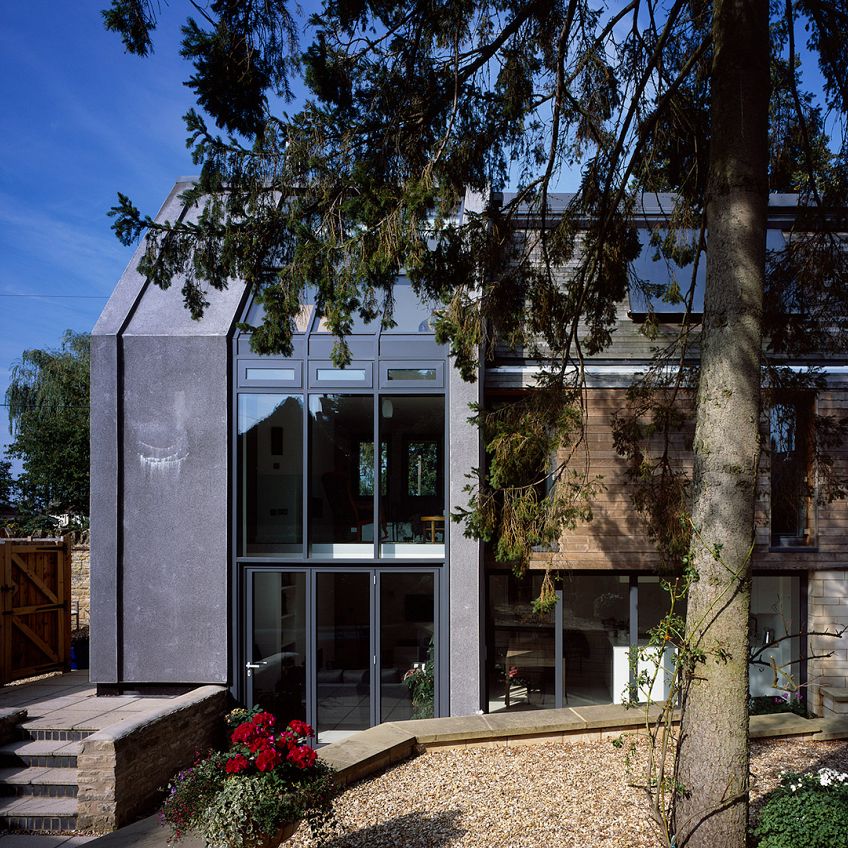 Harrold House
0273 - Harrold House
0
Project
2012
Bedfordshire
2
0273 - Harrold House
Harrold House
0273 - Harrold House
0
Project
2012
Bedfordshire
2
0273 - Harrold House
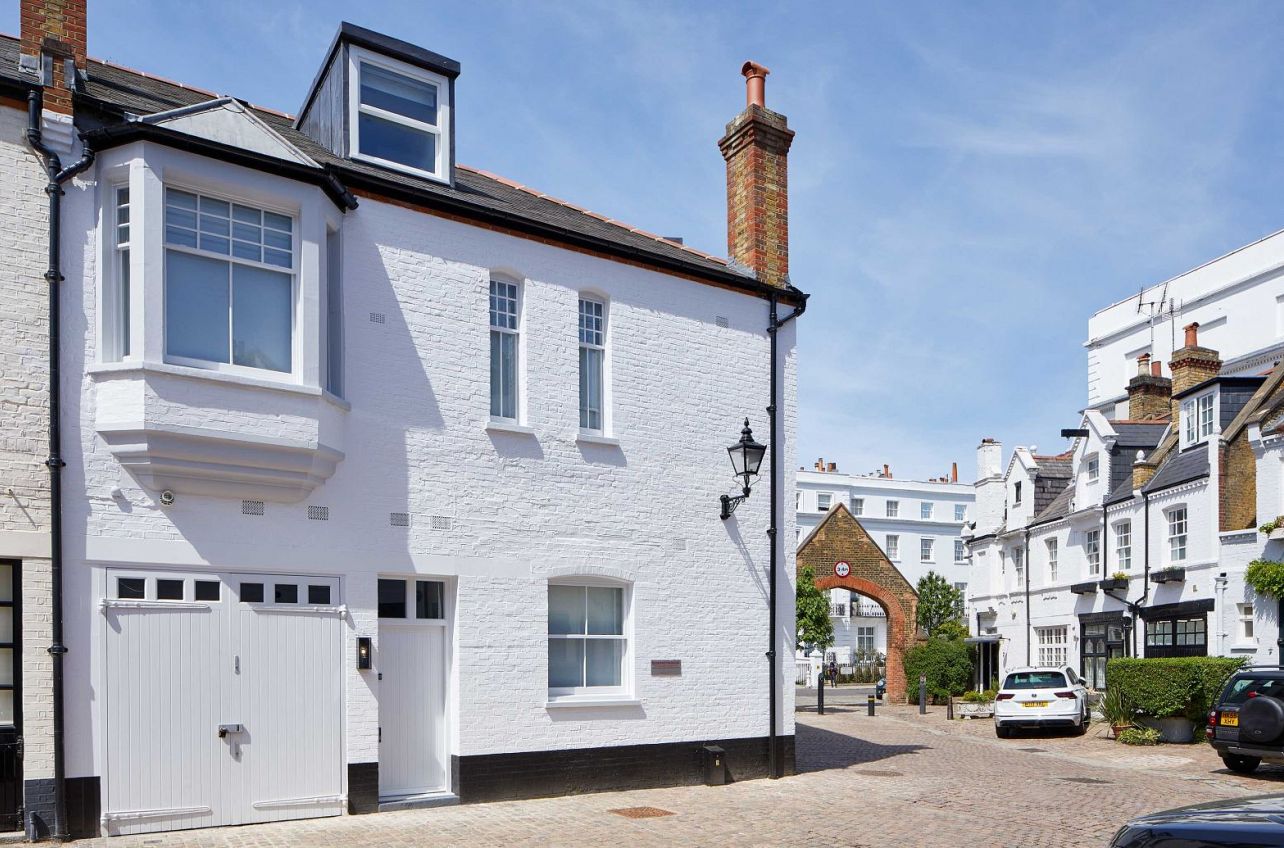 Pont Street Mews
1487 - Pont Street Mews
0
Project
—
Kensington and Chelsea
1
1487 - Pont Street Mews
Pont Street Mews
1487 - Pont Street Mews
0
Project
—
Kensington and Chelsea
1
1487 - Pont Street Mews
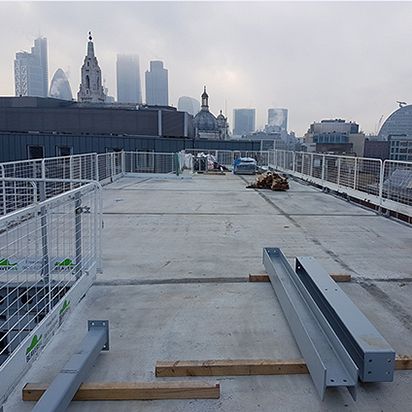 Epworth House Topped Out
Epworth House Topped Out
20170519
0
News Article
—
—
2
Epworth House Topped Out
Epworth House Topped Out
Epworth House Topped Out
20170519
0
News Article
—
—
2
Epworth House Topped Out
 Herne Hill track day
Herne Hill track day
20170620
0
News Article
—
—
2
Herne Hill track day
Herne Hill track day
Herne Hill track day
20170620
0
News Article
—
—
2
Herne Hill track day
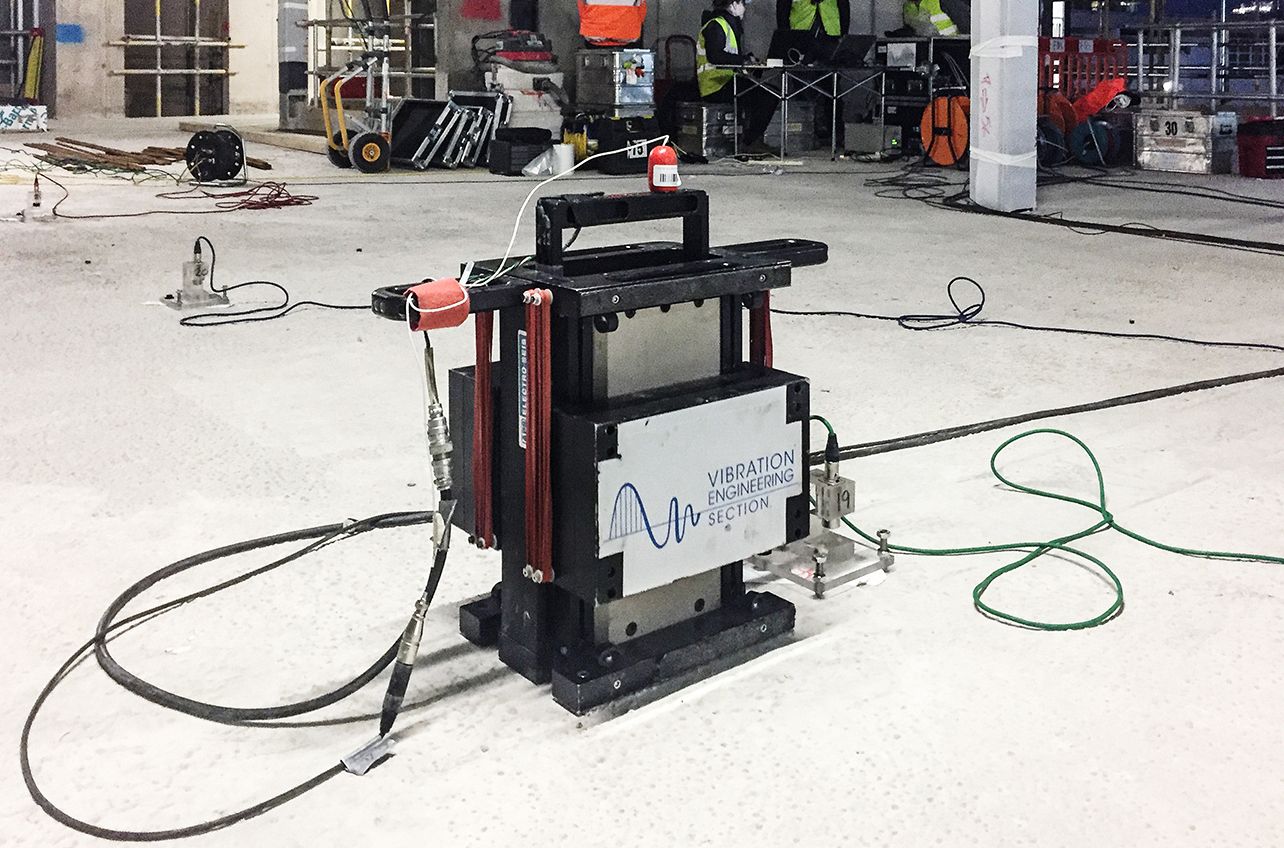 Dynamic Vibration Testing
Dynamic Vibration Testing
20170302
0
News Article
—
—
2
Dynamic Vibration Testing
Dynamic Vibration Testing
Dynamic Vibration Testing
20170302
0
News Article
—
—
2
Dynamic Vibration Testing
 Chartership Success
Chartership Success
20170515
0
News Article
—
—
2
Chartership Success
Chartership Success
Chartership Success
20170515
0
News Article
—
—
2
Chartership Success
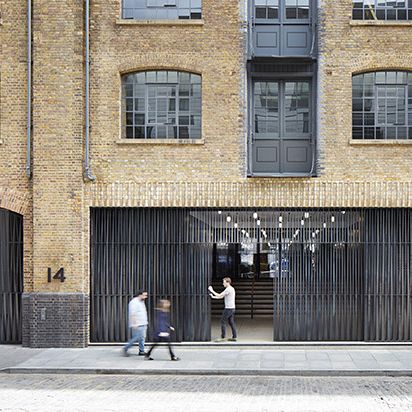 RIBA London Awards win
RIBA London Awards 2017 win
20170523
0
News Article
—
—
2
RIBA London Awards 2017 win
RIBA London Awards win
RIBA London Awards 2017 win
20170523
0
News Article
—
—
2
RIBA London Awards 2017 win
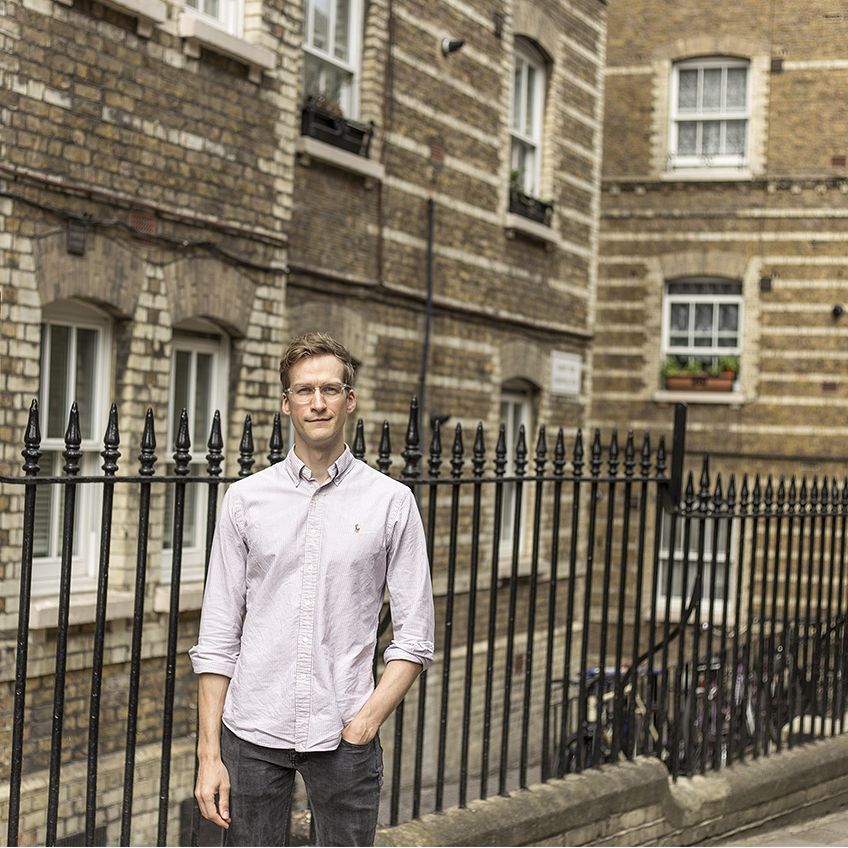 New Associate
New Associate
20170602
0
News Article
—
—
2
New Associate
New Associate
New Associate
20170602
0
News Article
—
—
2
New Associate
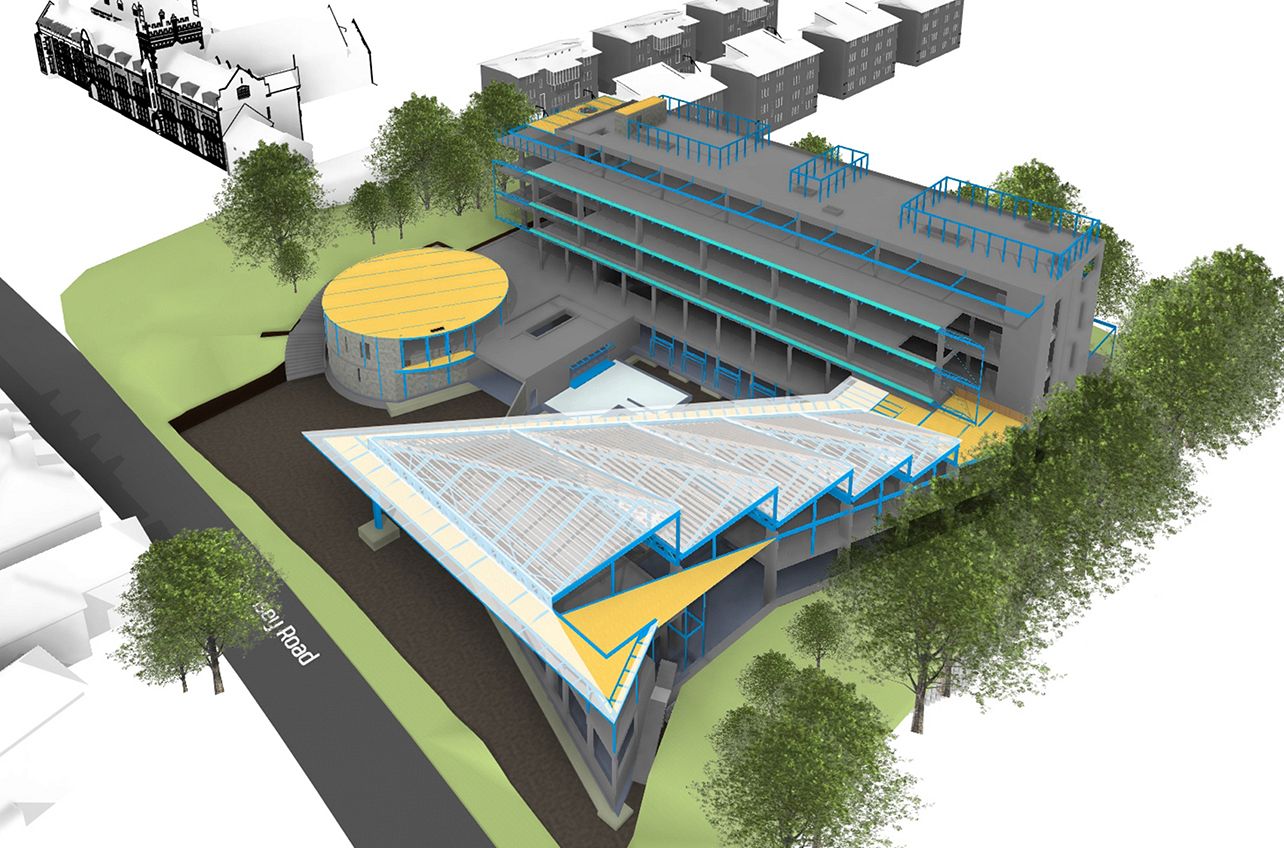 University of Winchester wins Planning
University of Winchester wins Planning
20170602
0
News Article
—
—
2
University of Winchester wins Planning
University of Winchester wins Planning
University of Winchester wins Planning
20170602
0
News Article
—
—
2
University of Winchester wins Planning
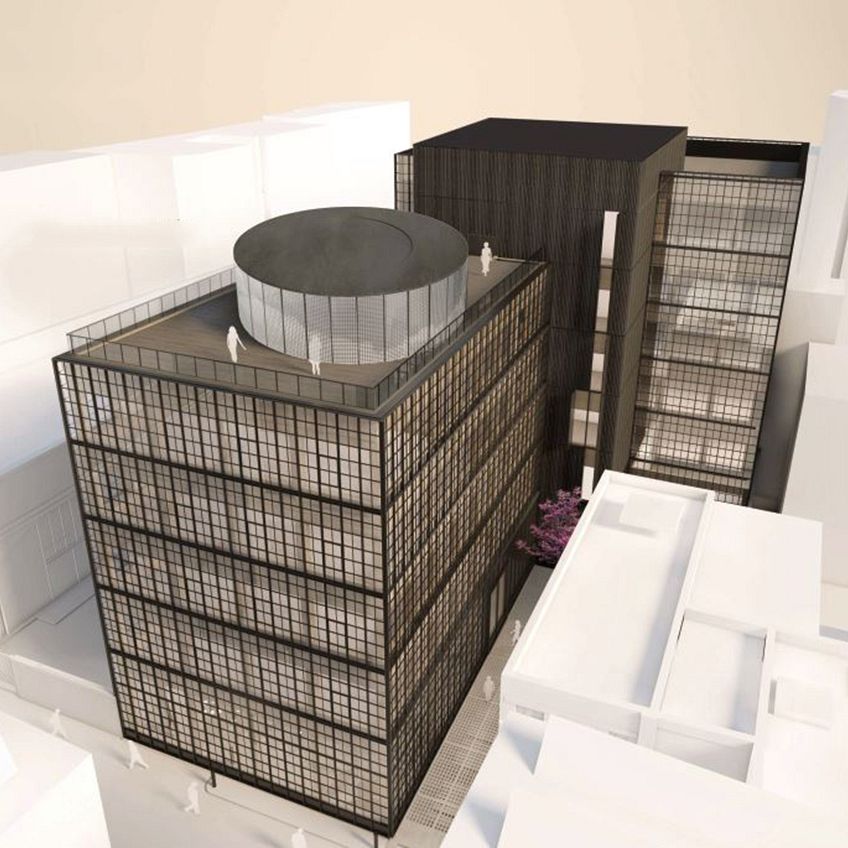 Planning secured for new timber office building in Shoreditch
Planning secured for new timber office building in Shoreditch
20170605
0
News Article
—
—
2
Planning secured for new timber office building in Shoreditch
Planning secured for new timber office building in Shoreditch
Planning secured for new timber office building in Shoreditch
20170605
0
News Article
—
—
2
Planning secured for new timber office building in Shoreditch
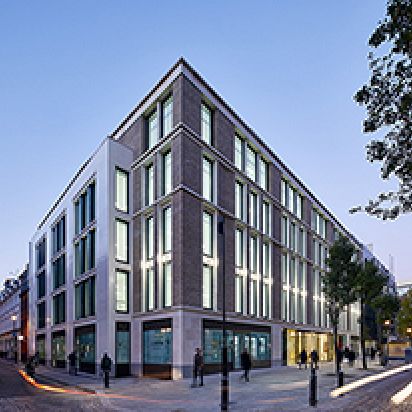 Six schemes on NLA Awards Shortlist!
Six schemes on 2017 NLA Awards Shortlist!
20170608
0
News Article
—
—
2
Six schemes on 2017 NLA Awards Shortlist!
Six schemes on NLA Awards Shortlist!
Six schemes on 2017 NLA Awards Shortlist!
20170608
0
News Article
—
—
2
Six schemes on 2017 NLA Awards Shortlist!
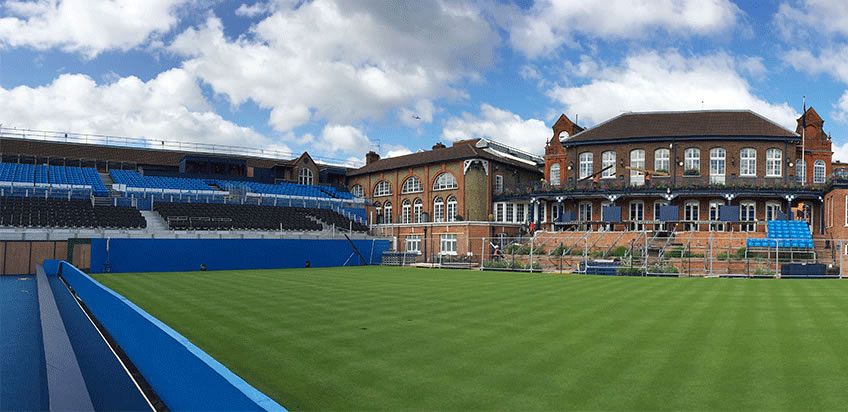 The Queen’s Club warming up for AEGON Championships!
The Queen’s Club - warming up for AEGON Championships!
20170616
0
News Article
—
—
2
The Queen’s Club - warming up for AEGON Championships!
The Queen’s Club warming up for AEGON Championships!
The Queen’s Club - warming up for AEGON Championships!
20170616
0
News Article
—
—
2
The Queen’s Club - warming up for AEGON Championships!
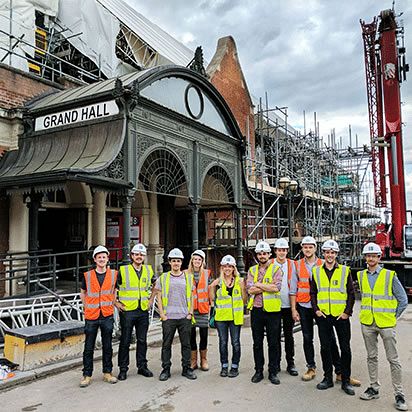 Battersea Arts Centre Site Visit
Battersea Arts Centre Site Visit
20170619
0
News Article
—
—
2
Battersea Arts Centre Site Visit
Battersea Arts Centre Site Visit
Battersea Arts Centre Site Visit
20170619
0
News Article
—
—
2
Battersea Arts Centre Site Visit
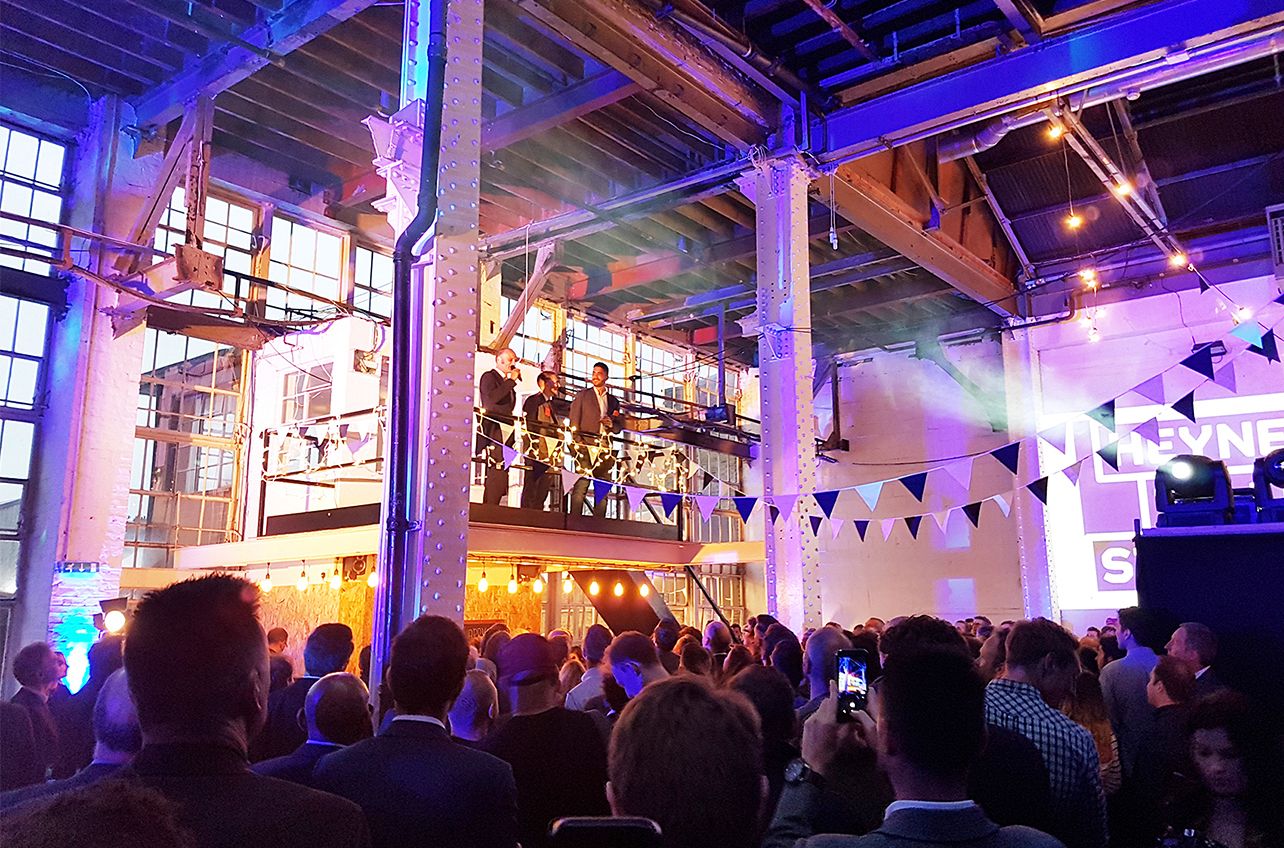 HTS at !
HTS at 10!
20170505
0
News Article
—
—
2
HTS at 10!
HTS at !
HTS at 10!
20170505
0
News Article
—
—
2
HTS at 10!
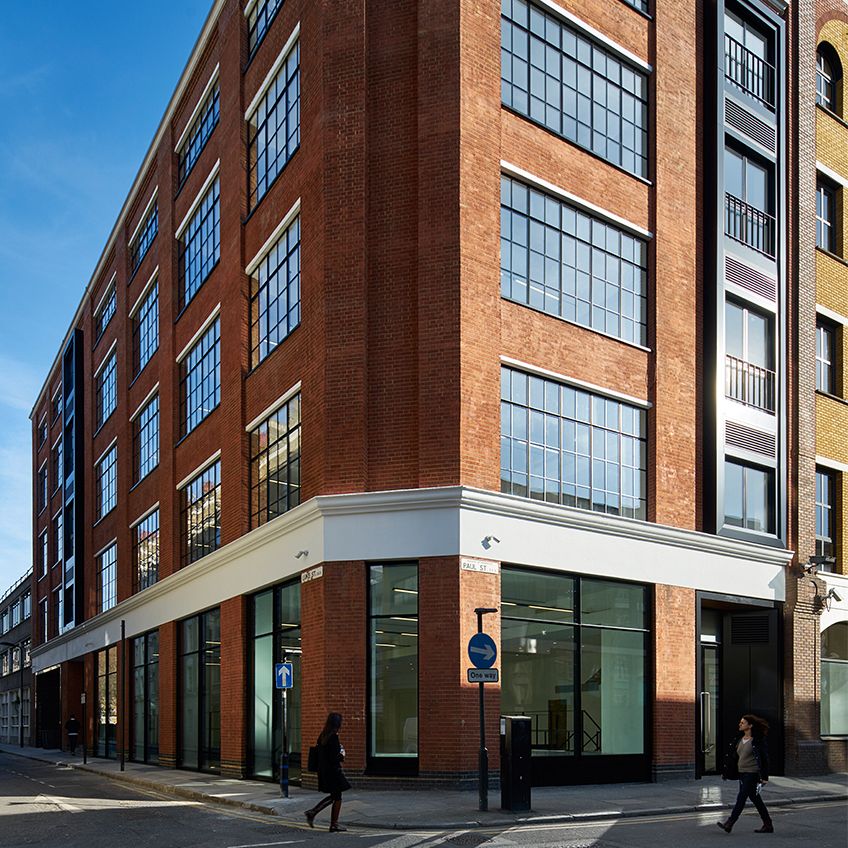 Paul Street
1191 - 50-52 Paul Street
0
Project
—
Hackney
1
1191 - 50-52 Paul Street
Paul Street
1191 - 50-52 Paul Street
0
Project
—
Hackney
1
1191 - 50-52 Paul Street
 Scriberia Sketch Board
Scriberia Sketch Board
20170510
0
News Article
—
—
2
Scriberia Sketch Board
Scriberia Sketch Board
Scriberia Sketch Board
20170510
0
News Article
—
—
2
Scriberia Sketch Board
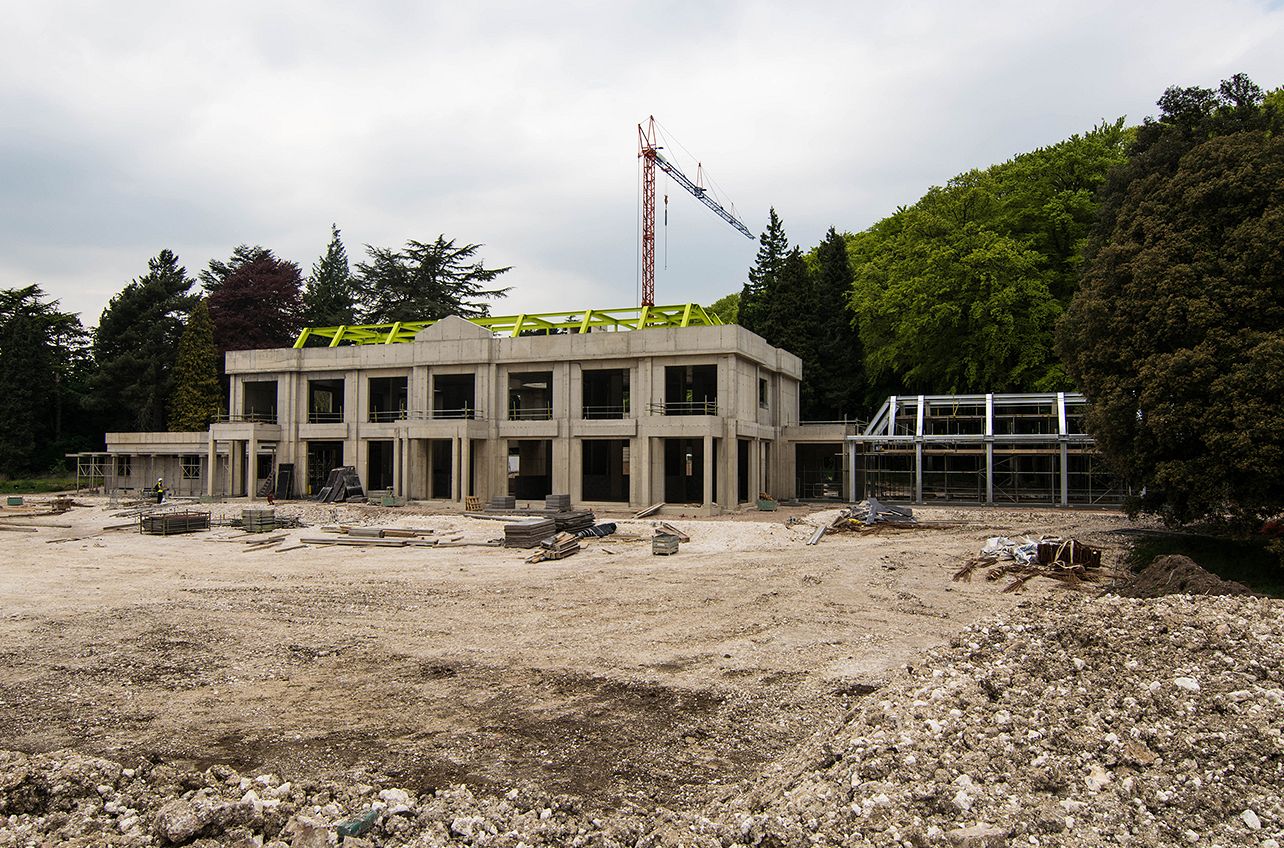 Private House Works progressing on site
Private House - Works progressing on site
20170512
0
News Article
—
—
2
Private House - Works progressing on site
Private House Works progressing on site
Private House - Works progressing on site
20170512
0
News Article
—
—
2
Private House - Works progressing on site
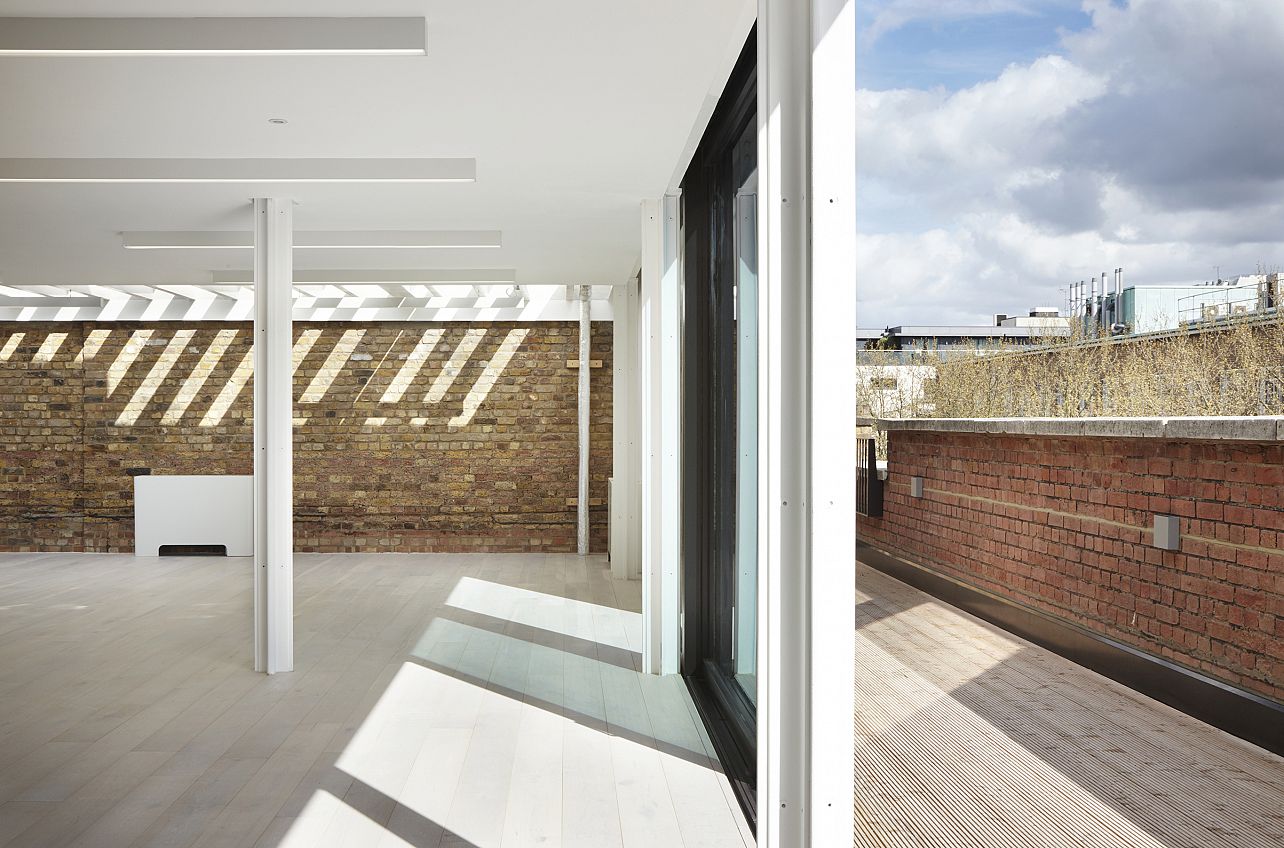 Clerkenwell office extension completes
Clerkenwell office extension completes
20170515
0
News Article
—
—
2
Clerkenwell office extension completes
Clerkenwell office extension completes
Clerkenwell office extension completes
20170515
0
News Article
—
—
2
Clerkenwell office extension completes
 MIPIM
MIPIM 2017
20170320
0
News Article
—
—
2
MIPIM 2017
MIPIM
MIPIM 2017
20170320
0
News Article
—
—
2
MIPIM 2017
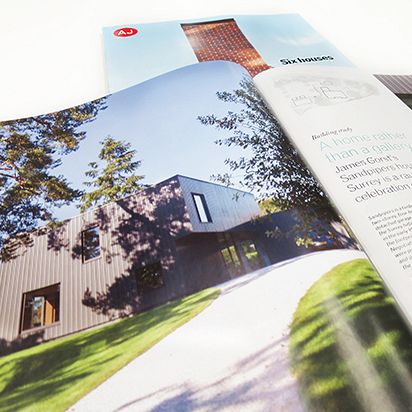 Sandpipers house featured in the Architects' Journal
Sandpipers house featured in the Architects' Journal
20170329
0
News Article
—
—
2
Sandpipers house featured in the Architects' Journal
Sandpipers house featured in the Architects' Journal
Sandpipers house featured in the Architects' Journal
20170329
0
News Article
—
—
2
Sandpipers house featured in the Architects' Journal
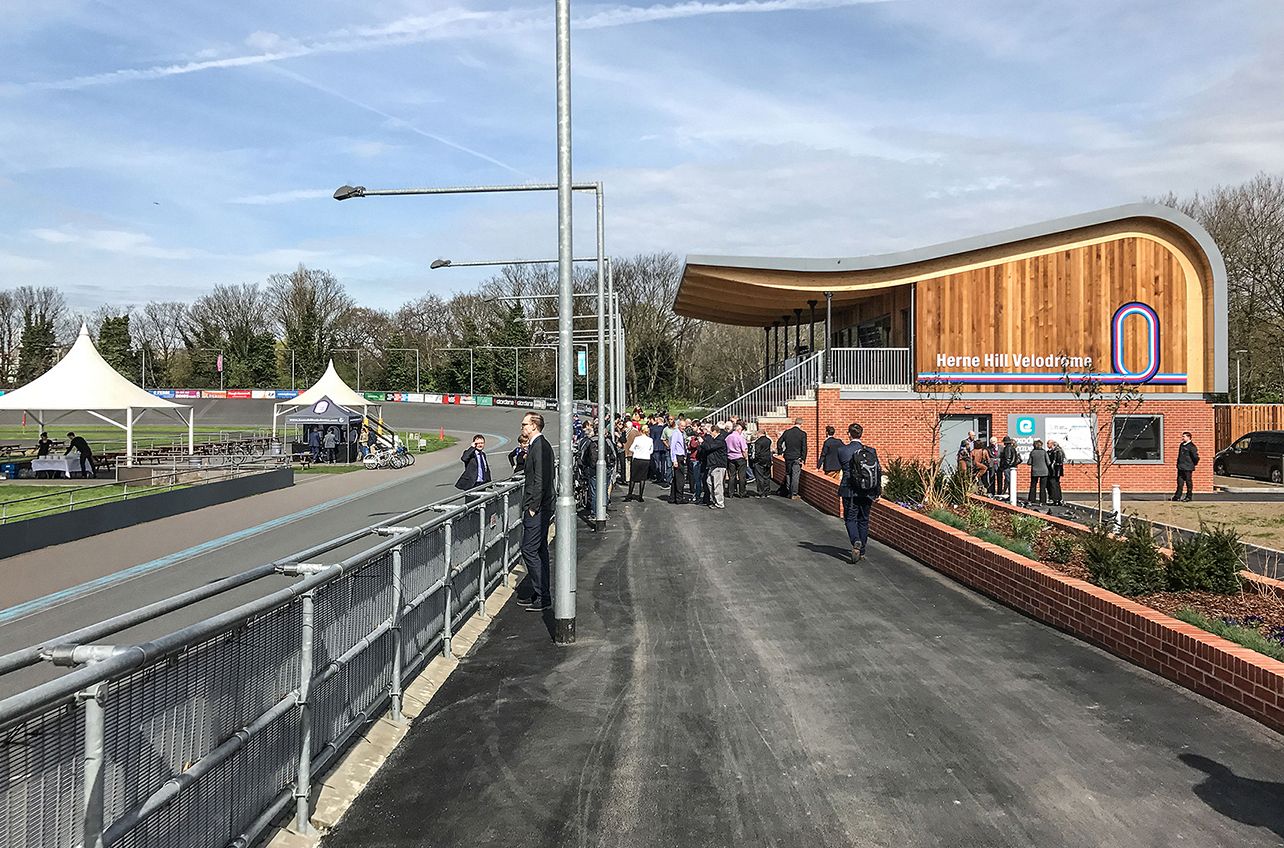 Herne Hill Velodrome opening day
Herne Hill Velodrome opening day
20170330
0
News Article
—
—
2
Herne Hill Velodrome opening day
Herne Hill Velodrome opening day
Herne Hill Velodrome opening day
20170330
0
News Article
—
—
2
Herne Hill Velodrome opening day
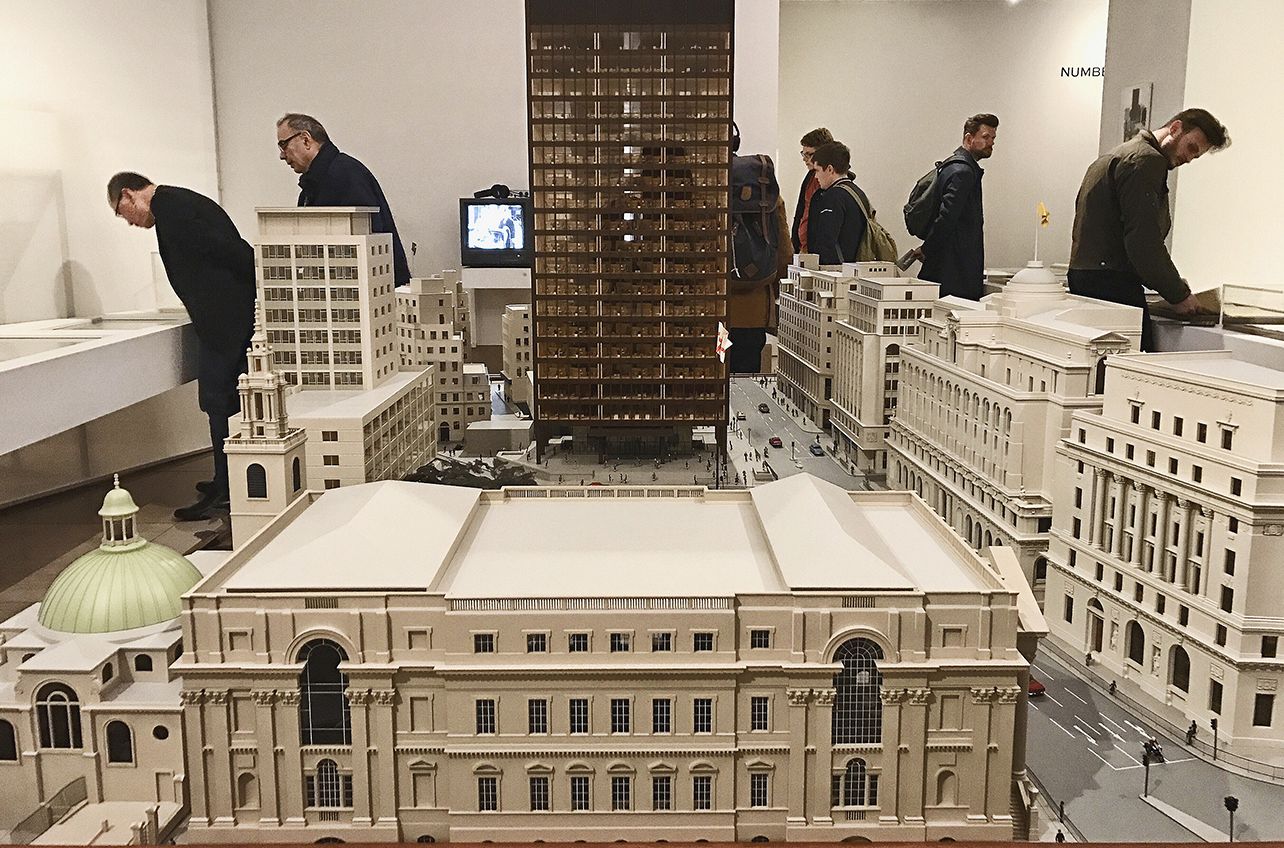 Mies van der Rohe & James Stirling exhibition
Mies van der Rohe & James Stirling exhibition
20170405
0
News Article
—
—
2
Mies van der Rohe & James Stirling exhibition
Mies van der Rohe & James Stirling exhibition
Mies van der Rohe & James Stirling exhibition
20170405
0
News Article
—
—
2
Mies van der Rohe & James Stirling exhibition
 Associate Director Promotions
Associate Director Promotions
20170407
0
News Article
—
—
2
Associate Director Promotions
Associate Director Promotions
Associate Director Promotions
20170407
0
News Article
—
—
2
Associate Director Promotions
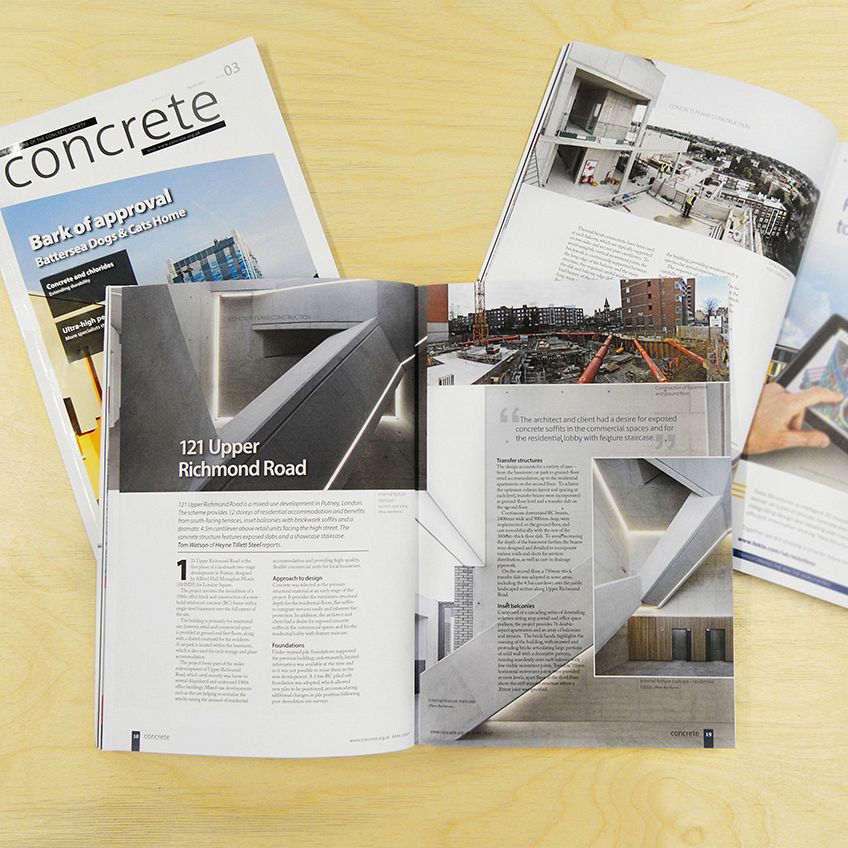 Upper Richmond Road featured in Concrete Magazine
Upper Richmond Road featured in Concrete Magazine
20170412
0
News Article
—
—
2
Upper Richmond Road featured in Concrete Magazine
Upper Richmond Road featured in Concrete Magazine
Upper Richmond Road featured in Concrete Magazine
20170412
0
News Article
—
—
2
Upper Richmond Road featured in Concrete Magazine
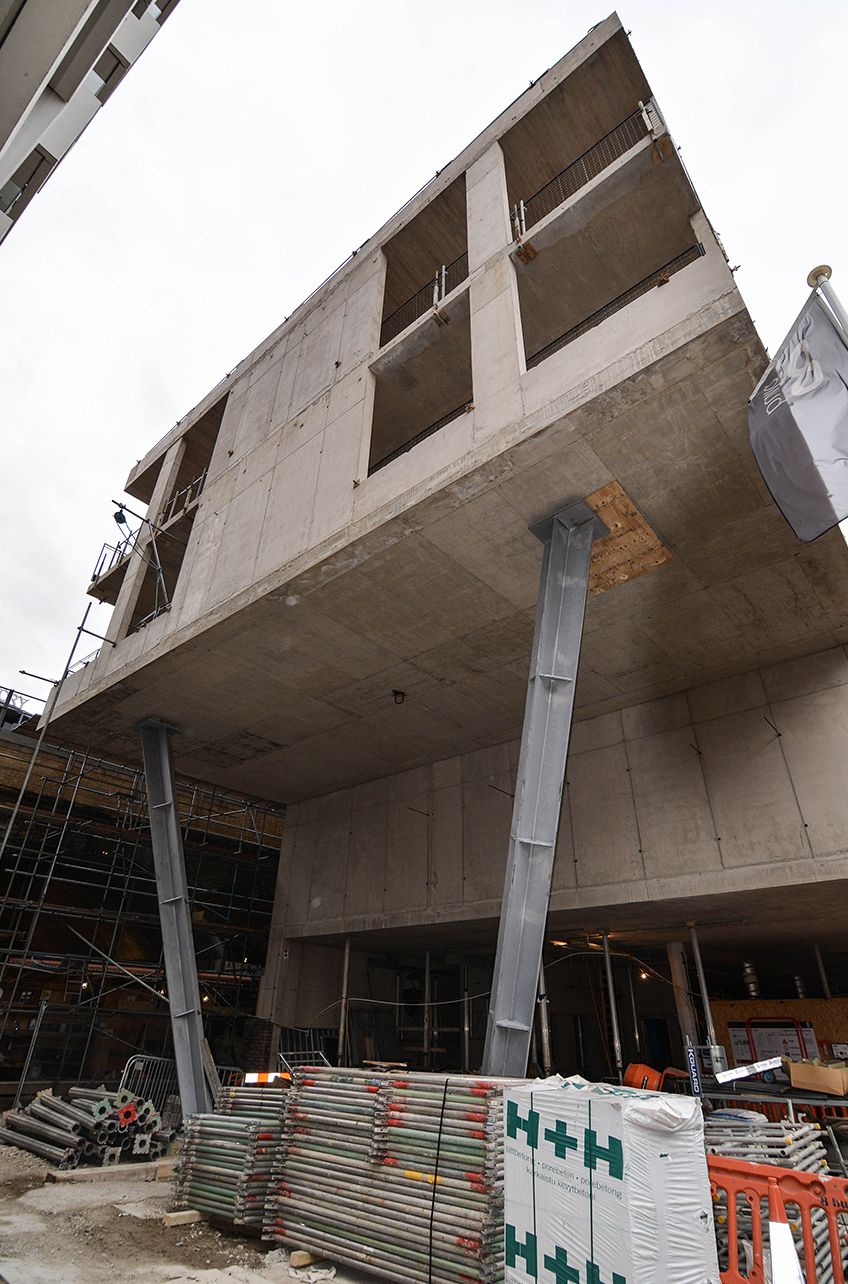 Union Street feature columns installed
Union Street feature columns installed
20170420
0
News Article
—
—
2
Union Street feature columns installed
Union Street feature columns installed
Union Street feature columns installed
20170420
0
News Article
—
—
2
Union Street feature columns installed
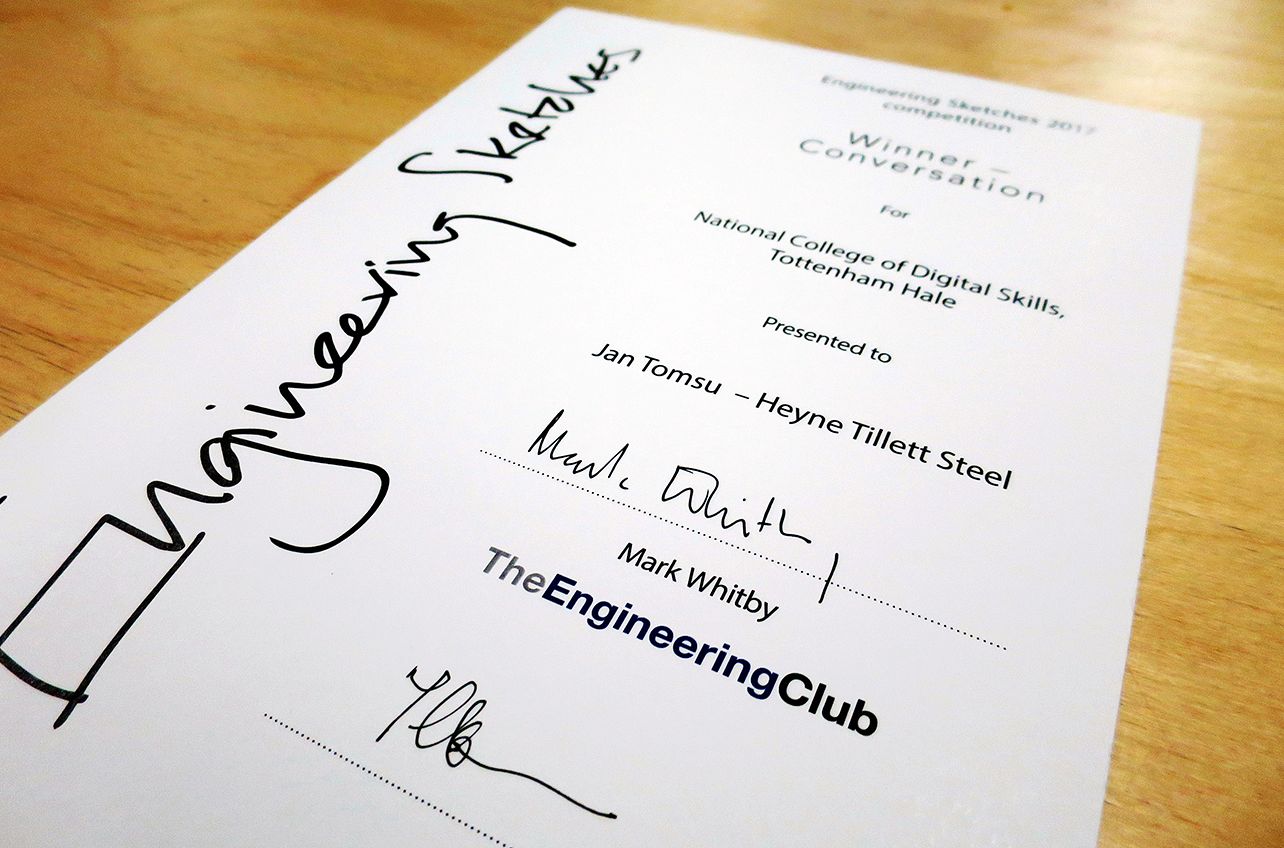 Engineering Club Sketches Competition
Engineering Club Sketches Competition
20170425
0
News Article
—
—
2
Engineering Club Sketches Competition
Engineering Club Sketches Competition
Engineering Club Sketches Competition
20170425
0
News Article
—
—
2
Engineering Club Sketches Competition
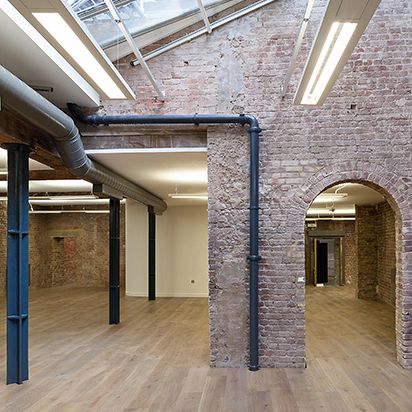 Beak Street BCO Award win
Beak Street - BCO Award win
20170427
0
News Article
—
—
2
Beak Street - BCO Award win
Beak Street BCO Award win
Beak Street - BCO Award win
20170427
0
News Article
—
—
2
Beak Street - BCO Award win
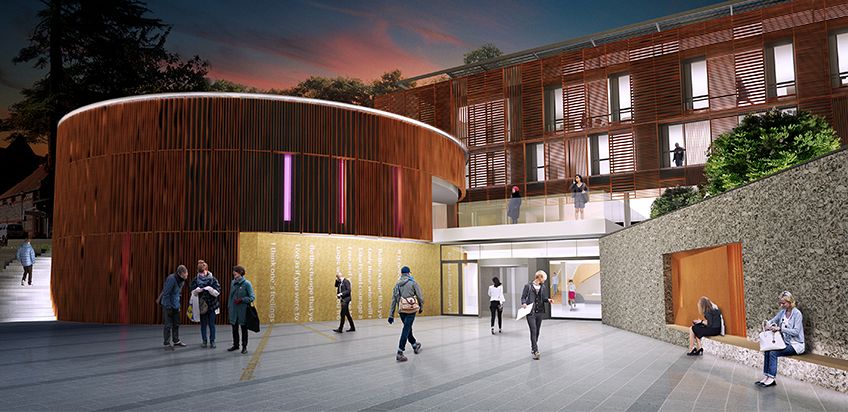 Plans submitted for new £m landmark building at the University of Winchester
Plans submitted for new £30m landmark building at the University of Winchester
20170112
0
News Article
—
—
2
Plans submitted for new £30m landmark building at the University of Winchester
Plans submitted for new £m landmark building at the University of Winchester
Plans submitted for new £30m landmark building at the University of Winchester
20170112
0
News Article
—
—
2
Plans submitted for new £30m landmark building at the University of Winchester
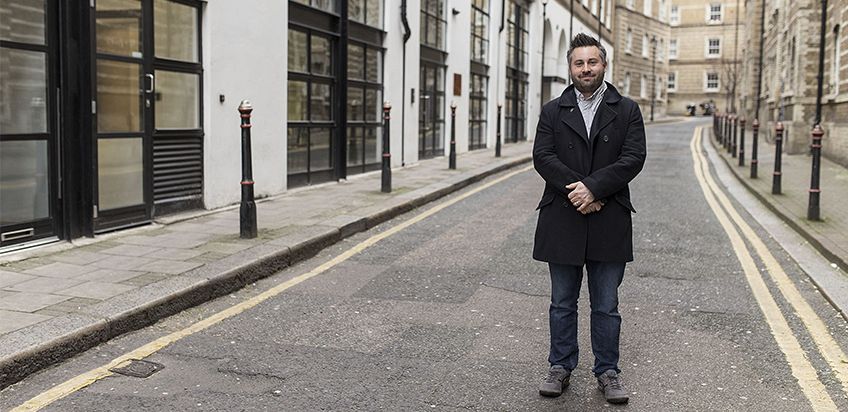 New Associate at HTS
New Associate at HTS
20170113
0
News Article
—
—
2
New Associate at HTS
New Associate at HTS
New Associate at HTS
20170113
0
News Article
—
—
2
New Associate at HTS
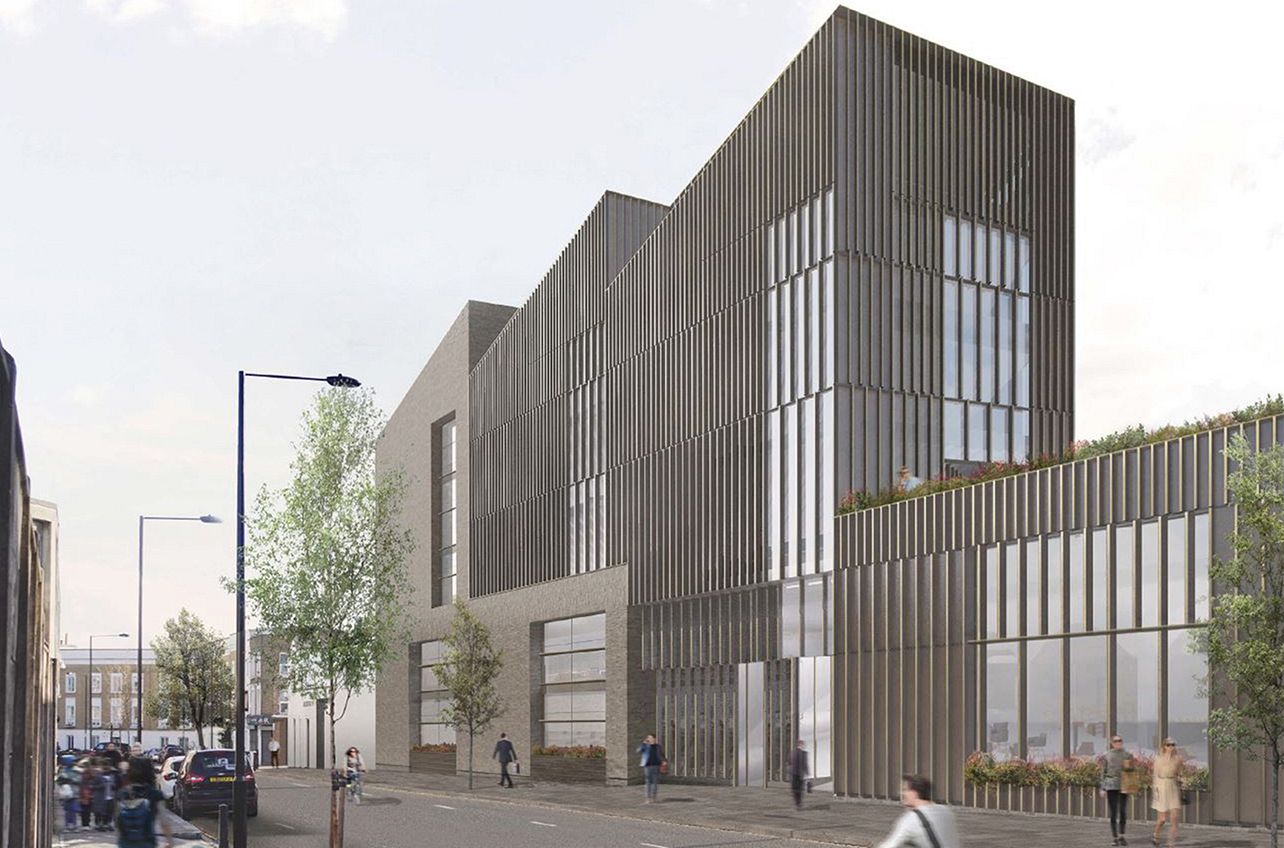 Spring Place & Princelet Street receive planning
3-6 Spring Place & 42-46 Princelet Street receive planning
20170123
0
News Article
—
—
2
3-6 Spring Place & 42-46 Princelet Street receive planning
Spring Place & Princelet Street receive planning
3-6 Spring Place & 42-46 Princelet Street receive planning
20170123
0
News Article
—
—
2
3-6 Spring Place & 42-46 Princelet Street receive planning
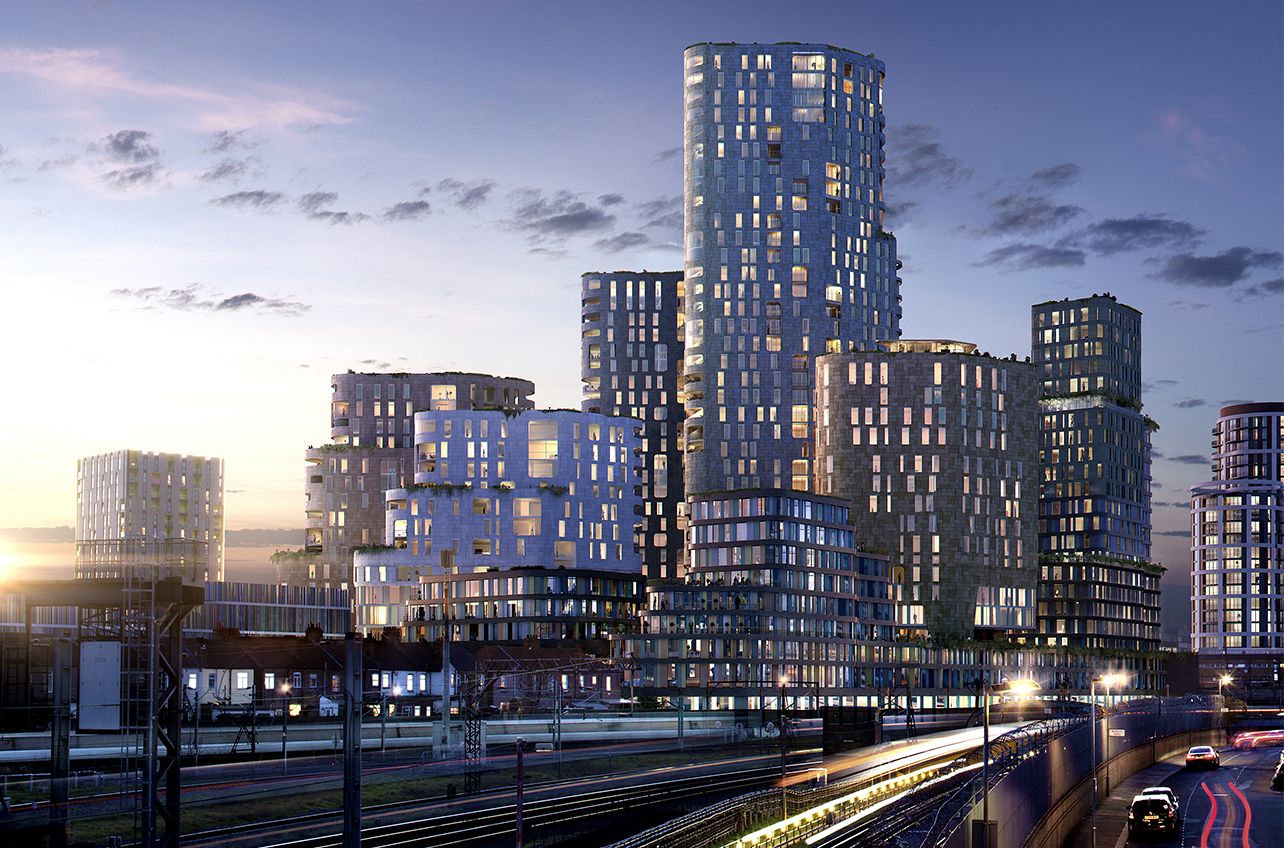 Vicarage Field Shopping Centre
Vicarage Field Shopping Centre
20170125
0
News Article
—
—
2
Vicarage Field Shopping Centre
Vicarage Field Shopping Centre
Vicarage Field Shopping Centre
20170125
0
News Article
—
—
2
Vicarage Field Shopping Centre
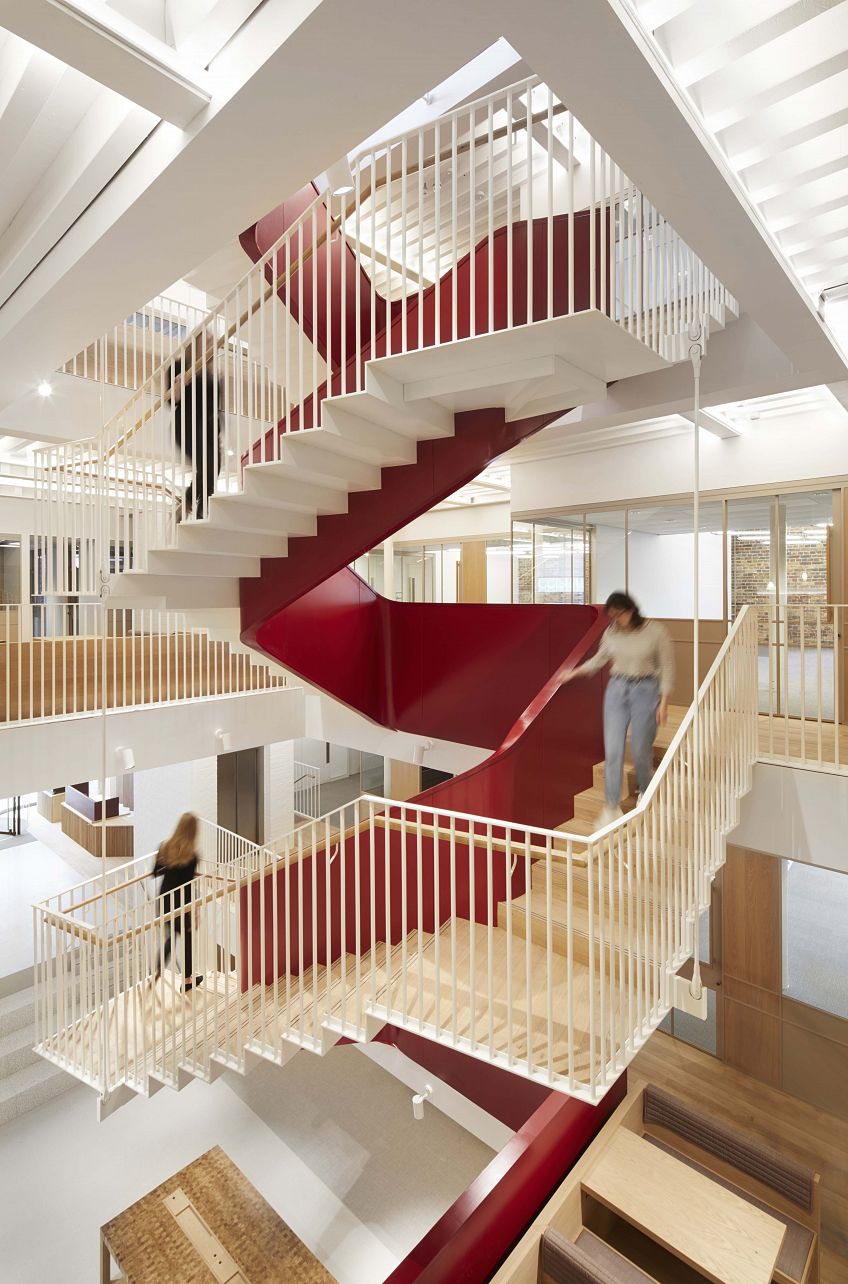 Princelet Street
1446 - 42 - 46 Princelet Street
20170120
0
Project
2017
Tower Hamlets
1
1446 - 42 - 46 Princelet Street
Princelet Street
1446 - 42 - 46 Princelet Street
20170120
0
Project
2017
Tower Hamlets
1
1446 - 42 - 46 Princelet Street
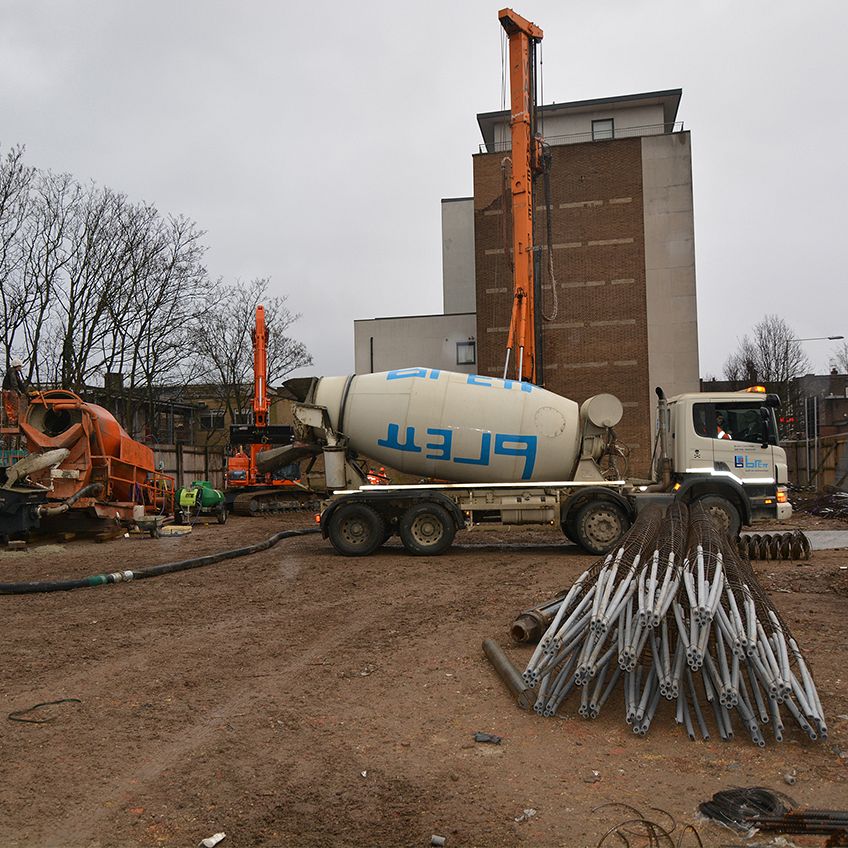 Cambridge Road – Piling Starts on Site
Cambridge Road – Piling Starts on Site
20170202
0
News Article
—
—
2
Cambridge Road – Piling Starts on Site
Cambridge Road – Piling Starts on Site
Cambridge Road – Piling Starts on Site
20170202
0
News Article
—
—
2
Cambridge Road – Piling Starts on Site
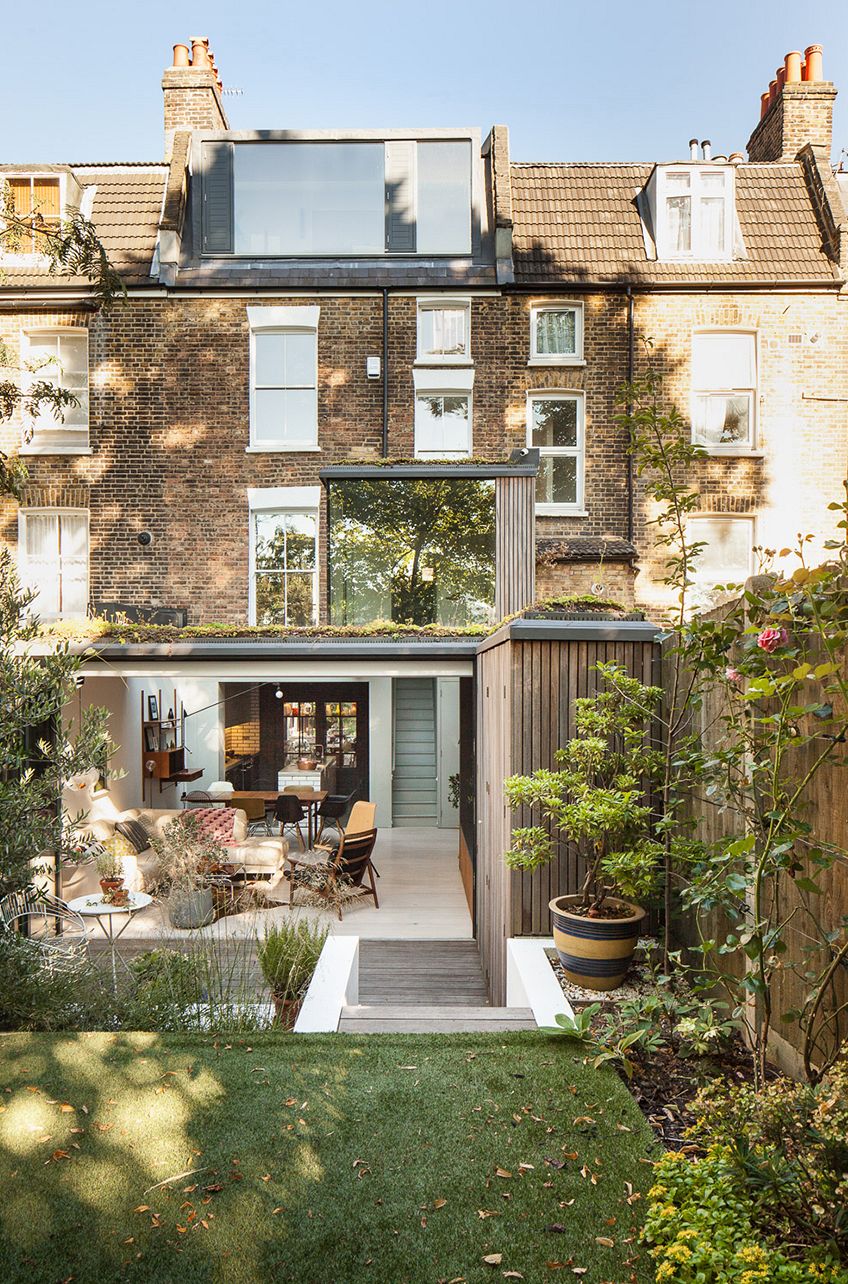 Study House has won a Don’t Move, Improve! NLA Award
Study House has won a 2017 Don’t Move, Improve! NLA Award
20170203
0
News Article
—
—
2
Study House has won a 2017 Don’t Move, Improve! NLA Award
Study House has won a Don’t Move, Improve! NLA Award
Study House has won a 2017 Don’t Move, Improve! NLA Award
20170203
0
News Article
—
—
2
Study House has won a 2017 Don’t Move, Improve! NLA Award
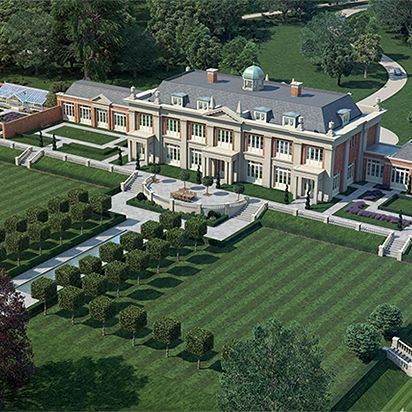 Private House Buckinghamshire
Private House - Buckinghamshire
20170202
0
News Article
—
—
2
Private House - Buckinghamshire
Private House Buckinghamshire
Private House - Buckinghamshire
20170202
0
News Article
—
—
2
Private House - Buckinghamshire
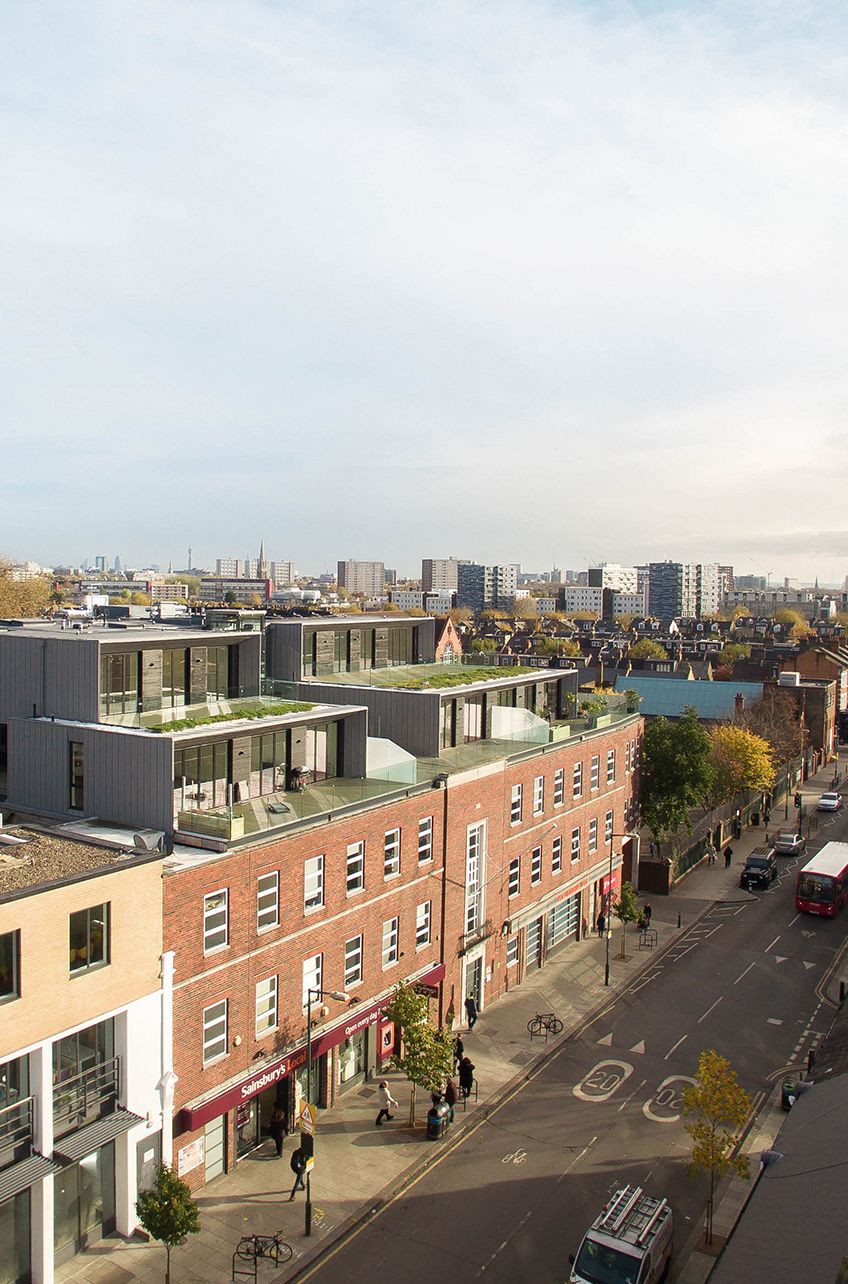 New rooftop housing scheme completes in Queens Park
New rooftop housing scheme completes in Queens Park
20170207
0
News Article
—
—
2
New rooftop housing scheme completes in Queens Park
New rooftop housing scheme completes in Queens Park
New rooftop housing scheme completes in Queens Park
20170207
0
News Article
—
—
2
New rooftop housing scheme completes in Queens Park
 ISO Recertification
ISO 9001 Recertification
20170203
0
News Article
—
—
2
ISO 9001 Recertification
ISO Recertification
ISO 9001 Recertification
20170203
0
News Article
—
—
2
ISO 9001 Recertification
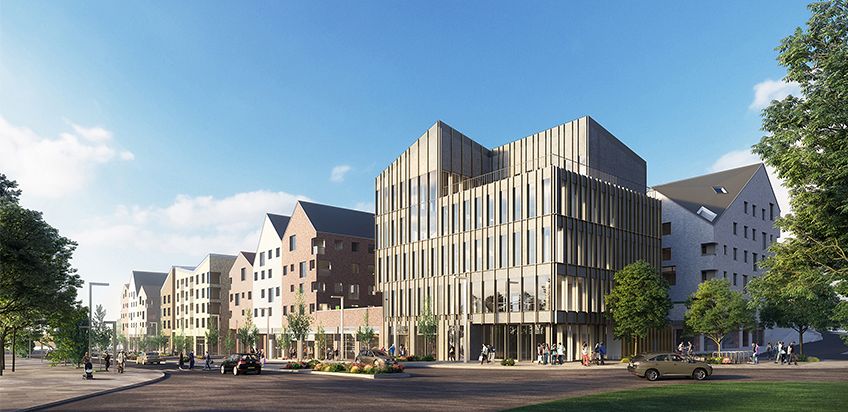 Laindon Centre granted planning
Laindon Centre granted planning
20170208
0
News Article
—
—
2
Laindon Centre granted planning
Laindon Centre granted planning
Laindon Centre granted planning
20170208
0
News Article
—
—
2
Laindon Centre granted planning
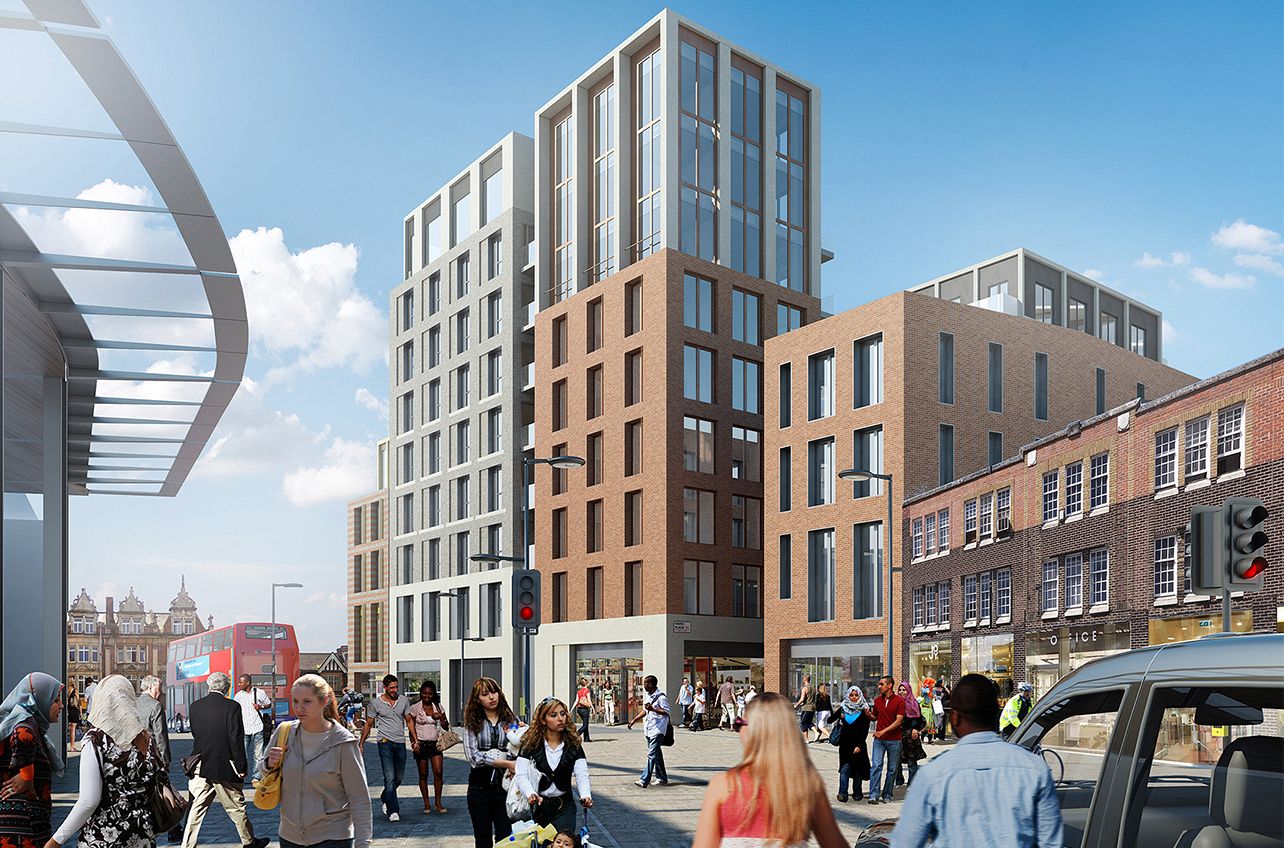 The Arcadia
1217 - The Arcadia
0
Project
—
Ealing
1
1217 - The Arcadia
The Arcadia
1217 - The Arcadia
0
Project
—
Ealing
1
1217 - The Arcadia
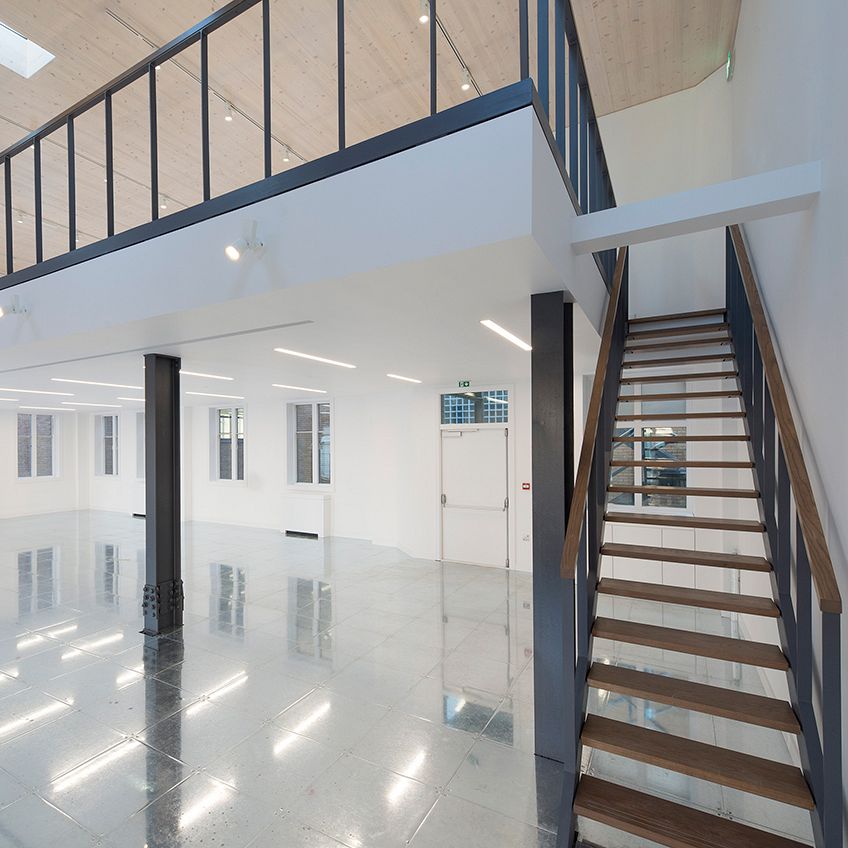 Lower James Street Completes
Lower James Street Completes
20170213
0
News Article
—
—
2
Lower James Street Completes
Lower James Street Completes
Lower James Street Completes
20170213
0
News Article
—
—
2
Lower James Street Completes
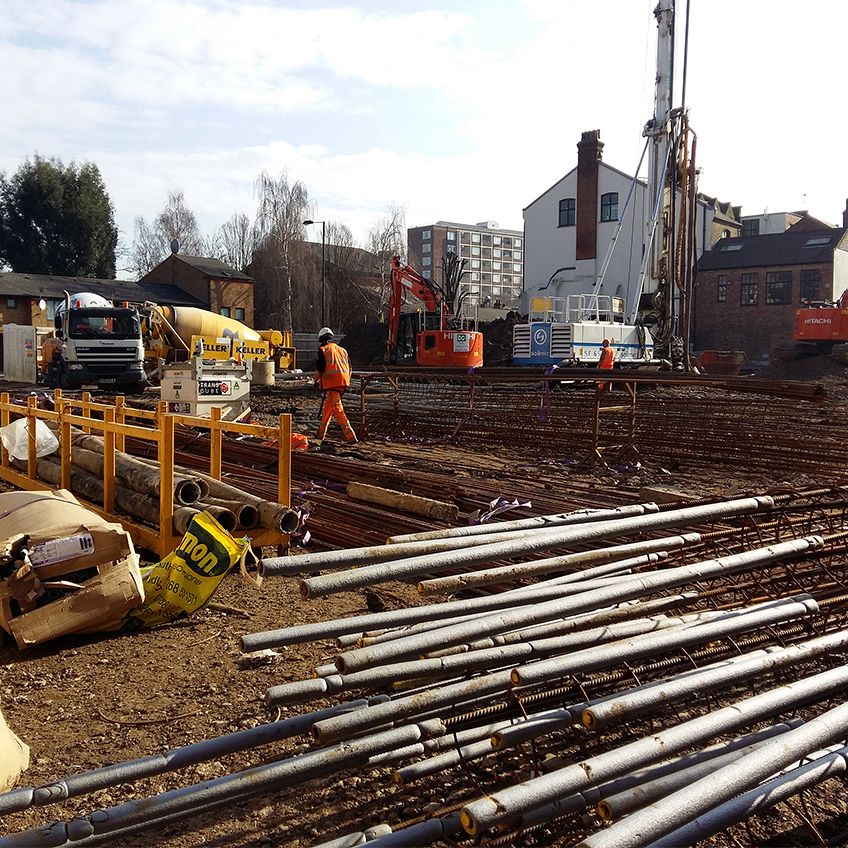 Nottingdale Village Piling Starts on Site
Nottingdale Village - Piling Starts on Site
20170215
0
News Article
—
—
2
Nottingdale Village - Piling Starts on Site
Nottingdale Village Piling Starts on Site
Nottingdale Village - Piling Starts on Site
20170215
0
News Article
—
—
2
Nottingdale Village - Piling Starts on Site
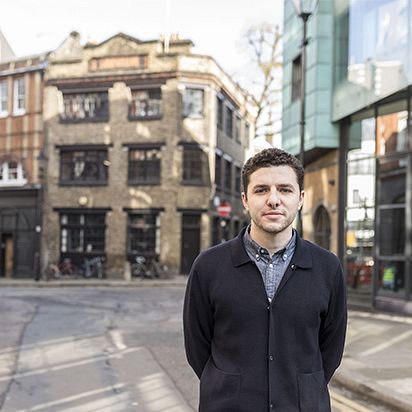 Chartership Success
Chartership Success
20170222
0
News Article
—
—
2
Chartership Success
Chartership Success
Chartership Success
20170222
0
News Article
—
—
2
Chartership Success
 James Morgan's Cycle to MIPIM
James Morgan's Cycle to MIPIM
20170222
0
News Article
—
—
2
James Morgan's Cycle to MIPIM
James Morgan's Cycle to MIPIM
James Morgan's Cycle to MIPIM
20170222
0
News Article
—
—
2
James Morgan's Cycle to MIPIM
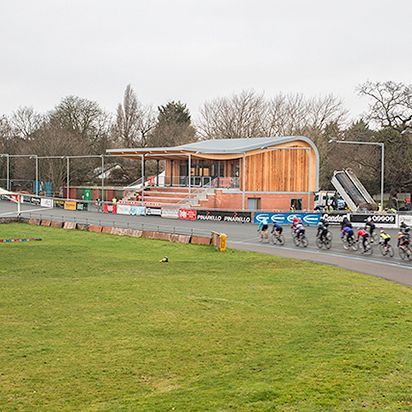 Herne Hill Velodrome Nearing completion
Herne Hill Velodrome - Nearing completion
20170302
0
News Article
—
—
2
Herne Hill Velodrome - Nearing completion
Herne Hill Velodrome Nearing completion
Herne Hill Velodrome - Nearing completion
20170302
0
News Article
—
—
2
Herne Hill Velodrome - Nearing completion
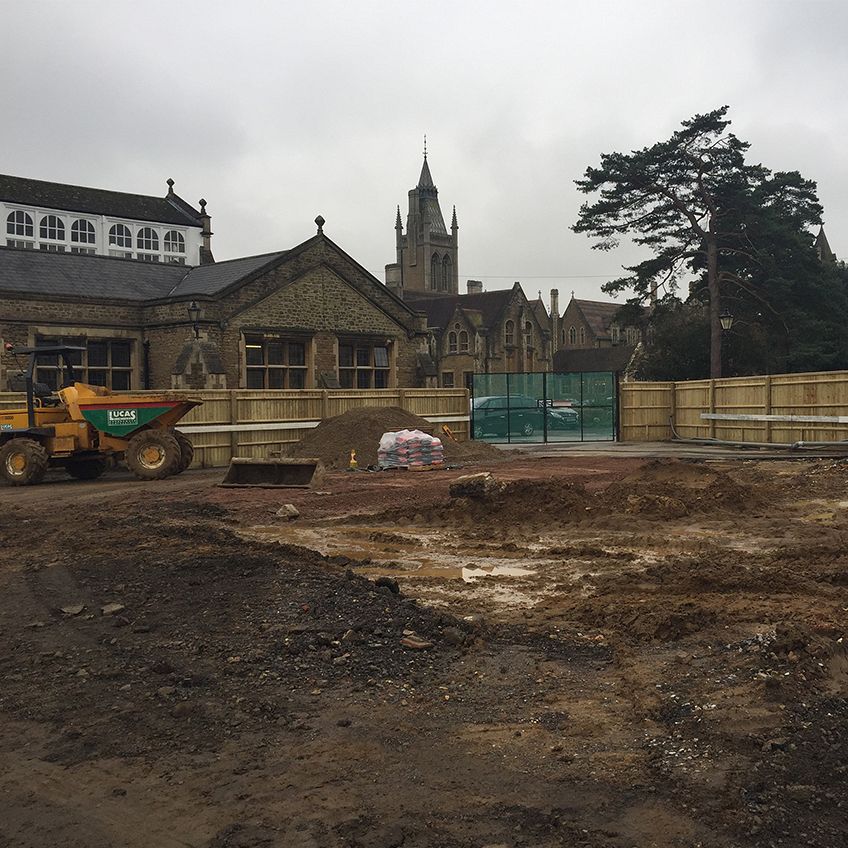 Charterhouse Ground works start on site
Charterhouse - Ground works start on site
20170306
0
News Article
—
—
2
Charterhouse - Ground works start on site
Charterhouse Ground works start on site
Charterhouse - Ground works start on site
20170306
0
News Article
—
—
2
Charterhouse - Ground works start on site
 HTS at MIPIM
HTS at MIPIM 2017
20170310
0
News Article
—
—
2
HTS at MIPIM 2017
HTS at MIPIM
HTS at MIPIM 2017
20170310
0
News Article
—
—
2
HTS at MIPIM 2017
 Steel Warriors project making progress
Steel Warriors project making progress
20170315
0
News Article
—
—
2
Steel Warriors project making progress
Steel Warriors project making progress
Steel Warriors project making progress
20170315
0
News Article
—
—
2
Steel Warriors project making progress
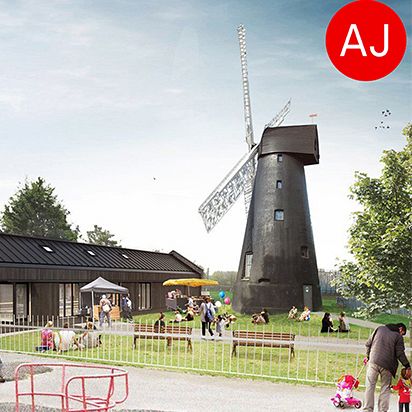 Brixton Windmill receives planning
Brixton Windmill receives planning
20170313
0
News Article
—
—
2
Brixton Windmill receives planning
Brixton Windmill receives planning
Brixton Windmill receives planning
20170313
0
News Article
—
—
2
Brixton Windmill receives planning
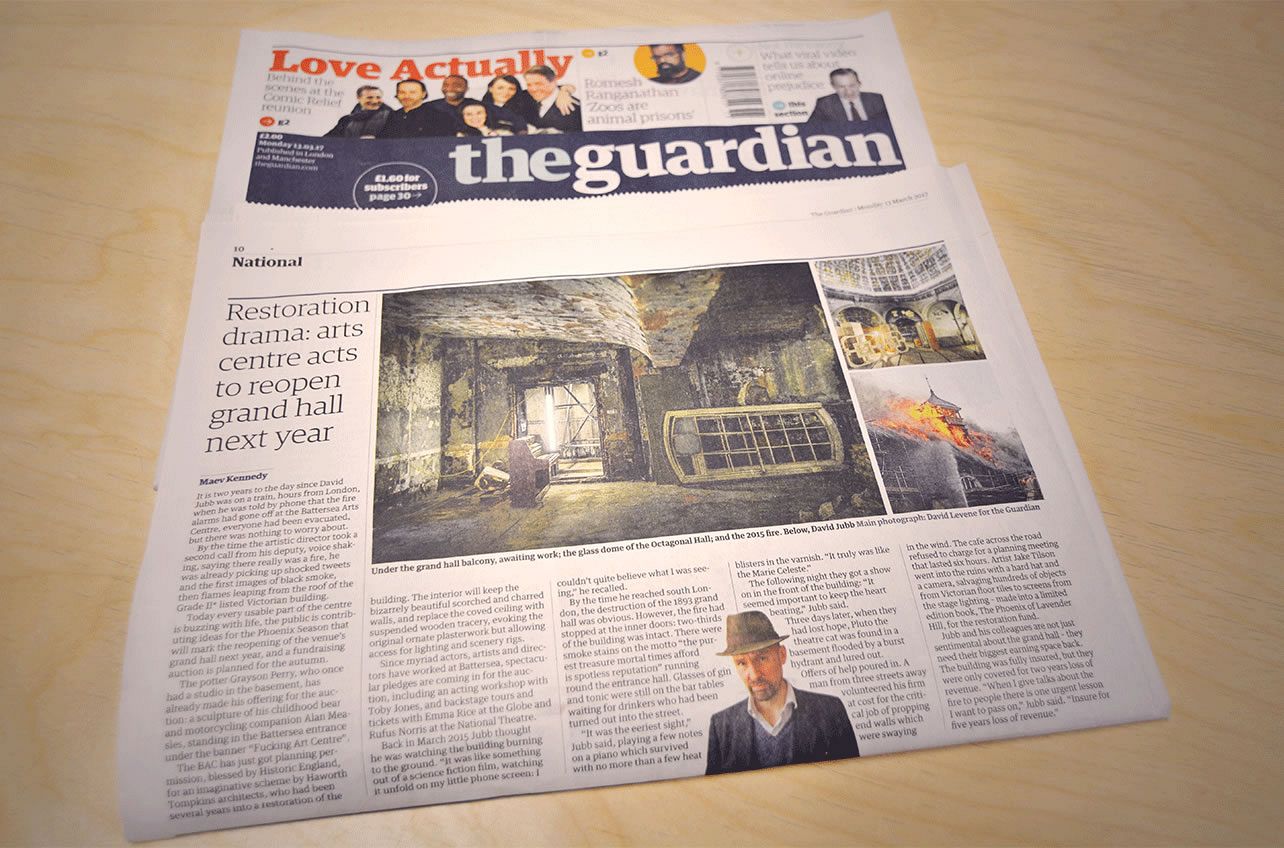 Battersea Arts Centre
Battersea Arts Centre
20170314
0
News Article
—
—
2
Battersea Arts Centre
Battersea Arts Centre
Battersea Arts Centre
20170314
0
News Article
—
—
2
Battersea Arts Centre
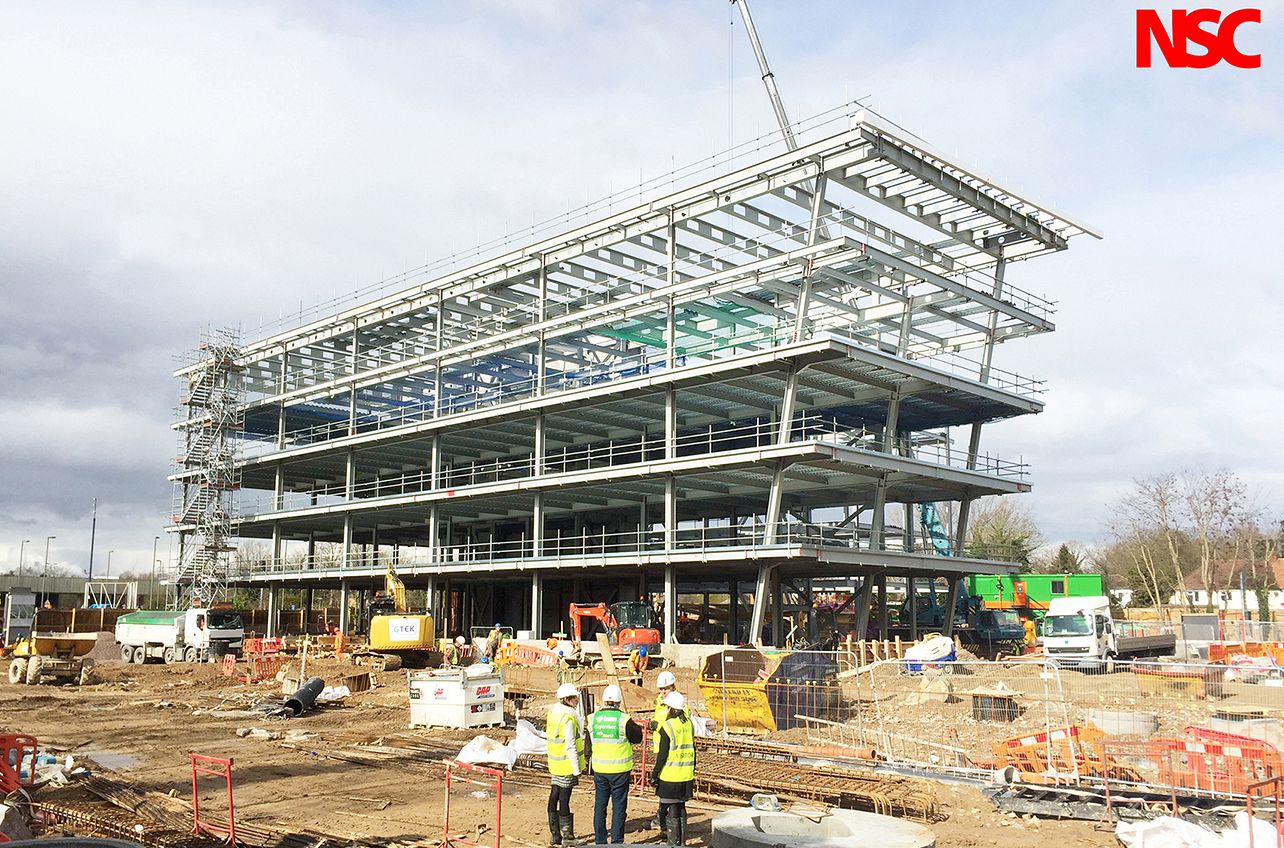 Tamesis featured in New Steel Construction
Tamesis 1 featured in New Steel Construction
20170314
0
News Article
—
—
2
Tamesis 1 featured in New Steel Construction
Tamesis featured in New Steel Construction
Tamesis 1 featured in New Steel Construction
20170314
0
News Article
—
—
2
Tamesis 1 featured in New Steel Construction
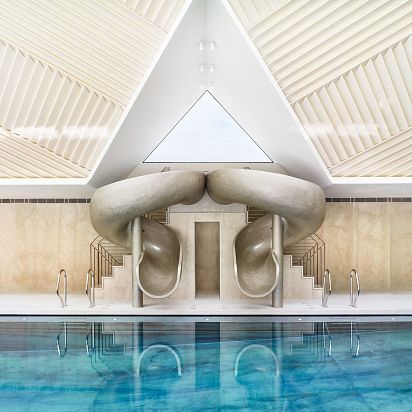 Pool House, Newbury
1081 - Pool House, Newbury
0
Project
—
West Berkshire
1
1081 - Pool House, Newbury
Pool House, Newbury
1081 - Pool House, Newbury
0
Project
—
West Berkshire
1
1081 - Pool House, Newbury
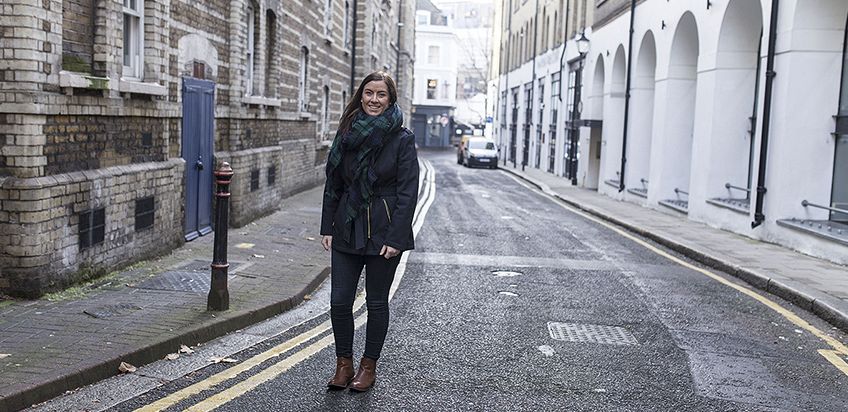 Chartership Success
Chartership Success
20161208
0
News Article
—
—
2
Chartership Success
Chartership Success
Chartership Success
20161208
0
News Article
—
—
2
Chartership Success
 Christmas Donations
Christmas Donations
20161215
0
News Article
—
—
2
Christmas Donations
Christmas Donations
Christmas Donations
20161215
0
News Article
—
—
2
Christmas Donations
 New Associates
New Associates
2017011
0
News Article
—
—
2
New Associates
New Associates
New Associates
2017011
0
News Article
—
—
2
New Associates
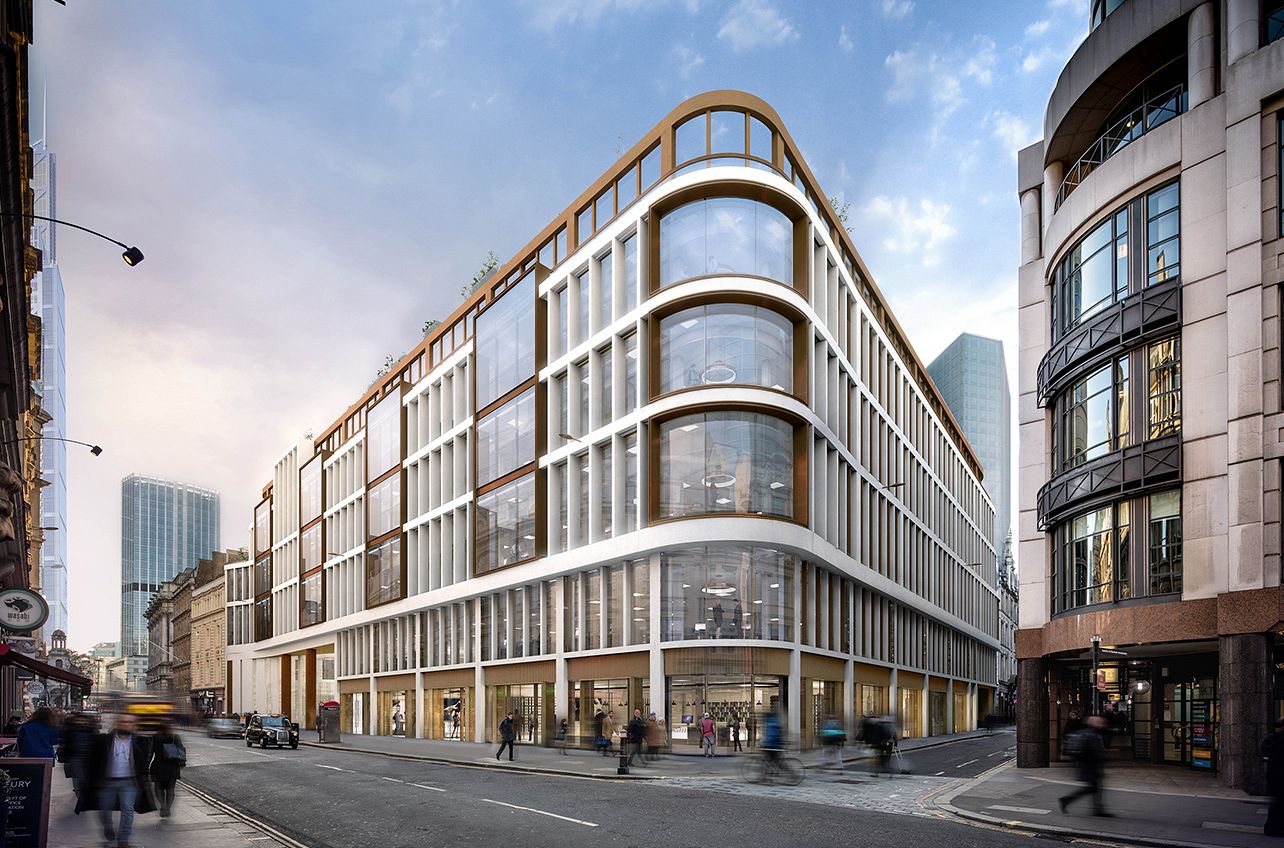 London Wall
60 London Wall
20161202
0
News Article
—
—
2
60 London Wall
London Wall
60 London Wall
20161202
0
News Article
—
—
2
60 London Wall
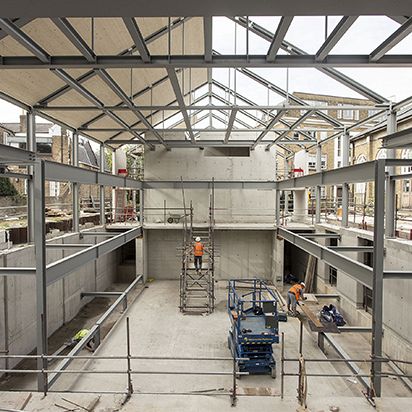 New Performing Arts Centre taking shape at Channing School
New Performing Arts Centre taking shape at Channing School
20161004
0
News Article
—
—
2
New Performing Arts Centre taking shape at Channing School
New Performing Arts Centre taking shape at Channing School
New Performing Arts Centre taking shape at Channing School
20161004
0
News Article
—
—
2
New Performing Arts Centre taking shape at Channing School
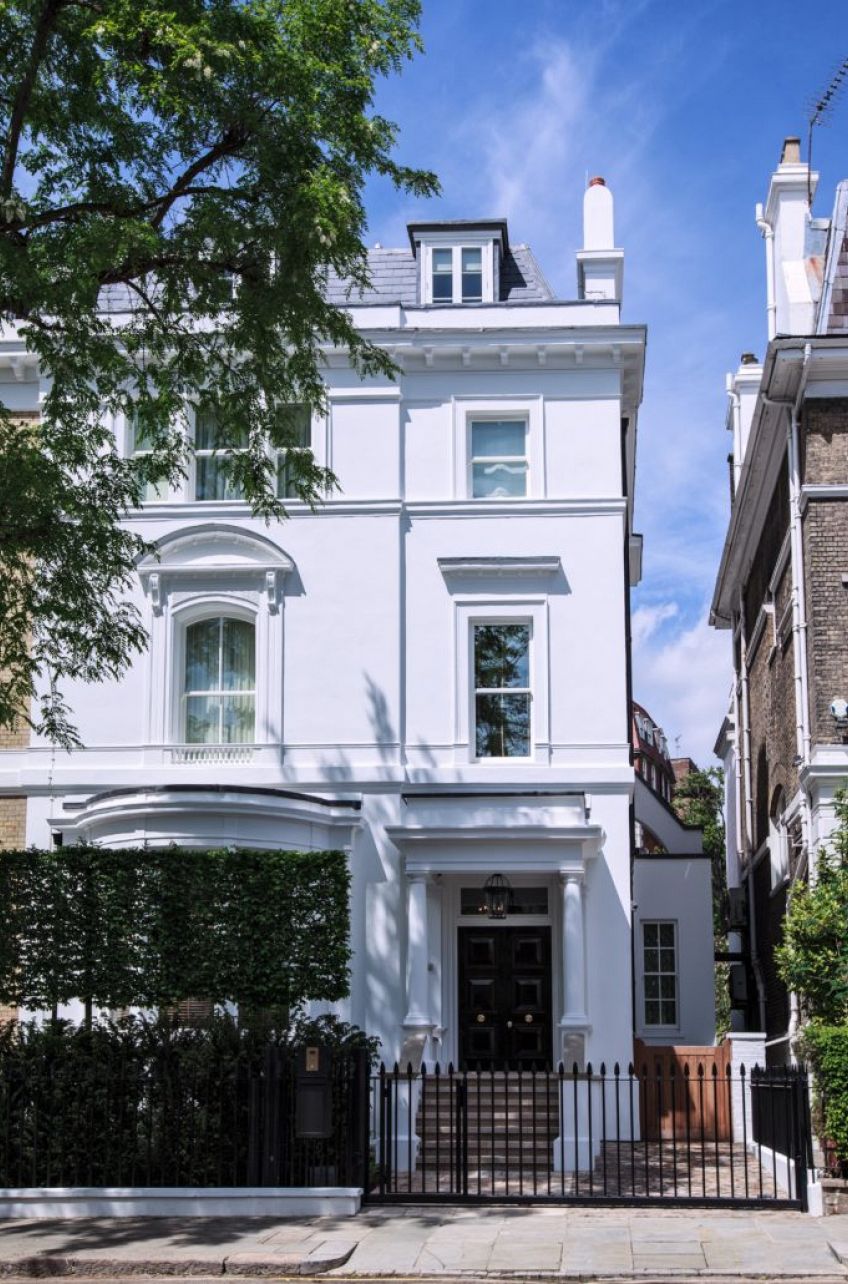 UPG
1005 - UPG
0
Project
—
Kensington and Chelsea
1
1005 - UPG
UPG
1005 - UPG
0
Project
—
Kensington and Chelsea
1
1005 - UPG
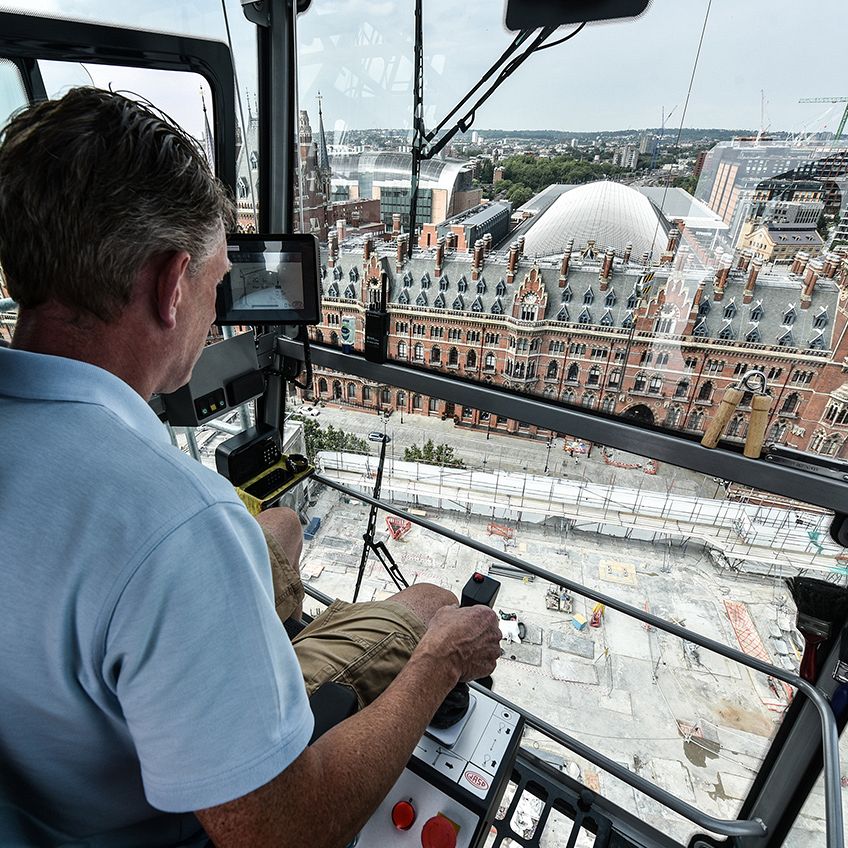 Full steam ahead at Camden Town Hall!
Full steam ahead at Camden Town Hall!
20161010
0
News Article
—
—
2
Full steam ahead at Camden Town Hall!
Full steam ahead at Camden Town Hall!
Full steam ahead at Camden Town Hall!
20161010
0
News Article
—
—
2
Full steam ahead at Camden Town Hall!
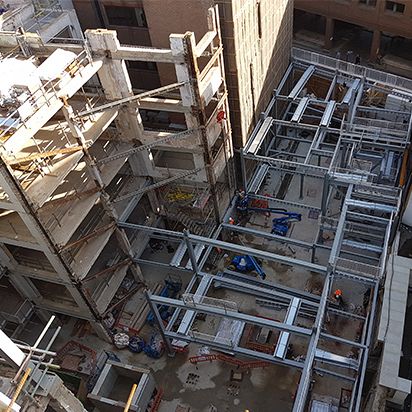 Epworth House steelwork progressing well
Epworth House steelwork progressing well
20161014
0
News Article
—
—
2
Epworth House steelwork progressing well
Epworth House steelwork progressing well
Epworth House steelwork progressing well
20161014
0
News Article
—
—
2
Epworth House steelwork progressing well
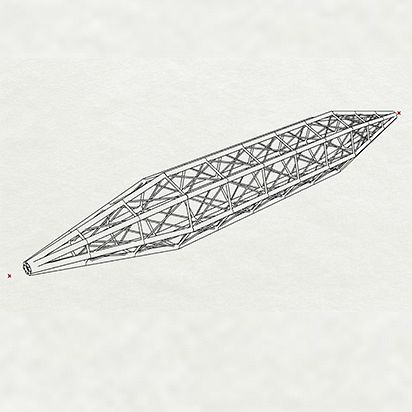 Parametric Modelling at HTS
Parametric Modelling at HTS
20161028
0
News Article
—
—
2
Parametric Modelling at HTS
Parametric Modelling at HTS
Parametric Modelling at HTS
20161028
0
News Article
—
—
2
Parametric Modelling at HTS
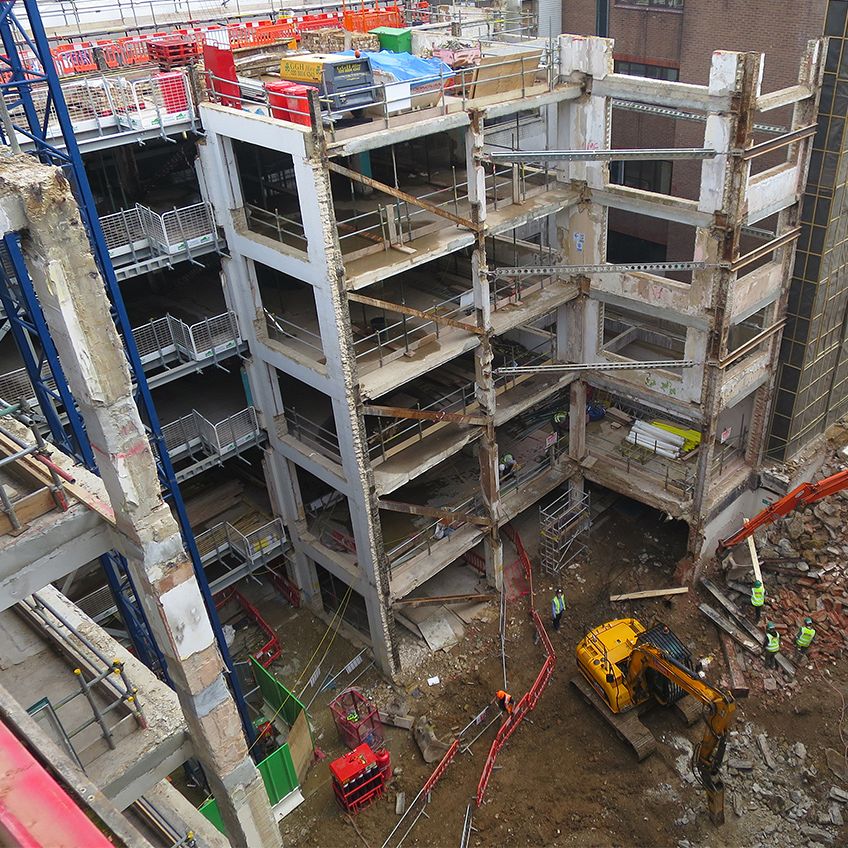 Phase demolition complete at Epworth House
Phase 2 demolition complete at Epworth House
20160711
0
News Article
—
—
2
Phase 2 demolition complete at Epworth House
Phase demolition complete at Epworth House
Phase 2 demolition complete at Epworth House
20160711
0
News Article
—
—
2
Phase 2 demolition complete at Epworth House
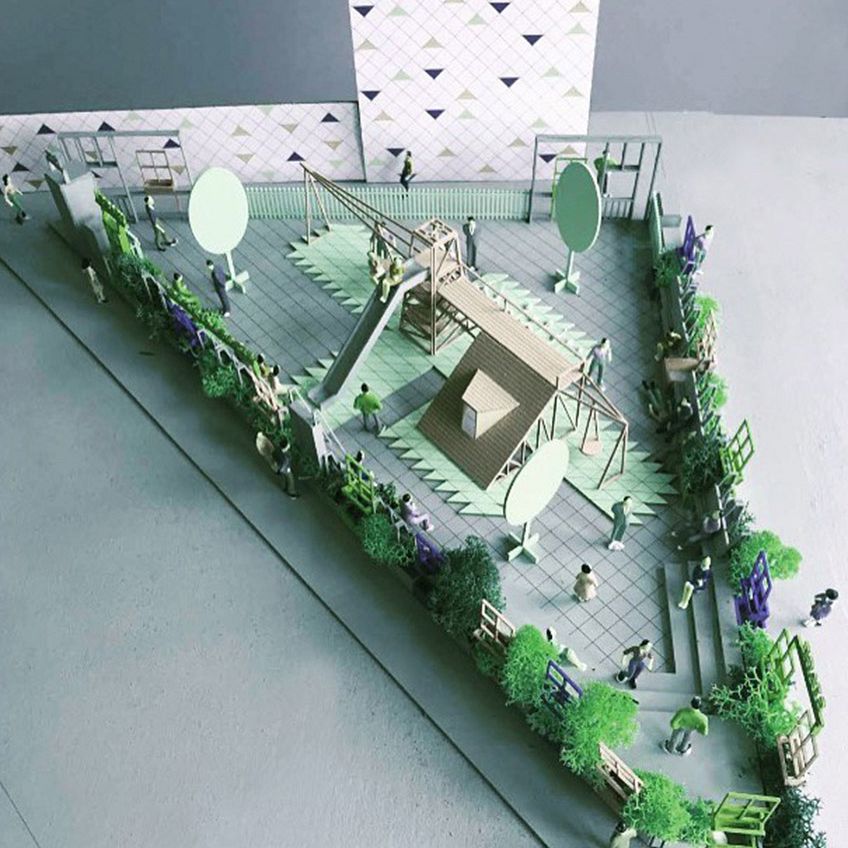 Works begin on Brookscroft Road Playground, Walthamstow
Works begin on Brookscroft Road Playground, Walthamstow
20161012
0
News Article
—
—
2
Works begin on Brookscroft Road Playground, Walthamstow
Works begin on Brookscroft Road Playground, Walthamstow
Works begin on Brookscroft Road Playground, Walthamstow
20161012
0
News Article
—
—
2
Works begin on Brookscroft Road Playground, Walthamstow
 Structural Steel Design Awards
Structural Steel Design Awards 2016
20161020
0
News Article
—
—
2
Structural Steel Design Awards 2016
Structural Steel Design Awards
Structural Steel Design Awards 2016
20161020
0
News Article
—
—
2
Structural Steel Design Awards 2016
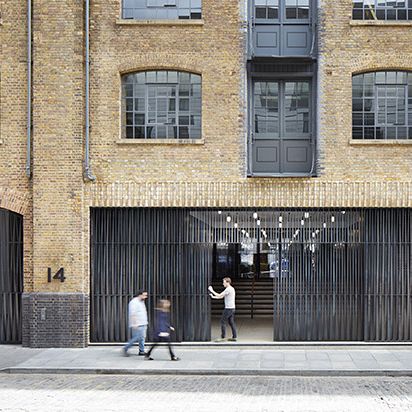 Loom House completed
Loom House completed
20161101
0
News Article
—
—
2
Loom House completed
Loom House completed
Loom House completed
20161101
0
News Article
—
—
2
Loom House completed
 HTS Regional Finalist Civic Trust Awards
HTS Regional Finalist - Civic Trust Awards 2017
20161103
0
News Article
—
—
2
HTS Regional Finalist - Civic Trust Awards 2017
HTS Regional Finalist Civic Trust Awards
HTS Regional Finalist - Civic Trust Awards 2017
20161103
0
News Article
—
—
2
HTS Regional Finalist - Civic Trust Awards 2017
 Hill House site visit
Hill House site visit
20161110
0
News Article
—
—
2
Hill House site visit
Hill House site visit
Hill House site visit
20161110
0
News Article
—
—
2
Hill House site visit
 HTS win at Structural Awards
HTS win at Structural Awards 2016
20161118
0
News Article
—
—
2
HTS win at Structural Awards 2016
HTS win at Structural Awards
HTS win at Structural Awards 2016
20161118
0
News Article
—
—
2
HTS win at Structural Awards 2016
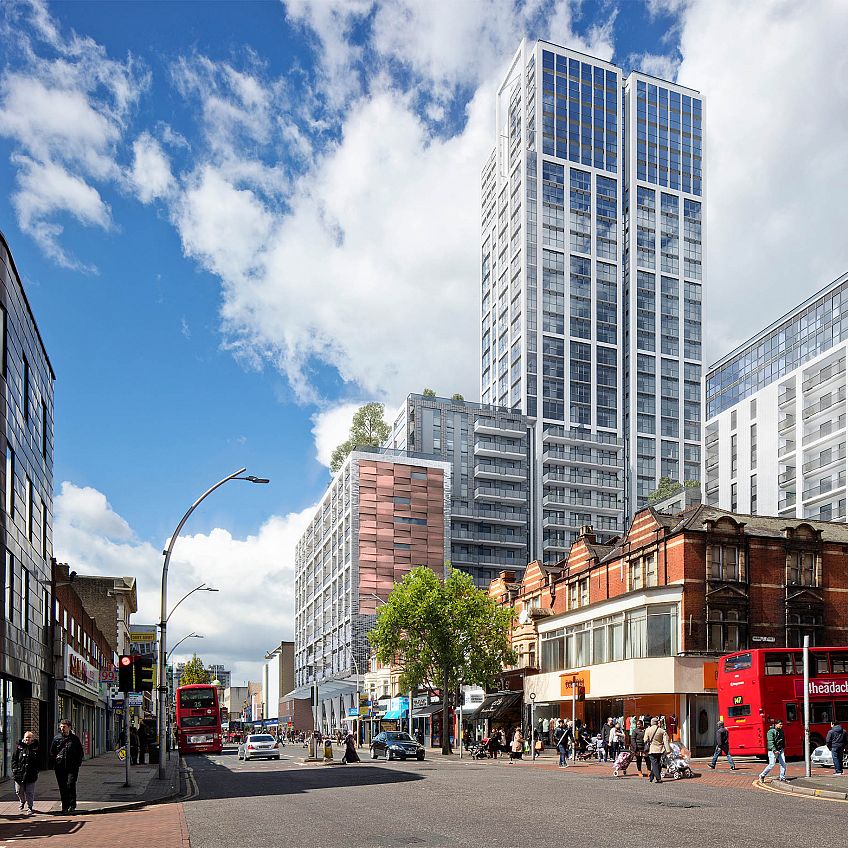 Harrison Gibson Building
1390 - Harrison Gibson Building
0
Project
—
Redbridge
1
1390 - Harrison Gibson Building
Harrison Gibson Building
1390 - Harrison Gibson Building
0
Project
—
Redbridge
1
1390 - Harrison Gibson Building
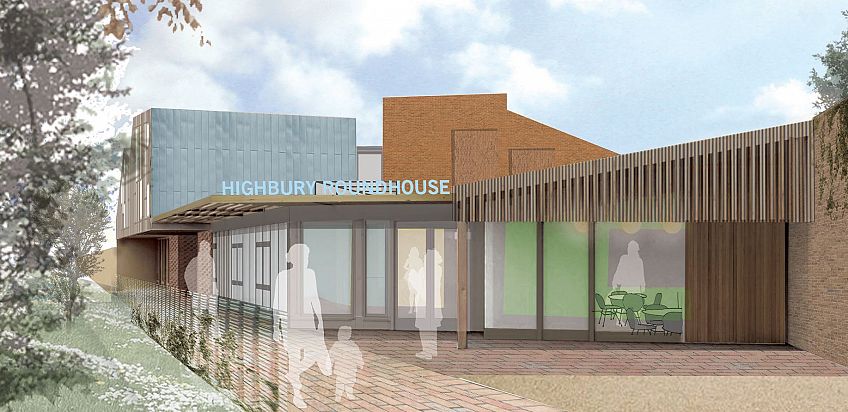 Highbury Roundhouse
0786 - Highbury Roundhouse
0
Project
—
Islington
1
0786 - Highbury Roundhouse
Highbury Roundhouse
0786 - Highbury Roundhouse
0
Project
—
Islington
1
0786 - Highbury Roundhouse
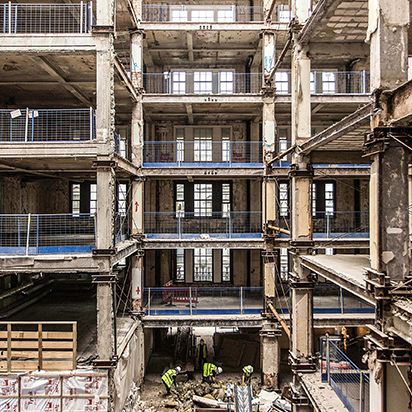 St James's Street Demolition Near Completion
20 St James's Street - Demolition Near Completion
20160923
0
News Article
—
—
2
20 St James's Street - Demolition Near Completion
St James's Street Demolition Near Completion
20 St James's Street - Demolition Near Completion
20160923
0
News Article
—
—
2
20 St James's Street - Demolition Near Completion
 The World’s Largest Girder
The World’s Largest Girder
20160812
0
News Article
—
—
2
The World’s Largest Girder
The World’s Largest Girder
The World’s Largest Girder
20160812
0
News Article
—
—
2
The World’s Largest Girder
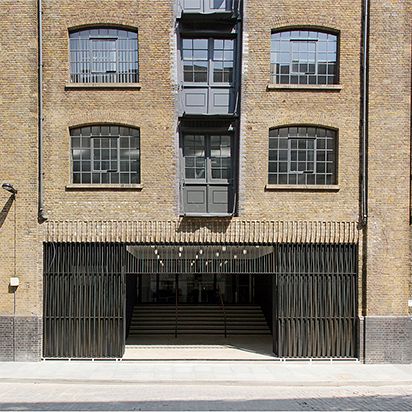 Loom House, Near Completion
Loom House, Near Completion
20160804
0
News Article
—
—
2
Loom House, Near Completion
Loom House, Near Completion
Loom House, Near Completion
20160804
0
News Article
—
—
2
Loom House, Near Completion
 Bright Lights, Big City! NYC
Bright Lights, Big City! NYC 2016
20160922
0
News Article
—
—
2
Bright Lights, Big City! NYC 2016
Bright Lights, Big City! NYC
Bright Lights, Big City! NYC 2016
20160922
0
News Article
—
—
2
Bright Lights, Big City! NYC 2016
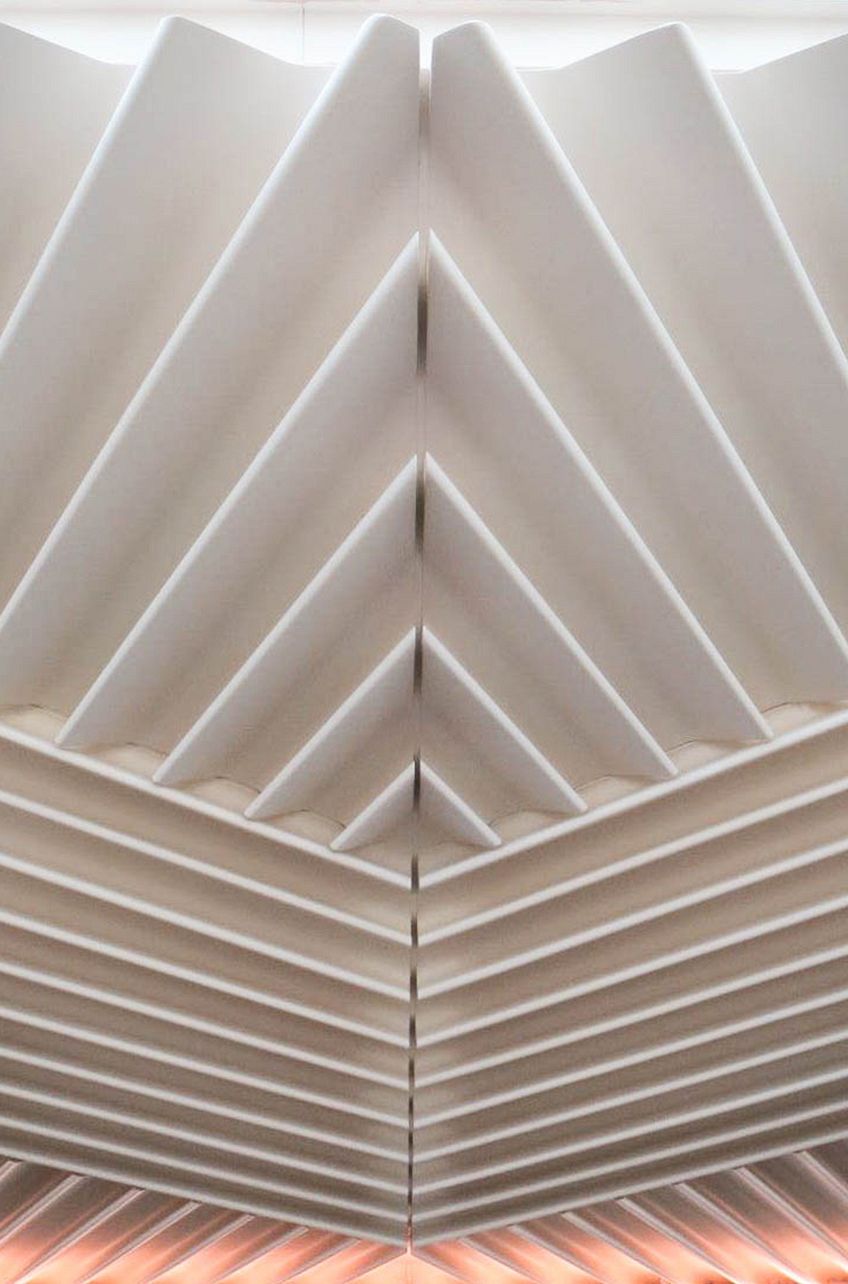 Cladding on: Pool house, Newbury
Cladding on: Pool house, Newbury
20160801
0
News Article
—
—
2
Cladding on: Pool house, Newbury
Cladding on: Pool house, Newbury
Cladding on: Pool house, Newbury
20160801
0
News Article
—
—
2
Cladding on: Pool house, Newbury
 Engineering the World, V&A Visit
Engineering the World, V&A Visit
20160729
0
News Article
—
—
2
Engineering the World, V&A Visit
Engineering the World, V&A Visit
Engineering the World, V&A Visit
20160729
0
News Article
—
—
2
Engineering the World, V&A Visit
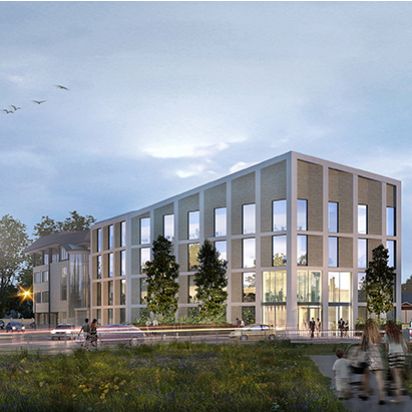 Marlow Road granted planning permission
1 Marlow Road granted planning permission
20160716
0
News Article
—
—
2
1 Marlow Road granted planning permission
Marlow Road granted planning permission
1 Marlow Road granted planning permission
20160716
0
News Article
—
—
2
1 Marlow Road granted planning permission
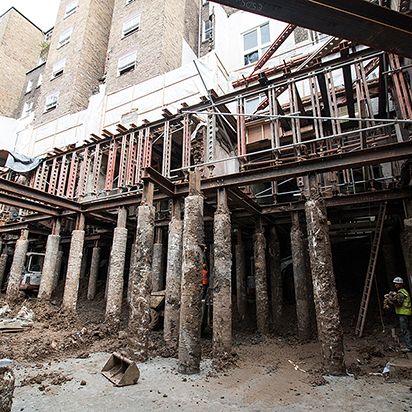 Basement construction well under way at Leinster Square
Basement construction well under way at 13-19 Leinster Square
20160704
0
News Article
—
—
2
Basement construction well under way at 13-19 Leinster Square
Basement construction well under way at Leinster Square
Basement construction well under way at 13-19 Leinster Square
20160704
0
News Article
—
—
2
Basement construction well under way at 13-19 Leinster Square
 HTS Shortlisted Structural Steel Design Awards
HTS Shortlisted - Structural Steel Design Awards 2016
20160705
0
News Article
—
—
2
HTS Shortlisted - Structural Steel Design Awards 2016
HTS Shortlisted Structural Steel Design Awards
HTS Shortlisted - Structural Steel Design Awards 2016
20160705
0
News Article
—
—
2
HTS Shortlisted - Structural Steel Design Awards 2016
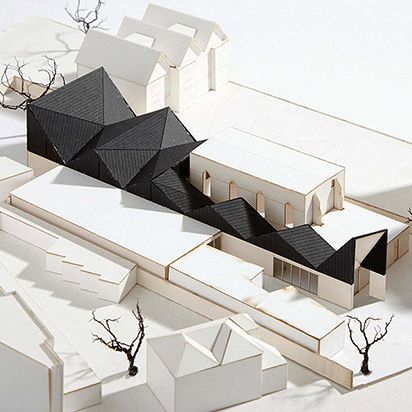 Drayton Green Church receives planning permission
Drayton Green Church receives planning permission
20160719
0
News Article
—
—
2
Drayton Green Church receives planning permission
Drayton Green Church receives planning permission
Drayton Green Church receives planning permission
20160719
0
News Article
—
—
2
Drayton Green Church receives planning permission
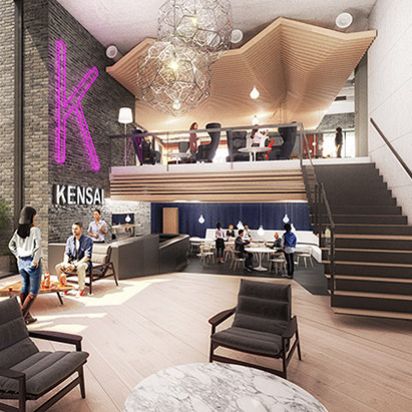 Kensal Project Receives Planning Consent
Kensal Project Receives Planning Consent
20160720
0
News Article
—
—
2
Kensal Project Receives Planning Consent
Kensal Project Receives Planning Consent
Kensal Project Receives Planning Consent
20160720
0
News Article
—
—
2
Kensal Project Receives Planning Consent
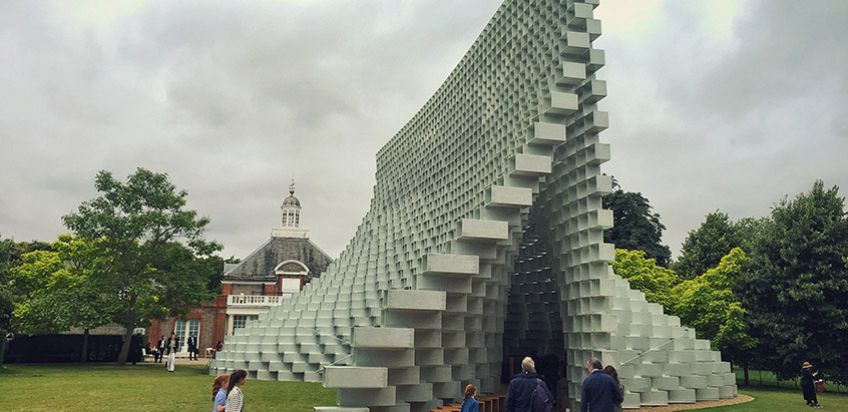 Serpentine Pavilion & Picnic in the Park
Serpentine Pavilion & Picnic in the Park
20160722
0
News Article
—
—
2
Serpentine Pavilion & Picnic in the Park
Serpentine Pavilion & Picnic in the Park
Serpentine Pavilion & Picnic in the Park
20160722
0
News Article
—
—
2
Serpentine Pavilion & Picnic in the Park
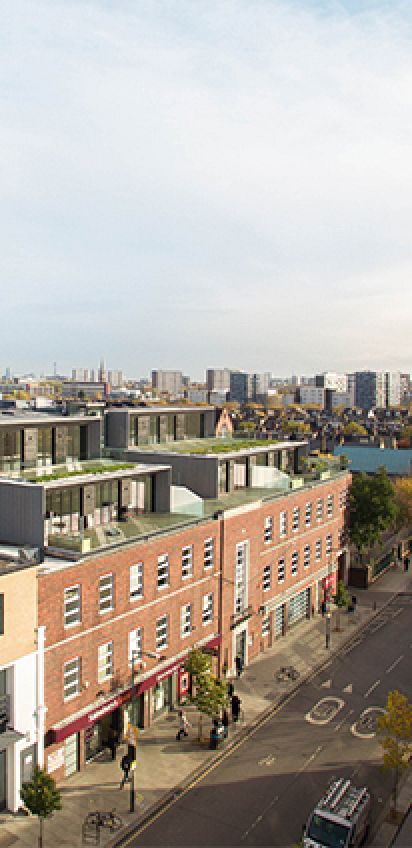 Salusbury Road
0987 - 105-109 Salusbury Road
20150515
0
Project
2015
Brent
1
0987 - 105-109 Salusbury Road
Salusbury Road
0987 - 105-109 Salusbury Road
20150515
0
Project
2015
Brent
1
0987 - 105-109 Salusbury Road
 Structural Sustainability – EcoTimber: FSC Vs PEFC
Structural Sustainability – Eco-Timber: FSC Vs PEFC
20160610
0
News Article
—
—
2
Structural Sustainability – Eco-Timber: FSC Vs PEFC
Structural Sustainability – EcoTimber: FSC Vs PEFC
Structural Sustainability – Eco-Timber: FSC Vs PEFC
20160610
0
News Article
—
—
2
Structural Sustainability – Eco-Timber: FSC Vs PEFC
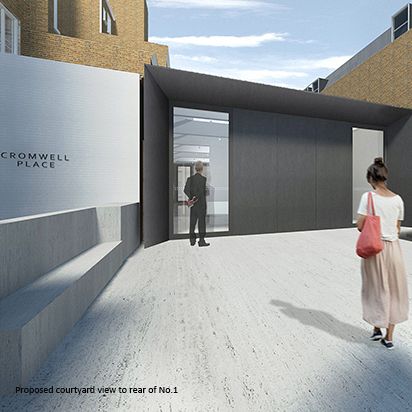 Plans for new gallery quarter at Cromwell Place
Plans for new gallery quarter at Cromwell Place
20160617
0
News Article
—
—
2
Plans for new gallery quarter at Cromwell Place
Plans for new gallery quarter at Cromwell Place
Plans for new gallery quarter at Cromwell Place
20160617
0
News Article
—
—
2
Plans for new gallery quarter at Cromwell Place
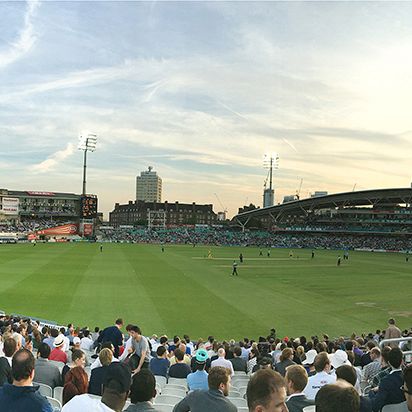 T Blast Surrey Vs Hampshire
T20 Blast Surrey Vs Hampshire
20160617
0
News Article
—
—
2
T20 Blast Surrey Vs Hampshire
T Blast Surrey Vs Hampshire
T20 Blast Surrey Vs Hampshire
20160617
0
News Article
—
—
2
T20 Blast Surrey Vs Hampshire
 HQR Charity Ball
HQR Charity Ball
20160628
0
News Article
—
—
2
HQR Charity Ball
HQR Charity Ball
HQR Charity Ball
20160628
0
News Article
—
—
2
HQR Charity Ball
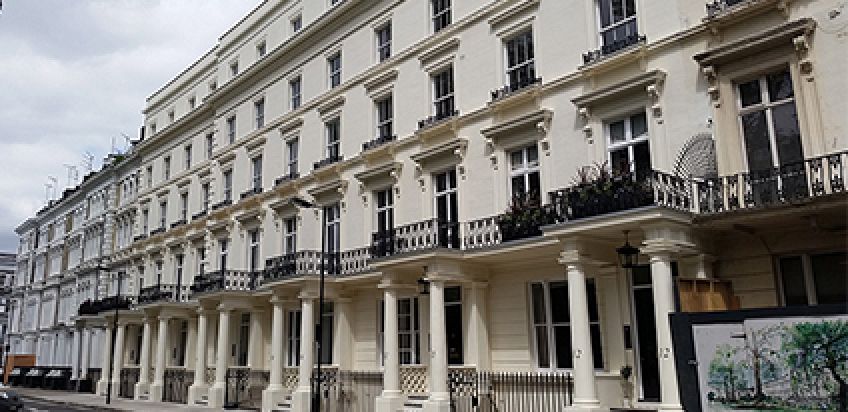 Leinster Square Complete
7-12 Leinster Square Complete
20160624
0
News Article
—
—
2
7-12 Leinster Square Complete
Leinster Square Complete
7-12 Leinster Square Complete
20160624
0
News Article
—
—
2
7-12 Leinster Square Complete
 Quantem aside football tournament
Quantem 5-a-side football tournament
20160629
0
News Article
—
—
2
Quantem 5-a-side football tournament
Quantem aside football tournament
Quantem 5-a-side football tournament
20160629
0
News Article
—
—
2
Quantem 5-a-side football tournament
 HTS Cycle Surgery
HTS Cycle Surgery
20160630
0
News Article
—
—
2
HTS Cycle Surgery
HTS Cycle Surgery
HTS Cycle Surgery
20160630
0
News Article
—
—
2
HTS Cycle Surgery
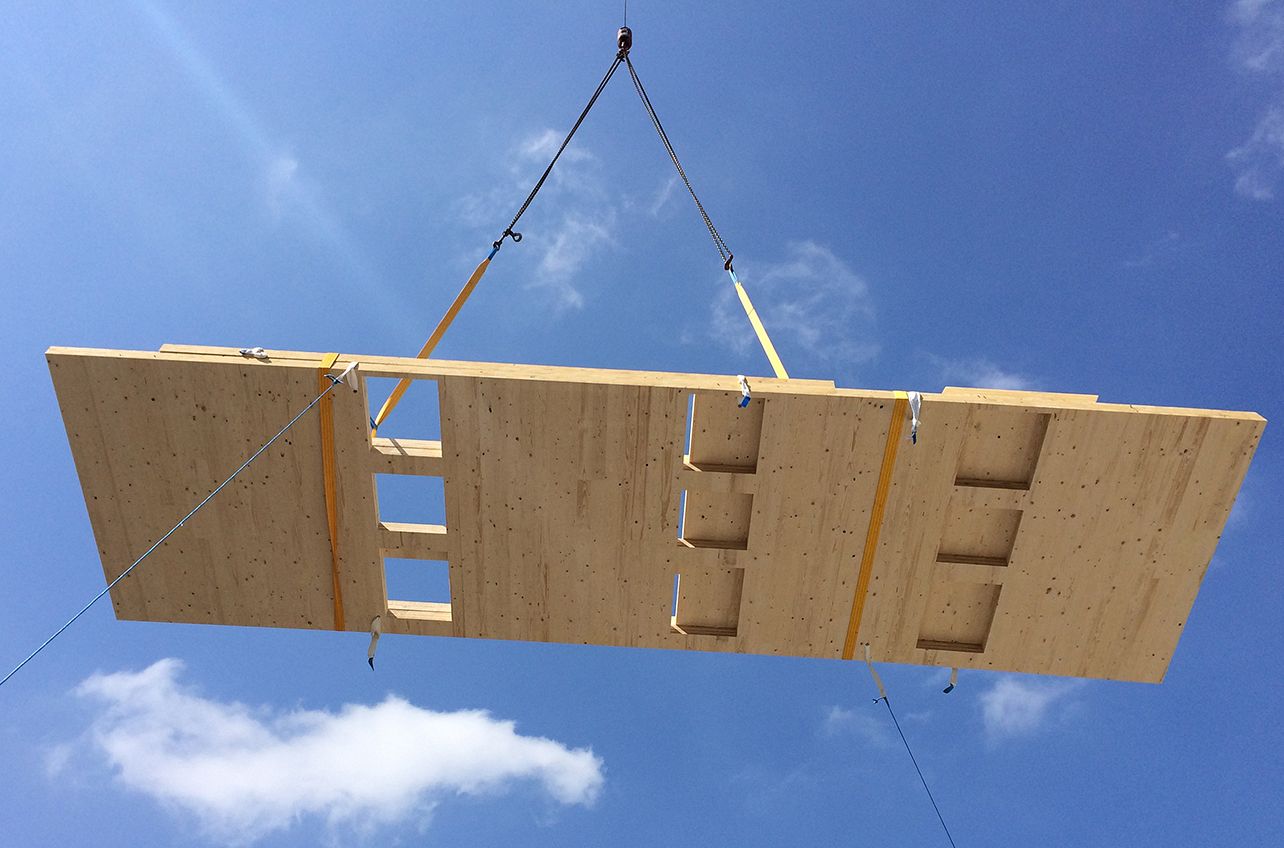 Structural Sustainability: The rise of the timber age
Structural Sustainability: The rise of the timber age
20160701
0
News Article
—
—
2
Structural Sustainability: The rise of the timber age
Structural Sustainability: The rise of the timber age
Structural Sustainability: The rise of the timber age
20160701
0
News Article
—
—
2
Structural Sustainability: The rise of the timber age
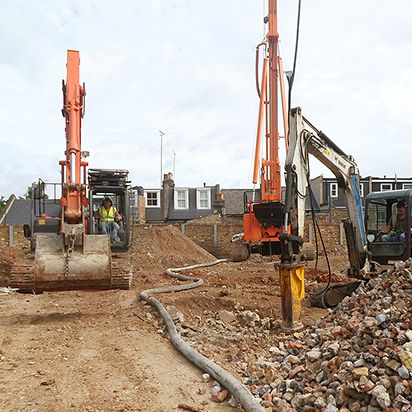 Highbury Roundhouse
Highbury Roundhouse
20160702
0
News Article
—
—
2
Highbury Roundhouse
Highbury Roundhouse
Highbury Roundhouse
20160702
0
News Article
—
—
2
Highbury Roundhouse
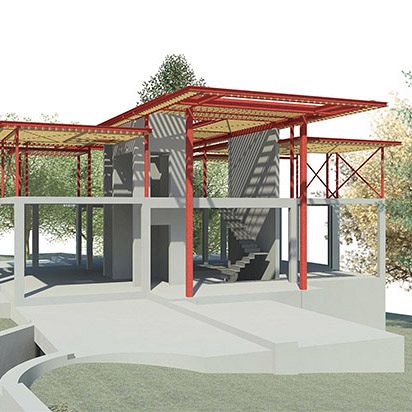 Woodhaven
0812 - Woodhaven
0
Project
—
Elmbridge
1
0812 - Woodhaven
Woodhaven
0812 - Woodhaven
0
Project
—
Elmbridge
1
0812 - Woodhaven
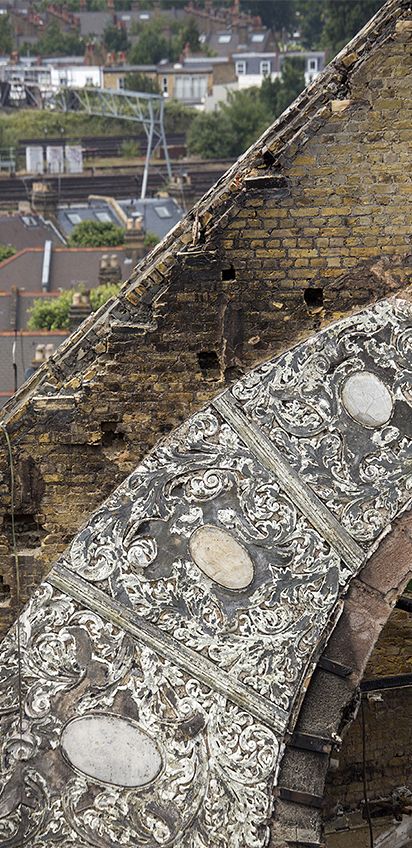 Planning permission granted for reconstruction and refurbishment of the Grand Hall at Battersea Arts Centre
Planning permission granted for reconstruction and refurbishment of the Grand Hall at Battersea Arts Centre
20160512
0
News Article
—
—
2
Planning permission granted for reconstruction and refurbishment of the Grand Hall at Battersea Arts Centre
Planning permission granted for reconstruction and refurbishment of the Grand Hall at Battersea Arts Centre
Planning permission granted for reconstruction and refurbishment of the Grand Hall at Battersea Arts Centre
20160512
0
News Article
—
—
2
Planning permission granted for reconstruction and refurbishment of the Grand Hall at Battersea Arts Centre
 Andrew Howe | Duggan Morris talk
Andrew Howe | Duggan Morris talk
20160525
0
News Article
—
—
2
Andrew Howe | Duggan Morris talk
Andrew Howe | Duggan Morris talk
Andrew Howe | Duggan Morris talk
20160525
0
News Article
—
—
2
Andrew Howe | Duggan Morris talk
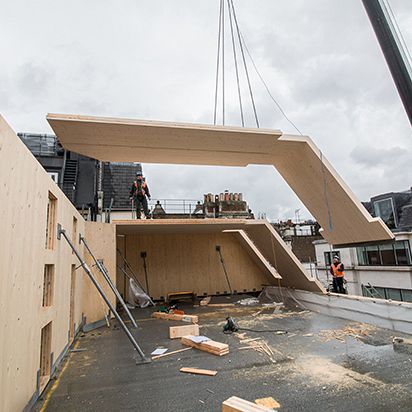 Lower James Street CLT Installed
Lower James Street CLT Installed
20160518
0
News Article
—
—
2
Lower James Street CLT Installed
Lower James Street CLT Installed
Lower James Street CLT Installed
20160518
0
News Article
—
—
2
Lower James Street CLT Installed
 Structural Sustainability –Design Team Commitment
Structural Sustainability –Design Team Commitment
20160526
0
News Article
—
—
2
Structural Sustainability –Design Team Commitment
Structural Sustainability –Design Team Commitment
Structural Sustainability –Design Team Commitment
20160526
0
News Article
—
—
2
Structural Sustainability –Design Team Commitment
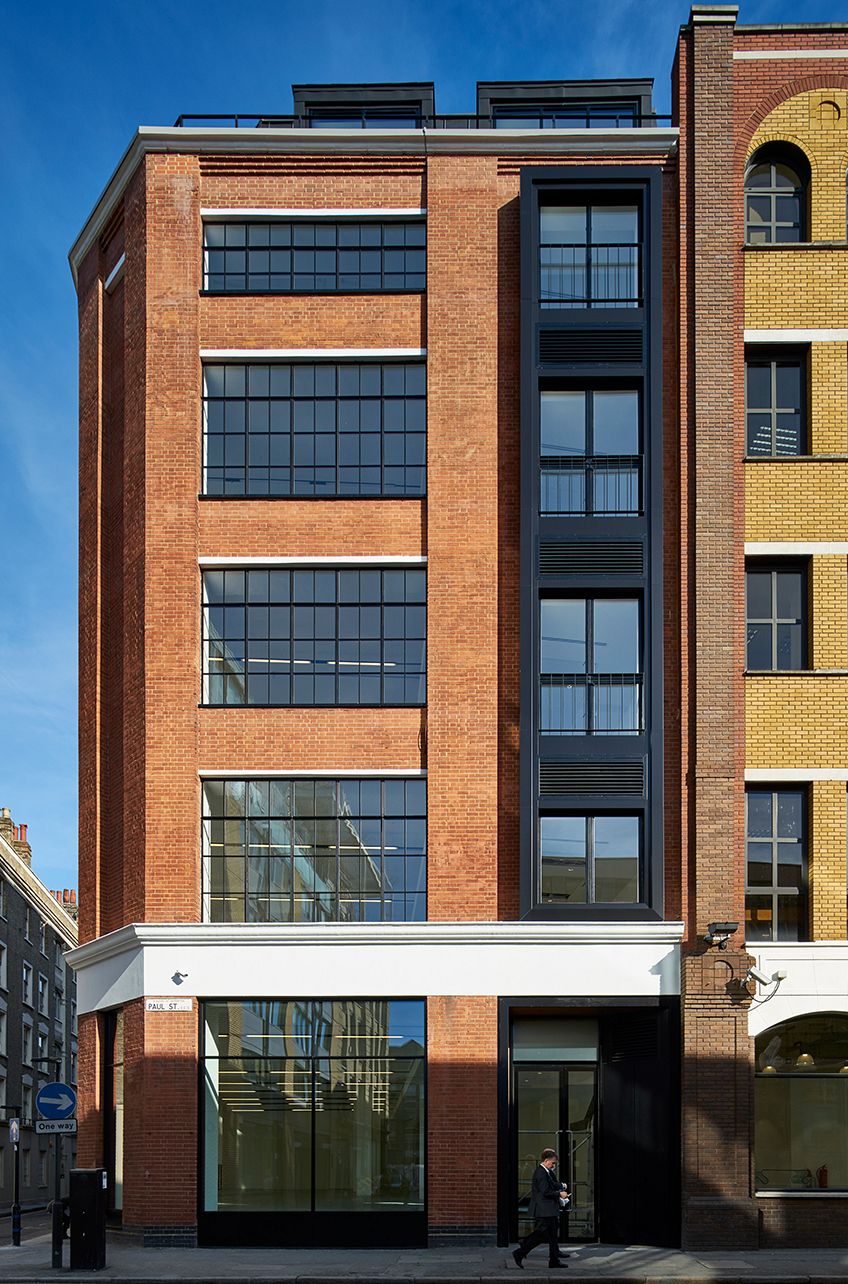 – Paul Street Completed
50 – 52 Paul Street Completed
20160531
0
News Article
—
—
2
50 – 52 Paul Street Completed
– Paul Street Completed
50 – 52 Paul Street Completed
20160531
0
News Article
—
—
2
50 – 52 Paul Street Completed
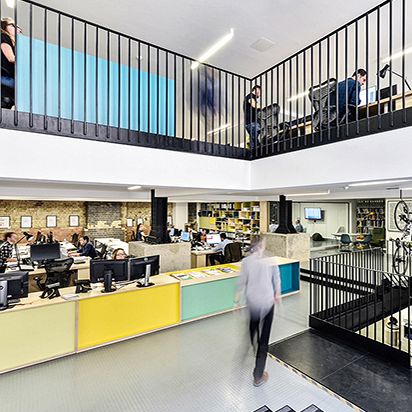 HTS – Newly refurbished cyclefriendly workspace complete
HTS – Newly refurbished cycle-friendly workspace complete
20160603
0
News Article
—
—
2
HTS – Newly refurbished cycle-friendly workspace complete
HTS – Newly refurbished cyclefriendly workspace complete
HTS – Newly refurbished cycle-friendly workspace complete
20160603
0
News Article
—
—
2
HTS – Newly refurbished cycle-friendly workspace complete
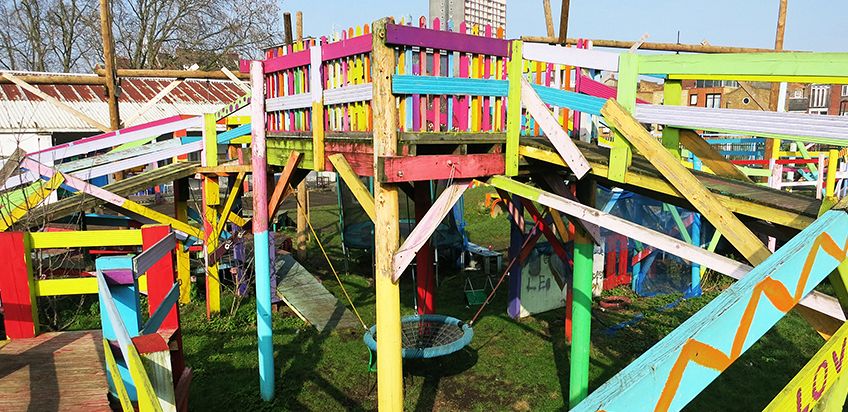 Weavers Adventure Playground, Bethnal Green
Weavers Adventure Playground, Bethnal Green
20160412
0
News Article
—
—
2
Weavers Adventure Playground, Bethnal Green
Weavers Adventure Playground, Bethnal Green
Weavers Adventure Playground, Bethnal Green
20160412
0
News Article
—
—
2
Weavers Adventure Playground, Bethnal Green
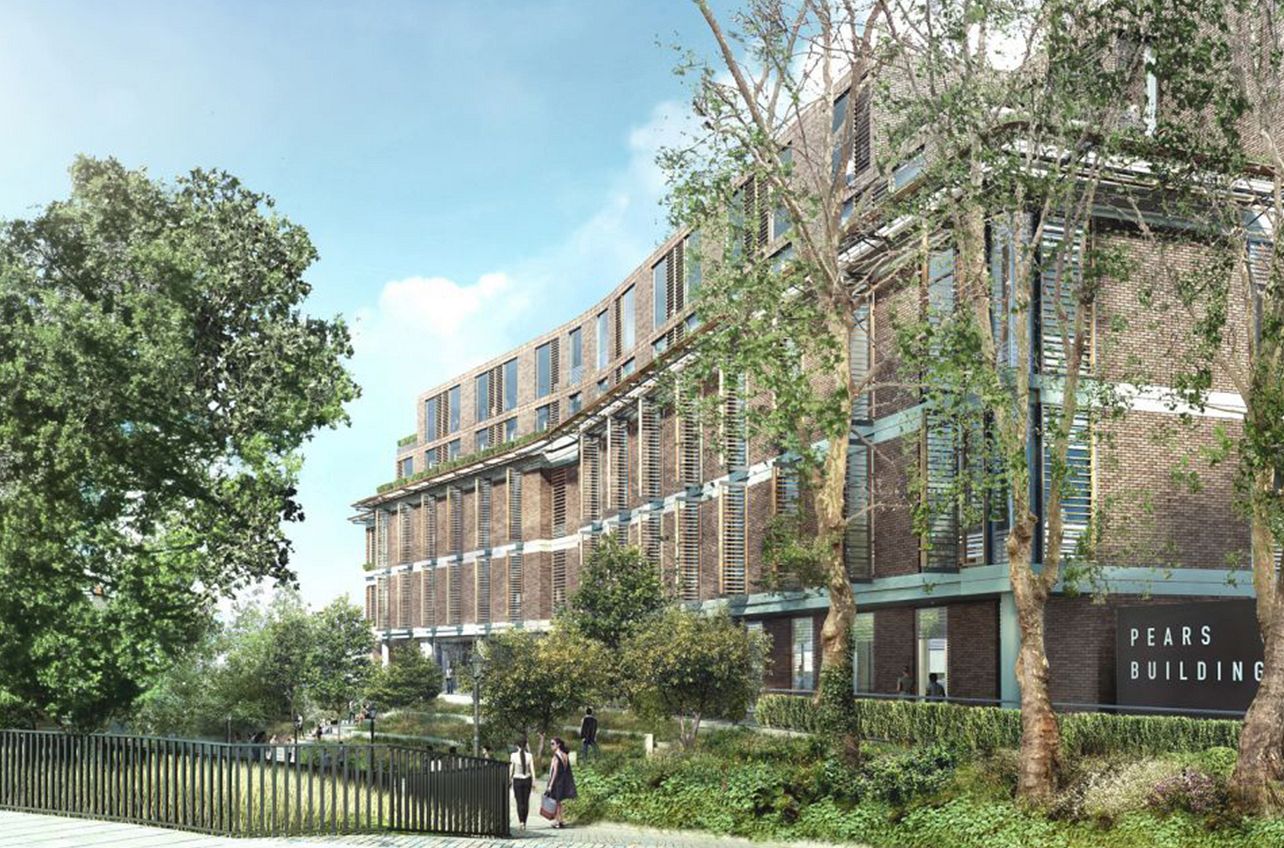 Royal Free Hospital – Pears Building receives planning permission
Royal Free Hospital – Pears Building receives planning permission
20160429
0
News Article
—
—
2
Royal Free Hospital – Pears Building receives planning permission
Royal Free Hospital – Pears Building receives planning permission
Royal Free Hospital – Pears Building receives planning permission
20160429
0
News Article
—
—
2
Royal Free Hospital – Pears Building receives planning permission
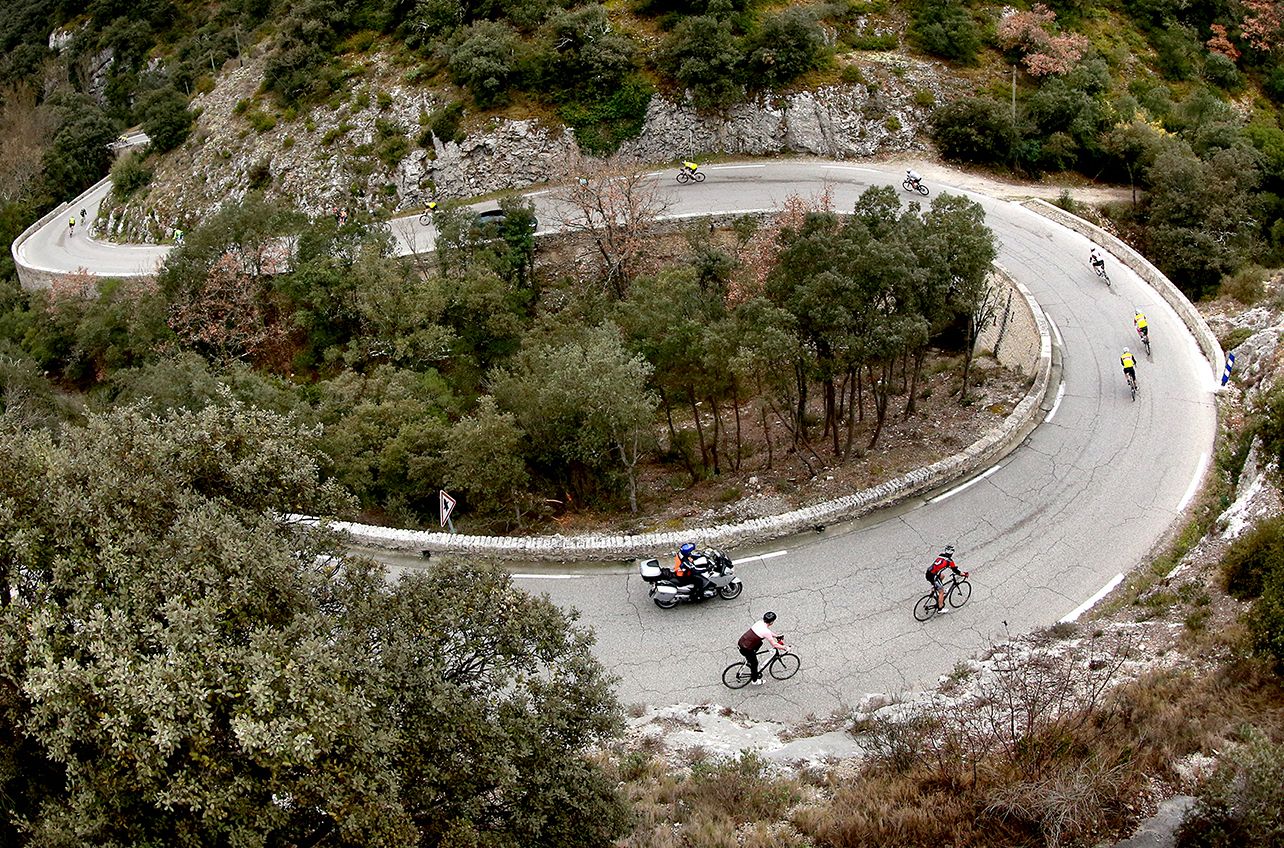 Cycle to MIPIM
Cycle to MIPIM 2016
20160418
0
News Article
—
—
2
Cycle to MIPIM 2016
Cycle to MIPIM
Cycle to MIPIM 2016
20160418
0
News Article
—
—
2
Cycle to MIPIM 2016
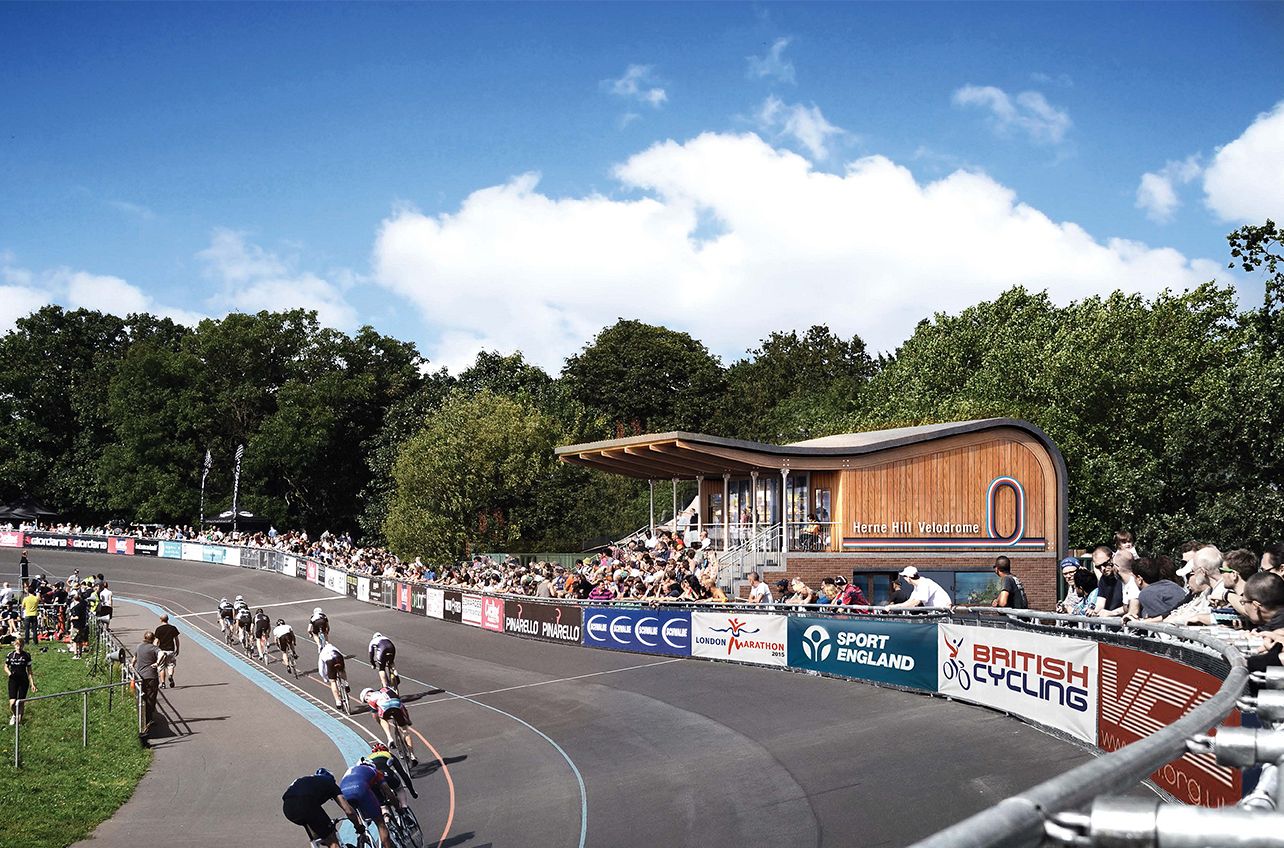 Herne Hill Velodrome underway
Herne Hill Velodrome underway
20160425
0
News Article
—
—
2
Herne Hill Velodrome underway
Herne Hill Velodrome underway
Herne Hill Velodrome underway
20160425
0
News Article
—
—
2
Herne Hill Velodrome underway
 Chartership Success
Chartership Success
20160428
0
News Article
—
—
2
Chartership Success
Chartership Success
Chartership Success
20160428
0
News Article
—
—
2
Chartership Success
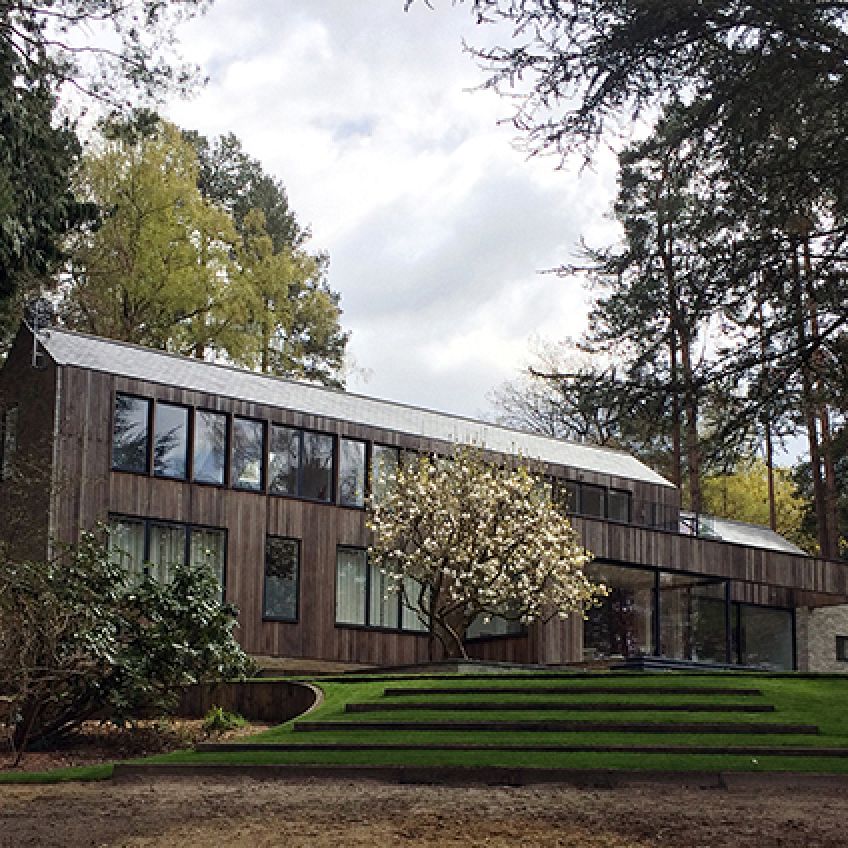 Westwood, Hill Brow – Complete on site
Westwood, Hill Brow – Complete on site
20160509
0
News Article
—
—
2
Westwood, Hill Brow – Complete on site
Westwood, Hill Brow – Complete on site
Westwood, Hill Brow – Complete on site
20160509
0
News Article
—
—
2
Westwood, Hill Brow – Complete on site
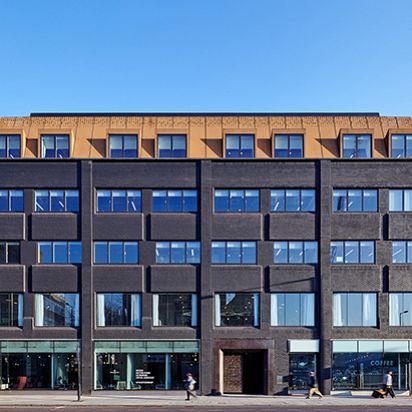 Refurbishment of Borough High Street complete
Refurbishment of 201-211 Borough High Street complete
20160311
0
News Article
—
—
2
Refurbishment of 201-211 Borough High Street complete
Refurbishment of Borough High Street complete
Refurbishment of 201-211 Borough High Street complete
20160311
0
News Article
—
—
2
Refurbishment of 201-211 Borough High Street complete
 HTS MIPIM Party
HTS MIPIM Party 2016
20160329
0
News Article
—
—
2
HTS MIPIM Party 2016
HTS MIPIM Party
HTS MIPIM Party 2016
20160329
0
News Article
—
—
2
HTS MIPIM Party 2016
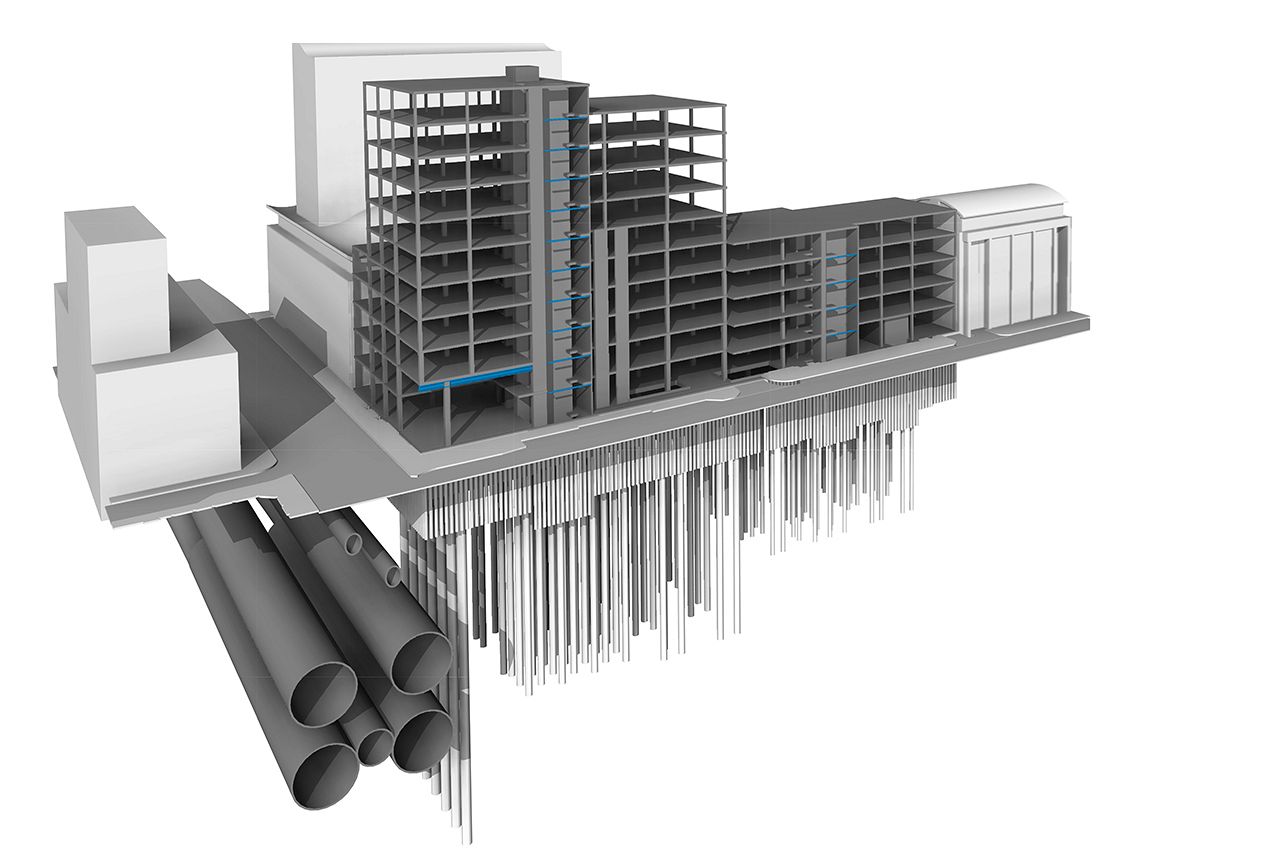 Monmouth House gets planning
Monmouth House gets planning
20160219
0
News Article
—
—
2
Monmouth House gets planning
Monmouth House gets planning
Monmouth House gets planning
20160219
0
News Article
—
—
2
Monmouth House gets planning
 Chartership success
Chartership success
20160114
0
News Article
—
—
2
Chartership success
Chartership success
Chartership success
20160114
0
News Article
—
—
2
Chartership success
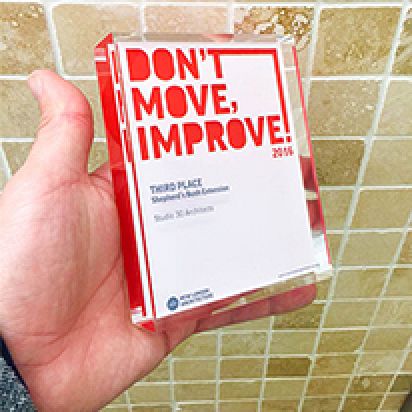 Don't Move, Improve!
Don't Move, Improve!
20160122
0
News Article
—
—
2
Don't Move, Improve!
Don't Move, Improve!
Don't Move, Improve!
20160122
0
News Article
—
—
2
Don't Move, Improve!
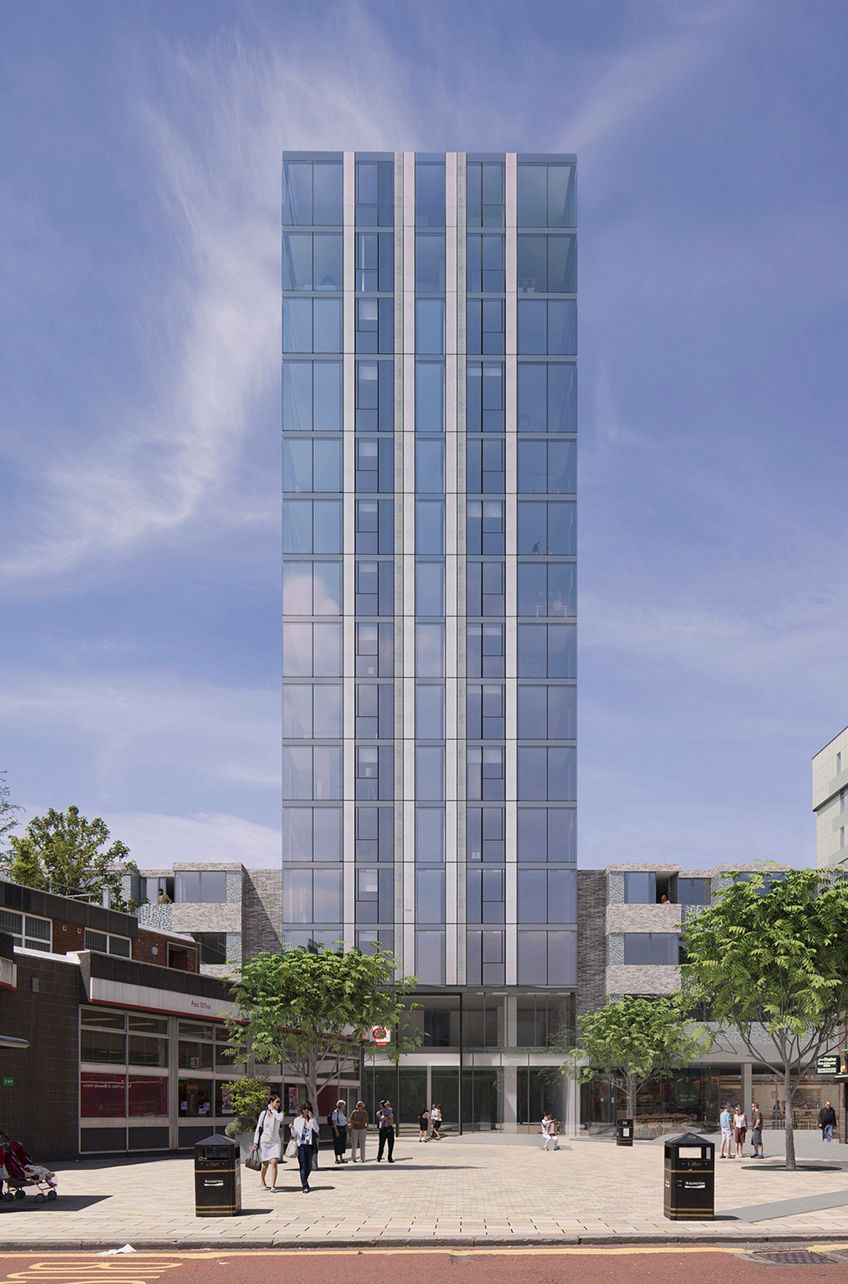 Hill House extensions get planning permission
Hill House extensions get planning permission
20160127
0
News Article
—
—
2
Hill House extensions get planning permission
Hill House extensions get planning permission
Hill House extensions get planning permission
20160127
0
News Article
—
—
2
Hill House extensions get planning permission
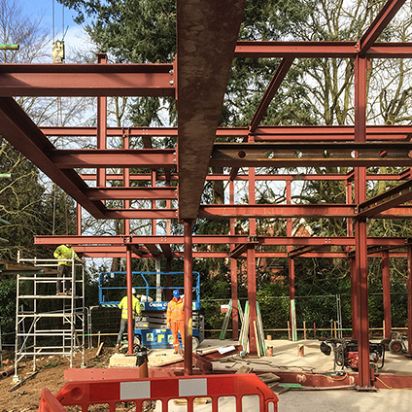 Steel frame assembly in Caversham underway
Steel frame assembly in Caversham underway
20160210
0
News Article
—
—
2
Steel frame assembly in Caversham underway
Steel frame assembly in Caversham underway
Steel frame assembly in Caversham underway
20160210
0
News Article
—
—
2
Steel frame assembly in Caversham underway
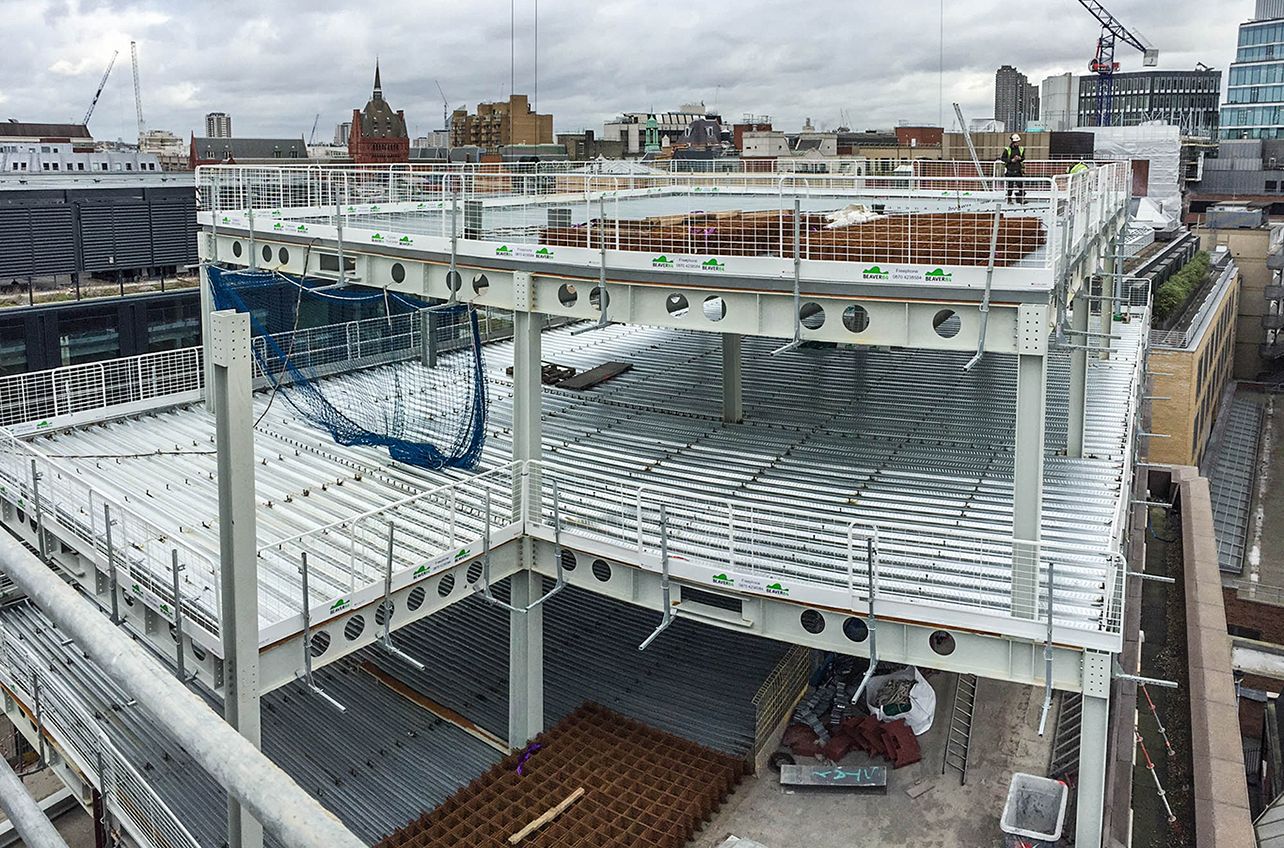 Chancery Lane – Phase Topping Out
35 Chancery Lane – Phase 1 Topping Out
20160210
0
News Article
—
—
2
35 Chancery Lane – Phase 1 Topping Out
Chancery Lane – Phase Topping Out
35 Chancery Lane – Phase 1 Topping Out
20160210
0
News Article
—
—
2
35 Chancery Lane – Phase 1 Topping Out
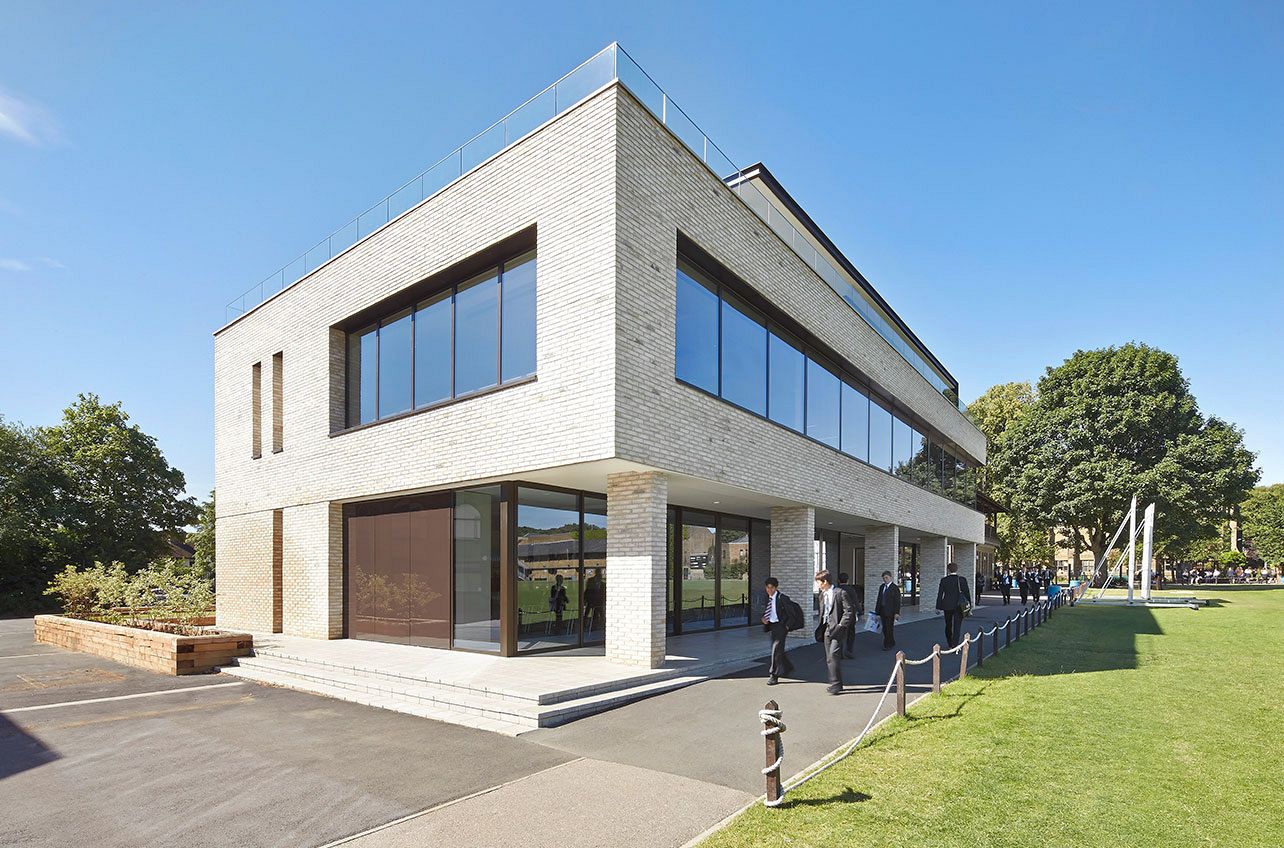 Forest School
0673 - Forest School
20130101
2000000
Project
2013
Redbridge
2
0673 - Forest School
Forest School
0673 - Forest School
20130101
2000000
Project
2013
Redbridge
2
0673 - Forest School
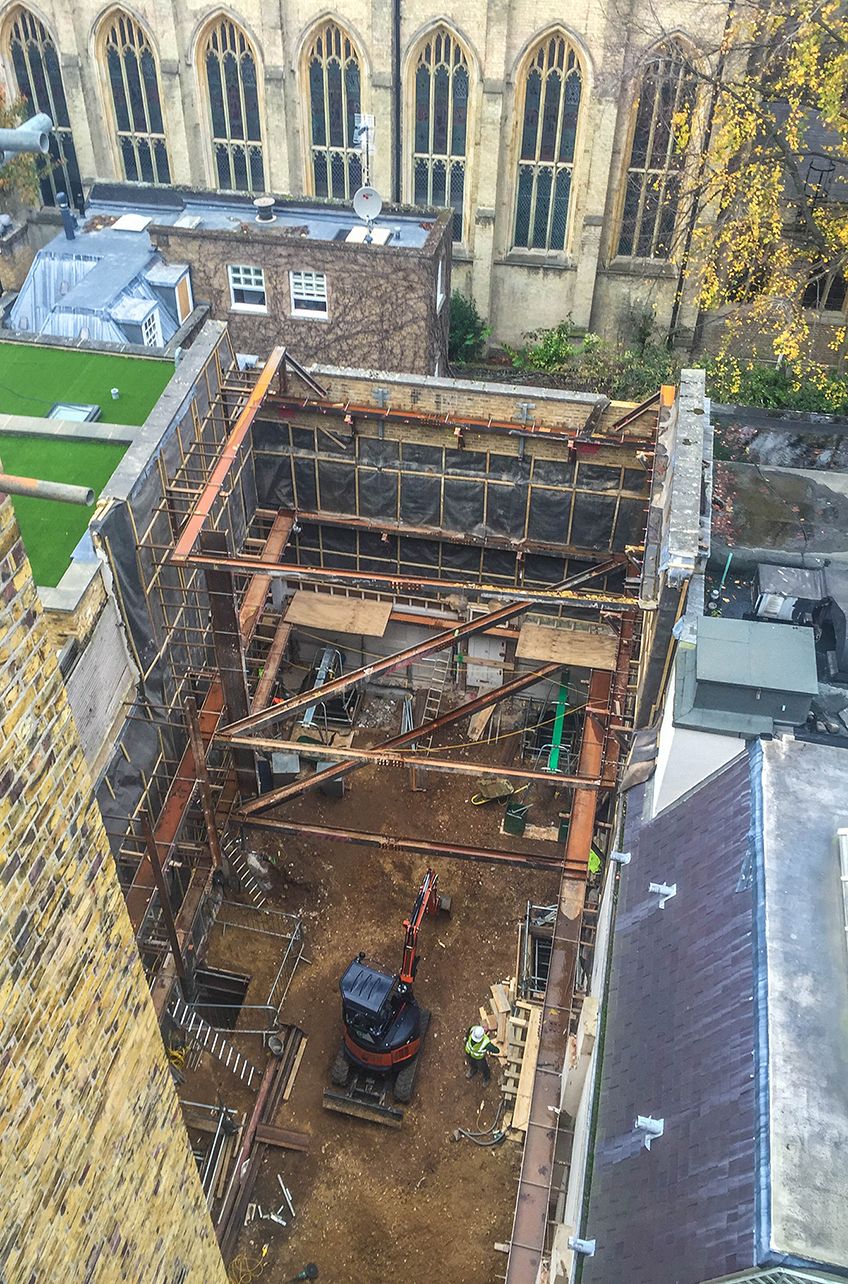 Wilton Crescent: Demolition complete
19 Wilton Crescent: Demolition complete
20151119
0
News Article
—
—
2
19 Wilton Crescent: Demolition complete
Wilton Crescent: Demolition complete
19 Wilton Crescent: Demolition complete
20151119
0
News Article
—
—
2
19 Wilton Crescent: Demolition complete
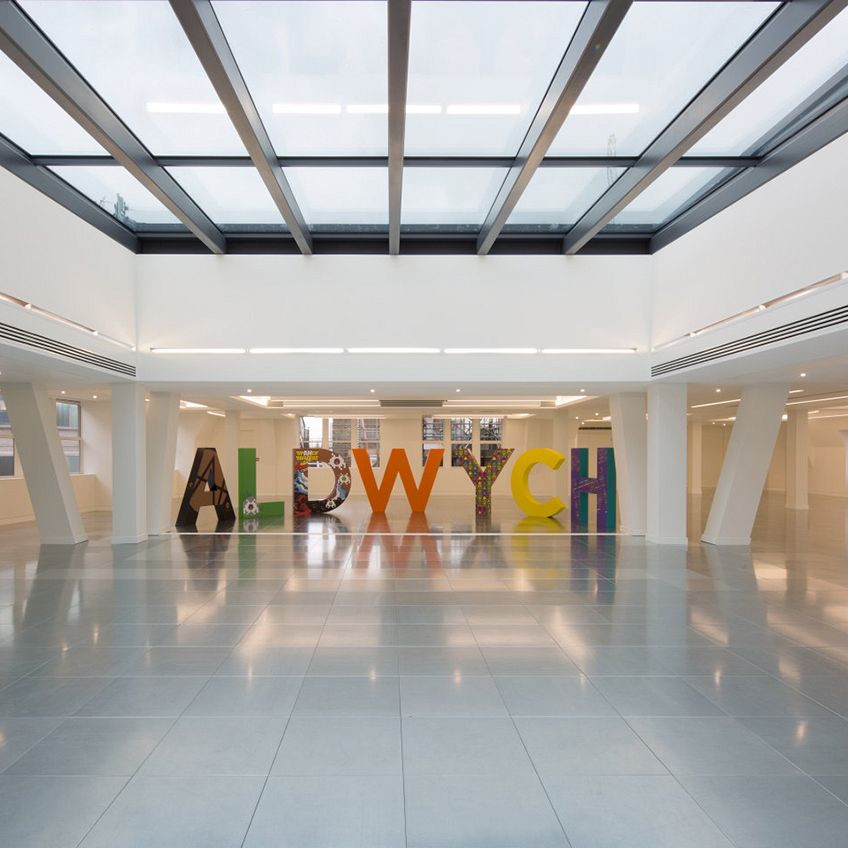 Aldwych House | Phase II completed
Aldwych House | Phase II completed
20151127
0
News Article
—
—
2
Aldwych House | Phase II completed
Aldwych House | Phase II completed
Aldwych House | Phase II completed
20151127
0
News Article
—
—
2
Aldwych House | Phase II completed
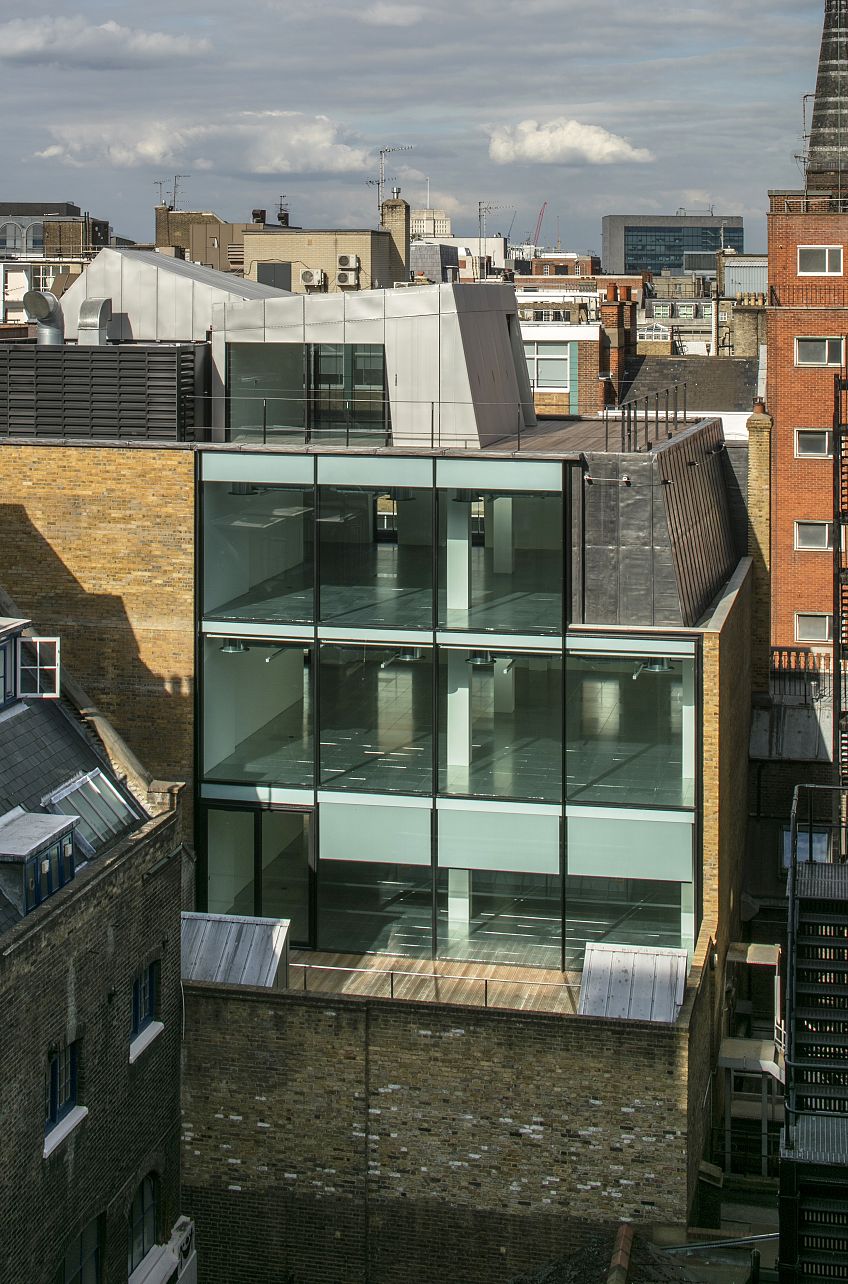 Great Portland Street
0830 - 29 - 35 Great Portland Street
20151201
0
Project
2015
Westminster
1
0830 - 29 - 35 Great Portland Street
Great Portland Street
0830 - 29 - 35 Great Portland Street
20151201
0
Project
2015
Westminster
1
0830 - 29 - 35 Great Portland Street
![]() HTS Office renovations
HTS Office renovations
20151204
0
News Article
—
—
2
HTS Office renovations
HTS Office renovations
HTS Office renovations
20151204
0
News Article
—
—
2
HTS Office renovations
 Shelter relief in Lebanon & Iraq
Shelter relief in Lebanon & Iraq
20151207
0
News Article
—
—
2
Shelter relief in Lebanon & Iraq
Shelter relief in Lebanon & Iraq
Shelter relief in Lebanon & Iraq
20151207
0
News Article
—
—
2
Shelter relief in Lebanon & Iraq
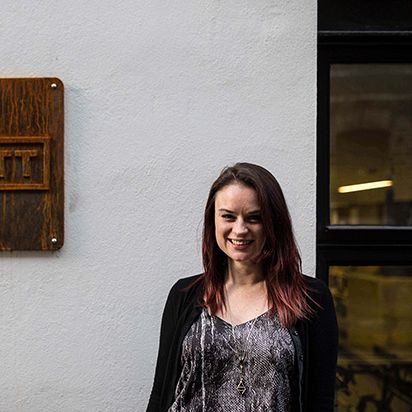 New Associate
New Associate
20160106
0
News Article
—
—
2
New Associate
New Associate
New Associate
20160106
0
News Article
—
—
2
New Associate
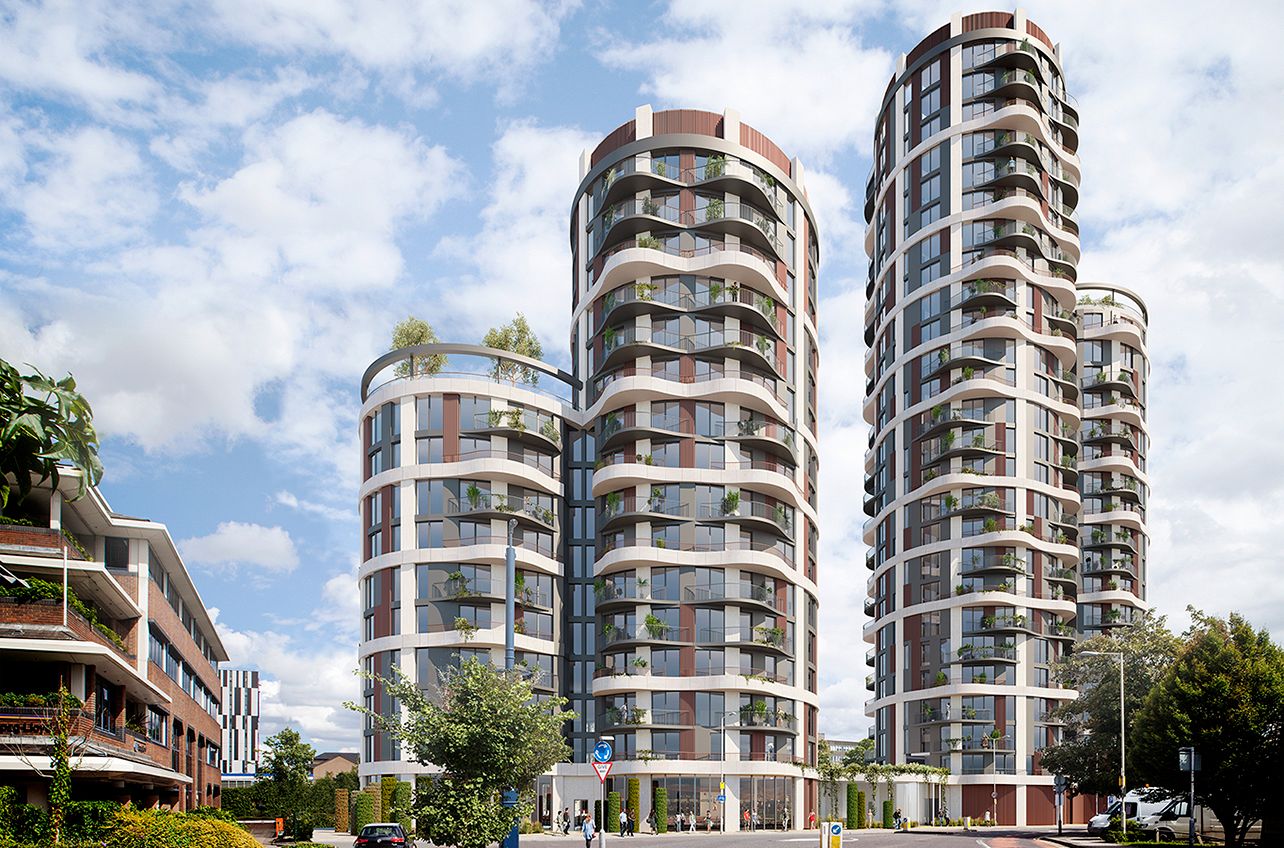 Cambridge Road gets planning
Cambridge Road gets planning
20151209
0
News Article
—
—
2
Cambridge Road gets planning
Cambridge Road gets planning
Cambridge Road gets planning
20151209
0
News Article
—
—
2
Cambridge Road gets planning
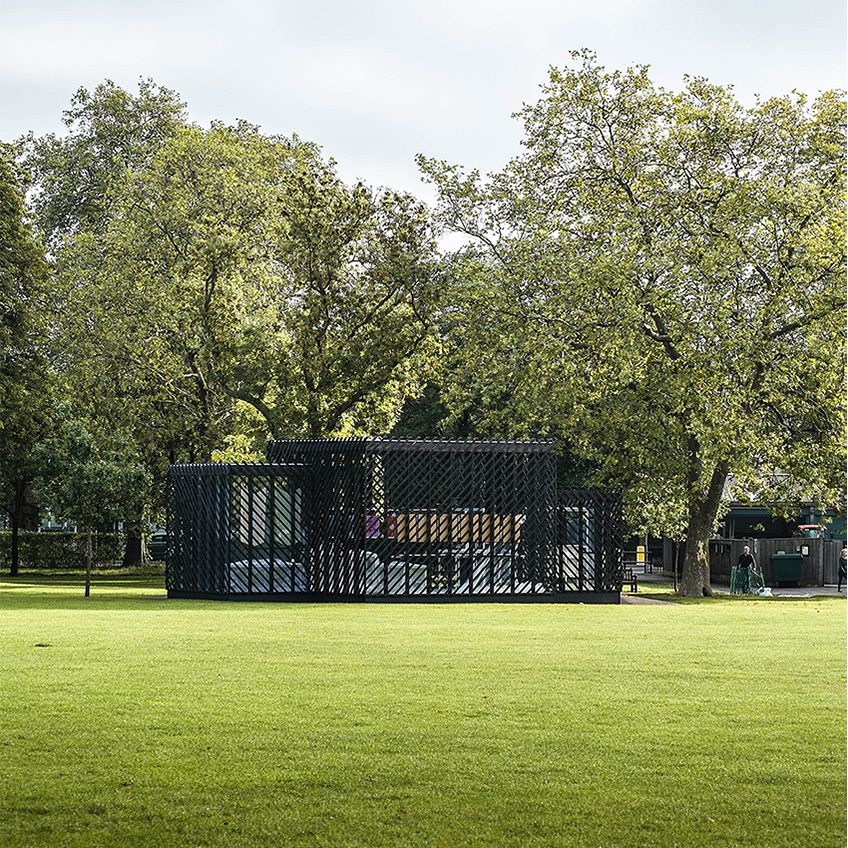 Queens Park Pavillion featured in the Architects Journal & Dezeen
Queens Park Pavillion featured in the Architects Journal & Dezeen
20151211
0
News Article
—
—
2
Queens Park Pavillion featured in the Architects Journal & Dezeen
Queens Park Pavillion featured in the Architects Journal & Dezeen
Queens Park Pavillion featured in the Architects Journal & Dezeen
20151211
0
News Article
—
—
2
Queens Park Pavillion featured in the Architects Journal & Dezeen
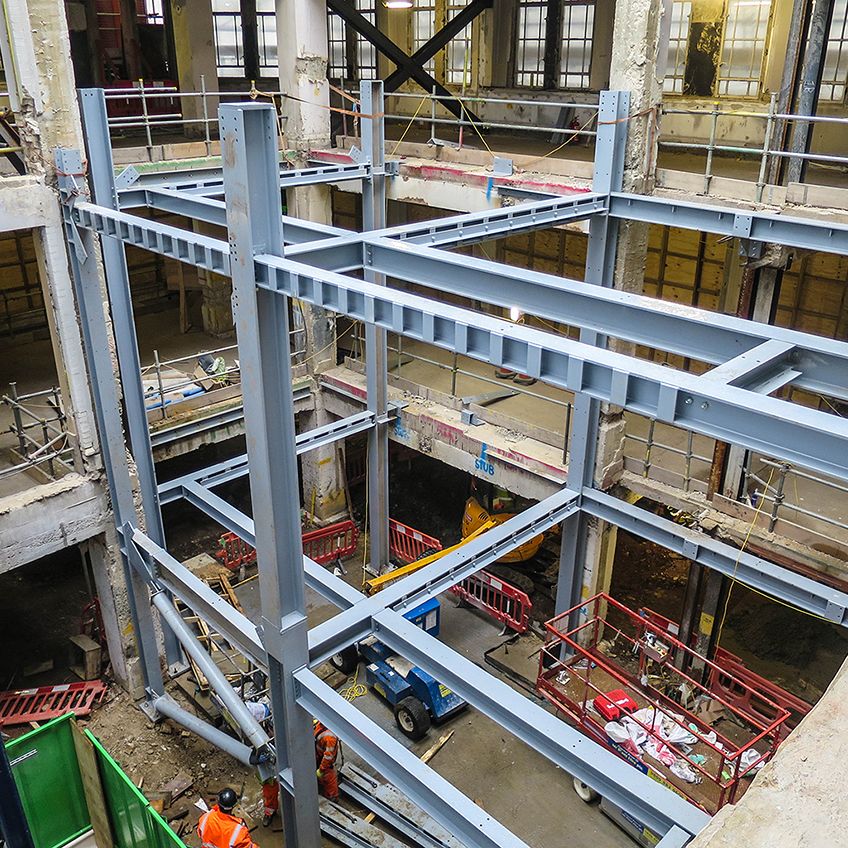 Epworth House Phase steelwork starts on site
Epworth House Phase 1 steelwork starts on site
20160104
0
News Article
—
—
2
Epworth House Phase 1 steelwork starts on site
Epworth House Phase steelwork starts on site
Epworth House Phase 1 steelwork starts on site
20160104
0
News Article
—
—
2
Epworth House Phase 1 steelwork starts on site
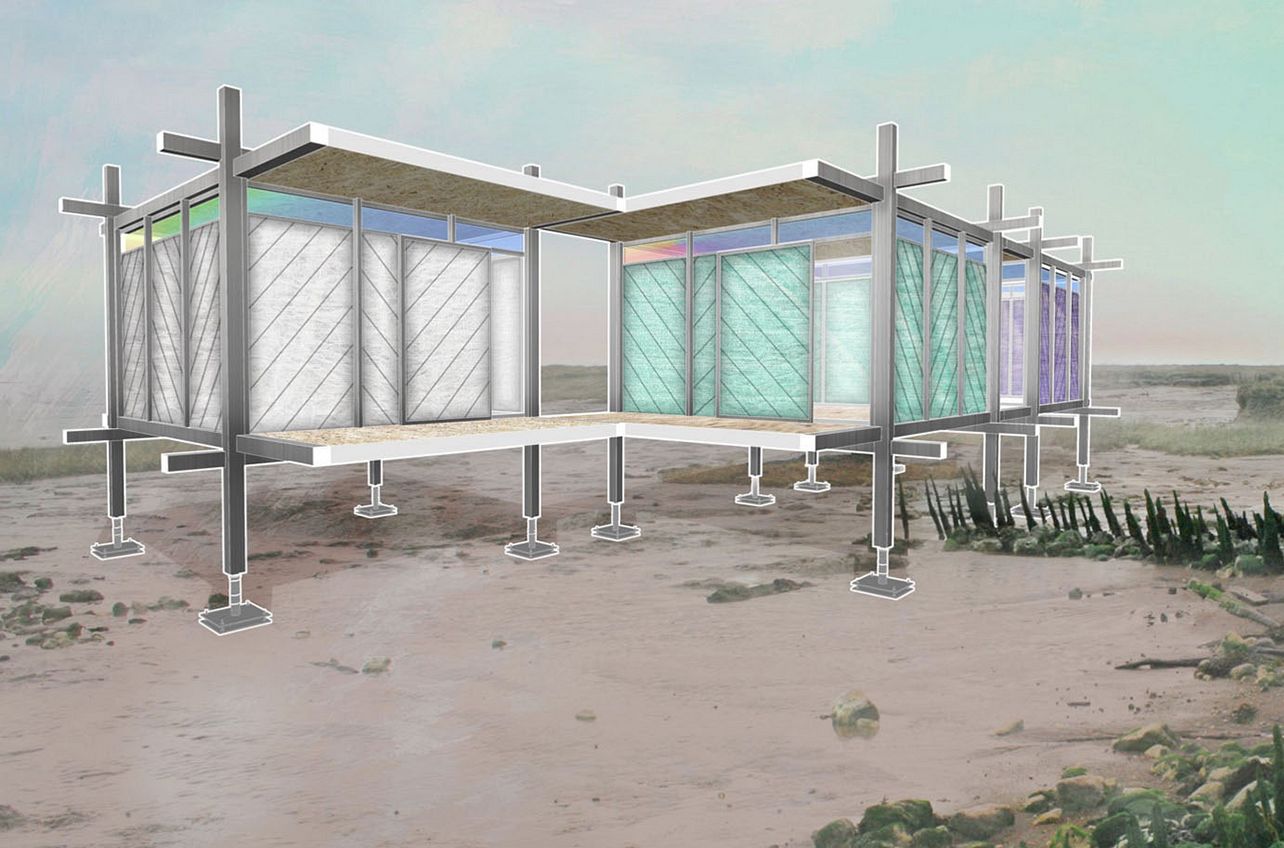 Aluminium House
Aluminium House
20160114
0
News Article
—
—
2
Aluminium House
Aluminium House
Aluminium House
20160114
0
News Article
—
—
2
Aluminium House
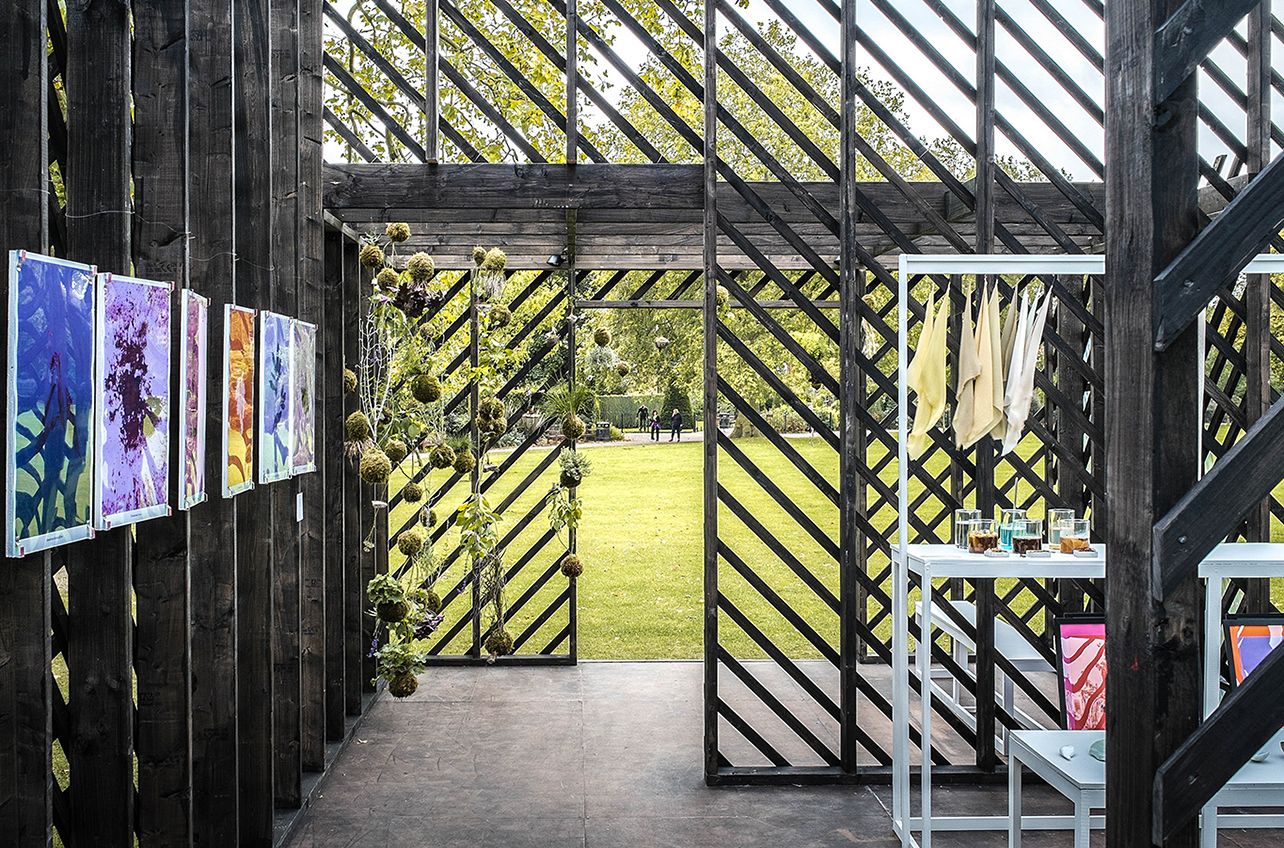 Opening of Queens Park Pavillion | London Design Festival
Opening of Queens Park Pavillion | London Design Festival 2015
20150921
0
News Article
—
—
2
Opening of Queens Park Pavillion | London Design Festival 2015
Opening of Queens Park Pavillion | London Design Festival
Opening of Queens Park Pavillion | London Design Festival 2015
20150921
0
News Article
—
—
2
Opening of Queens Park Pavillion | London Design Festival 2015
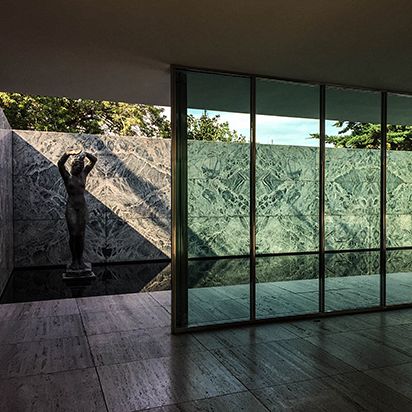 HTS Study Trip Barcelona
HTS Study Trip 2015 - Barcelona
20150925
0
News Article
—
—
2
HTS Study Trip 2015 - Barcelona
HTS Study Trip Barcelona
HTS Study Trip 2015 - Barcelona
20150925
0
News Article
—
—
2
HTS Study Trip 2015 - Barcelona
 Velo+ London to Paris
Velo+ London to Paris
20150929
0
News Article
—
—
2
Velo+ London to Paris
Velo+ London to Paris
Velo+ London to Paris
20150929
0
News Article
—
—
2
Velo+ London to Paris
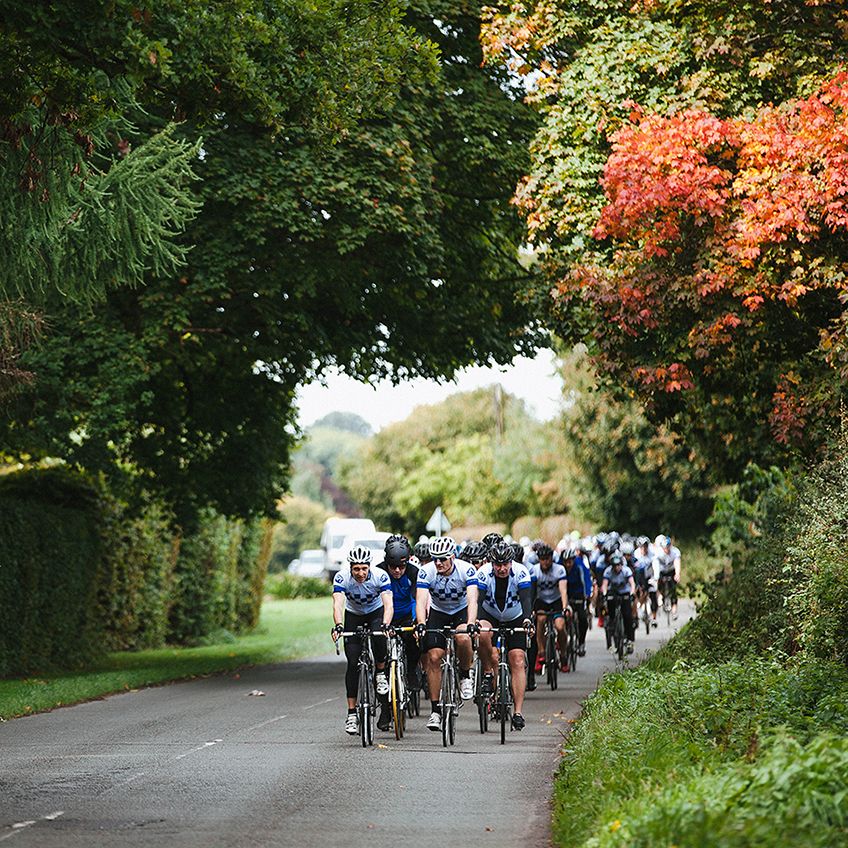 GPE Cycle Ride
GPE Cycle Ride 2015
20151005
0
News Article
—
—
2
GPE Cycle Ride 2015
GPE Cycle Ride
GPE Cycle Ride 2015
20151005
0
News Article
—
—
2
GPE Cycle Ride 2015
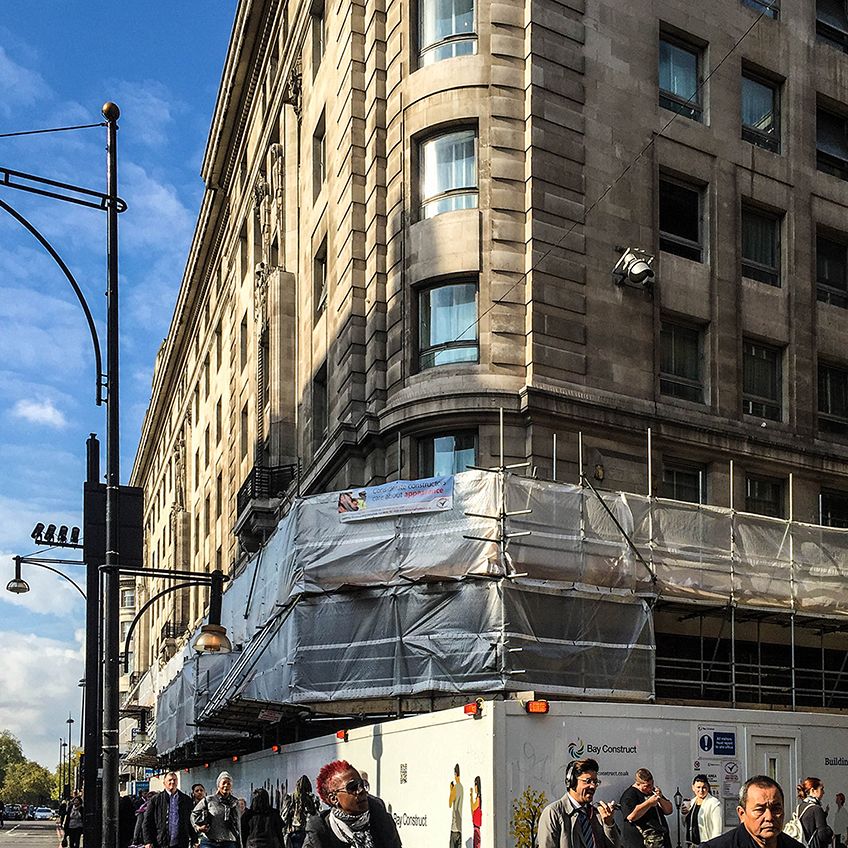 Demolition begins at the Cumberland Hotel
Demolition begins at the Cumberland Hotel
20151014
0
News Article
—
—
2
Demolition begins at the Cumberland Hotel
Demolition begins at the Cumberland Hotel
Demolition begins at the Cumberland Hotel
20151014
0
News Article
—
—
2
Demolition begins at the Cumberland Hotel
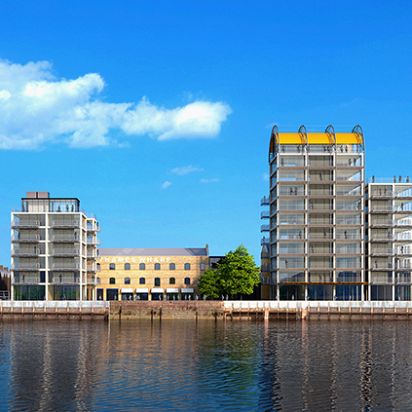 Thames Wharf gets planning
Thames Wharf gets planning
20151014
0
News Article
—
—
2
Thames Wharf gets planning
Thames Wharf gets planning
Thames Wharf gets planning
20151014
0
News Article
—
—
2
Thames Wharf gets planning
 Abbey Road Studios: Phase Complete
Abbey Road Studios: Phase 1 Complete
20151104
0
News Article
—
—
2
Abbey Road Studios: Phase 1 Complete
Abbey Road Studios: Phase Complete
Abbey Road Studios: Phase 1 Complete
20151104
0
News Article
—
—
2
Abbey Road Studios: Phase 1 Complete
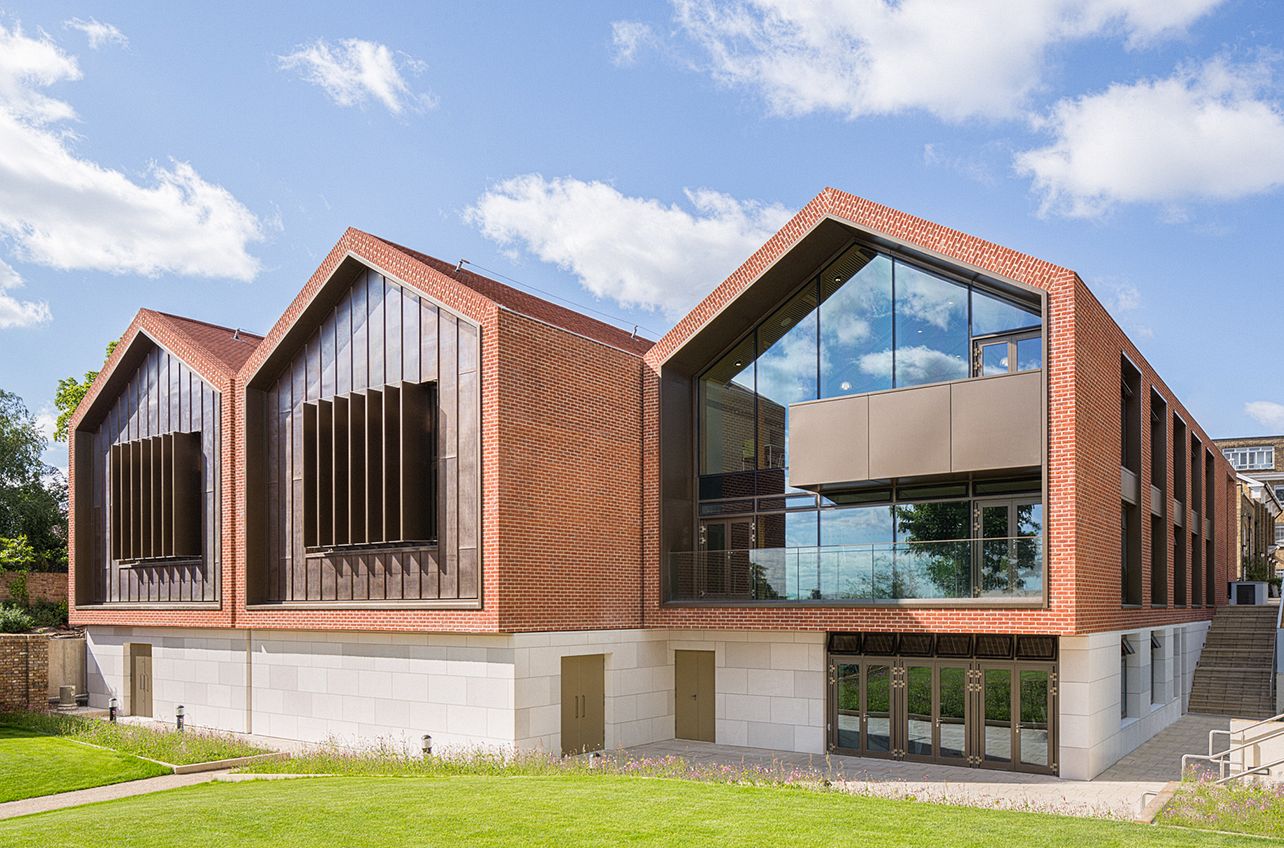 Channing School: Phase I completes
Channing School: Phase I completes
20151020
0
News Article
—
—
2
Channing School: Phase I completes
Channing School: Phase I completes
Channing School: Phase I completes
20151020
0
News Article
—
—
2
Channing School: Phase I completes
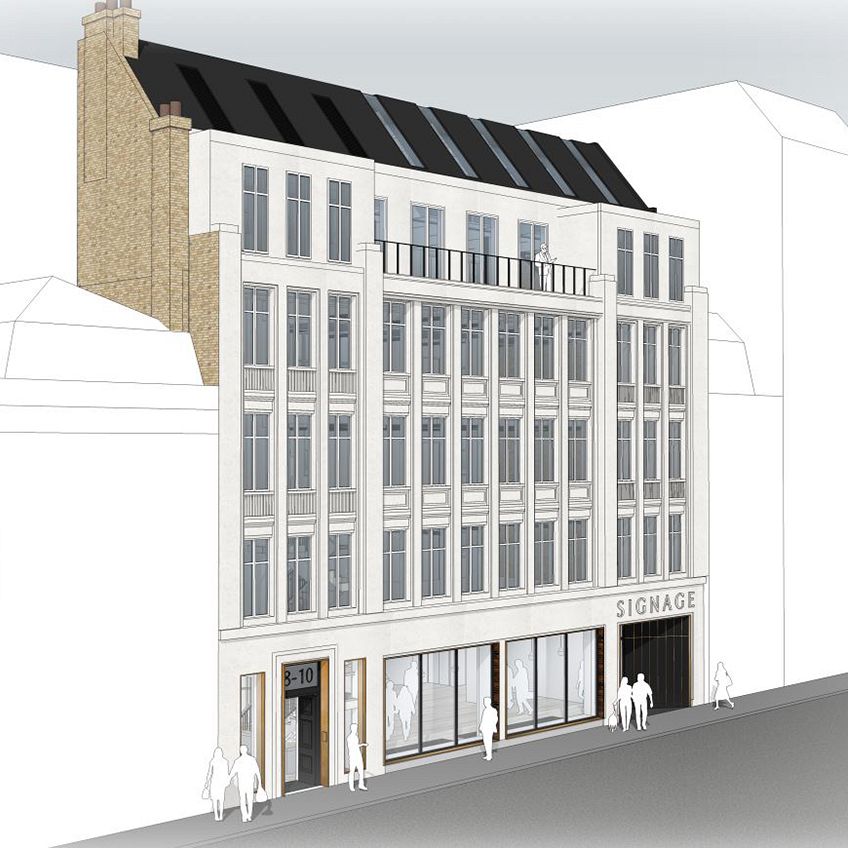 Lower James Street gets planning
Lower James Street gets planning
20151022
0
News Article
—
—
2
Lower James Street gets planning
Lower James Street gets planning
Lower James Street gets planning
20151022
0
News Article
—
—
2
Lower James Street gets planning
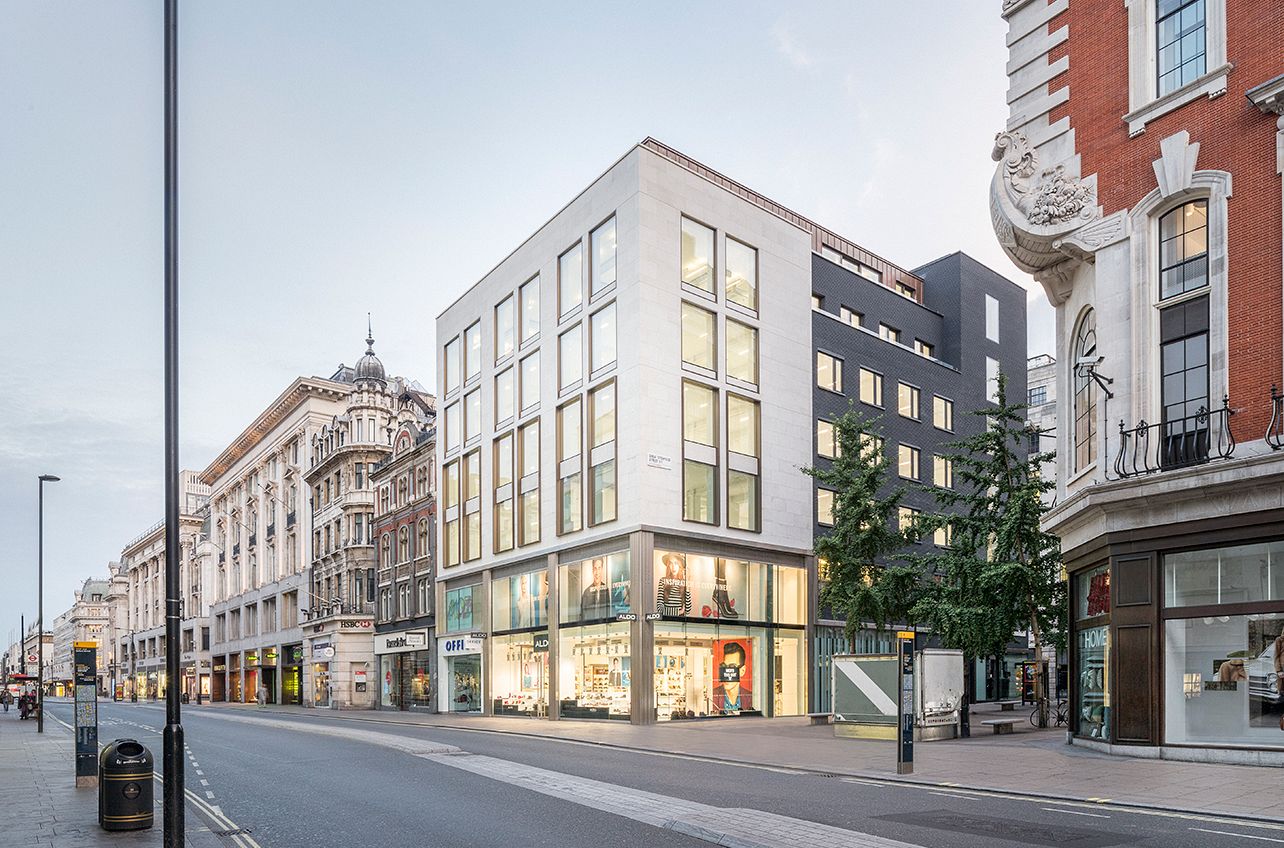 Market Place completes
Market Place completes
20151023
0
News Article
—
—
2
Market Place completes
Market Place completes
Market Place completes
20151023
0
News Article
—
—
2
Market Place completes
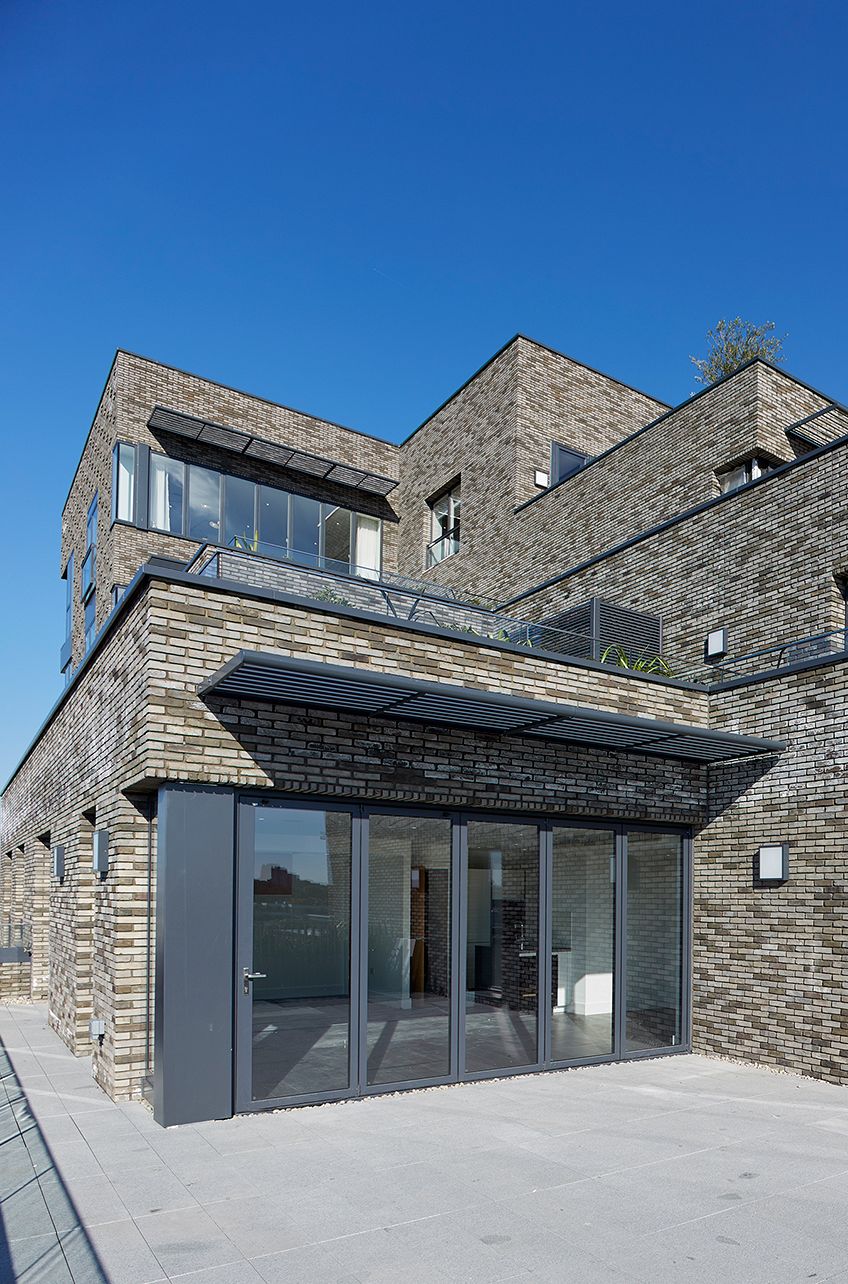 Upper Richmond Road: Phase I Complete
Upper Richmond Road: Phase I Complete
20151026
0
News Article
—
—
2
Upper Richmond Road: Phase I Complete
Upper Richmond Road: Phase I Complete
Upper Richmond Road: Phase I Complete
20151026
0
News Article
—
—
2
Upper Richmond Road: Phase I Complete
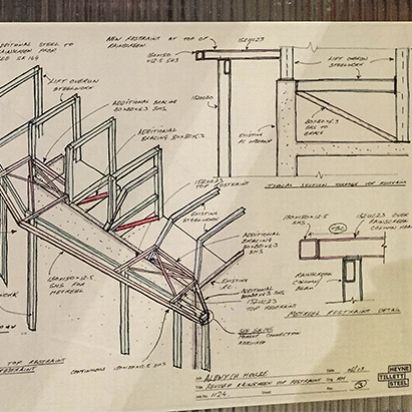 Engineering Club Sketching Competition & Exhibition
Engineering Club Sketching Competition & Exhibition
20151026
0
News Article
—
—
2
Engineering Club Sketching Competition & Exhibition
Engineering Club Sketching Competition & Exhibition
Engineering Club Sketching Competition & Exhibition
20151026
0
News Article
—
—
2
Engineering Club Sketching Competition & Exhibition
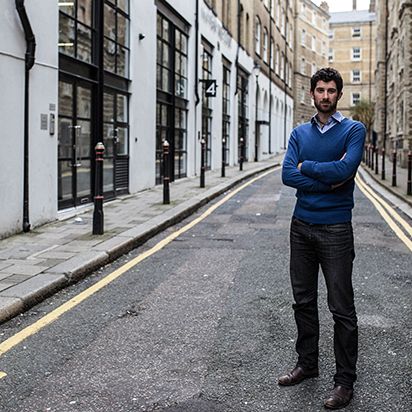 Chartership Success
Chartership Success
20151029
0
News Article
—
—
2
Chartership Success
Chartership Success
Chartership Success
20151029
0
News Article
—
—
2
Chartership Success
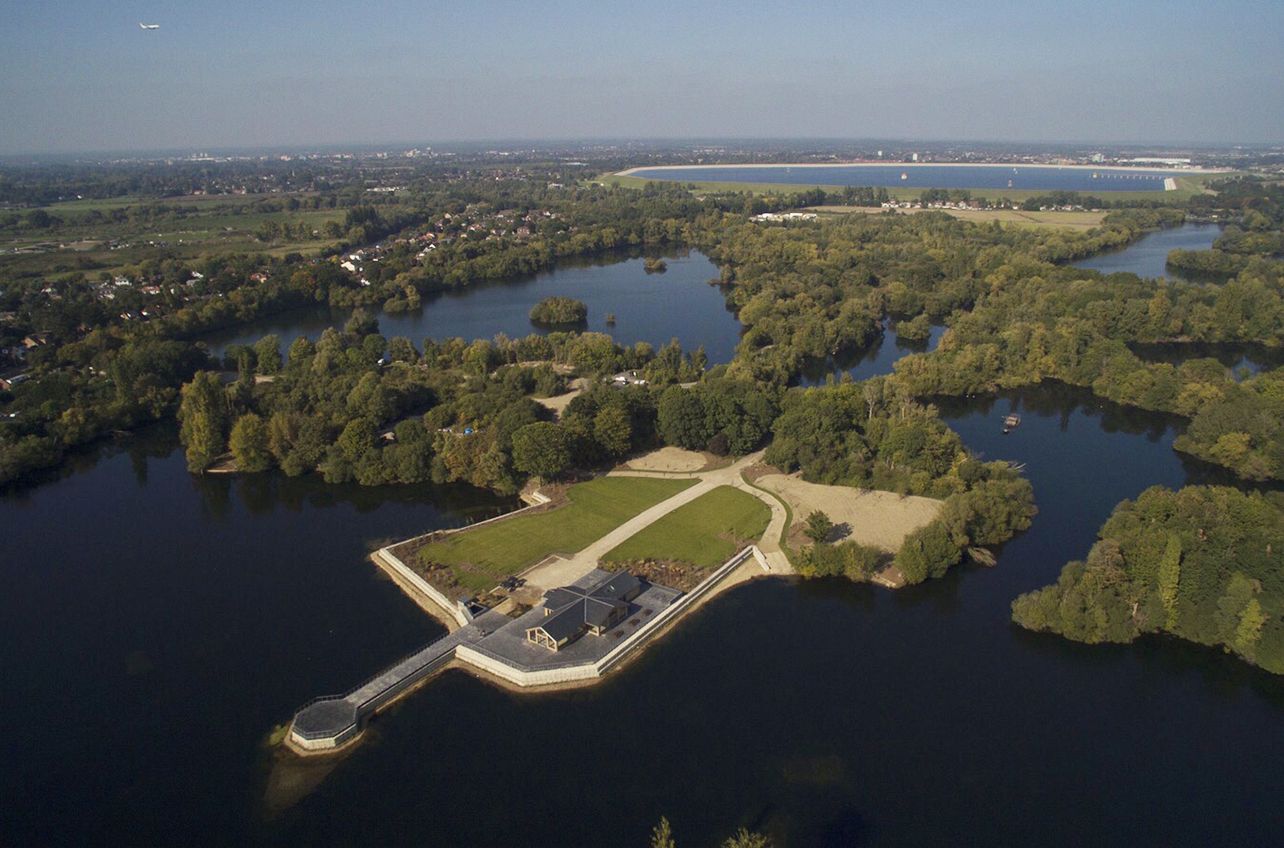 Wraysbury Phase Nearing Completion
Wraysbury - Phase 2 Nearing Completion
20151105
0
News Article
—
—
2
Wraysbury - Phase 2 Nearing Completion
Wraysbury Phase Nearing Completion
Wraysbury - Phase 2 Nearing Completion
20151105
0
News Article
—
—
2
Wraysbury - Phase 2 Nearing Completion
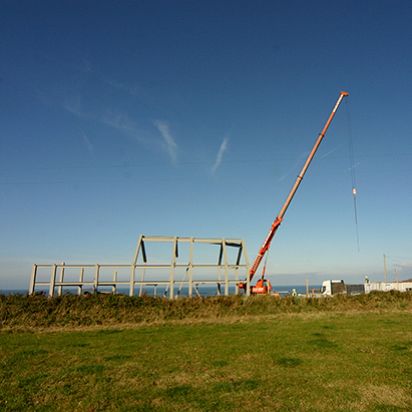 Carn Eithen, Pembrokeshire Steel Frame Under Construction
Carn Eithen, Pembrokeshire - Steel Frame Under Construction
20151105
0
News Article
—
—
2
Carn Eithen, Pembrokeshire - Steel Frame Under Construction
Carn Eithen, Pembrokeshire Steel Frame Under Construction
Carn Eithen, Pembrokeshire - Steel Frame Under Construction
20151105
0
News Article
—
—
2
Carn Eithen, Pembrokeshire - Steel Frame Under Construction
 HTS Office Move
HTS Office Move
20150215
0
News Article
—
—
2
HTS Office Move
HTS Office Move
HTS Office Move
20150215
0
News Article
—
—
2
HTS Office Move
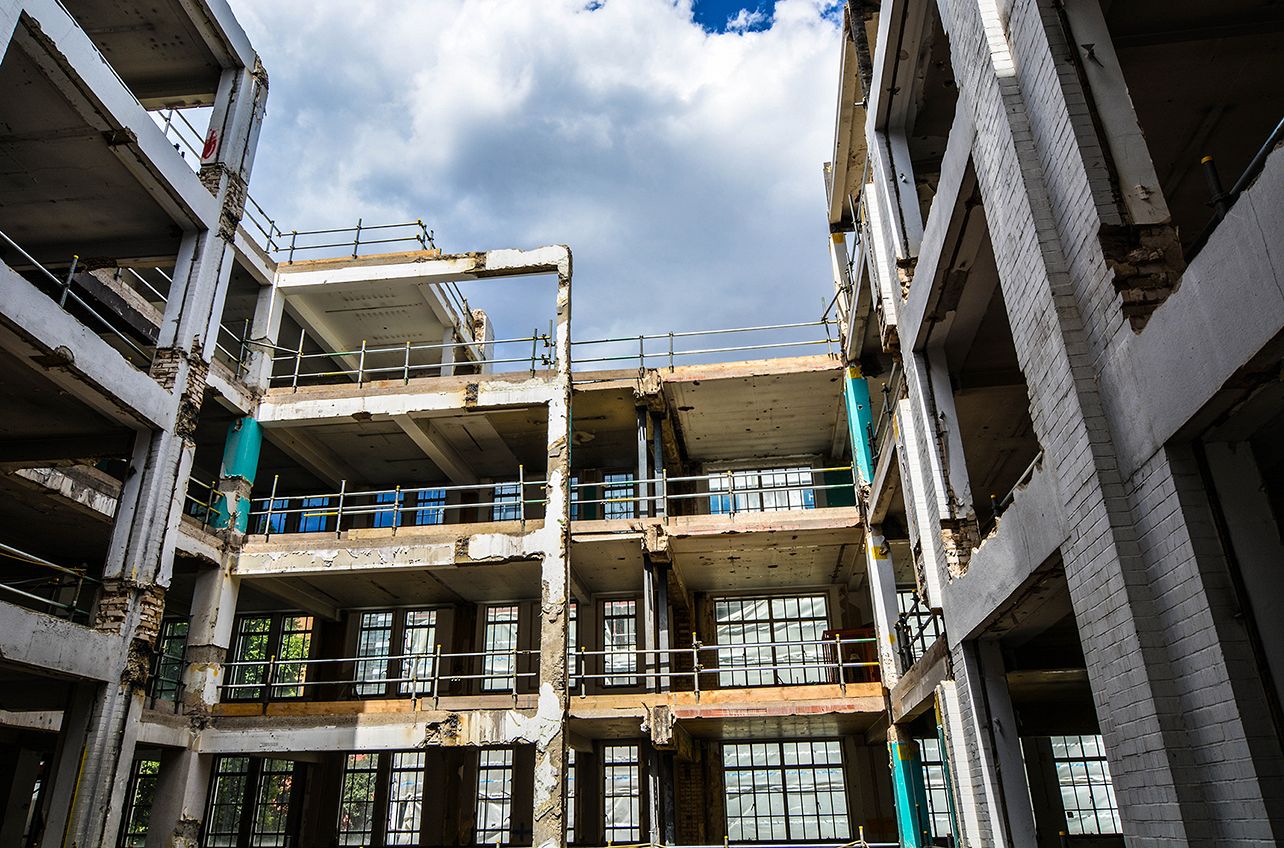 Demolition phase completed at Epworth House
Demolition phase 1 completed at Epworth House
20150803
0
News Article
—
—
2
Demolition phase 1 completed at Epworth House
Demolition phase completed at Epworth House
Demolition phase 1 completed at Epworth House
20150803
0
News Article
—
—
2
Demolition phase 1 completed at Epworth House
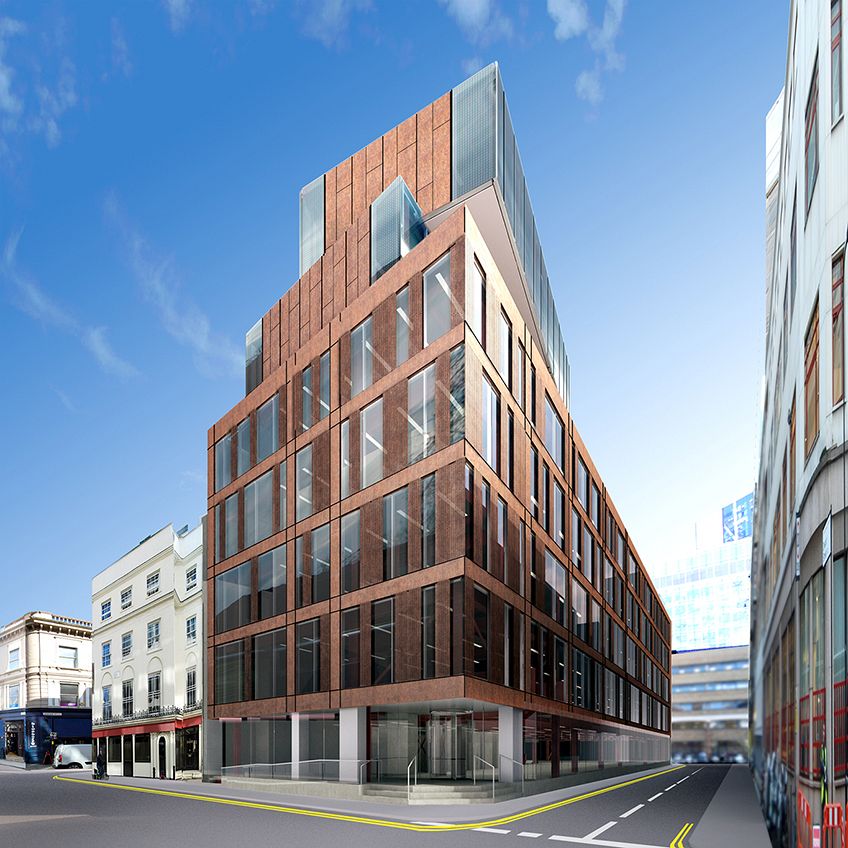 Work underway on Seventy Wilson
Work underway on Seventy Wilson
20150806
0
News Article
—
—
2
Work underway on Seventy Wilson
Work underway on Seventy Wilson
Work underway on Seventy Wilson
20150806
0
News Article
—
—
2
Work underway on Seventy Wilson
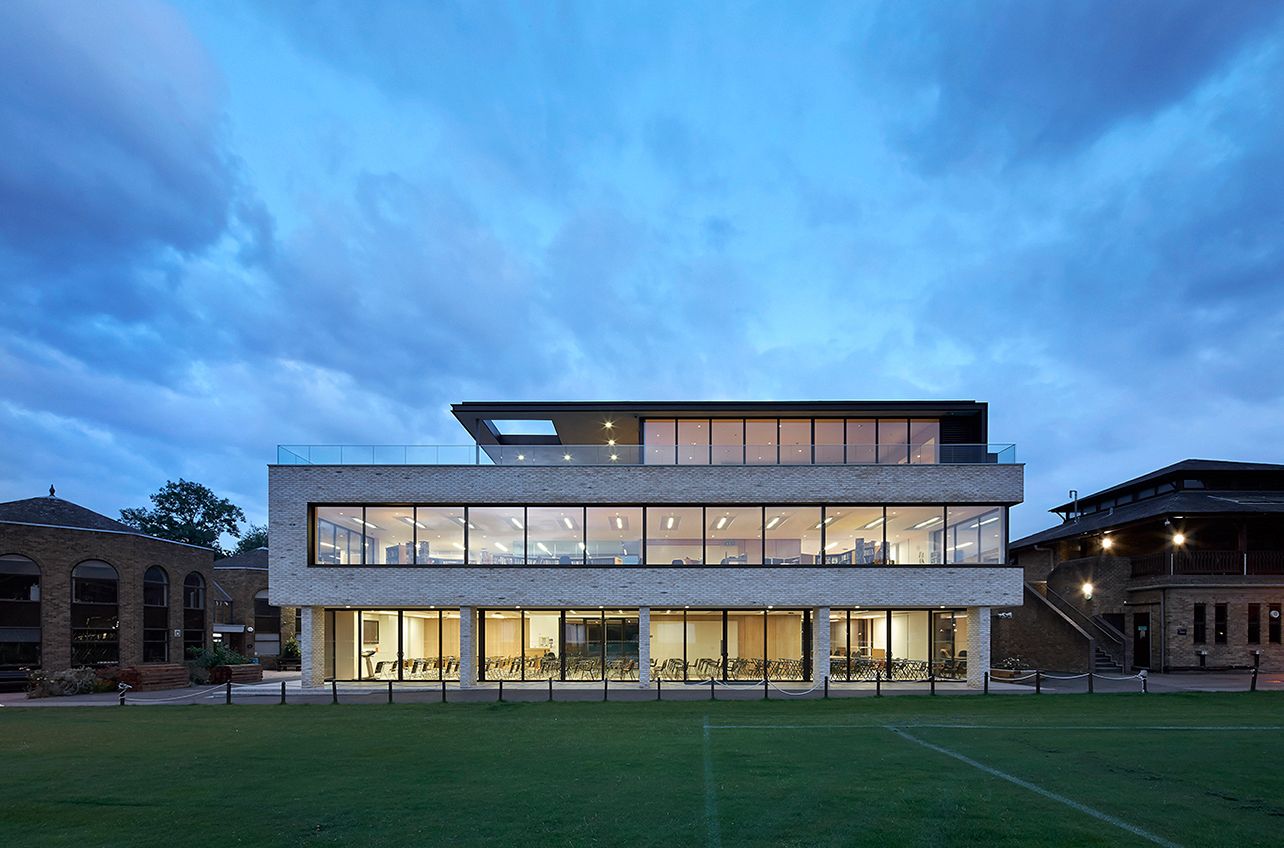 Forest School shortlisted for BCI Award
Forest School shortlisted for BCI Award 2015
20150806
0
News Article
—
—
2
Forest School shortlisted for BCI Award 2015
Forest School shortlisted for BCI Award
Forest School shortlisted for BCI Award 2015
20150806
0
News Article
—
—
2
Forest School shortlisted for BCI Award 2015
![]() Architects Journal features the Vaulted House
Architects Journal features the Vaulted House
20150813
0
News Article
—
—
2
Architects Journal features the Vaulted House
Architects Journal features the Vaulted House
Architects Journal features the Vaulted House
20150813
0
News Article
—
—
2
Architects Journal features the Vaulted House
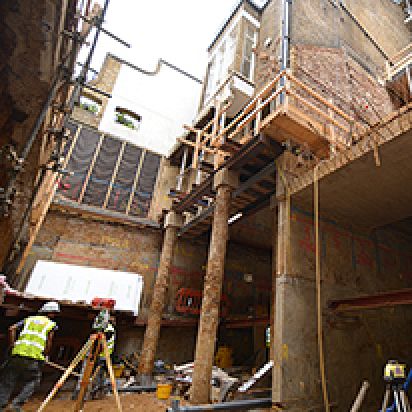 Completion of Basement Excavation to No. & Cadogan Place
Completion of Basement Excavation to No. 41 & 42 Cadogan Place
20150814
0
News Article
—
—
2
Completion of Basement Excavation to No. 41 & 42 Cadogan Place
Completion of Basement Excavation to No. & Cadogan Place
Completion of Basement Excavation to No. 41 & 42 Cadogan Place
20150814
0
News Article
—
—
2
Completion of Basement Excavation to No. 41 & 42 Cadogan Place
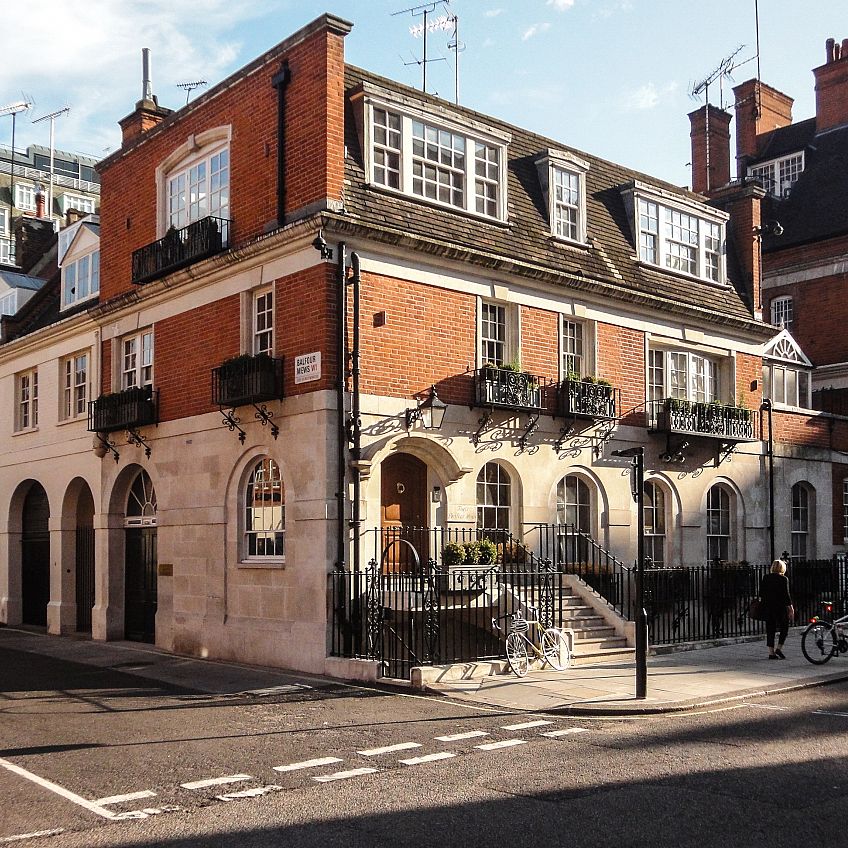 Balfour Mews
0697 - 2 - 4 Balfour Mews
10000000
Project
—
Westminster
1
0697 - 2 - 4 Balfour Mews
Balfour Mews
0697 - 2 - 4 Balfour Mews
10000000
Project
—
Westminster
1
0697 - 2 - 4 Balfour Mews
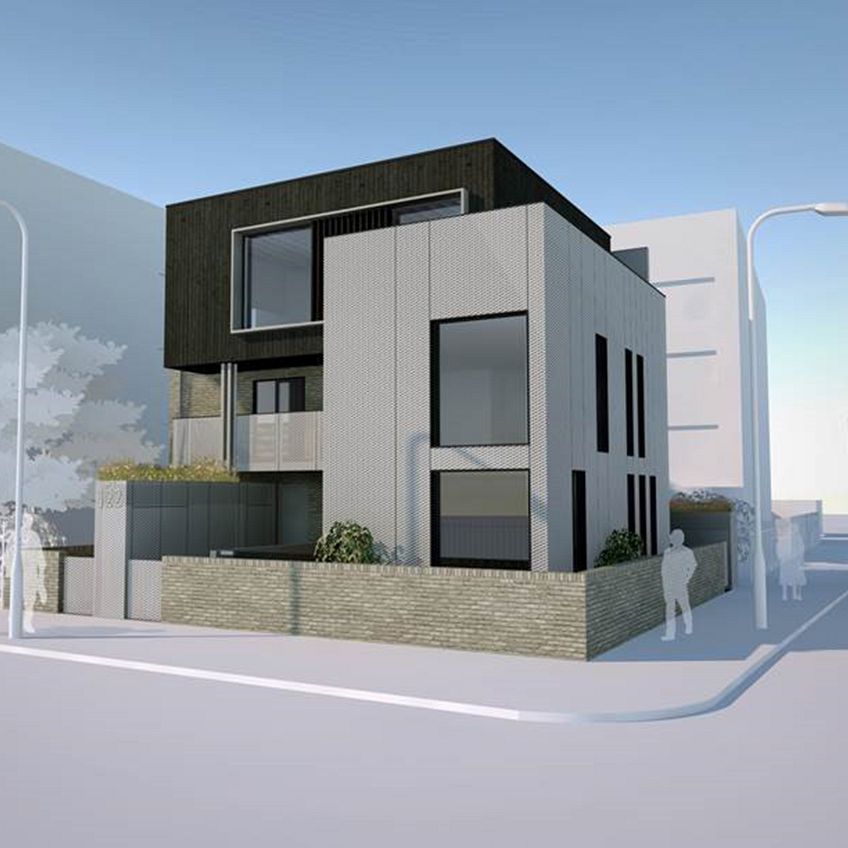 Albany Road gets planning
Albany Road gets planning
20150722
0
News Article
—
—
2
Albany Road gets planning
Albany Road gets planning
Albany Road gets planning
20150722
0
News Article
—
—
2
Albany Road gets planning
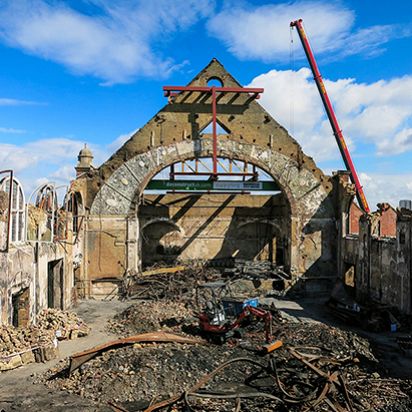 BAC salvage works start on site
BAC salvage works start on site
20150723
0
News Article
—
—
2
BAC salvage works start on site
BAC salvage works start on site
BAC salvage works start on site
20150723
0
News Article
—
—
2
BAC salvage works start on site
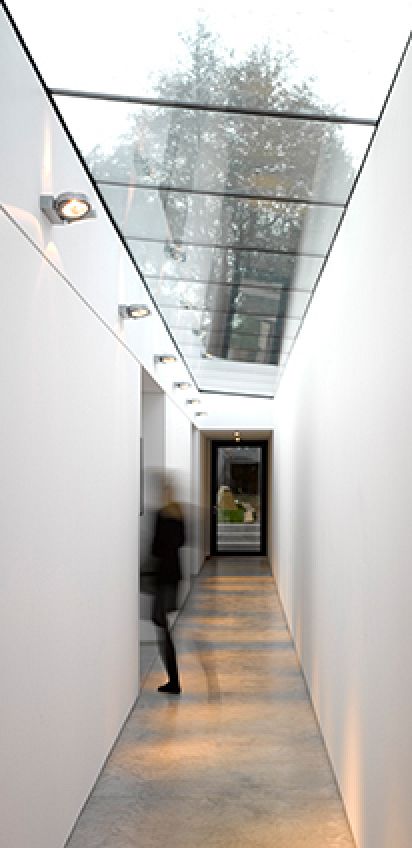 Long House
0425 - Long House
20110101
1000000
Project
2011
Winchester
1
0425 - Long House
Long House
0425 - Long House
20110101
1000000
Project
2011
Winchester
1
0425 - Long House
 Google Campus, Bonhill Street
0685 - Google Campus, Bonhill Street
1500000
Project
—
Hackney
1
0685 - Google Campus, Bonhill Street
Google Campus, Bonhill Street
0685 - Google Campus, Bonhill Street
1500000
Project
—
Hackney
1
0685 - Google Campus, Bonhill Street
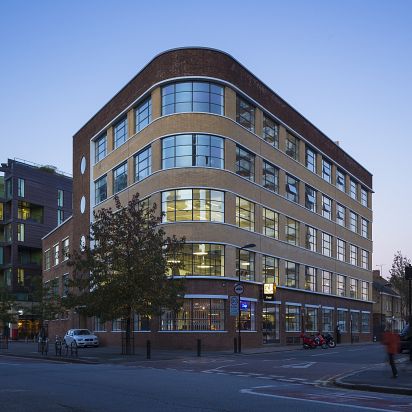 East Road
0699 - East Road
20130101
5000000
Project
2013
Hackney
1
0699 - East Road
East Road
0699 - East Road
20130101
5000000
Project
2013
Hackney
1
0699 - East Road
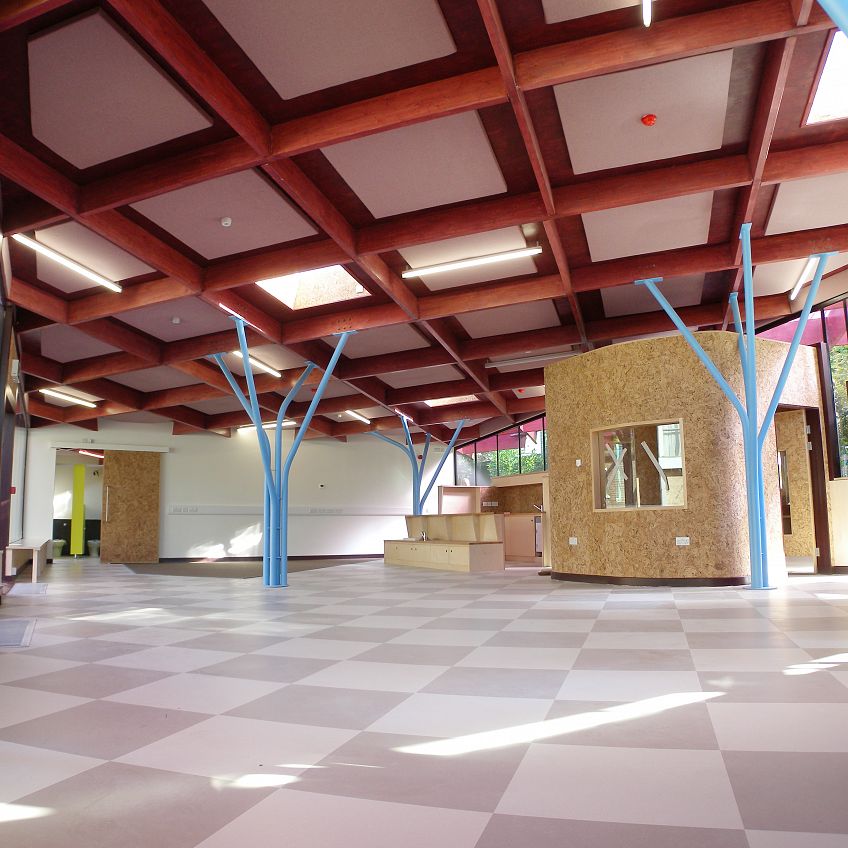 St Elizabeth Primary School
0734 - St Elizabeth Primary School
20130101
1000000
Project
2013
Tower Hamlets
1
0734 - St Elizabeth Primary School
St Elizabeth Primary School
0734 - St Elizabeth Primary School
20130101
1000000
Project
2013
Tower Hamlets
1
0734 - St Elizabeth Primary School
![]() Le Petit Depart
Le Petit Depart
20150706
0
News Article
—
—
2
Le Petit Depart
Le Petit Depart
Le Petit Depart
20150706
0
News Article
—
—
2
Le Petit Depart
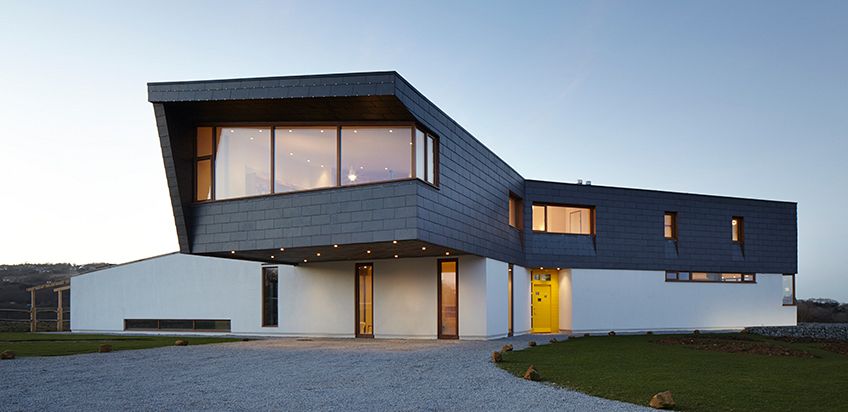 Split House, Hastings
0677 - Split House, Hastings
20141212
1000000
Project
2014
Hastings
1
0677 - Split House, Hastings
Split House, Hastings
0677 - Split House, Hastings
20141212
1000000
Project
2014
Hastings
1
0677 - Split House, Hastings
 HTS visit the Serpentine Gallery Pavilion
HTS visit the Serpentine Gallery Pavilion 2015
20150710
0
News Article
—
—
2
HTS visit the Serpentine Gallery Pavilion 2015
HTS visit the Serpentine Gallery Pavilion
HTS visit the Serpentine Gallery Pavilion 2015
20150710
0
News Article
—
—
2
HTS visit the Serpentine Gallery Pavilion 2015
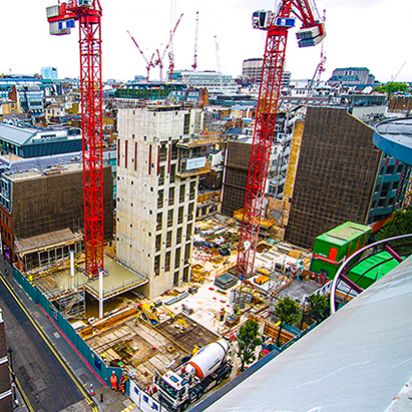 Completion of Jump Formed Core to Broadwick Street
Completion of Jump Formed Core to 30 Broadwick Street
20150713
0
News Article
—
—
2
Completion of Jump Formed Core to 30 Broadwick Street
Completion of Jump Formed Core to Broadwick Street
Completion of Jump Formed Core to 30 Broadwick Street
20150713
0
News Article
—
—
2
Completion of Jump Formed Core to 30 Broadwick Street
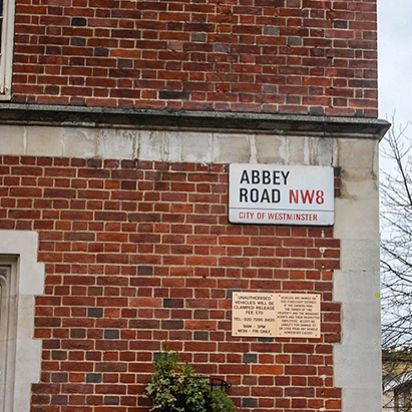 Planning approved for Abbey Road studios revamp
Planning approved for Abbey Road studios revamp
20150714
0
News Article
—
—
2
Planning approved for Abbey Road studios revamp
Planning approved for Abbey Road studios revamp
Planning approved for Abbey Road studios revamp
20150714
0
News Article
—
—
2
Planning approved for Abbey Road studios revamp
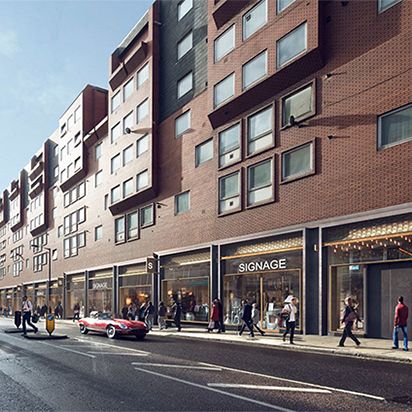 Newport Sandringham gets planning
Newport Sandringham gets planning
20150715
0
News Article
—
—
2
Newport Sandringham gets planning
Newport Sandringham gets planning
Newport Sandringham gets planning
20150715
0
News Article
—
—
2
Newport Sandringham gets planning
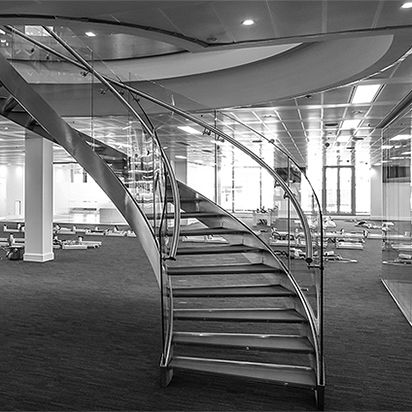 Helical Staircase installed at Gresham Street
Helical Staircase installed at 30 Gresham Street
20150630
0
News Article
—
—
2
Helical Staircase installed at 30 Gresham Street
Helical Staircase installed at Gresham Street
Helical Staircase installed at 30 Gresham Street
20150630
0
News Article
—
—
2
Helical Staircase installed at 30 Gresham Street
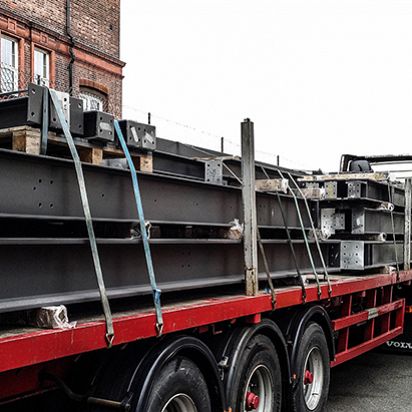 Steel frame erection at Salusbury Road
Steel frame erection at 105-109 Salusbury Road
20150630
0
News Article
—
—
2
Steel frame erection at 105-109 Salusbury Road
Steel frame erection at Salusbury Road
Steel frame erection at 105-109 Salusbury Road
20150630
0
News Article
—
—
2
Steel frame erection at 105-109 Salusbury Road
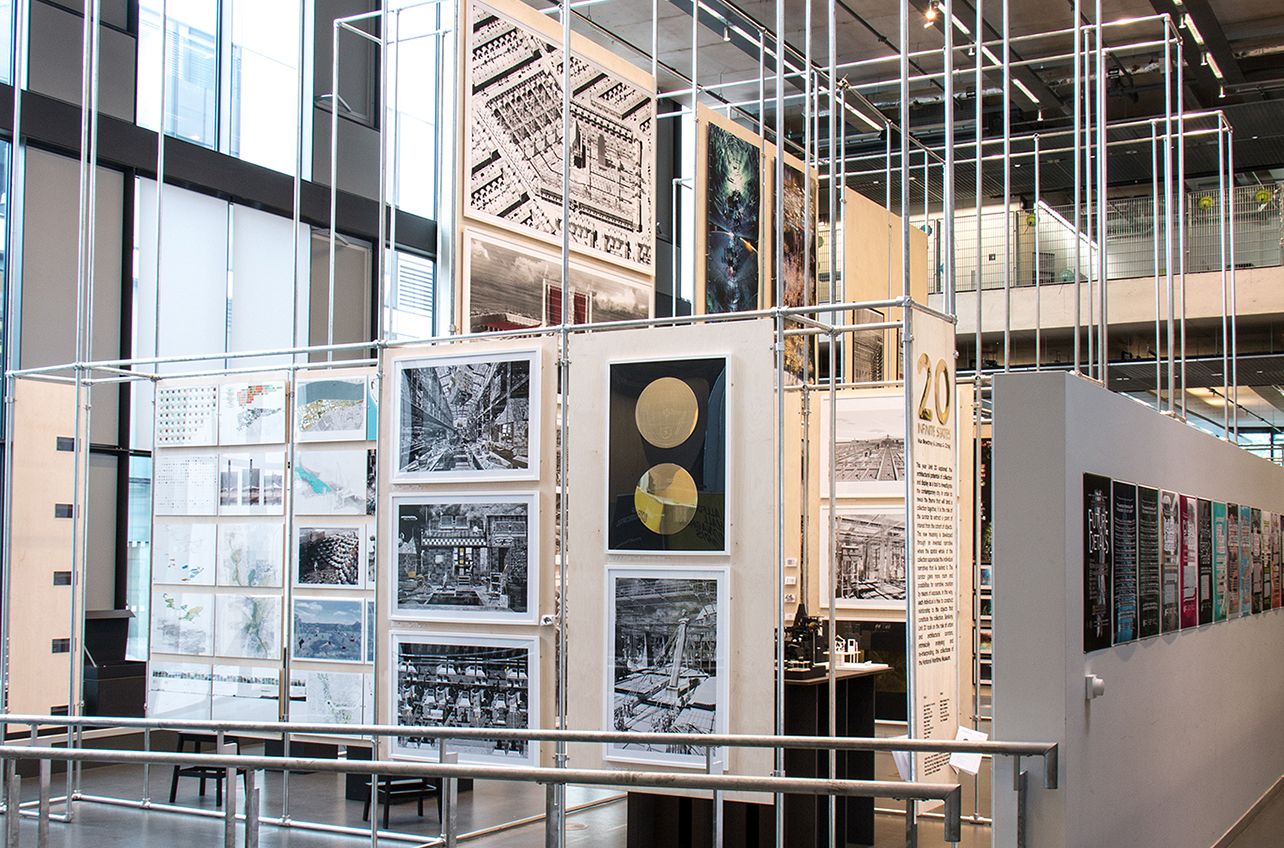 Greenwich University End of year exhibition
Greenwich University - End of year exhibition
20150623
0
News Article
—
—
2
Greenwich University - End of year exhibition
Greenwich University End of year exhibition
Greenwich University - End of year exhibition
20150623
0
News Article
—
—
2
Greenwich University - End of year exhibition
 National Women in Engineering Day
National Women in Engineering Day
20150626
0
News Article
—
—
2
National Women in Engineering Day
National Women in Engineering Day
National Women in Engineering Day
20150626
0
News Article
—
—
2
National Women in Engineering Day
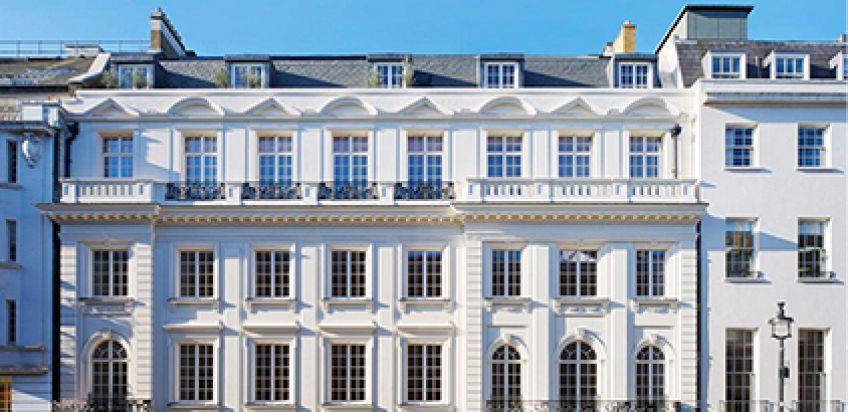 Albemarle Street completes
Albemarle Street completes
20150604
0
News Article
—
—
2
Albemarle Street completes
Albemarle Street completes
Albemarle Street completes
20150604
0
News Article
—
—
2
Albemarle Street completes
 London Festival of Architecture
London Festival of Architecture
20150604
0
News Article
—
—
2
London Festival of Architecture
London Festival of Architecture
London Festival of Architecture
20150604
0
News Article
—
—
2
London Festival of Architecture
 ICE aside football tournament
ICE 5-aside football tournament
20150601
0
News Article
—
—
2
ICE 5-aside football tournament
ICE aside football tournament
ICE 5-aside football tournament
20150601
0
News Article
—
—
2
ICE 5-aside football tournament
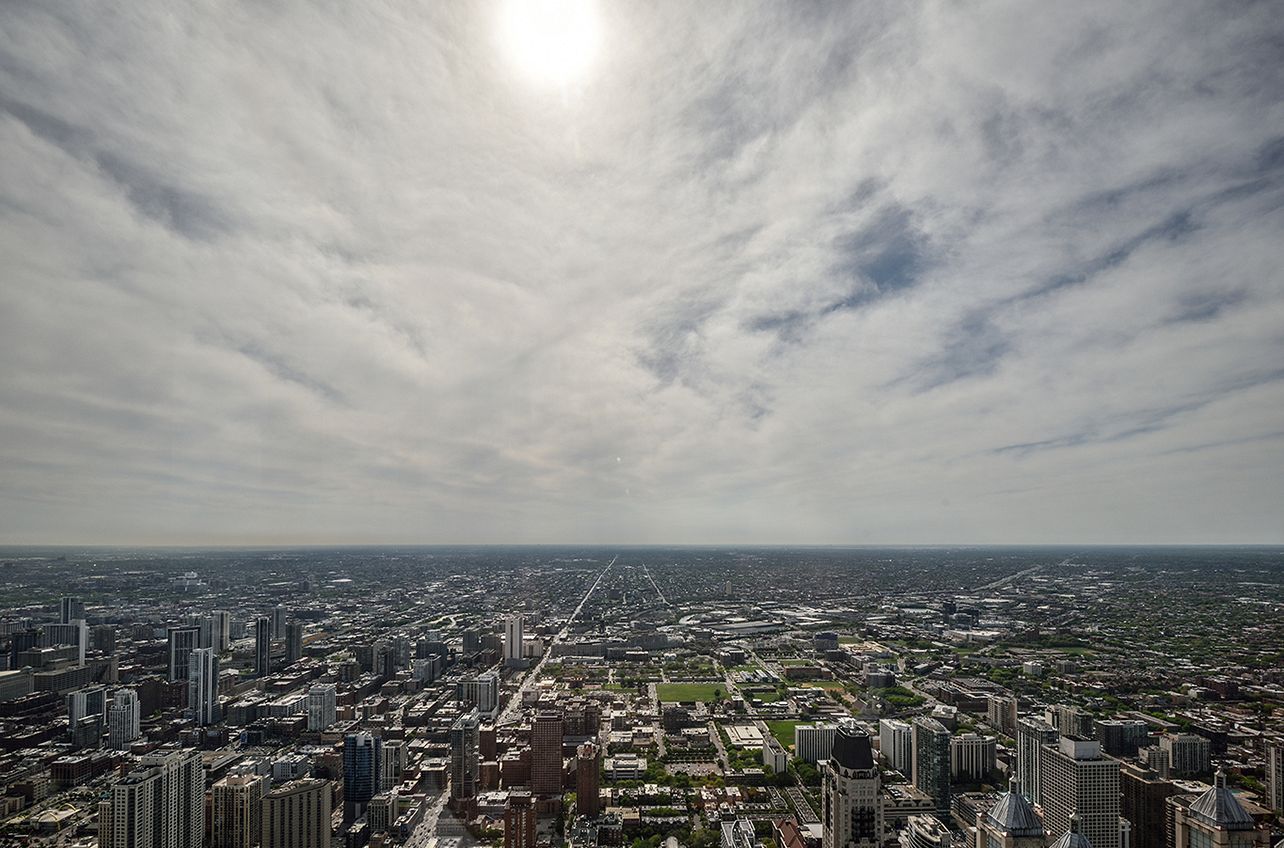 BCO Chicago
BCO Chicago 2015
20150605
0
News Article
—
—
2
BCO Chicago 2015
BCO Chicago
BCO Chicago 2015
20150605
0
News Article
—
—
2
BCO Chicago 2015
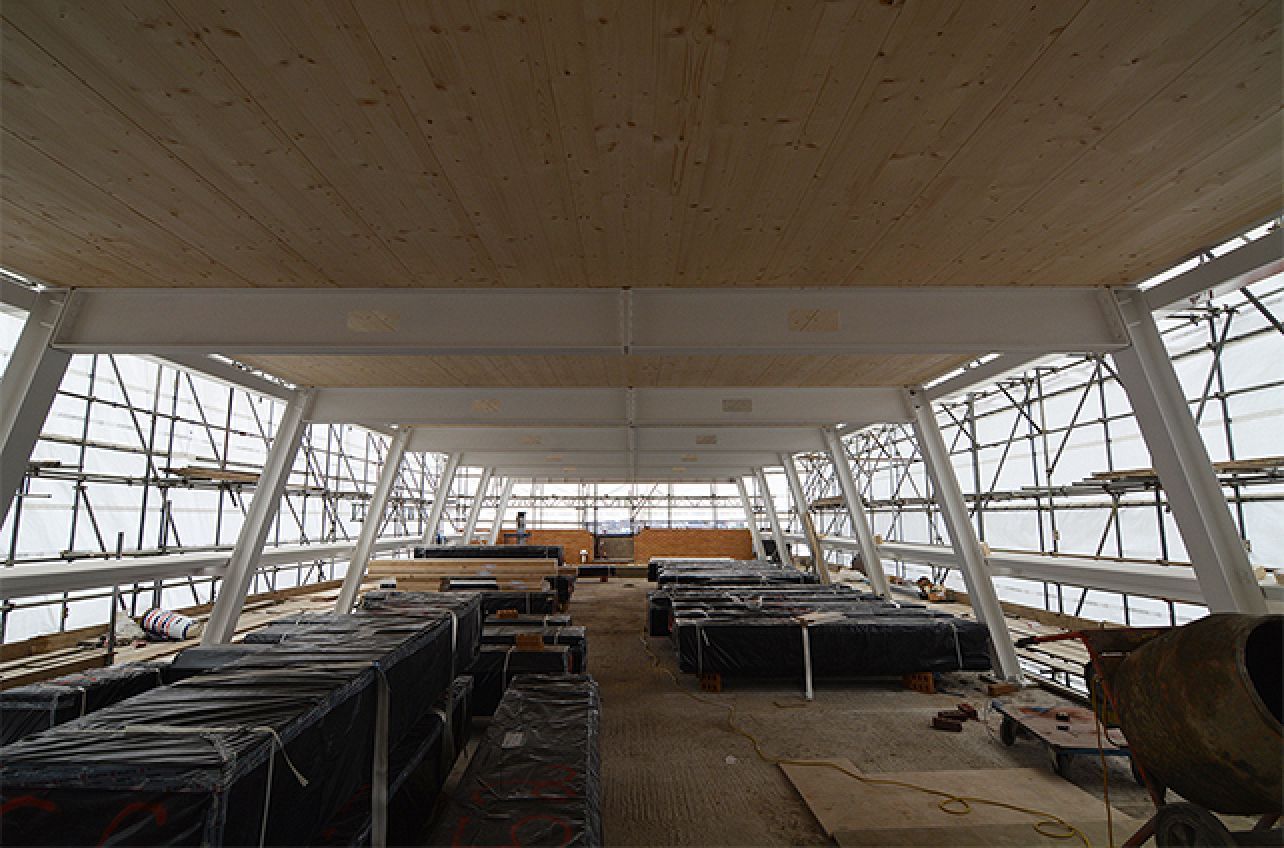 CLT Roof installed on Borough High Street
CLT Roof installed on Borough High Street
20150608
0
News Article
—
—
2
CLT Roof installed on Borough High Street
CLT Roof installed on Borough High Street
CLT Roof installed on Borough High Street
20150608
0
News Article
—
—
2
CLT Roof installed on Borough High Street
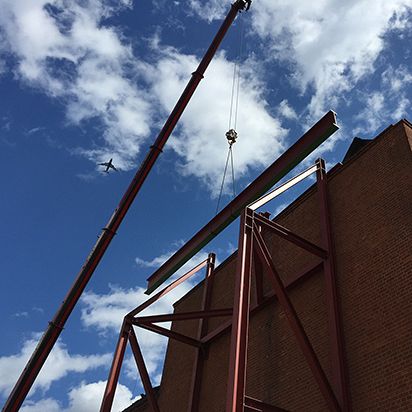 Temporary restraint steelwork goes up at Battersea Arts Centre
Temporary restraint steelwork goes up at Battersea Arts Centre
20150519
0
News Article
—
—
2
Temporary restraint steelwork goes up at Battersea Arts Centre
Temporary restraint steelwork goes up at Battersea Arts Centre
Temporary restraint steelwork goes up at Battersea Arts Centre
20150519
0
News Article
—
—
2
Temporary restraint steelwork goes up at Battersea Arts Centre
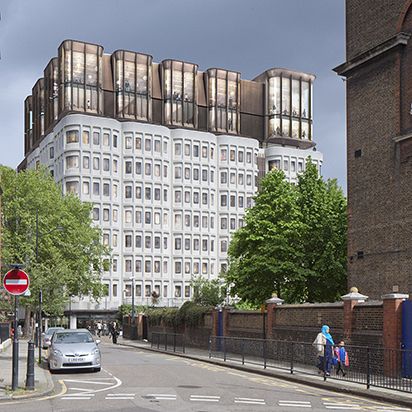 Camden Annex gets planning
Camden Annex gets planning
20150507
0
News Article
—
—
2
Camden Annex gets planning
Camden Annex gets planning
Camden Annex gets planning
20150507
0
News Article
—
—
2
Camden Annex gets planning
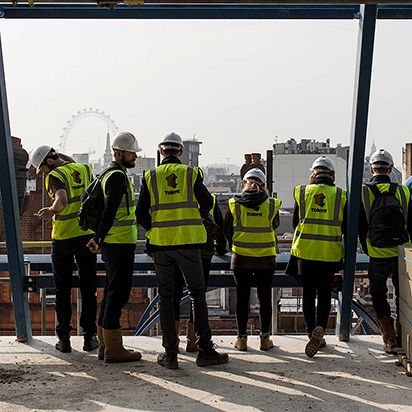 Shaftesbury Avenue topped out
77 Shaftesbury Avenue topped out
20150507
0
News Article
—
—
2
77 Shaftesbury Avenue topped out
Shaftesbury Avenue topped out
77 Shaftesbury Avenue topped out
20150507
0
News Article
—
—
2
77 Shaftesbury Avenue topped out
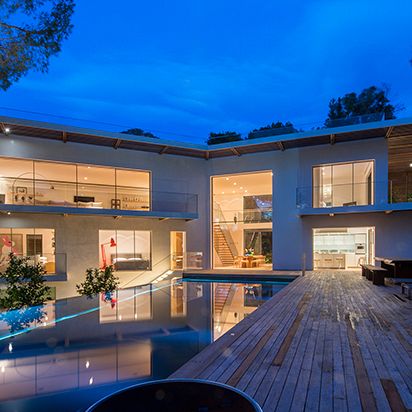 Villa Californie is complete
Villa Californie is complete
20150508
0
News Article
—
—
2
Villa Californie is complete
Villa Californie is complete
Villa Californie is complete
20150508
0
News Article
—
—
2
Villa Californie is complete
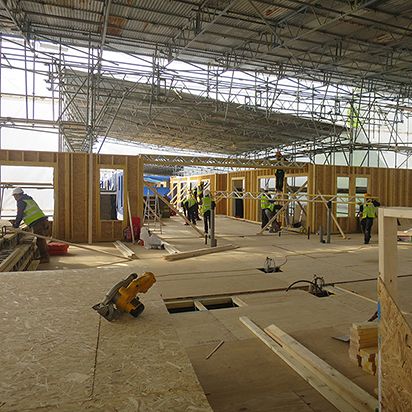 Ellington Court topped out
Ellington Court topped out
20150521
0
News Article
—
—
2
Ellington Court topped out
Ellington Court topped out
Ellington Court topped out
20150521
0
News Article
—
—
2
Ellington Court topped out
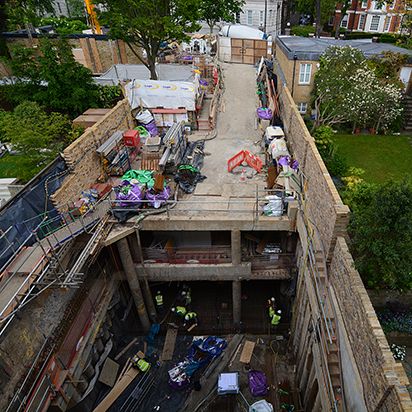 Double storey basement bottomed out
Double storey basement bottomed out
20150520
0
News Article
—
—
2
Double storey basement bottomed out
Double storey basement bottomed out
Double storey basement bottomed out
20150520
0
News Article
—
—
2
Double storey basement bottomed out
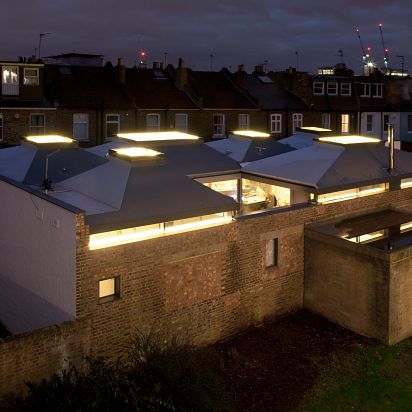 RIBA Awards
RIBA Awards 2015
20150522
0
News Article
—
—
2
RIBA Awards 2015
RIBA Awards
RIBA Awards 2015
20150522
0
News Article
—
—
2
RIBA Awards 2015
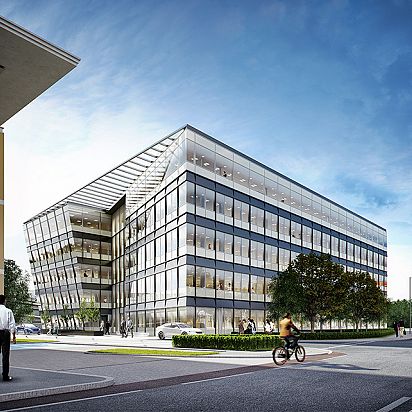 Demolition commences on Tamesis redevelopment
Demolition commences on Tamesis 1 redevelopment
20150526
0
News Article
—
—
2
Demolition commences on Tamesis 1 redevelopment
Demolition commences on Tamesis redevelopment
Demolition commences on Tamesis 1 redevelopment
20150526
0
News Article
—
—
2
Demolition commences on Tamesis 1 redevelopment
![]() Office opening celebration
Office opening celebration
20150327
0
News Article
—
—
2
Office opening celebration
Office opening celebration
Office opening celebration
20150327
0
News Article
—
—
2
Office opening celebration
 New Associates
New Associates
20150401
0
News Article
—
—
2
New Associates
New Associates
New Associates
20150401
0
News Article
—
—
2
New Associates
![]() Benjamin Street project gets planning
Benjamin Street project gets planning
20150301
0
News Article
—
—
2
Benjamin Street project gets planning
Benjamin Street project gets planning
Benjamin Street project gets planning
20150301
0
News Article
—
—
2
Benjamin Street project gets planning
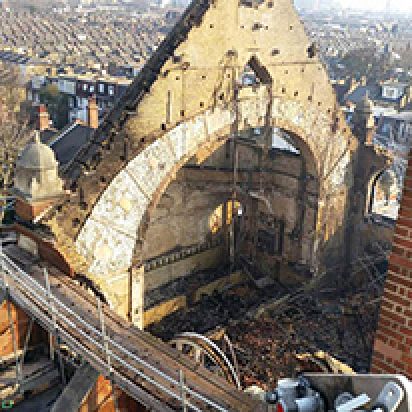 Fire at Battersea Arts Centre
Fire at Battersea Arts Centre
20150402
0
News Article
—
—
2
Fire at Battersea Arts Centre
Fire at Battersea Arts Centre
Fire at Battersea Arts Centre
20150402
0
News Article
—
—
2
Fire at Battersea Arts Centre
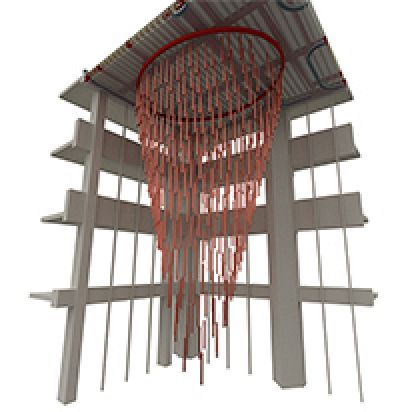 Aldwych House Atrium Sculpture
Aldwych House Atrium Sculpture
20150415
0
News Article
—
—
2
Aldwych House Atrium Sculpture
Aldwych House Atrium Sculpture
Aldwych House Atrium Sculpture
20150415
0
News Article
—
—
2
Aldwych House Atrium Sculpture
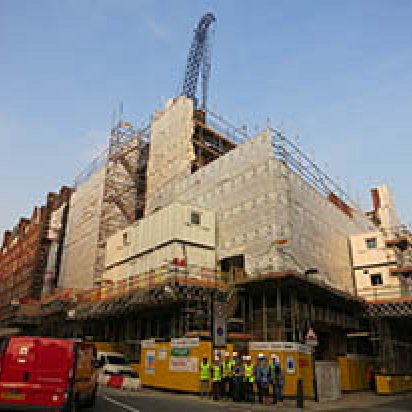 Mount Pleasant & Rosebery Avenue site visit
Mount Pleasant & Rosebery Avenue site visit
20150421
0
News Article
—
—
2
Mount Pleasant & Rosebery Avenue site visit
Mount Pleasant & Rosebery Avenue site visit
Mount Pleasant & Rosebery Avenue site visit
20150421
0
News Article
—
—
2
Mount Pleasant & Rosebery Avenue site visit
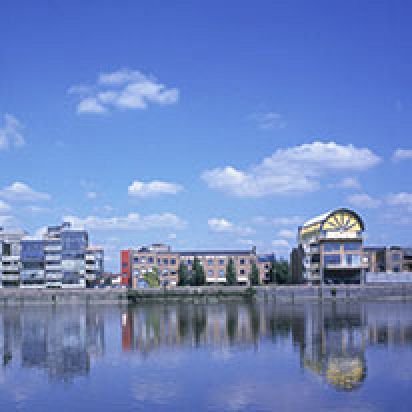 Thames Wharf Studios proposals unveiled by Rogers Stirk Harbour and Partners
Thames Wharf Studios proposals unveiled by Rogers Stirk Harbour and Partners
20150429
0
News Article
—
—
2
Thames Wharf Studios proposals unveiled by Rogers Stirk Harbour and Partners
Thames Wharf Studios proposals unveiled by Rogers Stirk Harbour and Partners
Thames Wharf Studios proposals unveiled by Rogers Stirk Harbour and Partners
20150429
0
News Article
—
—
2
Thames Wharf Studios proposals unveiled by Rogers Stirk Harbour and Partners
 Chartership success
Chartership success
20150430
0
News Article
—
—
2
Chartership success
Chartership success
Chartership success
20150430
0
News Article
—
—
2
Chartership success
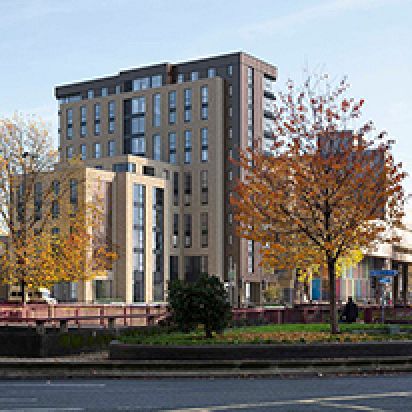 Bristol Print Hall project gets planning
Bristol Print Hall project gets planning
20150501
0
News Article
—
—
2
Bristol Print Hall project gets planning
Bristol Print Hall project gets planning
Bristol Print Hall project gets planning
20150501
0
News Article
—
—
2
Bristol Print Hall project gets planning
 Thames Rib experience
Thames Rib experience
20120722
0
News Article
—
—
2
Thames Rib experience
Thames Rib experience
Thames Rib experience
20120722
0
News Article
—
—
2
Thames Rib experience
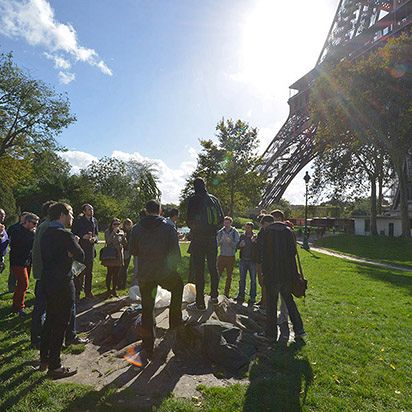 Exploring the Eiffel Tower
Exploring the Eiffel Tower
20121118
0
News Article
—
—
2
Exploring the Eiffel Tower
Exploring the Eiffel Tower
Exploring the Eiffel Tower
20121118
0
News Article
—
—
2
Exploring the Eiffel Tower
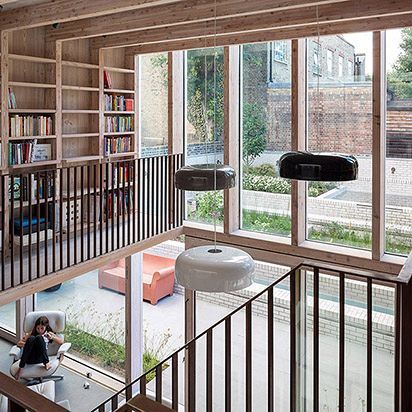 East London House wins Wood Award
East London House wins Wood Award
20121214
0
News Article
—
—
2
East London House wins Wood Award
East London House wins Wood Award
East London House wins Wood Award
20121214
0
News Article
—
—
2
East London House wins Wood Award
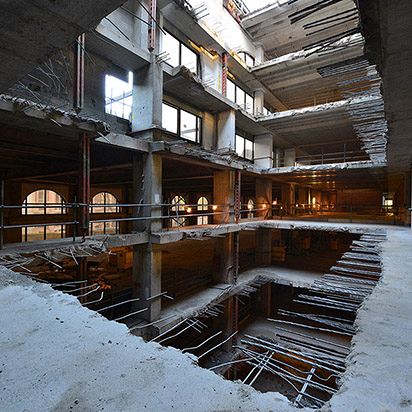 Construction starts at Commodity Quay
Construction starts at Commodity Quay
20130105
0
News Article
—
—
2
Construction starts at Commodity Quay
Construction starts at Commodity Quay
Construction starts at Commodity Quay
20130105
0
News Article
—
—
2
Construction starts at Commodity Quay
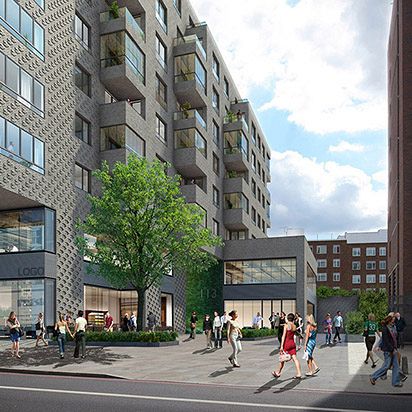 Upper Richmond Road planning approved
Upper Richmond Road planning approved
20130121
0
News Article
—
—
2
Upper Richmond Road planning approved
Upper Richmond Road planning approved
Upper Richmond Road planning approved
20130121
0
News Article
—
—
2
Upper Richmond Road planning approved
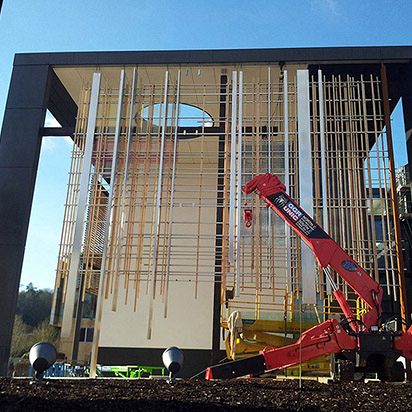 Winchester University completes
Winchester University completes
20130204
0
News Article
—
—
2
Winchester University completes
Winchester University completes
Winchester University completes
20130204
0
News Article
—
—
2
Winchester University completes
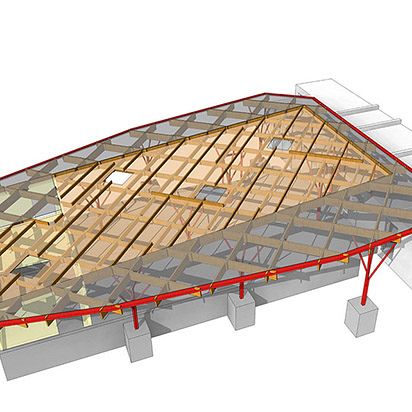 St Elizabeth School reciprocal timber roof frame
St Elizabeth School reciprocal timber roof frame
20130212
0
News Article
—
—
2
St Elizabeth School reciprocal timber roof frame
St Elizabeth School reciprocal timber roof frame
St Elizabeth School reciprocal timber roof frame
20130212
0
News Article
—
—
2
St Elizabeth School reciprocal timber roof frame
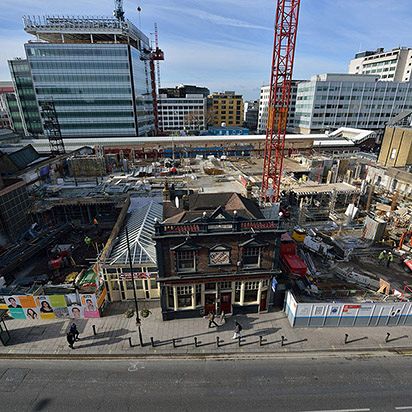 Hammersmith Palais basement complete
Hammersmith Palais basement complete
20130214
0
News Article
—
—
2
Hammersmith Palais basement complete
Hammersmith Palais basement complete
Hammersmith Palais basement complete
20130214
0
News Article
—
—
2
Hammersmith Palais basement complete
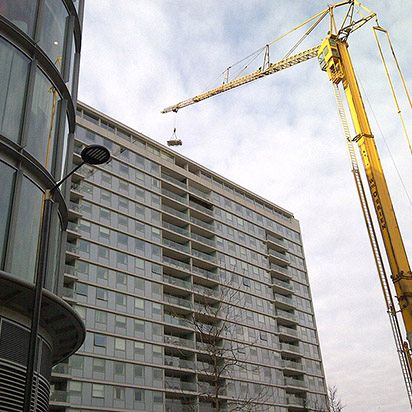 Palace Street starts on site
Palace Street starts on site
20130226
0
News Article
—
—
2
Palace Street starts on site
Palace Street starts on site
Palace Street starts on site
20130226
0
News Article
—
—
2
Palace Street starts on site
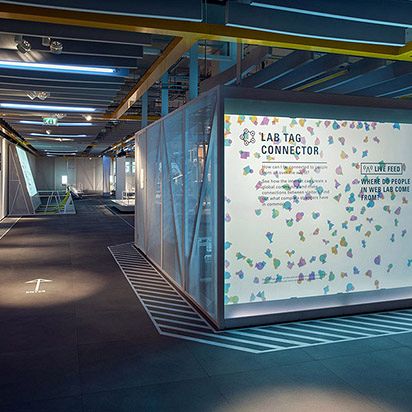 Google Chrome Lab Award nomination
Google Chrome Lab Award nomination
20130419
0
News Article
—
—
2
Google Chrome Lab Award nomination
Google Chrome Lab Award nomination
Google Chrome Lab Award nomination
20130419
0
News Article
—
—
2
Google Chrome Lab Award nomination
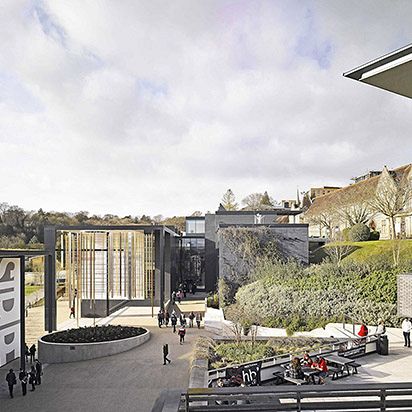 Winchester University receives RIBA Award
Winchester University receives RIBA Award
20130620
0
News Article
—
—
2
Winchester University receives RIBA Award
Winchester University receives RIBA Award
Winchester University receives RIBA Award
20130620
0
News Article
—
—
2
Winchester University receives RIBA Award
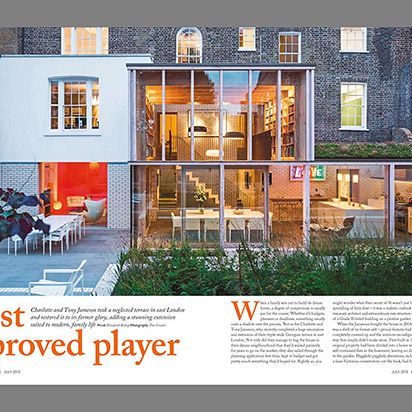 Grand Designs Magazine features East London House
Grand Designs Magazine features East London House
20130624
0
News Article
—
—
2
Grand Designs Magazine features East London House
Grand Designs Magazine features East London House
Grand Designs Magazine features East London House
20130624
0
News Article
—
—
2
Grand Designs Magazine features East London House
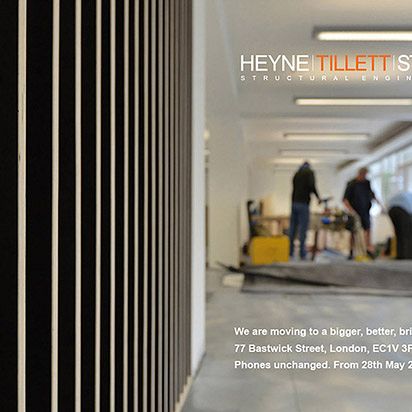 HTS Moves
HTS Moves
20130709
0
News Article
—
—
2
HTS Moves
HTS Moves
HTS Moves
20130709
0
News Article
—
—
2
HTS Moves
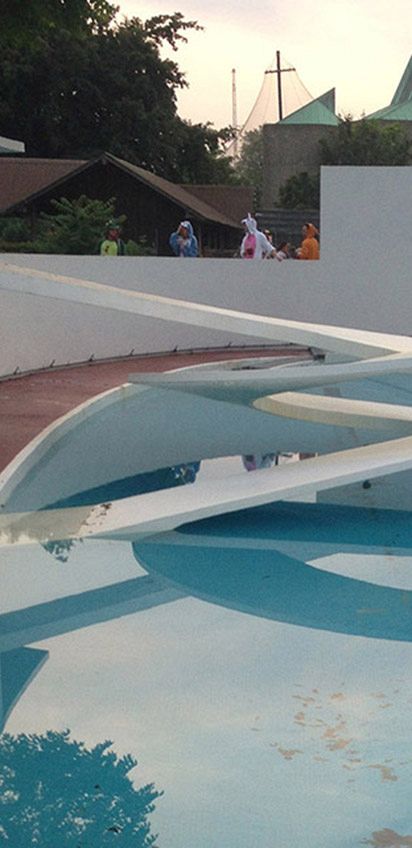 Zoo Lates
Zoo Lates
20130722
0
News Article
—
—
2
Zoo Lates
Zoo Lates
Zoo Lates
20130722
0
News Article
—
—
2
Zoo Lates
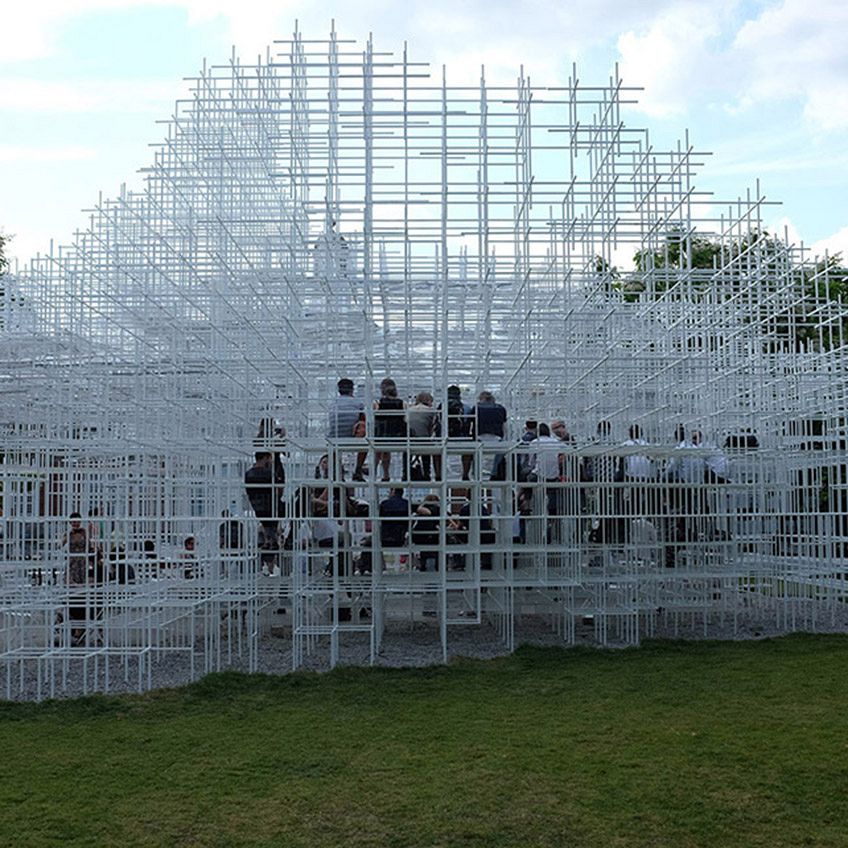 HTS visit the Serpentine Gallery Pavilion
HTS visit the Serpentine Gallery Pavilion 2013
20130729
0
News Article
—
—
2
HTS visit the Serpentine Gallery Pavilion 2013
HTS visit the Serpentine Gallery Pavilion
HTS visit the Serpentine Gallery Pavilion 2013
20130729
0
News Article
—
—
2
HTS visit the Serpentine Gallery Pavilion 2013
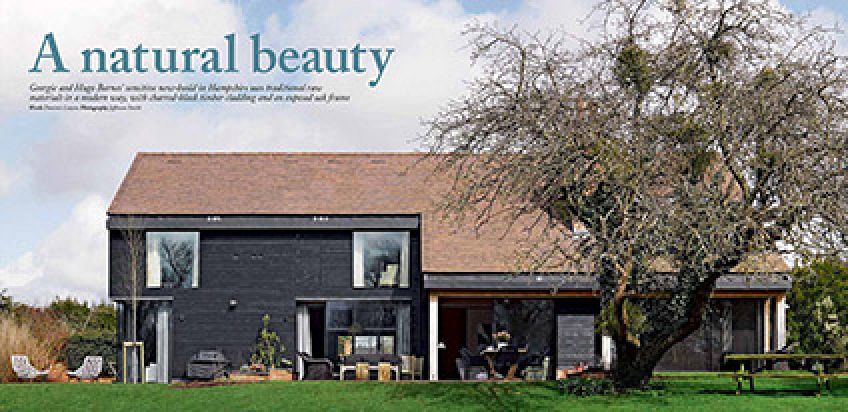 Grand Designs magazine features Mayfly Cottage
Grand Designs magazine features Mayfly Cottage
20130802
0
News Article
—
—
2
Grand Designs magazine features Mayfly Cottage
Grand Designs magazine features Mayfly Cottage
Grand Designs magazine features Mayfly Cottage
20130802
0
News Article
—
—
2
Grand Designs magazine features Mayfly Cottage
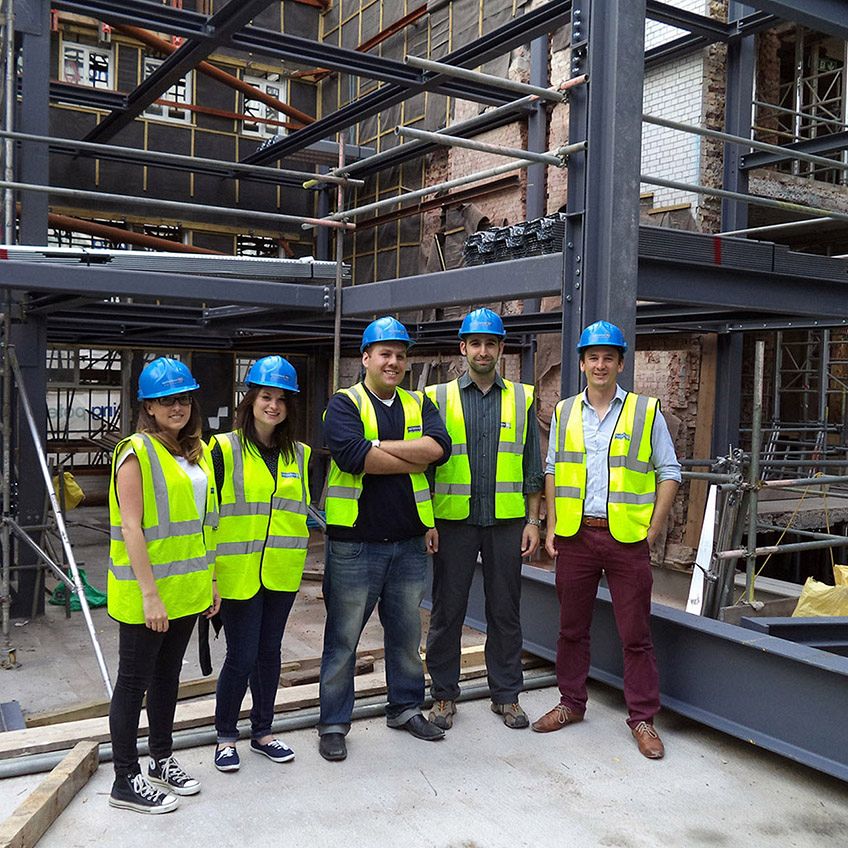 Walmar House site visit
Walmar House site visit
20130910
0
News Article
—
—
2
Walmar House site visit
Walmar House site visit
Walmar House site visit
20130910
0
News Article
—
—
2
Walmar House site visit
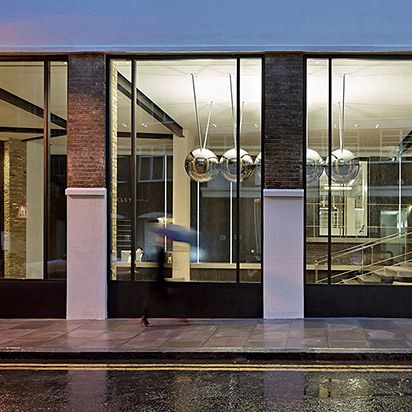 The Buckley Building wins AJ Award
The Buckley Building wins AJ Award
20130912
0
News Article
—
—
2
The Buckley Building wins AJ Award
The Buckley Building wins AJ Award
The Buckley Building wins AJ Award
20130912
0
News Article
—
—
2
The Buckley Building wins AJ Award
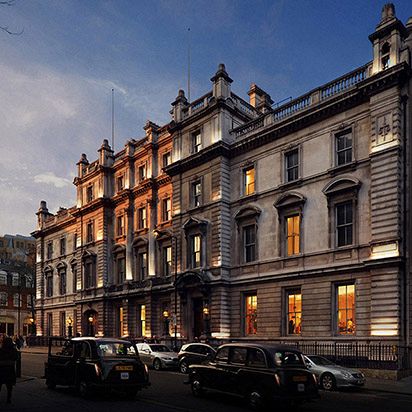 Bow Street Hotel planning approved
Bow Street Hotel planning approved
20130924
0
News Article
—
—
2
Bow Street Hotel planning approved
Bow Street Hotel planning approved
Bow Street Hotel planning approved
20130924
0
News Article
—
—
2
Bow Street Hotel planning approved
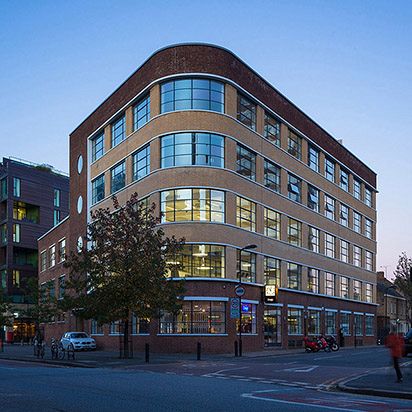 East Road's Drake's opens
East Road's Drake's opens
20131024
0
News Article
—
—
2
East Road's Drake's opens
East Road's Drake's opens
East Road's Drake's opens
20131024
0
News Article
—
—
2
East Road's Drake's opens
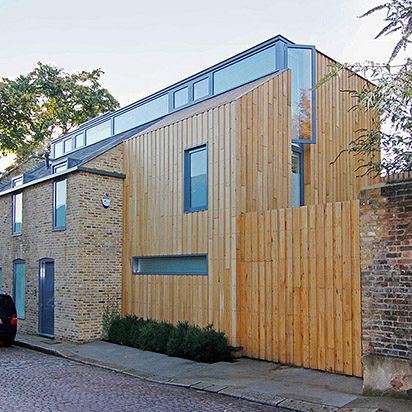 Camden Mews project complete
Camden Mews project complete
20131025
0
News Article
—
—
2
Camden Mews project complete
Camden Mews project complete
Camden Mews project complete
20131025
0
News Article
—
—
2
Camden Mews project complete
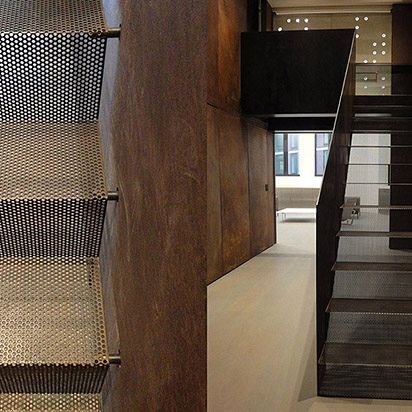 Perforated steel staircase complete
Perforated steel staircase complete
20131028
0
News Article
—
—
2
Perforated steel staircase complete
Perforated steel staircase complete
Perforated steel staircase complete
20131028
0
News Article
—
—
2
Perforated steel staircase complete
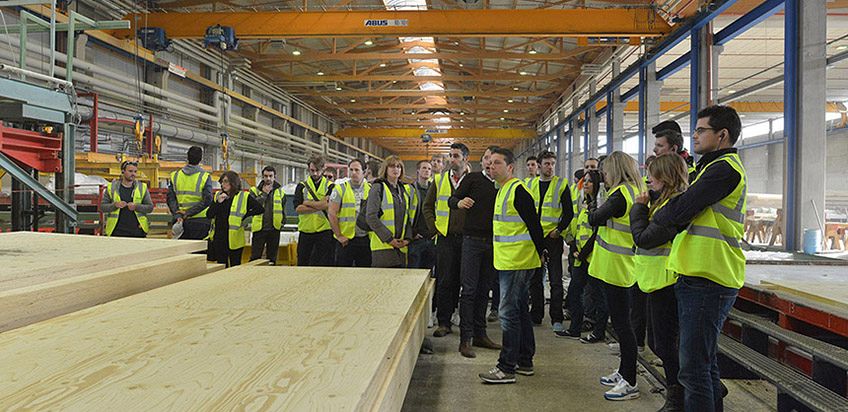 Merk Timber factory tour
Merk Timber factory tour
20131029
0
News Article
—
—
2
Merk Timber factory tour
Merk Timber factory tour
Merk Timber factory tour
20131029
0
News Article
—
—
2
Merk Timber factory tour
 Olympic Stadium roof climb
Olympic Stadium roof climb
20131104
0
News Article
—
—
2
Olympic Stadium roof climb
Olympic Stadium roof climb
Olympic Stadium roof climb
20131104
0
News Article
—
—
2
Olympic Stadium roof climb
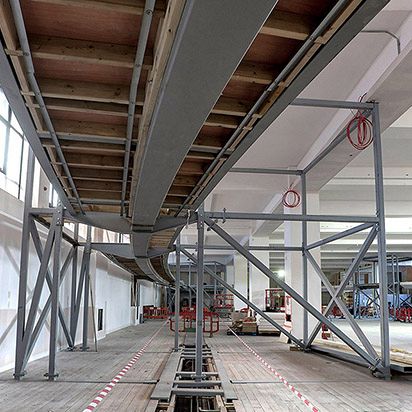 Whispering Gallery at the Science Museum
Whispering Gallery at the Science Museum
20131111
0
News Article
—
—
2
Whispering Gallery at the Science Museum
Whispering Gallery at the Science Museum
Whispering Gallery at the Science Museum
20131111
0
News Article
—
—
2
Whispering Gallery at the Science Museum
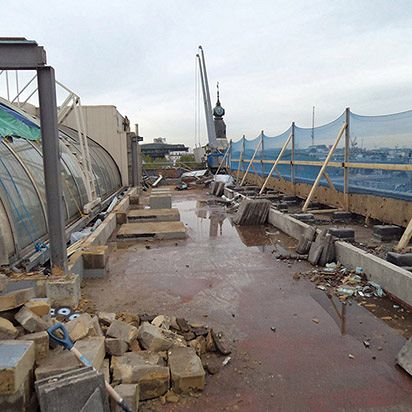 Demolition phase commences at Shaftesbury Avenue
Demolition phase commences at 77 Shaftesbury Avenue
20131119
0
News Article
—
—
2
Demolition phase commences at 77 Shaftesbury Avenue
Demolition phase commences at Shaftesbury Avenue
Demolition phase commences at 77 Shaftesbury Avenue
20131119
0
News Article
—
—
2
Demolition phase commences at 77 Shaftesbury Avenue
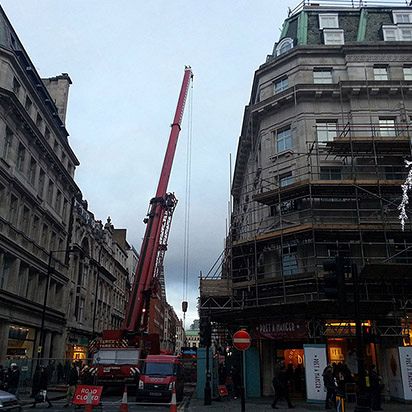 Tower crane comes down at Walmar House Regent Street
Tower crane comes down at Walmar House Regent Street
20131120
0
News Article
—
—
2
Tower crane comes down at Walmar House Regent Street
Tower crane comes down at Walmar House Regent Street
Tower crane comes down at Walmar House Regent Street
20131120
0
News Article
—
—
2
Tower crane comes down at Walmar House Regent Street
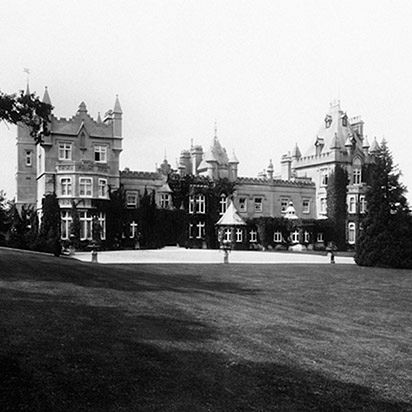 Works begins on Grade II listed property in Berkshire
Works begins on Grade II listed property in Berkshire
20131205
0
News Article
—
—
2
Works begins on Grade II listed property in Berkshire
Works begins on Grade II listed property in Berkshire
Works begins on Grade II listed property in Berkshire
20131205
0
News Article
—
—
2
Works begins on Grade II listed property in Berkshire
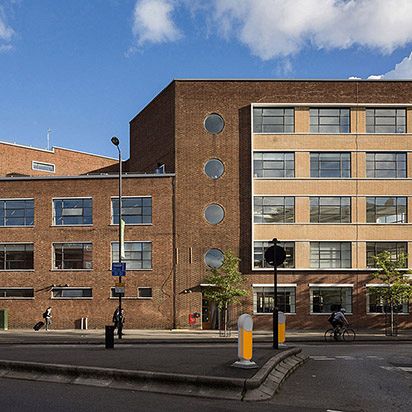 Wallpaper* reviews Drake's (East Road)
Wallpaper* reviews Drake's (East Road)
20140121
0
News Article
—
—
2
Wallpaper* reviews Drake's (East Road)
Wallpaper* reviews Drake's (East Road)
Wallpaper* reviews Drake's (East Road)
20140121
0
News Article
—
—
2
Wallpaper* reviews Drake's (East Road)
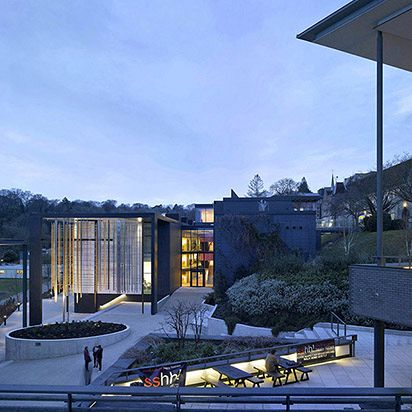 University Of Winchester a finalist
University Of Winchester a finalist
20140124
0
News Article
—
—
2
University Of Winchester a finalist
University Of Winchester a finalist
University Of Winchester a finalist
20140124
0
News Article
—
—
2
University Of Winchester a finalist
 Associates
Associates
20140128
0
News Article
—
—
2
Associates
Associates
Associates
20140128
0
News Article
—
—
2
Associates
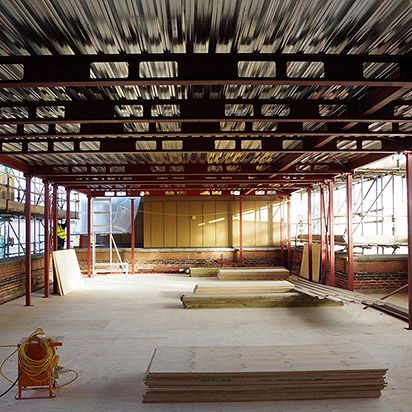 Steelwork nearing completion at Highgate Garner roof extension
Steelwork nearing completion at Highgate Garner roof extension
20140205
0
News Article
—
—
2
Steelwork nearing completion at Highgate Garner roof extension
Steelwork nearing completion at Highgate Garner roof extension
Steelwork nearing completion at Highgate Garner roof extension
20140205
0
News Article
—
—
2
Steelwork nearing completion at Highgate Garner roof extension
 Cycle to Mipim
Cycle to Mipim
20140212
0
News Article
—
—
2
Cycle to Mipim
Cycle to Mipim
Cycle to Mipim
20140212
0
News Article
—
—
2
Cycle to Mipim
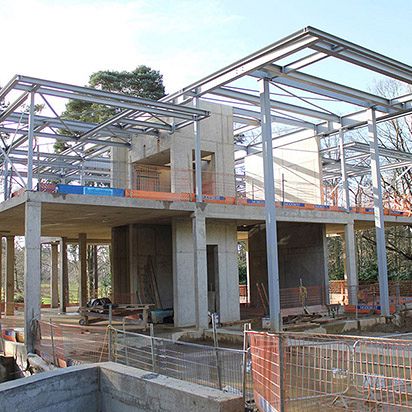 St George's Hill, Weybridge
St George's Hill, Weybridge
20140305
0
News Article
—
—
2
St George's Hill, Weybridge
St George's Hill, Weybridge
St George's Hill, Weybridge
20140305
0
News Article
—
—
2
St George's Hill, Weybridge
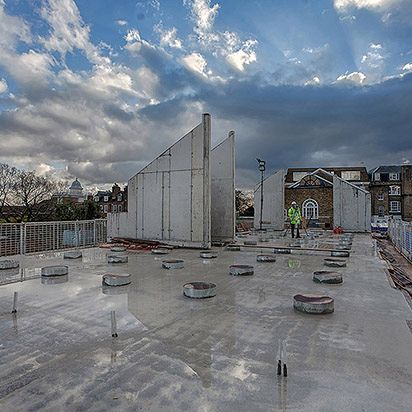 Concrete finished at Channing School
Concrete finished at Channing School
20140305
0
News Article
—
—
2
Concrete finished at Channing School
Concrete finished at Channing School
Concrete finished at Channing School
20140305
0
News Article
—
—
2
Concrete finished at Channing School
 Cycle to Mipim has started
Cycle to Mipim 2014 has started
20140306
0
News Article
—
—
2
Cycle to Mipim 2014 has started
Cycle to Mipim has started
Cycle to Mipim 2014 has started
20140306
0
News Article
—
—
2
Cycle to Mipim 2014 has started
 HTS now ISO : Certified
HTS now ISO 9001:2008 Certified
20140310
0
News Article
—
—
2
HTS now ISO 9001:2008 Certified
HTS now ISO : Certified
HTS now ISO 9001:2008 Certified
20140310
0
News Article
—
—
2
HTS now ISO 9001:2008 Certified
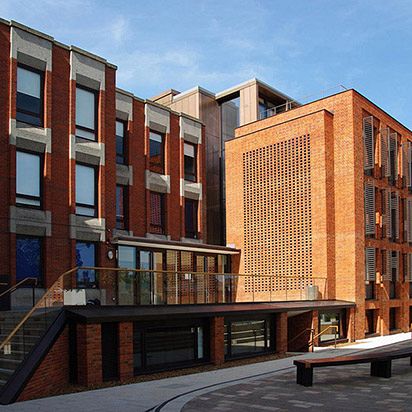 Civic Trust Awards success
Civic Trust Awards success
20140312
0
News Article
—
—
2
Civic Trust Awards success
Civic Trust Awards success
Civic Trust Awards success
20140312
0
News Article
—
—
2
Civic Trust Awards success
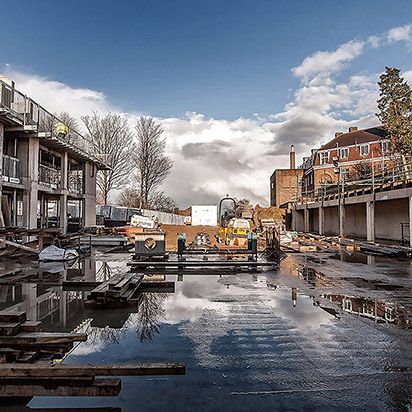 Channing School steel work begins
Channing School steel work begins
20140313
0
News Article
—
—
2
Channing School steel work begins
Channing School steel work begins
Channing School steel work begins
20140313
0
News Article
—
—
2
Channing School steel work begins
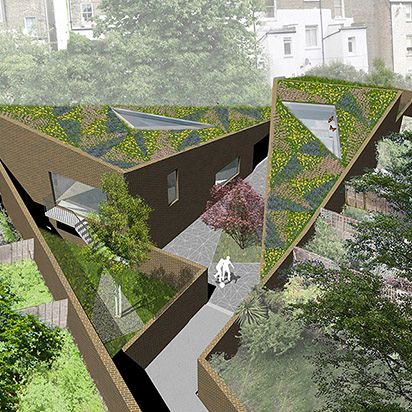 Southcote Road wins RIBA London Regional Award
Southcote Road wins RIBA London Regional Award
20140507
0
News Article
—
—
2
Southcote Road wins RIBA London Regional Award
Southcote Road wins RIBA London Regional Award
Southcote Road wins RIBA London Regional Award
20140507
0
News Article
—
—
2
Southcote Road wins RIBA London Regional Award
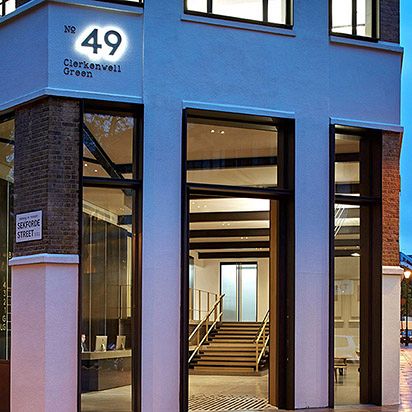 Buckley Building wins a RICS London Award
Buckley Building wins a RICS London Award
20140523
0
News Article
—
—
2
Buckley Building wins a RICS London Award
Buckley Building wins a RICS London Award
Buckley Building wins a RICS London Award
20140523
0
News Article
—
—
2
Buckley Building wins a RICS London Award
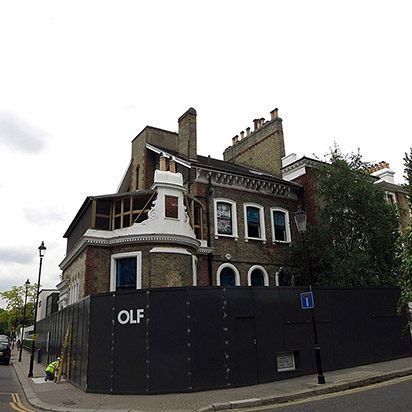 Construction on Carlyle Square starts
Construction on Carlyle Square starts
20140624
0
News Article
—
—
2
Construction on Carlyle Square starts
Construction on Carlyle Square starts
Construction on Carlyle Square starts
20140624
0
News Article
—
—
2
Construction on Carlyle Square starts
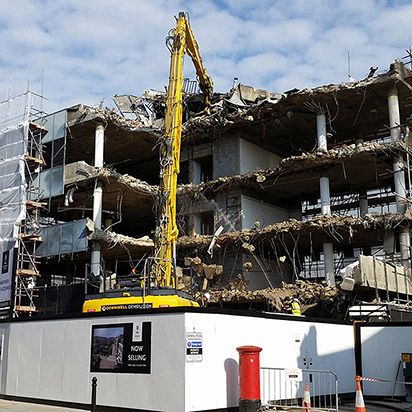 New King's Road demolition starts
New King's Road demolition starts
20140625
0
News Article
—
—
2
New King's Road demolition starts
New King's Road demolition starts
New King's Road demolition starts
20140625
0
News Article
—
—
2
New King's Road demolition starts
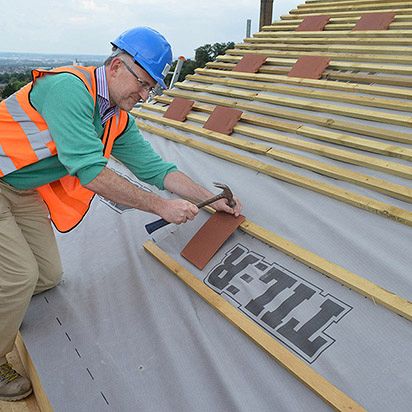 Channing School 'Topped Out'
Channing School 'Topped Out'
20140625
0
News Article
—
—
2
Channing School 'Topped Out'
Channing School 'Topped Out'
Channing School 'Topped Out'
20140625
0
News Article
—
—
2
Channing School 'Topped Out'
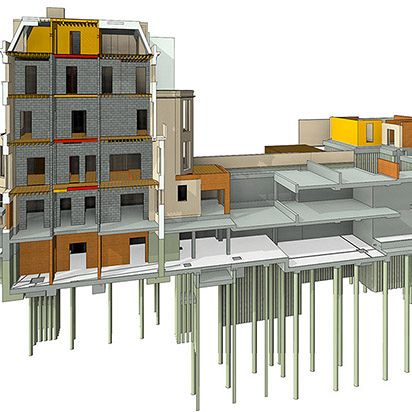 Planning Permission granted for a new , Sq Ft Basement in RBKC
Planning Permission granted for a new 18,000 Sq Ft Basement in RBKC
20140626
0
News Article
—
—
2
Planning Permission granted for a new 18,000 Sq Ft Basement in RBKC
Planning Permission granted for a new , Sq Ft Basement in RBKC
Planning Permission granted for a new 18,000 Sq Ft Basement in RBKC
20140626
0
News Article
—
—
2
Planning Permission granted for a new 18,000 Sq Ft Basement in RBKC
 Dragon Boating
Dragon Boating
20140627
0
News Article
—
—
2
Dragon Boating
Dragon Boating
Dragon Boating
20140627
0
News Article
—
—
2
Dragon Boating
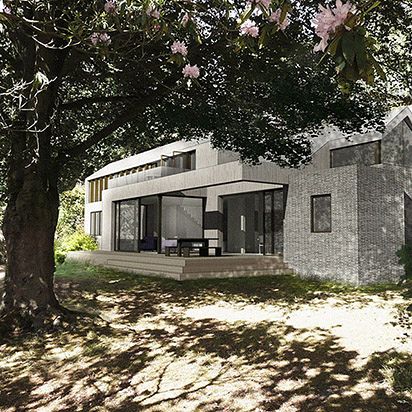 Westwood, Hill Brow
Westwood, Hill Brow
20140627
0
News Article
—
—
2
Westwood, Hill Brow
Westwood, Hill Brow
Westwood, Hill Brow
20140627
0
News Article
—
—
2
Westwood, Hill Brow
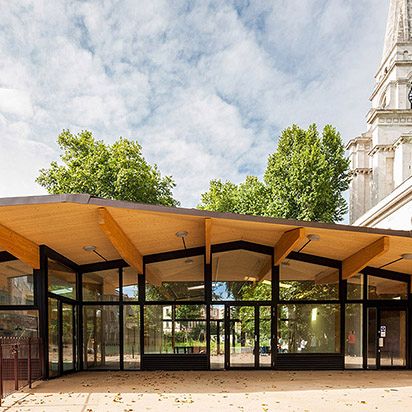 Christ Church Primary School shortlisted for The Structural Awards
Christ Church Primary School shortlisted for The Structural Awards 2014
20140801
0
News Article
—
—
2
Christ Church Primary School shortlisted for The Structural Awards 2014
Christ Church Primary School shortlisted for The Structural Awards
Christ Church Primary School shortlisted for The Structural Awards 2014
20140801
0
News Article
—
—
2
Christ Church Primary School shortlisted for The Structural Awards 2014
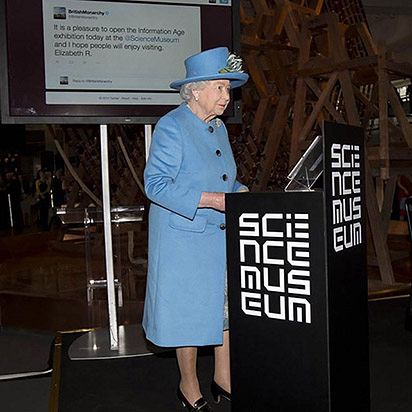 Information Age Gallery opened by The Queen
Information Age Gallery opened by The Queen
20141027
0
News Article
—
—
2
Information Age Gallery opened by The Queen
Information Age Gallery opened by The Queen
Information Age Gallery opened by The Queen
20141027
0
News Article
—
—
2
Information Age Gallery opened by The Queen
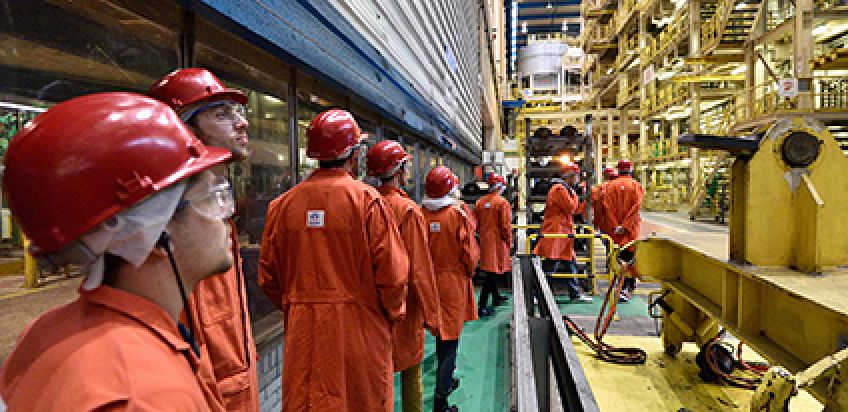 HTS Visit Tata Steel
HTS Visit Tata Steel
20141030
0
News Article
—
—
2
HTS Visit Tata Steel
HTS Visit Tata Steel
HTS Visit Tata Steel
20141030
0
News Article
—
—
2
HTS Visit Tata Steel
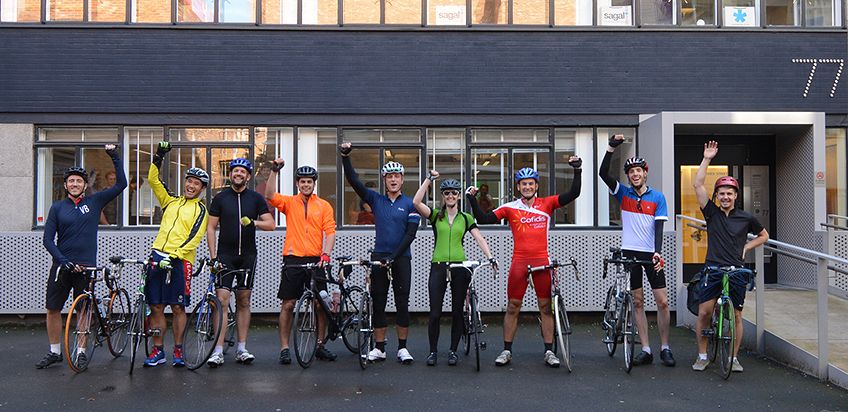 HTS cycle to Harwich
HTS cycle to Harwich
20141030
0
News Article
—
—
2
HTS cycle to Harwich
HTS cycle to Harwich
HTS cycle to Harwich
20141030
0
News Article
—
—
2
HTS cycle to Harwich
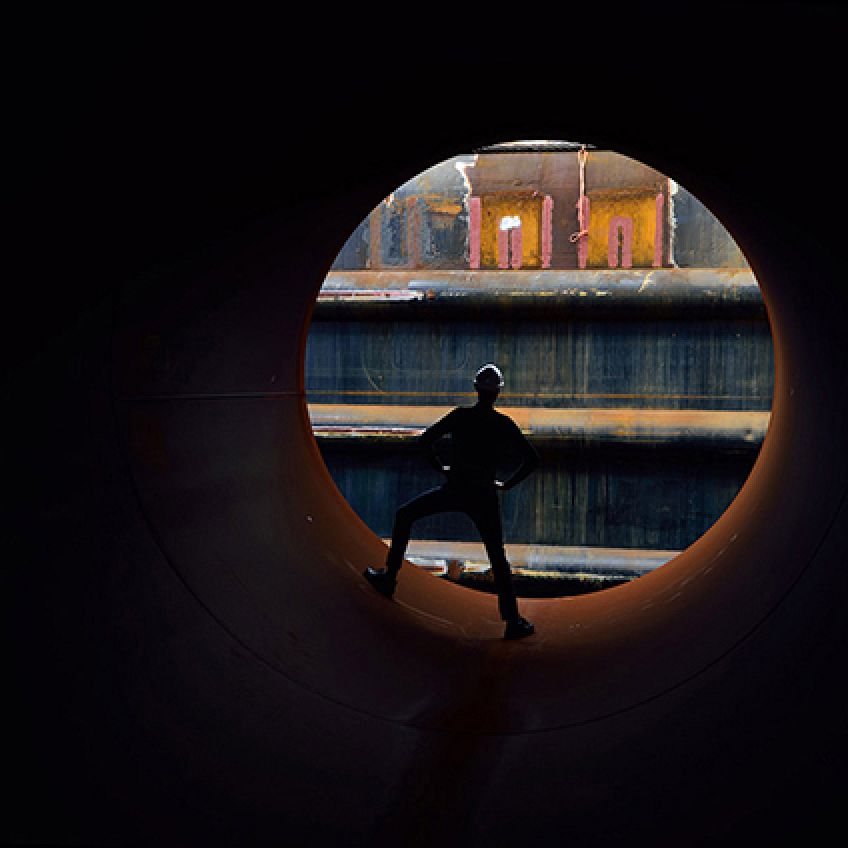 HTS Visit Hollandia
HTS Visit Hollandia
20141030
0
News Article
—
—
2
HTS Visit Hollandia
HTS Visit Hollandia
HTS Visit Hollandia
20141030
0
News Article
—
—
2
HTS Visit Hollandia
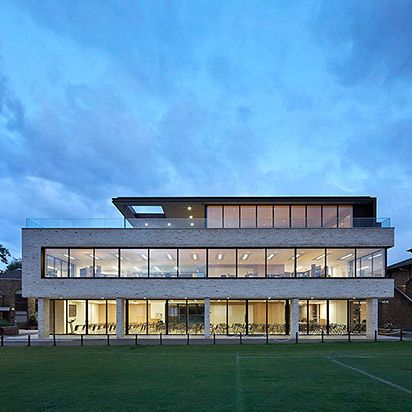 The Martin Building has been completed
The Martin Building has been completed
20141113
0
News Article
—
—
2
The Martin Building has been completed
The Martin Building has been completed
The Martin Building has been completed
20141113
0
News Article
—
—
2
The Martin Building has been completed
 New identity and website goes live
New identity and website goes live
20150129
0
News Article
—
—
2
New identity and website goes live
New identity and website goes live
New identity and website goes live
20150129
0
News Article
—
—
2
New identity and website goes live
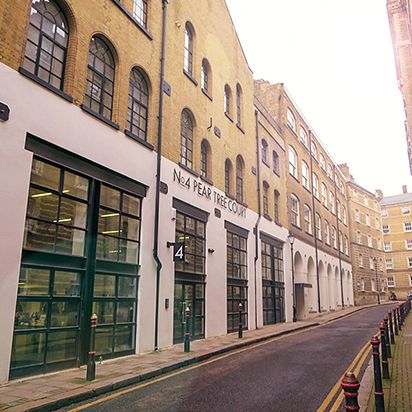 Onwards and upwards
Onwards and upwards
20150104
0
News Article
—
—
2
Onwards and upwards
Onwards and upwards
Onwards and upwards
20150104
0
News Article
—
—
2
Onwards and upwards

 National Apprenticeship Week
National Apprenticeship Week 2024
20240208
0
News Article
—
—
2
National Apprenticeship Week
National Apprenticeship Week 2024
20240208
0
News Article
—
—
2
 Soapworks Masterplan
3108 - Soapworks Masterplan
20240209
0
Project
2024
Salford
2
Soapworks Masterplan
3108 - Soapworks Masterplan
20240209
0
Project
2024
Salford
2
 One Friary
2441 - One Friary
20240223
0
Project
2024
Bristol
2
One Friary
2441 - One Friary
20240223
0
Project
2024
Bristol
2
 Folgate Building
2449 - Folgate Building
20240315
0
Project
2024
Tower Hamlets
2
Folgate Building
2449 - Folgate Building
20240315
0
Project
2024
Tower Hamlets
2
 Aggregates in UK Construction
Aggregates in UK Construction
20240410
0
News Article
—
—
2
Aggregates in UK Construction
Aggregates in UK Construction
20240410
0
News Article
—
—
2
 We hosted the Adaptive Reuse for Life Sciences roundtable
We hosted the Adaptive Reuse for Life Sciences roundtable
20240412
0
News Article
—
—
2
We hosted the Adaptive Reuse for Life Sciences roundtable
We hosted the Adaptive Reuse for Life Sciences roundtable
20240412
0
News Article
—
—
2
 minutes with Carmel Lennon
5 minutes with Carmel Lennon
20240423
0
News Article
—
—
2
minutes with Carmel Lennon
5 minutes with Carmel Lennon
20240423
0
News Article
—
—
2
 Timber and Concrete Sustainability Study
Timber and Concrete Sustainability Study
20231211
0
News Article
—
—
2
Timber and Concrete Sustainability Study
Timber and Concrete Sustainability Study
20231211
0
News Article
—
—
2
 Continuing our work on the NLA Expert Panels
Continuing our work on the 2024 NLA Expert Panels
20240117
0
News Article
—
—
2
Continuing our work on the NLA Expert Panels
Continuing our work on the 2024 NLA Expert Panels
20240117
0
News Article
—
—
2
 Minutes with Sophie Davies
5 Minutes with Sophie Davies
20240202
0
News Article
—
—
2
Minutes with Sophie Davies
5 Minutes with Sophie Davies
20240202
0
News Article
—
—
2
 Are we delivering future Life Science White elephants?
Are we delivering future Life Science White elephants?
20240206
0
News Article
—
—
2
Are we delivering future Life Science White elephants?
Are we delivering future Life Science White elephants?
20240206
0
News Article
—
—
2
 Greycoat Place
1759 - 18-20 Greycoat Place
0
Project
2023
City of Westminster
2
Greycoat Place
1759 - 18-20 Greycoat Place
0
Project
2023
City of Westminster
2
 One Hundred Shoreditch
1712 - One Hundred Shoreditch
20231011
0
Project
—
London Borough of Hackney
2
One Hundred Shoreditch
1712 - One Hundred Shoreditch
20231011
0
Project
—
London Borough of Hackney
2
 Sheldon Square
2389 - 3 Sheldon Square
20231115
0
Project
2023
City of Westminster
2
Sheldon Square
2389 - 3 Sheldon Square
20231115
0
Project
2023
City of Westminster
2
 Devonshire Square
2090 - Devonshire Square
20231011
0
Project
2023
City of London
2
Devonshire Square
2090 - Devonshire Square
20231011
0
Project
2023
City of London
2
 Graduate Applications
Graduate Applications 2024
20231013
0
News Article
—
—
2
Graduate Applications
Graduate Applications 2024
20231013
0
News Article
—
—
2
 Hanover Square
2493 - 25 Hanover Square
20231025
0
Project
2023
City of Westminster
2
Hanover Square
2493 - 25 Hanover Square
20231025
0
Project
2023
City of Westminster
2
 Xylo
2423 - Xylo
20231109
0
Project
2023
London
2
Xylo
2423 - Xylo
20231109
0
Project
2023
London
2
 Horatio's Garden
2872 - Horatio's Garden
20231110
0
Project
—
—
2
Horatio's Garden
2872 - Horatio's Garden
20231110
0
Project
—
—
2
 HTS is now a Certified B Corporation
HTS is now a Certified B Corporation
20231206
0
News Article
—
—
2
HTS is now a Certified B Corporation
HTS is now a Certified B Corporation
20231206
0
News Article
—
—
2
 Liam Ross HTS Stockmatcher Pecha Kucha talk
Liam Ross HTS Stockmatcher Pecha Kucha talk
20230802
0
News Article
—
—
2
Liam Ross HTS Stockmatcher Pecha Kucha talk
Liam Ross HTS Stockmatcher Pecha Kucha talk
20230802
0
News Article
—
—
2
 Chancery House
2353 - Chancery House
20230727
0
Project
2023
Camden
2
Chancery House
2353 - Chancery House
20230727
0
Project
2023
Camden
2
 HTS Annual Trip to Bristol
HTS Annual Trip to Bristol 2023
20230913
0
Project
—
—
2
HTS Annual Trip to Bristol
HTS Annual Trip to Bristol 2023
20230913
0
Project
—
—
2
 Mark Tillett spoke at the CTBUH: The Carbon Gap event
Mark Tillett spoke at the CTBUH: The Carbon Gap event
20230918
0
News Article
—
—
2
Mark Tillett spoke at the CTBUH: The Carbon Gap event
Mark Tillett spoke at the CTBUH: The Carbon Gap event
20230918
0
News Article
—
—
2
 HTS at Footprint+
HTS at Footprint+ 2023
20230612
0
News Article
—
—
2
HTS at Footprint+
HTS at Footprint+ 2023
20230612
0
News Article
—
—
2
 HTS Stockmatcher for reused steel goes live
HTS Stockmatcher for reused steel goes live
20230614
0
News Article
—
—
2
HTS Stockmatcher for reused steel goes live
HTS Stockmatcher for reused steel goes live
20230614
0
News Article
—
—
2
 Old Broad Street submitted for planning
55 Old Broad Street submitted for planning
20230616
0
News Article
—
—
2
Old Broad Street submitted for planning
55 Old Broad Street submitted for planning
20230616
0
News Article
—
—
2
 HTS and BGY at Grosvenor's Dragon Boat Regatta
HTS and BGY at Grosvenor's Dragon Boat Regatta
20230612
0
News Article
—
—
2
HTS and BGY at Grosvenor's Dragon Boat Regatta
HTS and BGY at Grosvenor's Dragon Boat Regatta
20230612
0
News Article
—
—
2
 Planning granted for The Gray’s Inn Road x Clerkenwell Road development site
Planning granted for The Gray’s Inn Road x Clerkenwell Road development site
20230621
0
News Article
—
—
2
Planning granted for The Gray’s Inn Road x Clerkenwell Road development site
Planning granted for The Gray’s Inn Road x Clerkenwell Road development site
20230621
0
News Article
—
—
2
 Minerva House has secured planning permission
Minerva House has secured planning permission
20230623
0
News Article
—
—
2
Minerva House has secured planning permission
Minerva House has secured planning permission
20230623
0
News Article
—
—
2
 Laura Batty chaired the fbe Greater Manchester Unconventional Materiality: Concrete event
Laura Batty chaired the fbe Greater Manchester Unconventional Materiality: Concrete event
20230623
0
News Article
—
—
2
Laura Batty chaired the fbe Greater Manchester Unconventional Materiality: Concrete event
Laura Batty chaired the fbe Greater Manchester Unconventional Materiality: Concrete event
20230623
0
News Article
—
—
2
 Copper Square
2443 - 2 Copper Square
20230712
0
Project
2023
Barnet
2
Copper Square
2443 - 2 Copper Square
20230712
0
Project
2023
Barnet
2
 Our Engineer Pitch with Hub and Archiboo
Our Engineer Pitch with Hub and Archiboo
20230712
0
News Article
—
—
2
Our Engineer Pitch with Hub and Archiboo
Our Engineer Pitch with Hub and Archiboo
20230712
0
News Article
—
—
2
 Engineer Pitch Structural Playbook
Engineer Pitch Structural Playbook
20230613
0
News Article
—
—
2
Engineer Pitch Structural Playbook
Engineer Pitch Structural Playbook
20230613
0
News Article
—
—
2
 St Andrew Street
2850 - 6-10 St Andrew Street
20230602
0
Project
2023
Camden
2
St Andrew Street
2850 - 6-10 St Andrew Street
20230602
0
Project
2023
Camden
2
 Two RIBA London Award wins
Two 2023 RIBA London Award wins
20230515
0
News Article
—
—
2
Two RIBA London Award wins
Two 2023 RIBA London Award wins
20230515
0
News Article
—
—
2
 Holbein Gardens won a Wastebuild Award
Holbein Gardens won a 2023 Wastebuild Award
20230515
0
News Article
—
—
2
Holbein Gardens won a Wastebuild Award
Holbein Gardens won a 2023 Wastebuild Award
20230515
0
News Article
—
—
2
 Sycamore House won a BCO Award
Sycamore House won a BCO Award
20230524
0
News Article
—
—
2
Sycamore House won a BCO Award
Sycamore House won a BCO Award
20230524
0
News Article
—
—
2
 We hosted the NLA Retrofit Debate
We hosted the NLA Retrofit Debate
20230525
0
News Article
—
—
2
We hosted the NLA Retrofit Debate
We hosted the NLA Retrofit Debate
20230525
0
News Article
—
—
2
 Horatio's Garden Pavilion at the RHS Chelsea Flower Show
Horatio's Garden Pavilion at the RHS Chelsea Flower Show
20230526
0
News Article
—
—
2
Horatio's Garden Pavilion at the RHS Chelsea Flower Show
Horatio's Garden Pavilion at the RHS Chelsea Flower Show
20230526
0
News Article
—
—
2
 Apprentice Achievements at HTS
Apprentice Achievements at HTS
20230602
0
News Article
—
—
2
Apprentice Achievements at HTS
Apprentice Achievements at HTS
20230602
0
News Article
—
—
2
 HTS Stockmatcher
HTS Stockmatcher
20230504
0
News Article
—
—
2
HTS Stockmatcher
HTS Stockmatcher
20230504
0
News Article
—
—
2
 Leroy House
1122 - Leroy House
20230420
0
Project
2023
London Borough of Islington
2
Leroy House
1122 - Leroy House
20230420
0
Project
2023
London Borough of Islington
2
 Judd Street
2521 - Judd Street
20230421
0
Project
2023
Camden
2
Judd Street
2521 - Judd Street
20230421
0
Project
2023
Camden
2
 St Helens Town Centre
2972 - St Helens Town Centre
0
Project
2023
Merseyside
2
St Helens Town Centre
2972 - St Helens Town Centre
0
Project
2023
Merseyside
2
 Market Place, Earlestown
2993 - Market Place, Earlestown
0
Project
2023
Merseyside
2
Market Place, Earlestown
2993 - Market Place, Earlestown
0
Project
2023
Merseyside
2
 Chesterford Research Park
2690 - Chesterford Research Park
20230426
0
Project
2023
Saffron Walden
2
Chesterford Research Park
2690 - Chesterford Research Park
20230426
0
Project
2023
Saffron Walden
2
 Pall Mall Depository
1244 - Pall Mall Depository
20230428
0
Project
—
London Borough of Kensington and Chelsea
2
Pall Mall Depository
1244 - Pall Mall Depository
20230428
0
Project
—
London Borough of Kensington and Chelsea
2
 Gustaf Spoke at the Zak Engineered Timber Conference
Gustaf Spoke at the Zak Engineered Timber Conference
20230209
0
News Article
—
—
2
Gustaf Spoke at the Zak Engineered Timber Conference
Gustaf Spoke at the Zak Engineered Timber Conference
20230209
0
News Article
—
—
2
 The built environment: sustainability from the outset
The built environment: sustainability from the outset
20230310
0
News Article
—
—
2
The built environment: sustainability from the outset
The built environment: sustainability from the outset
20230310
0
News Article
—
—
2
 Bake Sale for CycletoMipim
Bake Sale for CycletoMipim
20230309
0
News Article
—
—
2
Bake Sale for CycletoMipim
Bake Sale for CycletoMipim
20230309
0
News Article
—
—
2
 Holborn Viaduct
1569 - Holborn Viaduct
20230309
0
Project
—
Camden
3
Holborn Viaduct
1569 - Holborn Viaduct
20230309
0
Project
—
Camden
3
 The Chart Street Band won Grosvenor's Got Talent
The Chart Street Band won Grosvenor's Got Talent
20230302
0
News Article
—
—
2
The Chart Street Band won Grosvenor's Got Talent
The Chart Street Band won Grosvenor's Got Talent
20230302
0
News Article
—
—
2
 Rob Mills at Futurebuild
Rob Mills at Futurebuild 2023
20230307
0
News Article
—
—
2
Rob Mills at Futurebuild
Rob Mills at Futurebuild 2023
20230307
0
News Article
—
—
2
 James and Alex Complete the CycleToMipim
James and Alex Complete the CycleToMipim 2023
20230314
0
News Article
—
—
2
James and Alex Complete the CycleToMipim
James and Alex Complete the CycleToMipim 2023
20230314
0
News Article
—
—
2
 NLA Civic Centres Reimagining Town Halls Webinar
NLA Civic Centres - Reimagining Town Halls Webinar
20230405
0
News Article
—
—
2
NLA Civic Centres Reimagining Town Halls Webinar
NLA Civic Centres - Reimagining Town Halls Webinar
20230405
0
News Article
—
—
2
 The Gramophone Works won an AJ Retrofit Award
The Gramophone Works won an AJ Retrofit 2023 Award
20230405
0
News Article
—
—
2
The Gramophone Works won an AJ Retrofit Award
The Gramophone Works won an AJ Retrofit 2023 Award
20230405
0
News Article
—
—
2
 Wellness Week at HTS
Wellness Week at HTS
20230203
0
News Article
—
—
2
Wellness Week at HTS
Wellness Week at HTS
20230203
0
News Article
—
—
2
 PropSki
PropSki 2023
20230206
0
News Article
—
—
2
PropSki
PropSki 2023
20230206
0
News Article
—
—
2
 Horatio's Garden at the RHS Chelsea Flower Show
Horatio's Garden at the RHS Chelsea Flower Show
20230116
0
News Article
—
—
2
Horatio's Garden at the RHS Chelsea Flower Show
Horatio's Garden at the RHS Chelsea Flower Show
20230116
0
News Article
—
—
2
 KLH at Chart Street
KLH at 16 Chart Street
20230119
0
News Article
—
—
2
KLH at Chart Street
KLH at 16 Chart Street
20230119
0
News Article
—
—
2
 HTS Reused Steel Stockmatcher
HTS Reused Steel Stockmatcher
20230126
0
News Article
—
—
2
HTS Reused Steel Stockmatcher
HTS Reused Steel Stockmatcher
20230126
0
News Article
—
—
2
.jpg) New additions to our HTS+ team
New additions to our HTS+ team
20230130
0
News Article
—
—
2
New additions to our HTS+ team
New additions to our HTS+ team
20230130
0
News Article
—
—
2
 Sutton High School
2370 - Sutton High School
0
Project
2023
Sutton
3
Sutton High School
2370 - Sutton High School
0
Project
2023
Sutton
3
 Yarnwicke
2014 - Yarnwicke
0
Project
20230301
City of London
2
Yarnwicke
2014 - Yarnwicke
0
Project
20230301
City of London
2
 Celebrating National Apprentice Week
Celebrating National Apprentice Week
20230209
0
News Article
—
—
2
Celebrating National Apprentice Week
Celebrating National Apprentice Week
20230209
0
News Article
—
—
2
 Templar House
2246 - Templar House
0
Project
—
Camden
2
Templar House
2246 - Templar House
0
Project
—
Camden
2
 We hosted a Power of Work Experience event
We hosted a Power of Work Experience event
20230223
0
News Article
—
—
2
We hosted a Power of Work Experience event
We hosted a Power of Work Experience event
20230223
0
News Article
—
—
2
 Metropolis
1947 - Metropolis
0
Project
—
City of Westminster
3
Metropolis
1947 - Metropolis
0
Project
—
City of Westminster
3
 St Michael's Church Fulwell
1981 - St Michael's Church Fulwell
0
Project
—
London Borough of Richmond upon Thames
2
St Michael's Church Fulwell
1981 - St Michael's Church Fulwell
0
Project
—
London Borough of Richmond upon Thames
2
 projects shortlisted in AJ Retrofit awards
7 projects shortlisted in AJ Retrofit awards 2023
20230228
0
News Article
—
—
2
projects shortlisted in AJ Retrofit awards
7 projects shortlisted in AJ Retrofit awards 2023
20230228
0
News Article
—
—
2
 International Women's Day
International Women's Day 2023
20230308
0
News Article
—
—
2
International Women's Day
International Women's Day 2023
20230308
0
News Article
—
—
2
 Holbein Gardens: delivering a lowcarbon structure with reclaimed steel
Holbein Gardens: delivering a low-carbon structure with reclaimed steel
20230302
0
News Article
—
—
2
Holbein Gardens: delivering a lowcarbon structure with reclaimed steel
Holbein Gardens: delivering a low-carbon structure with reclaimed steel
20230302
0
News Article
—
—
2
 Tuesday Technicals at HTS
Tuesday Technicals at HTS
20230110
0
News Article
—
—
2
Tuesday Technicals at HTS
Tuesday Technicals at HTS
20230110
0
News Article
—
—
2
 Manchester Talk Series Retrofit and the Circular Economy
01 Manchester Talk Series 2022 - Retrofit and the Circular Economy
20221118
0
News Article
—
—
2
Manchester Talk Series Retrofit and the Circular Economy
01 Manchester Talk Series 2022 - Retrofit and the Circular Economy
20221118
0
News Article
—
—
2
 Structural Awards win for The Gramophone Works
Structural Awards win for The Gramophone Works
20221118
0
News Article
—
—
2
Structural Awards win for The Gramophone Works
Structural Awards win for The Gramophone Works
20221118
0
News Article
—
—
2
 Endell Street
2562 - 24 Endell Street
0
Project
2022
Camden
2
Endell Street
2562 - 24 Endell Street
0
Project
2022
Camden
2
 NLA Event: New Innovations in Healthcare Facilities
NLA Event: New Innovations in Healthcare Facilities
20221124
0
News Article
—
—
2
NLA Event: New Innovations in Healthcare Facilities
NLA Event: New Innovations in Healthcare Facilities
20221124
0
News Article
—
—
2
 The Reuse of Concrete Framed Buildings at The Concrete Centre
The Re-use of Concrete Framed Buildings at The Concrete Centre
20221201
0
News Article
—
—
2
The Reuse of Concrete Framed Buildings at The Concrete Centre
The Re-use of Concrete Framed Buildings at The Concrete Centre
20221201
0
News Article
—
—
2
 Launch of our ‘Reused Steel Stock Matcher’ tool
Launch of our ‘Reused Steel Stock Matcher’ tool
20221220
0
News Article
—
—
2
Launch of our ‘Reused Steel Stock Matcher’ tool
Launch of our ‘Reused Steel Stock Matcher’ tool
20221220
0
News Article
—
—
2
 Gardening with Grown in Hoxton
Gardening with Grown in Hoxton
20221221
0
News Article
—
—
2
Gardening with Grown in Hoxton
Gardening with Grown in Hoxton
20221221
0
News Article
—
—
2
 Season's Greetings from Heyne Tillett Steel
Season's Greetings from Heyne Tillett Steel
20221223
0
News Article
—
—
2
Season's Greetings from Heyne Tillett Steel
Season's Greetings from Heyne Tillett Steel
20221223
0
News Article
—
—
2
 HTS announces new strategic promotions across the practice
HTS announces new strategic promotions across the practice
20221004
0
News Article
—
—
2
HTS announces new strategic promotions across the practice
HTS announces new strategic promotions across the practice
20221004
0
News Article
—
—
2
 Heyne Tillett Steel and Collins Construction collaborate on challenging structural steel truss redesign
Heyne Tillett Steel and Collins Construction collaborate on challenging structural steel truss re-design
20220928
0
News Article
—
—
2
Heyne Tillett Steel and Collins Construction collaborate on challenging structural steel truss redesign
Heyne Tillett Steel and Collins Construction collaborate on challenging structural steel truss re-design
20220928
0
News Article
—
—
2
 The role of Structural & Civil Engineers in the Biodiversity Crisis
The role of Structural & Civil Engineers in the Biodiversity Crisis
20220921
0
News Article
—
—
2
The role of Structural & Civil Engineers in the Biodiversity Crisis
The role of Structural & Civil Engineers in the Biodiversity Crisis
20220921
0
News Article
—
—
2
 Wimbledon House
1549 - Wimbledon House
20221011
0
Project
2022
Merton
2
Wimbledon House
1549 - Wimbledon House
20221011
0
Project
2022
Merton
2
 HTS'ers run the London Marathon
3 HTS'ers run the London Marathon 2022
20220928
0
News Article
—
—
2
HTS'ers run the London Marathon
3 HTS'ers run the London Marathon 2022
20220928
0
News Article
—
—
2
 The Bindery
1954 - The Bindery
20221012
0
Project
2022
Islington
2
The Bindery
1954 - The Bindery
20221012
0
Project
2022
Islington
2
 Two wins at the Structural Timber Awards
Two wins at the 2022 Structural Timber Awards
20221013
0
News Article
—
—
2
Two wins at the Structural Timber Awards
Two wins at the 2022 Structural Timber Awards
20221013
0
News Article
—
—
2
 minutes with Susan Mantle, Technical Director at HTS
5 minutes with Susan Mantle, Technical Director at HTS
20221018
0
News Article
—
—
2
minutes with Susan Mantle, Technical Director at HTS
5 minutes with Susan Mantle, Technical Director at HTS
20221018
0
News Article
—
—
2
 Technicians Focus: Spencer Stevenson
Technicians Focus: Spencer Stevenson
20221101
0
News Article
—
—
2
Technicians Focus: Spencer Stevenson
Technicians Focus: Spencer Stevenson
20221101
0
News Article
—
—
2
 Woolgate Exchange
2261 - Woolgate Exchange
0
Project
—
City of London
2
Woolgate Exchange
2261 - Woolgate Exchange
0
Project
—
City of London
2
 The Arbour
2283 - The Arbour
0
Project
2022
Barnet
2
The Arbour
2283 - The Arbour
0
Project
2022
Barnet
2
 Brent Cross South Plot
2283 - Brent Cross South Plot 1
20221110
0
Project
—
Barnet
2
Brent Cross South Plot
2283 - Brent Cross South Plot 1
20221110
0
Project
—
Barnet
2
 NLA Technical Competency: Retrofit talk
NLA Technical Competency: Retrofit talk
20220906
0
News Article
—
—
2
NLA Technical Competency: Retrofit talk
NLA Technical Competency: Retrofit talk
20220906
0
News Article
—
—
2
 The Transformation of KOKO, an Iconic Music Venue
The Transformation of KOKO, an Iconic Music Venue
20220913
0
News Article
—
—
2
The Transformation of KOKO, an Iconic Music Venue
The Transformation of KOKO, an Iconic Music Venue
20220913
0
News Article
—
—
2
 Technicians Focus: Iulia Pavlicsek
Technicians Focus: Iulia Pavlicsek
20221003
0
News Article
—
—
2
Technicians Focus: Iulia Pavlicsek
Technicians Focus: Iulia Pavlicsek
20221003
0
News Article
—
—
2
 Steel Reuse: Incorporating reclaimed steel at Holbein Gardens
Steel Reuse: Incorporating reclaimed steel at Holbein Gardens
20220826
0
News Article
—
—
2
Steel Reuse: Incorporating reclaimed steel at Holbein Gardens
Steel Reuse: Incorporating reclaimed steel at Holbein Gardens
20220826
0
News Article
—
—
2
 Bedford Row
1508-1 - 46-48 Bedford Row
0
Project
2022
Camden
2
Bedford Row
1508-1 - 46-48 Bedford Row
0
Project
2022
Camden
2
 Hand Court
1508-2 - 18-21 Hand Court
0
Project
—
London Borough of Camden
2
Hand Court
1508-2 - 18-21 Hand Court
0
Project
—
London Borough of Camden
2
 Mercure London
2245 - Mercure London
0
Project
—
Southwark
2
Mercure London
2245 - Mercure London
0
Project
—
Southwark
2
 Regent Street
2285 - 100 Regent Street
0
Project
—
Southwark
2
Regent Street
2285 - 100 Regent Street
0
Project
—
Southwark
2
 Birmingham Methodist Central Hall gets planning approval.
Birmingham Methodist Central Hall gets planning approval.
20220805
0
News Article
—
—
2
Birmingham Methodist Central Hall gets planning approval.
Birmingham Methodist Central Hall gets planning approval.
20220805
0
News Article
—
—
2
 Regency House has reached structural completion.
Regency House has reached structural completion.
20220628
0
News Article
—
—
2
Regency House has reached structural completion.
Regency House has reached structural completion.
20220628
0
News Article
—
—
2
 Liberty London
2122 - Liberty London
0
Project
2022
City of Westminster
2
Liberty London
2122 - Liberty London
0
Project
2022
City of Westminster
2
 Park Street
2637 - 135 Park Street
0
Project
2022
Westminster
2
Park Street
2637 - 135 Park Street
0
Project
2022
Westminster
2
 Suffolk House
1654 - Suffolk House
0
Project
—
Suffolk
2
Suffolk House
1654 - Suffolk House
0
Project
—
Suffolk
2
 Project Study Eleven
Project Study Eleven
20220708
0
News Article
—
—
2
Project Study Eleven
Project Study Eleven
20220708
0
News Article
—
—
2
 Blackwall Reach Phase
2512 - Blackwall Reach Phase 3
0
Project
—
Poplar
2
Blackwall Reach Phase
2512 - Blackwall Reach Phase 3
0
Project
—
Poplar
2
 HTS receive grant from Innovate UK
HTS receive grant from Innovate UK
20220411
0
News Article
—
—
2
HTS receive grant from Innovate UK
HTS receive grant from Innovate UK
20220411
0
News Article
—
—
2
 Chart Street wins two AJ Retrofit Awards
16 Chart Street wins two AJ Retrofit Awards
20220505
0
News Article
—
—
2
Chart Street wins two AJ Retrofit Awards
16 Chart Street wins two AJ Retrofit Awards
20220505
0
News Article
—
—
2
 Reused steel installed at Holbein Gardens.
Re-used steel installed at Holbein Gardens.
20220505
0
News Article
—
—
2
Reused steel installed at Holbein Gardens.
Re-used steel installed at Holbein Gardens.
20220505
0
News Article
—
—
2
 A double RIBA Award win
A double RIBA Award win
20220505
0
News Article
—
—
2
A double RIBA Award win
A double RIBA Award win
20220505
0
News Article
—
—
2
 Mike Calnan receives Associate Promotion
Mike Calnan receives Associate Promotion
20220520
0
News Article
—
—
2
Mike Calnan receives Associate Promotion
Mike Calnan receives Associate Promotion
20220520
0
News Article
—
—
2
 Bedford Row close to practical completion
46 Bedford Row close to practical completion
20220615
0
News Article
—
—
2
Bedford Row close to practical completion
46 Bedford Row close to practical completion
20220615
0
News Article
—
—
2
 SheCanEngineer Event for INWED
SheCanEngineer Event for INWED222
20220624
0
News Article
—
—
2
SheCanEngineer Event for INWED
SheCanEngineer Event for INWED222
20220624
0
News Article
—
—
2
 Introducing the HTS+ Innovation and Research Team, Part One
Introducing the HTS+ Innovation and Research Team, Part One
20220317
0
News Article
—
—
2
Introducing the HTS+ Innovation and Research Team, Part One
Introducing the HTS+ Innovation and Research Team, Part One
20220317
0
News Article
—
—
2
 HTS host a bake sale in aid of 'Women for Refugee Women'
HTS host a bake sale in aid of 'Women for Refugee Women'
20220308
0
News Article
—
—
2
HTS host a bake sale in aid of 'Women for Refugee Women'
HTS host a bake sale in aid of 'Women for Refugee Women'
20220308
0
News Article
—
—
2
 Cementing the Future of Concrete, Part Two
Cementing the Future of Concrete, Part Two
20220217
0
News Article
—
—
2
Cementing the Future of Concrete, Part Two
Cementing the Future of Concrete, Part Two
20220217
0
News Article
—
—
2
 Sycamore House
2289 - Sycamore House
0
Project
—
Stevenage
2
Sycamore House
2289 - Sycamore House
0
Project
—
Stevenage
2
 One Berkeley Street reaches sectional completion
One Berkeley Street reaches sectional completion
20220210
0
News Article
—
—
2
One Berkeley Street reaches sectional completion
One Berkeley Street reaches sectional completion
20220210
0
News Article
—
—
2
 Cementing the Future of Concrete
Cementing the Future of Concrete
20220128
0
News Article
—
—
2
Cementing the Future of Concrete
Cementing the Future of Concrete
20220128
0
News Article
—
—
2
 Berkhamsted School
1976 - Berkhamsted School
0
Project
—
Berkhamsted
2
Berkhamsted School
1976 - Berkhamsted School
0
Project
—
Berkhamsted
2
 Two HTS projects named as joint winners of New London Architecture's Environmental Prize
Two HTS projects named as joint winners of New London Architecture's Environmental Prize
20211202
0
News Article
—
—
2
Two HTS projects named as joint winners of New London Architecture's Environmental Prize
Two HTS projects named as joint winners of New London Architecture's Environmental Prize
20211202
0
News Article
—
—
2
 Advancing Timber: A Job Half Done
Advancing Timber: A Job Half Done
20211213
0
News Article
—
—
2
Advancing Timber: A Job Half Done
Advancing Timber: A Job Half Done
20211213
0
News Article
—
—
2
 The University of Winchester, West Downs Centre named a Civic Trust Award Regional Finalist
The University of Winchester, West Downs Centre named a 2022 Civic Trust Award Regional Finalist
20211116
0
News Article
—
—
2
The University of Winchester, West Downs Centre named a Civic Trust Award Regional Finalist
The University of Winchester, West Downs Centre named a 2022 Civic Trust Award Regional Finalist
20211116
0
News Article
—
—
2
 Associate Dee Voaden to present Timber Square at NLA PechaKucha
Associate Dee Voaden to present Timber Square at NLA PechaKucha
20211117
0
News Article
—
—
2
Associate Dee Voaden to present Timber Square at NLA PechaKucha
Associate Dee Voaden to present Timber Square at NLA PechaKucha
20211117
0
News Article
—
—
2
 Director Mark Tillett discusses the design approach at London Wall in a new short film
Director Mark Tillett discusses the design approach at 60 London Wall in a new short film
20211118
0
News Article
—
—
2
Director Mark Tillett discusses the design approach at London Wall in a new short film
Director Mark Tillett discusses the design approach at 60 London Wall in a new short film
20211118
0
News Article
—
—
2
 Our new office featured in the Architects' Journal
Our new office featured in the Architects' Journal
20211118
0
News Article
—
—
2
Our new office featured in the Architects' Journal
Our new office featured in the Architects' Journal
20211118
0
News Article
—
—
2
 Chartership success for senior engineers Toni and Jack
Chartership success for senior engineers Toni and Jack
20211021
0
News Article
—
—
2
Chartership success for senior engineers Toni and Jack
Chartership success for senior engineers Toni and Jack
20211021
0
News Article
—
—
2
 Axion House
1564 - Axion House
0
Project
—
Lewisham
2
Axion House
1564 - Axion House
0
Project
—
Lewisham
2
 The second in our series of sustainability talks
The second in our series of sustainability talks
20211029
0
News Article
—
—
2
The second in our series of sustainability talks
The second in our series of sustainability talks
20211029
0
News Article
—
—
2
 COP: Voice Notes from the Built Environment
COP26: Voice Notes from the Built Environment
20211112
0
News Article
—
—
2
COP: Voice Notes from the Built Environment
COP26: Voice Notes from the Built Environment
20211112
0
News Article
—
—
2
 Woodford Green School
2117 - Woodford Green School
0
Project
—
Redbridge
2
Woodford Green School
2117 - Woodford Green School
0
Project
—
Redbridge
2
 Gustaf Granstrom Steer speaking at Offsite Expo
Gustaf Granstrom Steer speaking at Offsite Expo 2021
20210910
0
News Article
—
—
2
Gustaf Granstrom Steer speaking at Offsite Expo
Gustaf Granstrom Steer speaking at Offsite Expo 2021
20210910
0
News Article
—
—
2
 Two HTS projects shortlisted for a Building Award
Two HTS projects shortlisted for a Building Award
20210910
0
News Article
—
—
2
Two HTS projects shortlisted for a Building Award
Two HTS projects shortlisted for a Building Award
20210910
0
News Article
—
—
2
 Southbank
2095 - 76 Southbank
0
Project
—
Southwark
3
Southbank
2095 - 76 Southbank
0
Project
—
Southwark
3
 Event Recording: LFA Collaboration and Care, Designing for a Net Zero Future
Event Recording: LFA Collaboration and Care, Designing for a Net Zero Future
20210901
0
Project
—
—
2
Event Recording: LFA Collaboration and Care, Designing for a Net Zero Future
Event Recording: LFA Collaboration and Care, Designing for a Net Zero Future
20210901
0
Project
—
—
2
 Engineering the Natural World, Jack Scarr
Engineering the Natural World, Jack Scarr
20210924
0
Project
—
—
2
Engineering the Natural World, Jack Scarr
Engineering the Natural World, Jack Scarr
20210924
0
Project
—
—
2
 Double win at the Structural Timber Awards
Double win at the Structural Timber Awards 2021
20211007
0
News Article
—
—
2
Double win at the Structural Timber Awards
Double win at the Structural Timber Awards 2021
20211007
0
News Article
—
—
2
 Eight HTS projects featured in New London Architecture's latest body of research
Eight HTS projects featured in New London Architecture's latest body of research
20211006
0
News Article
—
—
2
Eight HTS projects featured in New London Architecture's latest body of research
Eight HTS projects featured in New London Architecture's latest body of research
20211006
0
News Article
—
—
2
 Eccleston Place
1817 - Eccleston Place
0
Project
—
London Borough of Westminster
2
Eccleston Place
1817 - Eccleston Place
0
Project
—
London Borough of Westminster
2
 Article four
Article four
20210407
0
News Article
—
—
2
Article four
Article four
20210407
0
News Article
—
—
2
 Article three
Article three
20210210
0
News Article
—
—
2
Article three
Article three
20210210
0
News Article
—
—
2
 Belmond Le Manoir submitted for planning
Belmond Le Manoir submitted for planning
20210221
0
News Article
—
—
2
Belmond Le Manoir submitted for planning
Belmond Le Manoir submitted for planning
20210221
0
News Article
—
—
2
 Finsbury Square
1540 - 50 Finsbury Square
0
Project
—
Islington
2
Finsbury Square
1540 - 50 Finsbury Square
0
Project
—
Islington
2
 Blog post two
Blog post two
20210308
0
News Article
—
—
2
Blog post two
Blog post two
20210308
0
News Article
—
—
2
 The Standard wins a Civic Trust National Award
The Standard wins a Civic Trust National Award
20210310
0
News Article
—
—
2
The Standard wins a Civic Trust National Award
The Standard wins a Civic Trust National Award
20210310
0
News Article
—
—
2
 Susan Mantle contributes to the AJ's Envisioning the Future of Building workshop
Susan Mantle contributes to the AJ's Envisioning the Future of Building workshop
20210320
0
News Article
—
—
2
Susan Mantle contributes to the AJ's Envisioning the Future of Building workshop
Susan Mantle contributes to the AJ's Envisioning the Future of Building workshop
20210320
0
News Article
—
—
2
 Greenhill Works
2387 - Greenhill Works
0
Project
2021
Hertfordshire
2
Greenhill Works
2387 - Greenhill Works
0
Project
2021
Hertfordshire
2
 Article five
Article five
20210422
0
News Article
—
—
2
Article five
Article five
20210422
0
News Article
—
—
2
 Project study nine
Project study nine
20210507
0
News Article
—
—
2
Project study nine
Project study nine
20210507
0
News Article
—
—
2
 Practice insight three
Practice insight three
20210521
0
News Article
—
—
2
Practice insight three
Practice insight three
20210521
0
News Article
—
—
2
 Practice insight four
Practice insight four
20210623
0
News Article
—
—
2
Practice insight four
Practice insight four
20210623
0
News Article
—
—
2
 Four HTS projects shortlisted for the Structural Steel Design Awards
Four HTS projects shortlisted for the Structural Steel Design Awards 2021
20210706
0
News Article
—
—
2
Four HTS projects shortlisted for the Structural Steel Design Awards
Four HTS projects shortlisted for the Structural Steel Design Awards 2021
20210706
0
News Article
—
—
2
 Alkerden Education Campus
2040 - Alkerden Education Campus
0
Project
—
Dartford
2
Alkerden Education Campus
2040 - Alkerden Education Campus
0
Project
—
Dartford
2
 Technique Drone Film
Technique Drone Film
20210601
0
Project
—
—
2
Technique Drone Film
Technique Drone Film
20210601
0
Project
—
—
2
 Berkeley and Stratton Street
2395 - 50 Berkeley and 50 Stratton Street
0
Project
—
Westminster
2
Berkeley and Stratton Street
2395 - 50 Berkeley and 50 Stratton Street
0
Project
—
Westminster
2
 Walworth Town Hall
2184 - Walworth Town Hall
0
Project
—
Southwark
2
Walworth Town Hall
2184 - Walworth Town Hall
0
Project
—
Southwark
2
 Holbein Gardens
2265 - Holbein Gardens
0
Project
—
Royal Borough of Kensington and Chelsea
3
Holbein Gardens
2265 - Holbein Gardens
0
Project
—
Royal Borough of Kensington and Chelsea
3
 Project Study Ten
Project Study Ten
20210729
0
News Article
—
—
2
Project Study Ten
Project Study Ten
20210729
0
News Article
—
—
2
 HTS Shortlisted for two Structural Timber Awards
HTS Shortlisted for two Structural Timber Awards
20210729
0
News Article
—
—
2
HTS Shortlisted for two Structural Timber Awards
HTS Shortlisted for two Structural Timber Awards
20210729
0
News Article
—
—
2
 The Hickman
1058 - The Hickman
0
Project
—
London Borough of Tower Hamlets
2
The Hickman
1058 - The Hickman
0
Project
—
London Borough of Tower Hamlets
2
 Blog post one
Blog post one
20210121
0
Project
—
—
2
Blog post one
Blog post one
20210121
0
Project
—
—
2
 Planning permission granted for , sq ft Mayfair scheme
Planning permission granted for 270,000 sq ft Mayfair scheme
20210125
0
News Article
—
—
2
Planning permission granted for , sq ft Mayfair scheme
Planning permission granted for 270,000 sq ft Mayfair scheme
20210125
0
News Article
—
—
2
 Practice insight two
Practice insight two
20210129
0
News Article
—
—
2
Practice insight two
Practice insight two
20210129
0
News Article
—
—
2
 Introducing the Timber Focus Group
Introducing the Timber Focus Group
20210115
0
News Article
—
—
2
Introducing the Timber Focus Group
Introducing the Timber Focus Group
20210115
0
News Article
—
—
2
 The Gramophone Works tops out
The Gramophone Works tops out
20201029
0
News Article
—
—
2
The Gramophone Works tops out
The Gramophone Works tops out
20201029
0
News Article
—
—
2
 Project study six
Project study six
20201022
0
News Article
—
—
2
Project study six
Project study six
20201022
0
News Article
—
—
2
 Newson's Yard
1949 - Newson's Yard
0
Project
—
Islington
3
Newson's Yard
1949 - Newson's Yard
0
Project
—
Islington
3
 HTS Webinar Series: Decarbonising Design, Lowering the Carbon in New Build Developments
HTS Webinar Series: Decarbonising Design, Lowering the Carbon in New Build Developments
20201103
0
News Article
—
—
2
HTS Webinar Series: Decarbonising Design, Lowering the Carbon in New Build Developments
HTS Webinar Series: Decarbonising Design, Lowering the Carbon in New Build Developments
20201103
0
News Article
—
—
2
 Project study seven
Project study seven
20201105
0
News Article
—
—
2
Project study seven
Project study seven
20201105
0
News Article
—
—
2
 Technical Study two
Technical Study two
20201116
0
News Article
—
—
2
Technical Study two
Technical Study two
20201116
0
News Article
—
—
2
 Timber Square
2200 - Timber Square
0
Project
—
Southwark
3
Timber Square
2200 - Timber Square
0
Project
—
Southwark
3
 Planning approved for Skipton House
Planning approved for Skipton House
20201204
0
News Article
—
—
2
Planning approved for Skipton House
Planning approved for Skipton House
20201204
0
News Article
—
—
2
 James Morgan appointed as an IStructE Fellow
James Morgan appointed as an IStructE Fellow
20201204
0
News Article
—
—
2
James Morgan appointed as an IStructE Fellow
James Morgan appointed as an IStructE Fellow
20201204
0
News Article
—
—
2
 HTS presents Chart Street as part of NLA's Projects in Practice series
HTS presents 16 Chart Street as part of NLA's Projects in Practice series
20201209
0
News Article
—
—
2
HTS presents Chart Street as part of NLA's Projects in Practice series
HTS presents 16 Chart Street as part of NLA's Projects in Practice series
20201209
0
News Article
—
—
2
 Project study eight
Project study eight
20201216
0
News Article
—
—
2
Project study eight
Project study eight
20201216
0
News Article
—
—
2
 West India Dock Road
2262 - 82 West India Dock Road
0
Project
—
London Borough of Tower Hamlets
2
West India Dock Road
2262 - 82 West India Dock Road
0
Project
—
London Borough of Tower Hamlets
2
 The Standard named a Civic Trust award winner
The Standard named a Civic Trust award winner 2021
20210105
0
News Article
—
—
2
The Standard named a Civic Trust award winner
The Standard named a Civic Trust award winner 2021
20210105
0
News Article
—
—
2
 Site progress, West India Dock Road
Site progress, 82 West India Dock Road
20210105
0
News Article
—
—
2
Site progress, West India Dock Road
Site progress, 82 West India Dock Road
20210105
0
News Article
—
—
2
 Channing Junior School
1843 - Channing Junior School
0
Project
—
Haringey
2
Channing Junior School
1843 - Channing Junior School
0
Project
—
Haringey
2
 Cowcross Street features in the Architects' Journal
Cowcross Street features in the Architects' Journal
20210113
0
News Article
—
—
2
Cowcross Street features in the Architects' Journal
Cowcross Street features in the Architects' Journal
20210113
0
News Article
—
—
2
 Technique
1568 - Technique
0
Project
—
Islington
3
Technique
1568 - Technique
0
Project
—
Islington
3
 Meet the Timber Focus Group
Meet the Timber Focus Group
20210120
0
Project
—
—
2
Meet the Timber Focus Group
Meet the Timber Focus Group
20210120
0
Project
—
—
2
 Grange St Martins receives planning
Grange St Martins receives planning
20201020
0
News Article
—
—
2
Grange St Martins receives planning
Grange St Martins receives planning
20201020
0
News Article
—
—
2
 Project study one
Project study one
20200612
0
News Article
—
—
2
Project study one
Project study one
20200612
0
News Article
—
—
2
 Technical study one
Technical study one
20200716
0
News Article
—
—
2
Technical study one
Technical study one
20200716
0
News Article
—
—
2
 Project study number two
Project study number two
20200731
0
News Article
—
—
2
Project study number two
Project study number two
20200731
0
News Article
—
—
2
 Project study three
Project study three
20200831
0
News Article
—
—
2
Project study three
Project study three
20200831
0
News Article
—
—
2
 Article one
Article one
20200903
0
News Article
—
—
2
Article one
Article one
20200903
0
News Article
—
—
2
 Project study four
Project study four
20200923
0
News Article
—
—
2
Project study four
Project study four
20200923
0
News Article
—
—
2
 Project study five
Project study five
20200927
0
News Article
—
—
2
Project study five
Project study five
20200927
0
News Article
—
—
2
 Article two
Article two
20200928
0
News Article
—
—
2
Article two
Article two
20200928
0
News Article
—
—
2
 Practice insight one
Practice insight one
20201106
0
News Article
—
—
2
Practice insight one
Practice insight one
20201106
0
News Article
—
—
2
 HTS Webinar Series: Decarbonising Design, Reusing Existing Structures
HTS Webinar Series: Decarbonising Design, Reusing Existing Structures
20201020
0
News Article
—
—
2
HTS Webinar Series: Decarbonising Design, Reusing Existing Structures
HTS Webinar Series: Decarbonising Design, Reusing Existing Structures
20201020
0
News Article
—
—
2
 Grange St Martins
2300 - Grange St Martins
0
Project
—
Camden
3
Grange St Martins
2300 - Grange St Martins
0
Project
—
Camden
3
 Chart Street
2000 - 16 Chart Street
0
Project
—
Islington
3
Chart Street
2000 - 16 Chart Street
0
Project
—
Islington
3
 Six HTS projects shortlisted for the New London Architecture Awards
Six HTS projects shortlisted for the New London Architecture Awards
20200917
0
News Article
—
—
2
Six HTS projects shortlisted for the New London Architecture Awards
Six HTS projects shortlisted for the New London Architecture Awards
20200917
0
News Article
—
—
2
_jack-hobhouse_a.jpg) Brixton Windmill
1638 - Brixton Windmill
0
Project
—
Lambeth
2
Brixton Windmill
1638 - Brixton Windmill
0
Project
—
Lambeth
2
_jack-hobhouse_a_s5_png.png) Brixton Windmill Completes
Brixton Windmill Completes
20200917
0
News Article
—
—
2
Brixton Windmill Completes
Brixton Windmill Completes
20200917
0
News Article
—
—
2
 New Era Estate
1339 - New Era Estate
0
Project
—
Hackney
2
New Era Estate
1339 - New Era Estate
0
Project
—
Hackney
2
 Kings Walk Estate
2308 - Kings Walk Estate
0
Project
—
Royal Borough of Kensington and Chelsea
2
Kings Walk Estate
2308 - Kings Walk Estate
0
Project
—
Royal Borough of Kensington and Chelsea
2
 Millennium Bridge House
2190 - Millennium Bridge House
0
Project
—
City of London
2
Millennium Bridge House
2190 - Millennium Bridge House
0
Project
—
City of London
2
 Royal College Street
2222 - Royal College Street
0
Project
—
Camden
2
Royal College Street
2222 - Royal College Street
0
Project
—
Camden
2
 HTS Webinar Series: Decarbonising Design, Innovative SuDS Strategies
HTS Webinar Series: Decarbonising Design, Innovative SuDS Strategies
20200804
0
News Article
—
—
2
HTS Webinar Series: Decarbonising Design, Innovative SuDS Strategies
HTS Webinar Series: Decarbonising Design, Innovative SuDS Strategies
20200804
0
News Article
—
—
2
 HTS Webinar Series: Decarbonising Design, Wood Burns
HTS Webinar Series: Decarbonising Design, Wood Burns
20200812
0
News Article
—
—
2
HTS Webinar Series: Decarbonising Design, Wood Burns
HTS Webinar Series: Decarbonising Design, Wood Burns
20200812
0
News Article
—
—
2
 HTS shortlisted for two New Civil Engineer Awards
HTS shortlisted for two New Civil Engineer Awards
20200805
0
News Article
—
—
2
HTS shortlisted for two New Civil Engineer Awards
HTS shortlisted for two New Civil Engineer Awards
20200805
0
News Article
—
—
2
 Governor's House
2047 - Governor's House
0
Project
—
City of London
2
Governor's House
2047 - Governor's House
0
Project
—
City of London
2
 Coleman completes
77 Coleman completes
20200826
0
News Article
—
—
2
Coleman completes
77 Coleman completes
20200826
0
News Article
—
—
2
 HTS Webinar Series: Decarbonising Design, Structural Timber
HTS Webinar Series: Decarbonising Design, Structural Timber
20200611
0
News Article
—
—
2
HTS Webinar Series: Decarbonising Design, Structural Timber
HTS Webinar Series: Decarbonising Design, Structural Timber
20200611
0
News Article
—
—
2
 The Standard shortlisted for the AJ Building of the Year
The Standard shortlisted for the AJ100 Building of the Year
20200615
0
News Article
—
—
2
The Standard shortlisted for the AJ Building of the Year
The Standard shortlisted for the AJ100 Building of the Year
20200615
0
News Article
—
—
2
 Winstanley and York Road, Block
2106 - Winstanley and York Road, Block 1
0
Project
—
Wandsworth
1
Winstanley and York Road, Block
2106 - Winstanley and York Road, Block 1
0
Project
—
Wandsworth
1
 Five HTS projects shortlisted in the RIBA Awards
Five HTS projects shortlisted in the RIBA Awards 2020
20200608
0
News Article
—
—
2
Five HTS projects shortlisted in the RIBA Awards
Five HTS projects shortlisted in the RIBA Awards 2020
20200608
0
News Article
—
—
2
 IstructE exam success!
IstructE exam success!
20200423
0
News Article
—
—
2
IstructE exam success!
IstructE exam success!
20200423
0
News Article
—
—
2
 HTS: NLA Net Zero Programme Champions
HTS: NLA Net Zero Programme Champions
20200430
0
News Article
—
—
2
HTS: NLA Net Zero Programme Champions
HTS: NLA Net Zero Programme Champions
20200430
0
News Article
—
—
2
 Planning approved for Kingsway
Planning approved for 65 Kingsway
20200512
0
News Article
—
—
2
Planning approved for Kingsway
Planning approved for 65 Kingsway
20200512
0
News Article
—
—
2
 Goldsmiths Enterprise Hub
2263 - Goldsmiths Enterprise Hub
0
Project
—
Lewisham
2
Goldsmiths Enterprise Hub
2263 - Goldsmiths Enterprise Hub
0
Project
—
Lewisham
2
 The Kodak
2028 - The Kodak
0
Project
—
Camden
2
The Kodak
2028 - The Kodak
0
Project
—
Camden
2
 Verse Building
1810 - Verse Building
0
Project
—
London Borough of Hackney
2
Verse Building
1810 - Verse Building
0
Project
—
London Borough of Hackney
2
 Unanimous planning approval for Cotton Quay
Unanimous planning approval for Cotton Quay
20200323
0
News Article
—
—
2
Unanimous planning approval for Cotton Quay
Unanimous planning approval for Cotton Quay
20200323
0
News Article
—
—
2
 Brunel Engine Shed
2253 - Brunel Engine Shed
0
Project
—
Buckinghamshire
2
Brunel Engine Shed
2253 - Brunel Engine Shed
0
Project
—
Buckinghamshire
2
 Blackwall Reach Phase
1710 - Blackwall Reach Phase 2
0
Project
—
London Borough of Tower Hamlets
2
Blackwall Reach Phase
1710 - Blackwall Reach Phase 2
0
Project
—
London Borough of Tower Hamlets
2
 Associate Kelly Harrison featured in Structural Timber Magazine
Associate Kelly Harrison featured in Structural Timber Magazine
20200313
0
News Article
—
—
2
Associate Kelly Harrison featured in Structural Timber Magazine
Associate Kelly Harrison featured in Structural Timber Magazine
20200313
0
News Article
—
—
2
 Coronavirus (COVID) Update
Coronavirus (COVID-19) Update
20200317
0
News Article
—
—
2
Coronavirus (COVID) Update
Coronavirus (COVID-19) Update
20200317
0
News Article
—
—
2
 PropSki
PropSki 2020
20200124
0
News Article
—
—
2
PropSki
PropSki 2020
20200124
0
News Article
—
—
2
 Riverside House
1839 - Riverside House
0
Project
—
Southwark
2
Riverside House
1839 - Riverside House
0
Project
—
Southwark
2
 One Berkeley Street
1907 - One Berkeley Street
0
Project
—
City of Westminster
2
One Berkeley Street
1907 - One Berkeley Street
0
Project
—
City of Westminster
2
 Ebbsfleet Garden City school campus sent in for planning
Ebbsfleet Garden City school campus sent in for planning
20200128
0
News Article
—
—
2
Ebbsfleet Garden City school campus sent in for planning
Ebbsfleet Garden City school campus sent in for planning
20200128
0
News Article
—
—
2
 Site visit to One Station Square
Site visit to One Station Square
20200124
0
News Article
—
—
2
Site visit to One Station Square
Site visit to One Station Square
20200124
0
News Article
—
—
2
 Team site visit to Riverside House
Team site visit to Riverside House
20200124
0
News Article
—
—
2
Team site visit to Riverside House
Team site visit to Riverside House
20200124
0
News Article
—
—
2
 HTS projects shortlisted for BCO Awards
HTS projects shortlisted for BCO Awards
20200206
0
News Article
—
—
2
HTS projects shortlisted for BCO Awards
HTS projects shortlisted for BCO Awards
20200206
0
News Article
—
—
2
 HTS is going to MIPIM
HTS is going to MIPIM 2020
20200129
0
News Article
—
—
2
HTS is going to MIPIM
HTS is going to MIPIM 2020
20200129
0
News Article
—
—
2
 Broadwick Street
0865 - 30 Broadwick Street
0
Project
—
Westminster
2
Broadwick Street
0865 - 30 Broadwick Street
0
Project
—
Westminster
2
 The Export Building, East India Dock
1534 - The Export Building, East India Dock
0
Project
—
Tower Hamlets
3
The Export Building, East India Dock
1534 - The Export Building, East India Dock
0
Project
—
Tower Hamlets
3
 East India Dock Public Realm
1606 - East India Dock Public Realm
0
Project
—
Tower Hamlets
2
East India Dock Public Realm
1606 - East India Dock Public Realm
0
Project
—
Tower Hamlets
2
 HTS in Property Week
HTS in Property Week
20200226
0
News Article
—
—
2
HTS in Property Week
HTS in Property Week
20200226
0
News Article
—
—
2
 Unanimous approval for our Winstanley and York project
Unanimous approval for our Winstanley and York project
20200228
0
News Article
—
—
2
Unanimous approval for our Winstanley and York project
Unanimous approval for our Winstanley and York project
20200228
0
News Article
—
—
2
 HTS appointed on A public realm development strategy
HTS appointed on A21 public realm development strategy
20200203
0
News Article
—
—
2
HTS appointed on A public realm development strategy
HTS appointed on A21 public realm development strategy
20200203
0
News Article
—
—
2
 HTS talking at Mass Timber Academy
HTS talking at Mass Timber Academy
20200304
0
News Article
—
—
2
HTS talking at Mass Timber Academy
HTS talking at Mass Timber Academy
20200304
0
News Article
—
—
2
 International Women's Day Carmel Lennon
International Women's Day - Carmel Lennon
20200305
0
News Article
—
—
2
International Women's Day Carmel Lennon
International Women's Day - Carmel Lennon
20200305
0
News Article
—
—
2
 International Women's Day Kelly Harrison
International Women's Day - Kelly Harrison
20200306
0
News Article
—
—
2
International Women's Day Kelly Harrison
International Women's Day - Kelly Harrison
20200306
0
News Article
—
—
2
 International Women's Day Laura Batty
International Women's Day - Laura Batty
20200306
0
News Article
—
—
2
International Women's Day Laura Batty
International Women's Day - Laura Batty
20200306
0
News Article
—
—
2
 International Women's Day
International Women's Day
20200308
0
News Article
—
—
2
International Women's Day
International Women's Day
20200308
0
News Article
—
—
2
 International Women's Day Suzie Snell
International Women's Day - Suzie Snell
20200306
0
News Article
—
—
2
International Women's Day Suzie Snell
International Women's Day - Suzie Snell
20200306
0
News Article
—
—
2
 Two award wins at the Civic Trust Awards
Two award wins at the Civic Trust Awards 2020
20200309
0
News Article
—
—
2
Two award wins at the Civic Trust Awards
Two award wins at the Civic Trust Awards 2020
20200309
0
News Article
—
—
2
 New Associates and Senior Engineers
New Associates and Senior Engineers
20200107
0
News Article
—
—
2
New Associates and Senior Engineers
New Associates and Senior Engineers
20200107
0
News Article
—
—
2
 Arthur Stanley House
1431 - Arthur Stanley House
20230717
0
Project
2023
London Borough of Camden
2
Arthur Stanley House
1431 - Arthur Stanley House
20230717
0
Project
2023
London Borough of Camden
2
 Lyall Mews
1175 - Lyall Mews
0
Project
—
Westminster
2
Lyall Mews
1175 - Lyall Mews
0
Project
—
Westminster
2
 Playascape project at Burning Man Festival
Playascape project at Burning Man Festival
20191025
0
News Article
—
—
2
Playascape project at Burning Man Festival
Playascape project at Burning Man Festival
20191025
0
News Article
—
—
2
 Other House Covent Garden
1396 - Other House Covent Garden
0
Project
—
Westminster
2
Other House Covent Garden
1396 - Other House Covent Garden
0
Project
—
Westminster
2
 Old Bailey
1416 - 16 Old Bailey
0
Project
—
City of London
2
Old Bailey
1416 - 16 Old Bailey
0
Project
—
City of London
2
 Worship Square
2402 - Worship Square
0
Project
—
Hackney
3
Worship Square
2402 - Worship Square
0
Project
—
Hackney
3
 Wells House
1062 - Wells House
0
Project
—
Westminster
2
Wells House
1062 - Wells House
0
Project
—
Westminster
2
 Sloane Gardens
1449 - 1 Sloane Gardens
0
Project
—
Kensington and Chelsea
2
Sloane Gardens
1449 - 1 Sloane Gardens
0
Project
—
Kensington and Chelsea
2
 Cotton Quay
2044 - Cotton Quay
0
Project
—
Salford
2
Cotton Quay
2044 - Cotton Quay
0
Project
—
Salford
2
 Pegasus, Mayfair
1983 - Pegasus, Mayfair
20230310
0
Project
2023
City of Westminster
2
Pegasus, Mayfair
1983 - Pegasus, Mayfair
20230310
0
Project
2023
City of Westminster
2
 Associate Kelly Harrison presents at Timber Talks
Associate Kelly Harrison presents at Timber Talks
20191112
0
News Article
—
—
2
Associate Kelly Harrison presents at Timber Talks
Associate Kelly Harrison presents at Timber Talks
20191112
0
News Article
—
—
2
 Marlow Road
1054 - Marlow Road
0
Project
—
Windsor and Maidenhead
2
Marlow Road
1054 - Marlow Road
0
Project
—
Windsor and Maidenhead
2
 Wood Award Win
Wood Award Win
20191122
0
News Article
—
—
2
Wood Award Win
Wood Award Win
20191122
0
News Article
—
—
2
 Planning is in for our Cotton Quay project
Planning is in for our Cotton Quay project
20191115
0
News Article
—
—
2
Planning is in for our Cotton Quay project
Planning is in for our Cotton Quay project
20191115
0
News Article
—
—
2
 Old Street
1046 - 160 Old Street
0
Project
—
Islington
3
Old Street
1046 - 160 Old Street
0
Project
—
Islington
3
 Cycle to WAF
Cycle to WAF 2019
20191203
0
News Article
—
—
2
Cycle to WAF
Cycle to WAF 2019
20191203
0
News Article
—
—
2
_square.jpg) Teaching local primary school children Autocad
Teaching local primary school children Autocad
20191210
0
News Article
—
—
2
Teaching local primary school children Autocad
Teaching local primary school children Autocad
20191210
0
News Article
—
—
2
 Celebrating years in structural timber
Celebrating 10 years in structural timber
20190912
0
News Article
—
—
2
Celebrating years in structural timber
Celebrating 10 years in structural timber
20190912
0
News Article
—
—
2
 Mama Shelter Hotel
1827 - Mama Shelter Hotel
0
Project
—
Hackney
2
Mama Shelter Hotel
1827 - Mama Shelter Hotel
0
Project
—
Hackney
2
 HTS Projects Shortlisted for The Wood Awards
HTS Projects Shortlisted for The Wood Awards 2019
20190725
0
News Article
—
—
2
HTS Projects Shortlisted for The Wood Awards
HTS Projects Shortlisted for The Wood Awards 2019
20190725
0
News Article
—
—
2
 HTS Projects Shortlisted for the Structural Awards
HTS Projects Shortlisted for the Structural Awards 2019
20190801
0
News Article
—
—
2
HTS Projects Shortlisted for the Structural Awards
HTS Projects Shortlisted for the Structural Awards 2019
20190801
0
News Article
—
—
2
 MK:U International Design Competition Entries Revealed
MK:U International Design Competition Entries Revealed
20190705
0
News Article
—
—
2
MK:U International Design Competition Entries Revealed
MK:U International Design Competition Entries Revealed
20190705
0
News Article
—
—
2
 Fetter Lane shortlisted for AJ Retrofit Award
Fetter Lane shortlisted for AJ Retrofit Award
20190724
0
News Article
—
—
2
Fetter Lane shortlisted for AJ Retrofit Award
Fetter Lane shortlisted for AJ Retrofit Award
20190724
0
News Article
—
—
2
 Charterhouse wins RIBA South East Award
Charterhouse wins RIBA South East Award
20190524
0
News Article
—
—
2
Charterhouse wins RIBA South East Award
Charterhouse wins RIBA South East Award
20190524
0
News Article
—
—
2
 Associate Kelly Harrison at SolidWoodSolutions
Associate Kelly Harrison at SolidWoodSolutions
20190529
0
News Article
—
—
2
Associate Kelly Harrison at SolidWoodSolutions
Associate Kelly Harrison at SolidWoodSolutions
20190529
0
News Article
—
—
2
 Nine Elms Park Project Planning Submitted
Nine Elms Park Project Planning Submitted
20190531
0
News Article
—
—
2
Nine Elms Park Project Planning Submitted
Nine Elms Park Project Planning Submitted
20190531
0
News Article
—
—
2
 Demolition Complete at Old Bailey
Demolition Complete at 16 Old Bailey
20190531
0
News Article
—
—
2
Demolition Complete at Old Bailey
Demolition Complete at 16 Old Bailey
20190531
0
News Article
—
—
2
 Nine Elms Plot E,F,G
1927 - Nine Elms - Plot E,F,G
0
Project
—
Southwark
2
Nine Elms Plot E,F,G
1927 - Nine Elms - Plot E,F,G
0
Project
—
Southwark
2
 Team Site Visit Tabernacle Street
Team Site Visit Tabernacle Street
20190604
0
News Article
—
—
2
Team Site Visit Tabernacle Street
Team Site Visit Tabernacle Street
20190604
0
News Article
—
—
2
 BCO Annual Cycle Challenge
BCO Annual Cycle Challenge
20190605
0
News Article
—
—
2
BCO Annual Cycle Challenge
BCO Annual Cycle Challenge
20190605
0
News Article
—
—
2
 Architects Journal Features IPC Ealing
Architects Journal Features IPC Ealing
20190606
0
News Article
—
—
2
Architects Journal Features IPC Ealing
Architects Journal Features IPC Ealing
20190606
0
News Article
—
—
2
 Seven Projects Shortlisted For The NLA Awards
Seven Projects Shortlisted For The NLA Awards
20190606
0
News Article
—
—
2
Seven Projects Shortlisted For The NLA Awards
Seven Projects Shortlisted For The NLA Awards
20190606
0
News Article
—
—
2
 Tabernacle Street
1729 - Tabernacle Street
0
Project
—
London Borough of Hackney
2
Tabernacle Street
1729 - Tabernacle Street
0
Project
—
London Borough of Hackney
2
 Wenlock Work Tops Out
Wenlock Work Tops Out
20190612
0
News Article
—
—
2
Wenlock Work Tops Out
Wenlock Work Tops Out
20190612
0
News Article
—
—
2
 HTS is appointed on Custom House Development
HTS is appointed on Custom House Development
2019/06/25
0
News Article
—
—
2
HTS is appointed on Custom House Development
HTS is appointed on Custom House Development
2019/06/25
0
News Article
—
—
2
 St James Square
1466 - St James Square
0
Project
—
Westminster
2
St James Square
1466 - St James Square
0
Project
—
Westminster
2
 Tregunter Street
1440 - Tregunter Street
0
Project
—
Kensington and Chelsea
2
Tregunter Street
1440 - Tregunter Street
0
Project
—
Kensington and Chelsea
2
 Princelet Street Completes
Princelet Street Completes
20190626
0
News Article
—
—
2
Princelet Street Completes
Princelet Street Completes
20190626
0
News Article
—
—
2
 Battersea Arts Centre wins RIBA National Award
Battersea Arts Centre wins RIBA National Award
20190627
0
News Article
—
—
2
Battersea Arts Centre wins RIBA National Award
Battersea Arts Centre wins RIBA National Award
20190627
0
News Article
—
—
2
 Hollingdean Road
1439 - Hollingdean Road
0
Project
—
Brighton and Hove
2
Hollingdean Road
1439 - Hollingdean Road
0
Project
—
Brighton and Hove
2
 The Gilbert
1802 - The Gilbert
0
Project
—
London Borough of Islington
3
The Gilbert
1802 - The Gilbert
0
Project
—
London Borough of Islington
3
 London Wall Site Visit
London Wall Site Visit
20190523
0
News Article
—
—
2
London Wall Site Visit
London Wall Site Visit
20190523
0
News Article
—
—
2
 Millstream Tower
1826 - Millstream Tower
0
Project
—
Haringey
2
Millstream Tower
1826 - Millstream Tower
0
Project
—
Haringey
2
 Hollybush Gardens
1436 - Hollybush Gardens
0
Project
—
London
2
Hollybush Gardens
1436 - Hollybush Gardens
0
Project
—
London
2
 Cambridge Road Near Completion
Cambridge Road Near Completion
20190510
0
News Article
—
—
2
Cambridge Road Near Completion
Cambridge Road Near Completion
20190510
0
News Article
—
—
2
 Nottingdale Campus Shortlisted for Concrete Awards
Nottingdale Campus Shortlisted for Concrete Awards
20190522
0
News Article
—
—
2
Nottingdale Campus Shortlisted for Concrete Awards
Nottingdale Campus Shortlisted for Concrete Awards
20190522
0
News Article
—
—
2
 Blackhorse Yard
1982 - Blackhorse Yard
0
Project
—
Walthamstow
2
Blackhorse Yard
1982 - Blackhorse Yard
0
Project
—
Walthamstow
2
 New Associates
New Associates
20190502
0
News Article
—
—
2
New Associates
New Associates
20190502
0
News Article
—
—
2
 Nobu Hotel, Portman Square.
Nobu Hotel, Portman Square.
20190416
0
News Article
—
—
2
Nobu Hotel, Portman Square.
Nobu Hotel, Portman Square.
20190416
0
News Article
—
—
2
 Brompton Square
1883 - 31 Brompton Square
20190408
0
Project
—
Royal Borough of Kensington and Chelsea
2
Brompton Square
1883 - 31 Brompton Square
20190408
0
Project
—
Royal Borough of Kensington and Chelsea
2
 Lime Street
0072 - Lime Street
20090101
10000000
Project
2009
City of London
1
Lime Street
0072 - Lime Street
20090101
10000000
Project
2009
City of London
1
 Cycle to MIPIM for Coram
Cycle to MIPIM for Coram
20190405
0
News Article
—
—
2
Cycle to MIPIM for Coram
Cycle to MIPIM for Coram
20190405
0
News Article
—
—
2
 Streatham Hill
1171 - Streatham Hill
0
Project
—
Lambeth
2
Streatham Hill
1171 - Streatham Hill
0
Project
—
Lambeth
2
 The Buckley Building
0160 - The Buckley Building
11500000
Project
—
Islington
2
The Buckley Building
0160 - The Buckley Building
11500000
Project
—
Islington
2
 Exhibition Road, London Architectural Biennale
0243 - Exhibition Road, London Architectural Biennale 2008
50000
Project
—
London
1
Exhibition Road, London Architectural Biennale
0243 - Exhibition Road, London Architectural Biennale 2008
50000
Project
—
London
1
 Coworth Spa
0277 - Coworth Spa
20100101
8000000
Project
2010
Surrey
2
Coworth Spa
0277 - Coworth Spa
20100101
8000000
Project
2010
Surrey
2
 The Kings School, Ely
0299 - The Kings School, Ely
20090101
3000000
Project
2009
Cambridgeshire
2
The Kings School, Ely
0299 - The Kings School, Ely
20090101
3000000
Project
2009
Cambridgeshire
2
 Bourdon Street
0319 - Bourdon Street
20090101
3000000
Project
2009
Mayfair
1
Bourdon Street
0319 - Bourdon Street
20090101
3000000
Project
2009
Mayfair
1
 Southcote Road
0438 - Southcote Road
20130101
750000
Project
2013
Camden
2
Southcote Road
0438 - Southcote Road
20130101
750000
Project
2013
Camden
2
 Eaton Square
0453 - 12 Eaton Square
20120101
8000000
Project
2012
Kensington and Chelsea
1
Eaton Square
0453 - 12 Eaton Square
20120101
8000000
Project
2012
Kensington and Chelsea
1
 Channing School
0573 - Channing School
10000000
Project
—
Camden
2
Channing School
0573 - Channing School
10000000
Project
—
Camden
2
 Christ Church Spitalfields
0596 - Christ Church Spitalfields
20130101
1500000
Project
2013
Tower Hamlets
2
Christ Church Spitalfields
0596 - Christ Church Spitalfields
20130101
1500000
Project
2013
Tower Hamlets
2
 Gutsy Girls Introduction to Structural Engineering
Gutsy Girls - Introduction to Structural Engineering
20190404
0
News Article
—
—
2
Gutsy Girls Introduction to Structural Engineering
Gutsy Girls - Introduction to Structural Engineering
20190404
0
News Article
—
—
2
 Hammersmith Palais
0628 - Hammersmith Palais
20130101
30000000
Project
2013
Hammersmith and Fulham
2
Hammersmith Palais
0628 - Hammersmith Palais
20130101
30000000
Project
2013
Hammersmith and Fulham
2
 Bedford Street
0678 - Bedford Street
20130101
4500000
Project
2013
Westminster
1
Bedford Street
0678 - Bedford Street
20130101
4500000
Project
2013
Westminster
1
 Highland House
0682 - Highland House
1000000
Project
—
Kent
2
Highland House
0682 - Highland House
1000000
Project
—
Kent
2
 Commodity Quay, St Katherine's Dock
0700 - Commodity Quay, St Katherine's Dock
20140101
22000000
Project
2014
Tower Hamlets
2
Commodity Quay, St Katherine's Dock
0700 - Commodity Quay, St Katherine's Dock
20140101
22000000
Project
2014
Tower Hamlets
2
 Upper Richmond Road
0777 - Upper Richmond Road
28000000
Project
—
Wandsworth
2
Upper Richmond Road
0777 - Upper Richmond Road
28000000
Project
—
Wandsworth
2
 Aldwych House
0950 - Aldwych House
20000000
Project
—
Westminster
1
Aldwych House
0950 - Aldwych House
20000000
Project
—
Westminster
1
 Mount Pleasant and Rosebery Avenue
0959 - Mount Pleasant and Rosebery Avenue
7500000
Project
—
Islington
2
Mount Pleasant and Rosebery Avenue
0959 - Mount Pleasant and Rosebery Avenue
7500000
Project
—
Islington
2
 Chancery Lane
0989 - 35 Chancery Lane
18000000
Project
—
Camden
2
Chancery Lane
0989 - 35 Chancery Lane
18000000
Project
—
Camden
2
 Benjamin Street
1042 - Benjamin Street
15000000
Project
—
Islington
2
Benjamin Street
1042 - Benjamin Street
15000000
Project
—
Islington
2
 Seventy Wilson
1120 - Seventy Wilson
17000000
Project
—
Hackney
2
Seventy Wilson
1120 - Seventy Wilson
17000000
Project
—
Hackney
2
 Twenty St. James's Street
1320 - Twenty St. James's Street
0
Project
—
Westminster
2
Twenty St. James's Street
1320 - Twenty St. James's Street
0
Project
—
Westminster
2
 Coleman
1323 - 77 Coleman
0
Project
—
City of London
3
Coleman
1323 - 77 Coleman
0
Project
—
City of London
3
 The Standard
1129 - The Standard
55000000
Project
—
Camden
3
The Standard
1129 - The Standard
55000000
Project
—
Camden
3
 Hill House
1135 - Hill House
30000000
Project
—
Islington
2
Hill House
1135 - Hill House
30000000
Project
—
Islington
2
 Quaker Street
1139 - Quaker Street
12000000
Project
—
Tower Hamlets
2
Quaker Street
1139 - Quaker Street
12000000
Project
—
Tower Hamlets
2
 Balfron Tower
1160 - Balfron Tower
20160101
18000000
Project
2016
Tower Hamlets
2
Balfron Tower
1160 - Balfron Tower
20160101
18000000
Project
2016
Tower Hamlets
2
 Bromley Mills Wharf
1196 - Bromley Mills Wharf
40000000
Project
—
Bromley
2
Bromley Mills Wharf
1196 - Bromley Mills Wharf
40000000
Project
—
Bromley
2
 Epworth House
0702 - Epworth House
11000000
Project
—
Hackney
2
Epworth House
0702 - Epworth House
11000000
Project
—
Hackney
2
 Berkshire House
0988 - Berkshire House
20150515
0
Project
—
Caversham
2
Berkshire House
0988 - Berkshire House
20150515
0
Project
—
Caversham
2
 Westwood
1126 - Westwood
20150515
0
Project
—
Hampshire
2
Westwood
1126 - Westwood
20150515
0
Project
—
Hampshire
2
 Borough High Street
1136 - Borough High Street
0
Project
—
Southwark
2
Borough High Street
1136 - Borough High Street
0
Project
—
Southwark
2
 Science Museum
0624 - Science Museum
0
Project
2014
Westminster
2
Science Museum
0624 - Science Museum
0
Project
2014
Westminster
2
 Charterhouse School Science and Maths Building
1318 - Charterhouse School - Science and Maths Building
10
Project
—
Surrey
3
Charterhouse School Science and Maths Building
1318 - Charterhouse School - Science and Maths Building
10
Project
—
Surrey
3
 Rathbone Place
0213 - 15-18 Rathbone Place
20160205
0
Project
—
Westminster
1
Rathbone Place
0213 - 15-18 Rathbone Place
20160205
0
Project
—
Westminster
1
 The Print Hall, Bristol
1222 - The Print Hall, Bristol
0
Project
—
Bristol
2
The Print Hall, Bristol
1222 - The Print Hall, Bristol
0
Project
—
Bristol
2
 Union Street
1382 - 100 Union Street
0
Project
—
Southwark
2
Union Street
1382 - 100 Union Street
0
Project
—
Southwark
2
 The Loom
1026 - The Loom
0
Project
2016
Tower Hamlets
2
The Loom
1026 - The Loom
0
Project
2016
Tower Hamlets
2
 Landells Road
1051 - Landells Road
20160817
0
Project
2014
Southwark
2
Landells Road
1051 - Landells Road
20160817
0
Project
2014
Southwark
2
 The Import Building, East India Dock
1441 - The Import Building, East India Dock
20160905
0
Project
2016
London
3
The Import Building, East India Dock
1441 - The Import Building, East India Dock
20160905
0
Project
2016
London
3
 Tintagel House
1360 - Tintagel House
0
Project
—
Lambeth
2
Tintagel House
1360 - Tintagel House
0
Project
—
Lambeth
2
 Spring Place
1399 - 3-6 Spring Place
20170120
0
Project
2017
Camden
2
Spring Place
1399 - 3-6 Spring Place
20170120
0
Project
2017
Camden
2
 Cambridge Road, Barking
1324 - Cambridge Road, Barking
0
Project
—
Barking and Dagenham
2
Cambridge Road, Barking
1324 - Cambridge Road, Barking
0
Project
—
Barking and Dagenham
2
 Vicarage Field
1455 - Vicarage Field
0
Project
—
Barking and Dagenham
2
Vicarage Field
1455 - Vicarage Field
0
Project
—
Barking and Dagenham
2
 Laindon Centre
1533 - Laindon Centre
20170208
0
Project
—
Basildon
2
Laindon Centre
1533 - Laindon Centre
20170208
0
Project
—
Basildon
2
 Battersea Arts Centre
1336 - Battersea Arts Centre
0
Project
—
Wandsworth
3
Battersea Arts Centre
1336 - Battersea Arts Centre
0
Project
—
Wandsworth
3
 Lower James Street
1290 - Lower James Street
0
Project
2017
Westminster
2
Lower James Street
1290 - Lower James Street
0
Project
2017
Westminster
2
 Herne Hill Velodrome
1501 - Herne Hill Velodrome
0
Project
2017
Lambeth
2
Herne Hill Velodrome
1501 - Herne Hill Velodrome
0
Project
2017
Lambeth
2
 Featherstone Building
1206 - Featherstone Building
0
Project
—
Islington
3
Featherstone Building
1206 - Featherstone Building
0
Project
—
Islington
3
 Montacute Yards
1483 - Montacute Yards
0
Project
—
Hackney
2
Montacute Yards
1483 - Montacute Yards
0
Project
—
Hackney
2
 KOKO
1444 - KOKO
0
Project
—
Camden
3
KOKO
1444 - KOKO
0
Project
—
Camden
3
 Mount Row
1352 - 30 Mount Row
0
Project
—
Westminster
2
Mount Row
1352 - 30 Mount Row
0
Project
—
Westminster
2
 The University of Winchester, West Downs Campus
1388 - The University of Winchester, West Downs Campus
0
Project
2018
Winchester
3
The University of Winchester, West Downs Campus
1388 - The University of Winchester, West Downs Campus
0
Project
2018
Winchester
3
 Hornsey Town Hall
1862 - Hornsey Town Hall
0
Project
—
Haringey
2
Hornsey Town Hall
1862 - Hornsey Town Hall
0
Project
—
Haringey
2
 Fetter Lane
1398 - Fetter Lane
0
Project
—
City of London
1
Fetter Lane
1398 - Fetter Lane
0
Project
—
City of London
1
 Hackney Road
1465 - 211 Hackney Road
20190408
0
Project
—
Hackney
1
Hackney Road
1465 - 211 Hackney Road
20190408
0
Project
—
Hackney
1
 Shortlisted for RIBA regional awards
Shortlisted for RIBA regional awards
20190329
0
News Article
—
—
2
Shortlisted for RIBA regional awards
Shortlisted for RIBA regional awards
20190329
0
News Article
—
—
2
 Tom Watson The University of Sheffield Presentation
Tom Watson - The University of Sheffield Presentation
20190402
0
News Article
—
—
2
Tom Watson The University of Sheffield Presentation
Tom Watson - The University of Sheffield Presentation
20190402
0
News Article
—
—
2
 Albemarle Street
0605 - 26 Albemarle Street
9000000
Project
—
Westminster
1
Albemarle Street
0605 - 26 Albemarle Street
9000000
Project
—
Westminster
1
 The Gramophone Works
1295 - The Gramophone Works
0
Project
—
Kensington and Chelsea
3
The Gramophone Works
1295 - The Gramophone Works
0
Project
—
Kensington and Chelsea
3
 Site Progression at Mount Row
Site Progression at 30 Mount Row
20190301
0
News Article
—
—
2
Site Progression at Mount Row
Site Progression at 30 Mount Row
20190301
0
News Article
—
—
2
 HTS at Futurebuild Explore Offsite
HTS at Futurebuild - Explore Offsite
20190308
0
News Article
—
—
2
HTS at Futurebuild Explore Offsite
HTS at Futurebuild - Explore Offsite
20190308
0
News Article
—
—
2
 HTS Features in the Trada Timber Industry Yearbook
HTS Features in the Trada Timber 2019 Industry Yearbook
20190308
0
News Article
—
—
2
HTS Features in the Trada Timber Industry Yearbook
HTS Features in the Trada Timber 2019 Industry Yearbook
20190308
0
News Article
—
—
2
 Shortlisted for RIBA London regional awards
Shortlisted for RIBA London regional awards
20190315
0
News Article
—
—
2
Shortlisted for RIBA London regional awards
Shortlisted for RIBA London regional awards
20190315
0
News Article
—
—
2
 Site Progression at London Wall
Site Progression at 60 London Wall
20190218
0
News Article
—
—
2
Site Progression at London Wall
Site Progression at 60 London Wall
20190218
0
News Article
—
—
2
 White Lion Street
1692 - 70 White Lion Street
0
Project
—
London Borough of Islington
1
White Lion Street
1692 - 70 White Lion Street
0
Project
—
London Borough of Islington
1
 Oxford Street is granted planning
127-143 Oxford Street is granted planning
20190220
0
News Article
—
—
2
Oxford Street is granted planning
127-143 Oxford Street is granted planning
20190220
0
News Article
—
—
2
 Oxford Street
1661 - 127-143 Oxford Street
20190222
0
Project
2019
Westminster
1
Oxford Street
1661 - 127-143 Oxford Street
20190222
0
Project
2019
Westminster
1
 Market Place, Oxford Street
1064 - Market Place, Oxford Street
0
Project
—
Westminster
1
Market Place, Oxford Street
1064 - Market Place, Oxford Street
0
Project
—
Westminster
1
 Chartership Success
Chartership Success
20190213
0
News Article
—
—
2
Chartership Success
Chartership Success
20190213
0
News Article
—
—
2
 Charterhouse School features in the AJ
Charterhouse School features in the AJ
20190214
0
News Article
—
—
2
Charterhouse School features in the AJ
Charterhouse School features in the AJ
20190214
0
News Article
—
—
2
 PropSki
PropSki 2019
20190205
0
News Article
—
—
2
PropSki
PropSki 2019
20190205
0
News Article
—
—
2
 HTS Awards
HTS Awards 2018
20190111
0
News Article
—
—
2
HTS Awards
HTS Awards 2018
20190111
0
News Article
—
—
2
 Hannington Farm
1029 - Hannington Farm
20150101
7000000
Project
2015
Northamptonshire
2
Hannington Farm
1029 - Hannington Farm
20150101
7000000
Project
2015
Northamptonshire
2
 HTS Shortlisted for the Civic Trust Awards
HTS Shortlisted for the Civic Trust Awards
20181109
0
News Article
—
—
2
HTS Shortlisted for the Civic Trust Awards
HTS Shortlisted for the Civic Trust Awards
20181109
0
News Article
—
—
2
 London Wall
1418 - 60 London Wall
0
Project
—
City of London
3
London Wall
1418 - 60 London Wall
0
Project
—
City of London
3
 Wenlock Works
1090 - Wenlock Works
0
Project
—
Islington
1
Wenlock Works
1090 - Wenlock Works
0
Project
—
Islington
1
 Old Burlington Street
1538 - Old Burlington Street
0
Project
—
Westminster
1
Old Burlington Street
1538 - Old Burlington Street
0
Project
—
Westminster
1
 HTS at TRADA’s Better Timber Buildings Conference
HTS at TRADA’s Better Timber Buildings Conference
20181116
0
News Article
—
—
2
HTS at TRADA’s Better Timber Buildings Conference
HTS at TRADA’s Better Timber Buildings Conference
20181116
0
News Article
—
—
2
 Engineering Club Sketch Competition Win
Engineering Club Sketch Competition Win
20181122
0
News Article
—
—
2
Engineering Club Sketch Competition Win
Engineering Club Sketch Competition Win
20181122
0
News Article
—
—
2
 Herne Hill Velodrome wins at IStructE Awards
Herne Hill Velodrome wins at IStructE Awards 2018
20181123
0
News Article
—
—
2
Herne Hill Velodrome wins at IStructE Awards
Herne Hill Velodrome wins at IStructE Awards 2018
20181123
0
News Article
—
—
2
 Battersea Arts Centre in Architect's Journal
Battersea Arts Centre in Architect's Journal
20181129
0
News Article
—
—
2
Battersea Arts Centre in Architect's Journal
Battersea Arts Centre in Architect's Journal
20181129
0
News Article
—
—
2
 Berkshire House on Grand Designs
Berkshire House on Grand Designs
20181128
0
News Article
—
—
2
Berkshire House on Grand Designs
Berkshire House on Grand Designs
20181128
0
News Article
—
—
2
 HIDE StairStalk in Dezeen's Top Staircases of
HIDE StairStalk in Dezeen's Top 10 Staircases of 2018
20181207
0
News Article
—
—
2
HIDE StairStalk in Dezeen's Top Staircases of
HIDE StairStalk in Dezeen's Top 10 Staircases of 2018
20181207
0
News Article
—
—
2
 The Import Building featured in Structural Timber Magazine
The Import Building featured in Structural Timber Magazine
20181207
0
News Article
—
—
2
The Import Building featured in Structural Timber Magazine
The Import Building featured in Structural Timber Magazine
20181207
0
News Article
—
—
2
 Channing School Performing Arts Building on Architect's Journal
Channing School Performing Arts Building on Architect's Journal
20181213
0
News Article
—
—
2
Channing School Performing Arts Building on Architect's Journal
Channing School Performing Arts Building on Architect's Journal
20181213
0
News Article
—
—
2
 Gustaf Granstrom featured in Building's Sketch of the Week
Gustaf Granstrom featured in Building's Sketch of the Week
20181218
0
News Article
—
—
2
Gustaf Granstrom featured in Building's Sketch of the Week
Gustaf Granstrom featured in Building's Sketch of the Week
20181218
0
News Article
—
—
2
 Charity Donations
Charity Donations
20181220
0
News Article
—
—
2
Charity Donations
Charity Donations
20181220
0
News Article
—
—
2
 AJ Architecture Awards
AJ Architecture Awards
20181012
0
News Article
—
—
2
AJ Architecture Awards
AJ Architecture Awards
20181012
0
News Article
—
—
2
 Republic Site Visit
Republic Site Visit
20181102
0
News Article
—
—
2
Republic Site Visit
Republic Site Visit
20181102
0
News Article
—
—
2
 Villa Californie, Cap Ferrat
0172 - Villa Californie, Cap Ferrat
20120101
5000000
Project
2012
France
1
Villa Californie, Cap Ferrat
0172 - Villa Californie, Cap Ferrat
20120101
5000000
Project
2012
France
1
 The Import Building wins at the Structural Timber Awards!
The Import Building wins at the Structural Timber Awards!
20181011
0
News Article
—
—
2
The Import Building wins at the Structural Timber Awards!
The Import Building wins at the Structural Timber Awards!
20181011
0
News Article
—
—
2
 'We Are Engineers Family Festival'
'We Are Engineers Family Festival'
20181009
0
News Article
—
—
2
'We Are Engineers Family Festival'
'We Are Engineers Family Festival'
20181009
0
News Article
—
—
2
 IStructE Success
IStructE Success
20181015
0
News Article
—
—
2
IStructE Success
IStructE Success
20181015
0
News Article
—
—
2
 Ilchester Place Site Visit
Ilchester Place Site Visit
20180817
0
News Article
—
—
2
Ilchester Place Site Visit
Ilchester Place Site Visit
20180817
0
News Article
—
—
2
 HTS gains Merit at Structural Steel Design Awards
HTS gains Merit at Structural Steel Design Awards
20181004
0
News Article
—
—
2
HTS gains Merit at Structural Steel Design Awards
HTS gains Merit at Structural Steel Design Awards
20181004
0
News Article
—
—
2
 Channing School Performing Arts Building Completes
Channing School Performing Arts Building Completes
20180822
0
News Article
—
—
2
Channing School Performing Arts Building Completes
Channing School Performing Arts Building Completes
20180822
0
News Article
—
—
2
 Mount Row Breaks Ground on Site
30 Mount Row Breaks Ground on Site
20180823
0
News Article
—
—
2
Mount Row Breaks Ground on Site
30 Mount Row Breaks Ground on Site
20180823
0
News Article
—
—
2
 Open House London
Open House London 2018
20180831
0
News Article
—
—
2
Open House London
Open House London 2018
20180831
0
News Article
—
—
2
 Woodsford Square features in Dwell Magazine
73 Woodsford Square features in Dwell Magazine
20180907
0
News Article
—
—
2
Woodsford Square features in Dwell Magazine
73 Woodsford Square features in Dwell Magazine
20180907
0
News Article
—
—
2
 Battersea Arts Centre Completes
Battersea Arts Centre Completes
20180911
0
News Article
—
—
2
Battersea Arts Centre Completes
Battersea Arts Centre Completes
20180911
0
News Article
—
—
2
 HTS in Venice
HTS in Venice
20180919
0
News Article
—
—
2
HTS in Venice
HTS in Venice
20180919
0
News Article
—
—
2
 'It's Hip to Be Square' Mark Tillett Presents
'It's Hip to Be Square' Mark Tillett Presents
20180928
0
News Article
—
—
2
'It's Hip to Be Square' Mark Tillett Presents
'It's Hip to Be Square' Mark Tillett Presents
20180928
0
News Article
—
—
2
 Herne Hill Velodrome Shortlisted for IStructE
Herne Hill Velodrome Shortlisted for IStructE
20180801
0
News Article
—
—
2
Herne Hill Velodrome Shortlisted for IStructE
Herne Hill Velodrome Shortlisted for IStructE
20180801
0
News Article
—
—
2
 International Women in Engineering Day
International Women in Engineering Day
20180622
0
News Article
—
—
2
International Women in Engineering Day
International Women in Engineering Day
20180622
0
News Article
—
—
2
 Tintagel House Refurbishment Completed
Tintagel House Refurbishment Completed
20180615
0
News Article
—
—
2
Tintagel House Refurbishment Completed
Tintagel House Refurbishment Completed
20180615
0
News Article
—
—
2
 Solid Wood Solutions – Thursday th July
Solid Wood Solutions – Thursday 5th July
20180627
0
News Article
—
—
2
Solid Wood Solutions – Thursday th July
Solid Wood Solutions – Thursday 5th July
20180627
0
News Article
—
—
2
 HTS Thames Boat Tour
HTS Thames Boat Tour
20180705
0
News Article
—
—
2
HTS Thames Boat Tour
HTS Thames Boat Tour
20180705
0
News Article
—
—
2
 Kelly Harrison at Solid Wood Solutions
Kelly Harrison at Solid Wood Solutions
20180706
0
News Article
—
—
2
Kelly Harrison at Solid Wood Solutions
Kelly Harrison at Solid Wood Solutions
20180706
0
News Article
—
—
2
 London Wall Site Visit
60 London Wall Site Visit
20180711
0
News Article
—
—
2
London Wall Site Visit
60 London Wall Site Visit
20180711
0
News Article
—
—
2
 Ingate Place gets planning
Ingate Place gets planning
20180720
0
News Article
—
—
2
Ingate Place gets planning
Ingate Place gets planning
20180720
0
News Article
—
—
2
 St James’s Square Site Visit
24 St James’s Square Site Visit
20180726
0
News Article
—
—
2
St James’s Square Site Visit
24 St James’s Square Site Visit
20180726
0
News Article
—
—
2
 HTS shortlisted for the Structural Steel Design Awards
HTS shortlisted for the Structural Steel Design Awards
20180727
0
News Article
—
—
2
HTS shortlisted for the Structural Steel Design Awards
HTS shortlisted for the Structural Steel Design Awards
20180727
0
News Article
—
—
2
 HTS Softball
HTS Softball 2018
20180727
0
News Article
—
—
2
HTS Softball
HTS Softball 2018
20180727
0
News Article
—
—
2
 Dolphin Square
2511 - Dolphin Square
0
Project
—
City of Westminster
1
Dolphin Square
2511 - Dolphin Square
0
Project
—
City of Westminster
1
 BCO Berlin
BCO 2018 Berlin
20180606
0
News Article
—
—
2
BCO Berlin
BCO 2018 Berlin
20180606
0
News Article
—
—
2
 Font House
1045 - Font House
0
Project
2018
Leicestershire
2
Font House
1045 - Font House
0
Project
2018
Leicestershire
2
 Font House wins three RIBA Awards
Font House wins three RIBA Awards
20180604
0
News Article
—
—
2
Font House wins three RIBA Awards
Font House wins three RIBA Awards
20180604
0
News Article
—
—
2
 HTS shortlisted for the NLA Awards
HTS shortlisted for the NLA Awards 2018
20180608
0
News Article
—
—
2
HTS shortlisted for the NLA Awards
HTS shortlisted for the NLA Awards 2018
20180608
0
News Article
—
—
2
 Royal Free Hospital New research facility on site
Royal Free Hospital - New research facility on site
20180504
0
News Article
—
—
2
Royal Free Hospital New research facility on site
Royal Free Hospital - New research facility on site
20180504
0
News Article
—
—
2
 Updated Privacy Policy
Updated Privacy Policy
20180526
0
News Article
—
—
2
Updated Privacy Policy
Updated Privacy Policy
20180526
0
News Article
—
—
2
 Architects Journal features Wilson Street
Architects Journal features 70 Wilson Street
20180329
0
News Article
—
—
2
Architects Journal features Wilson Street
Architects Journal features 70 Wilson Street
20180329
0
News Article
—
—
2
 New timber extension to Old Gramophone Works granted planning permission
New timber extension to Old Gramophone Works granted planning permission
20180329
0
News Article
—
—
2
New timber extension to Old Gramophone Works granted planning permission
New timber extension to Old Gramophone Works granted planning permission
20180329
0
News Article
—
—
2
 Legal & General Cycle To MIPIM
Legal & General Cycle To MIPIM
20180413
0
News Article
—
—
2
Legal & General Cycle To MIPIM
Legal & General Cycle To MIPIM
20180413
0
News Article
—
—
2
 Steel Warriors fundraiser ‘An Evening with Anthony Joshua’
Steel Warriors fundraiser ‘An Evening with Anthony Joshua’
20180413
0
News Article
—
—
2
Steel Warriors fundraiser ‘An Evening with Anthony Joshua’
Steel Warriors fundraiser ‘An Evening with Anthony Joshua’
20180413
0
News Article
—
—
2
 Clerkenwell Road
0905 - Clerkenwell Road
0
Project
—
Islington
2
Clerkenwell Road
0905 - Clerkenwell Road
0
Project
—
Islington
2
 Nottingdale Village – Concrete Construction
Nottingdale Village – Concrete Construction
20180416
0
News Article
—
—
2
Nottingdale Village – Concrete Construction
Nottingdale Village – Concrete Construction
20180416
0
News Article
—
—
2
 Chartership Success
Chartership Success
20180418
0
News Article
—
—
2
Chartership Success
Chartership Success
20180418
0
News Article
—
—
2
 New Associates
New Associates
20180418
0
News Article
—
—
2
New Associates
New Associates
20180418
0
News Article
—
—
2
 Lower James Street Wins at BCO Awards !
Lower James Street Wins at BCO Awards 2018!
20180419
0
News Article
—
—
2
Lower James Street Wins at BCO Awards !
Lower James Street Wins at BCO Awards 2018!
20180419
0
News Article
—
—
2
 Dezeen features HIDE StairStalk
Dezeen features HIDE StairStalk
20180427
0
News Article
—
—
2
Dezeen features HIDE StairStalk
Dezeen features HIDE StairStalk
20180427
0
News Article
—
—
2
 HTS+ Engineered Timber Testing
HTS+ Engineered Timber Testing
20180510
0
News Article
—
—
2
HTS+ Engineered Timber Testing
HTS+ Engineered Timber Testing
20180510
0
News Article
—
—
2
 New Directors at HTS
New Directors at HTS
20180514
0
News Article
—
—
2
New Directors at HTS
New Directors at HTS
20180514
0
News Article
—
—
2
 Font House Shortlisted for RIBA East Midlands Award
Font House Shortlisted for RIBA East Midlands Award
20180516
0
News Article
—
—
2
Font House Shortlisted for RIBA East Midlands Award
Font House Shortlisted for RIBA East Midlands Award
20180516
0
News Article
—
—
2
 New public realm project nearing completion
New public realm project nearing completion
20180531
0
News Article
—
—
2
New public realm project nearing completion
New public realm project nearing completion
20180531
0
News Article
—
—
2
 Upper Richmond Road and Wilson win RIBA London Awards!
Upper Richmond Road and 70 Wilson win RIBA London Awards!
20180517
0
News Article
—
—
2
Upper Richmond Road and Wilson win RIBA London Awards!
Upper Richmond Road and 70 Wilson win RIBA London Awards!
20180517
0
News Article
—
—
2
 Herne Hill Velodrome Track Day
Herne Hill Velodrome Track Day
20180523
0
News Article
—
—
2
Herne Hill Velodrome Track Day
Herne Hill Velodrome Track Day
20180523
0
News Article
—
—
2
 HTS + Embodied Carbon Modelling
HTS + Embodied Carbon Modelling
20180522
0
News Article
—
—
2
HTS + Embodied Carbon Modelling
HTS + Embodied Carbon Modelling
20180522
0
News Article
—
—
2
 CLT Panels installed at IPC Ealing
CLT Panels installed at IPC Ealing
20180601
0
News Article
—
—
2
CLT Panels installed at IPC Ealing
CLT Panels installed at IPC Ealing
20180601
0
News Article
—
—
2
 Teenage Cancer Trust Ward
0085 - Teenage Cancer Trust Ward
20090101
2000000
Project
2009
Birmingham
2
Teenage Cancer Trust Ward
0085 - Teenage Cancer Trust Ward
20090101
2000000
Project
2009
Birmingham
2
 Bow Street Hotel
0763 - Bow Street Hotel
3500000
Project
—
Tower Hamlets
1
Bow Street Hotel
0763 - Bow Street Hotel
3500000
Project
—
Tower Hamlets
1
 Drayton Green Church
0715 - Drayton Green Church
20151201
2000000
Project
2014
Ealing
2
Drayton Green Church
0715 - Drayton Green Church
20151201
2000000
Project
2014
Ealing
2
 Ashley Road
1613 - Ashley Road
0
Project
—
Haringey
2
Ashley Road
1613 - Ashley Road
0
Project
—
Haringey
2
 Sandpipers
0858 - Sandpipers
0
Project
—
Surrey
1
Sandpipers
0858 - Sandpipers
0
Project
—
Surrey
1
 Steel Warriors Calisthenic street gym
1632 - Steel Warriors - Calisthenic street gym
0
Project
—
Tower Hamlets
2
Steel Warriors Calisthenic street gym
1632 - Steel Warriors - Calisthenic street gym
0
Project
—
Tower Hamlets
2
 Timber technology at Ecobuild!
Timber technology at Ecobuild!
20180315
0
News Article
—
—
2
Timber technology at Ecobuild!
Timber technology at Ecobuild!
20180315
0
News Article
—
—
2
 Cromwell Place
1166 - Cromwell Place
20180309
0
Project
2018
Kensington and Chelsea
2
Cromwell Place
1166 - Cromwell Place
20180309
0
Project
2018
Kensington and Chelsea
2
 Institute of Immunity and Transplantation: Pears Building
1415 - Institute of Immunity and Transplantation: Pears Building
0
Project
—
Islington
3
Institute of Immunity and Transplantation: Pears Building
1415 - Institute of Immunity and Transplantation: Pears Building
0
Project
—
Islington
3
 MIPIM
MIPIM 2018
20180315
0
News Article
—
—
2
MIPIM
MIPIM 2018
20180315
0
News Article
—
—
2
 HTS Mountain bike trip
HTS Mountain bike trip 2018
20180328
0
News Article
—
—
2
HTS Mountain bike trip
HTS Mountain bike trip 2018
20180328
0
News Article
—
—
2
 James Morgan's & James Mumford's Cycle to MIPIM
James Morgan's & James Mumford's Cycle to MIPIM 2018
20180215
0
News Article
—
—
2
James Morgan's & James Mumford's Cycle to MIPIM
James Morgan's & James Mumford's Cycle to MIPIM 2018
20180215
0
News Article
—
—
2
 Albany Riverside New Homes Receive GoAhead
Albany Riverside - New Homes Receive Go-Ahead
20180221
0
News Article
—
—
2
Albany Riverside New Homes Receive GoAhead
Albany Riverside - New Homes Receive Go-Ahead
20180221
0
News Article
—
—
2
 Winchester University Work Begins On Site
Winchester University - Work Begins On Site
20180222
0
News Article
—
—
2
Winchester University Work Begins On Site
Winchester University - Work Begins On Site
20180222
0
News Article
—
—
2
 Topping Out at Nottingdale Village
Topping Out at Nottingdale Village
20180228
0
News Article
—
—
2
Topping Out at Nottingdale Village
Topping Out at Nottingdale Village
20180228
0
News Article
—
—
2
 HTS and City University visit Benjamin Street
HTS and City University visit Benjamin Street
20180309
0
News Article
—
—
2
HTS and City University visit Benjamin Street
HTS and City University visit Benjamin Street
20180309
0
News Article
—
—
2
.jpg) Great Marlborough Street
1344 - 40-41 Great Marlborough Street
0
Project
—
Westminster
1
Great Marlborough Street
1344 - 40-41 Great Marlborough Street
0
Project
—
Westminster
1
 Highgate School
0446 - Highgate School
20120101
4500000
Project
2012
Camden
1
Highgate School
0446 - Highgate School
20120101
4500000
Project
2012
Camden
1
 Pavillon Road
0483 - Pavillon Road
1000000
Project
—
Kensington and Chelsea
1
Pavillon Road
0483 - Pavillon Road
1000000
Project
—
Kensington and Chelsea
1
 University of Winchester, St Alphege Building
0633 - University of Winchester, St Alphege Building
20120101
5000000
Project
2012
Winchester
2
University of Winchester, St Alphege Building
0633 - University of Winchester, St Alphege Building
20120101
5000000
Project
2012
Winchester
2
 Hammerson House
0868 - Hammerson House
20000000
Project
—
Camden
1
Hammerson House
0868 - Hammerson House
20000000
Project
—
Camden
1
 Nottingdale Village, Phase
1239 - Nottingdale Village, Phase 3
0
Project
—
Kensington and Chelsea
2
Nottingdale Village, Phase
1239 - Nottingdale Village, Phase 3
0
Project
—
Kensington and Chelsea
2
 PropSki
PropSki 2018
20180126
0
News Article
—
—
2
PropSki
PropSki 2018
20180126
0
News Article
—
—
2
 Wilton Crescent
0973 - 19 Wilton Crescent
0
Project
—
Kensington and Chelsea
1
Wilton Crescent
0973 - 19 Wilton Crescent
0
Project
—
Kensington and Chelsea
1
 Notcutt House Refurbishment Completed
Notcutt House Refurbishment Completed
20180202
0
News Article
—
—
2
Notcutt House Refurbishment Completed
Notcutt House Refurbishment Completed
20180202
0
News Article
—
—
2
 Planning Granted for New £m Digital Skills College Campus
Planning Granted for New £18m Digital Skills College Campus
20180202
0
News Article
—
—
2
Planning Granted for New £m Digital Skills College Campus
Planning Granted for New £18m Digital Skills College Campus
20180202
0
News Article
—
—
2
 Topping out at Charterhouse School
Topping out at Charterhouse School
20180209
0
News Article
—
—
2
Topping out at Charterhouse School
Topping out at Charterhouse School
20180209
0
News Article
—
—
2
 Steel Warriors BBC News
Steel Warriors BBC News
20180116
0
News Article
—
—
2
Steel Warriors BBC News
Steel Warriors BBC News
20180116
0
News Article
—
—
2
 Union Street Launch
100 Union Street Launch
20171124
0
News Article
—
—
2
Union Street Launch
100 Union Street Launch
20171124
0
News Article
—
—
2
 New student, commercial & residential campus taking shape in Bristol
New student, commercial & residential campus taking shape in Bristol
20171206
0
News Article
—
—
2
New student, commercial & residential campus taking shape in Bristol
New student, commercial & residential campus taking shape in Bristol
20171206
0
News Article
—
—
2
 HTS Awards
HTS Awards 2017
20171219
0
News Article
—
—
2
HTS Awards
HTS Awards 2017
20171219
0
News Article
—
—
2
 Battersea Arts Centre turret installed
Battersea Arts Centre turret installed
20180111
0
News Article
—
—
2
Battersea Arts Centre turret installed
Battersea Arts Centre turret installed
20180111
0
News Article
—
—
2
 The Loom Architectural Review Awards
The Loom - Architectural Review Awards 2017
20171220
0
News Article
—
—
2
The Loom Architectural Review Awards
The Loom - Architectural Review Awards 2017
20171220
0
News Article
—
—
2
 Charity Donations
Charity Donations 2018
20180105
0
News Article
—
—
2
Charity Donations
Charity Donations 2018
20180105
0
News Article
—
—
2
 Shaftesbury Avenue
0522 - 77 Shaftesbury Avenue
12000000
Project
—
Westminster
1
Shaftesbury Avenue
0522 - 77 Shaftesbury Avenue
12000000
Project
—
Westminster
1
 NLA London’s Towns: Shaping the Polycentric City
NLA - London’s Towns: Shaping the Polycentric City
20171115
0
News Article
—
—
2
NLA London’s Towns: Shaping the Polycentric City
NLA - London’s Towns: Shaping the Polycentric City
20171115
0
News Article
—
—
2
 Pool Pavilion in Architectural Digest
Pool Pavilion in Architectural Digest
20171113
0
News Article
—
—
2
Pool Pavilion in Architectural Digest
Pool Pavilion in Architectural Digest
20171113
0
News Article
—
—
2
 Steel Warriors outdoor gym opens
Steel Warriors outdoor gym opens
20171031
0
News Article
—
—
2
Steel Warriors outdoor gym opens
Steel Warriors outdoor gym opens
20171031
0
News Article
—
—
2
 Chartership Success
Chartership Success
20171102
0
News Article
—
—
2
Chartership Success
Chartership Success
20171102
0
News Article
—
—
2
 Cambridge Road progressing on site
Cambridge Road progressing on site
20171107
0
News Article
—
—
2
Cambridge Road progressing on site
Cambridge Road progressing on site
20171107
0
News Article
—
—
2
 Lower James Street Structural Timber Awards
Lower James Street - Structural Timber Awards 2017
20171012
0
News Article
—
—
2
Lower James Street Structural Timber Awards
Lower James Street - Structural Timber Awards 2017
20171012
0
News Article
—
—
2
 Basement Excavation underway at Benjamin Street
Basement Excavation underway at Benjamin Street
20171016
0
News Article
—
—
2
Basement Excavation underway at Benjamin Street
Basement Excavation underway at Benjamin Street
20171016
0
News Article
—
—
2
 Mark Tillett Lecture at City University
Mark Tillett - Lecture at City University
20171020
0
News Article
—
—
2
Mark Tillett Lecture at City University
Mark Tillett - Lecture at City University
20171020
0
News Article
—
—
2
 LDF Pavilion features in FX Magazine
LDF Pavilion features in FX Magazine
20171006
0
News Article
—
—
2
LDF Pavilion features in FX Magazine
LDF Pavilion features in FX Magazine
20171006
0
News Article
—
—
2
 IStructE Magazine October profile featuring Phil Snowden
IStructE Magazine - October profile featuring Phil Snowden
20171006
0
News Article
—
—
2
IStructE Magazine October profile featuring Phil Snowden
IStructE Magazine - October profile featuring Phil Snowden
20171006
0
News Article
—
—
2
 Bloomsbury Street Completes
Bloomsbury Street Completes
20170928
0
News Article
—
—
2
Bloomsbury Street Completes
Bloomsbury Street Completes
20170928
0
News Article
—
—
2
 AJ Retrofit Awards Win !
AJ Retrofit Awards Win 2017!
20170914
0
News Article
—
—
2
AJ Retrofit Awards Win !
AJ Retrofit Awards Win 2017!
20170914
0
News Article
—
—
2
 Cambridge Road HTS Site visit
Cambridge Road - HTS Site visit
20170911
0
News Article
—
—
2
Cambridge Road HTS Site visit
Cambridge Road - HTS Site visit
20170911
0
News Article
—
—
2
 The HTS Highland Fling! Scotland
The HTS Highland Fling! Scotland 2017
20170921
0
News Article
—
—
2
The HTS Highland Fling! Scotland
The HTS Highland Fling! Scotland 2017
20170921
0
News Article
—
—
2
 Lillie Road & Prescot Street topped out
Lillie Road & Prescot Street topped out
20170928
0
News Article
—
—
2
Lillie Road & Prescot Street topped out
Lillie Road & Prescot Street topped out
20170928
0
News Article
—
—
2
 Dallington Street site visit
Dallington Street site visit
20170831
0
News Article
—
—
2
Dallington Street site visit
Dallington Street site visit
20170831
0
News Article
—
—
2
 Steel Warriors Project – Filming at the HTS office
Steel Warriors Project – Filming at the HTS office
20170908
0
News Article
—
—
2
Steel Warriors Project – Filming at the HTS office
Steel Warriors Project – Filming at the HTS office
20170908
0
News Article
—
—
2
 The Print Hall, Bristol
The Print Hall, Bristol
20170908
0
News Article
—
—
2
The Print Hall, Bristol
The Print Hall, Bristol
20170908
0
News Article
—
—
2
 Tamesis Nearing completion
Tamesis 1 Nearing completion
20170829
0
News Article
—
—
2
Tamesis Nearing completion
Tamesis 1 Nearing completion
20170829
0
News Article
—
—
2
 Tamesis Redevelopment
0993 - Tamesis 1 Redevelopment
24000000
Project
—
Runnymede
1
Tamesis Redevelopment
0993 - Tamesis 1 Redevelopment
24000000
Project
—
Runnymede
1
 The Building Awards Engineering Consultant of the Year – Finalist!
The Building Awards - Engineering Consultant of the Year – Finalist!
20170801
0
News Article
—
—
2
The Building Awards Engineering Consultant of the Year – Finalist!
The Building Awards - Engineering Consultant of the Year – Finalist!
20170801
0
News Article
—
—
2
 Shoreditch Village receives planning
Shoreditch Village receives planning
20170809
0
News Article
—
—
2
Shoreditch Village receives planning
Shoreditch Village receives planning
20170809
0
News Article
—
—
2
 Serpentine Pavilion
Serpentine Pavilion 2017
20170816
0
News Article
—
—
2
Serpentine Pavilion
Serpentine Pavilion 2017
20170816
0
News Article
—
—
2
 HTS at London Design Festival September
HTS at London Design Festival 16-24 September 2017
20170914
0
News Article
—
—
2
HTS at London Design Festival September
HTS at London Design Festival 16-24 September 2017
20170914
0
News Article
—
—
2
 Fetter Lane – Truss Installation completed
90 Fetter Lane – Truss Installation completed
20170823
0
News Article
—
—
2
Fetter Lane – Truss Installation completed
90 Fetter Lane – Truss Installation completed
20170823
0
News Article
—
—
2
 Pool House, Old Rectory
0398 - Pool House, Old Rectory
20100101
1500000
Project
2010
Beckley
1
Pool House, Old Rectory
0398 - Pool House, Old Rectory
20100101
1500000
Project
2010
Beckley
1
 Leinster Square
0871 - 7-12 Leinster Square
9000000
Project
—
Westminster
1
Leinster Square
0871 - 7-12 Leinster Square
9000000
Project
—
Westminster
1
 Highland House completes
Highland House completes
20170725
0
News Article
—
—
2
Highland House completes
Highland House completes
20170725
0
News Article
—
—
2
 AJ Retrofit Awards Underwood Street
AJ Retrofit Awards 2017 - Underwood Street
20170711
0
News Article
—
—
2
AJ Retrofit Awards Underwood Street
AJ Retrofit Awards 2017 - Underwood Street
20170711
0
News Article
—
—
2
 RIBA National Awards
RIBA National Awards 2017
20170622
0
News Article
—
—
2
RIBA National Awards
RIBA National Awards 2017
20170622
0
News Article
—
—
2
 Steel truss design at Battersea Arts Centre
Steel truss design at Battersea Arts Centre
20170623
0
News Article
—
—
2
Steel truss design at Battersea Arts Centre
Steel truss design at Battersea Arts Centre
20170623
0
News Article
—
—
2
 Plans in for new Art House gallery and workspace for people
Plans in for new Art House gallery and workspace for 800 people
20170629
0
News Article
—
—
2
Plans in for new Art House gallery and workspace for people
Plans in for new Art House gallery and workspace for 800 people
20170629
0
News Article
—
—
2
 Brokkys Crofte community playground opened at LFA
Brokkys Crofte community playground opened at LFA
20170627
0
News Article
—
—
2
Brokkys Crofte community playground opened at LFA
Brokkys Crofte community playground opened at LFA
20170627
0
News Article
—
—
2
 Brokkys Crofte community playground
1545 - Brokkys Crofte community playground
0
Project
—
Waltham Forest
1
Brokkys Crofte community playground
1545 - Brokkys Crofte community playground
0
Project
—
Waltham Forest
1
 LandAid K
LandAid 10K
20160608
0
News Article
—
—
2
LandAid K
LandAid 10K
20160608
0
News Article
—
—
2
 Softball Season
Softball Season
20170706
0
News Article
—
—
2
Softball Season
Softball Season
20170706
0
News Article
—
—
2
 Herne Hill featured in Architecture Today
Herne Hill featured in Architecture Today
20170707
0
News Article
—
—
2
Herne Hill featured in Architecture Today
Herne Hill featured in Architecture Today
20170707
0
News Article
—
—
2
 NLA Awards Win Spring Place & The Black and White Building
NLA Awards Win - Spring Place & The Black and White Building
20170710
0
News Article
—
—
2
NLA Awards Win Spring Place & The Black and White Building
NLA Awards Win - Spring Place & The Black and White Building
20170710
0
News Article
—
—
2
 Underwood Street
1127 - 26 Underwood Street
0
Project
2017
Islington
1
Underwood Street
1127 - 26 Underwood Street
0
Project
2017
Islington
1
 HTS Mountain bike ride
HTS Mountain bike ride
20170712
0
News Article
—
—
2
HTS Mountain bike ride
HTS Mountain bike ride
20170712
0
News Article
—
—
2
 Softball Season
Softball Season
20170713
0
News Article
—
—
2
Softball Season
Softball Season
20170713
0
News Article
—
—
2
 T Blast Middlesex vs Surrey
T20 Blast Middlesex vs Surrey
20170719
0
News Article
—
—
2
T Blast Middlesex vs Surrey
T20 Blast Middlesex vs Surrey
20170719
0
News Article
—
—
2
 AJ Retrofit Awards shortlist !
AJ Retrofit Awards shortlist 2017!
20170720
0
News Article
—
—
2
AJ Retrofit Awards shortlist !
AJ Retrofit Awards shortlist 2017!
20170720
0
News Article
—
—
2
 LFA Pecha Kucha with Astudio Architecture
LFA Pecha Kucha with Astudio Architecture
20170517
0
News Article
—
—
2
LFA Pecha Kucha with Astudio Architecture
LFA Pecha Kucha with Astudio Architecture
20170517
0
News Article
—
—
2
 Beak Street
0954 - Beak Street
20170517
0
Project
—
Westminster
2
Beak Street
0954 - Beak Street
20170517
0
Project
—
Westminster
2
 Leonard Street
0066 - Leonard Street
20130101
12000000
Project
2013
Hackney
1
Leonard Street
0066 - Leonard Street
20130101
12000000
Project
2013
Hackney
1
 The Colour Factory
0247 - The Colour Factory
20080101
15000
Project
2008
Winchester
1
The Colour Factory
0247 - The Colour Factory
20080101
15000
Project
2008
Winchester
1
 Advanced Dental Clinic
0315 - Advanced Dental Clinic
20100101
750000
Project
2010
Chelmsford
1
Advanced Dental Clinic
0315 - Advanced Dental Clinic
20100101
750000
Project
2010
Chelmsford
1
 Mayfair House
0317 - Mayfair House
20110101
4000000
Project
2011
Westminster
2
Mayfair House
0317 - Mayfair House
20110101
4000000
Project
2011
Westminster
2
 Water Tower, Ladbroke Grove
0325 - Water Tower, Ladbroke Grove
20110101
500000
Project
2011
Kensington and Chelsea
1
Water Tower, Ladbroke Grove
0325 - Water Tower, Ladbroke Grove
20110101
500000
Project
2011
Kensington and Chelsea
1
 Howick Place
0329 - Howick Place
3000000
Project
—
Westminster
2
Howick Place
0329 - Howick Place
3000000
Project
—
Westminster
2
 Mayfly Cottage
0418 - Mayfly Cottage
20120101
1250000
Project
2012
Hampshire
2
Mayfly Cottage
0418 - Mayfly Cottage
20120101
1250000
Project
2012
Hampshire
2
 Ashmead Road
0515 - Ashmead Road
20090101
100000
Project
2009
Lewisham
1
Ashmead Road
0515 - Ashmead Road
20090101
100000
Project
2009
Lewisham
1
 East London House
0542 - East London House
1700000
Project
—
London
2
East London House
0542 - East London House
1700000
Project
—
London
2
 Camden Mews
0713 - Camden Mews
20130101
100000
Project
2013
Camden
1
Camden Mews
0713 - Camden Mews
20130101
100000
Project
2013
Camden
1
 Vaulted House
0724 - Vaulted House
20141201
0
Project
—
London
2
Vaulted House
0724 - Vaulted House
20141201
0
Project
—
London
2
 Upper Grosvenor Street
0771 - 18 Upper Grosvenor Street
6500000
Project
—
Westminster
1
Upper Grosvenor Street
0771 - 18 Upper Grosvenor Street
6500000
Project
—
Westminster
1
 Cheyne Place
0844 - Cheyne Place
3300000
Project
—
Kensington and Chelsea
1
Cheyne Place
0844 - Cheyne Place
3300000
Project
—
Kensington and Chelsea
1
 Brighton Hippodrome
0923 - Brighton Hippodrome
20000000
Project
—
Brighton and Hove
1
Brighton Hippodrome
0923 - Brighton Hippodrome
20000000
Project
—
Brighton and Hove
1
 Buckingham Gate
1131 - Buckingham Gate
12000000
Project
—
Westminster
1
Buckingham Gate
1131 - Buckingham Gate
12000000
Project
—
Westminster
1
 Harrold House
0273 - Harrold House
0
Project
2012
Bedfordshire
2
Harrold House
0273 - Harrold House
0
Project
2012
Bedfordshire
2
 Pont Street Mews
1487 - Pont Street Mews
0
Project
—
Kensington and Chelsea
1
Pont Street Mews
1487 - Pont Street Mews
0
Project
—
Kensington and Chelsea
1
 Epworth House Topped Out
Epworth House Topped Out
20170519
0
News Article
—
—
2
Epworth House Topped Out
Epworth House Topped Out
20170519
0
News Article
—
—
2
 Herne Hill track day
Herne Hill track day
20170620
0
News Article
—
—
2
Herne Hill track day
Herne Hill track day
20170620
0
News Article
—
—
2
 Dynamic Vibration Testing
Dynamic Vibration Testing
20170302
0
News Article
—
—
2
Dynamic Vibration Testing
Dynamic Vibration Testing
20170302
0
News Article
—
—
2
 Chartership Success
Chartership Success
20170515
0
News Article
—
—
2
Chartership Success
Chartership Success
20170515
0
News Article
—
—
2
 RIBA London Awards win
RIBA London Awards 2017 win
20170523
0
News Article
—
—
2
RIBA London Awards win
RIBA London Awards 2017 win
20170523
0
News Article
—
—
2
 New Associate
New Associate
20170602
0
News Article
—
—
2
New Associate
New Associate
20170602
0
News Article
—
—
2
 University of Winchester wins Planning
University of Winchester wins Planning
20170602
0
News Article
—
—
2
University of Winchester wins Planning
University of Winchester wins Planning
20170602
0
News Article
—
—
2
 Planning secured for new timber office building in Shoreditch
Planning secured for new timber office building in Shoreditch
20170605
0
News Article
—
—
2
Planning secured for new timber office building in Shoreditch
Planning secured for new timber office building in Shoreditch
20170605
0
News Article
—
—
2
 Six schemes on NLA Awards Shortlist!
Six schemes on 2017 NLA Awards Shortlist!
20170608
0
News Article
—
—
2
Six schemes on NLA Awards Shortlist!
Six schemes on 2017 NLA Awards Shortlist!
20170608
0
News Article
—
—
2
 The Queen’s Club warming up for AEGON Championships!
The Queen’s Club - warming up for AEGON Championships!
20170616
0
News Article
—
—
2
The Queen’s Club warming up for AEGON Championships!
The Queen’s Club - warming up for AEGON Championships!
20170616
0
News Article
—
—
2
 Battersea Arts Centre Site Visit
Battersea Arts Centre Site Visit
20170619
0
News Article
—
—
2
Battersea Arts Centre Site Visit
Battersea Arts Centre Site Visit
20170619
0
News Article
—
—
2
 HTS at !
HTS at 10!
20170505
0
News Article
—
—
2
HTS at !
HTS at 10!
20170505
0
News Article
—
—
2
 Paul Street
1191 - 50-52 Paul Street
0
Project
—
Hackney
1
Paul Street
1191 - 50-52 Paul Street
0
Project
—
Hackney
1
 Scriberia Sketch Board
Scriberia Sketch Board
20170510
0
News Article
—
—
2
Scriberia Sketch Board
Scriberia Sketch Board
20170510
0
News Article
—
—
2
 Private House Works progressing on site
Private House - Works progressing on site
20170512
0
News Article
—
—
2
Private House Works progressing on site
Private House - Works progressing on site
20170512
0
News Article
—
—
2
 Clerkenwell office extension completes
Clerkenwell office extension completes
20170515
0
News Article
—
—
2
Clerkenwell office extension completes
Clerkenwell office extension completes
20170515
0
News Article
—
—
2
 MIPIM
MIPIM 2017
20170320
0
News Article
—
—
2
MIPIM
MIPIM 2017
20170320
0
News Article
—
—
2
 Sandpipers house featured in the Architects' Journal
Sandpipers house featured in the Architects' Journal
20170329
0
News Article
—
—
2
Sandpipers house featured in the Architects' Journal
Sandpipers house featured in the Architects' Journal
20170329
0
News Article
—
—
2
 Herne Hill Velodrome opening day
Herne Hill Velodrome opening day
20170330
0
News Article
—
—
2
Herne Hill Velodrome opening day
Herne Hill Velodrome opening day
20170330
0
News Article
—
—
2
 Mies van der Rohe & James Stirling exhibition
Mies van der Rohe & James Stirling exhibition
20170405
0
News Article
—
—
2
Mies van der Rohe & James Stirling exhibition
Mies van der Rohe & James Stirling exhibition
20170405
0
News Article
—
—
2
 Associate Director Promotions
Associate Director Promotions
20170407
0
News Article
—
—
2
Associate Director Promotions
Associate Director Promotions
20170407
0
News Article
—
—
2
 Upper Richmond Road featured in Concrete Magazine
Upper Richmond Road featured in Concrete Magazine
20170412
0
News Article
—
—
2
Upper Richmond Road featured in Concrete Magazine
Upper Richmond Road featured in Concrete Magazine
20170412
0
News Article
—
—
2
 Union Street feature columns installed
Union Street feature columns installed
20170420
0
News Article
—
—
2
Union Street feature columns installed
Union Street feature columns installed
20170420
0
News Article
—
—
2
 Engineering Club Sketches Competition
Engineering Club Sketches Competition
20170425
0
News Article
—
—
2
Engineering Club Sketches Competition
Engineering Club Sketches Competition
20170425
0
News Article
—
—
2
 Beak Street BCO Award win
Beak Street - BCO Award win
20170427
0
News Article
—
—
2
Beak Street BCO Award win
Beak Street - BCO Award win
20170427
0
News Article
—
—
2
 Plans submitted for new £m landmark building at the University of Winchester
Plans submitted for new £30m landmark building at the University of Winchester
20170112
0
News Article
—
—
2
Plans submitted for new £m landmark building at the University of Winchester
Plans submitted for new £30m landmark building at the University of Winchester
20170112
0
News Article
—
—
2
 New Associate at HTS
New Associate at HTS
20170113
0
News Article
—
—
2
New Associate at HTS
New Associate at HTS
20170113
0
News Article
—
—
2
 Spring Place & Princelet Street receive planning
3-6 Spring Place & 42-46 Princelet Street receive planning
20170123
0
News Article
—
—
2
Spring Place & Princelet Street receive planning
3-6 Spring Place & 42-46 Princelet Street receive planning
20170123
0
News Article
—
—
2
 Vicarage Field Shopping Centre
Vicarage Field Shopping Centre
20170125
0
News Article
—
—
2
Vicarage Field Shopping Centre
Vicarage Field Shopping Centre
20170125
0
News Article
—
—
2
 Princelet Street
1446 - 42 - 46 Princelet Street
20170120
0
Project
2017
Tower Hamlets
1
Princelet Street
1446 - 42 - 46 Princelet Street
20170120
0
Project
2017
Tower Hamlets
1
 Cambridge Road – Piling Starts on Site
Cambridge Road – Piling Starts on Site
20170202
0
News Article
—
—
2
Cambridge Road – Piling Starts on Site
Cambridge Road – Piling Starts on Site
20170202
0
News Article
—
—
2
 Study House has won a Don’t Move, Improve! NLA Award
Study House has won a 2017 Don’t Move, Improve! NLA Award
20170203
0
News Article
—
—
2
Study House has won a Don’t Move, Improve! NLA Award
Study House has won a 2017 Don’t Move, Improve! NLA Award
20170203
0
News Article
—
—
2
 Private House Buckinghamshire
Private House - Buckinghamshire
20170202
0
News Article
—
—
2
Private House Buckinghamshire
Private House - Buckinghamshire
20170202
0
News Article
—
—
2
 New rooftop housing scheme completes in Queens Park
New rooftop housing scheme completes in Queens Park
20170207
0
News Article
—
—
2
New rooftop housing scheme completes in Queens Park
New rooftop housing scheme completes in Queens Park
20170207
0
News Article
—
—
2
 ISO Recertification
ISO 9001 Recertification
20170203
0
News Article
—
—
2
ISO Recertification
ISO 9001 Recertification
20170203
0
News Article
—
—
2
 Laindon Centre granted planning
Laindon Centre granted planning
20170208
0
News Article
—
—
2
Laindon Centre granted planning
Laindon Centre granted planning
20170208
0
News Article
—
—
2
 The Arcadia
1217 - The Arcadia
0
Project
—
Ealing
1
The Arcadia
1217 - The Arcadia
0
Project
—
Ealing
1
 Lower James Street Completes
Lower James Street Completes
20170213
0
News Article
—
—
2
Lower James Street Completes
Lower James Street Completes
20170213
0
News Article
—
—
2
 Nottingdale Village Piling Starts on Site
Nottingdale Village - Piling Starts on Site
20170215
0
News Article
—
—
2
Nottingdale Village Piling Starts on Site
Nottingdale Village - Piling Starts on Site
20170215
0
News Article
—
—
2
 Chartership Success
Chartership Success
20170222
0
News Article
—
—
2
Chartership Success
Chartership Success
20170222
0
News Article
—
—
2
 James Morgan's Cycle to MIPIM
James Morgan's Cycle to MIPIM
20170222
0
News Article
—
—
2
James Morgan's Cycle to MIPIM
James Morgan's Cycle to MIPIM
20170222
0
News Article
—
—
2
 Herne Hill Velodrome Nearing completion
Herne Hill Velodrome - Nearing completion
20170302
0
News Article
—
—
2
Herne Hill Velodrome Nearing completion
Herne Hill Velodrome - Nearing completion
20170302
0
News Article
—
—
2
 Charterhouse Ground works start on site
Charterhouse - Ground works start on site
20170306
0
News Article
—
—
2
Charterhouse Ground works start on site
Charterhouse - Ground works start on site
20170306
0
News Article
—
—
2
 HTS at MIPIM
HTS at MIPIM 2017
20170310
0
News Article
—
—
2
HTS at MIPIM
HTS at MIPIM 2017
20170310
0
News Article
—
—
2
 Steel Warriors project making progress
Steel Warriors project making progress
20170315
0
News Article
—
—
2
Steel Warriors project making progress
Steel Warriors project making progress
20170315
0
News Article
—
—
2
 Brixton Windmill receives planning
Brixton Windmill receives planning
20170313
0
News Article
—
—
2
Brixton Windmill receives planning
Brixton Windmill receives planning
20170313
0
News Article
—
—
2
 Battersea Arts Centre
Battersea Arts Centre
20170314
0
News Article
—
—
2
Battersea Arts Centre
Battersea Arts Centre
20170314
0
News Article
—
—
2
 Tamesis featured in New Steel Construction
Tamesis 1 featured in New Steel Construction
20170314
0
News Article
—
—
2
Tamesis featured in New Steel Construction
Tamesis 1 featured in New Steel Construction
20170314
0
News Article
—
—
2
 Pool House, Newbury
1081 - Pool House, Newbury
0
Project
—
West Berkshire
1
Pool House, Newbury
1081 - Pool House, Newbury
0
Project
—
West Berkshire
1
 Chartership Success
Chartership Success
20161208
0
News Article
—
—
2
Chartership Success
Chartership Success
20161208
0
News Article
—
—
2
 Christmas Donations
Christmas Donations
20161215
0
News Article
—
—
2
Christmas Donations
Christmas Donations
20161215
0
News Article
—
—
2
 New Associates
New Associates
2017011
0
News Article
—
—
2
New Associates
New Associates
2017011
0
News Article
—
—
2
 London Wall
60 London Wall
20161202
0
News Article
—
—
2
London Wall
60 London Wall
20161202
0
News Article
—
—
2
 New Performing Arts Centre taking shape at Channing School
New Performing Arts Centre taking shape at Channing School
20161004
0
News Article
—
—
2
New Performing Arts Centre taking shape at Channing School
New Performing Arts Centre taking shape at Channing School
20161004
0
News Article
—
—
2
 UPG
1005 - UPG
0
Project
—
Kensington and Chelsea
1
UPG
1005 - UPG
0
Project
—
Kensington and Chelsea
1
 Full steam ahead at Camden Town Hall!
Full steam ahead at Camden Town Hall!
20161010
0
News Article
—
—
2
Full steam ahead at Camden Town Hall!
Full steam ahead at Camden Town Hall!
20161010
0
News Article
—
—
2
 Epworth House steelwork progressing well
Epworth House steelwork progressing well
20161014
0
News Article
—
—
2
Epworth House steelwork progressing well
Epworth House steelwork progressing well
20161014
0
News Article
—
—
2
 Parametric Modelling at HTS
Parametric Modelling at HTS
20161028
0
News Article
—
—
2
Parametric Modelling at HTS
Parametric Modelling at HTS
20161028
0
News Article
—
—
2
 Phase demolition complete at Epworth House
Phase 2 demolition complete at Epworth House
20160711
0
News Article
—
—
2
Phase demolition complete at Epworth House
Phase 2 demolition complete at Epworth House
20160711
0
News Article
—
—
2
 Works begin on Brookscroft Road Playground, Walthamstow
Works begin on Brookscroft Road Playground, Walthamstow
20161012
0
News Article
—
—
2
Works begin on Brookscroft Road Playground, Walthamstow
Works begin on Brookscroft Road Playground, Walthamstow
20161012
0
News Article
—
—
2
 Structural Steel Design Awards
Structural Steel Design Awards 2016
20161020
0
News Article
—
—
2
Structural Steel Design Awards
Structural Steel Design Awards 2016
20161020
0
News Article
—
—
2
 Loom House completed
Loom House completed
20161101
0
News Article
—
—
2
Loom House completed
Loom House completed
20161101
0
News Article
—
—
2
 HTS Regional Finalist Civic Trust Awards
HTS Regional Finalist - Civic Trust Awards 2017
20161103
0
News Article
—
—
2
HTS Regional Finalist Civic Trust Awards
HTS Regional Finalist - Civic Trust Awards 2017
20161103
0
News Article
—
—
2
 Hill House site visit
Hill House site visit
20161110
0
News Article
—
—
2
Hill House site visit
Hill House site visit
20161110
0
News Article
—
—
2
 HTS win at Structural Awards
HTS win at Structural Awards 2016
20161118
0
News Article
—
—
2
HTS win at Structural Awards
HTS win at Structural Awards 2016
20161118
0
News Article
—
—
2
 Harrison Gibson Building
1390 - Harrison Gibson Building
0
Project
—
Redbridge
1
Harrison Gibson Building
1390 - Harrison Gibson Building
0
Project
—
Redbridge
1
 Highbury Roundhouse
0786 - Highbury Roundhouse
0
Project
—
Islington
1
Highbury Roundhouse
0786 - Highbury Roundhouse
0
Project
—
Islington
1
 St James's Street Demolition Near Completion
20 St James's Street - Demolition Near Completion
20160923
0
News Article
—
—
2
St James's Street Demolition Near Completion
20 St James's Street - Demolition Near Completion
20160923
0
News Article
—
—
2
 The World’s Largest Girder
The World’s Largest Girder
20160812
0
News Article
—
—
2
The World’s Largest Girder
The World’s Largest Girder
20160812
0
News Article
—
—
2
 Loom House, Near Completion
Loom House, Near Completion
20160804
0
News Article
—
—
2
Loom House, Near Completion
Loom House, Near Completion
20160804
0
News Article
—
—
2
 Bright Lights, Big City! NYC
Bright Lights, Big City! NYC 2016
20160922
0
News Article
—
—
2
Bright Lights, Big City! NYC
Bright Lights, Big City! NYC 2016
20160922
0
News Article
—
—
2
 Cladding on: Pool house, Newbury
Cladding on: Pool house, Newbury
20160801
0
News Article
—
—
2
Cladding on: Pool house, Newbury
Cladding on: Pool house, Newbury
20160801
0
News Article
—
—
2
 Engineering the World, V&A Visit
Engineering the World, V&A Visit
20160729
0
News Article
—
—
2
Engineering the World, V&A Visit
Engineering the World, V&A Visit
20160729
0
News Article
—
—
2
 Marlow Road granted planning permission
1 Marlow Road granted planning permission
20160716
0
News Article
—
—
2
Marlow Road granted planning permission
1 Marlow Road granted planning permission
20160716
0
News Article
—
—
2
 Basement construction well under way at Leinster Square
Basement construction well under way at 13-19 Leinster Square
20160704
0
News Article
—
—
2
Basement construction well under way at Leinster Square
Basement construction well under way at 13-19 Leinster Square
20160704
0
News Article
—
—
2
 HTS Shortlisted Structural Steel Design Awards
HTS Shortlisted - Structural Steel Design Awards 2016
20160705
0
News Article
—
—
2
HTS Shortlisted Structural Steel Design Awards
HTS Shortlisted - Structural Steel Design Awards 2016
20160705
0
News Article
—
—
2
 Drayton Green Church receives planning permission
Drayton Green Church receives planning permission
20160719
0
News Article
—
—
2
Drayton Green Church receives planning permission
Drayton Green Church receives planning permission
20160719
0
News Article
—
—
2
 Kensal Project Receives Planning Consent
Kensal Project Receives Planning Consent
20160720
0
News Article
—
—
2
Kensal Project Receives Planning Consent
Kensal Project Receives Planning Consent
20160720
0
News Article
—
—
2
 Serpentine Pavilion & Picnic in the Park
Serpentine Pavilion & Picnic in the Park
20160722
0
News Article
—
—
2
Serpentine Pavilion & Picnic in the Park
Serpentine Pavilion & Picnic in the Park
20160722
0
News Article
—
—
2
 Salusbury Road
0987 - 105-109 Salusbury Road
20150515
0
Project
2015
Brent
1
Salusbury Road
0987 - 105-109 Salusbury Road
20150515
0
Project
2015
Brent
1
 Structural Sustainability – EcoTimber: FSC Vs PEFC
Structural Sustainability – Eco-Timber: FSC Vs PEFC
20160610
0
News Article
—
—
2
Structural Sustainability – EcoTimber: FSC Vs PEFC
Structural Sustainability – Eco-Timber: FSC Vs PEFC
20160610
0
News Article
—
—
2
 Plans for new gallery quarter at Cromwell Place
Plans for new gallery quarter at Cromwell Place
20160617
0
News Article
—
—
2
Plans for new gallery quarter at Cromwell Place
Plans for new gallery quarter at Cromwell Place
20160617
0
News Article
—
—
2
 T Blast Surrey Vs Hampshire
T20 Blast Surrey Vs Hampshire
20160617
0
News Article
—
—
2
T Blast Surrey Vs Hampshire
T20 Blast Surrey Vs Hampshire
20160617
0
News Article
—
—
2
 HQR Charity Ball
HQR Charity Ball
20160628
0
News Article
—
—
2
HQR Charity Ball
HQR Charity Ball
20160628
0
News Article
—
—
2
 Leinster Square Complete
7-12 Leinster Square Complete
20160624
0
News Article
—
—
2
Leinster Square Complete
7-12 Leinster Square Complete
20160624
0
News Article
—
—
2
 Quantem aside football tournament
Quantem 5-a-side football tournament
20160629
0
News Article
—
—
2
Quantem aside football tournament
Quantem 5-a-side football tournament
20160629
0
News Article
—
—
2
 HTS Cycle Surgery
HTS Cycle Surgery
20160630
0
News Article
—
—
2
HTS Cycle Surgery
HTS Cycle Surgery
20160630
0
News Article
—
—
2
 Structural Sustainability: The rise of the timber age
Structural Sustainability: The rise of the timber age
20160701
0
News Article
—
—
2
Structural Sustainability: The rise of the timber age
Structural Sustainability: The rise of the timber age
20160701
0
News Article
—
—
2
 Highbury Roundhouse
Highbury Roundhouse
20160702
0
News Article
—
—
2
Highbury Roundhouse
Highbury Roundhouse
20160702
0
News Article
—
—
2
 Woodhaven
0812 - Woodhaven
0
Project
—
Elmbridge
1
Woodhaven
0812 - Woodhaven
0
Project
—
Elmbridge
1
 Planning permission granted for reconstruction and refurbishment of the Grand Hall at Battersea Arts Centre
Planning permission granted for reconstruction and refurbishment of the Grand Hall at Battersea Arts Centre
20160512
0
News Article
—
—
2
Planning permission granted for reconstruction and refurbishment of the Grand Hall at Battersea Arts Centre
Planning permission granted for reconstruction and refurbishment of the Grand Hall at Battersea Arts Centre
20160512
0
News Article
—
—
2
 Andrew Howe | Duggan Morris talk
Andrew Howe | Duggan Morris talk
20160525
0
News Article
—
—
2
Andrew Howe | Duggan Morris talk
Andrew Howe | Duggan Morris talk
20160525
0
News Article
—
—
2
 Lower James Street CLT Installed
Lower James Street CLT Installed
20160518
0
News Article
—
—
2
Lower James Street CLT Installed
Lower James Street CLT Installed
20160518
0
News Article
—
—
2
 Structural Sustainability –Design Team Commitment
Structural Sustainability –Design Team Commitment
20160526
0
News Article
—
—
2
Structural Sustainability –Design Team Commitment
Structural Sustainability –Design Team Commitment
20160526
0
News Article
—
—
2
 – Paul Street Completed
50 – 52 Paul Street Completed
20160531
0
News Article
—
—
2
– Paul Street Completed
50 – 52 Paul Street Completed
20160531
0
News Article
—
—
2
 HTS – Newly refurbished cyclefriendly workspace complete
HTS – Newly refurbished cycle-friendly workspace complete
20160603
0
News Article
—
—
2
HTS – Newly refurbished cyclefriendly workspace complete
HTS – Newly refurbished cycle-friendly workspace complete
20160603
0
News Article
—
—
2
 Weavers Adventure Playground, Bethnal Green
Weavers Adventure Playground, Bethnal Green
20160412
0
News Article
—
—
2
Weavers Adventure Playground, Bethnal Green
Weavers Adventure Playground, Bethnal Green
20160412
0
News Article
—
—
2
 Royal Free Hospital – Pears Building receives planning permission
Royal Free Hospital – Pears Building receives planning permission
20160429
0
News Article
—
—
2
Royal Free Hospital – Pears Building receives planning permission
Royal Free Hospital – Pears Building receives planning permission
20160429
0
News Article
—
—
2
 Cycle to MIPIM
Cycle to MIPIM 2016
20160418
0
News Article
—
—
2
Cycle to MIPIM
Cycle to MIPIM 2016
20160418
0
News Article
—
—
2
 Herne Hill Velodrome underway
Herne Hill Velodrome underway
20160425
0
News Article
—
—
2
Herne Hill Velodrome underway
Herne Hill Velodrome underway
20160425
0
News Article
—
—
2
 Chartership Success
Chartership Success
20160428
0
News Article
—
—
2
Chartership Success
Chartership Success
20160428
0
News Article
—
—
2
 Westwood, Hill Brow – Complete on site
Westwood, Hill Brow – Complete on site
20160509
0
News Article
—
—
2
Westwood, Hill Brow – Complete on site
Westwood, Hill Brow – Complete on site
20160509
0
News Article
—
—
2
 Refurbishment of Borough High Street complete
Refurbishment of 201-211 Borough High Street complete
20160311
0
News Article
—
—
2
Refurbishment of Borough High Street complete
Refurbishment of 201-211 Borough High Street complete
20160311
0
News Article
—
—
2
 HTS MIPIM Party
HTS MIPIM Party 2016
20160329
0
News Article
—
—
2
HTS MIPIM Party
HTS MIPIM Party 2016
20160329
0
News Article
—
—
2
 Monmouth House gets planning
Monmouth House gets planning
20160219
0
News Article
—
—
2
Monmouth House gets planning
Monmouth House gets planning
20160219
0
News Article
—
—
2
 Chartership success
Chartership success
20160114
0
News Article
—
—
2
Chartership success
Chartership success
20160114
0
News Article
—
—
2
 Don't Move, Improve!
Don't Move, Improve!
20160122
0
News Article
—
—
2
Don't Move, Improve!
Don't Move, Improve!
20160122
0
News Article
—
—
2
 Hill House extensions get planning permission
Hill House extensions get planning permission
20160127
0
News Article
—
—
2
Hill House extensions get planning permission
Hill House extensions get planning permission
20160127
0
News Article
—
—
2
 Steel frame assembly in Caversham underway
Steel frame assembly in Caversham underway
20160210
0
News Article
—
—
2
Steel frame assembly in Caversham underway
Steel frame assembly in Caversham underway
20160210
0
News Article
—
—
2
 Chancery Lane – Phase Topping Out
35 Chancery Lane – Phase 1 Topping Out
20160210
0
News Article
—
—
2
Chancery Lane – Phase Topping Out
35 Chancery Lane – Phase 1 Topping Out
20160210
0
News Article
—
—
2
 Forest School
0673 - Forest School
20130101
2000000
Project
2013
Redbridge
2
Forest School
0673 - Forest School
20130101
2000000
Project
2013
Redbridge
2
 Wilton Crescent: Demolition complete
19 Wilton Crescent: Demolition complete
20151119
0
News Article
—
—
2
Wilton Crescent: Demolition complete
19 Wilton Crescent: Demolition complete
20151119
0
News Article
—
—
2
 Aldwych House | Phase II completed
Aldwych House | Phase II completed
20151127
0
News Article
—
—
2
Aldwych House | Phase II completed
Aldwych House | Phase II completed
20151127
0
News Article
—
—
2
 Great Portland Street
0830 - 29 - 35 Great Portland Street
20151201
0
Project
2015
Westminster
1
Great Portland Street
0830 - 29 - 35 Great Portland Street
20151201
0
Project
2015
Westminster
1
 Shelter relief in Lebanon & Iraq
Shelter relief in Lebanon & Iraq
20151207
0
News Article
—
—
2
Shelter relief in Lebanon & Iraq
Shelter relief in Lebanon & Iraq
20151207
0
News Article
—
—
2
 New Associate
New Associate
20160106
0
News Article
—
—
2
New Associate
New Associate
20160106
0
News Article
—
—
2
 Cambridge Road gets planning
Cambridge Road gets planning
20151209
0
News Article
—
—
2
Cambridge Road gets planning
Cambridge Road gets planning
20151209
0
News Article
—
—
2
 Queens Park Pavillion featured in the Architects Journal & Dezeen
Queens Park Pavillion featured in the Architects Journal & Dezeen
20151211
0
News Article
—
—
2
Queens Park Pavillion featured in the Architects Journal & Dezeen
Queens Park Pavillion featured in the Architects Journal & Dezeen
20151211
0
News Article
—
—
2
 Epworth House Phase steelwork starts on site
Epworth House Phase 1 steelwork starts on site
20160104
0
News Article
—
—
2
Epworth House Phase steelwork starts on site
Epworth House Phase 1 steelwork starts on site
20160104
0
News Article
—
—
2
 Aluminium House
Aluminium House
20160114
0
News Article
—
—
2
Aluminium House
Aluminium House
20160114
0
News Article
—
—
2
 Opening of Queens Park Pavillion | London Design Festival
Opening of Queens Park Pavillion | London Design Festival 2015
20150921
0
News Article
—
—
2
Opening of Queens Park Pavillion | London Design Festival
Opening of Queens Park Pavillion | London Design Festival 2015
20150921
0
News Article
—
—
2
 HTS Study Trip Barcelona
HTS Study Trip 2015 - Barcelona
20150925
0
News Article
—
—
2
HTS Study Trip Barcelona
HTS Study Trip 2015 - Barcelona
20150925
0
News Article
—
—
2
 Velo+ London to Paris
Velo+ London to Paris
20150929
0
News Article
—
—
2
Velo+ London to Paris
Velo+ London to Paris
20150929
0
News Article
—
—
2
 GPE Cycle Ride
GPE Cycle Ride 2015
20151005
0
News Article
—
—
2
GPE Cycle Ride
GPE Cycle Ride 2015
20151005
0
News Article
—
—
2
 Demolition begins at the Cumberland Hotel
Demolition begins at the Cumberland Hotel
20151014
0
News Article
—
—
2
Demolition begins at the Cumberland Hotel
Demolition begins at the Cumberland Hotel
20151014
0
News Article
—
—
2
 Thames Wharf gets planning
Thames Wharf gets planning
20151014
0
News Article
—
—
2
Thames Wharf gets planning
Thames Wharf gets planning
20151014
0
News Article
—
—
2
 Abbey Road Studios: Phase Complete
Abbey Road Studios: Phase 1 Complete
20151104
0
News Article
—
—
2
Abbey Road Studios: Phase Complete
Abbey Road Studios: Phase 1 Complete
20151104
0
News Article
—
—
2
 Channing School: Phase I completes
Channing School: Phase I completes
20151020
0
News Article
—
—
2
Channing School: Phase I completes
Channing School: Phase I completes
20151020
0
News Article
—
—
2
 Lower James Street gets planning
Lower James Street gets planning
20151022
0
News Article
—
—
2
Lower James Street gets planning
Lower James Street gets planning
20151022
0
News Article
—
—
2
 Market Place completes
Market Place completes
20151023
0
News Article
—
—
2
Market Place completes
Market Place completes
20151023
0
News Article
—
—
2
 Upper Richmond Road: Phase I Complete
Upper Richmond Road: Phase I Complete
20151026
0
News Article
—
—
2
Upper Richmond Road: Phase I Complete
Upper Richmond Road: Phase I Complete
20151026
0
News Article
—
—
2
 Engineering Club Sketching Competition & Exhibition
Engineering Club Sketching Competition & Exhibition
20151026
0
News Article
—
—
2
Engineering Club Sketching Competition & Exhibition
Engineering Club Sketching Competition & Exhibition
20151026
0
News Article
—
—
2
 Chartership Success
Chartership Success
20151029
0
News Article
—
—
2
Chartership Success
Chartership Success
20151029
0
News Article
—
—
2
 Wraysbury Phase Nearing Completion
Wraysbury - Phase 2 Nearing Completion
20151105
0
News Article
—
—
2
Wraysbury Phase Nearing Completion
Wraysbury - Phase 2 Nearing Completion
20151105
0
News Article
—
—
2
 Carn Eithen, Pembrokeshire Steel Frame Under Construction
Carn Eithen, Pembrokeshire - Steel Frame Under Construction
20151105
0
News Article
—
—
2
Carn Eithen, Pembrokeshire Steel Frame Under Construction
Carn Eithen, Pembrokeshire - Steel Frame Under Construction
20151105
0
News Article
—
—
2
 HTS Office Move
HTS Office Move
20150215
0
News Article
—
—
2
HTS Office Move
HTS Office Move
20150215
0
News Article
—
—
2
 Demolition phase completed at Epworth House
Demolition phase 1 completed at Epworth House
20150803
0
News Article
—
—
2
Demolition phase completed at Epworth House
Demolition phase 1 completed at Epworth House
20150803
0
News Article
—
—
2
 Work underway on Seventy Wilson
Work underway on Seventy Wilson
20150806
0
News Article
—
—
2
Work underway on Seventy Wilson
Work underway on Seventy Wilson
20150806
0
News Article
—
—
2
 Forest School shortlisted for BCI Award
Forest School shortlisted for BCI Award 2015
20150806
0
News Article
—
—
2
Forest School shortlisted for BCI Award
Forest School shortlisted for BCI Award 2015
20150806
0
News Article
—
—
2
 Completion of Basement Excavation to No. & Cadogan Place
Completion of Basement Excavation to No. 41 & 42 Cadogan Place
20150814
0
News Article
—
—
2
Completion of Basement Excavation to No. & Cadogan Place
Completion of Basement Excavation to No. 41 & 42 Cadogan Place
20150814
0
News Article
—
—
2
 Balfour Mews
0697 - 2 - 4 Balfour Mews
10000000
Project
—
Westminster
1
Balfour Mews
0697 - 2 - 4 Balfour Mews
10000000
Project
—
Westminster
1
 Albany Road gets planning
Albany Road gets planning
20150722
0
News Article
—
—
2
Albany Road gets planning
Albany Road gets planning
20150722
0
News Article
—
—
2
 BAC salvage works start on site
BAC salvage works start on site
20150723
0
News Article
—
—
2
BAC salvage works start on site
BAC salvage works start on site
20150723
0
News Article
—
—
2
 Long House
0425 - Long House
20110101
1000000
Project
2011
Winchester
1
Long House
0425 - Long House
20110101
1000000
Project
2011
Winchester
1
 Google Campus, Bonhill Street
0685 - Google Campus, Bonhill Street
1500000
Project
—
Hackney
1
Google Campus, Bonhill Street
0685 - Google Campus, Bonhill Street
1500000
Project
—
Hackney
1
 East Road
0699 - East Road
20130101
5000000
Project
2013
Hackney
1
East Road
0699 - East Road
20130101
5000000
Project
2013
Hackney
1
 St Elizabeth Primary School
0734 - St Elizabeth Primary School
20130101
1000000
Project
2013
Tower Hamlets
1
St Elizabeth Primary School
0734 - St Elizabeth Primary School
20130101
1000000
Project
2013
Tower Hamlets
1
 Split House, Hastings
0677 - Split House, Hastings
20141212
1000000
Project
2014
Hastings
1
Split House, Hastings
0677 - Split House, Hastings
20141212
1000000
Project
2014
Hastings
1
 HTS visit the Serpentine Gallery Pavilion
HTS visit the Serpentine Gallery Pavilion 2015
20150710
0
News Article
—
—
2
HTS visit the Serpentine Gallery Pavilion
HTS visit the Serpentine Gallery Pavilion 2015
20150710
0
News Article
—
—
2
 Completion of Jump Formed Core to Broadwick Street
Completion of Jump Formed Core to 30 Broadwick Street
20150713
0
News Article
—
—
2
Completion of Jump Formed Core to Broadwick Street
Completion of Jump Formed Core to 30 Broadwick Street
20150713
0
News Article
—
—
2
 Planning approved for Abbey Road studios revamp
Planning approved for Abbey Road studios revamp
20150714
0
News Article
—
—
2
Planning approved for Abbey Road studios revamp
Planning approved for Abbey Road studios revamp
20150714
0
News Article
—
—
2
 Newport Sandringham gets planning
Newport Sandringham gets planning
20150715
0
News Article
—
—
2
Newport Sandringham gets planning
Newport Sandringham gets planning
20150715
0
News Article
—
—
2
 Helical Staircase installed at Gresham Street
Helical Staircase installed at 30 Gresham Street
20150630
0
News Article
—
—
2
Helical Staircase installed at Gresham Street
Helical Staircase installed at 30 Gresham Street
20150630
0
News Article
—
—
2
 Steel frame erection at Salusbury Road
Steel frame erection at 105-109 Salusbury Road
20150630
0
News Article
—
—
2
Steel frame erection at Salusbury Road
Steel frame erection at 105-109 Salusbury Road
20150630
0
News Article
—
—
2
 Greenwich University End of year exhibition
Greenwich University - End of year exhibition
20150623
0
News Article
—
—
2
Greenwich University End of year exhibition
Greenwich University - End of year exhibition
20150623
0
News Article
—
—
2
 National Women in Engineering Day
National Women in Engineering Day
20150626
0
News Article
—
—
2
National Women in Engineering Day
National Women in Engineering Day
20150626
0
News Article
—
—
2
 Albemarle Street completes
Albemarle Street completes
20150604
0
News Article
—
—
2
Albemarle Street completes
Albemarle Street completes
20150604
0
News Article
—
—
2
 London Festival of Architecture
London Festival of Architecture
20150604
0
News Article
—
—
2
London Festival of Architecture
London Festival of Architecture
20150604
0
News Article
—
—
2
 ICE aside football tournament
ICE 5-aside football tournament
20150601
0
News Article
—
—
2
ICE aside football tournament
ICE 5-aside football tournament
20150601
0
News Article
—
—
2
 BCO Chicago
BCO Chicago 2015
20150605
0
News Article
—
—
2
BCO Chicago
BCO Chicago 2015
20150605
0
News Article
—
—
2
 CLT Roof installed on Borough High Street
CLT Roof installed on Borough High Street
20150608
0
News Article
—
—
2
CLT Roof installed on Borough High Street
CLT Roof installed on Borough High Street
20150608
0
News Article
—
—
2
 Temporary restraint steelwork goes up at Battersea Arts Centre
Temporary restraint steelwork goes up at Battersea Arts Centre
20150519
0
News Article
—
—
2
Temporary restraint steelwork goes up at Battersea Arts Centre
Temporary restraint steelwork goes up at Battersea Arts Centre
20150519
0
News Article
—
—
2
 Camden Annex gets planning
Camden Annex gets planning
20150507
0
News Article
—
—
2
Camden Annex gets planning
Camden Annex gets planning
20150507
0
News Article
—
—
2
 Shaftesbury Avenue topped out
77 Shaftesbury Avenue topped out
20150507
0
News Article
—
—
2
Shaftesbury Avenue topped out
77 Shaftesbury Avenue topped out
20150507
0
News Article
—
—
2
 Villa Californie is complete
Villa Californie is complete
20150508
0
News Article
—
—
2
Villa Californie is complete
Villa Californie is complete
20150508
0
News Article
—
—
2
 Ellington Court topped out
Ellington Court topped out
20150521
0
News Article
—
—
2
Ellington Court topped out
Ellington Court topped out
20150521
0
News Article
—
—
2
 Double storey basement bottomed out
Double storey basement bottomed out
20150520
0
News Article
—
—
2
Double storey basement bottomed out
Double storey basement bottomed out
20150520
0
News Article
—
—
2
 RIBA Awards
RIBA Awards 2015
20150522
0
News Article
—
—
2
RIBA Awards
RIBA Awards 2015
20150522
0
News Article
—
—
2
 Demolition commences on Tamesis redevelopment
Demolition commences on Tamesis 1 redevelopment
20150526
0
News Article
—
—
2
Demolition commences on Tamesis redevelopment
Demolition commences on Tamesis 1 redevelopment
20150526
0
News Article
—
—
2
 New Associates
New Associates
20150401
0
News Article
—
—
2
New Associates
New Associates
20150401
0
News Article
—
—
2
 Fire at Battersea Arts Centre
Fire at Battersea Arts Centre
20150402
0
News Article
—
—
2
Fire at Battersea Arts Centre
Fire at Battersea Arts Centre
20150402
0
News Article
—
—
2
 Aldwych House Atrium Sculpture
Aldwych House Atrium Sculpture
20150415
0
News Article
—
—
2
Aldwych House Atrium Sculpture
Aldwych House Atrium Sculpture
20150415
0
News Article
—
—
2
 Mount Pleasant & Rosebery Avenue site visit
Mount Pleasant & Rosebery Avenue site visit
20150421
0
News Article
—
—
2
Mount Pleasant & Rosebery Avenue site visit
Mount Pleasant & Rosebery Avenue site visit
20150421
0
News Article
—
—
2
 Thames Wharf Studios proposals unveiled by Rogers Stirk Harbour and Partners
Thames Wharf Studios proposals unveiled by Rogers Stirk Harbour and Partners
20150429
0
News Article
—
—
2
Thames Wharf Studios proposals unveiled by Rogers Stirk Harbour and Partners
Thames Wharf Studios proposals unveiled by Rogers Stirk Harbour and Partners
20150429
0
News Article
—
—
2
 Chartership success
Chartership success
20150430
0
News Article
—
—
2
Chartership success
Chartership success
20150430
0
News Article
—
—
2
 Bristol Print Hall project gets planning
Bristol Print Hall project gets planning
20150501
0
News Article
—
—
2
Bristol Print Hall project gets planning
Bristol Print Hall project gets planning
20150501
0
News Article
—
—
2
 Thames Rib experience
Thames Rib experience
20120722
0
News Article
—
—
2
Thames Rib experience
Thames Rib experience
20120722
0
News Article
—
—
2
 Exploring the Eiffel Tower
Exploring the Eiffel Tower
20121118
0
News Article
—
—
2
Exploring the Eiffel Tower
Exploring the Eiffel Tower
20121118
0
News Article
—
—
2
 East London House wins Wood Award
East London House wins Wood Award
20121214
0
News Article
—
—
2
East London House wins Wood Award
East London House wins Wood Award
20121214
0
News Article
—
—
2
 Construction starts at Commodity Quay
Construction starts at Commodity Quay
20130105
0
News Article
—
—
2
Construction starts at Commodity Quay
Construction starts at Commodity Quay
20130105
0
News Article
—
—
2
 Upper Richmond Road planning approved
Upper Richmond Road planning approved
20130121
0
News Article
—
—
2
Upper Richmond Road planning approved
Upper Richmond Road planning approved
20130121
0
News Article
—
—
2
 Winchester University completes
Winchester University completes
20130204
0
News Article
—
—
2
Winchester University completes
Winchester University completes
20130204
0
News Article
—
—
2
 St Elizabeth School reciprocal timber roof frame
St Elizabeth School reciprocal timber roof frame
20130212
0
News Article
—
—
2
St Elizabeth School reciprocal timber roof frame
St Elizabeth School reciprocal timber roof frame
20130212
0
News Article
—
—
2
 Hammersmith Palais basement complete
Hammersmith Palais basement complete
20130214
0
News Article
—
—
2
Hammersmith Palais basement complete
Hammersmith Palais basement complete
20130214
0
News Article
—
—
2
 Palace Street starts on site
Palace Street starts on site
20130226
0
News Article
—
—
2
Palace Street starts on site
Palace Street starts on site
20130226
0
News Article
—
—
2
 Google Chrome Lab Award nomination
Google Chrome Lab Award nomination
20130419
0
News Article
—
—
2
Google Chrome Lab Award nomination
Google Chrome Lab Award nomination
20130419
0
News Article
—
—
2
 Winchester University receives RIBA Award
Winchester University receives RIBA Award
20130620
0
News Article
—
—
2
Winchester University receives RIBA Award
Winchester University receives RIBA Award
20130620
0
News Article
—
—
2
 Grand Designs Magazine features East London House
Grand Designs Magazine features East London House
20130624
0
News Article
—
—
2
Grand Designs Magazine features East London House
Grand Designs Magazine features East London House
20130624
0
News Article
—
—
2
 HTS Moves
HTS Moves
20130709
0
News Article
—
—
2
HTS Moves
HTS Moves
20130709
0
News Article
—
—
2
 Zoo Lates
Zoo Lates
20130722
0
News Article
—
—
2
Zoo Lates
Zoo Lates
20130722
0
News Article
—
—
2
 HTS visit the Serpentine Gallery Pavilion
HTS visit the Serpentine Gallery Pavilion 2013
20130729
0
News Article
—
—
2
HTS visit the Serpentine Gallery Pavilion
HTS visit the Serpentine Gallery Pavilion 2013
20130729
0
News Article
—
—
2
 Grand Designs magazine features Mayfly Cottage
Grand Designs magazine features Mayfly Cottage
20130802
0
News Article
—
—
2
Grand Designs magazine features Mayfly Cottage
Grand Designs magazine features Mayfly Cottage
20130802
0
News Article
—
—
2
 Walmar House site visit
Walmar House site visit
20130910
0
News Article
—
—
2
Walmar House site visit
Walmar House site visit
20130910
0
News Article
—
—
2
 The Buckley Building wins AJ Award
The Buckley Building wins AJ Award
20130912
0
News Article
—
—
2
The Buckley Building wins AJ Award
The Buckley Building wins AJ Award
20130912
0
News Article
—
—
2
 Bow Street Hotel planning approved
Bow Street Hotel planning approved
20130924
0
News Article
—
—
2
Bow Street Hotel planning approved
Bow Street Hotel planning approved
20130924
0
News Article
—
—
2
 East Road's Drake's opens
East Road's Drake's opens
20131024
0
News Article
—
—
2
East Road's Drake's opens
East Road's Drake's opens
20131024
0
News Article
—
—
2
 Camden Mews project complete
Camden Mews project complete
20131025
0
News Article
—
—
2
Camden Mews project complete
Camden Mews project complete
20131025
0
News Article
—
—
2
 Perforated steel staircase complete
Perforated steel staircase complete
20131028
0
News Article
—
—
2
Perforated steel staircase complete
Perforated steel staircase complete
20131028
0
News Article
—
—
2
 Merk Timber factory tour
Merk Timber factory tour
20131029
0
News Article
—
—
2
Merk Timber factory tour
Merk Timber factory tour
20131029
0
News Article
—
—
2
 Olympic Stadium roof climb
Olympic Stadium roof climb
20131104
0
News Article
—
—
2
Olympic Stadium roof climb
Olympic Stadium roof climb
20131104
0
News Article
—
—
2
 Whispering Gallery at the Science Museum
Whispering Gallery at the Science Museum
20131111
0
News Article
—
—
2
Whispering Gallery at the Science Museum
Whispering Gallery at the Science Museum
20131111
0
News Article
—
—
2
 Demolition phase commences at Shaftesbury Avenue
Demolition phase commences at 77 Shaftesbury Avenue
20131119
0
News Article
—
—
2
Demolition phase commences at Shaftesbury Avenue
Demolition phase commences at 77 Shaftesbury Avenue
20131119
0
News Article
—
—
2
 Tower crane comes down at Walmar House Regent Street
Tower crane comes down at Walmar House Regent Street
20131120
0
News Article
—
—
2
Tower crane comes down at Walmar House Regent Street
Tower crane comes down at Walmar House Regent Street
20131120
0
News Article
—
—
2
 Works begins on Grade II listed property in Berkshire
Works begins on Grade II listed property in Berkshire
20131205
0
News Article
—
—
2
Works begins on Grade II listed property in Berkshire
Works begins on Grade II listed property in Berkshire
20131205
0
News Article
—
—
2
 Wallpaper* reviews Drake's (East Road)
Wallpaper* reviews Drake's (East Road)
20140121
0
News Article
—
—
2
Wallpaper* reviews Drake's (East Road)
Wallpaper* reviews Drake's (East Road)
20140121
0
News Article
—
—
2
 University Of Winchester a finalist
University Of Winchester a finalist
20140124
0
News Article
—
—
2
University Of Winchester a finalist
University Of Winchester a finalist
20140124
0
News Article
—
—
2
 Associates
Associates
20140128
0
News Article
—
—
2
Associates
Associates
20140128
0
News Article
—
—
2
 Steelwork nearing completion at Highgate Garner roof extension
Steelwork nearing completion at Highgate Garner roof extension
20140205
0
News Article
—
—
2
Steelwork nearing completion at Highgate Garner roof extension
Steelwork nearing completion at Highgate Garner roof extension
20140205
0
News Article
—
—
2
 Cycle to Mipim
Cycle to Mipim
20140212
0
News Article
—
—
2
Cycle to Mipim
Cycle to Mipim
20140212
0
News Article
—
—
2
 St George's Hill, Weybridge
St George's Hill, Weybridge
20140305
0
News Article
—
—
2
St George's Hill, Weybridge
St George's Hill, Weybridge
20140305
0
News Article
—
—
2
 Concrete finished at Channing School
Concrete finished at Channing School
20140305
0
News Article
—
—
2
Concrete finished at Channing School
Concrete finished at Channing School
20140305
0
News Article
—
—
2
 Cycle to Mipim has started
Cycle to Mipim 2014 has started
20140306
0
News Article
—
—
2
Cycle to Mipim has started
Cycle to Mipim 2014 has started
20140306
0
News Article
—
—
2
 HTS now ISO : Certified
HTS now ISO 9001:2008 Certified
20140310
0
News Article
—
—
2
HTS now ISO : Certified
HTS now ISO 9001:2008 Certified
20140310
0
News Article
—
—
2
 Civic Trust Awards success
Civic Trust Awards success
20140312
0
News Article
—
—
2
Civic Trust Awards success
Civic Trust Awards success
20140312
0
News Article
—
—
2
 Channing School steel work begins
Channing School steel work begins
20140313
0
News Article
—
—
2
Channing School steel work begins
Channing School steel work begins
20140313
0
News Article
—
—
2
 Southcote Road wins RIBA London Regional Award
Southcote Road wins RIBA London Regional Award
20140507
0
News Article
—
—
2
Southcote Road wins RIBA London Regional Award
Southcote Road wins RIBA London Regional Award
20140507
0
News Article
—
—
2
 Buckley Building wins a RICS London Award
Buckley Building wins a RICS London Award
20140523
0
News Article
—
—
2
Buckley Building wins a RICS London Award
Buckley Building wins a RICS London Award
20140523
0
News Article
—
—
2
 Construction on Carlyle Square starts
Construction on Carlyle Square starts
20140624
0
News Article
—
—
2
Construction on Carlyle Square starts
Construction on Carlyle Square starts
20140624
0
News Article
—
—
2
 New King's Road demolition starts
New King's Road demolition starts
20140625
0
News Article
—
—
2
New King's Road demolition starts
New King's Road demolition starts
20140625
0
News Article
—
—
2
 Channing School 'Topped Out'
Channing School 'Topped Out'
20140625
0
News Article
—
—
2
Channing School 'Topped Out'
Channing School 'Topped Out'
20140625
0
News Article
—
—
2
 Planning Permission granted for a new , Sq Ft Basement in RBKC
Planning Permission granted for a new 18,000 Sq Ft Basement in RBKC
20140626
0
News Article
—
—
2
Planning Permission granted for a new , Sq Ft Basement in RBKC
Planning Permission granted for a new 18,000 Sq Ft Basement in RBKC
20140626
0
News Article
—
—
2
 Dragon Boating
Dragon Boating
20140627
0
News Article
—
—
2
Dragon Boating
Dragon Boating
20140627
0
News Article
—
—
2
 Westwood, Hill Brow
Westwood, Hill Brow
20140627
0
News Article
—
—
2
Westwood, Hill Brow
Westwood, Hill Brow
20140627
0
News Article
—
—
2
 Christ Church Primary School shortlisted for The Structural Awards
Christ Church Primary School shortlisted for The Structural Awards 2014
20140801
0
News Article
—
—
2
Christ Church Primary School shortlisted for The Structural Awards
Christ Church Primary School shortlisted for The Structural Awards 2014
20140801
0
News Article
—
—
2
 Information Age Gallery opened by The Queen
Information Age Gallery opened by The Queen
20141027
0
News Article
—
—
2
Information Age Gallery opened by The Queen
Information Age Gallery opened by The Queen
20141027
0
News Article
—
—
2
 HTS Visit Tata Steel
HTS Visit Tata Steel
20141030
0
News Article
—
—
2
HTS Visit Tata Steel
HTS Visit Tata Steel
20141030
0
News Article
—
—
2
 HTS cycle to Harwich
HTS cycle to Harwich
20141030
0
News Article
—
—
2
HTS cycle to Harwich
HTS cycle to Harwich
20141030
0
News Article
—
—
2
 HTS Visit Hollandia
HTS Visit Hollandia
20141030
0
News Article
—
—
2
HTS Visit Hollandia
HTS Visit Hollandia
20141030
0
News Article
—
—
2
 The Martin Building has been completed
The Martin Building has been completed
20141113
0
News Article
—
—
2
The Martin Building has been completed
The Martin Building has been completed
20141113
0
News Article
—
—
2
 New identity and website goes live
New identity and website goes live
20150129
0
News Article
—
—
2
New identity and website goes live
New identity and website goes live
20150129
0
News Article
—
—
2
 Onwards and upwards
Onwards and upwards
20150104
0
News Article
—
—
2
Onwards and upwards
Onwards and upwards
20150104
0
News Article
—
—
2