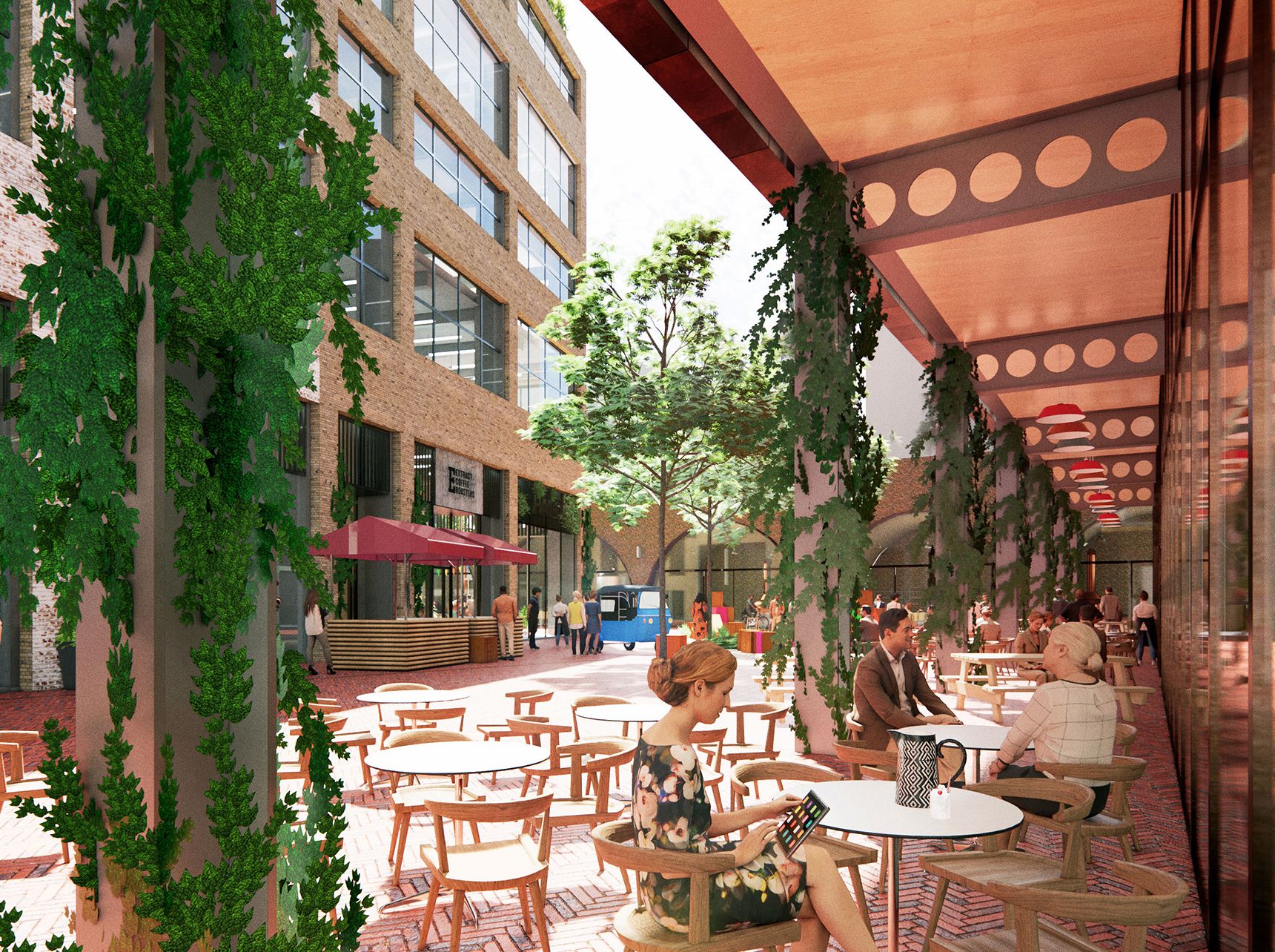
We are excited to see our Timber Square project featured in the architectural press. Designed with Bennetts Associates for our client Landsec, the project comprises two buildings of 10 and 15 storeys and features 370,000sq ft of mixed-use space, including 350,000sq ft of grade A offices, affordable workspace, roof terraces and improved public realm. Using low-carbon building materials and sustainable methods of construction, the project will set an industry-wide precedent for the responsible reuse of existing building stock.
To read the article in full, follow this link: Timber Square, Building Design.
