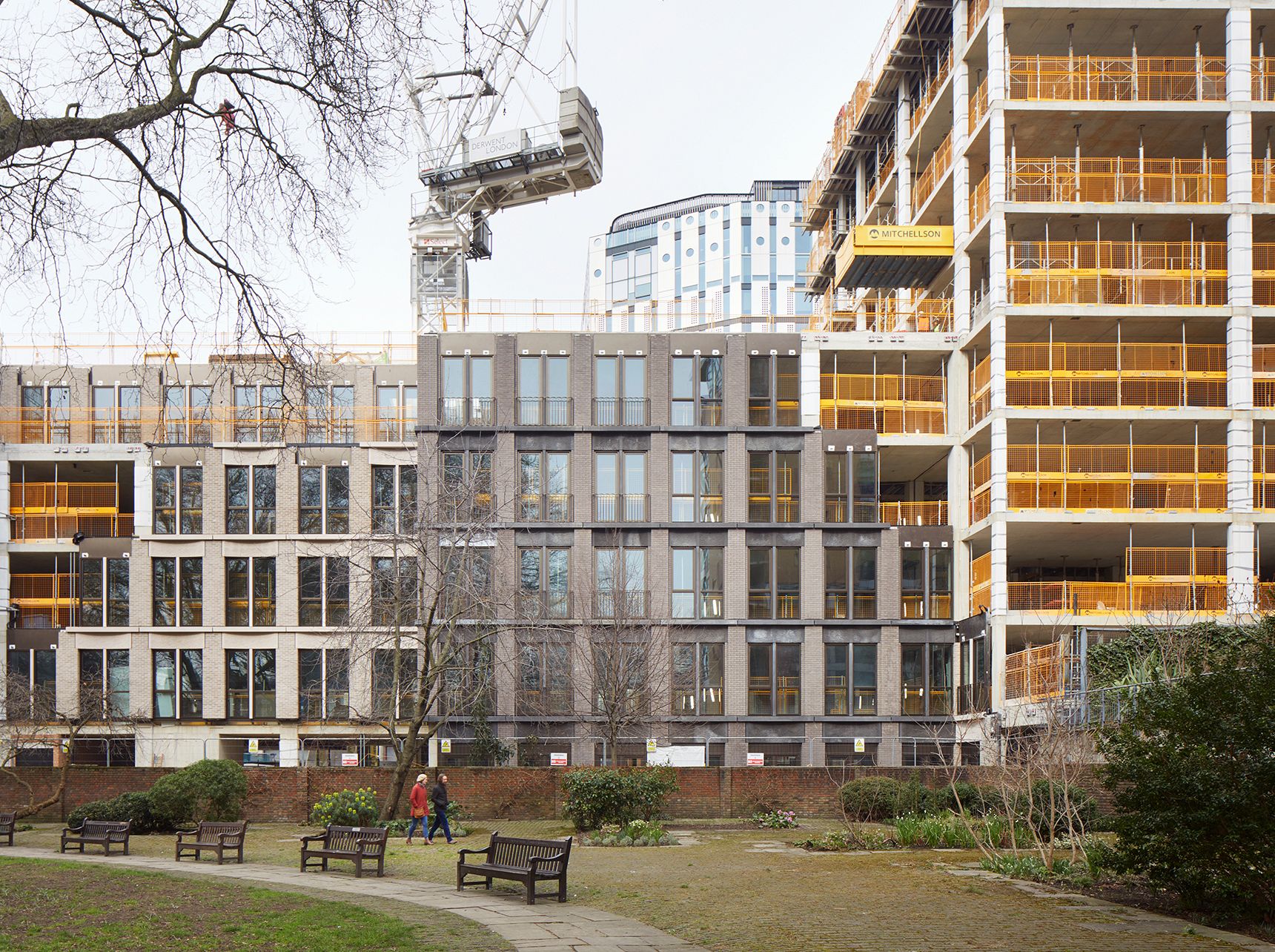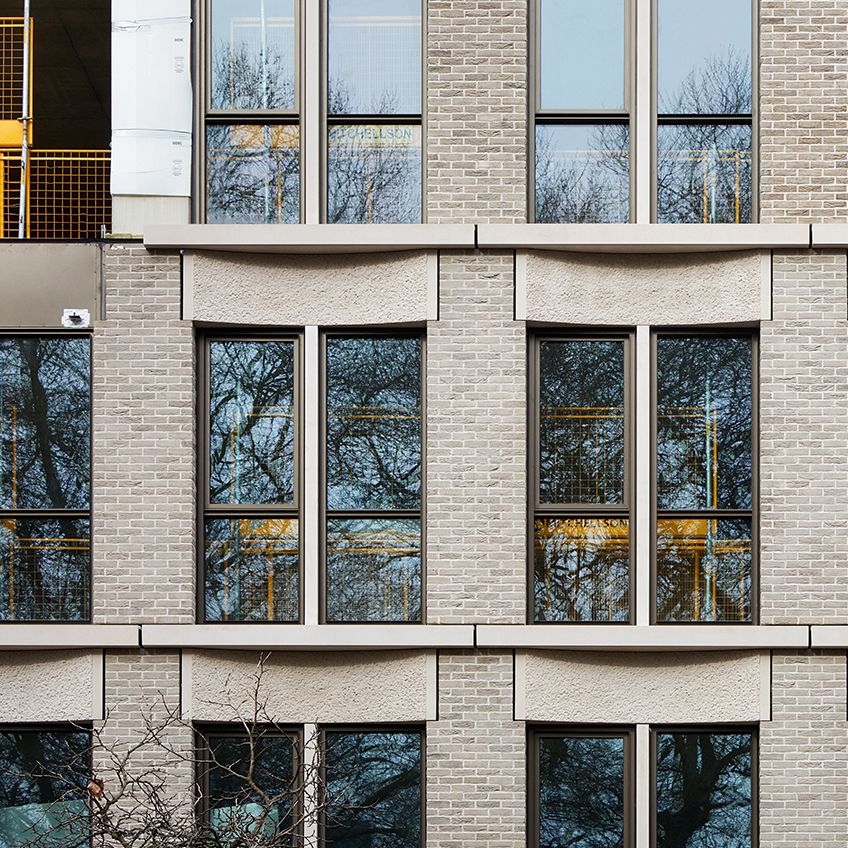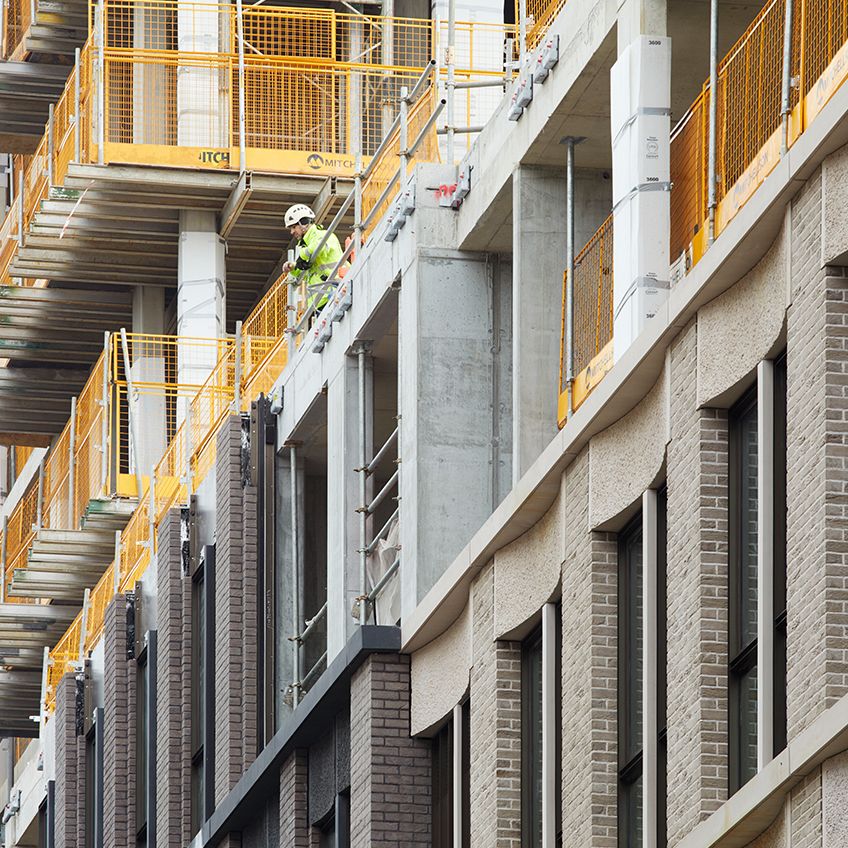
It’s great to see works on site progressing for the Featherstone Building, with the façade panel installation well underway. Working with façade contractor Skonto, the panels were prefabricated as an innovative unitised system, allowing them to be erected and lifted into position, avoiding the need for scaffolding across the façade and reducing the onsite programme.
Working with architects Morris + Company and Veretec alongside Skanska, the new-build commercial development will create 125,000 sq ft of high-quality office space and retail accommodation. The building is formed from an RC frame with exposed columns, core walls and slab soffits which have been designed to incorporate cast-in cooling pipes to make use of the thermal mass of the building. A project for Derwent London.


