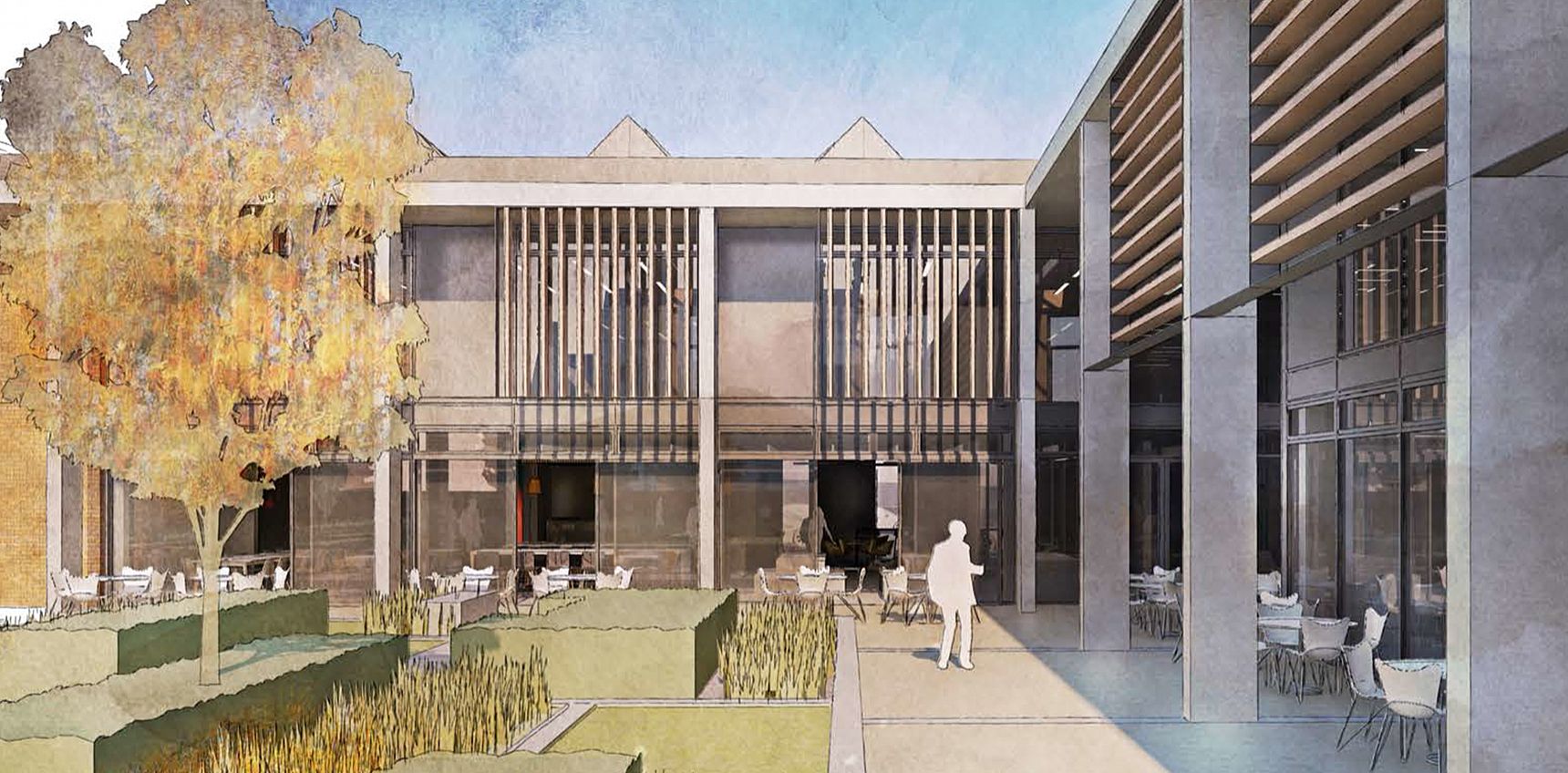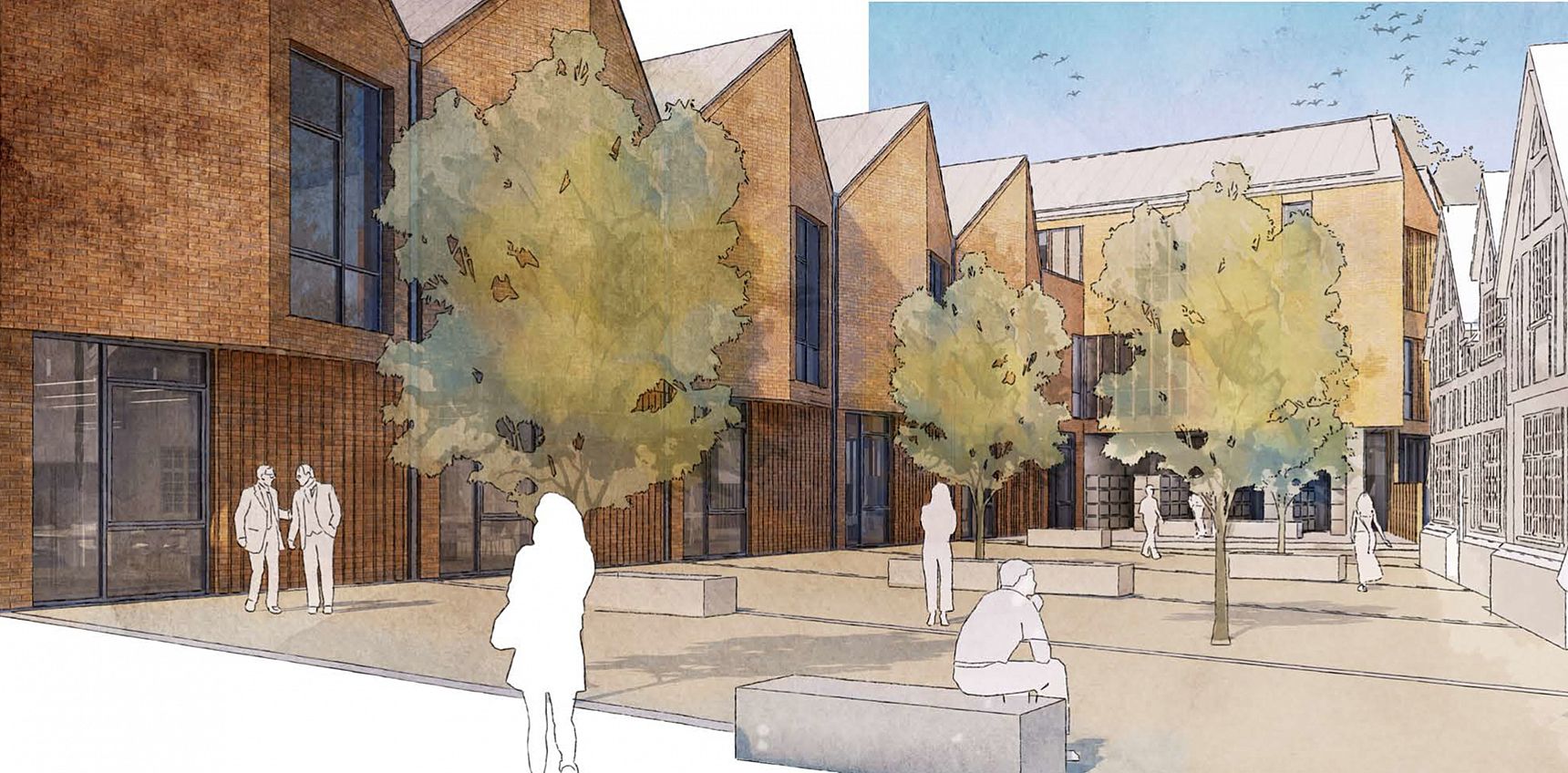
We’re pleased that plans for the new sixth form centre at Berkhamsted School, Hertfordshire have been approved for planning. The development will form a key phase of the campus-wide masterplan designed by Winchester-based architects, Design Engine.
The new state-of-the-art building will provide enhanced academic space for the school and enable the significant growth of its sixth form offering for up to 425 students.
The structure will be formed from an exposed reinforced concrete podium, providing overall stability, with low-carbon CLT panels used to form the building’s distinctive sawtooth roof. Internally, a feature steel cantilever scissor stair will flow through the centre of the proposed triple height atrium.
The HTS civils team worked closely alongside the wider design team to mitigate the complicated flood risk across the site. To alleviate any risk from the contaminated made ground, soil mixing has been proposed to encapsulate the contamination while simultaneously strengthening the ground.
We are delighted to be working alongside the team on the development of this leading education centre and look forward to the next phase of works.

