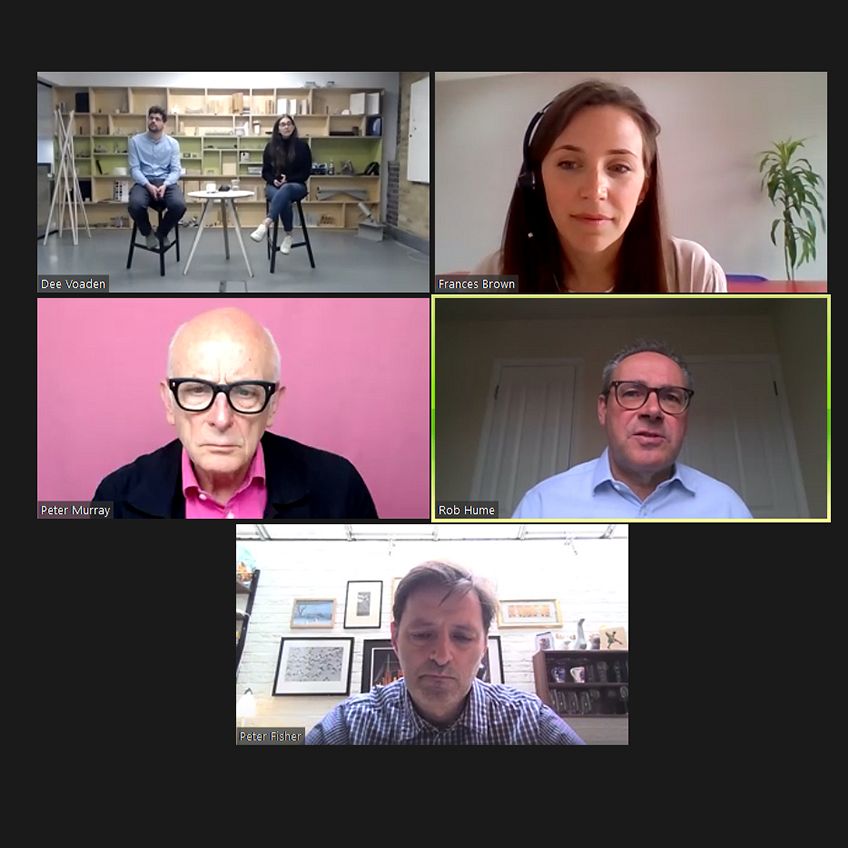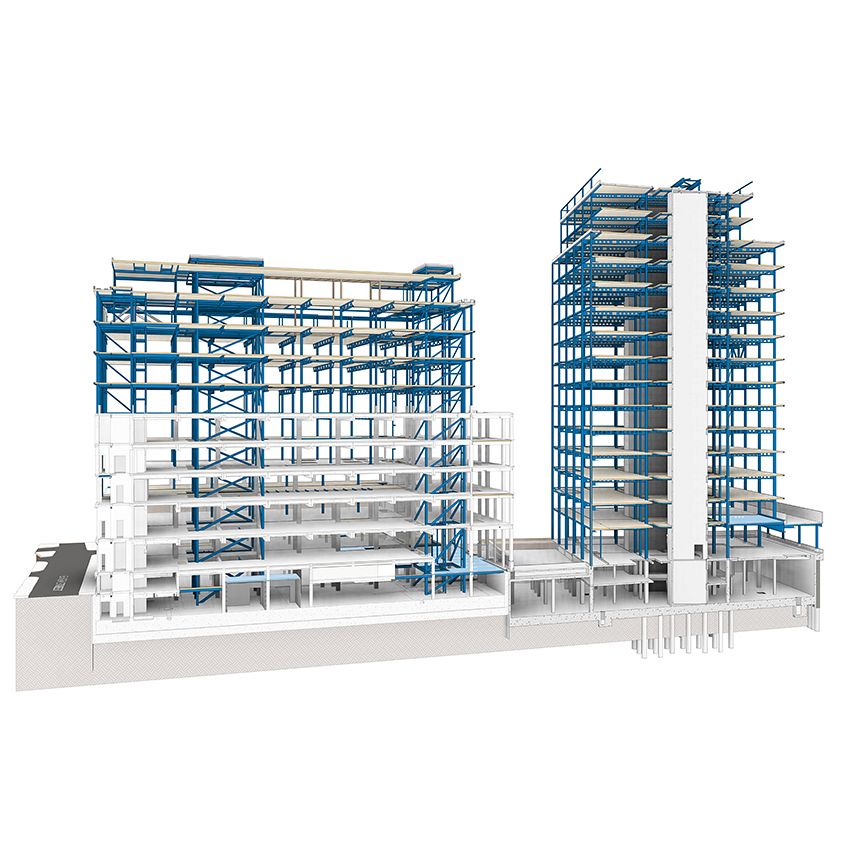
As part this week's New London Architecture webinar, associate Dee Voaden was joined by Landsec, Bennetts Associates and Hoare Lea to explore the low carbon design principles for Timber Square.
Timber Square is a landmark commercial development in the heart of London’s South Bank. The project pioneers the use of engineered timber, aiming to become the largest commercial development in the UK to use cross-laminated timber, with overall goal of achieving net zero carbon, in line with the UKGBC Net Zero Carbon Buildings Framework.
"We really wanted to create a structure that could more easily accommodate changes and offer future flexibility. This was a big factor when setting out our key design principles. The chosen hybrid structure met the key design principles that we had set out at the start of the project. It was essentially a kit of parts that could easily be modified with CLT panels being removed to link floors, all while offering high levels of DfMA.
'The embodied carbon has been tracked throughout the design. The combined figure for both buildings is 242kgCO2e/m2 which sits just above the LETI 2030 target for the structure. The development would actually exceed this target if timber sequestration was included."
To watch a recording of the webinar, please follow this link: 'Timber Square - Pioneering Zero Carbon Office Development'

