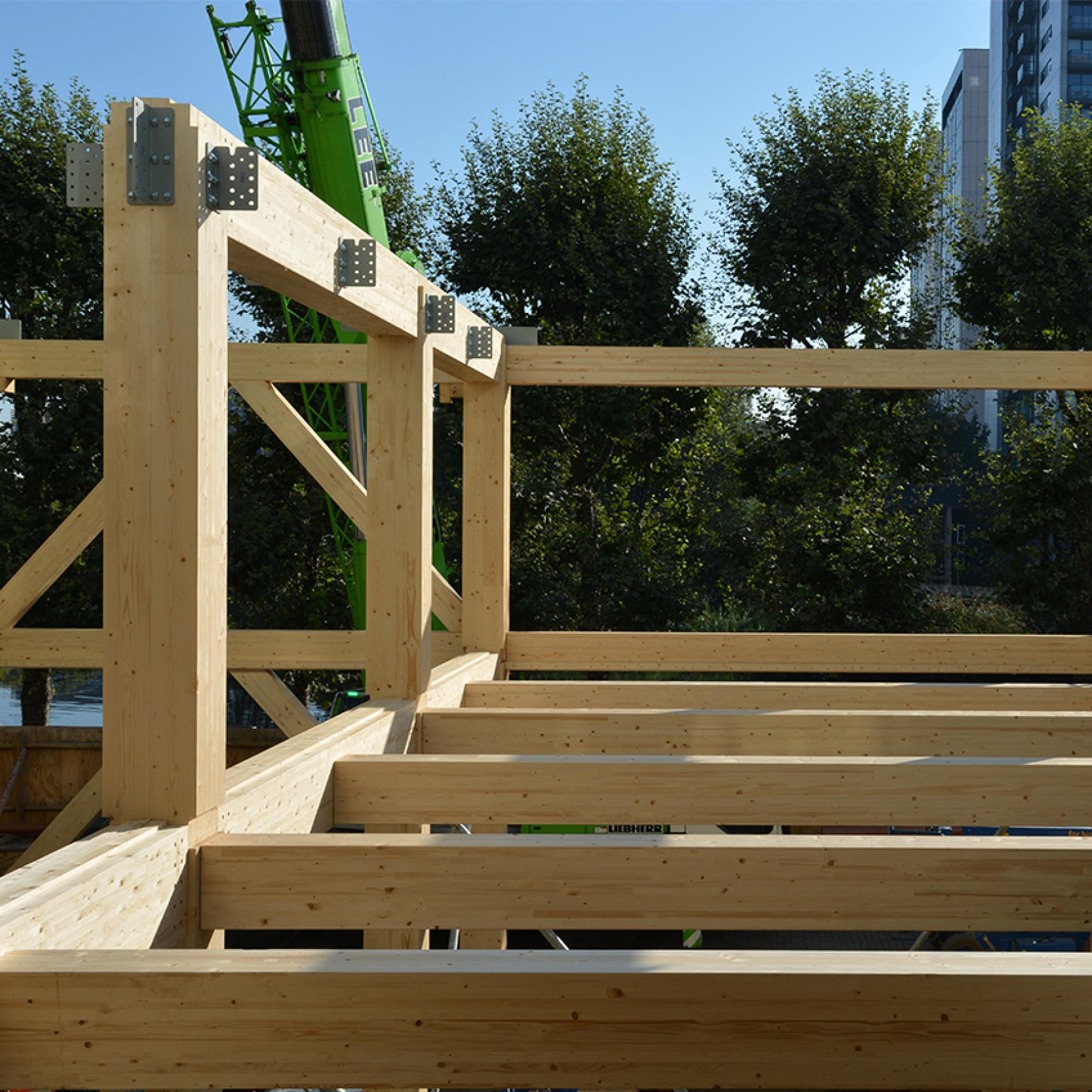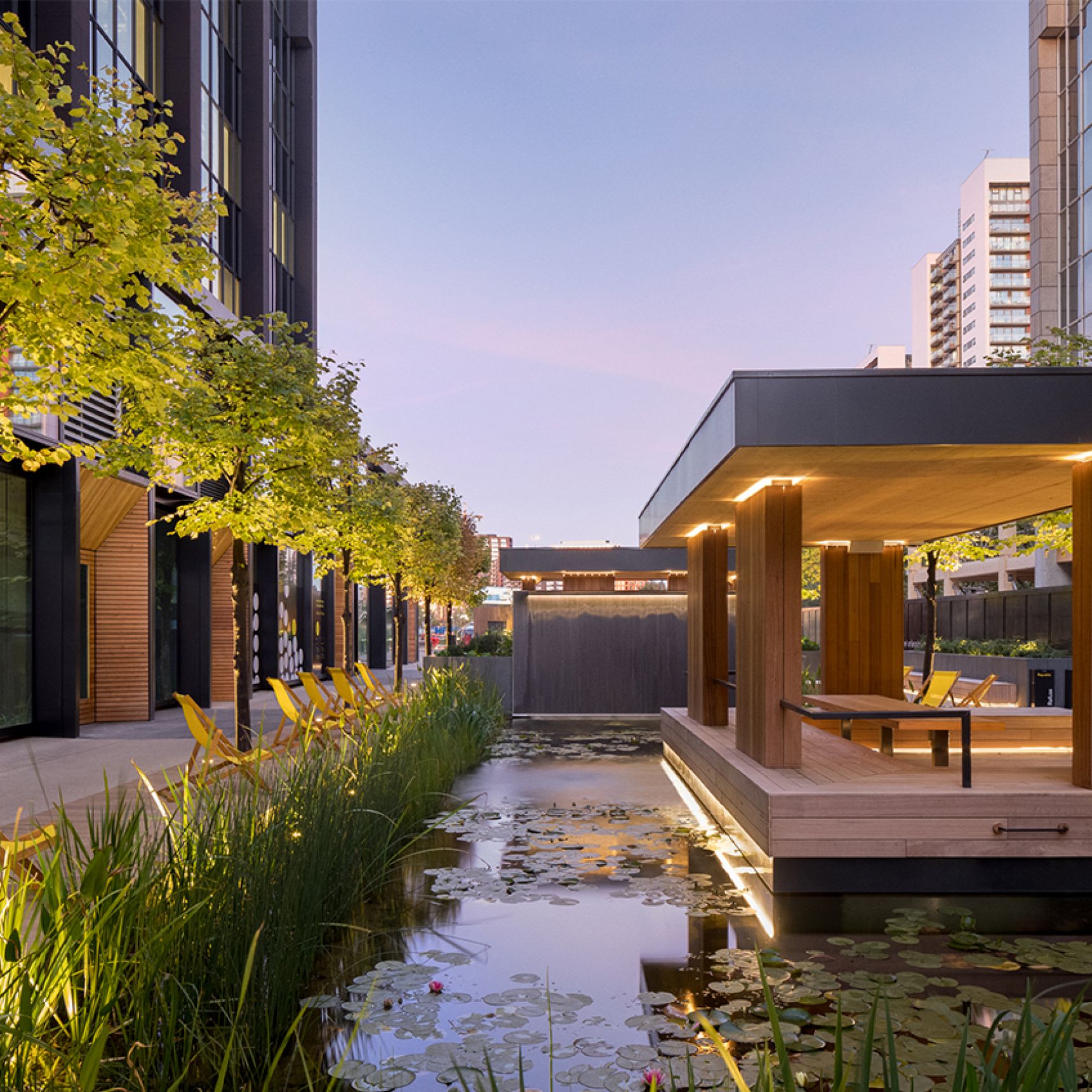
Strong and sustainable, engineered timber has been widely adopted for the retrofit and reuse of existing buildings. From timber towers, sustainable schools and the modern workplace, the natural qualities of timber can help architects and developers achieve challenging environmental criteria.
Republic at East India Dock has refurbished two ten-storey office buildings alongside green and biodiverse public realm. The new timber-framed development provides a high-quality, modern workplace with sustainability and wellbeing at its core. Through ongoing studies with leading industry partners including Woods Baggot, HTS is actively championing the use of structural timber in commercial developments to provide economic and low-carbon structural solutions.
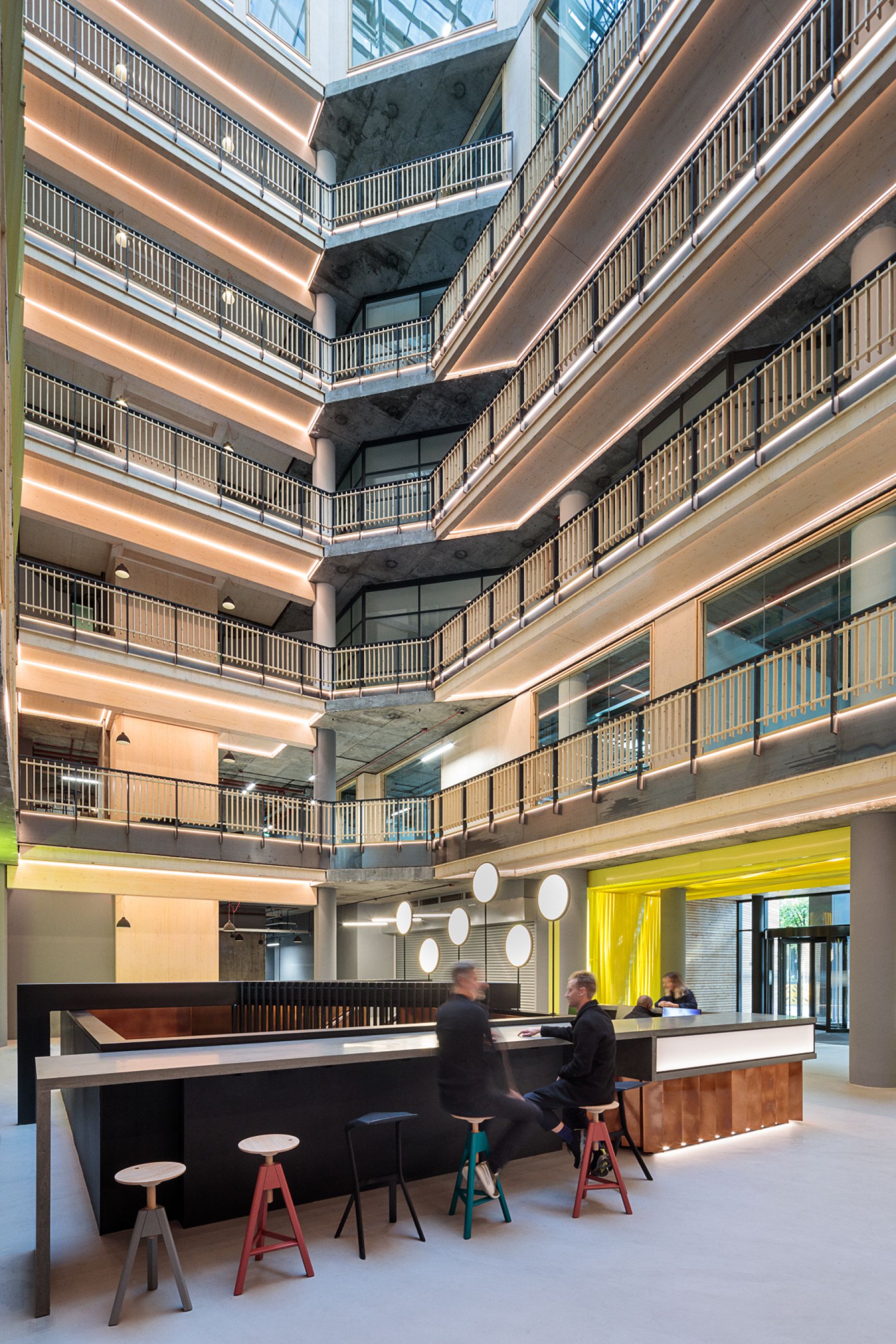
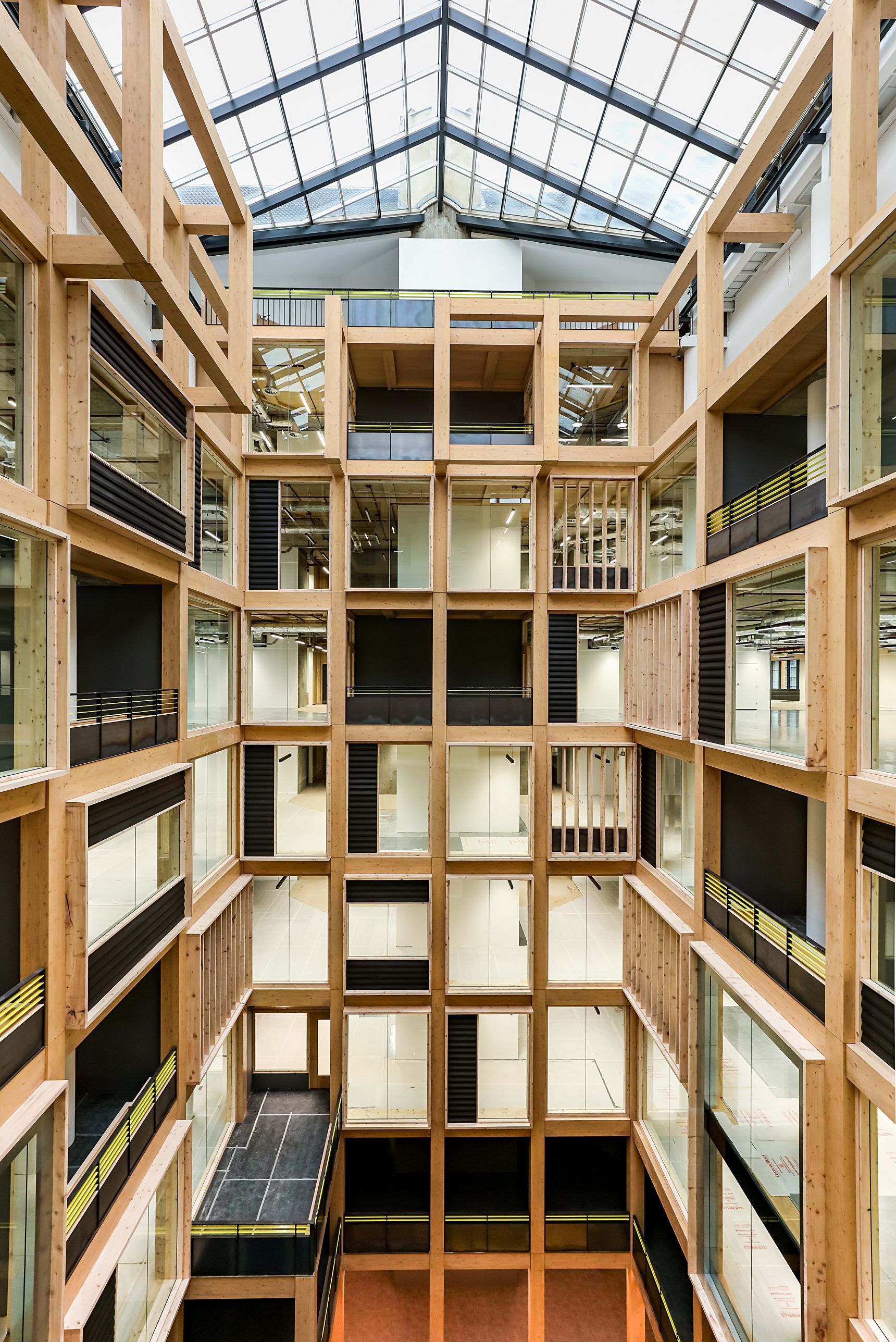
A challenge from the outset was to reuse the existing office buildings without additional work to the foundations. Extensive archive investigations coupled with intrusive site testing revealed the capacity of the building and shaped our structural approach. Due to their lightweight material quality, cross laminated and glue laminated timber elements have been used to extend the existing steel and concrete structures. Installed through the centre of both the Import and Export buildings, a nine-storey timber framed atrium has created collaborative working areas while opening up sightlines throughout the building.
Timber has been left exposed throughout and has been meticulously detailed to create refined and naturally sculpted spaces. To achieve the interior detailing, bespoke structural solutions were developed, such as cantilevered concrete ground floor slab extensions, shallow steel box sections and embedded steel plates to create seamless beam to beam connections. The material quality of timber allowed the structures to be installed quickly, quietly and cleanly, while reducing embodied carbon levels. Unifying the wider masterplan, the new public realm is defined by natural and ecological landscapes. Alongside new weirs and waterways, a series of timber pavilions run the length of the outdoor avenue providing shared breakaway areas and communal spaces.
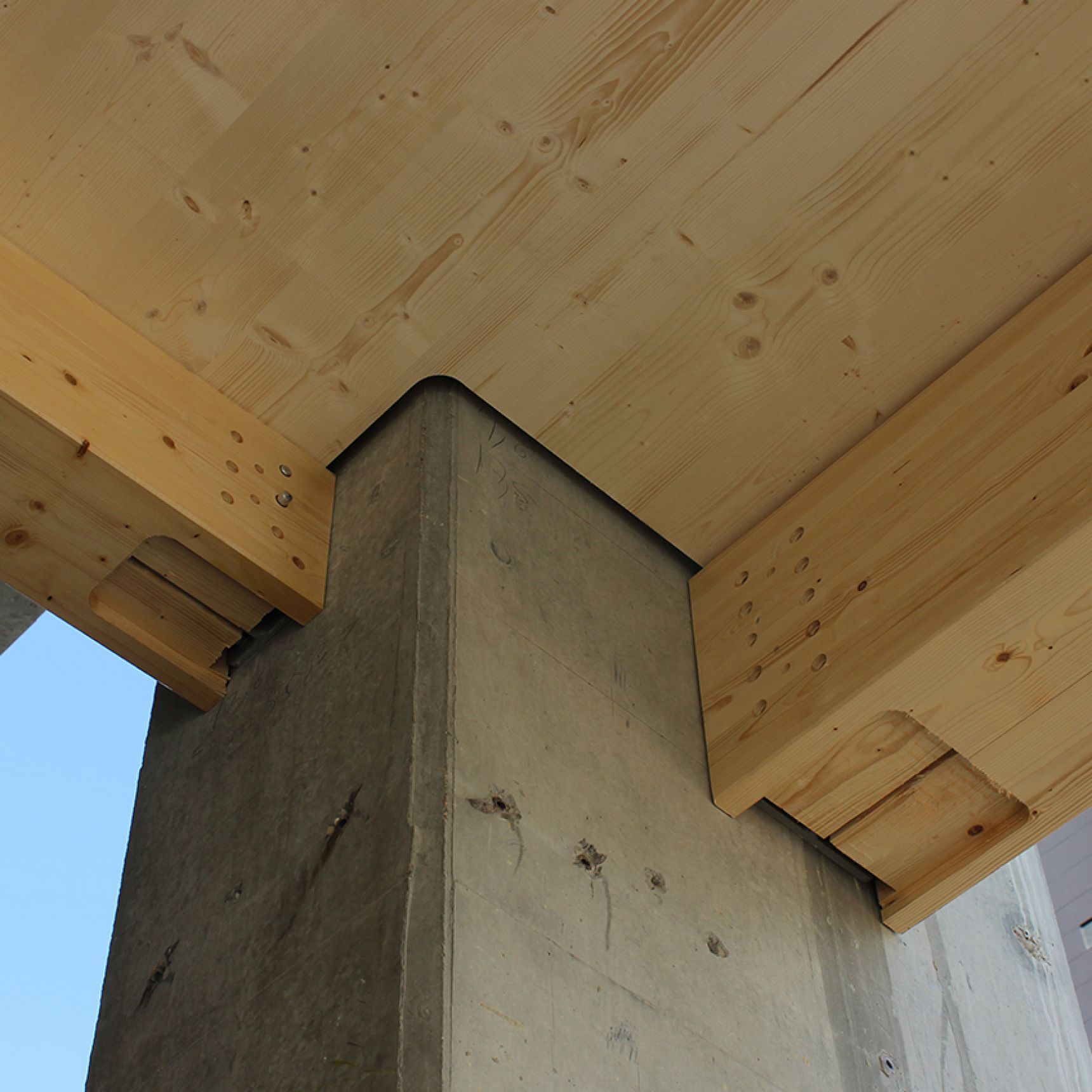
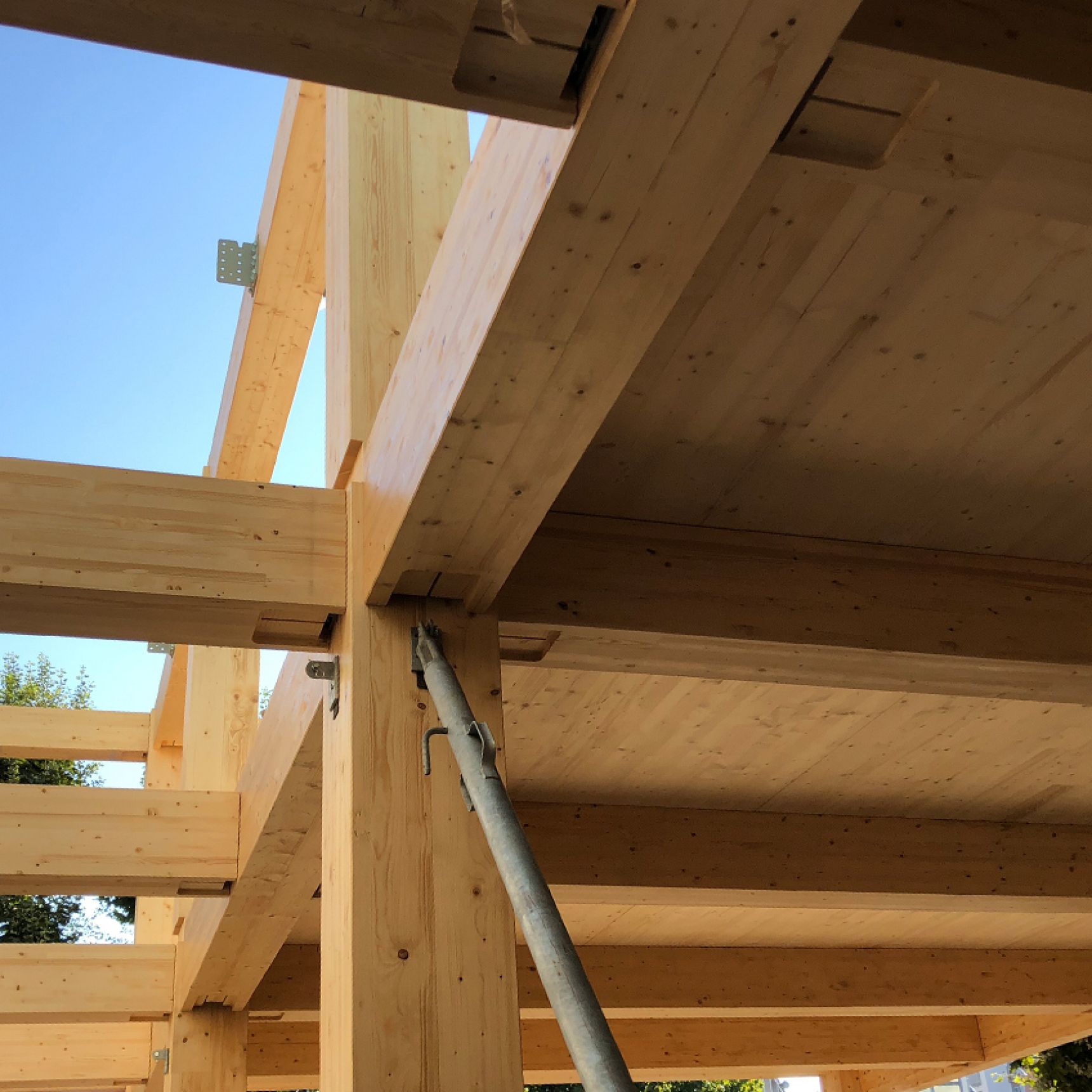
Using the HTS carbon calculator, a tool developed in conjunction with Sturgis carbon consultants and KLH Sustainability, we undertook a comprehensive embodied carbon review.
For the Export Building the count equates to approximately 88kgCO2e/m² over the new floor area, providing a 73% improvement of the structural portion (65%) of the RIBA 2030 Climate Challenge. While at the Import Building the count equates to 155kgCO2e/m² over the new floor area. The total building areas measure in at only 9kgCO2e/m² and 12kg CO2e/m² respectively. The carbon stored in the new structure equates to 404 tonnes at Export and 460 tonnes at Import, meaning that for their lifetime until demolition the structures store more than 1.5 times the carbon used to build them.
