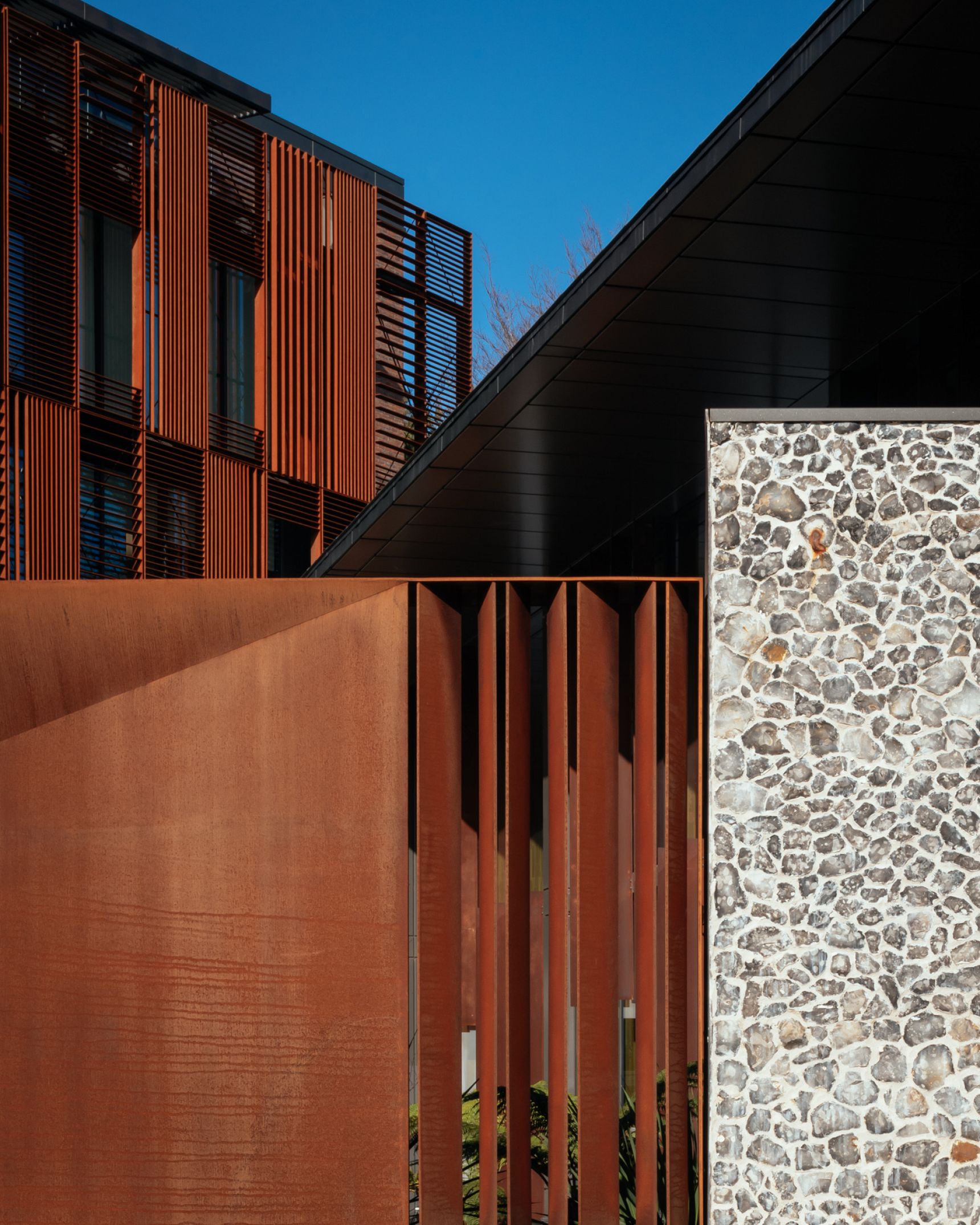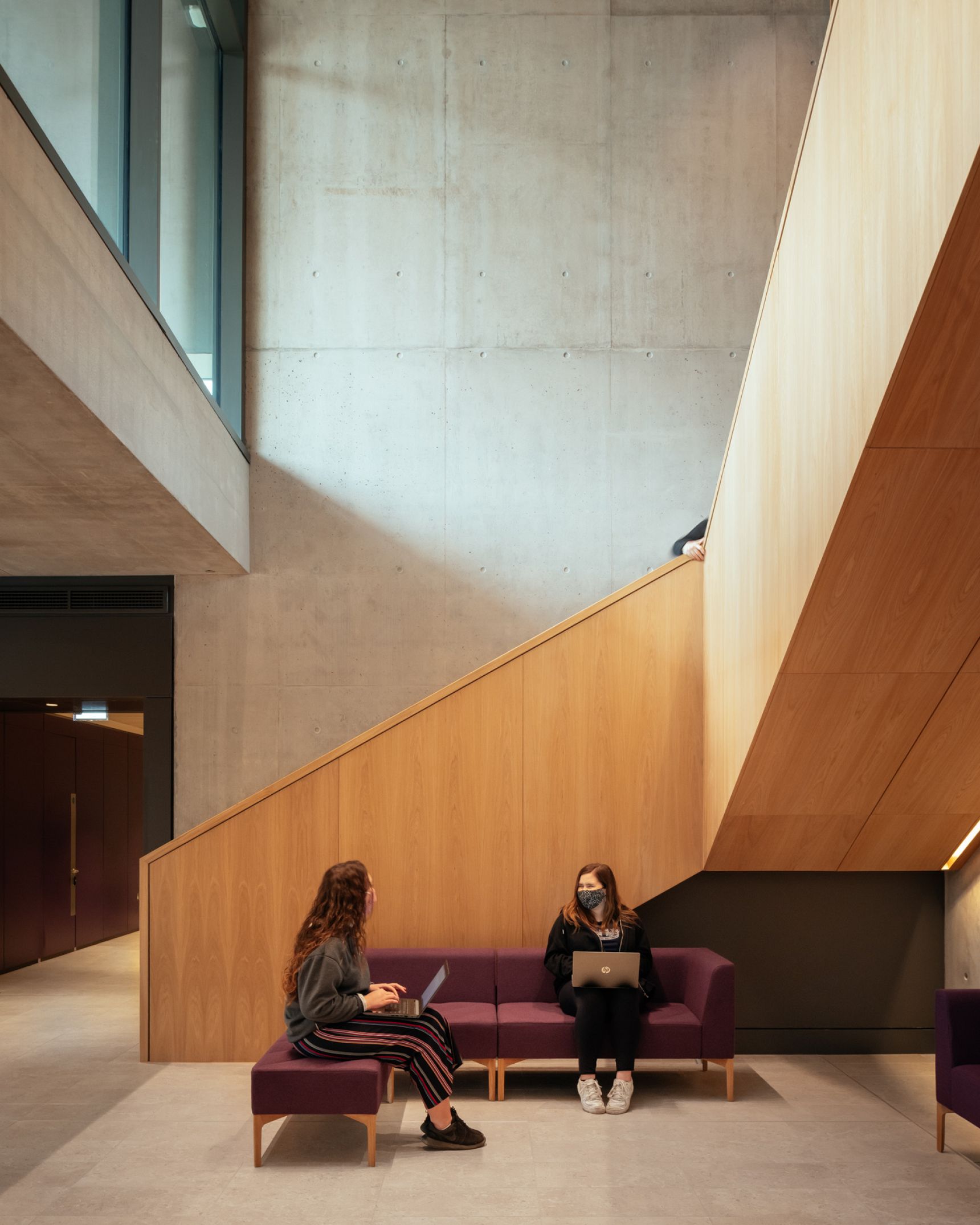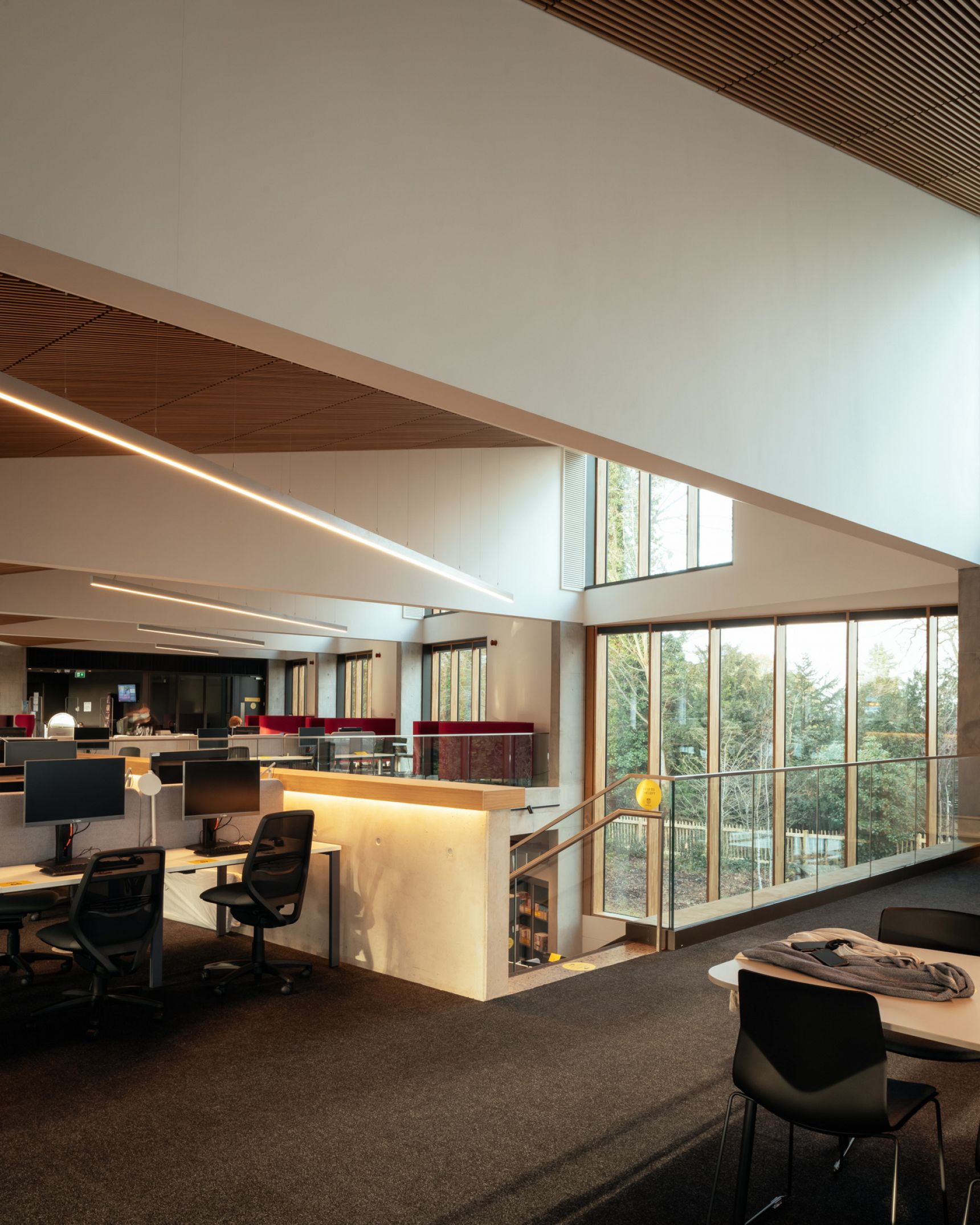
The new West Downs Education Campus has delivered state-of-the-art teaching and learning facilities for the University of Winchester. Forming the third phase of the University’s development masterplan, the campus comprises three interconnecting buildings including a 250-seat auditorium, library and digital technology department as well as a series of teaching rooms, social spaces, a café and a public art gallery.
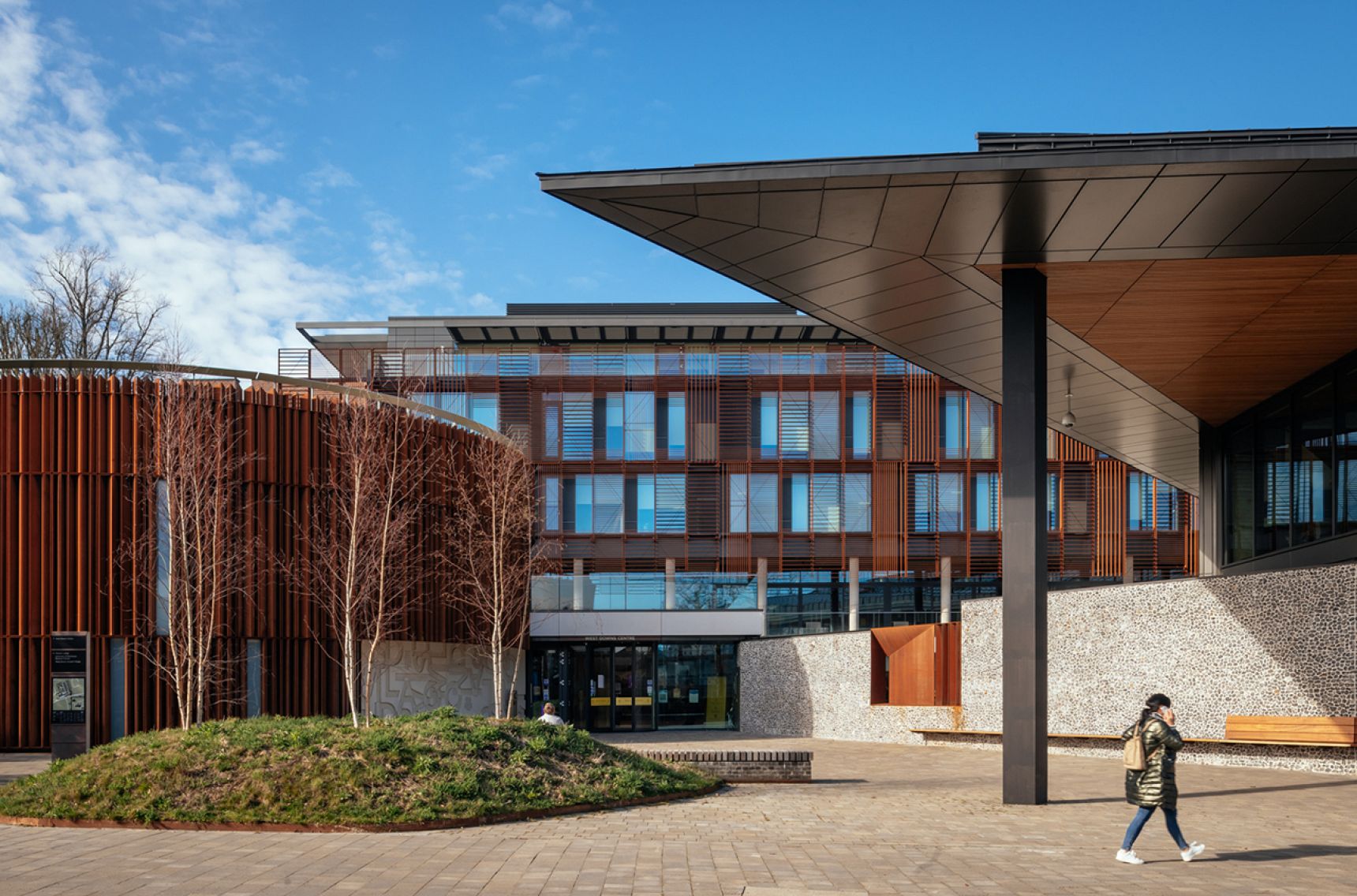
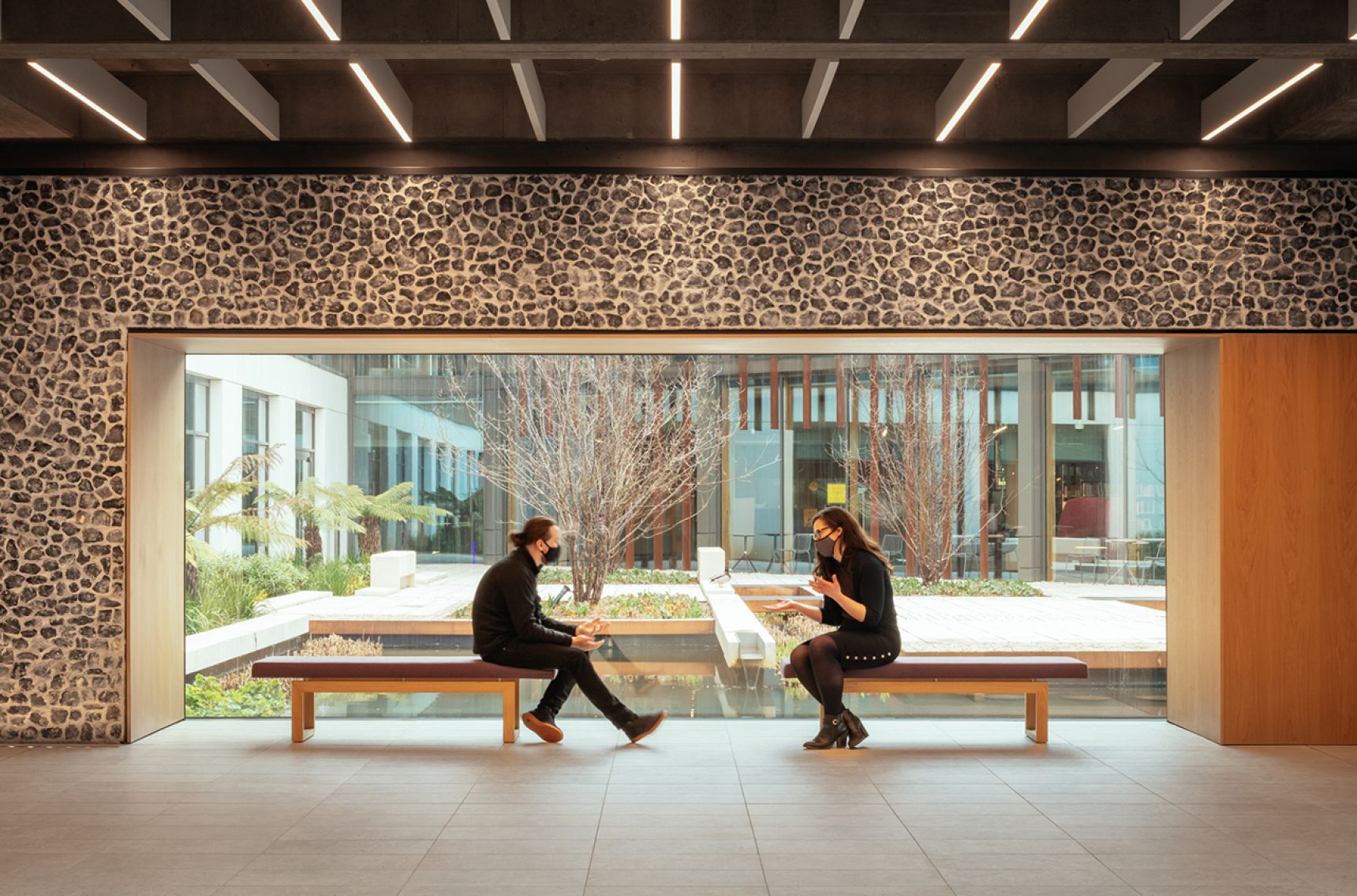
Following an initial feasibility study, in early 2014, the University commissioned the design of a masterplan to redevelop and improve the existing facilities throughout the wider campus. Working closely alongside Design Engine Architects and the wider team, the project has delivered high-quality teaching and learning accommodation housed in a flexible, adaptable and environmentally sustainable series of buildings.
Creating a multifunctional learning hub, the campus is split into three different components: the teaching block, auditorium and social learning library. A key component of the campus, the circular auditorium has created a 21m diameter, column-free building with a double height internal space to form the tiered seating. To achieve the rotund design of the structure, long-span deep steel beams have been used to form the primary structure with a lightweight timber roof on top. The auditorium drum is clad in geometrically designed vertical Corten fins, creating a visual connection to the surrounding gardens and landscaping.
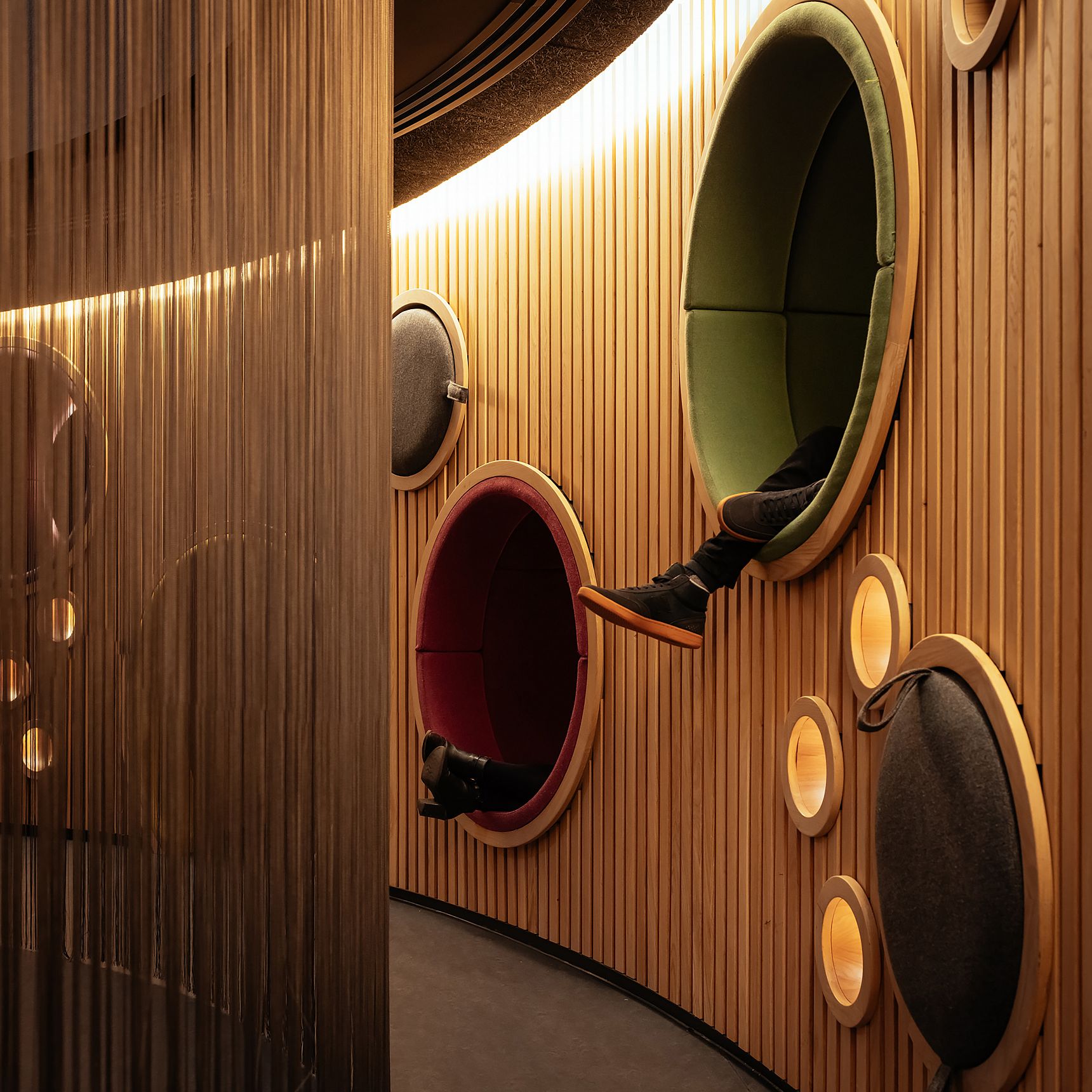
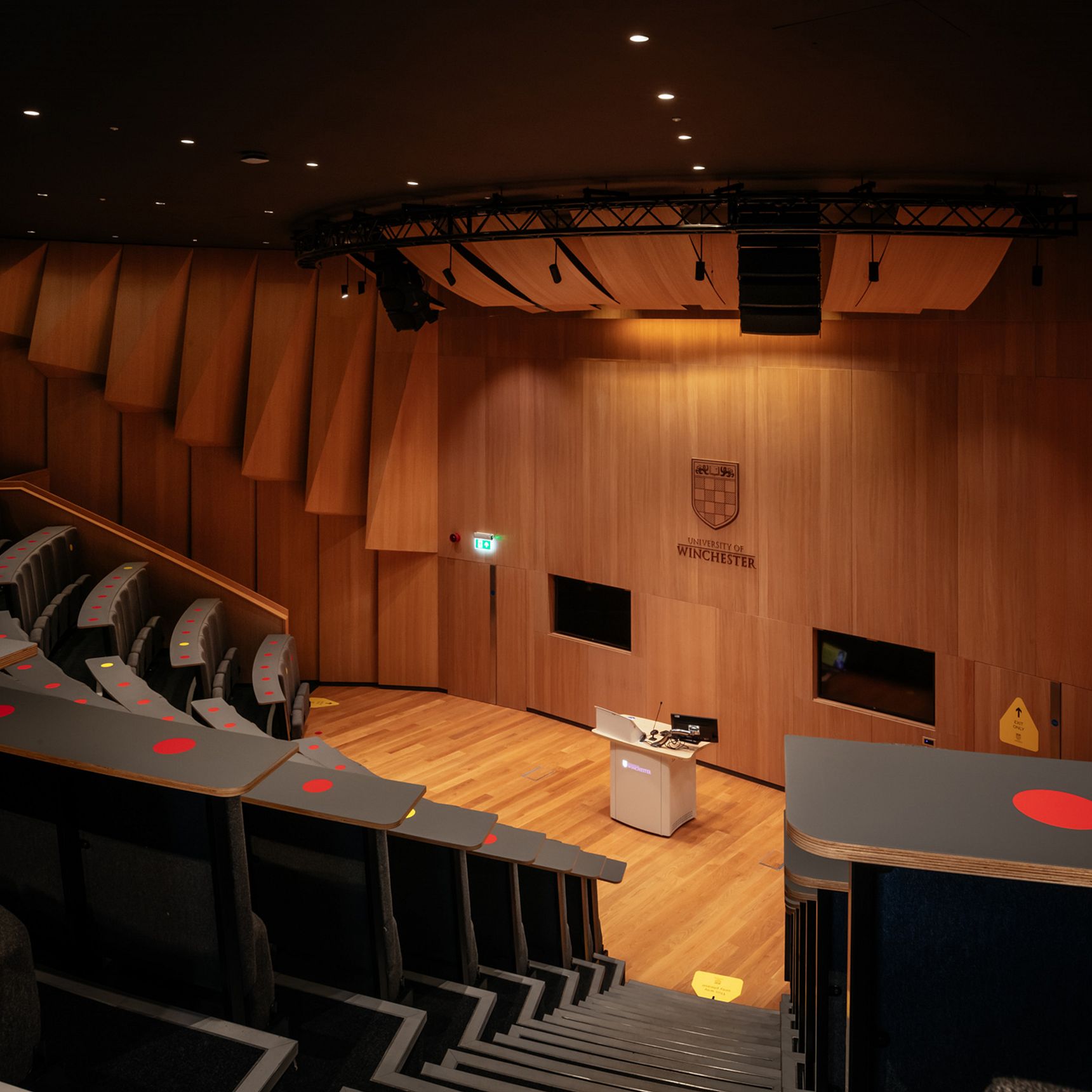
In keeping with the University’s vision to deliver a distinctive, flexible and thoughtfully-designed building, the social learning library has created a dynamic centre in the heart of the campus. Formed from a lightweight steel structure, the building is triangular in plan and features a distinctive steel roof with a serrated edge. The challenge for the design of the roof was achieving the required architectural form while at the same time delivering an efficient structural design.
The roof itself has been created using long-span steel trusses to create a 30m wide and 60m long column-free first floor, ideally suited to a range of future uses. The sawtooth roof which forms the building’s north lights is supported on slender steel columns to allow the angular forms to be achieved. The north light was a key design consideration for the structure, optimising light levels and enhancing student wellbeing.
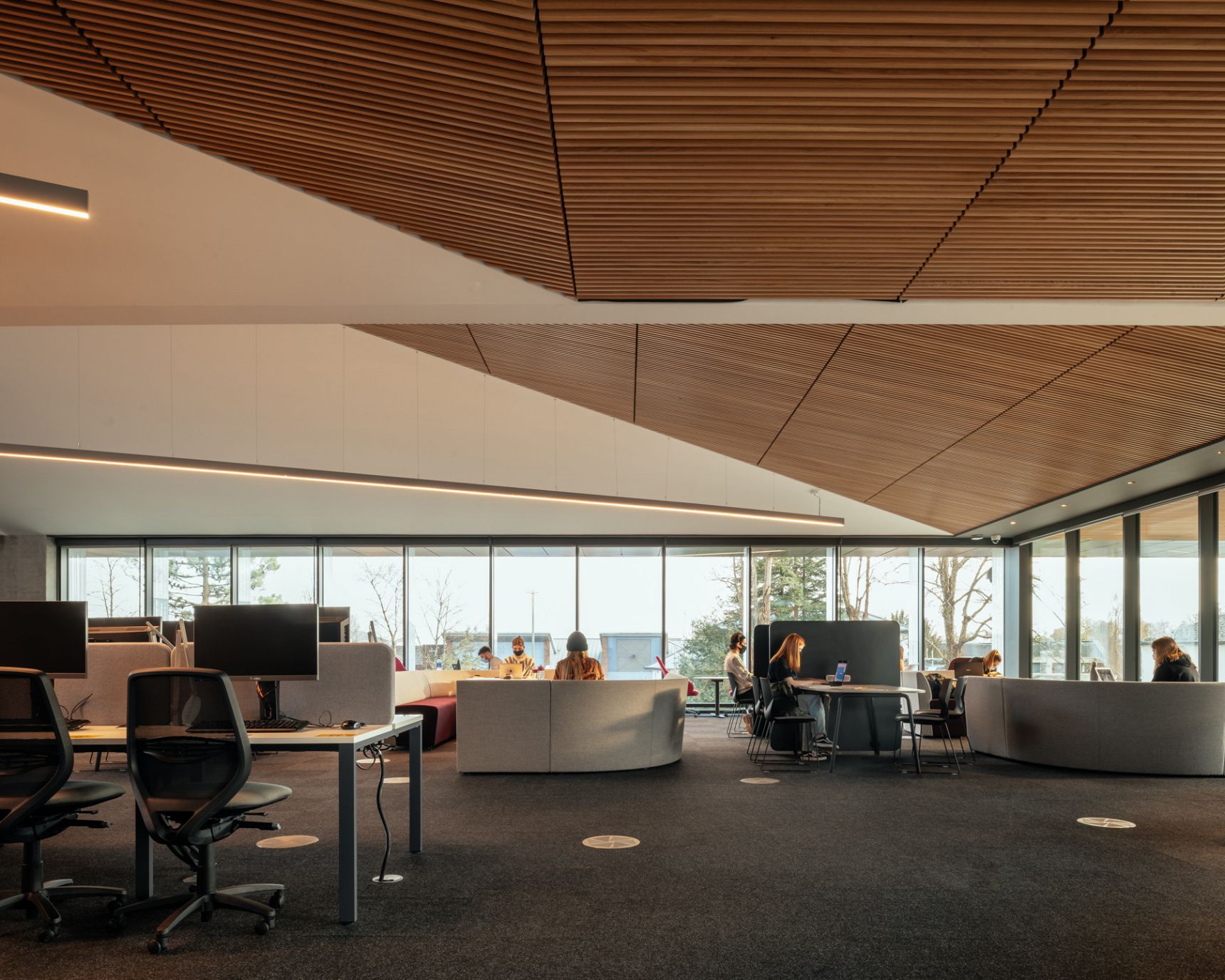
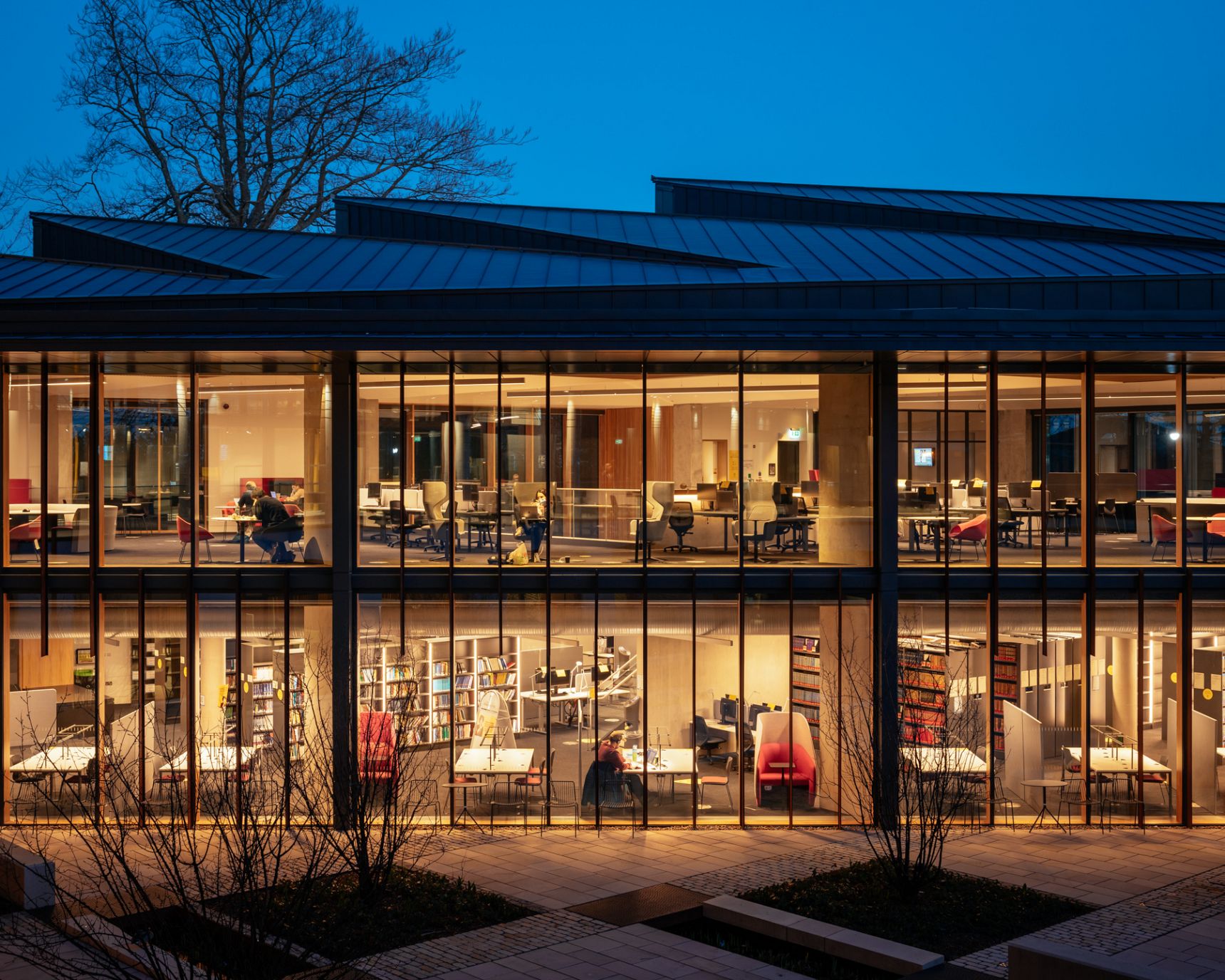
For the teaching block, the structure is formed from an exposed RC flat slab on a 9m by 9m grid. Various transfers have reduced the number of internal columns required for the 72m long teaching block to just two, lowering the amount of new materials used and also creating flexible, column-free space. The building is generally used as teaching space over levels 2-4, with a series of green and biodiverse terraces at level four. The main elevation is clad in Corten, which reduces the impact of the sun internally. The cladding has a woven, lattice-like appearance, composed to reflect the scale and window proportions of the listed building to the west. To reduce solar gain, Corten brise soleil is hung from the structure’s RC frame, this cantilevers out to provide shade for the classroom while offering maintenance for window cleaning.
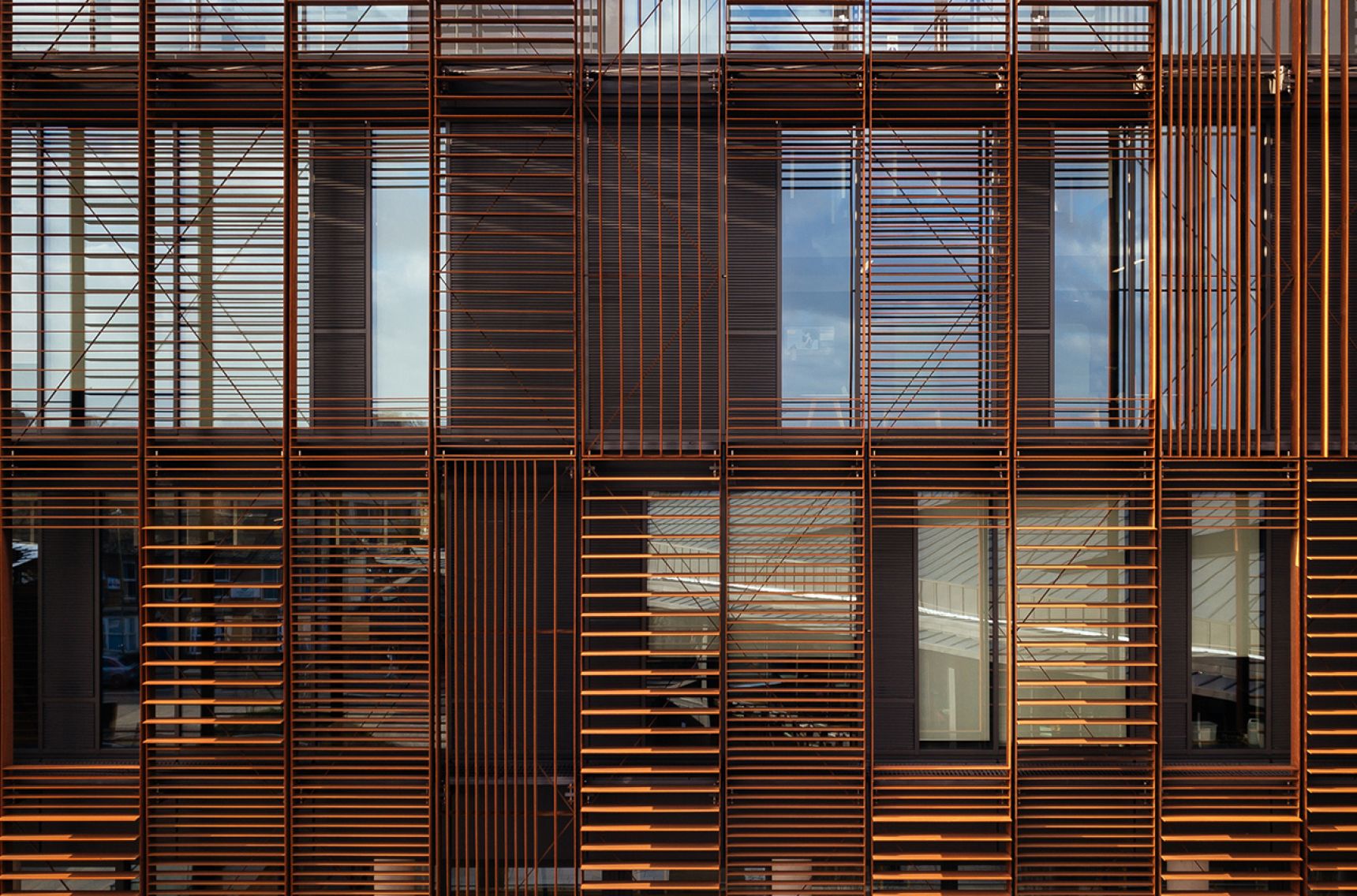
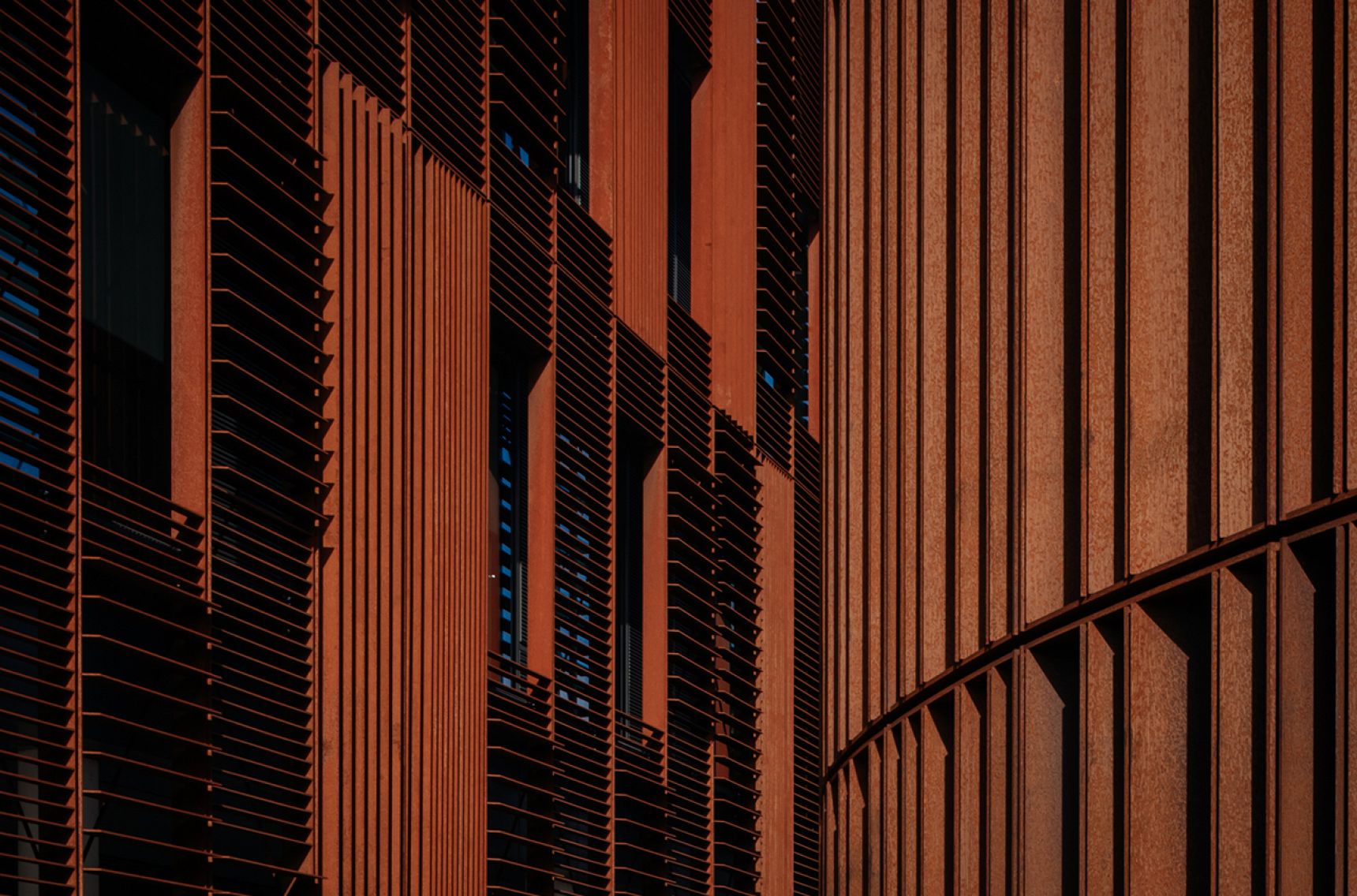
A number of strategies have been delivered throughout the design and construction phases to improve the project’s environmental and social sustainability. The new building includes a combined heat and power plant, heat recovery systems, rainwater harvesting, a green roof and solar photovoltaic panels. A large soakaway beneath the landscaped courtyard attenuates surface water, before draining into the underlying chalk, providing a low-impact SUDS solution. The embodied carbon for the structural elements has been measured at 355kg CO2/m2, measuring below the LETI target for the project’s completion year (390kg CO2/m2, and working towards the RIBA target (270kg CO2/m2).
As education and learning spaces continue to evolve to suit modern teaching requirements, the need for flexible and adaptable building stock is becoming ever more apparent. Responding to these changes, the new West Downs Campus has created high-quality, flexible learning facilities, utilising wide-open plan structural grids which can easily be adapted, expanded or redeveloped to suit a number of future uses.
Photography by Jim Stephenson
