
Earlier in the week our Timber Focus Group held an internal panel discussion on the use of timber in commercial buildings. The virtual event was an opportunity for anyone in the practice to submit technical questions and pick the brains of the project teams behind some of our high-profile timber developments.
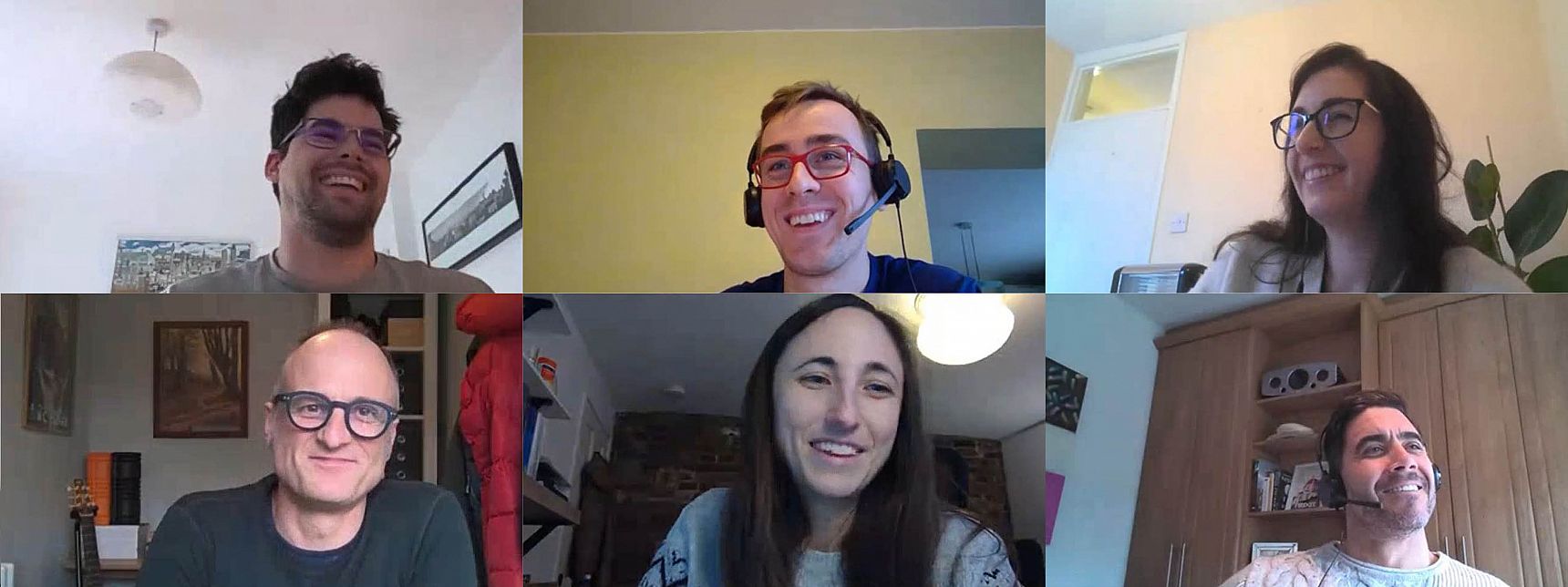
Chaired by Timber Focus Group member Laura Batty, the discussion took us back to basics with Laura posing the first question to the panel: ‘How is designing with timber different to working with concrete and steel?’
Director and Timber Focus Group lead Andy Heyne argued ‘When specifying timber, it’s not the design which generally proves difficult – working with a timber frame can be simple but its complexities lie in the politics. People are scared of going against the status quo and the fact is that the industry lacks extensive knowledge of engineered timber design, making it less likely to be used as a primary material.’
But, he continued, this is evolving,
‘All disciplines are changing the way they’re thinking, and it really is up to us as engineers to take the lead and educate people. Unlike with concrete and steel, with timber it’s important to explain the differences in first principles such as key milestones, fire, acoustics, cost and procurement. Where we know timber is the best option for the job, we need to clearly communicate the benefits from the early stages.’
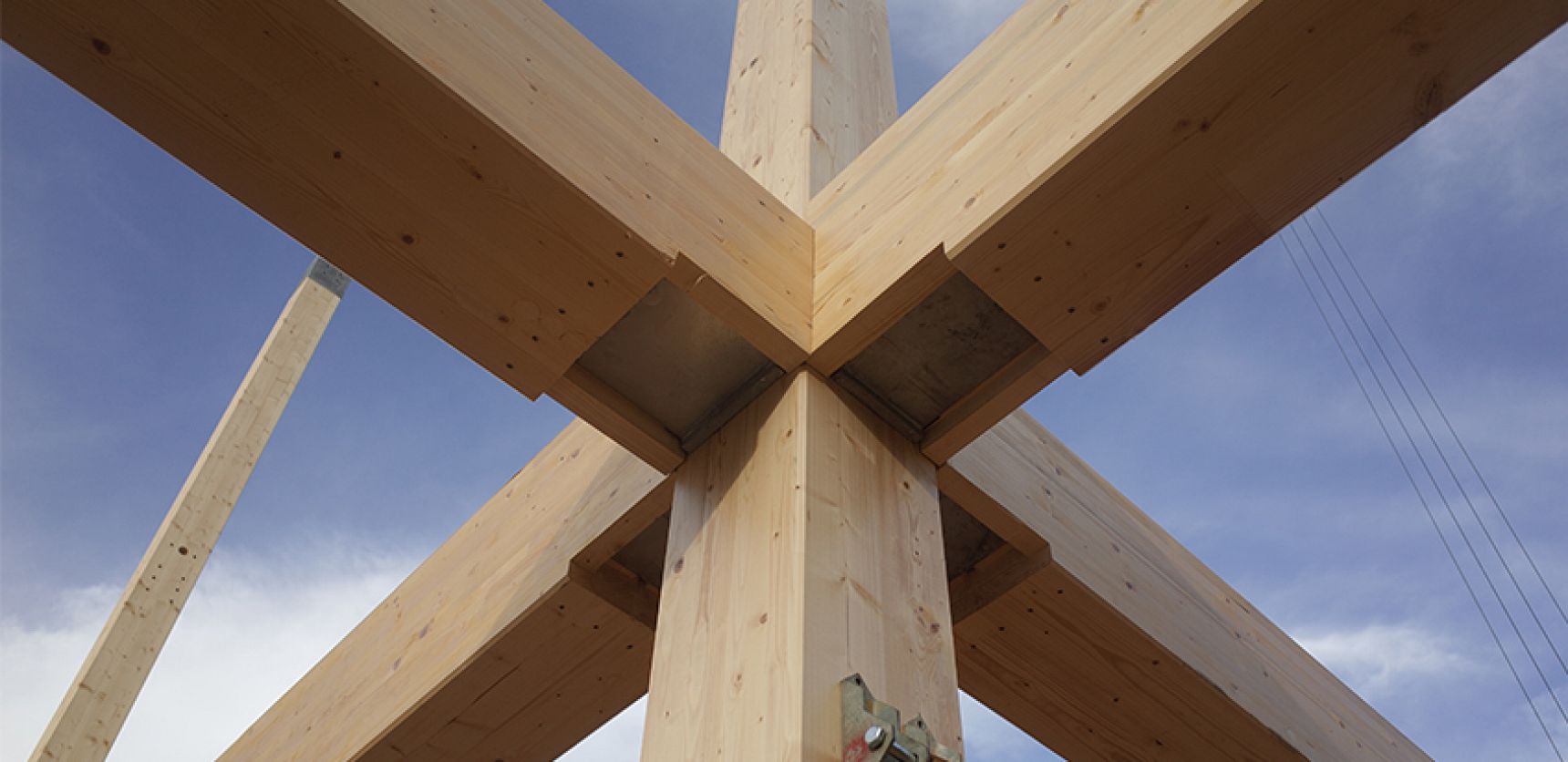
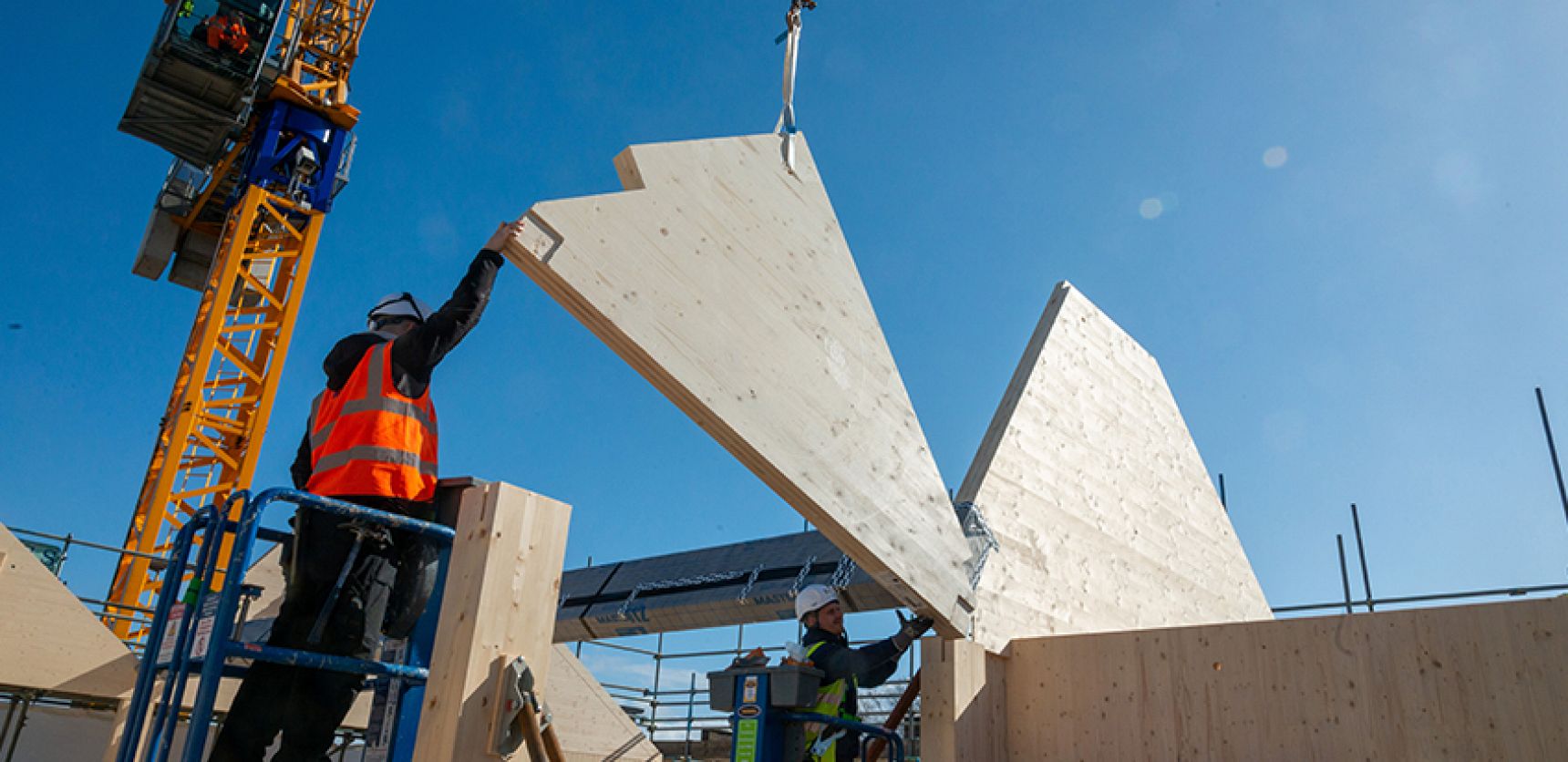
Next up, the panel tackled the popular subject of fire as Laura asked, ‘Is the change in fire regulation dictating timber use in commercial buildings? Is it at the forefront of everyone’s minds in client discussions and design meetings?’ Speaking from her experience on recent projects, associate Dee Voaden stated that
‘Negative preconceptions are beginning to change, and people are pushing ahead to find a way through the often stringent regulations. We’re on the cusp of having enough evidence and experience to overcome the issue as long as we have the confidence and the right team on board.’

Probing the topic further, Laura questioned how we should know what to design for? With new laws and proposed legislation, research and techniques, is it up to the fire engineers or do the designers have a bigger role to play?
Referencing recent talks held by the IstructE, senior engineer Gustaf Granstrom Steer said, ‘We should be getting more involved in structural fire engineering, which is different to consultancy, especially with consequence class 3 buildings where the engineer generally takes a greater responsibility than the fire consultant. The Structural Timber Association guidelines provide a useful flow chart approach to designing with fire.’
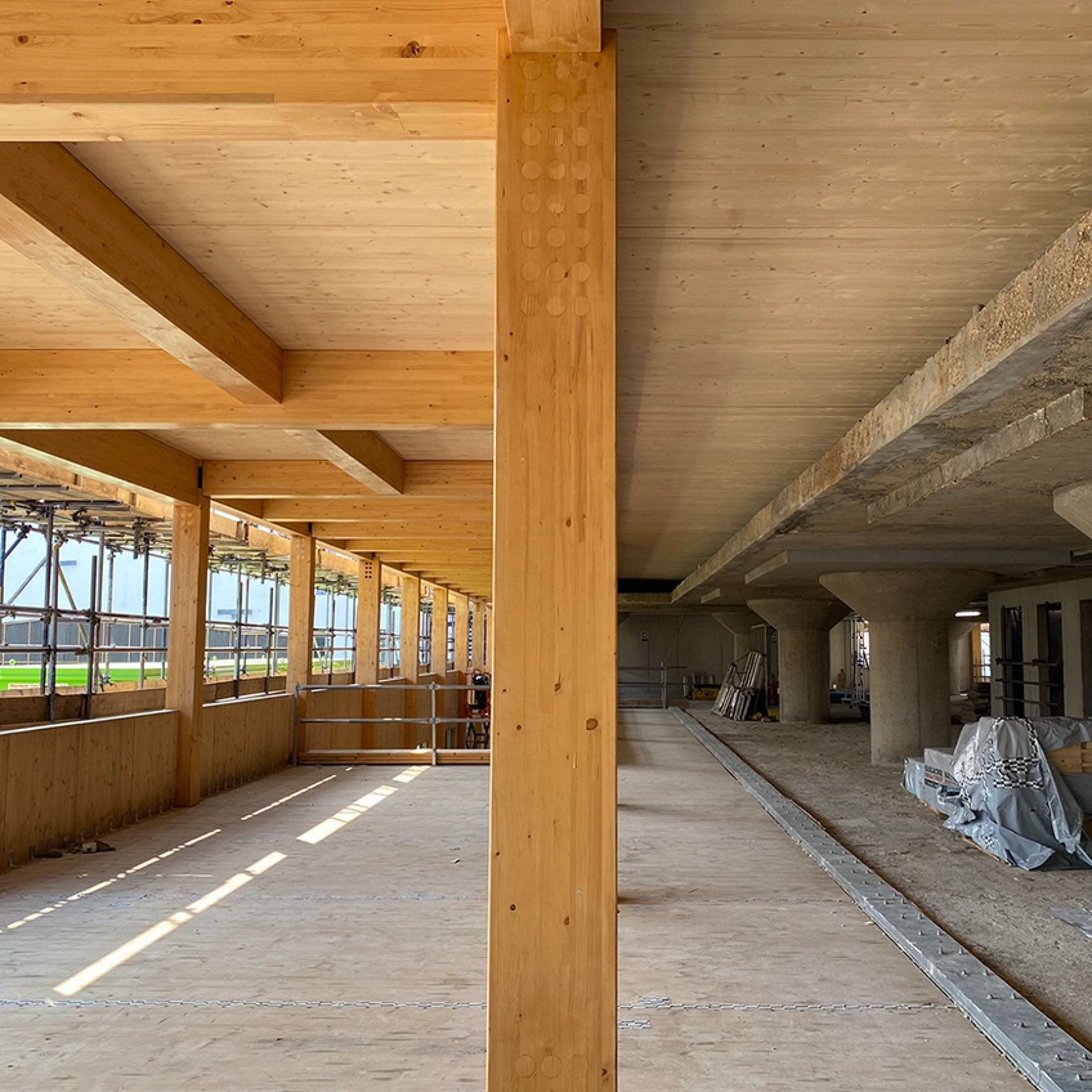
‘If in any doubt’, Gustaf stated, ‘do seek advice from a competent fire engineer, especially one who can advise on burn out analysis on high consequence class buildings. Getting this done right can avoid encapsulation of the timber which hides the material’s natural qualities, often a big sell for a project.’
Ending the debate, Andy questioned whether fire is the number one reason or concern not to use timber. ‘I think fire is a real consideration at detailed design but at the outset the biggest turn off is people’s misconception of the increased cost. And we need to work to challenge that. Timber may be more expensive at the outset but if you look beyond the structural costs, timber can provide huge savings on programme, up to 20% on some projects.’
Finally, Laura rounded up the discussion by gathering lessons learnt. ‘What have we learnt over the years’?
Associates Dee and Krzysztof raised the point that you should always be thinking about the details, ‘It may seem obvious, but you have to make sure that you can build what you’re drawing and that what we’re designing will look good. Where you’re building CLT on steel beams get a contractor involved early and ensure to send them the stage 5 construction drawings to see how the panels will be set out especially for exposed ceilings or residential buildings. Think of CLT and glulam as joinery, we need to always consider the visual connections if we are to build beautiful timber frame buildings.’
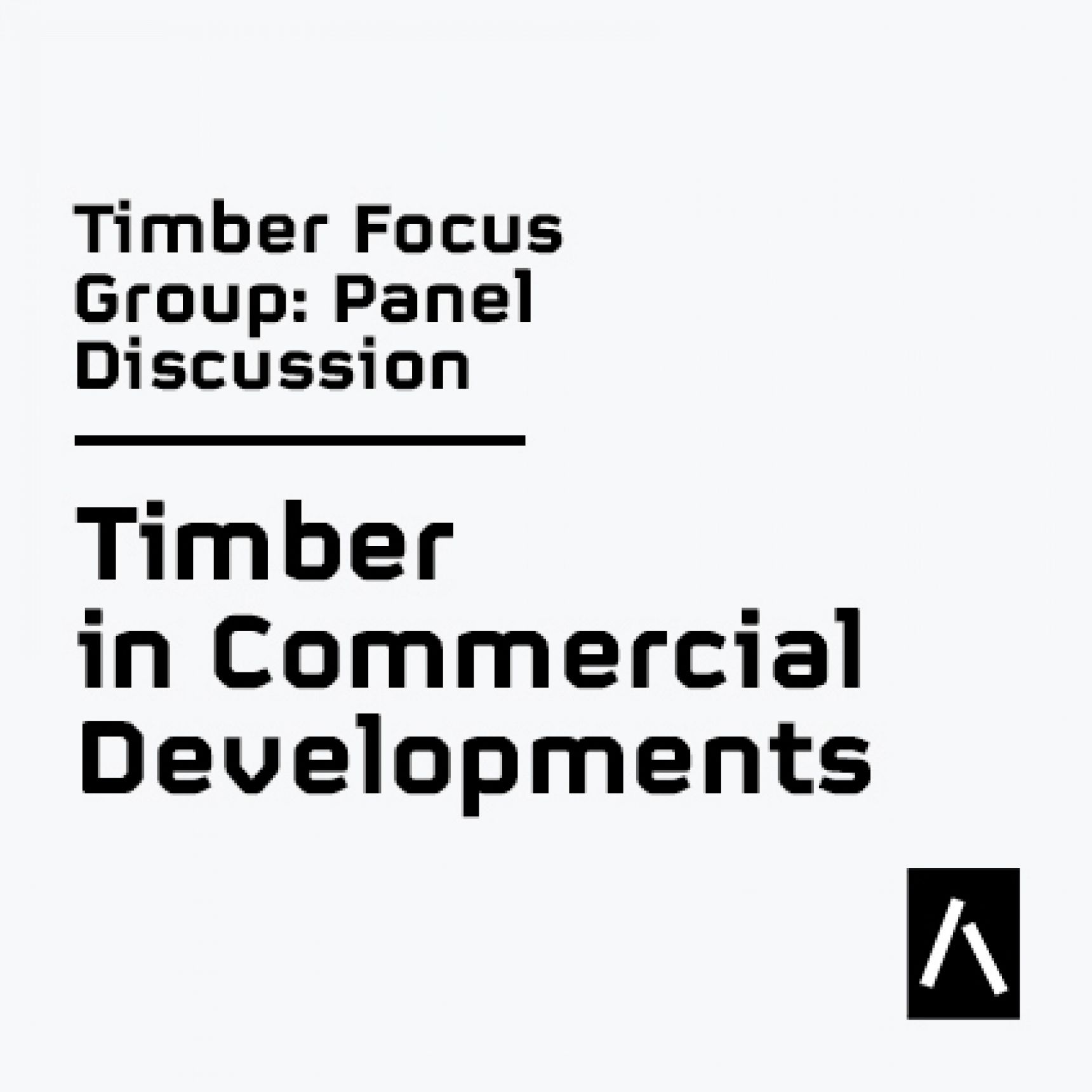
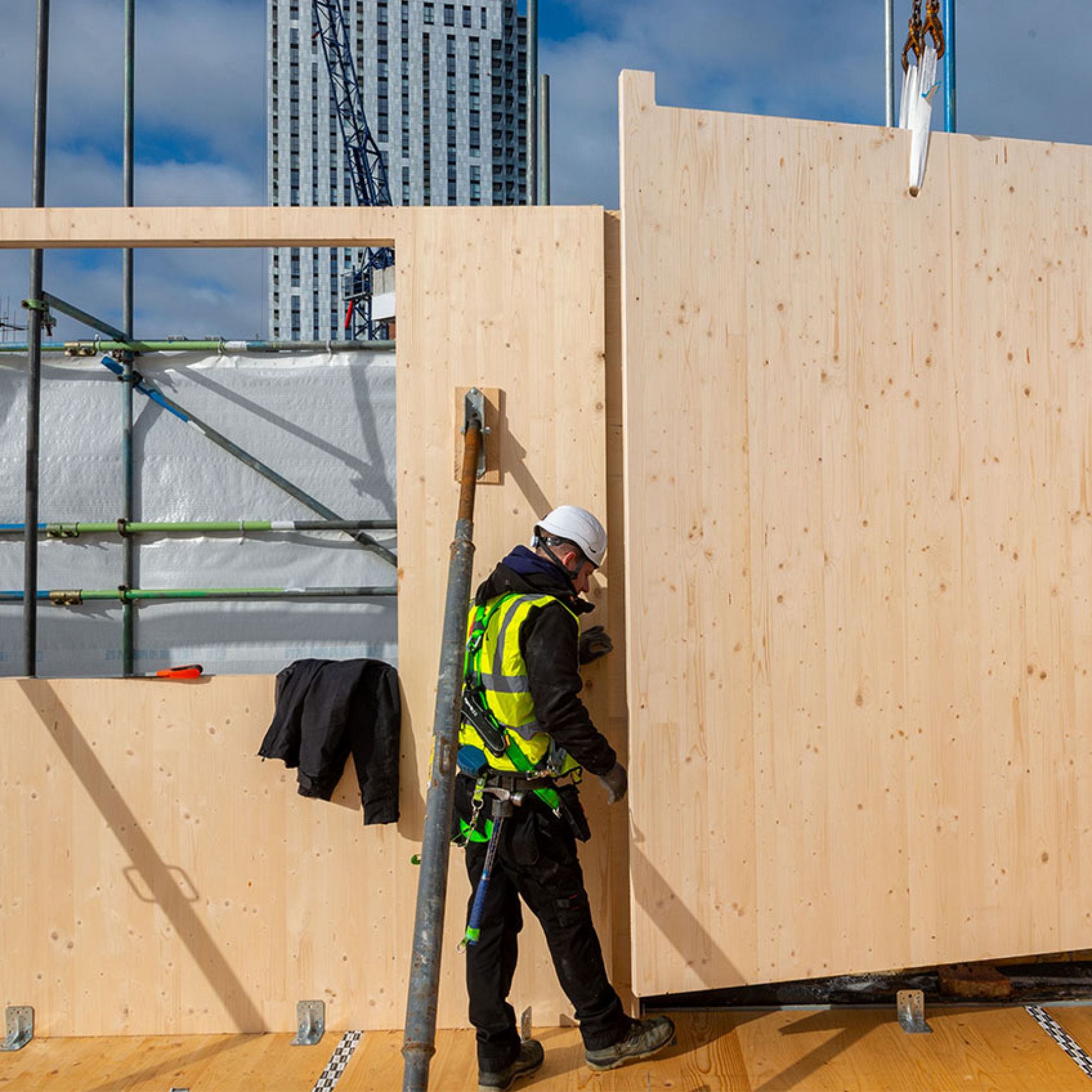
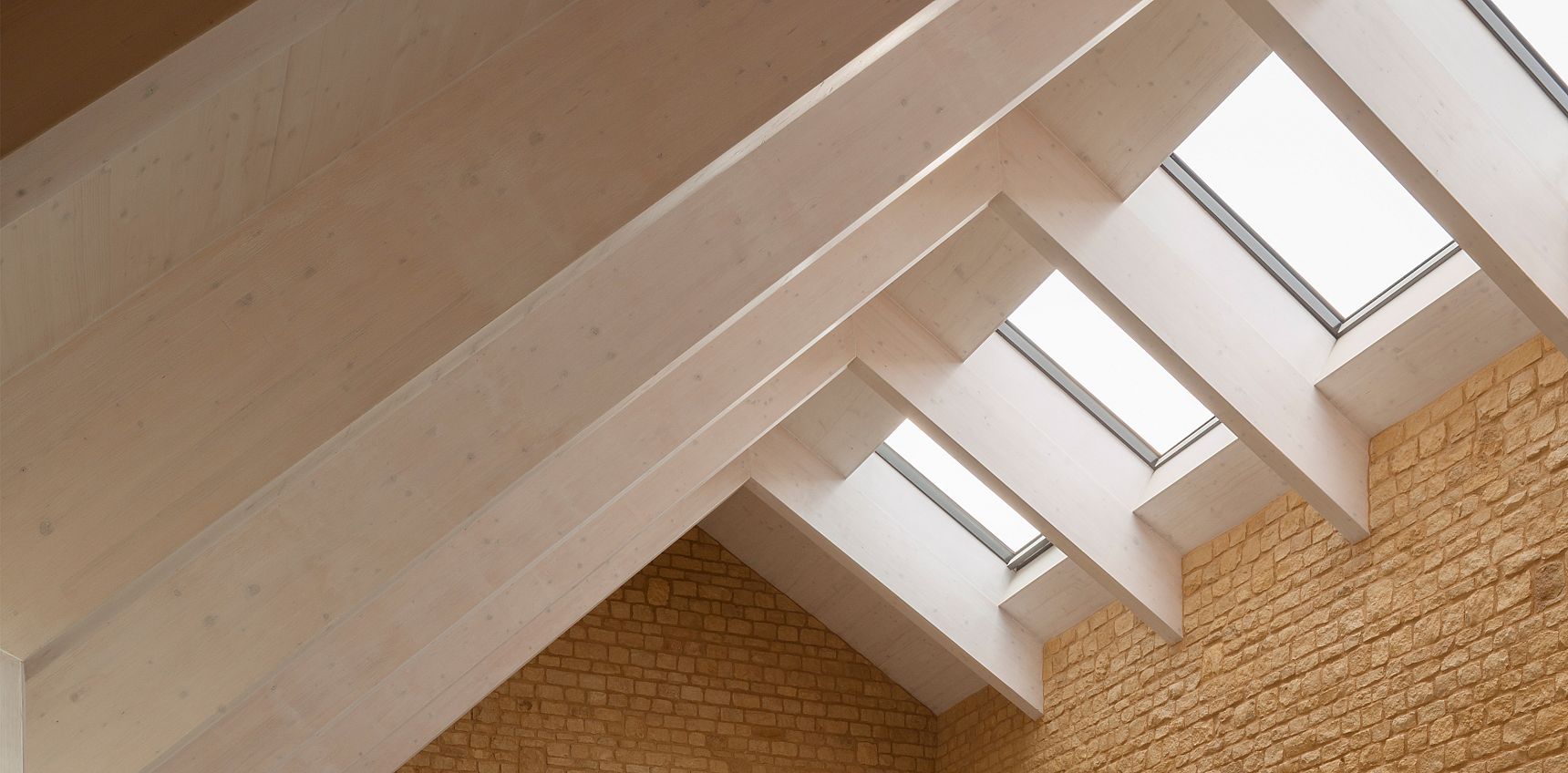
It was encouraging to see so many of the practice attend the first panel discussion held by our Timber Focus Group. As well as acting as our public platform, the forum is a key resource internally to collate and filter the collective knowledge of individuals throughout the practice. If you would like to discuss any of the issues raised in the discussion with our team directly, please email: timberfocusgroup@hts.uk.com