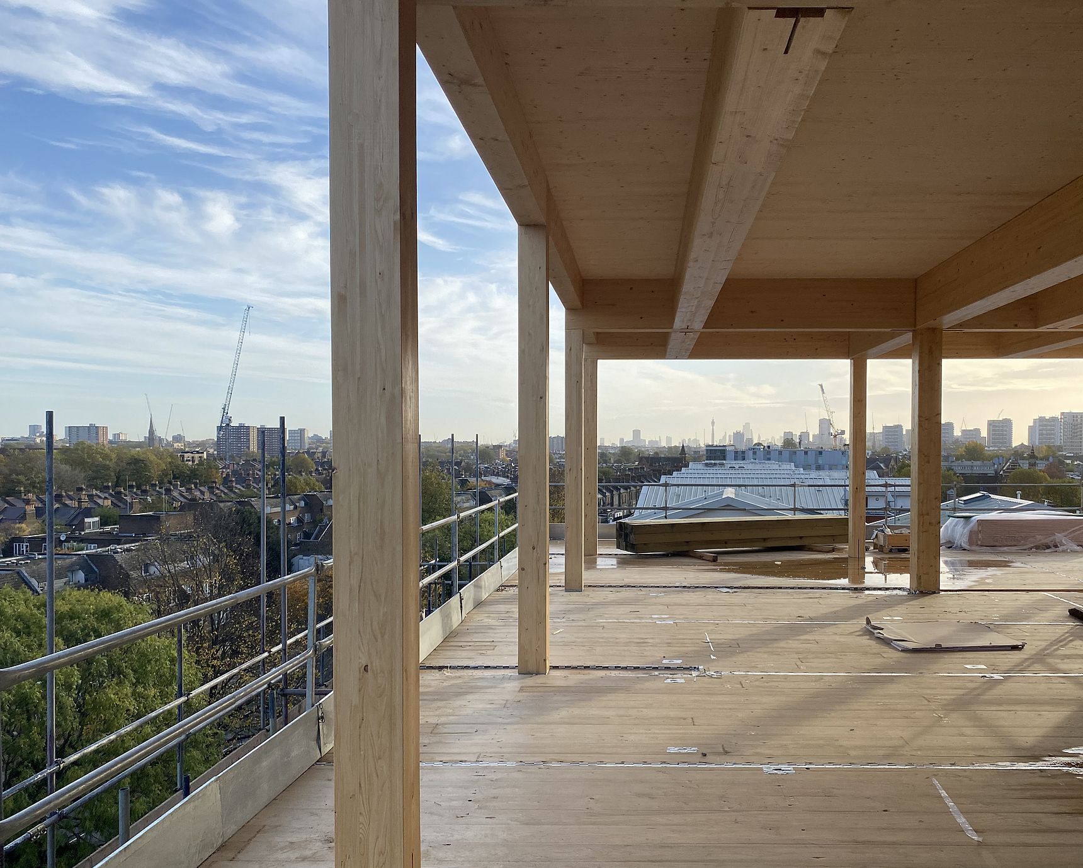
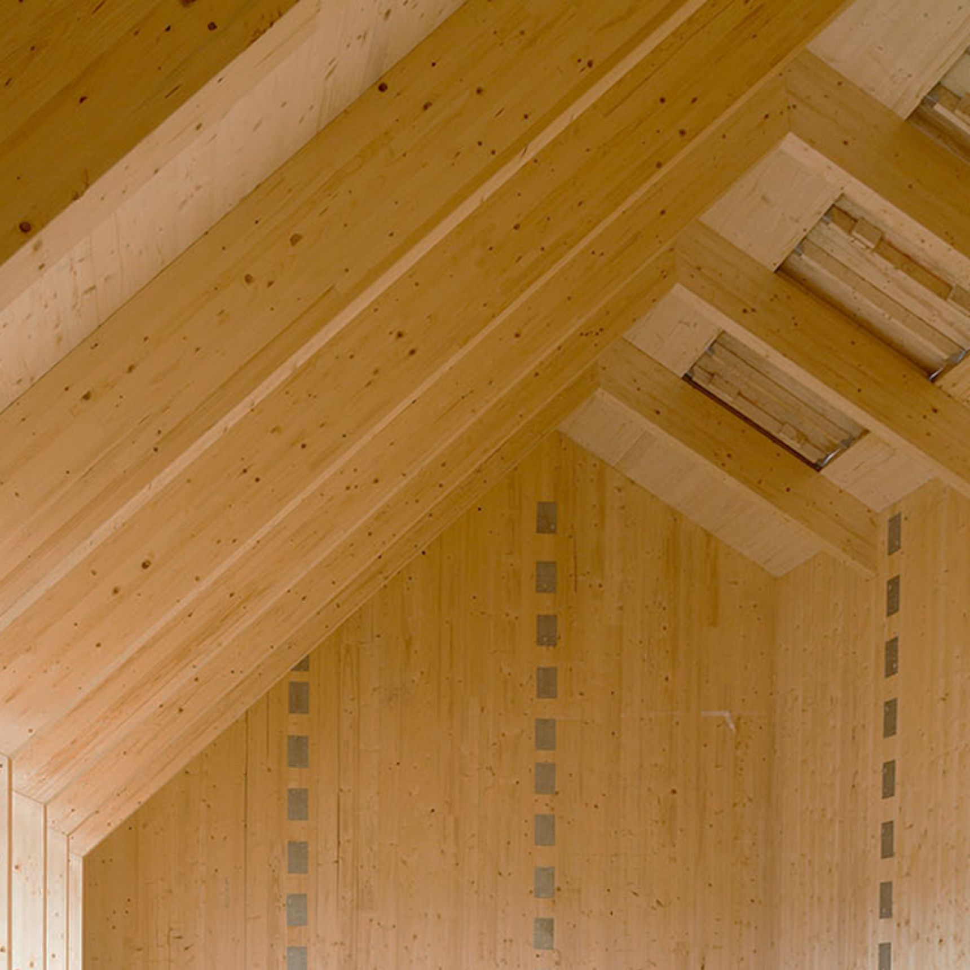
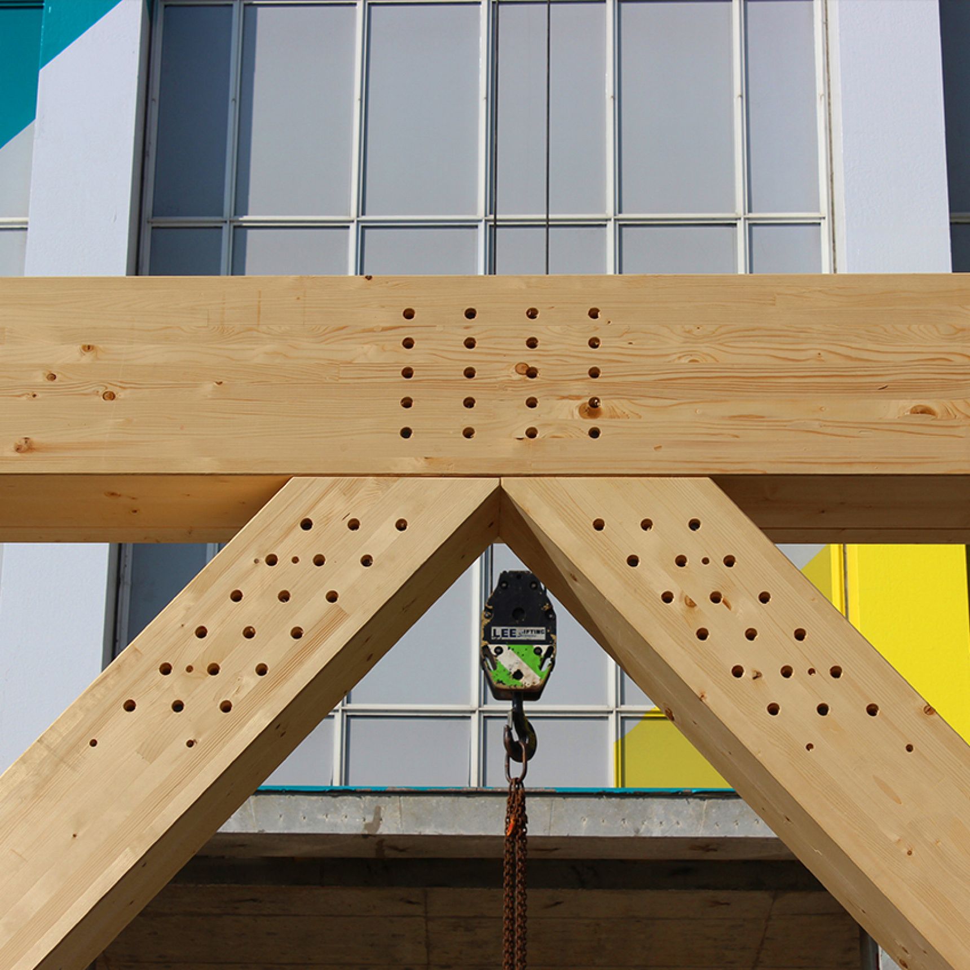
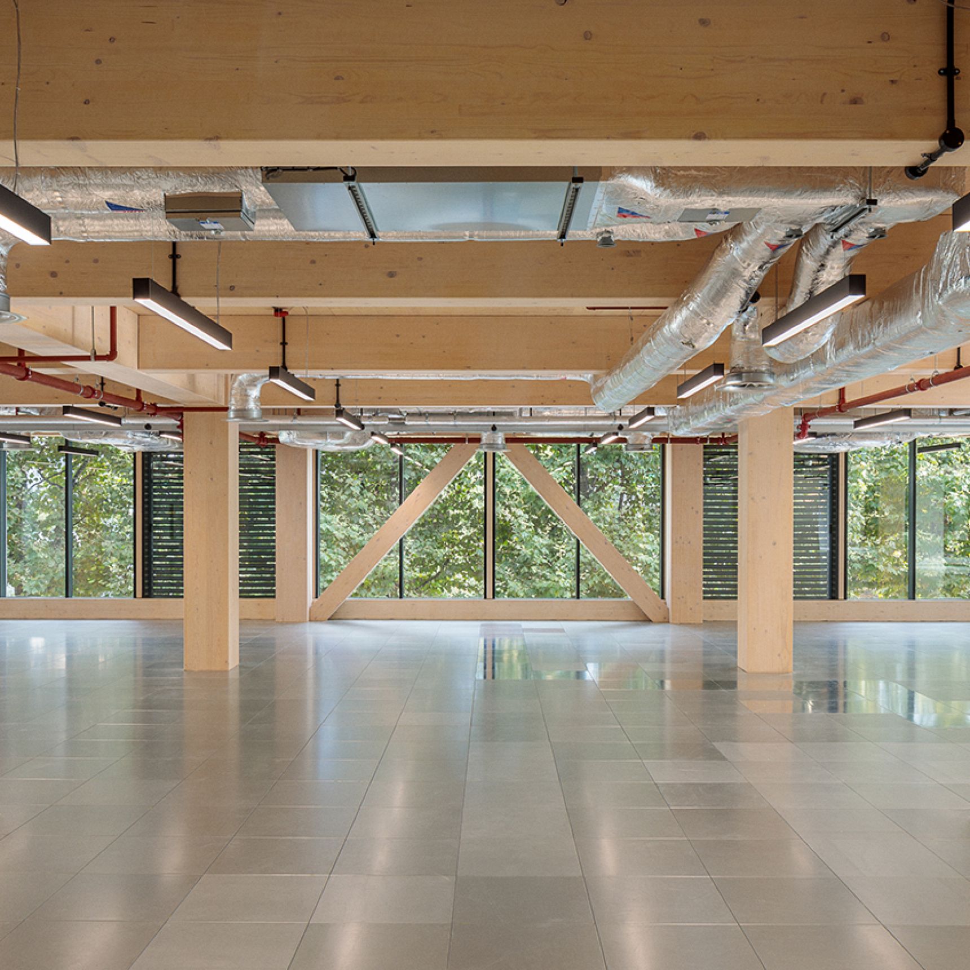
Far too often we find that timber is rejected as a primary building material due to a lack of knowledge and perceptions of risk across the industry. This can stem from historic construction practices, outdated technical information and stagnation within an industry which is heavily reliant on concrete and steel construction.
What are some of the common misconceptions frequently encountered when building with timber and how can we as engineers help to dispel them?
Let’s start by addressing the most widely held misconception about timber: it is inherently unsafe in a fire. Historical stud and joist timber buildings, unless fully protected by fire rated boarding, have a propensity to burn at elevated rates until collapse unless carefully designed. This has been understood well through history and was addressed in the post-war studies of the 1940s which limited the acceptable height of timber buildings to only a few storeys. The view at the time, and still prevalent today, was that tall timber buildings would see complete collapse, but that this was acceptable for low rise, low risk buildings provided occupants had the ability to escape.
It is now understood that the aggressive fire spread seen in these buildings is in large part due to the way the thin studs and joists radiated heat onto each other and acted as kindling while providing poor compartmentation between floors. Modern engineered timber buildings are fundamentally different, with large expanses of flat CLT soffits and large glulam beams providing a much more robust and predictable response to fire. In these modern buildings we tend to see timber charr at controlled rates rather than burn chaotically, and several large-scale tests carried out internationally are giving fire consultants the confidence and ability to prove that timber buildings will perform safely and remain standing after a fire.
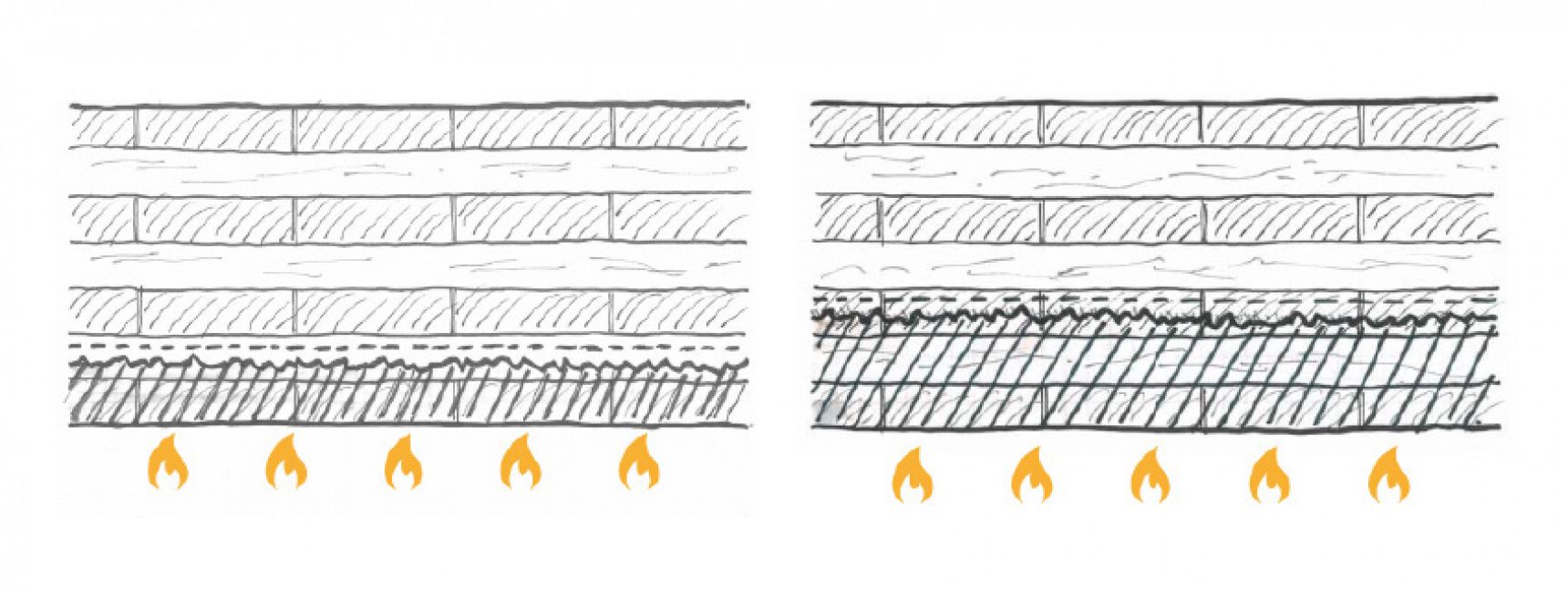
The fire performance of exposed timber buildings is still a complex subject requiring more involvement and expertise than more traditional steel and concrete buildings, and there are issues which need to be addressed such as proving ‘burn-out’, controlling layer fall-off for CLT and managing the risk of construction fires. However, these issues can now be overcome with the help of specialist fire consultants, alleviating the perceived fire risk for high-rise residential or commercial projects.
The UK supply chain for engineered timber has expanded exponentially in recent years with contractors such as Hybrid Structures, KLH, B&K, Hasslacher and G-Frame able to take on timber projects of any size and partnering with CLT fabricators in mainland Europe.
There is now a good understanding of how timber is costed. Modular residential buildings are particularly suited for walled CLT construction and beyond the rapid construction programme and efficient design, we also see that these types of building can be cheaper in timber than in alternative construction types. For more complex, large span building typologies such open-plan offices we are seeing timber becoming more competitive, and while there may be an uplift in cost, this can now often be balanced against other benefits such as programme savings, efficient foundations and reduced transport requirements.
The idea that timber has a shorter lifespan than other materials comes down to a single consideration: water. Just like steel, timber will degrade over time when inappropriately exposed to water. This is a particular issue for CLT slabs which often don’t show any evidence of distress until significant damage has been caused. The corrosion of steel is actually really helpful in this respect as it expands to six times its original size and forces material to move and crack providing evidence that water is impacting the structure.
While there are ways of managing this risk both in construction and in use, we should not shy away from the need for high quality detailing and construction which will ensure the longevity of your timber building. The construction industry has gone through historic phases of good and poor detailing practices and quality control. As with any material, if we don’t suitably protect our buildings this will cause long-term durability issues.
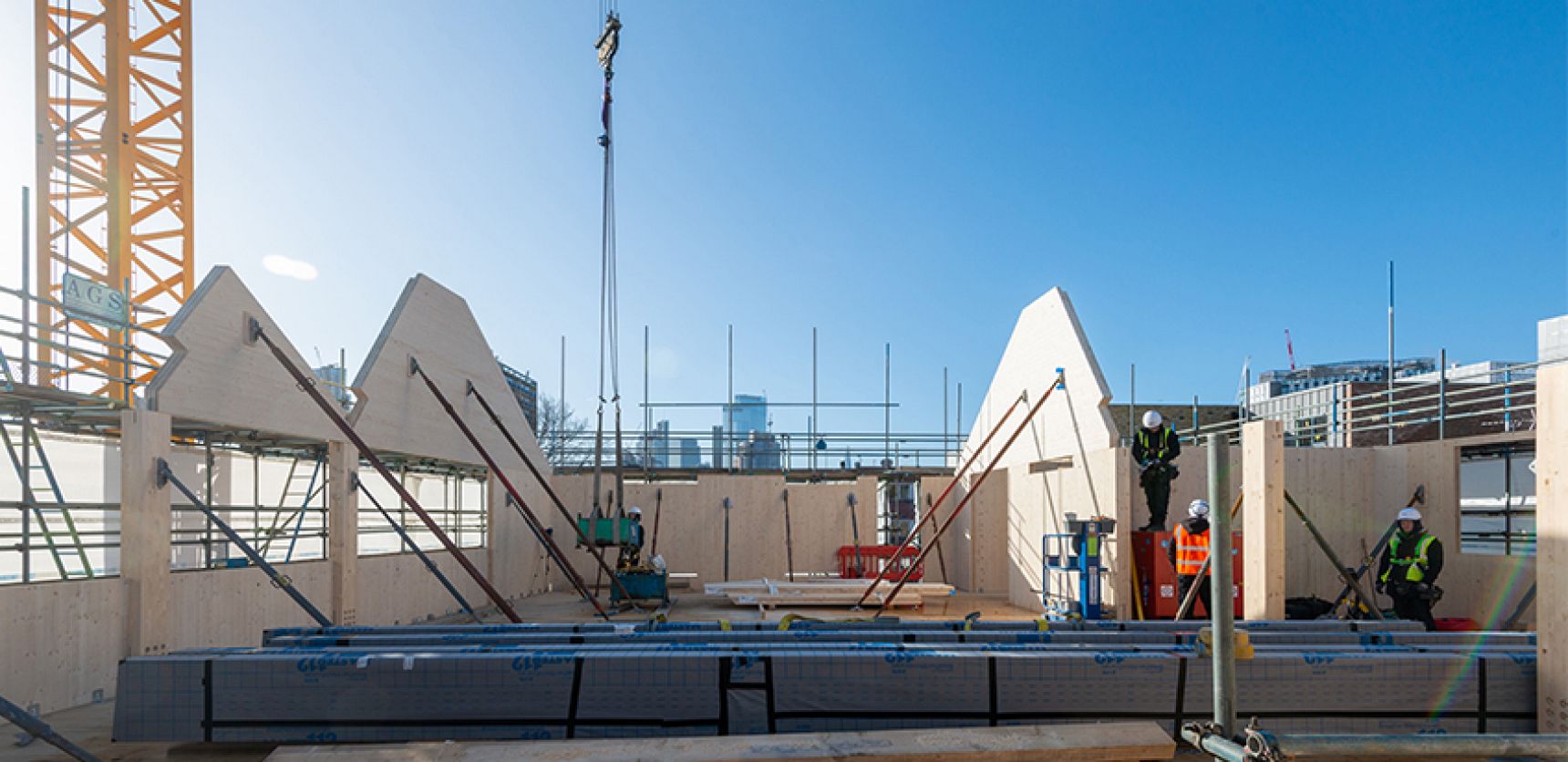
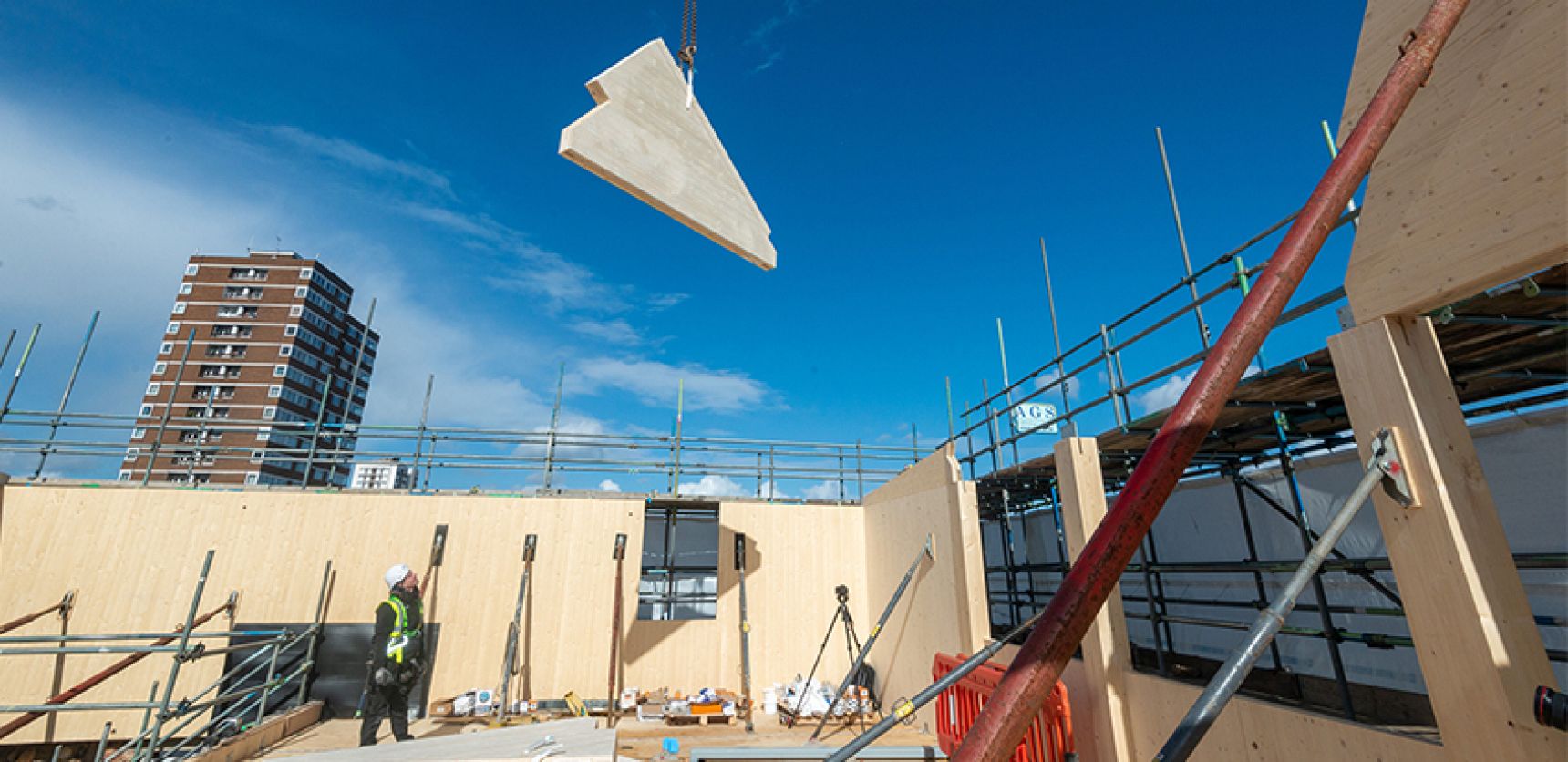
Without considering the life cycle of sustainably sourced timber, other building materials can be perceived as being equally low in embodied carbon. PEFC and FSC industrial forests ensure that new trees are planted when previous trees have been harvested, and you can as such argue that there is zero carbon stored in the material long-term other than from transport and fabrication processes. Further to this, buildings built in timber will stand alongside the newly planted trees, acting as a natural carbon store, and helping to capture additional carbon through sequestration during their design life.
In many instances when we compare embodied carbon, we are comparing apples with oranges since carbon from fossil fuels just is not as sustainable as carbon from a renewable source.
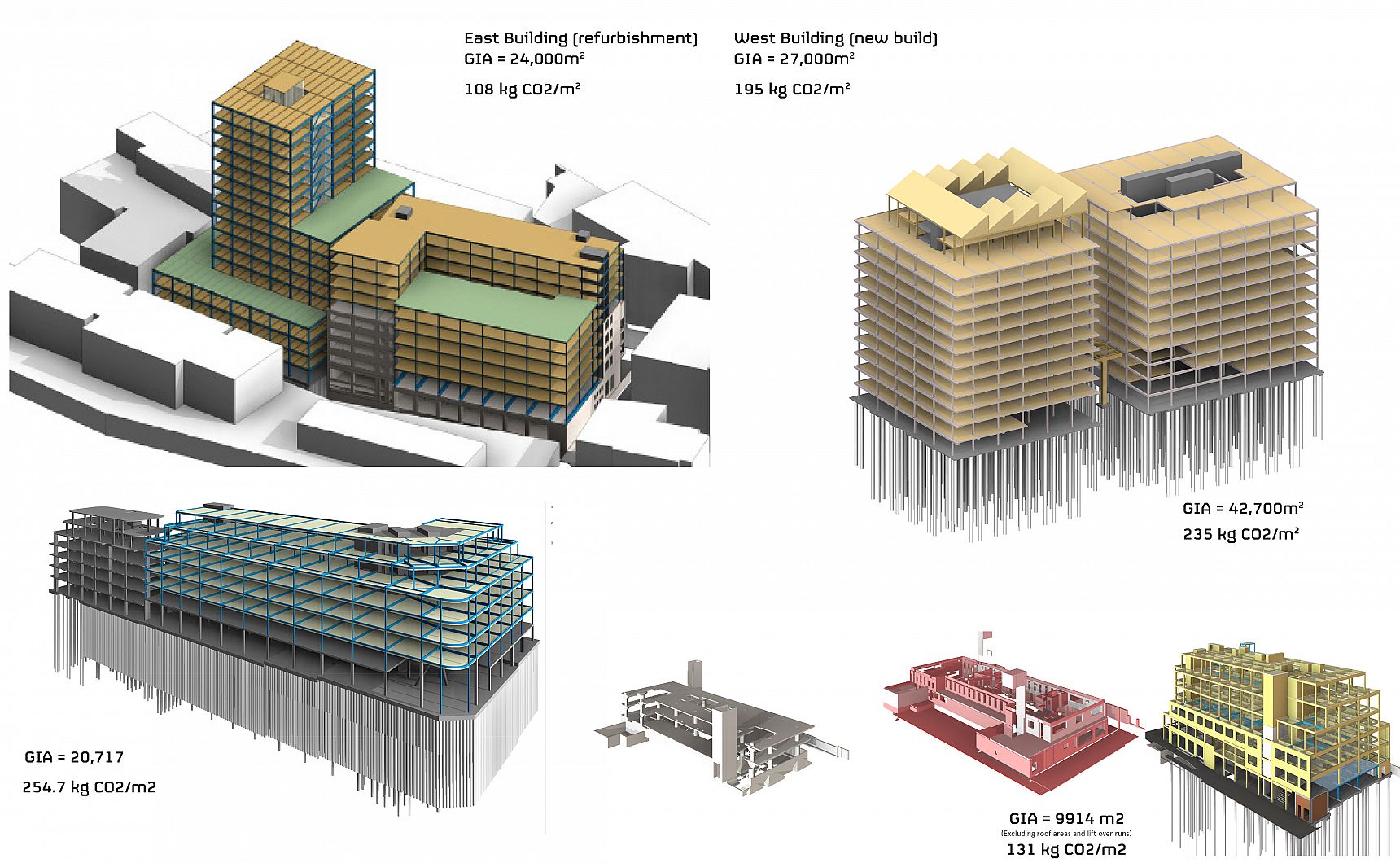
While there are still reservations around building with timber, it is arguably the oldest form of construction known to humanity, with centuries worth of buildings constructed in wood. And modern engineering techniques are only helping to improve the strength and performance of timber structures, challenging its scope by building taller and on a greater scale. As research continues to develop and new technologies emerge, the case for mass timber construction becomes ever more compelling. Through proactively sharing our knowledge and technical expertise, we can continue to dispel common misconceptions held within the industry to safeguard the use of timber as a naturally sustainable, durable and biophilic building material.
