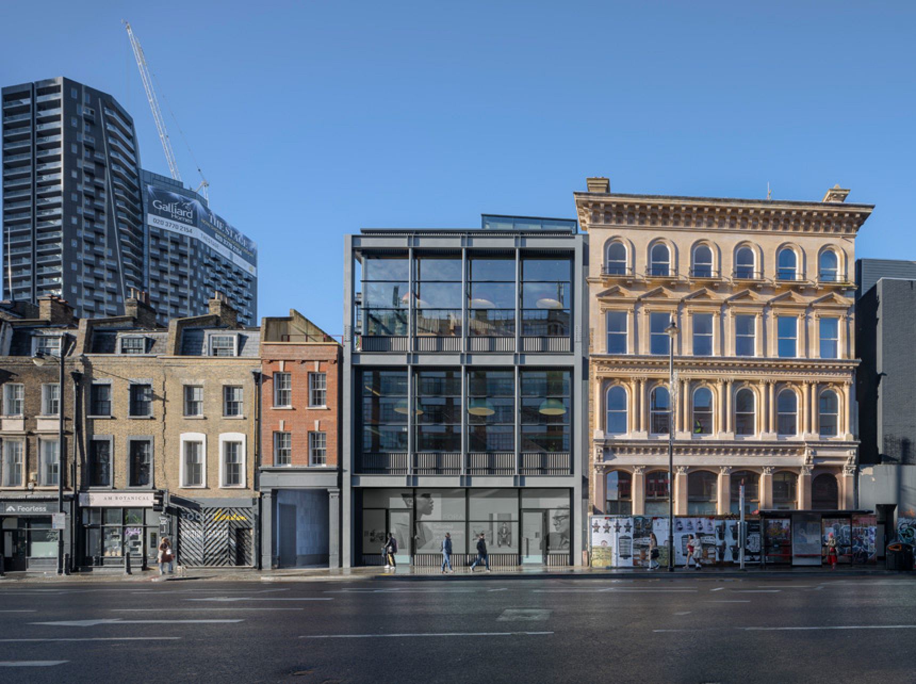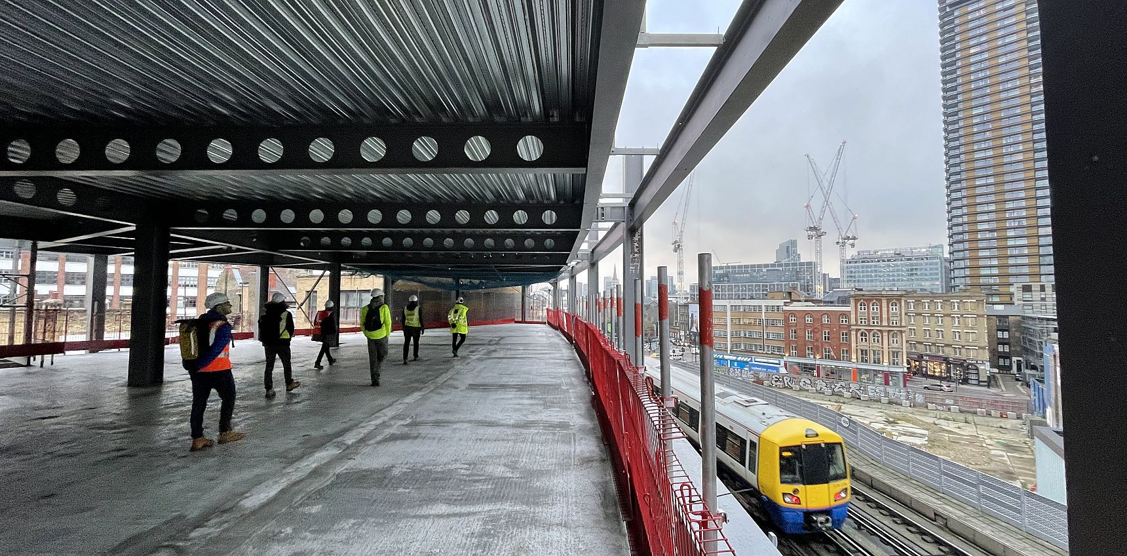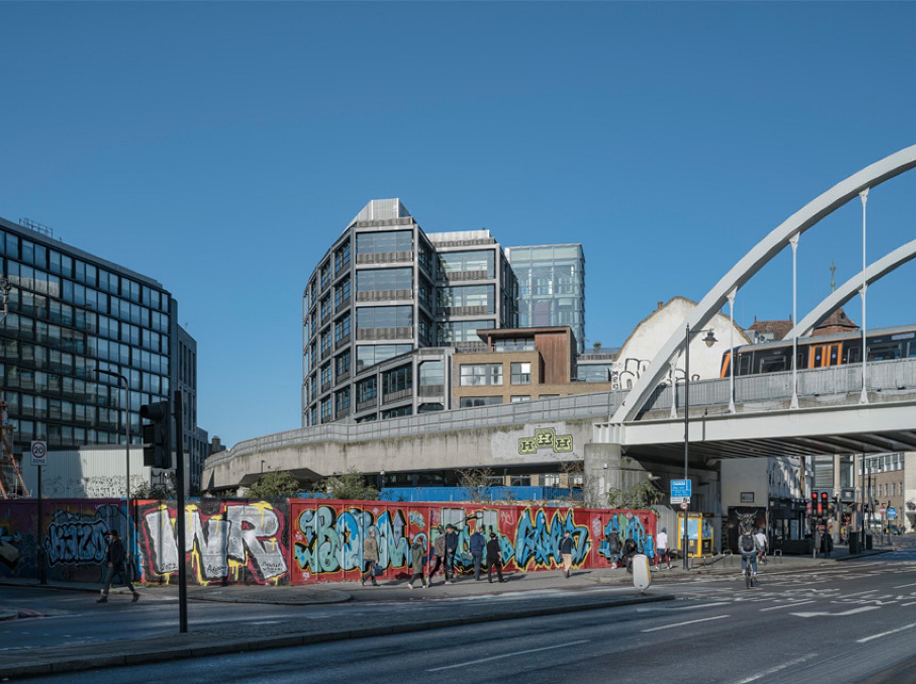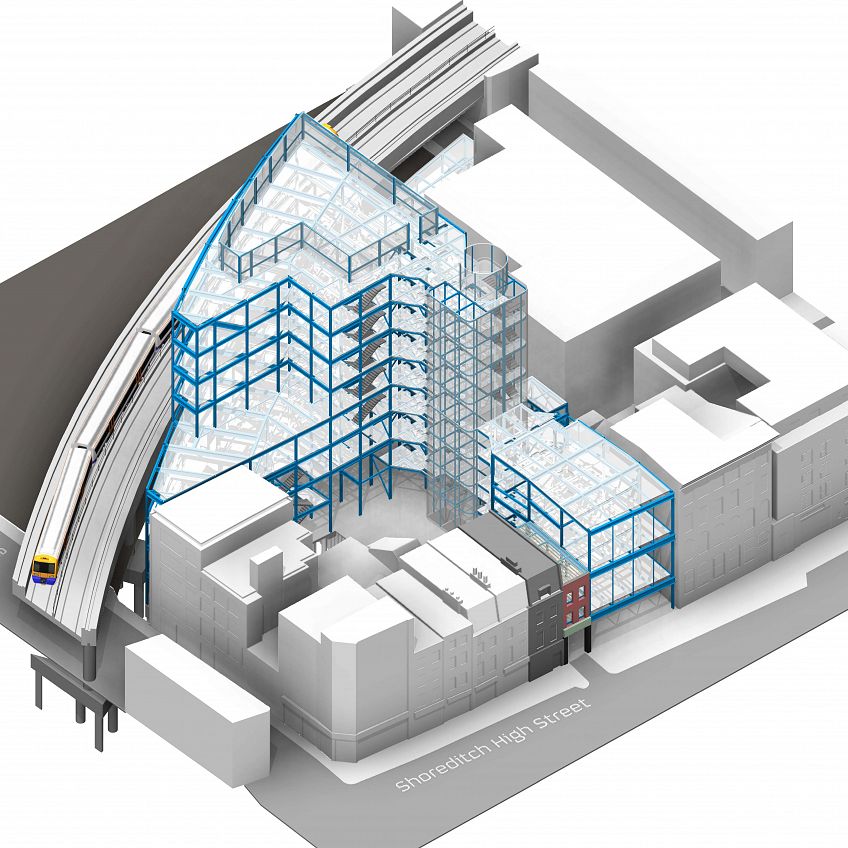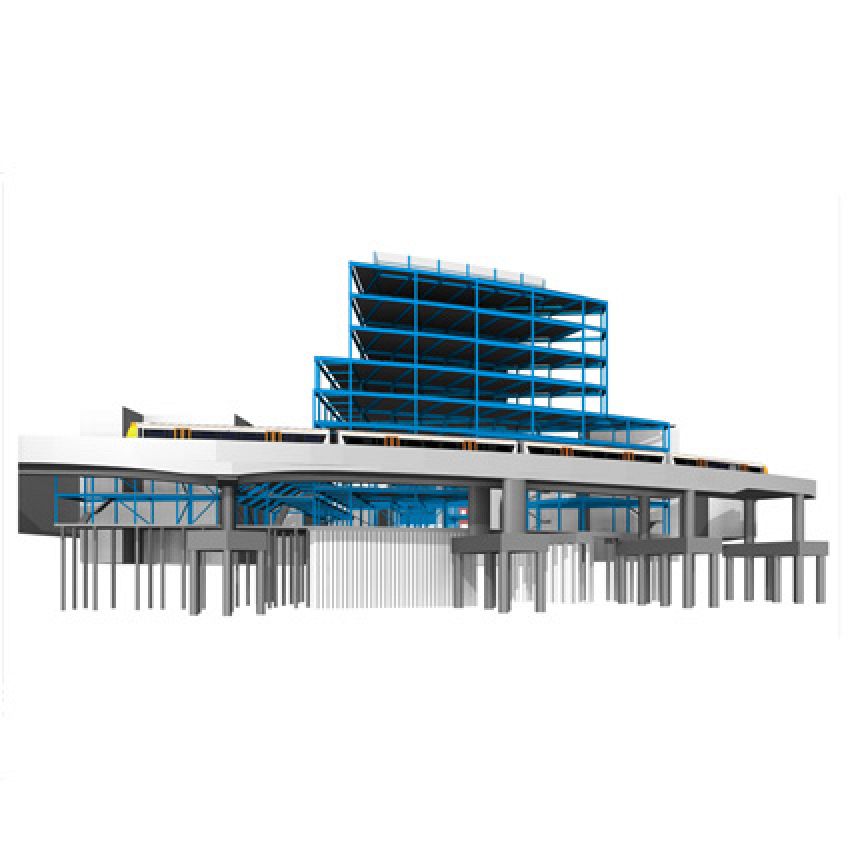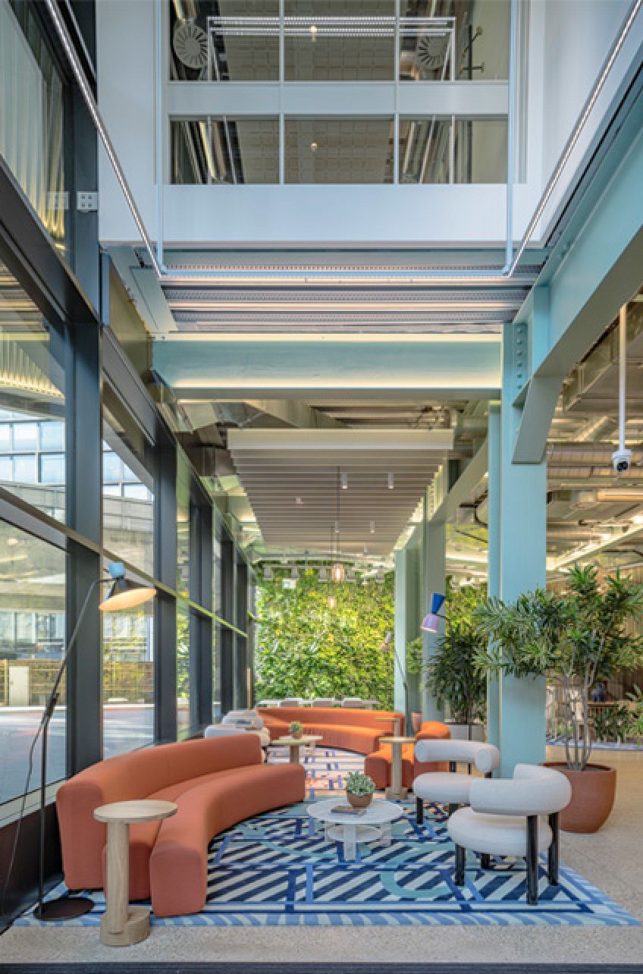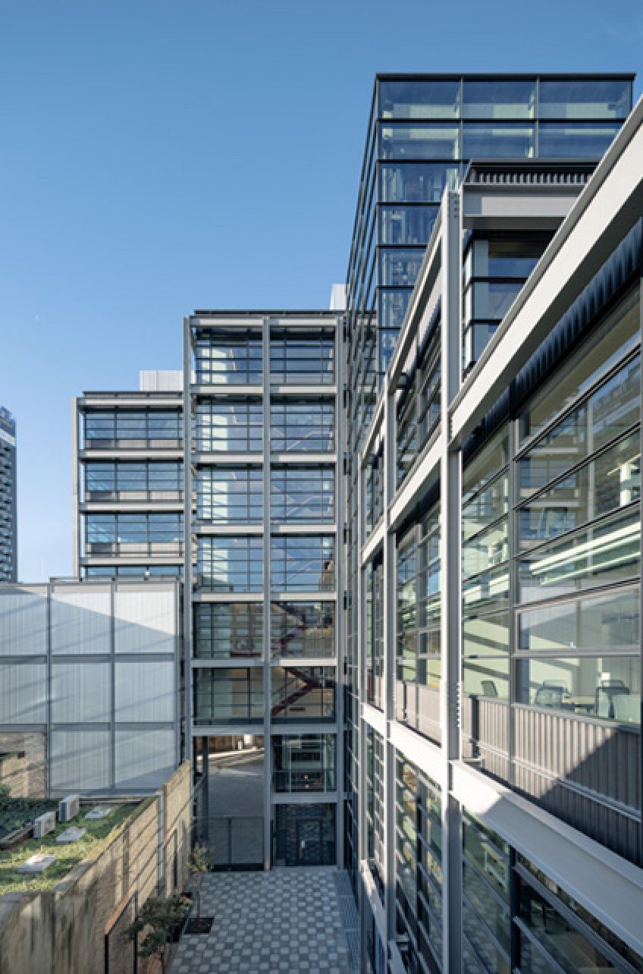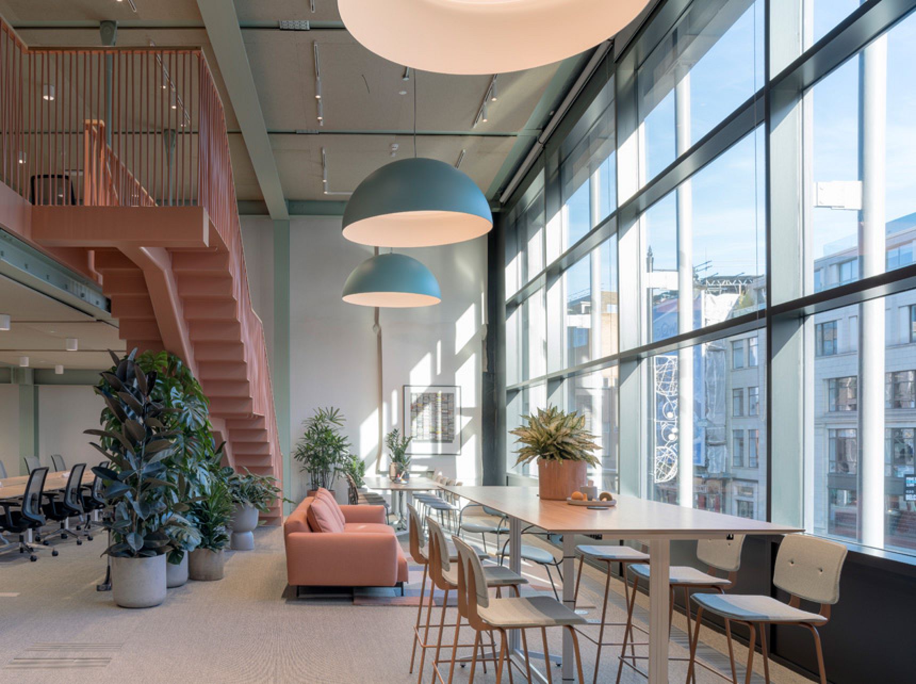1483 - Montacute Yards
Hackney
A new build office and retail development in a constrained and awkwardly shaped site in Shoreditch.
Key Features:
- Site has considerable archaeology including the remains of a medieval friary and church. Basement geometry and ground works have been designed to minimise the disruption to the archaeology and meet the requirements of Historic England.
- Basement and superstructure strategy agreed with network rail set at 1.5m from adjacent viaduct.
- Large diameter truck sewer approximately 5m below ground level crosses the site. Foundations designed to bridge over the sewer with piles either side.
- Exposed steel frame exoskeleton forms the facades with the steelwork designed to minimise cold bridging and to allow for thermal differential moments of the frame.
- The majority of the steelwork internally and externally is exposed and provides the architecture. As a result the size, geometry and connection detailing has been carefully designed alongside the architect.
Client: Brockton CapitalArchitect: AHMM
Collect Project 
People:
Tom Steel
Carmel Lennon
Jonathan Macdonald

