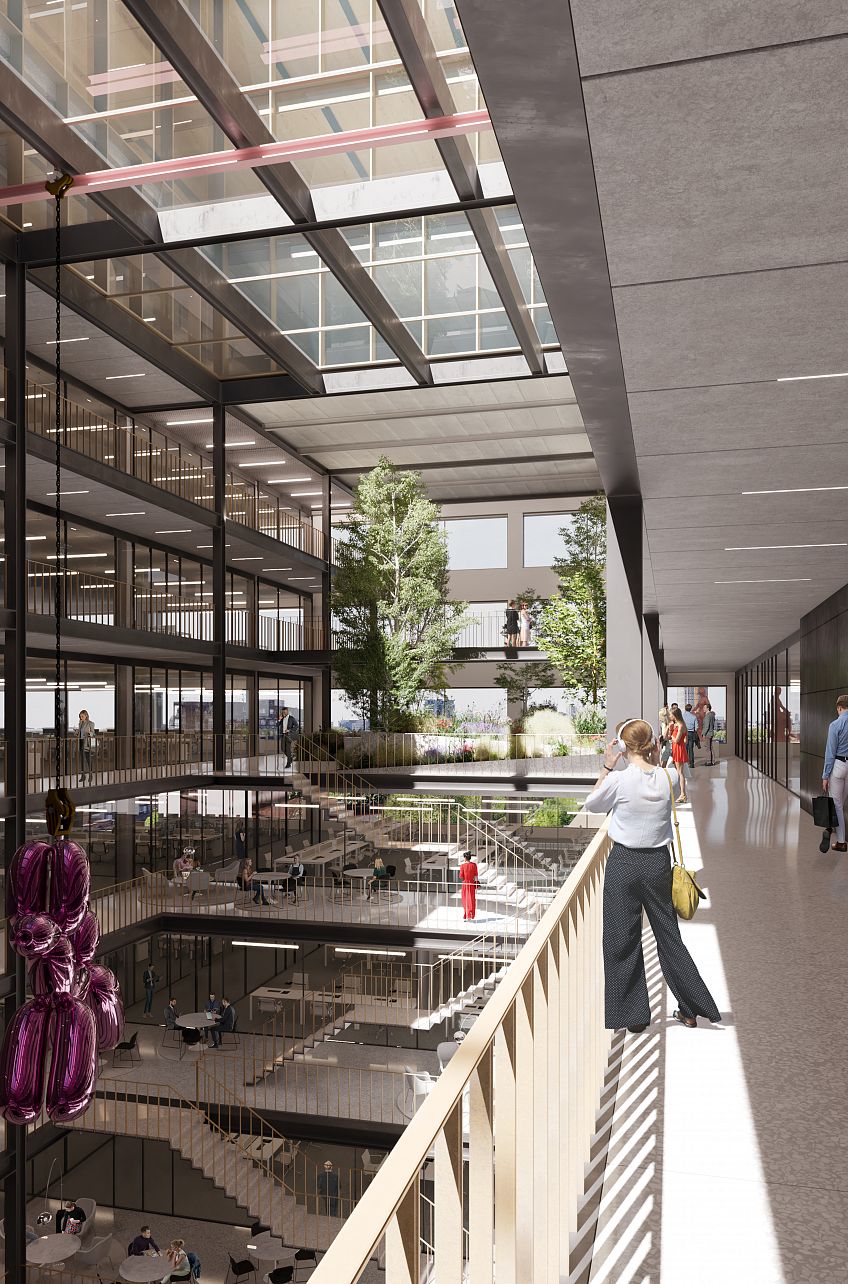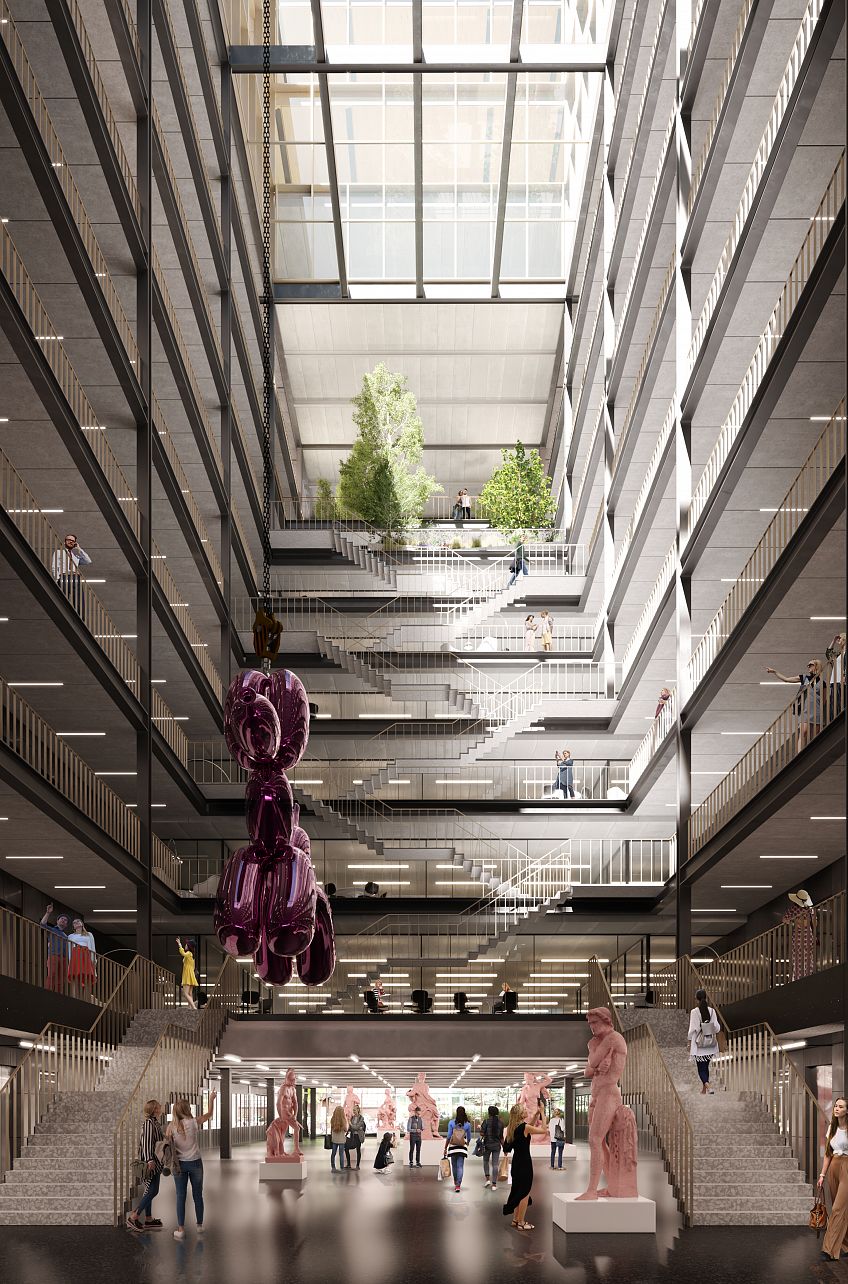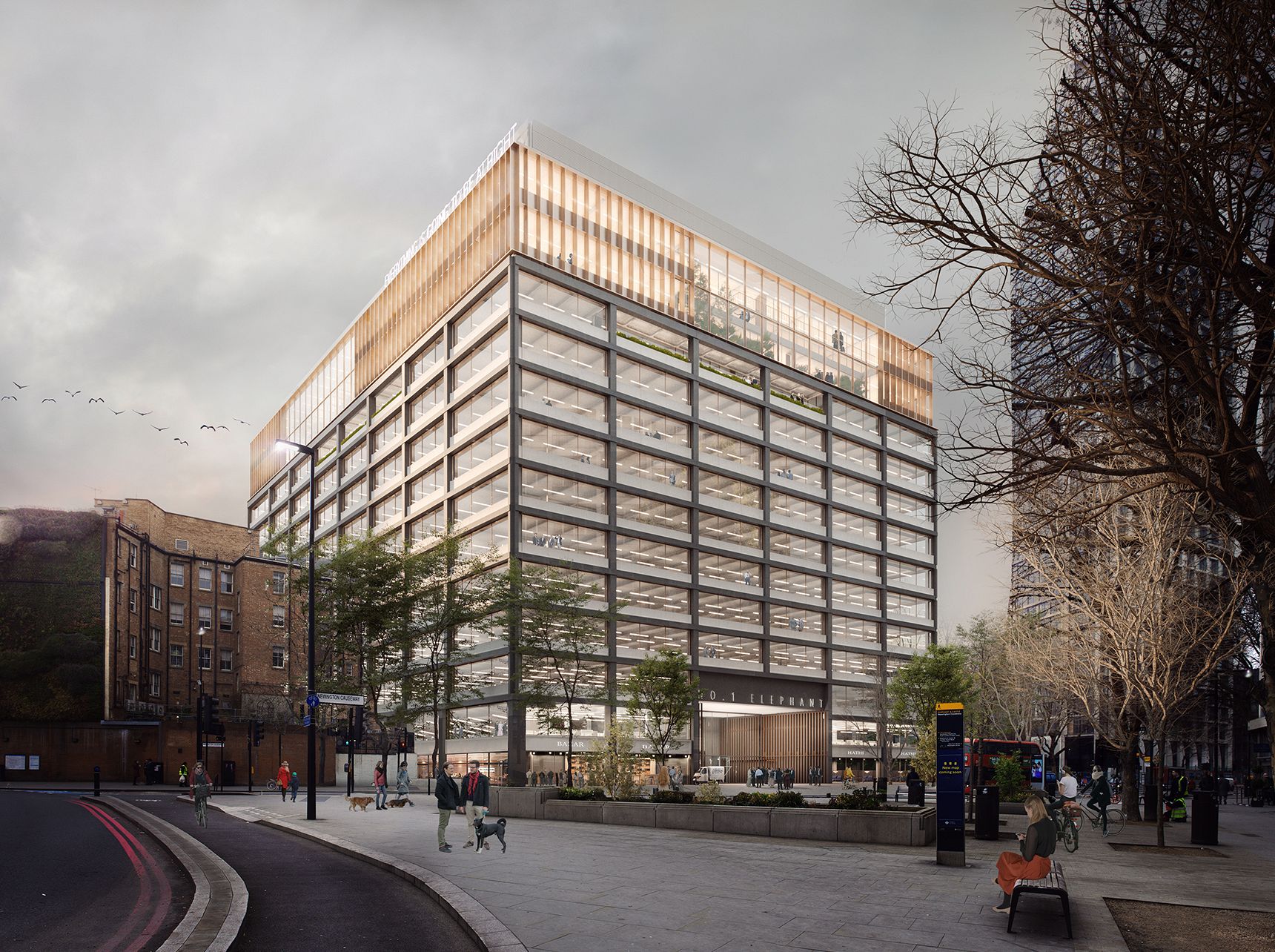
Skipton House, our major commercial redevelopment located in Southwark has recieved planning permission this week. Working alongside architects Piercy and Company, the existing building is being refurbished and extended adding 280,000 sqft to create 490,000 sqft of high-quality office accomodation. The building has been designed to provide flexible workspace for small and medium sized enterprises ad features a triple height garden on the 7th floor allowing for distinctive amenity space as well as dramatic views over London.
Placing sustainability at its core, the project uses a hybrid steel and engineered timber frame to extend the existing building. The building will be re-clad and the column grid to the South Elevation altered to create an impressive and solid façade facing the main Elephant and Castle roundabout.
Congratulations to the whole team on this major project milestone. We look forward to starting on the next stage of works!


